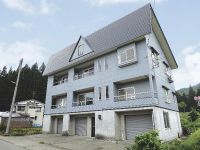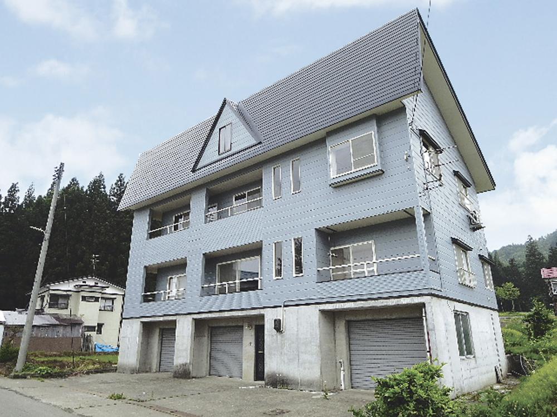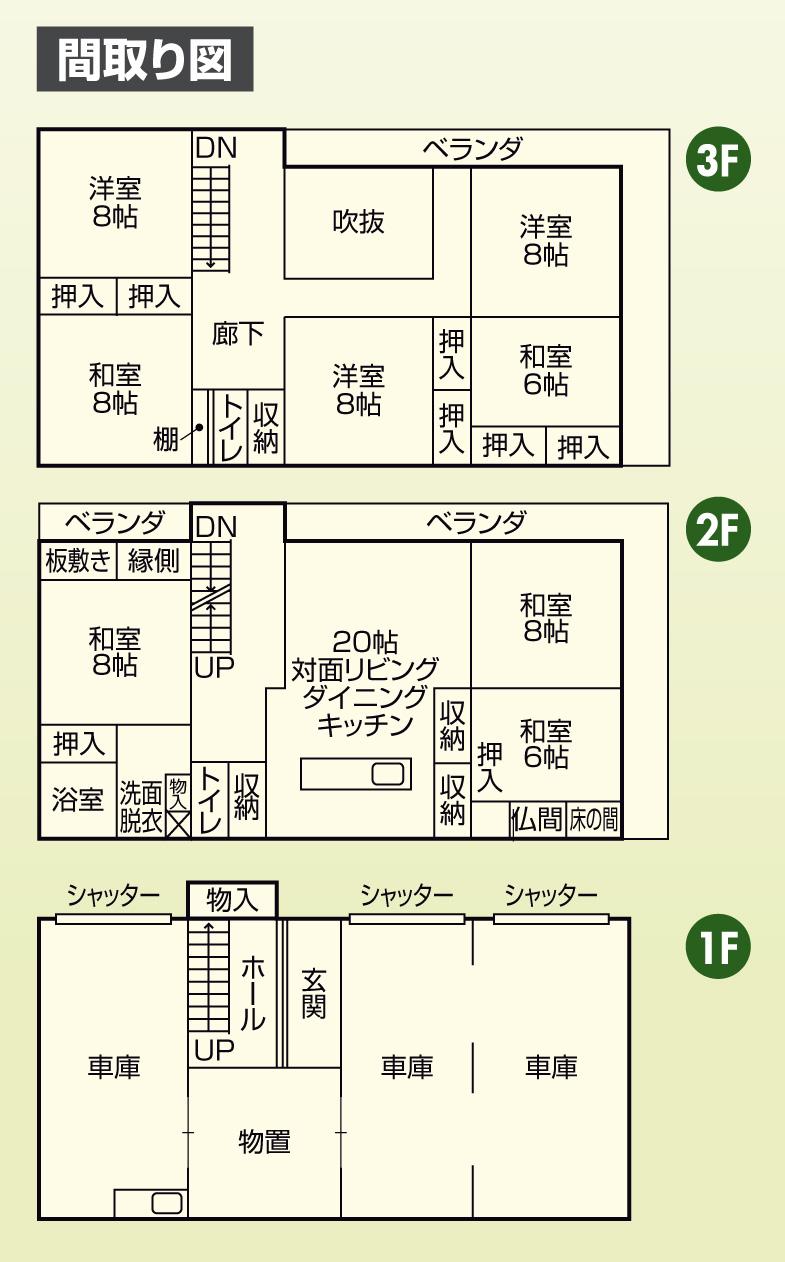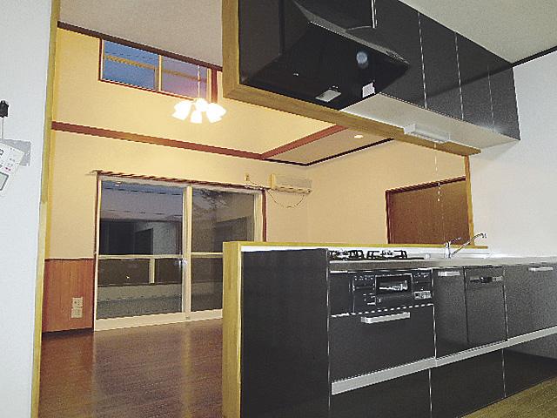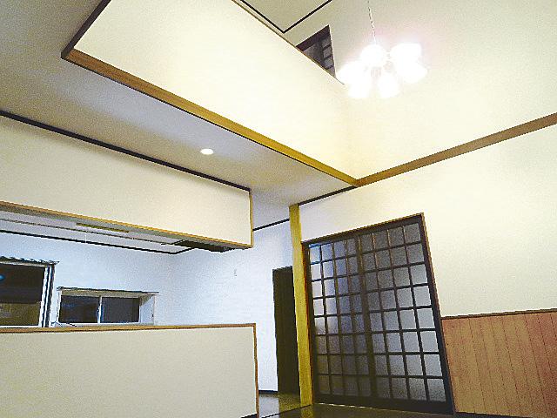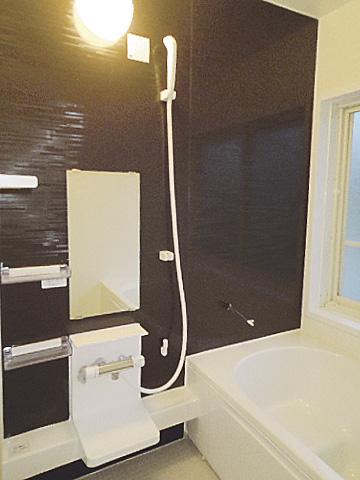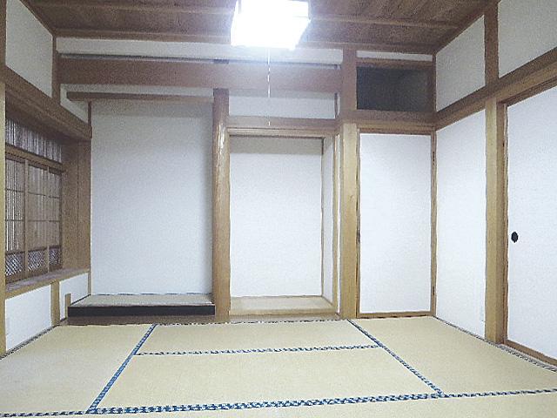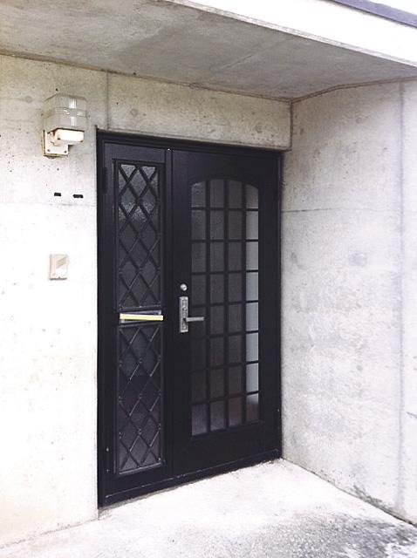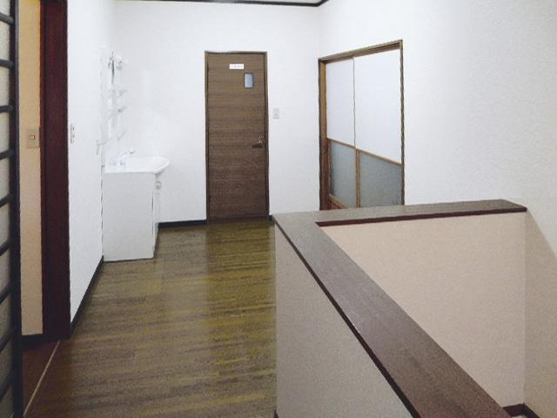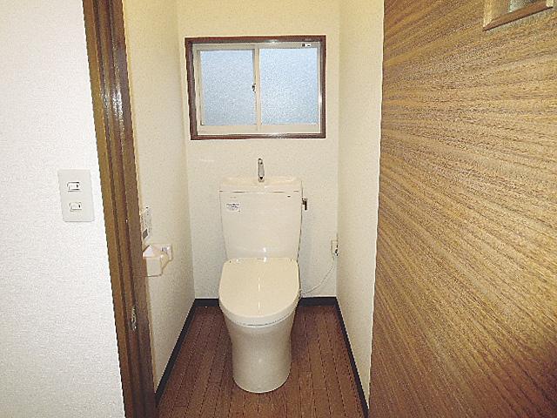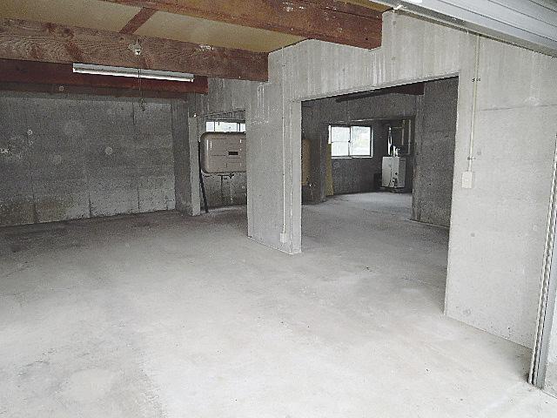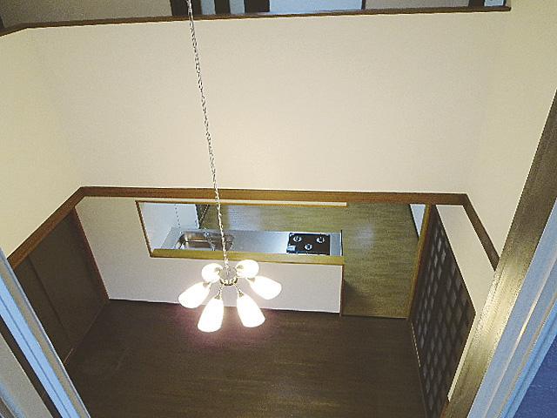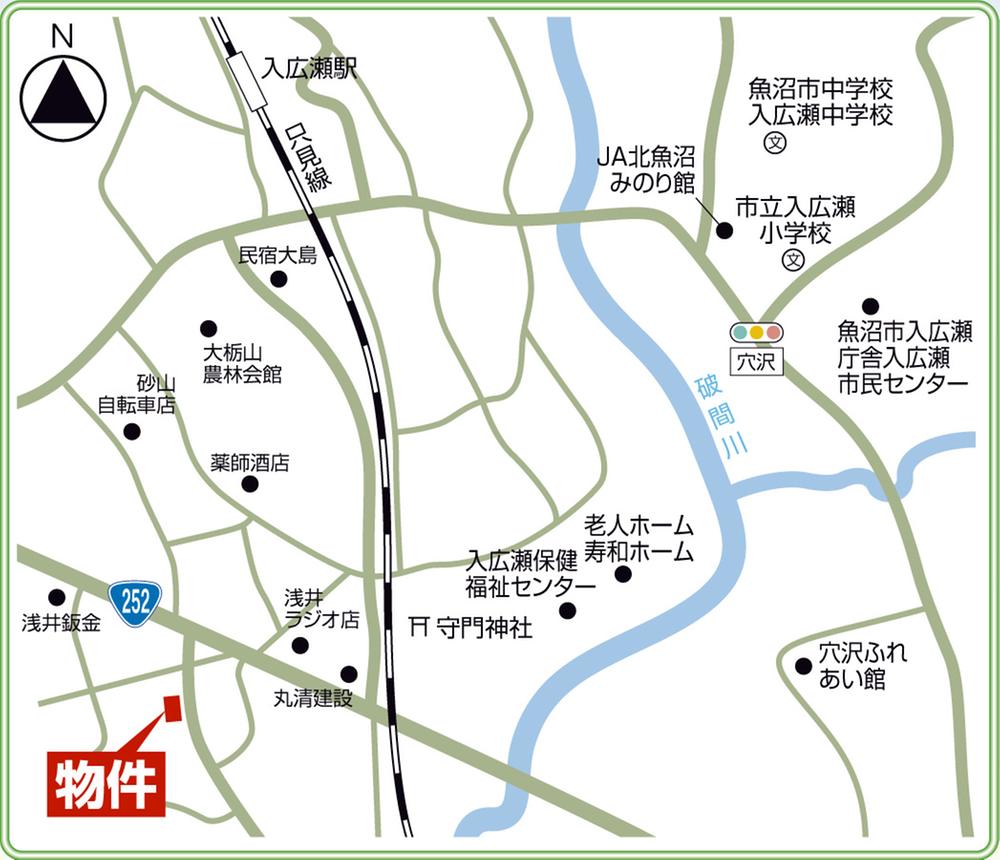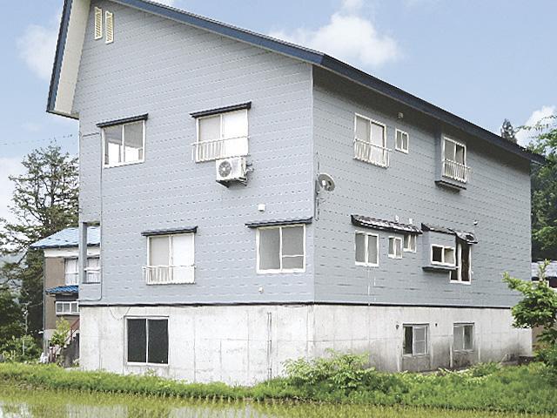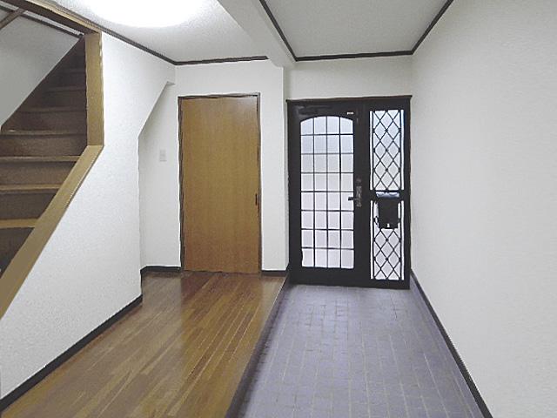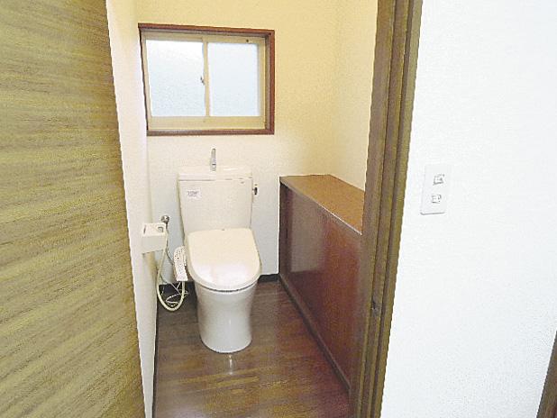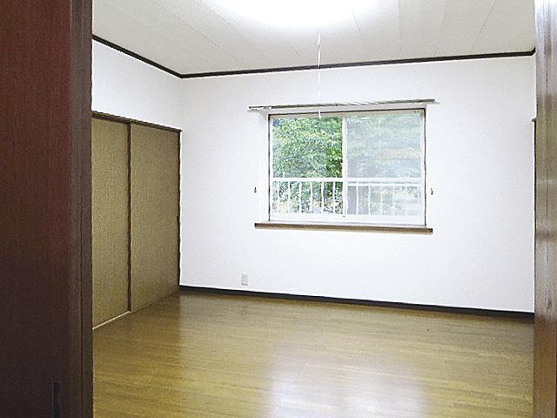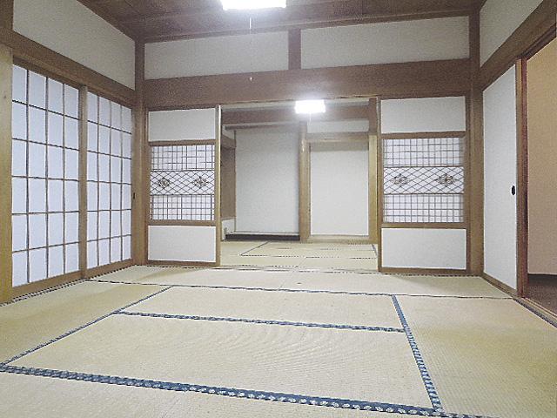|
|
Niigata Prefecture Uonuma
新潟県魚沼市
|
|
JR Tadami line "Irihirose" walk 8 minutes
JR只見線「入広瀬」歩8分
|
|
LDK20 tatami mats or more, Land more than 100 square meters, Atrium, Face-to-face kitchen, Dish washing dryer, Immediate Available, Parking three or more possible, System kitchen, A quiet residential areaese-style room, Toilet 2 places, Warm water washing toilet seat
LDK20畳以上、土地100坪以上、吹抜け、対面式キッチン、食器洗乾燥機、即入居可、駐車3台以上可、システムキッチン、閑静な住宅地、和室、トイレ2ヶ所、温水洗浄便座
|
|
Payment Example 35 years (1.0%) down payment of 1 million yen No monthly repayment of about 58,900 yen bonus pay Return up to 1.97 million yen in 10 years because of the mortgage deduction, The maximum use of the mortgage deduction, Monthly repayment 42,500 yen (10 years)
お支払い例 35年(1.0%)頭金100万円 月々返済約58,900円ボーナス払いなし 住宅ローン控除の為10年間で最大197万円戻り、住宅ローン控除を最大利用で、月々返済42,500円(10年間)
|
Features pickup 特徴ピックアップ | | Parking three or more possible / Immediate Available / LDK20 tatami mats or more / Land more than 100 square meters / System kitchen / A quiet residential area / Japanese-style room / Face-to-face kitchen / Toilet 2 places / Warm water washing toilet seat / Atrium / High-function toilet / Dish washing dryer / All room 6 tatami mats or more / Three-story or more 駐車3台以上可 /即入居可 /LDK20畳以上 /土地100坪以上 /システムキッチン /閑静な住宅地 /和室 /対面式キッチン /トイレ2ヶ所 /温水洗浄便座 /吹抜け /高機能トイレ /食器洗乾燥機 /全居室6畳以上 /3階建以上 |
Price 価格 | | 17,900,000 yen 1790万円 |
Floor plan 間取り | | 9LDK 9LDK |
Units sold 販売戸数 | | 1 units 1戸 |
Land area 土地面積 | | 363.64 sq m (registration) 363.64m2(登記) |
Building area 建物面積 | | 307.7 sq m (registration) 307.7m2(登記) |
Driveway burden-road 私道負担・道路 | | Nothing 無 |
Completion date 完成時期(築年月) | | June 1993 1993年6月 |
Address 住所 | | Niigata Prefecture Uonuma Odochiyama 新潟県魚沼市大栃山 |
Traffic 交通 | | JR Tadami line "Irihirose" walk 8 minutes JR只見線「入広瀬」歩8分
|
Related links 関連リンク | | [Related Sites of this company] 【この会社の関連サイト】 |
Person in charge 担当者より | | Rep Yamaoka 担当者山岡 |
Contact お問い合せ先 | | Estate Yamaoka TEL: 0266-22-2881 Please inquire as "saw SUUMO (Sumo)" エステイト山岡TEL:0266-22-2881「SUUMO(スーモ)を見た」と問い合わせください |
Time residents 入居時期 | | Immediate available 即入居可 |
Land of the right form 土地の権利形態 | | Ownership 所有権 |
Structure and method of construction 構造・工法 | | Wood reinforced concrete three-story 木鉄筋コンクリート造3階建 |
Renovation リフォーム | | April 2013 interior renovation completed (kitchen ・ toilet ・ wall ・ floor ・ all rooms), 2013 April exterior renovation completed (outer wall) 2013年4月内装リフォーム済(キッチン・トイレ・壁・床・全室)、2013年4月外装リフォーム済(外壁) |
Overview and notices その他概要・特記事項 | | Contact: Yamaoka, Facilities: Public Water Supply, This sewage, Parking: Garage 担当者:山岡、設備:公営水道、本下水、駐車場:車庫 |
Company profile 会社概要 | | <Seller> Nagano Prefecture Governor (3) No. 004397 Estate Yamaoka Yubinbango394-0027 Nagano Prefecture Okaya center-cho 2-5-3 <売主>長野県知事(3)第004397号エステイト山岡〒394-0027 長野県岡谷市中央町2-5-3 |
