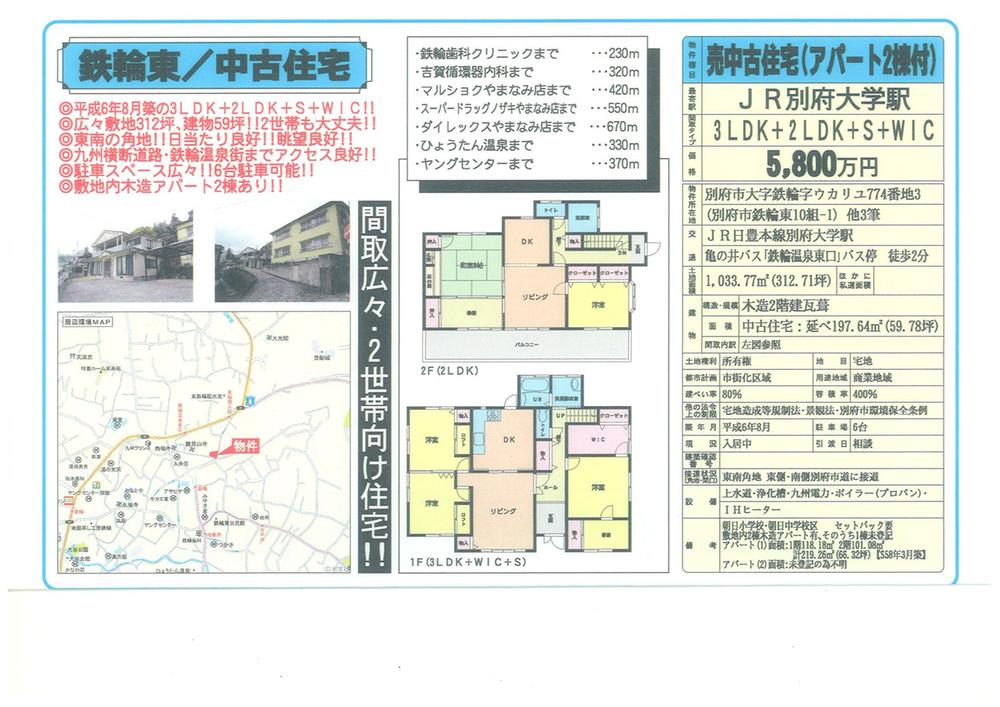|
|
Beppu, Oita Prefecture
大分県別府市
|
|
JR Nippō Main Line "Beppu" walk 30 minutes
JR日豊本線「別府大学」歩30分
|
|
Facing south, Toilet 2 places, 2-story, IH cooking heater, 2 family house
南向き、トイレ2ヶ所、2階建、IHクッキングヒーター、2世帯住宅
|
|
Facing south, Toilet 2 places, 2-story, IH cooking heater, 2 family house
南向き、トイレ2ヶ所、2階建、IHクッキングヒーター、2世帯住宅
|
Features pickup 特徴ピックアップ | | Facing south / Toilet 2 places / 2-story / IH cooking heater / 2 family house 南向き /トイレ2ヶ所 /2階建 /IHクッキングヒーター /2世帯住宅 |
Event information イベント情報 | | Local tours (Please be sure to ask in advance) 現地見学会(事前に必ずお問い合わせください) |
Price 価格 | | 58 million yen 5800万円 |
Floor plan 間取り | | 5LDK + S (storeroom) 5LDK+S(納戸) |
Units sold 販売戸数 | | 1 units 1戸 |
Total units 総戸数 | | 3 units 3戸 |
Land area 土地面積 | | 1033.77 sq m (312.71 tsubo) 1033.77m2(312.71坪) |
Building area 建物面積 | | 197.64 sq m (59.78 square meters), Rent mortgage (rent part 219.26 sq m) 197.64m2(59.78坪)、賃貸付住宅(賃貸部分219.26m2) |
Driveway burden-road 私道負担・道路 | | Nothing 無 |
Completion date 完成時期(築年月) | | August 1994 1994年8月 |
Address 住所 | | 1 of Beppu, Oita Prefecture Kan'nawahigashi 10 pairs 大分県別府市鉄輪東10組の1 他三筆 |
Traffic 交通 | | JR Nippō Main Line "Beppu" walk 30 minutes
Kamenoi bus "Kannawa Onsen east entrance" walk 5 minutes JR日豊本線「別府大学」歩30分
亀の井バス「鉄輪温泉東入り口」歩5分 |
Related links 関連リンク | | [Related Sites of this company] 【この会社の関連サイト】 |
Person in charge 担当者より | | [Regarding this property.] Setback requirements ・ There are two buildings apartment in the wooden premises. 1 building about 66 square meters ・ 1 building is unregistered ・ Parking six possible ・ Site about 312 square meters. 【この物件について】セットバック要・敷地内木造2棟アパートあり。1棟約66坪・1棟は未登記・駐車6台可能・敷地約312坪。 |
Contact お問い合せ先 | | TEL: 0800-602-5706 [Toll free] mobile phone ・ Also available from PHS
Caller ID is not notified
Please contact the "saw SUUMO (Sumo)"
If it does not lead, If the real estate company TEL:0800-602-5706【通話料無料】携帯電話・PHSからもご利用いただけます
発信者番号は通知されません
「SUUMO(スーモ)を見た」と問い合わせください
つながらない方、不動産会社の方は
|
Expenses 諸費用 | | Town fee: unspecified amount, Internet Initial Cost: TBD, Flat fee: unspecified amount, CATV initial Cost: TBD, Flat fee: unspecified amount, Cable broadcasting Initial Cost: TBD, Flat fee: unspecified amount 町内会費:金額未定、インターネット初期費用:金額未定、定額料金:金額未定、CATV初期費用:金額未定、定額料金:金額未定、有線放送初期費用:金額未定、定額料金:金額未定 |
Building coverage, floor area ratio 建ぺい率・容積率 | | 80% ・ 400% 80%・400% |
Time residents 入居時期 | | Consultation 相談 |
Land of the right form 土地の権利形態 | | Ownership 所有権 |
Structure and method of construction 構造・工法 | | Wooden 2-story wooden part 木造2階建一部木造 |
Use district 用途地域 | | Commerce 商業 |
Other limitations その他制限事項 | | Setback: upon セットバック:要 |
Overview and notices その他概要・特記事項 | | Facilities: Public Water Supply, Individual septic tank, Individual LPG, Parking: car space 設備:公営水道、個別浄化槽、個別LPG、駐車場:カースペース |
Company profile 会社概要 | | <Marketing alliance (mediated)> Governor of Oita Prefecture (1) No. 002959 Apple Home Co., Ltd. Yubinbango870-0165 Oita, Oita Prefecture Akenokita 2-4-22 <販売提携(媒介)>大分県知事(1)第002959号アップルホーム(株)〒870-0165 大分県大分市明野北2-4-22 |

