Used Homes » Kyushu » Oita Prefecture » Beppu
 
| | Beppu, Oita Prefecture 大分県別府市 |
| Kamenoi bus "Beppu development Medical Center" walk 5 minutes 亀の井バス「別府発達医療センター」歩5分 |
| Light is plugged into the wooden deck of Beppu Tsurumi fist hill, Bright spacious living room renovation property 別府鶴見こぶし坂のウッドデッキに光が差し込む、明るい広々リビングのリフォーム物件 |
| 2-story, Parking two Allowed, South balconyese-style room, Interior renovation, System kitchen, All room storage, Flooring Chokawa, TV monitor interphone, Wood deck 2階建、駐車2台可、南面バルコニー、和室、内装リフォーム、システムキッチン、全居室収納、フローリング張替、TVモニタ付インターホン、ウッドデッキ |
Features pickup 特徴ピックアップ | | Parking two Allowed / Interior renovation / System kitchen / All room storage / Japanese-style room / 2-story / South balcony / Flooring Chokawa / TV monitor interphone / Wood deck 駐車2台可 /内装リフォーム /システムキッチン /全居室収納 /和室 /2階建 /南面バルコニー /フローリング張替 /TVモニタ付インターホン /ウッドデッキ | Price 価格 | | 16.5 million yen 1650万円 | Floor plan 間取り | | 4LDK 4LDK | Units sold 販売戸数 | | 1 units 1戸 | Land area 土地面積 | | 146.18 sq m (44.21 square meters) 146.18m2(44.21坪) | Building area 建物面積 | | 105.98 sq m (32.05 square meters) 105.98m2(32.05坪) | Driveway burden-road 私道負担・道路 | | Nothing 無 | Completion date 完成時期(築年月) | | October 1987 1987年10月 | Address 住所 | | Beppu, Oita Prefecture Oaza Tsurumi 大分県別府市大字鶴見 | Traffic 交通 | | Kamenoi bus "Beppu development Medical Center" walk 5 minutes 亀の井バス「別府発達医療センター」歩5分 | Person in charge 担当者より | | [Regarding this property.] It is recommended renovation Property ☆ 【この物件について】オススメリフォーム物件です☆ | Contact お問い合せ先 | | TEL: 097-533-1817 Please inquire as "saw SUUMO (Sumo)" TEL:097-533-1817「SUUMO(スーモ)を見た」と問い合わせください | Building coverage, floor area ratio 建ぺい率・容積率 | | Fifty percent ・ Hundred percent 50%・100% | Time residents 入居時期 | | Consultation 相談 | Land of the right form 土地の権利形態 | | Ownership 所有権 | Structure and method of construction 構造・工法 | | Wooden 2-story 木造2階建 | Renovation リフォーム | | June 2013 interior renovation completed (kitchen ・ wall ・ floor ・ Entrance door) 2013年6月内装リフォーム済(キッチン・壁・床・玄関ドア) | Overview and notices その他概要・特記事項 | | Parking: car space 駐車場:カースペース | Company profile 会社概要 | | <Mediation> Minister of Land, Infrastructure and Transport (1) No. 008241 (Ltd.) Reference Oita branch Yubinbango870-0028 Oita, Oita Prefecture Shinmachi 3-22-102 <仲介>国土交通大臣(1)第008241号(株)リファレンス大分支店〒870-0028 大分県大分市新町3-22-102 |
Local appearance photo現地外観写真 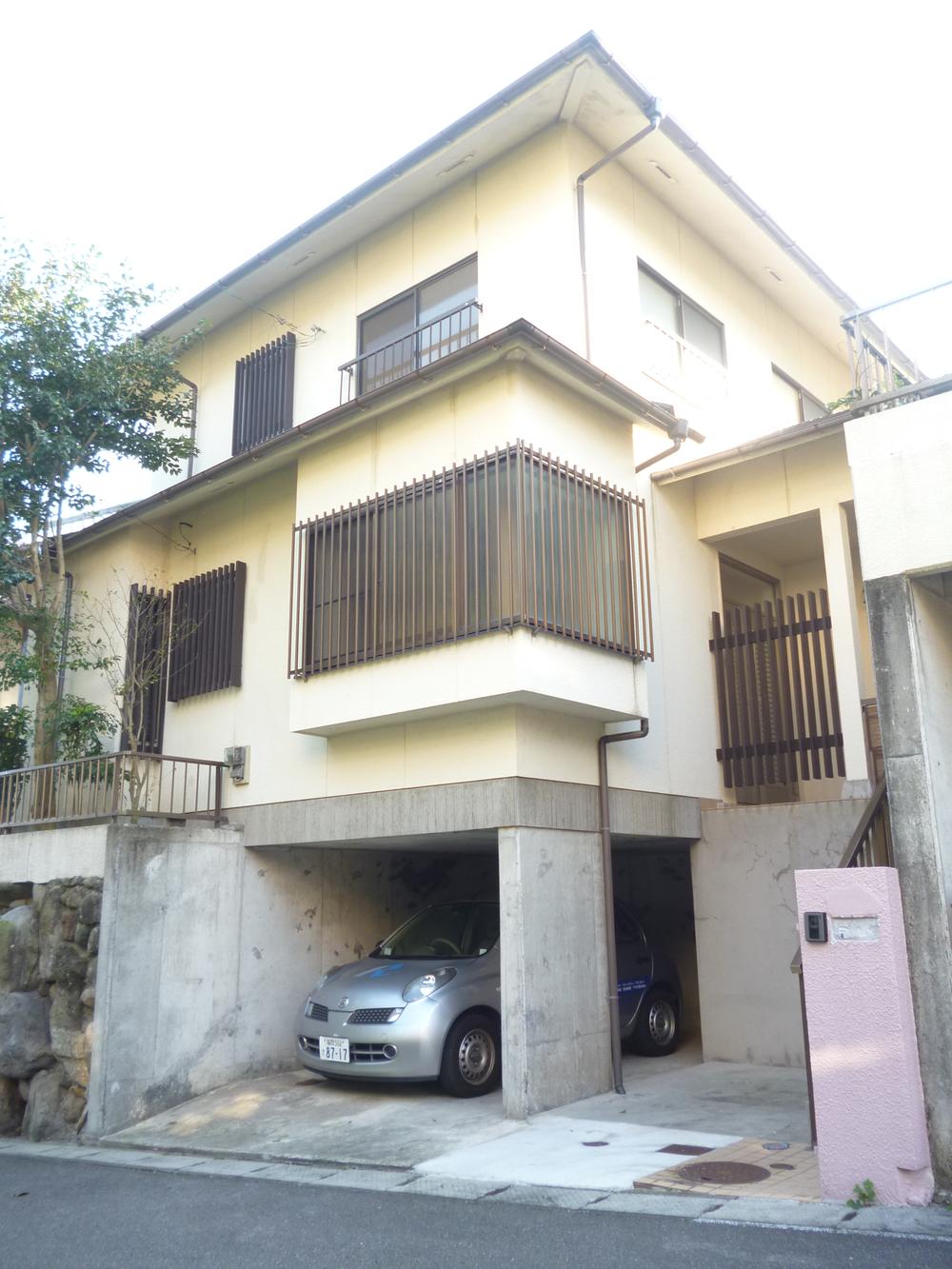 Is the impact a certain appearance with a garage.
車庫付のインパクトある外観です。
Floor plan間取り図 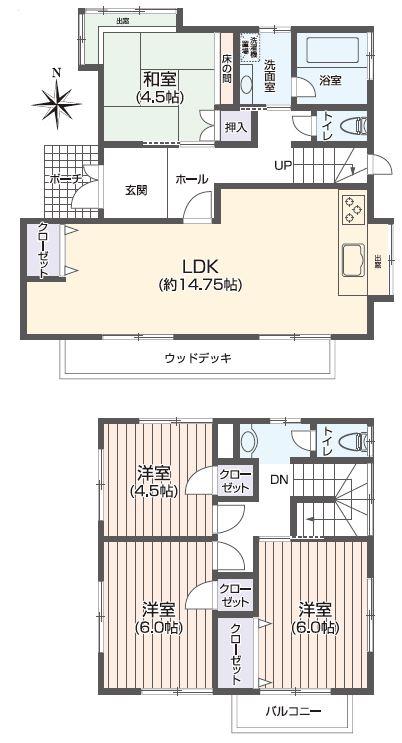 16.5 million yen, 4LDK, Land area 146.18 sq m , From the building area 105.98 sq m portrait of living, Floor plan with a sense of openness that can be back and forth to the wood deck.
1650万円、4LDK、土地面積146.18m2、建物面積105.98m2 縦長のリビングから、ウッドデッキに行き来出来る開放感のある間取り。
Livingリビング 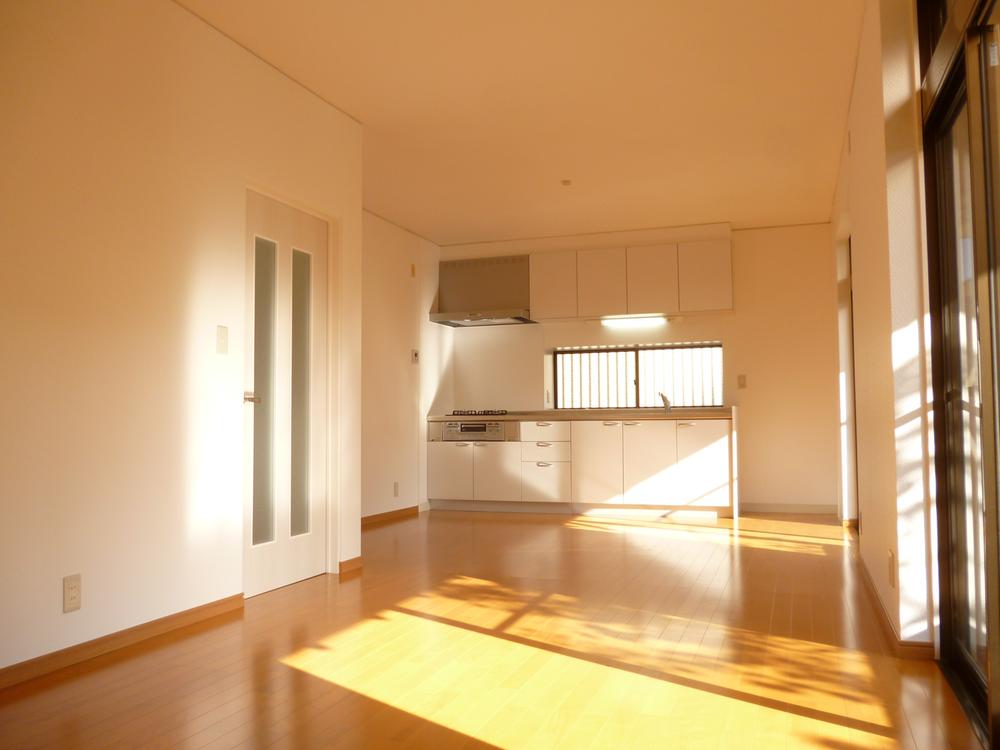 In the living room where the light is coming through the wood deck, The whole family in the bright breakfast can imagine likely
ウッドデッキから光が差し込むリビングで、家族みんなで明るい朝食が想像できそう
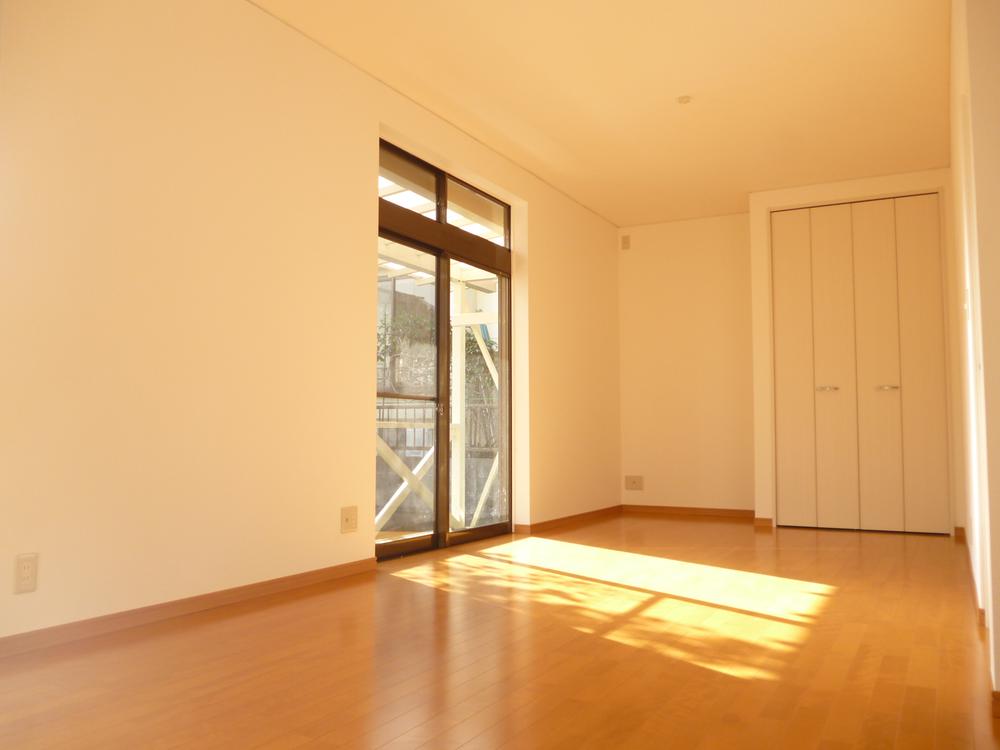 Living
リビング
Bathroom浴室 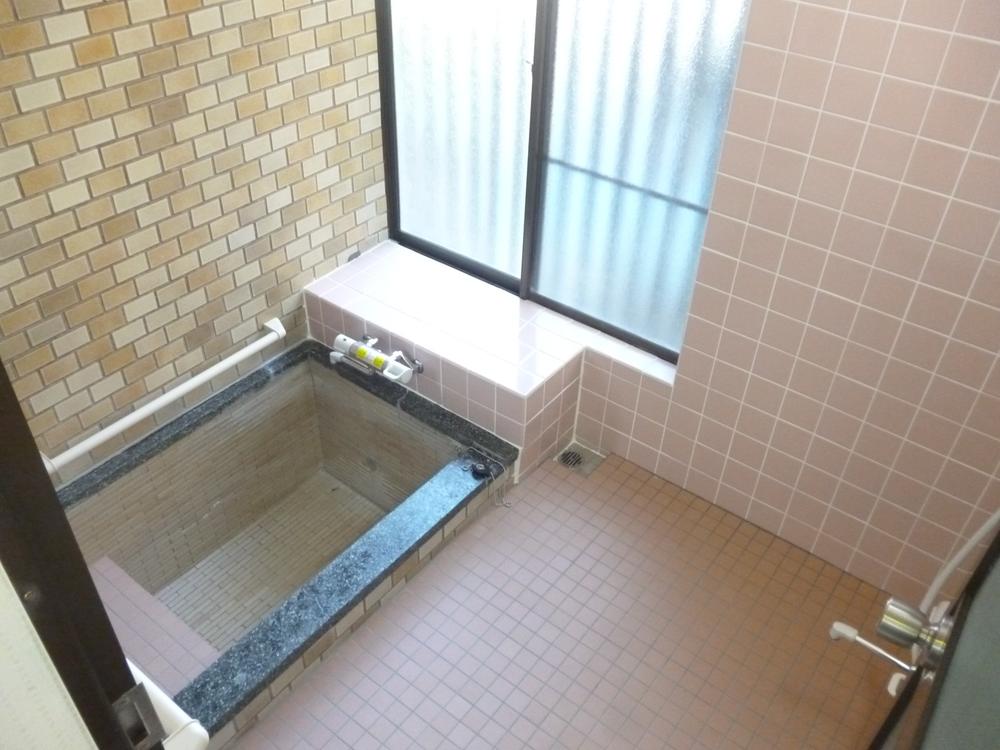 One day of fatigue is healed likely bathroom ^ - ^ Will you I want to soak in the tub ☆
一日の疲れが癒されそうな浴室^-^
浴槽につかりたくなりますね☆
Kitchenキッチン 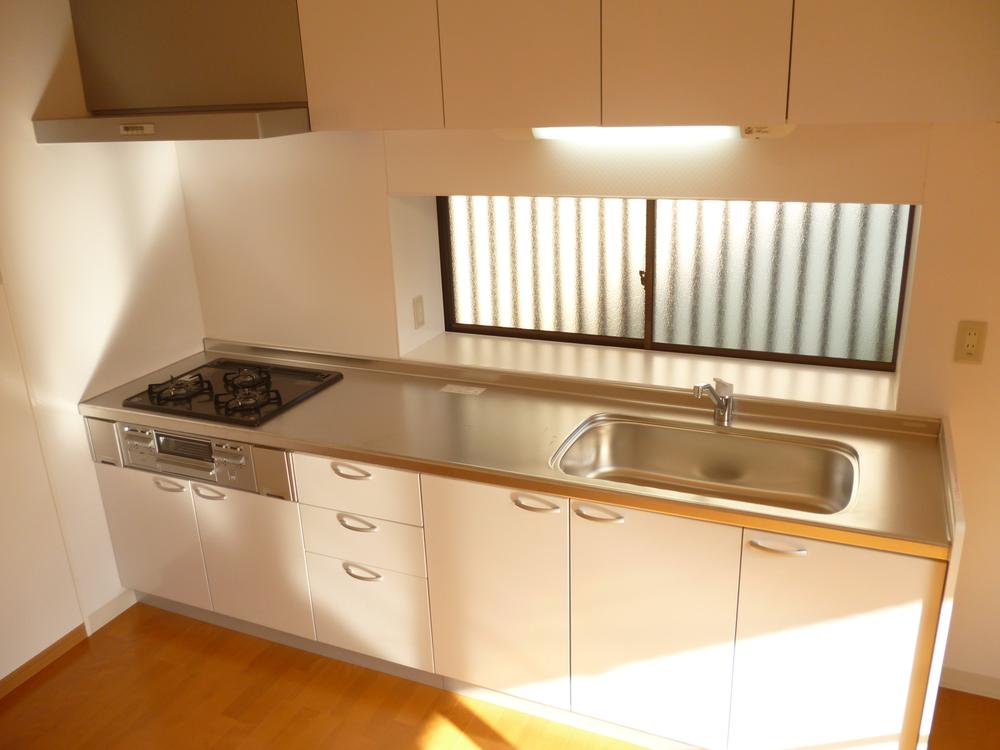 A comfortable cuisine in a lot a spacious kitchen storage ☆ 彡
収納も沢山ある広々キッチンで快適なお料理を☆彡
Non-living roomリビング以外の居室 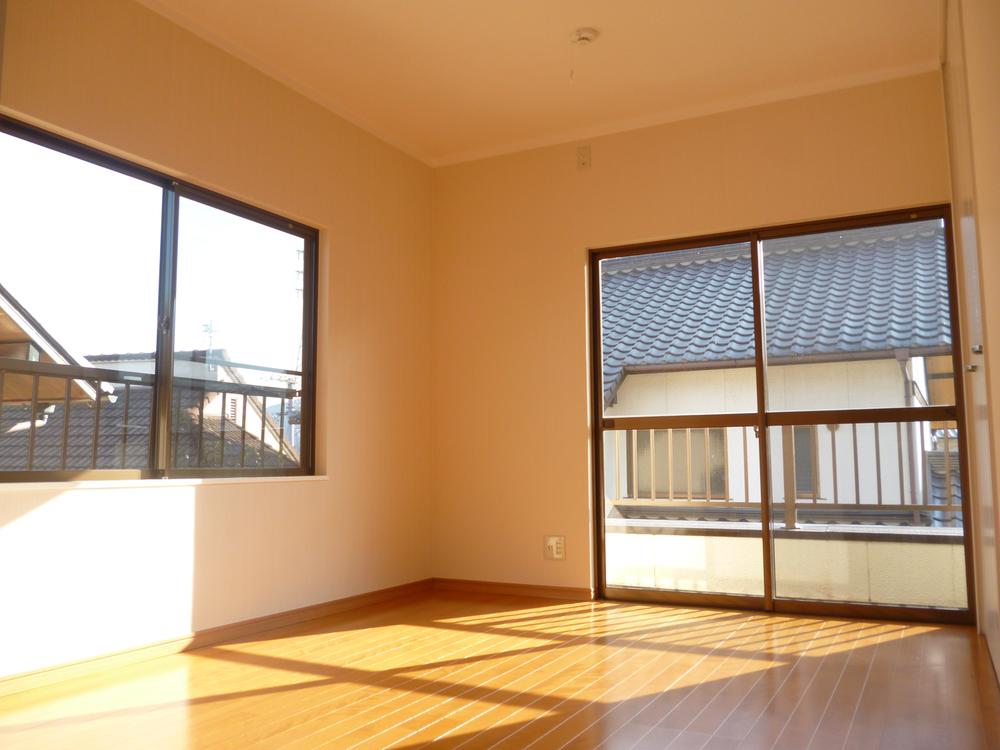 Western-style per sun is very comfortably likely
陽当りがとても気持ち良さそうな洋室
Entrance玄関 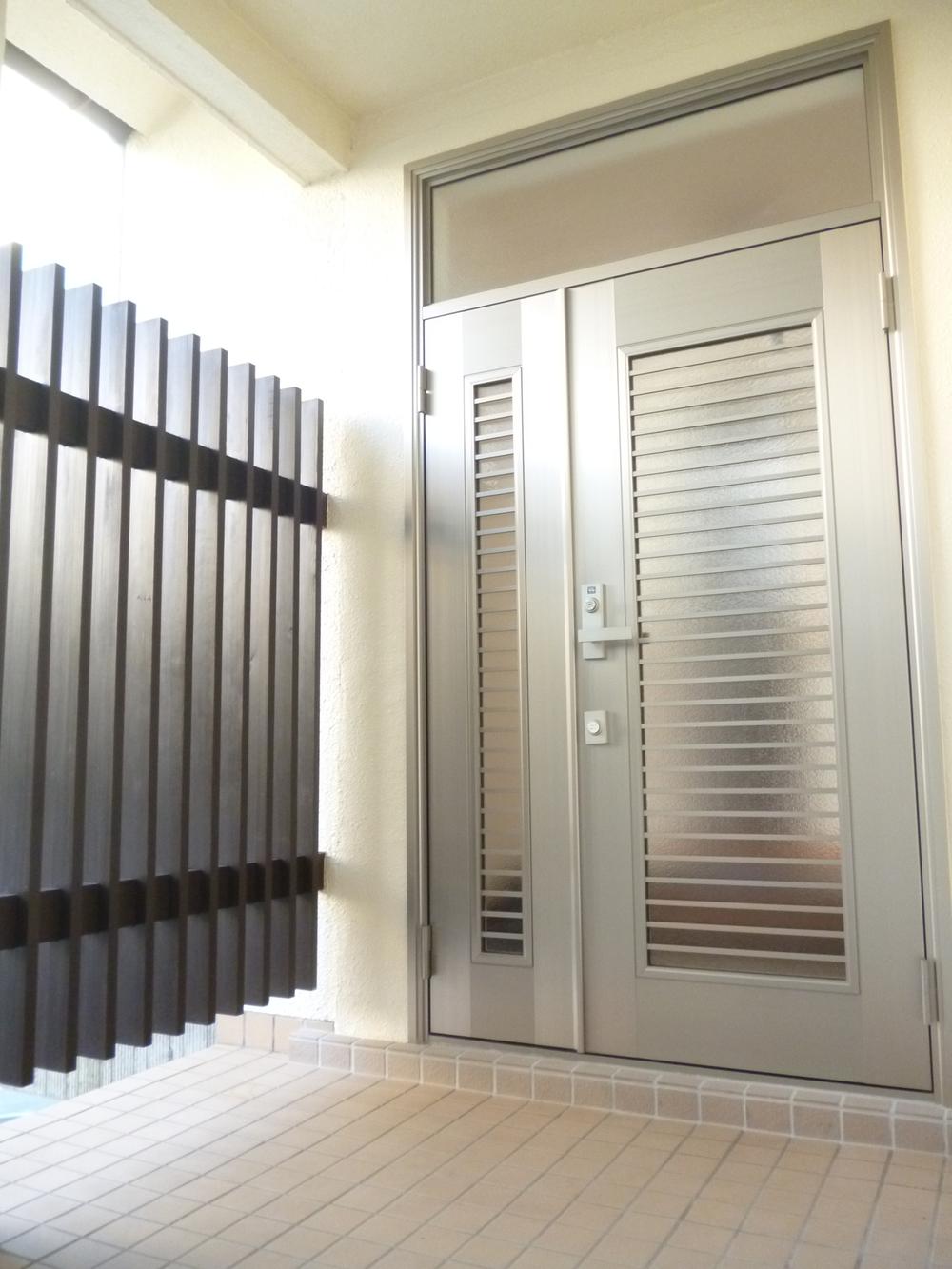 Entrance a new article of the door, very beautiful
玄関は新品のドアで、とても綺麗です
Wash basin, toilet洗面台・洗面所 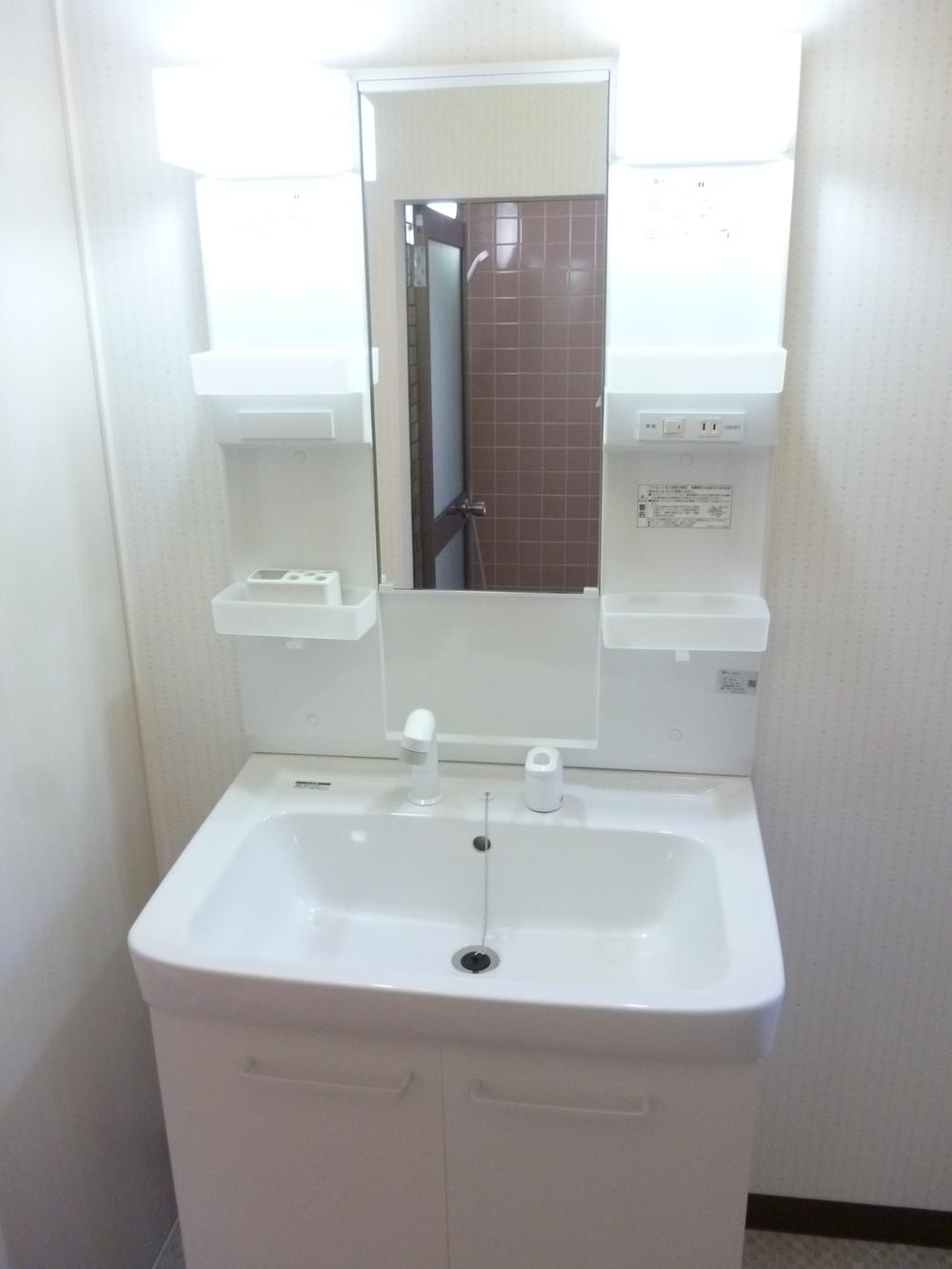 Wash basin is a new article! Because there is in what the second floor, It is convenient
洗面台新品です!なんと二階にもございますので、便利ですね
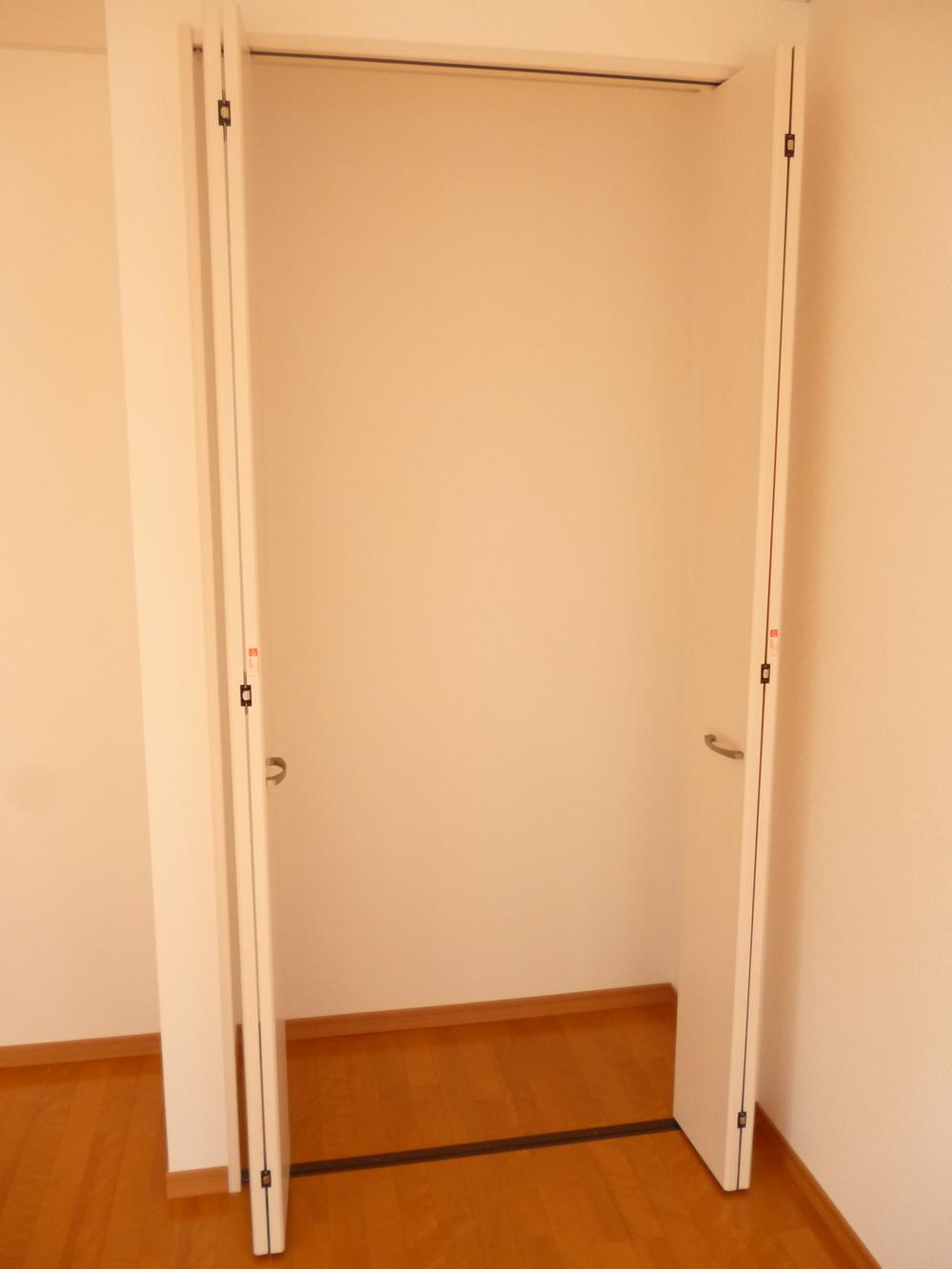 Receipt
収納
Toiletトイレ 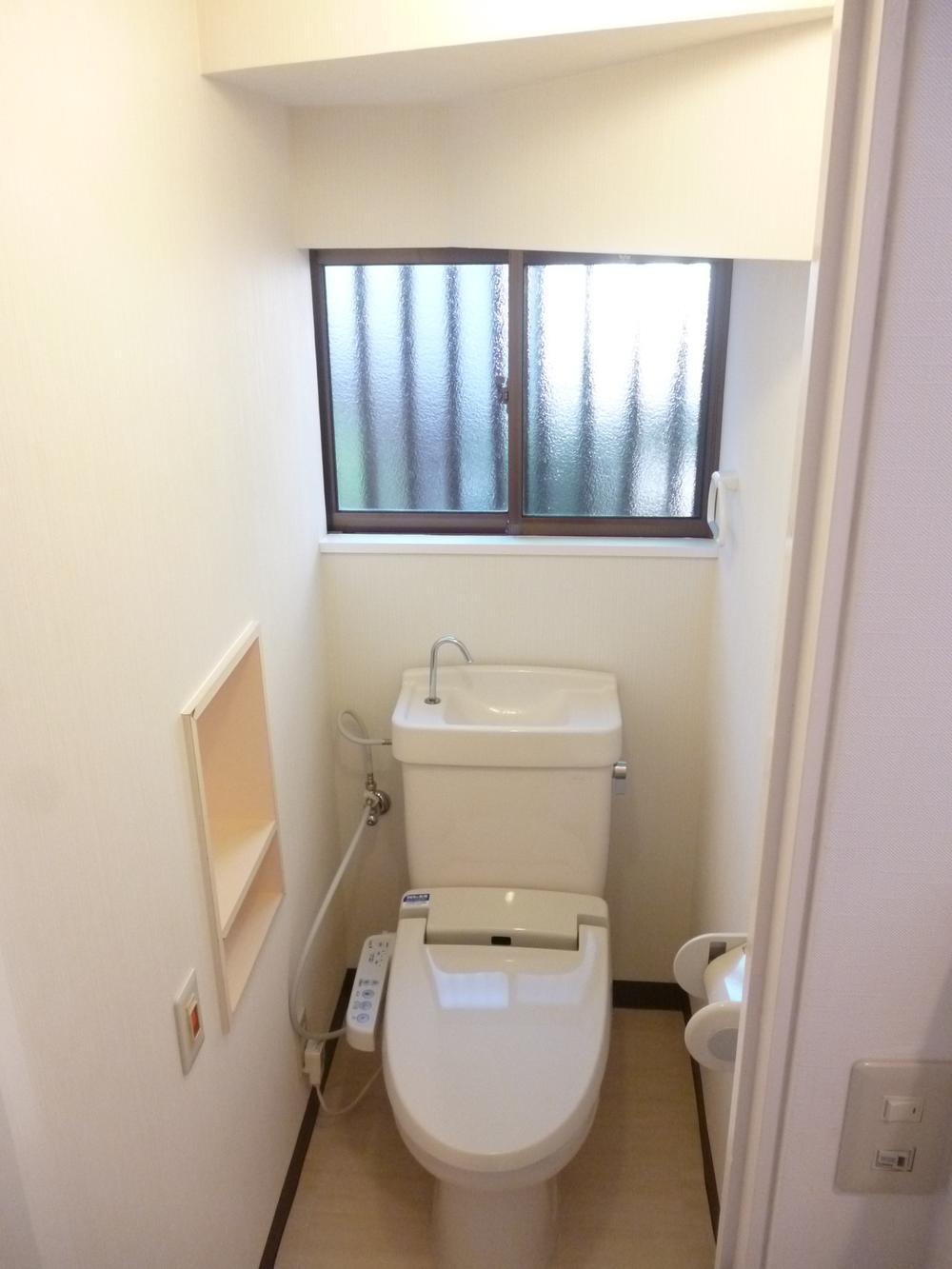 Is Washlet specification ☆
ウォシュレット仕様ですよ☆
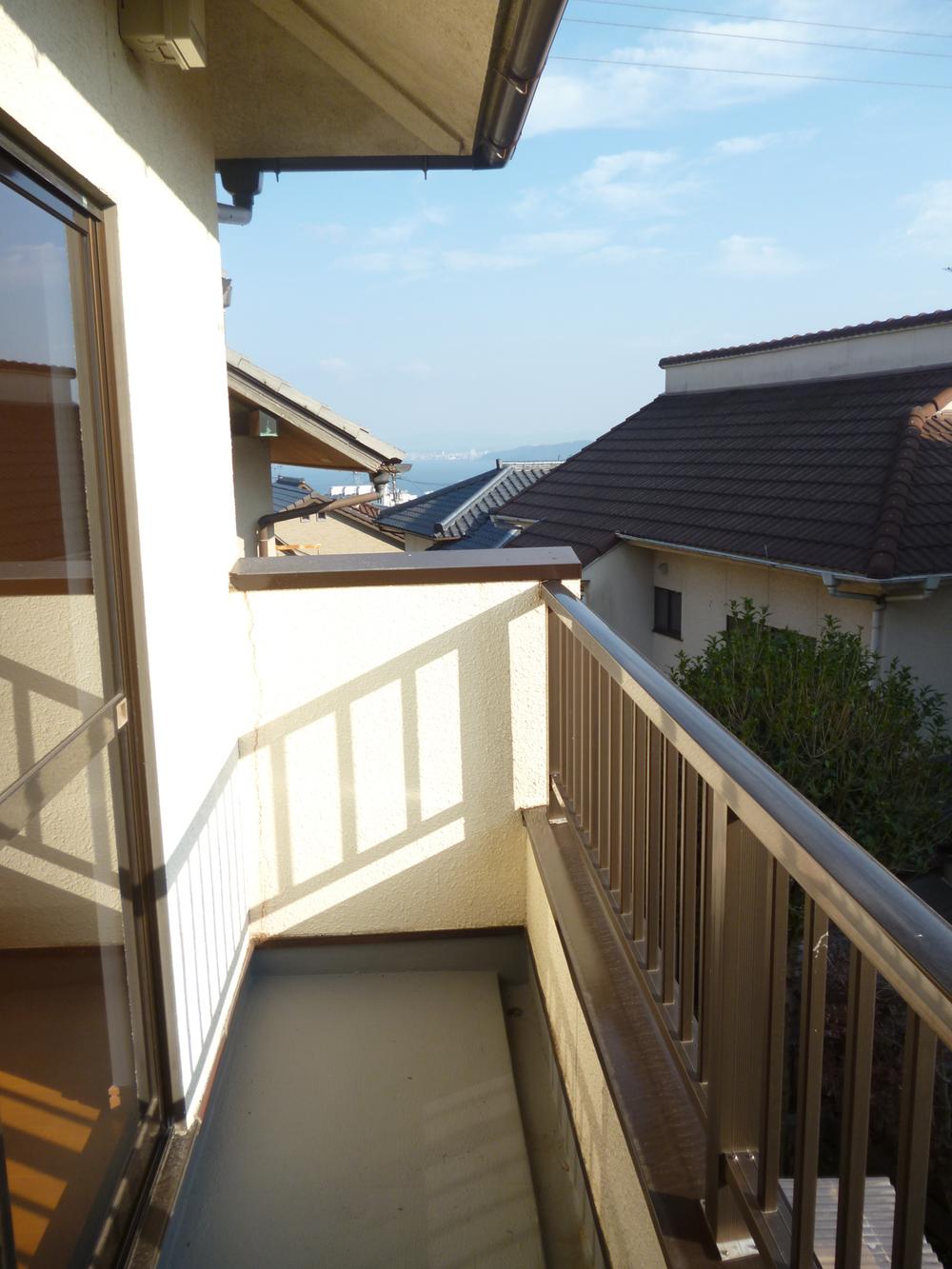 Balcony
バルコニー
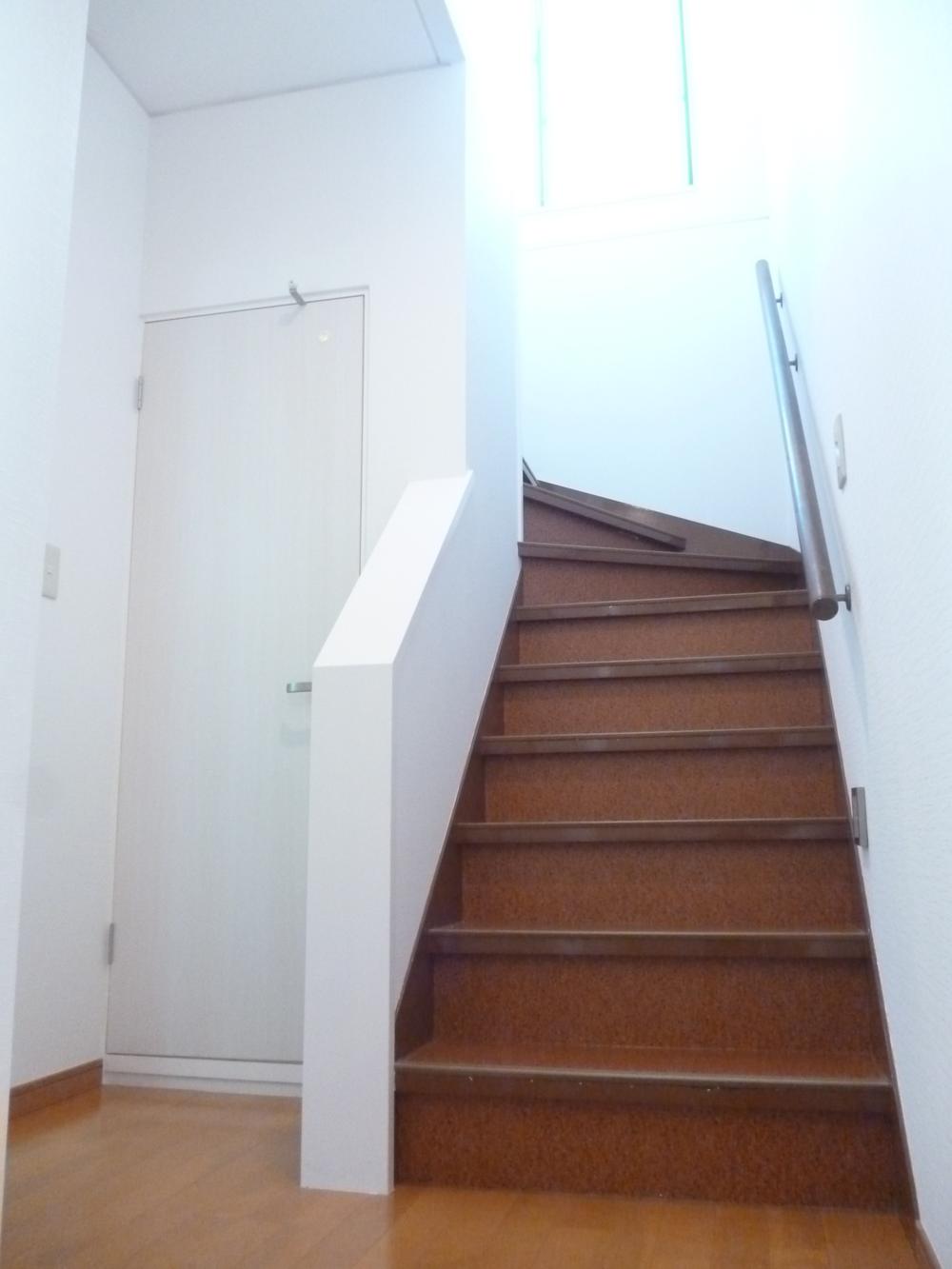 Other introspection
その他内観
Otherその他 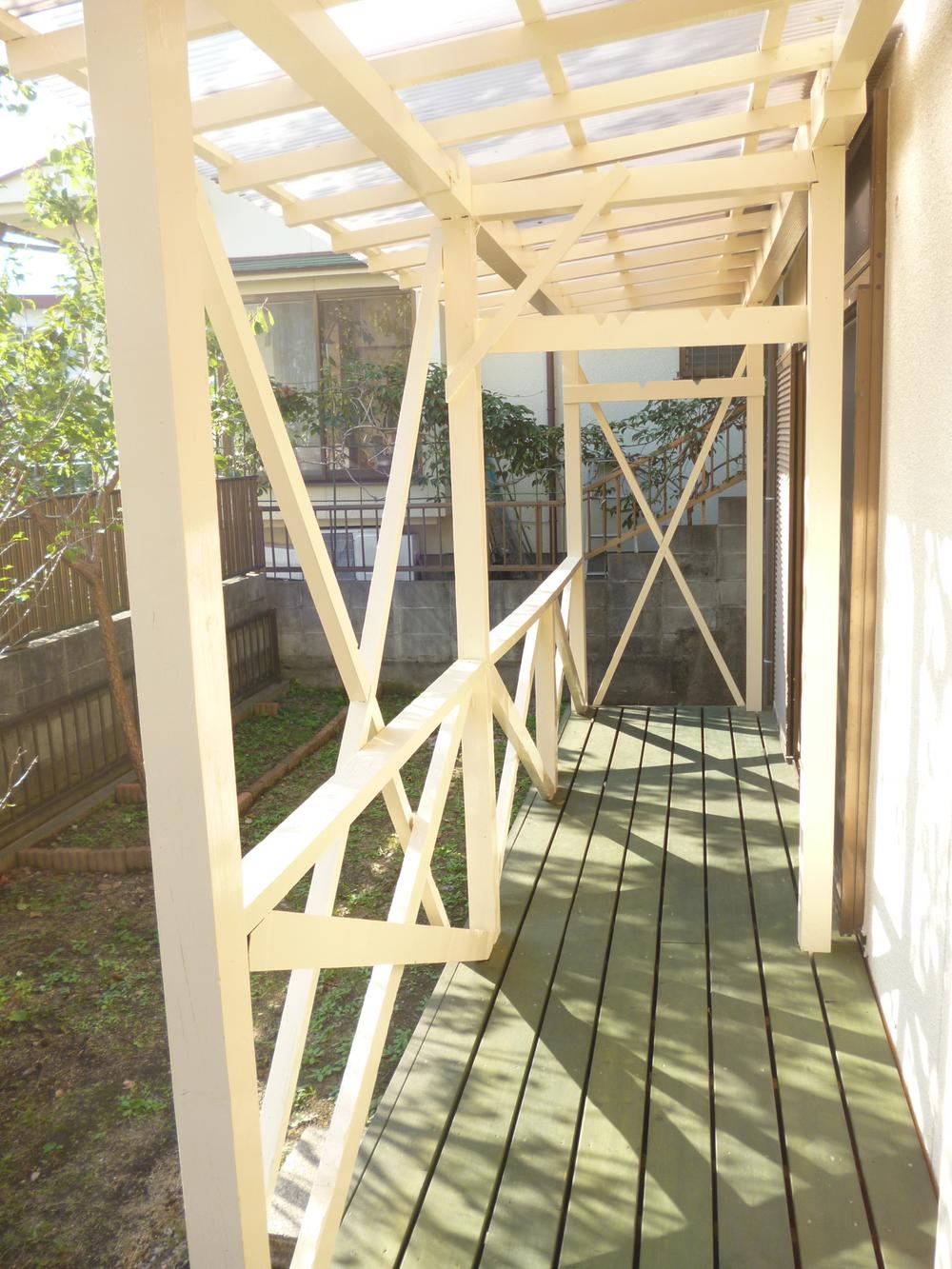 Since there is also space for a small garden, It takes an active part in various situations!
小庭のスペースもありますので、様々な場面で活躍しますね!
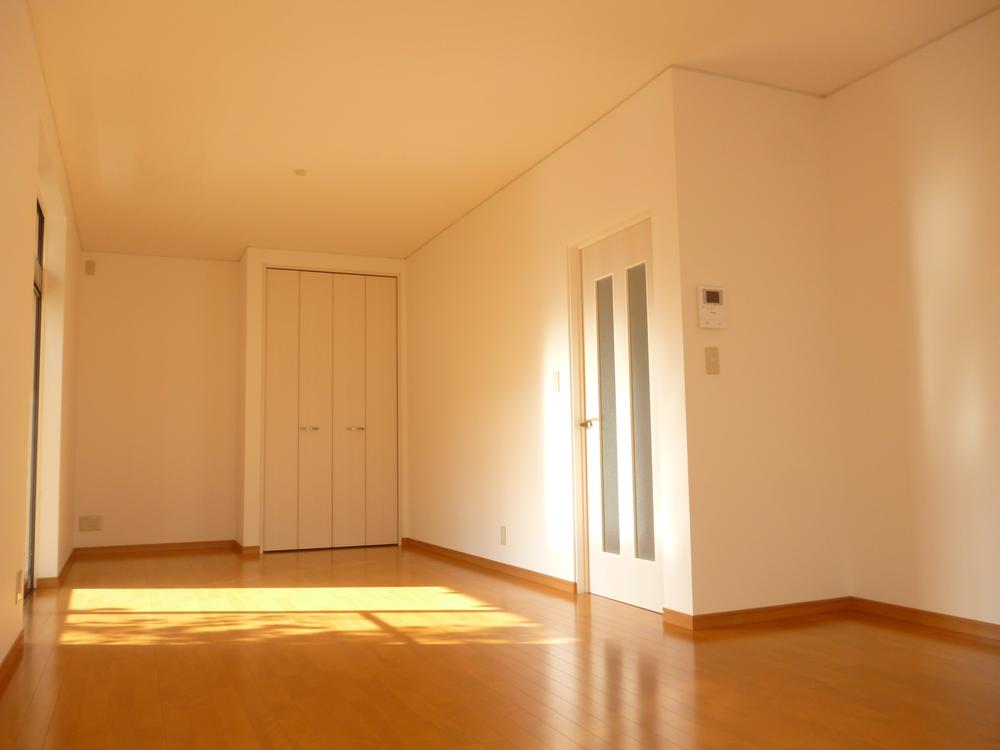 Living
リビング
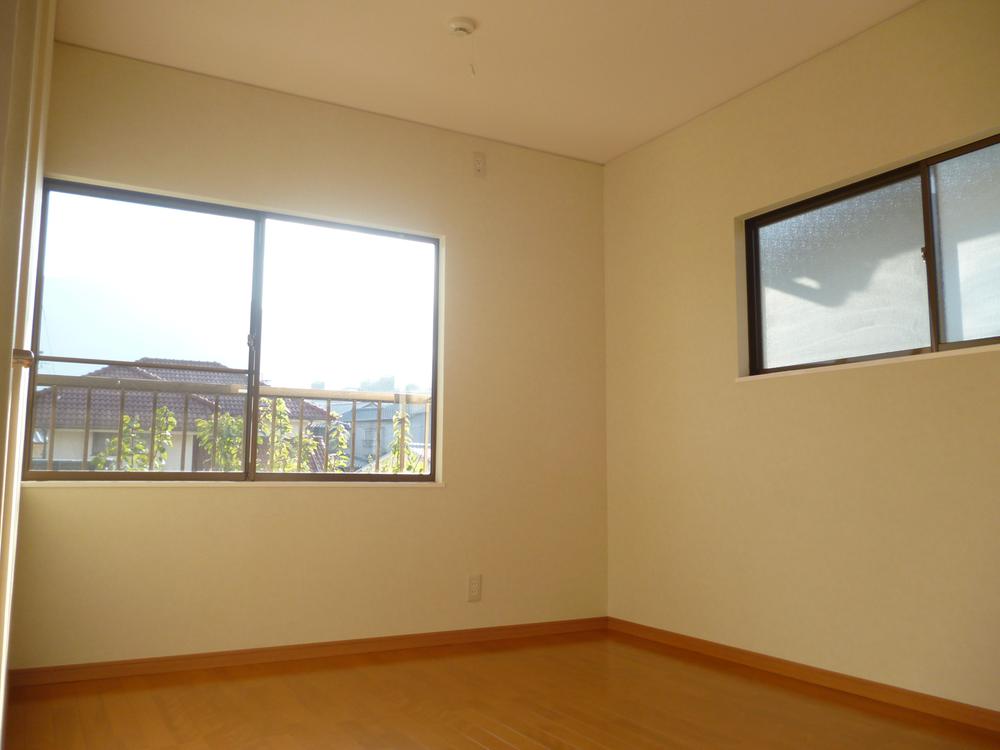 Non-living room
リビング以外の居室
Entrance玄関 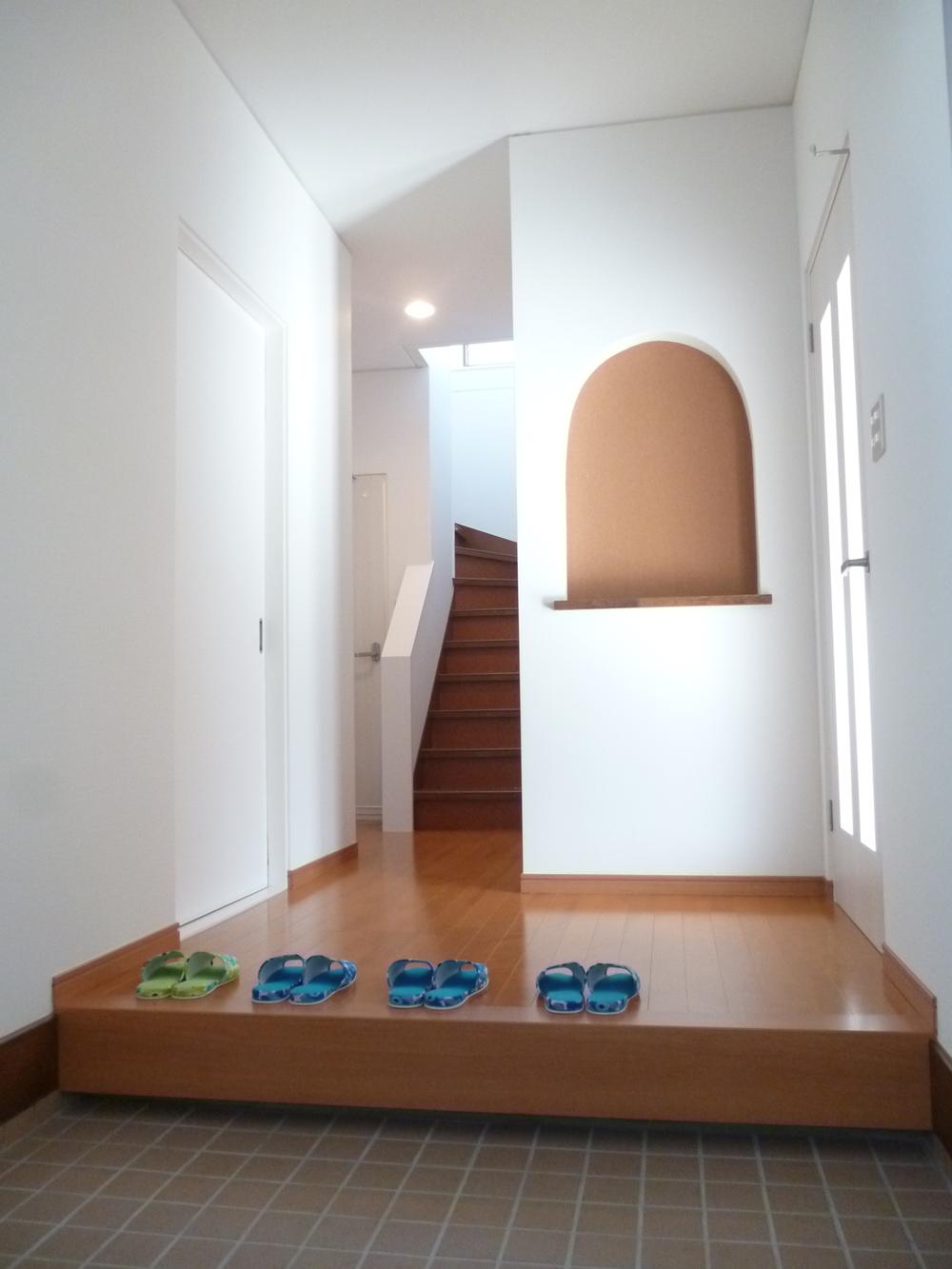 There is a cabinet, Very stylish entrance
飾り棚があり、とてもお洒落な玄関に
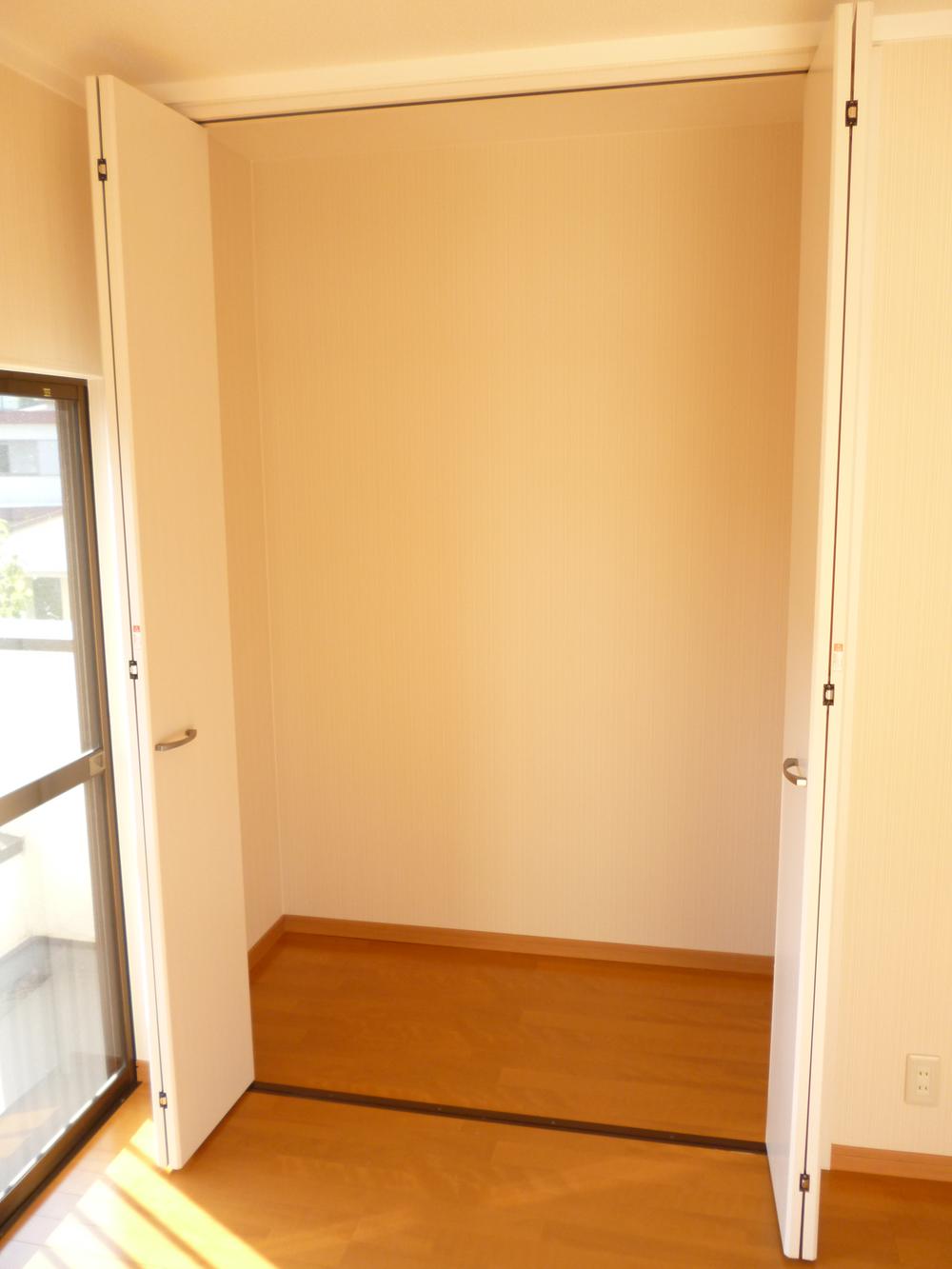 Receipt
収納
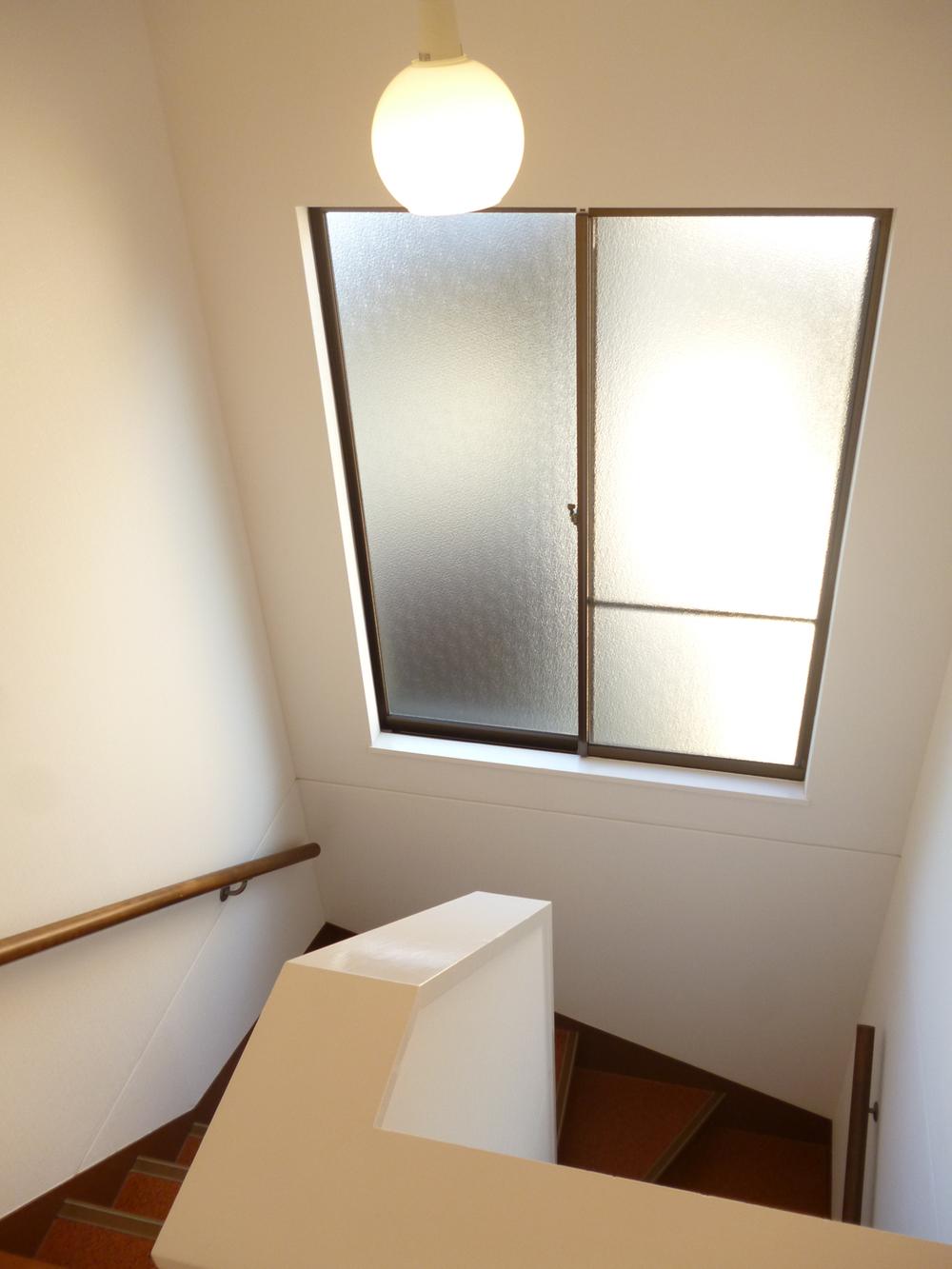 Other introspection
その他内観
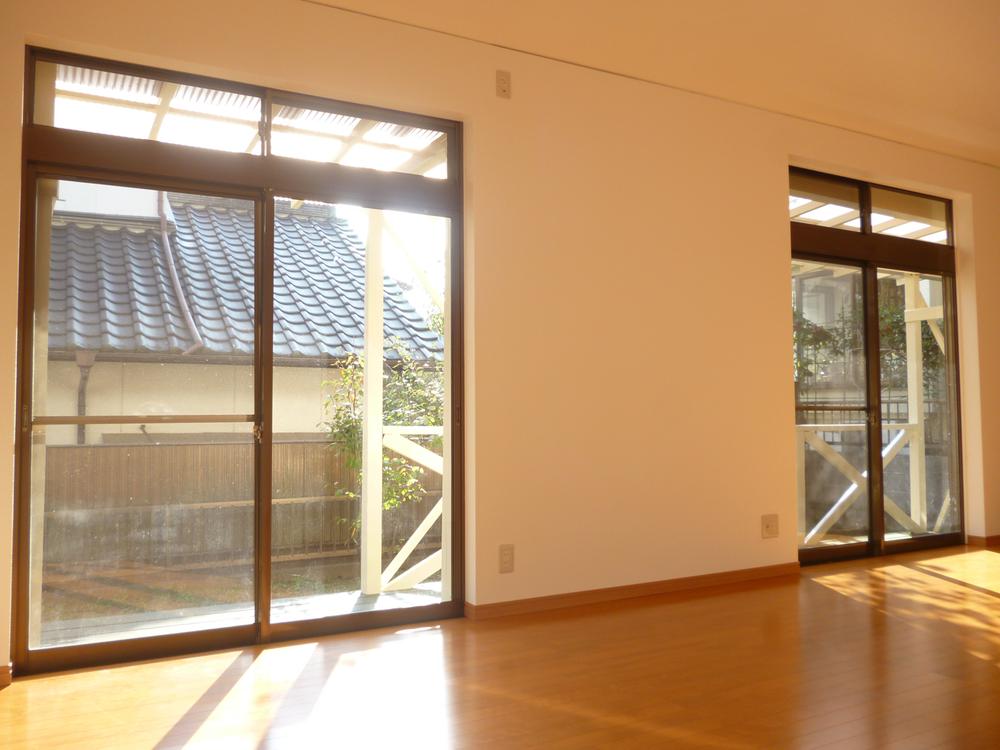 Living
リビング
Location
|





















