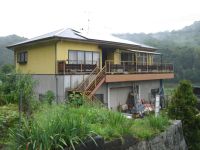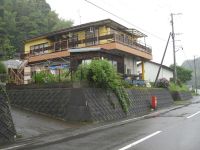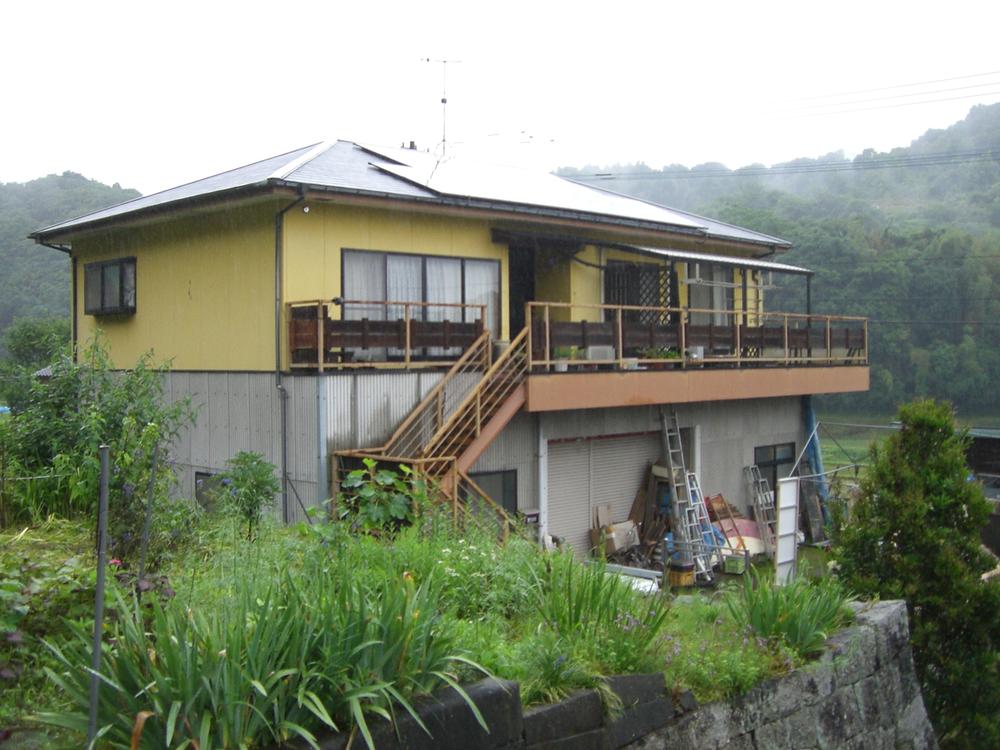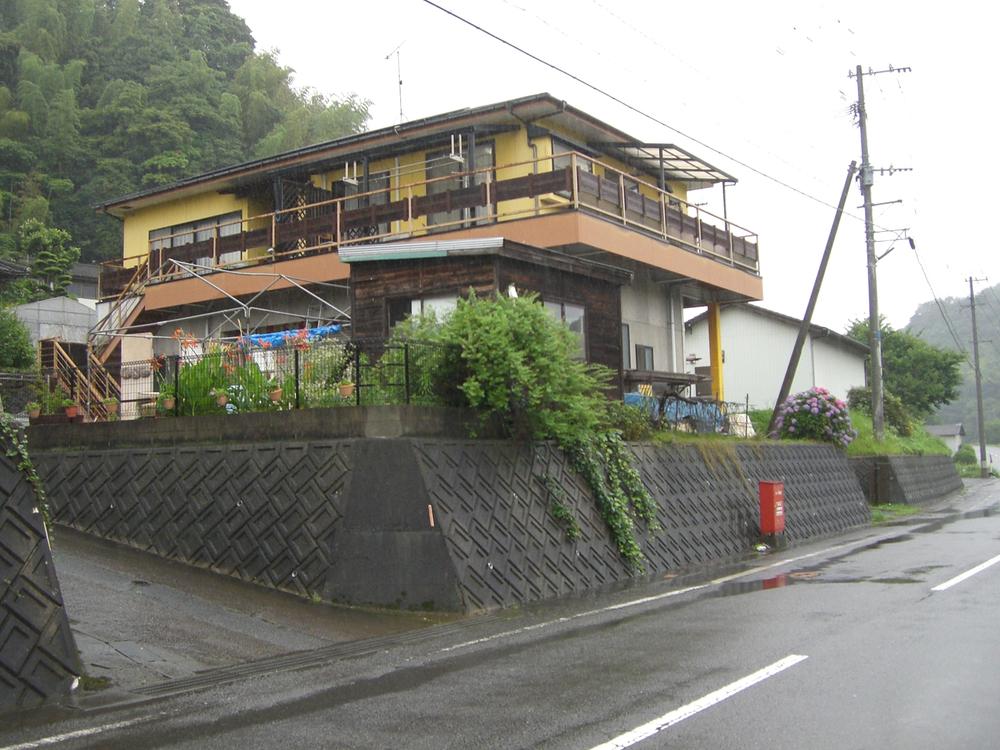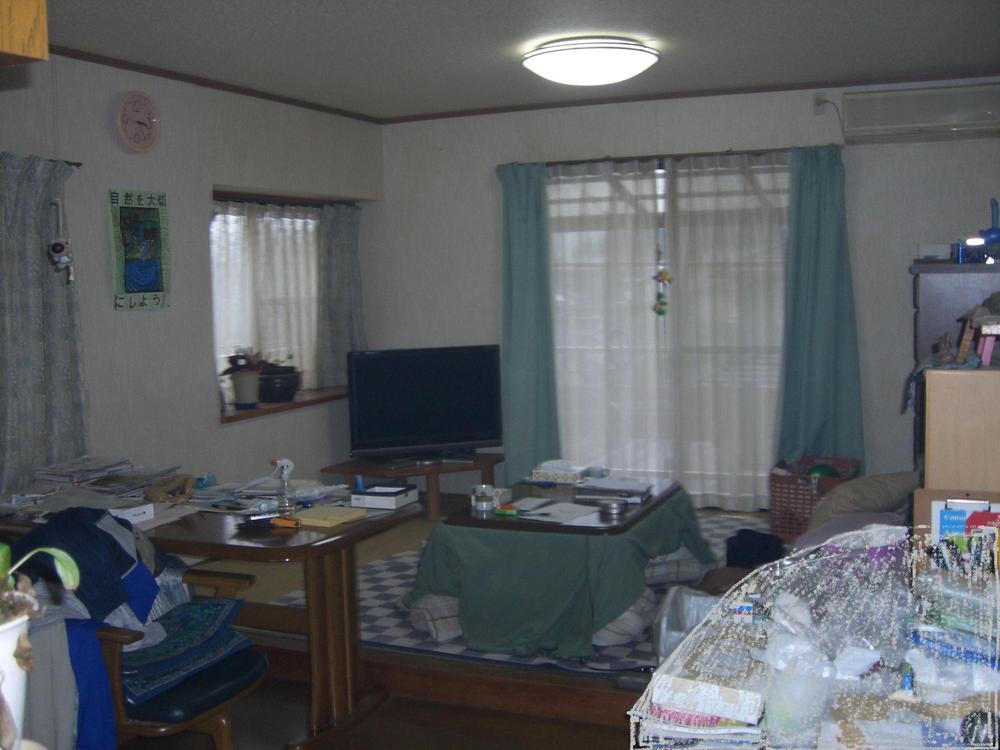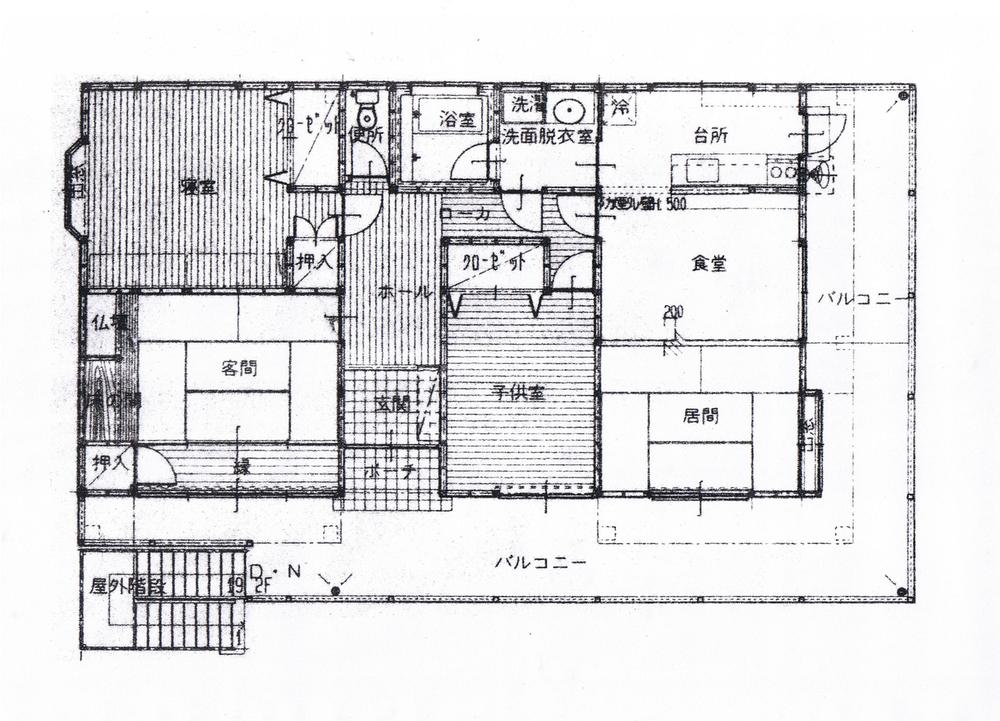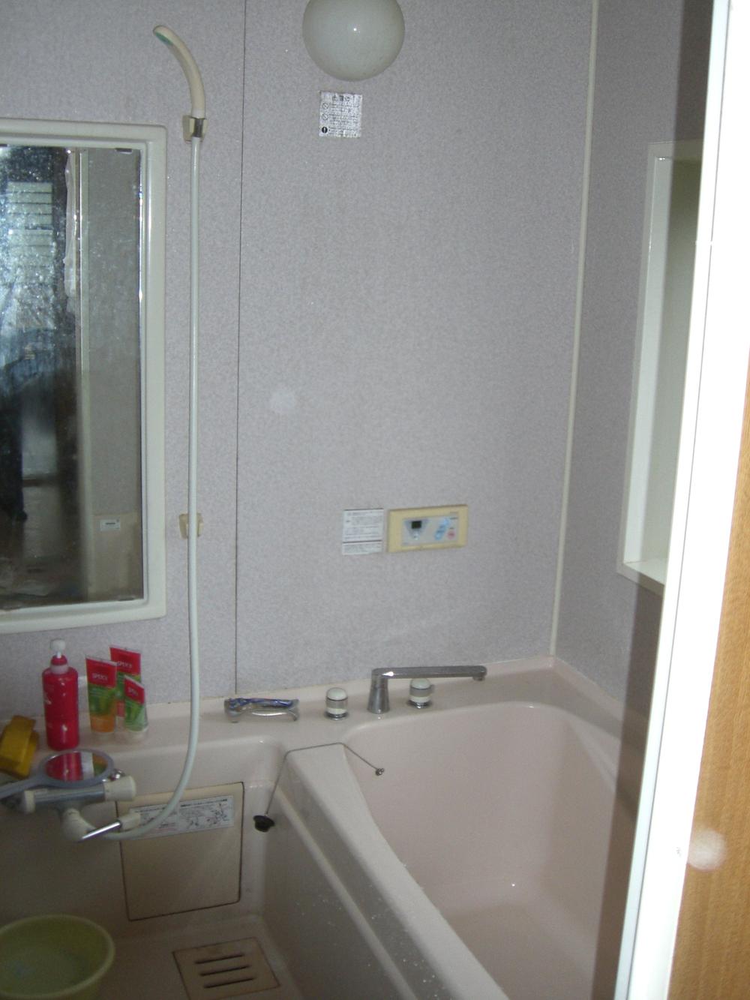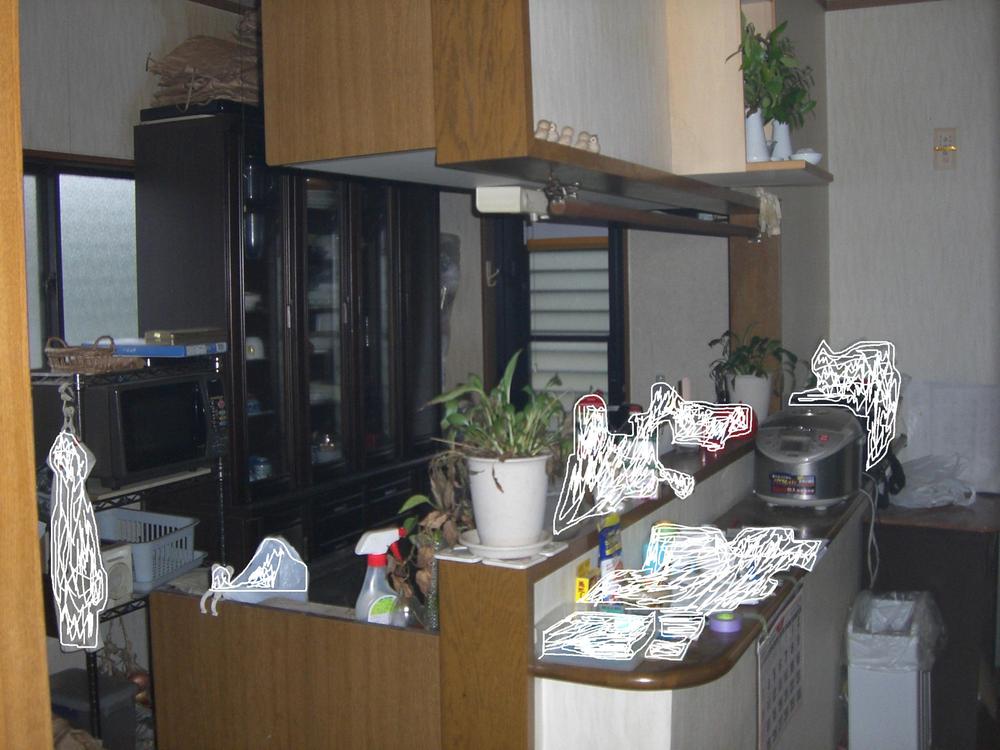|
|
Oita, Oita Prefecture
大分県大分市
|
|
Oita bus "Yanuki" walk 2 minutes
大分バス「矢貫」歩2分
|
|
Solar power system all-electric, First floor (Steel) warehouse, Second floor (wooden) dwelling, Parking three or more possible, Land more than 100 square meters, Facing south, All room storage, Face-to-face kitchen, Barrier-free
太陽光発電システムオール電化、1階(鉄骨造)倉庫、2階(木造)住居、駐車3台以上可、土地100坪以上、南向き、全居室収納、対面式キッチン、バリアフリー
|
|
Solar power system all-electric, First floor (Steel) warehouse, Second floor (wooden) dwelling, Parking three or more possible, Land more than 100 square meters, Facing south, All room storage, Face-to-face kitchen, Barrier-free
太陽光発電システムオール電化、1階(鉄骨造)倉庫、2階(木造)住居、駐車3台以上可、土地100坪以上、南向き、全居室収納、対面式キッチン、バリアフリー
|
Features pickup 特徴ピックアップ | | Solar power system / Parking three or more possible / Land more than 100 square meters / Facing south / All room storage / Face-to-face kitchen / Barrier-free / Toilet 2 places / 2-story / All room 6 tatami mats or more / All-electric 太陽光発電システム /駐車3台以上可 /土地100坪以上 /南向き /全居室収納 /対面式キッチン /バリアフリー /トイレ2ヶ所 /2階建 /全居室6畳以上 /オール電化 |
Price 価格 | | 18.4 million yen 1840万円 |
Floor plan 間取り | | 3LDK 3LDK |
Units sold 販売戸数 | | 1 units 1戸 |
Land area 土地面積 | | 376 sq m (113.73 tsubo) (Registration) 376m2(113.73坪)(登記) |
Building area 建物面積 | | 205.76 sq m (62.24 tsubo) (Registration), Warehouse mortgage (warehouse section 106.49 sq m) 205.76m2(62.24坪)(登記)、倉庫付住宅(倉庫部分106.49m2) |
Driveway burden-road 私道負担・道路 | | Nothing, East 8m width (contact the road width 18.6m) 無、東8m幅(接道幅18.6m) |
Completion date 完成時期(築年月) | | March 2000 2000年3月 |
Address 住所 | | Oita, Oita Prefecture Oaza Chikuya 大分県大分市大字竹矢 |
Traffic 交通 | | Oita bus "Yanuki" walk 2 minutes 大分バス「矢貫」歩2分 |
Related links 関連リンク | | [Related Sites of this company] 【この会社の関連サイト】 |
Contact お問い合せ先 | | TEL: 0800-602-5706 [Toll free] mobile phone ・ Also available from PHS
Caller ID is not notified
Please contact the "saw SUUMO (Sumo)"
If it does not lead, If the real estate company TEL:0800-602-5706【通話料無料】携帯電話・PHSからもご利用いただけます
発信者番号は通知されません
「SUUMO(スーモ)を見た」と問い合わせください
つながらない方、不動産会社の方は
|
Time residents 入居時期 | | Consultation 相談 |
Land of the right form 土地の権利形態 | | Ownership 所有権 |
Structure and method of construction 構造・工法 | | Steel 2-story wooden part 鉄骨2階建一部木造 |
Use district 用途地域 | | City planning area outside 都市計画区域外 |
Overview and notices その他概要・特記事項 | | Facilities: Public Water Supply, Individual septic tank, All-electric, Parking: car space 設備:公営水道、個別浄化槽、オール電化、駐車場:カースペース |
Company profile 会社概要 | | <Mediation> Governor of Oita Prefecture (1) No. 002959 Apple Home Co., Ltd. Yubinbango870-0165 Oita, Oita Prefecture Akenokita 2-4-22 <仲介>大分県知事(1)第002959号アップルホーム(株)〒870-0165 大分県大分市明野北2-4-22 |
