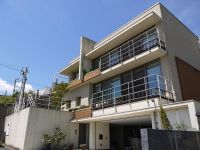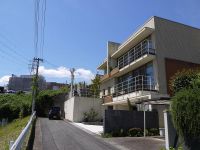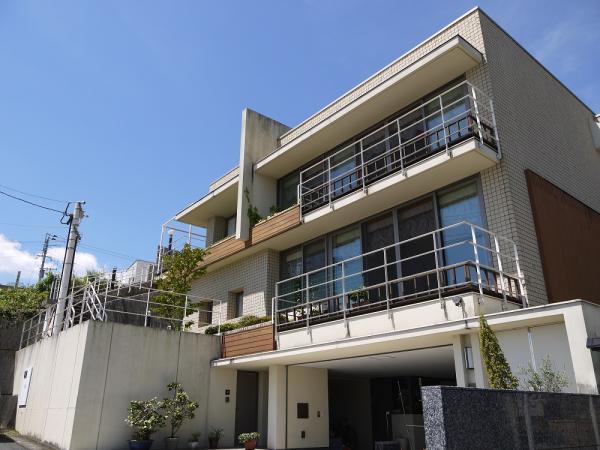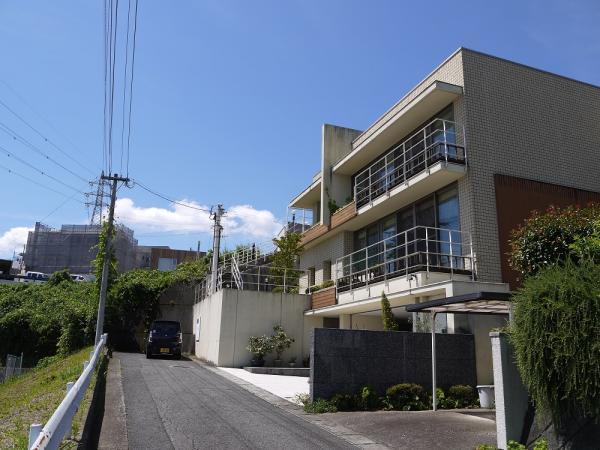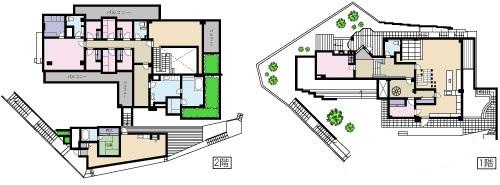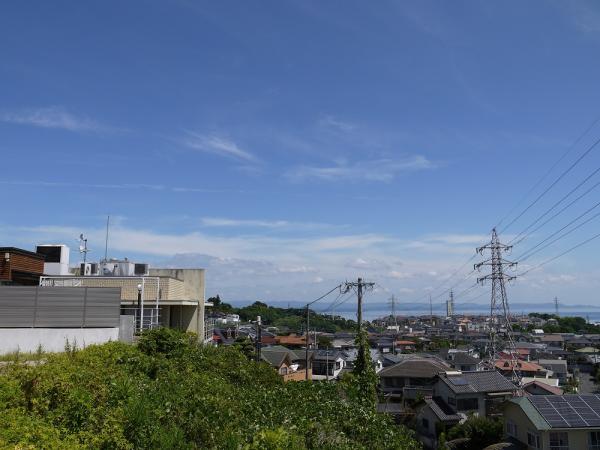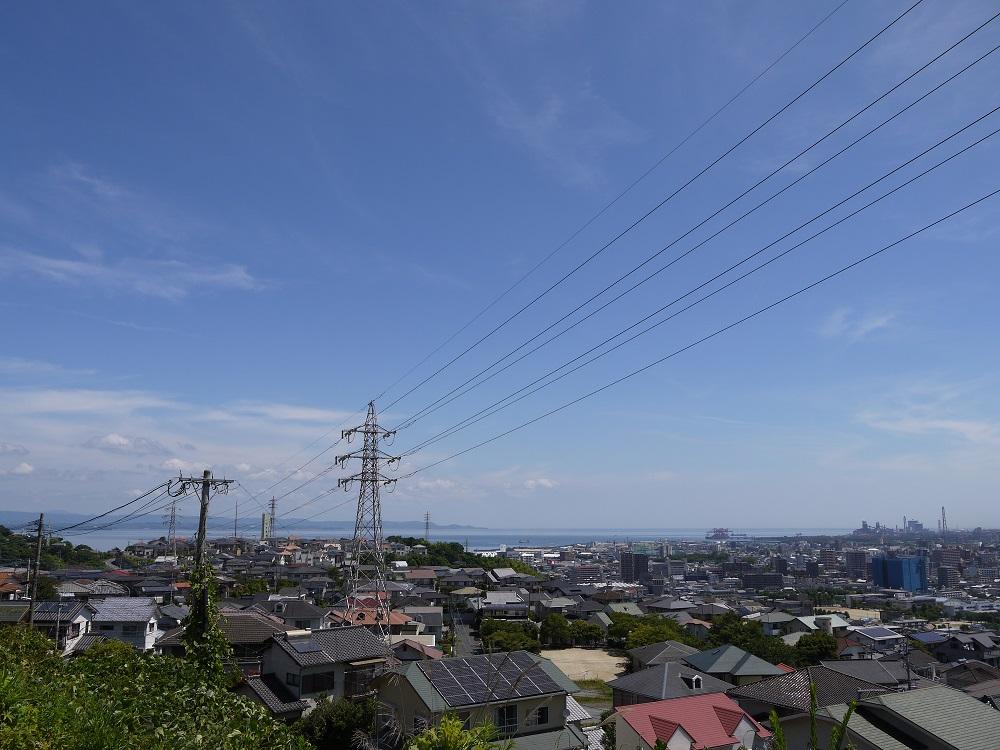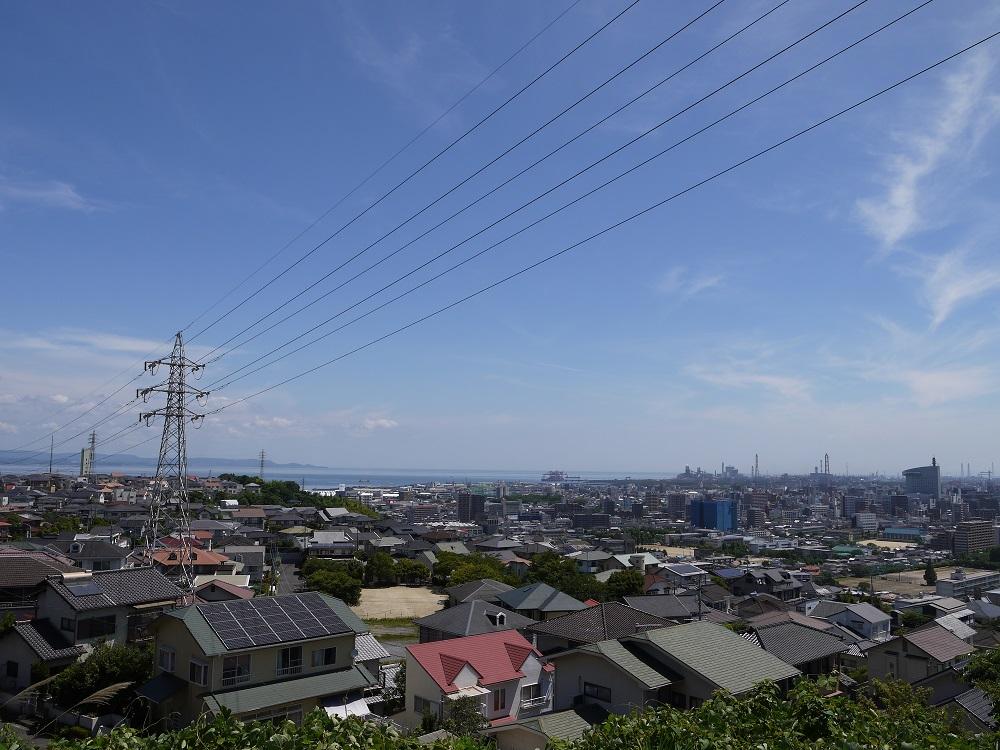|
|
Oita, Oita Prefecture
大分県大分市
|
|
JR Nippō Main Line "Oita" 15 minutes Takasaki center before walking 3 minutes by bus
JR日豊本線「大分」バス15分高崎センター前歩3分
|
|
Oita city views! Parking eight Allowed!
大分市内一望!駐車場8台可!
|
|
Parking three or more possible, Yang per good, A quiet residential area, garden, Bathroom 1 tsubo or more, 2-story, BS ・ CS ・ CATV, Located on a hill, Floor heating
駐車3台以上可、陽当り良好、閑静な住宅地、庭、浴室1坪以上、2階建、BS・CS・CATV、高台に立地、床暖房
|
Features pickup 特徴ピックアップ | | Parking three or more possible / Yang per good / A quiet residential area / garden / Bathroom 1 tsubo or more / 2-story / BS ・ CS ・ CATV / Located on a hill / Floor heating 駐車3台以上可 /陽当り良好 /閑静な住宅地 /庭 /浴室1坪以上 /2階建 /BS・CS・CATV /高台に立地 /床暖房 |
Price 価格 | | 120 million yen 1億2000万円 |
Floor plan 間取り | | 8LDK 8LDK |
Units sold 販売戸数 | | 1 units 1戸 |
Land area 土地面積 | | 757.23 sq m (registration) 757.23m2(登記) |
Building area 建物面積 | | 556.17 sq m (registration) 556.17m2(登記) |
Driveway burden-road 私道負担・道路 | | Nothing 無 |
Completion date 完成時期(築年月) | | December 2002 2002年12月 |
Address 住所 | | Oita, Oita Prefecture Takasaki 1 大分県大分市高崎1 |
Traffic 交通 | | JR Nippō Main Line "Oita" 15 minutes Takasaki center before walking 3 minutes by bus JR日豊本線「大分」バス15分高崎センター前歩3分
|
Related links 関連リンク | | [Related Sites of this company] 【この会社の関連サイト】 |
Person in charge 担当者より | | [Regarding this property.] Land 229 square meters ・ The building is a real mansion of 168 square meters! Settle for living, I think that also satisfy as villa. Luxurious breadth ・ View ・ Night view ・ Barbecue private deck ・ Shutter garage ・ sauna ・ Floor heating ・ ・ ・ It is the height of luxury. 【この物件について】土地229坪・建物168坪の本物の豪邸です!住んで良し、別荘としても満足頂けることと思います。贅沢な広さ・眺望・夜景・バーベキュー専用デッキ・シャッターガレージ・サウナ・床暖房・・・贅沢の極みです。 |
Contact お問い合せ先 | | Ye station Riraifu real estate (Ltd.) TEL: 097-574-7112 Please inquire as "saw SUUMO (Sumo)" イエステーションリライフ不動産(株)TEL:097-574-7112「SUUMO(スーモ)を見た」と問い合わせください |
Expenses 諸費用 | | Town council fee: unspecified amount, Internet Initial Cost: TBD, Flat fee: unspecified amount, CATV initial Cost: TBD, Flat fee: unspecified amount, Cable broadcasting Initial Cost: TBD, Flat fee: unspecified amount 町会費:金額未定、インターネット初期費用:金額未定、定額料金:金額未定、CATV初期費用:金額未定、定額料金:金額未定、有線放送初期費用:金額未定、定額料金:金額未定 |
Building coverage, floor area ratio 建ぺい率・容積率 | | Fifty percent ・ Hundred percent 50%・100% |
Time residents 入居時期 | | Consultation 相談 |
Land of the right form 土地の権利形態 | | Ownership 所有権 |
Structure and method of construction 構造・工法 | | RC2 floors 1 underground story RC2階地下1階建 |
Use district 用途地域 | | One low-rise 1種低層 |
Overview and notices その他概要・特記事項 | | Facilities: Public Water Supply, This sewage, Parking: Garage 設備:公営水道、本下水、駐車場:車庫 |
Company profile 会社概要 | | <Mediation> Governor of Oita Prefecture (1) the first 003,096 No. Ye station Riraifu Real Estate Co., Ltd. Yubinbango870-0839 Oita, Oita Prefecture Kanaikeminami 2-7-25 <仲介>大分県知事(1)第003096号イエステーションリライフ不動産(株)〒870-0839 大分県大分市金池南2-7-25 |
