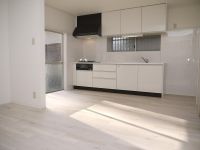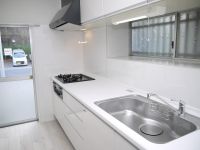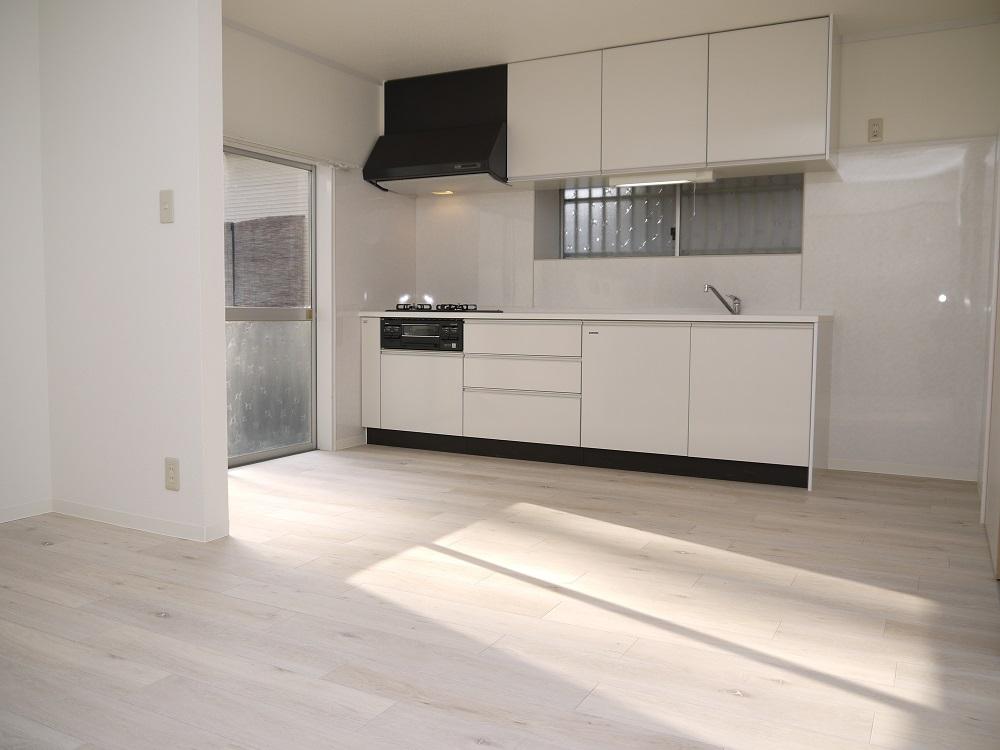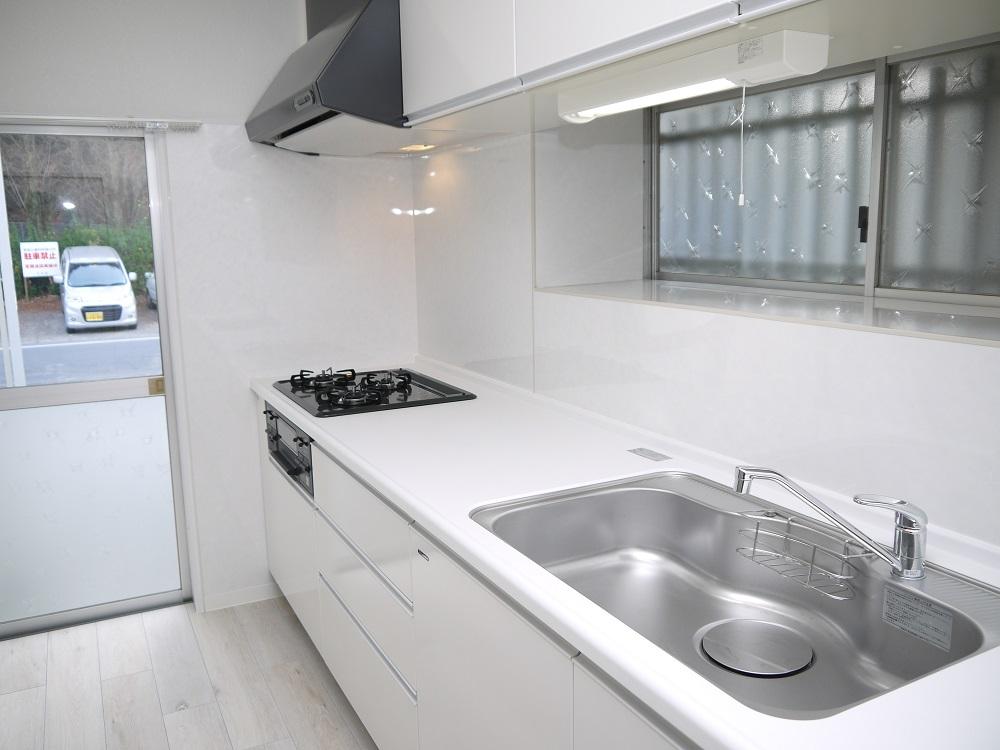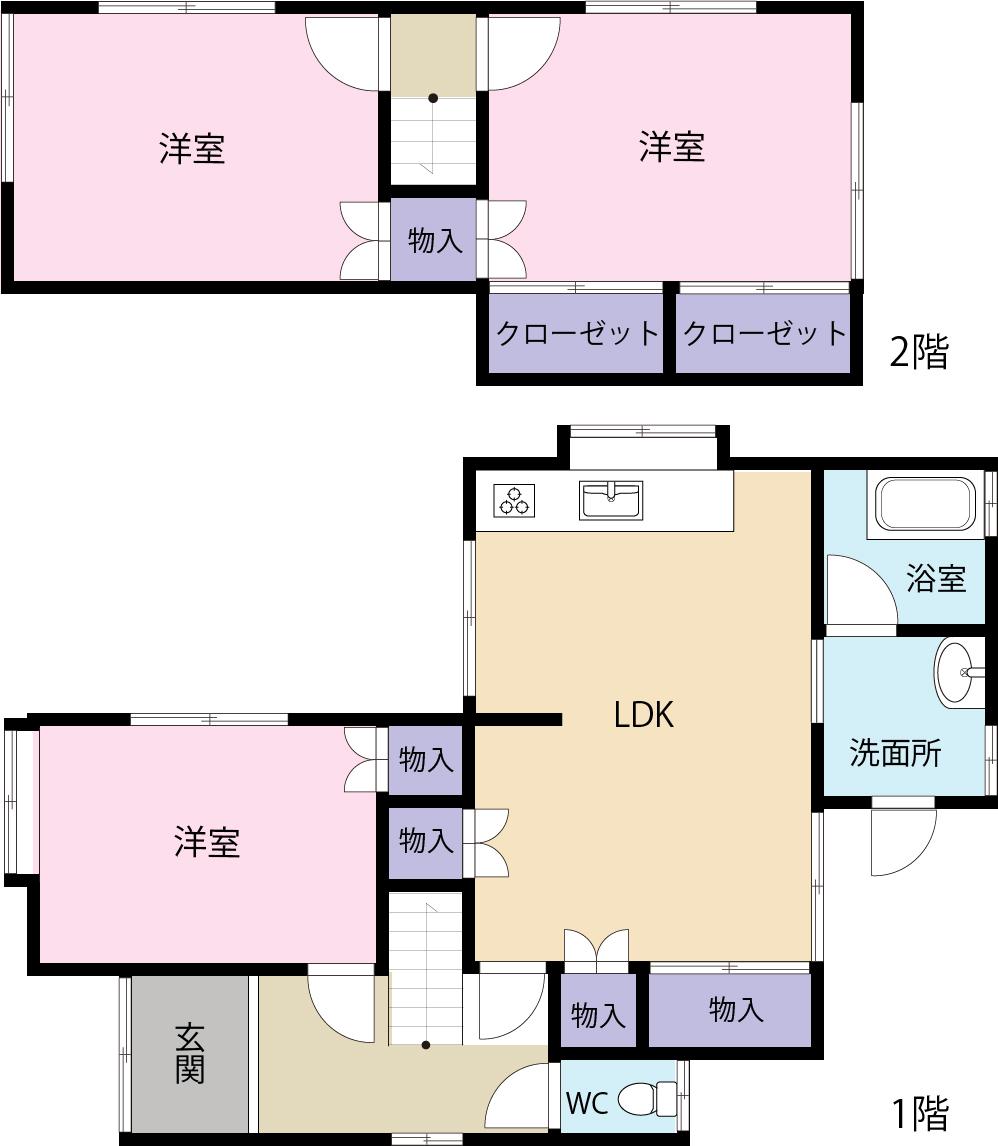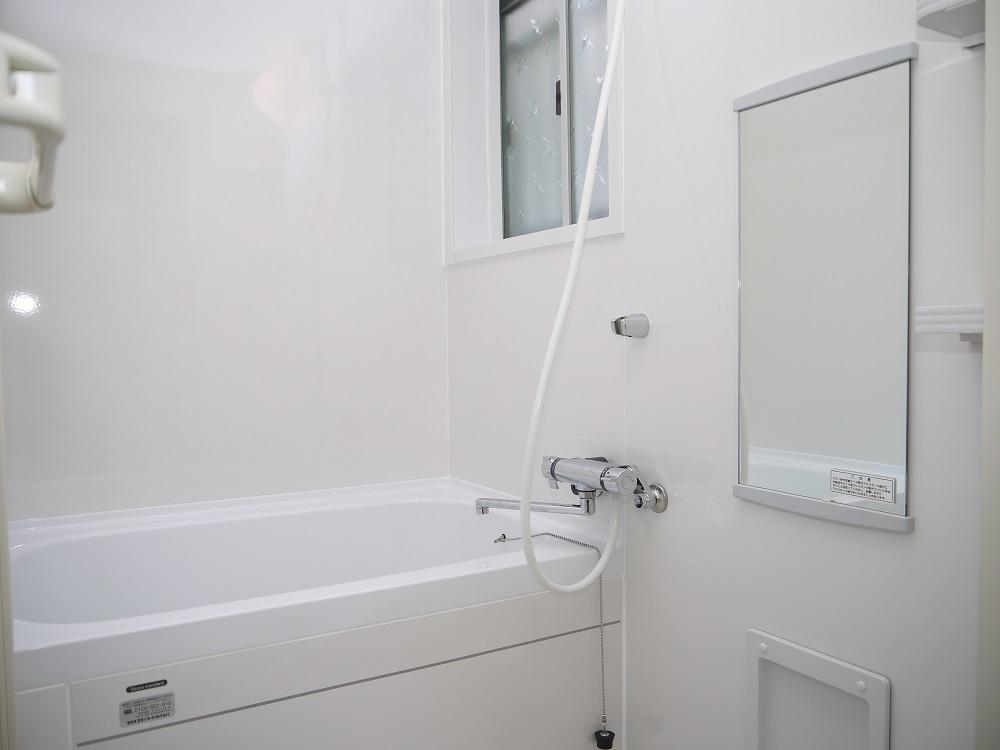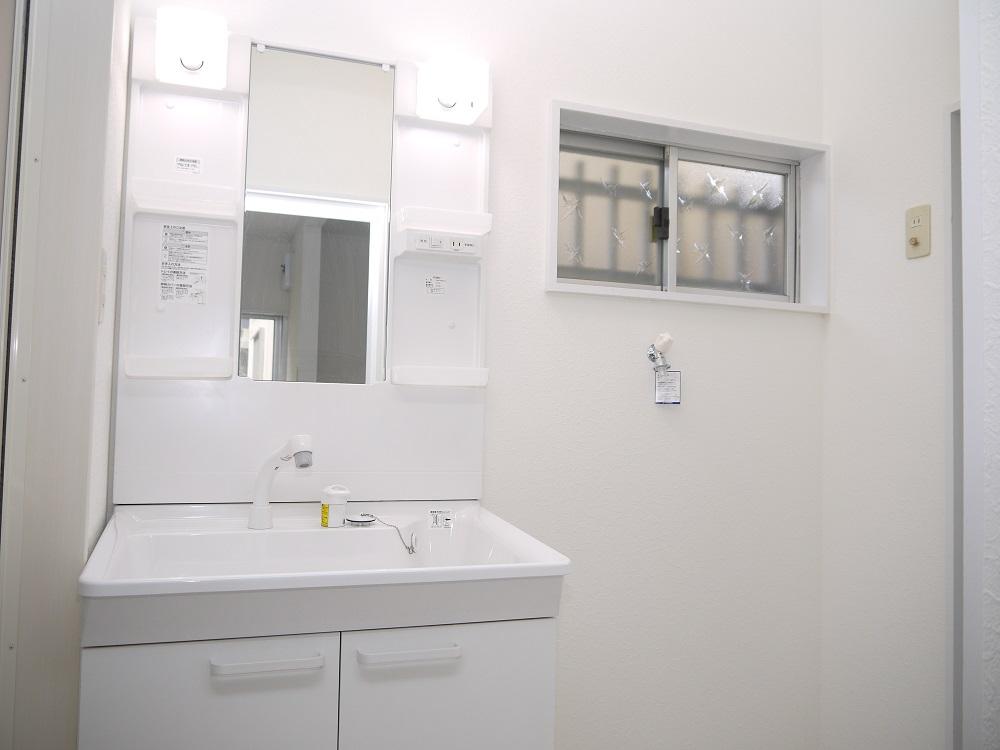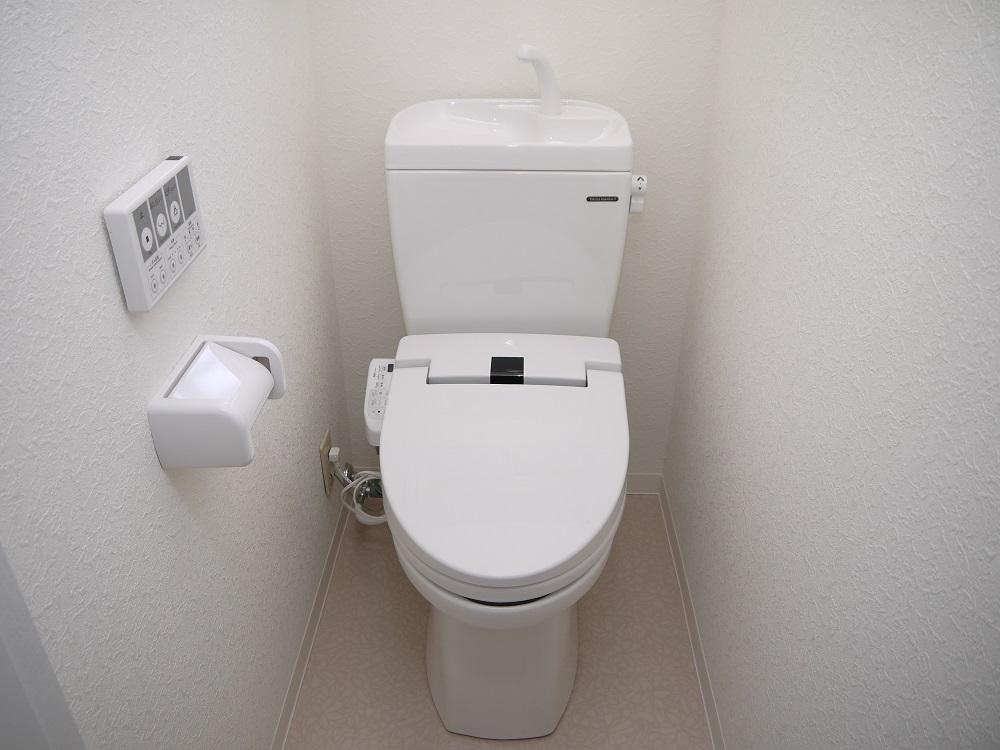|
|
Oita, Oita Prefecture
大分県大分市
|
|
Oita bus "Shimogorihigashi" walk 1 minute
大分バス「下郡東」歩1分
|
|
Popular Shimogori area!
人気の下郡エリア!
|
|
Parking three or more possible, System kitchen, 2-story, The window in the bathroom, All living room flooring, Flat terrain
駐車3台以上可、システムキッチン、2階建、浴室に窓、全居室フローリング、平坦地
|
Features pickup 特徴ピックアップ | | Parking three or more possible / Interior and exterior renovation / Interior renovation / System kitchen / Washbasin with shower / Exterior renovation / 2-story / Flooring Chokawa / Warm water washing toilet seat / The window in the bathroom / Renovation / All living room flooring / Flat terrain 駐車3台以上可 /内外装リフォーム /内装リフォーム /システムキッチン /シャワー付洗面台 /外装リフォーム /2階建 /フローリング張替 /温水洗浄便座 /浴室に窓 /リノベーション /全居室フローリング /平坦地 |
Price 価格 | | 18,800,000 yen 1880万円 |
Floor plan 間取り | | 3LDK 3LDK |
Units sold 販売戸数 | | 1 units 1戸 |
Total units 総戸数 | | 1 units 1戸 |
Land area 土地面積 | | 134.96 sq m (registration) 134.96m2(登記) |
Building area 建物面積 | | 75.87 sq m (registration) 75.87m2(登記) |
Driveway burden-road 私道負担・道路 | | Nothing, Southeast 8m width (contact the road width 9m) 無、南東8m幅(接道幅9m) |
Completion date 完成時期(築年月) | | August 1980 1980年8月 |
Address 住所 | | Oita, Oita Prefecture Shimogorihigashi 2 大分県大分市下郡東2 |
Traffic 交通 | | Oita bus "Shimogorihigashi" walk 1 minute 大分バス「下郡東」歩1分 |
Related links 関連リンク | | [Related Sites of this company] 【この会社の関連サイト】 |
Person in charge 担当者より | | [Regarding this property.] 2013 November the entire renovation completed! roof ・ Outer wall paint, Outer groove renovation. kitchen, bathroom, Wash basin, toilet, Cupboard had made. All rooms flooring, Cross already replaced. It was reborn in really beautiful and stylish house! 【この物件について】平成25年11月全面リフォーム済!屋根・外壁塗装、外溝改修。キッチン、浴室、洗面台、トイレ、下駄箱新調。全室フローリング、クロス交換済。本当に綺麗でオシャレな住宅に生まれ変わりました! |
Contact お問い合せ先 | | Ye station Riraifu real estate (Ltd.) TEL: 097-574-7112 Please inquire as "saw SUUMO (Sumo)" イエステーションリライフ不動産(株)TEL:097-574-7112「SUUMO(スーモ)を見た」と問い合わせください |
Building coverage, floor area ratio 建ぺい率・容積率 | | 60% ・ 200% 60%・200% |
Time residents 入居時期 | | Consultation 相談 |
Land of the right form 土地の権利形態 | | Ownership 所有権 |
Structure and method of construction 構造・工法 | | Wooden 2-story 木造2階建 |
Renovation リフォーム | | 2013 November interior renovation completed (kitchen ・ bathroom ・ toilet ・ wall ・ floor ・ all rooms ・ Basin), 2013 November exterior renovation completed (outer wall ・ roof ・ Exterior) 2013年11月内装リフォーム済(キッチン・浴室・トイレ・壁・床・全室・洗面)、2013年11月外装リフォーム済(外壁・屋根・外構) |
Use district 用途地域 | | One middle and high 1種中高 |
Overview and notices その他概要・特記事項 | | Facilities: Public Water Supply, This sewage, Parking: car space 設備:公営水道、本下水、駐車場:カースペース |
Company profile 会社概要 | | <Mediation> Governor of Oita Prefecture (1) the first 003,096 No. Ye station Riraifu Real Estate Co., Ltd. Yubinbango870-0839 Oita, Oita Prefecture Kanaikeminami 2-7-25 <仲介>大分県知事(1)第003096号イエステーションリライフ不動産(株)〒870-0839 大分県大分市金池南2-7-25 |
