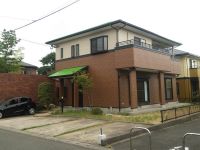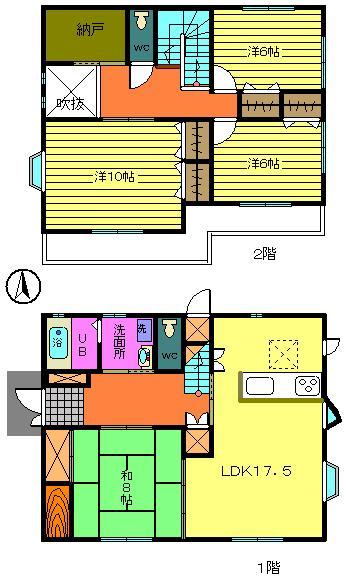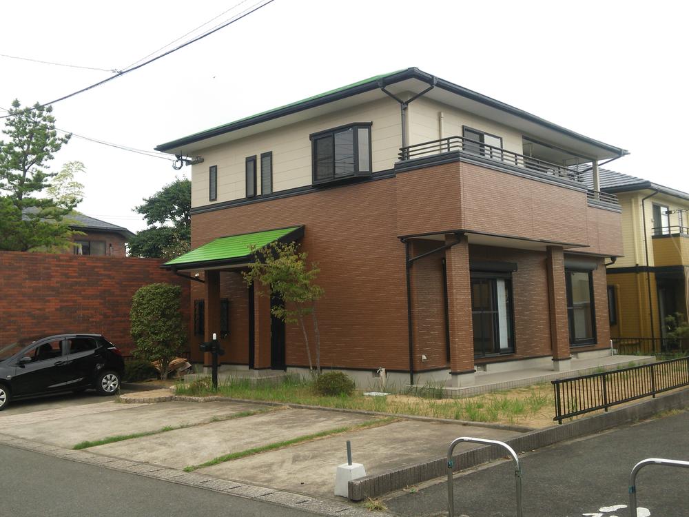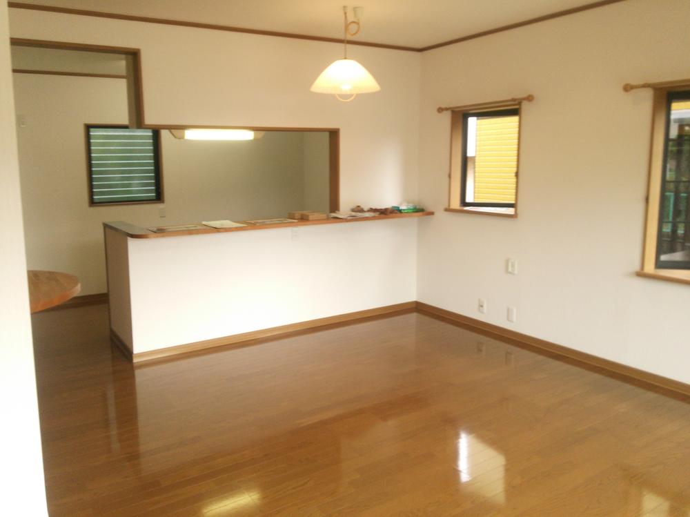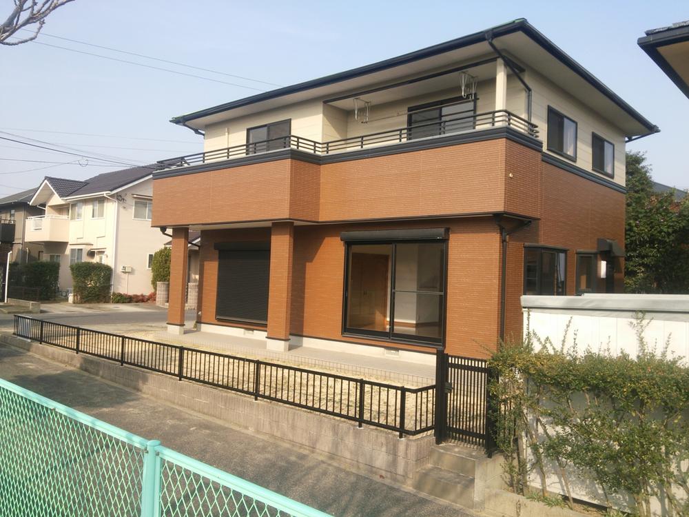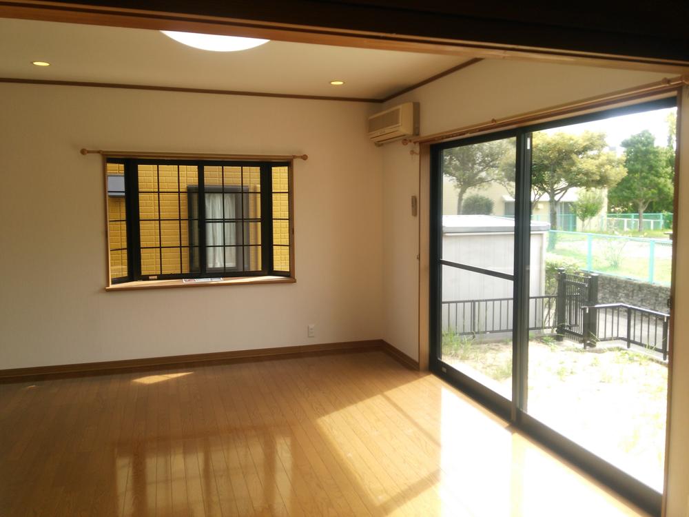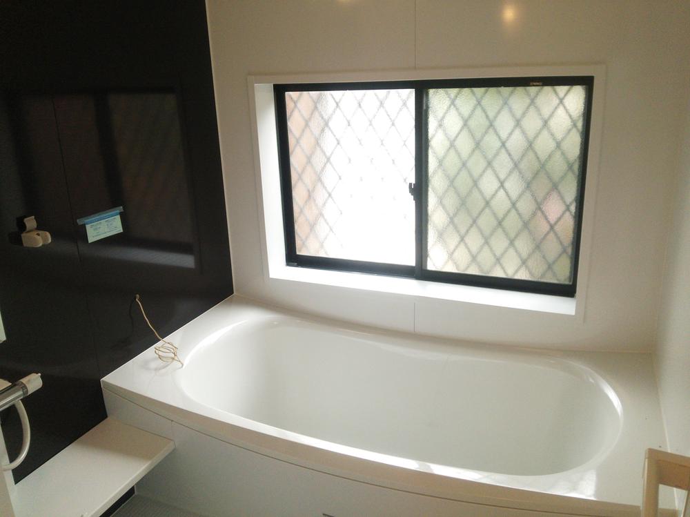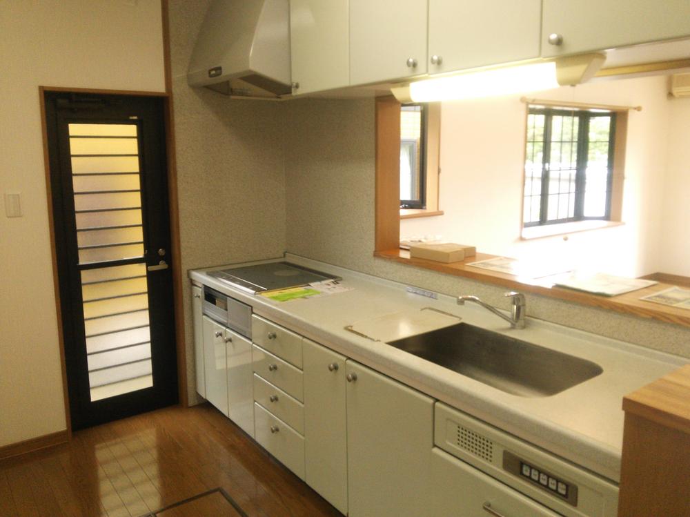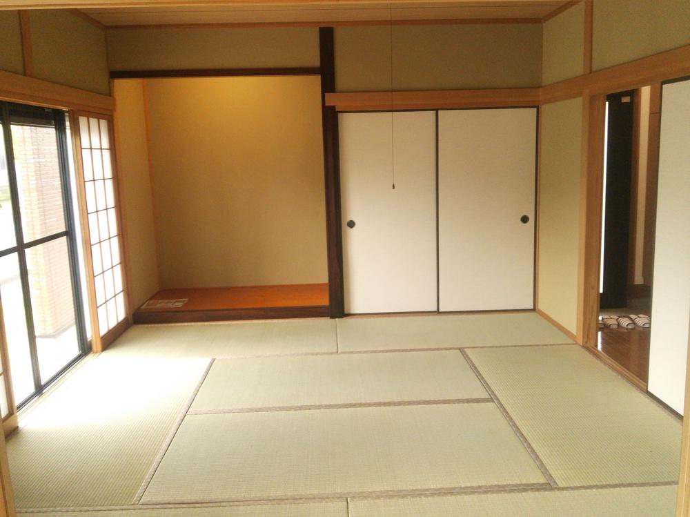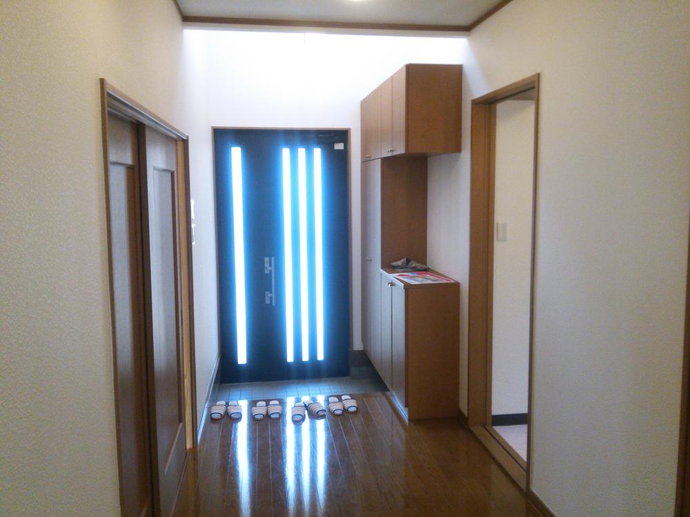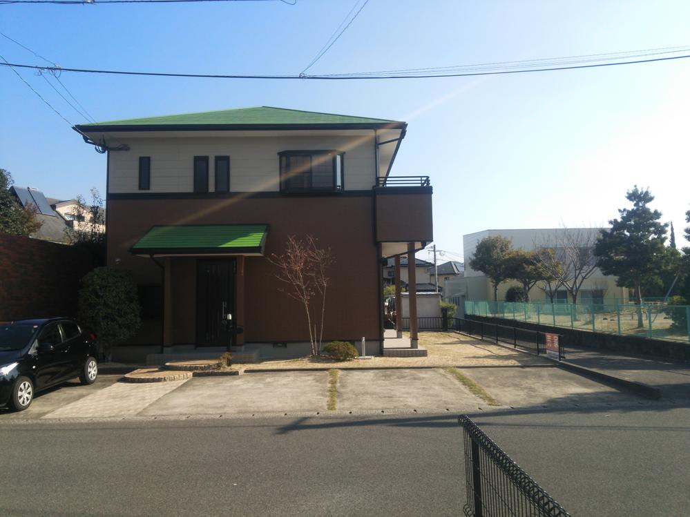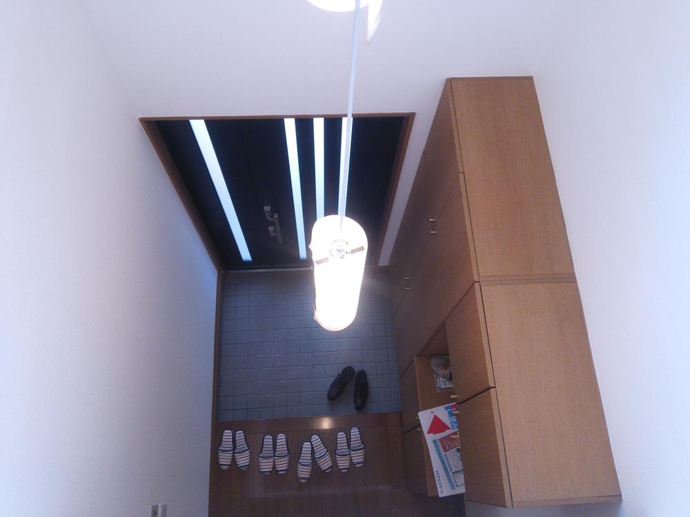|
|
Oita, Oita Prefecture
大分県大分市
|
|
JR Nippō Main Line "Ozai" bus 14 minutes Tsunokobaru walk 14 minutes
JR日豊本線「大在」バス14分角子原歩14分
|
|
Southwest corner lot, Parking spacious four Allowed, Cute with all-electric
南西角地、駐車場ゆったり4台可、エコキュート付きオール電化
|
|
Parking three or more possible, Land 50 square meters or more, Interior and exterior renovation, Facing south, System kitchen, Yang per good, All room storage, Siemens south road, A quiet residential area, LDK15 tatami mats or more, Corner lotese-style room, Washbasin with shower, Face-to-face kitchen, Toilet 2 places, 2-story, Warm water washing toilet seat, Underfloor Storage, The window in the bathroom, Mu front building, All room 6 tatami mats or more, Storeroom
駐車3台以上可、土地50坪以上、内外装リフォーム、南向き、システムキッチン、陽当り良好、全居室収納、南側道路面す、閑静な住宅地、LDK15畳以上、角地、和室、シャワー付洗面台、対面式キッチン、トイレ2ヶ所、2階建、温水洗浄便座、床下収納、浴室に窓、前面棟無、全居室6畳以上、納戸
|
Features pickup 特徴ピックアップ | | Parking three or more possible / Land 50 square meters or more / Interior and exterior renovation / Facing south / System kitchen / Yang per good / All room storage / Siemens south road / A quiet residential area / LDK15 tatami mats or more / Corner lot / Japanese-style room / Washbasin with shower / Face-to-face kitchen / Toilet 2 places / 2-story / Warm water washing toilet seat / Underfloor Storage / The window in the bathroom / Mu front building / IH cooking heater / All room 6 tatami mats or more / Storeroom 駐車3台以上可 /土地50坪以上 /内外装リフォーム /南向き /システムキッチン /陽当り良好 /全居室収納 /南側道路面す /閑静な住宅地 /LDK15畳以上 /角地 /和室 /シャワー付洗面台 /対面式キッチン /トイレ2ヶ所 /2階建 /温水洗浄便座 /床下収納 /浴室に窓 /前面棟無 /IHクッキングヒーター /全居室6畳以上 /納戸 |
Price 価格 | | 22.5 million yen 2250万円 |
Floor plan 間取り | | 4LDK + S (storeroom) 4LDK+S(納戸) |
Units sold 販売戸数 | | 1 units 1戸 |
Land area 土地面積 | | 222.8 sq m 222.8m2 |
Building area 建物面積 | | 125.03 sq m 125.03m2 |
Driveway burden-road 私道負担・道路 | | Nothing, West 6m width (contact the road width 12m), South 4m width (contact the road width 17m) 無、西6m幅(接道幅12m)、南4m幅(接道幅17m) |
Completion date 完成時期(築年月) | | March 1998 1998年3月 |
Address 住所 | | Oita, Oita Prefecture Nozomigaoka 大分県大分市望みが丘 |
Traffic 交通 | | JR Nippō Main Line "Ozai" bus 14 minutes Tsunokobaru walk 14 minutes JR日豊本線「大在」バス14分角子原歩14分
|
Related links 関連リンク | | [Related Sites of this company] 【この会社の関連サイト】 |
Contact お問い合せ先 | | (Ltd.) My Land Kyushu TEL: 0800-600-7667 [Toll free] mobile phone ・ Also available from PHS
Caller ID is not notified
Please contact the "saw SUUMO (Sumo)"
If it does not lead, If the real estate company (株)マイランド九州TEL:0800-600-7667【通話料無料】携帯電話・PHSからもご利用いただけます
発信者番号は通知されません
「SUUMO(スーモ)を見た」と問い合わせください
つながらない方、不動産会社の方は
|
Building coverage, floor area ratio 建ぺい率・容積率 | | Fifty percent ・ Hundred percent 50%・100% |
Time residents 入居時期 | | Consultation 相談 |
Land of the right form 土地の権利形態 | | Ownership 所有権 |
Structure and method of construction 構造・工法 | | Wooden 2-story 木造2階建 |
Renovation リフォーム | | August interior renovation completed (Kitchen 2013 ・ toilet), August 2013 exterior renovation completed (outer wall ・ roof ・ Garden maintenance) 2013年8月内装リフォーム済(キッチン・トイレ)、2013年8月外装リフォーム済(外壁・屋根・庭整備) |
Use district 用途地域 | | One low-rise 1種低層 |
Overview and notices その他概要・特記事項 | | Facilities: Public Water Supply, This sewage, All-electric, Parking: car space 設備:公営水道、本下水、オール電化、駐車場:カースペース |
Company profile 会社概要 | | <Marketing alliance (agency)> Minister of Land, Infrastructure and Transport (1) Article 008 074 issue (stock) My land Kyushu Yubinbango810-0001 Fukuoka Tenjin, Chuo-ku, 1-1-1 ACROS Fukuoka <販売提携(代理)>国土交通大臣(1)第008074号(株)マイランド九州〒810-0001 福岡県福岡市中央区天神1-1-1 アクロス福岡 |

