Used Homes » Kyushu » Oita Prefecture » Saiki
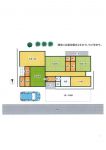 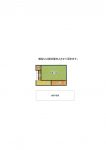
| | Oita Prefecture Saiki 大分県佐伯市 |
| JR Nippō Main Line "Kamioka" walk 28 minutes JR日豊本線「上岡」歩28分 |
| It is close to the city, A quiet residential area, Super close, Facing south, 2-story, Nantei, Old houses wind 市街地が近い、閑静な住宅地、スーパーが近い、南向き、2階建、南庭、古民家風 |
| [Second floor, Showa extension 48 years, registration. Floor area are presented on the basis of the tax floor area of the city. Not a registered floor area ] Current delivery ・ ・ Is a price which is obtained by subtracting the dismantling costs! ! Yoshi also new construction and demolition, Even if the reform is good. 【2階部分、昭和48年増築、登記。床面積は市の課税床面積を基準とし表示しております。登記床面積ではありません 】 現状渡し・・解体費用を差引いたお値段です!!解体して新築もよし、リフォームしてもよし。 |
Features pickup 特徴ピックアップ | | Super close / It is close to the city / Facing south / A quiet residential area / 2-story / Nantei / Old houses wind スーパーが近い /市街地が近い /南向き /閑静な住宅地 /2階建 /南庭 /古民家風 | Event information イベント情報 | | (Please be sure to ask in advance) schedule / Now open (事前に必ずお問い合わせください)日程/公開中 | Price 価格 | | 5,980,000 yen 598万円 | Floor plan 間取り | | 5K 5K | Units sold 販売戸数 | | 1 units 1戸 | Total units 総戸数 | | 1 units 1戸 | Land area 土地面積 | | 214.87 sq m (64.99 square meters) 214.87m2(64.99坪) | Building area 建物面積 | | 113 sq m (34.18 square meters), Storeroom mortgage (storeroom part 2.64 sq m) 113m2(34.18坪)、物置付住宅(物置部分2.64m2) | Driveway burden-road 私道負担・道路 | | Nothing, North 4m width 無、北4m幅 | Completion date 完成時期(築年月) | | January 1988 1988年1月 | Address 住所 | | Oita Prefecture Saiki Tsuruoka-cho 2-9-39 大分県佐伯市鶴岡町2-9-39 | Traffic 交通 | | JR Nippō Main Line "Kamioka" walk 28 minutes
Oita bus "Honan high school before" walk 8 minutes JR日豊本線「上岡」歩28分
大分バス「豊南高校前」歩8分 | Related links 関連リンク | | [Related Sites of this company] 【この会社の関連サイト】 | Contact お問い合せ先 | | TEL: 0800-602-5706 [Toll free] mobile phone ・ Also available from PHS
Caller ID is not notified
Please contact the "saw SUUMO (Sumo)"
If it does not lead, If the real estate company TEL:0800-602-5706【通話料無料】携帯電話・PHSからもご利用いただけます
発信者番号は通知されません
「SUUMO(スーモ)を見た」と問い合わせください
つながらない方、不動産会社の方は
| Expenses 諸費用 | | Autonomous fee: unspecified amount, Internet Initial Cost: TBD, Flat fee: unspecified amount, CATV initial Cost: TBD, Flat fee: unspecified amount, Cable broadcasting Initial Cost: TBD, Flat fee: unspecified amount 自治会費:金額未定、インターネット初期費用:金額未定、定額料金:金額未定、CATV初期費用:金額未定、定額料金:金額未定、有線放送初期費用:金額未定、定額料金:金額未定 | Building coverage, floor area ratio 建ぺい率・容積率 | | 60% ・ 200% 60%・200% | Time residents 入居時期 | | Consultation 相談 | Land of the right form 土地の権利形態 | | Ownership 所有権 | Structure and method of construction 構造・工法 | | Wooden 2-story 木造2階建 | Use district 用途地域 | | Two dwellings 2種住居 | Overview and notices その他概要・特記事項 | | Facilities: Public Water Supply, Individual LPG, Parking: car space 設備:公営水道、個別LPG、駐車場:カースペース | Company profile 会社概要 | | <Mediation> Governor of Oita Prefecture (1) No. 002959 Apple Home Co., Ltd. Yubinbango870-0165 Oita, Oita Prefecture Akenokita 2-4-22 <仲介>大分県知事(1)第002959号アップルホーム(株)〒870-0165 大分県大分市明野北2-4-22 |
Floor plan間取り図 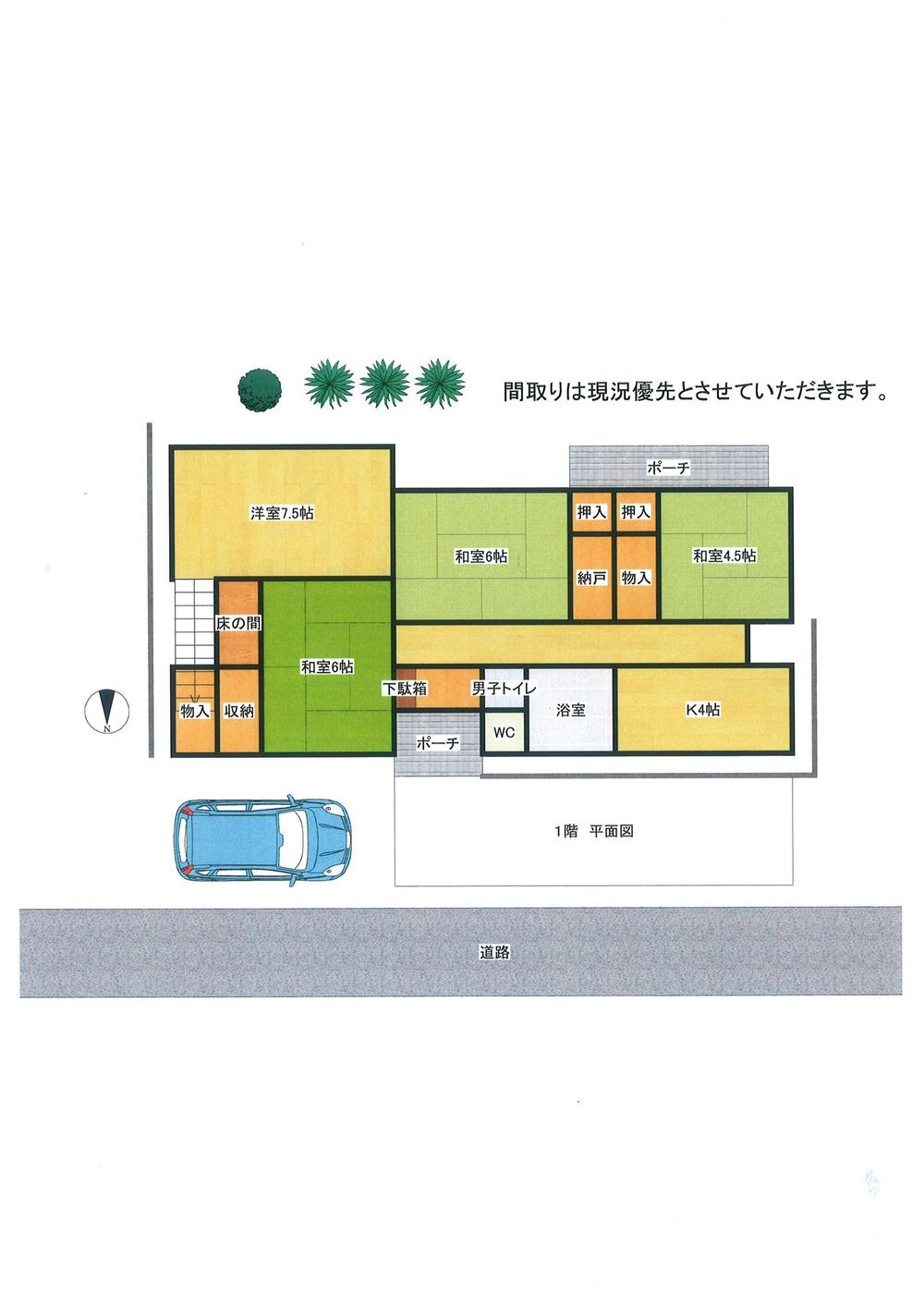 5,980,000 yen, 5K, Land area 214.87 sq m , Building area 113 sq m 1 floor
598万円、5K、土地面積214.87m2、建物面積113m2 1階
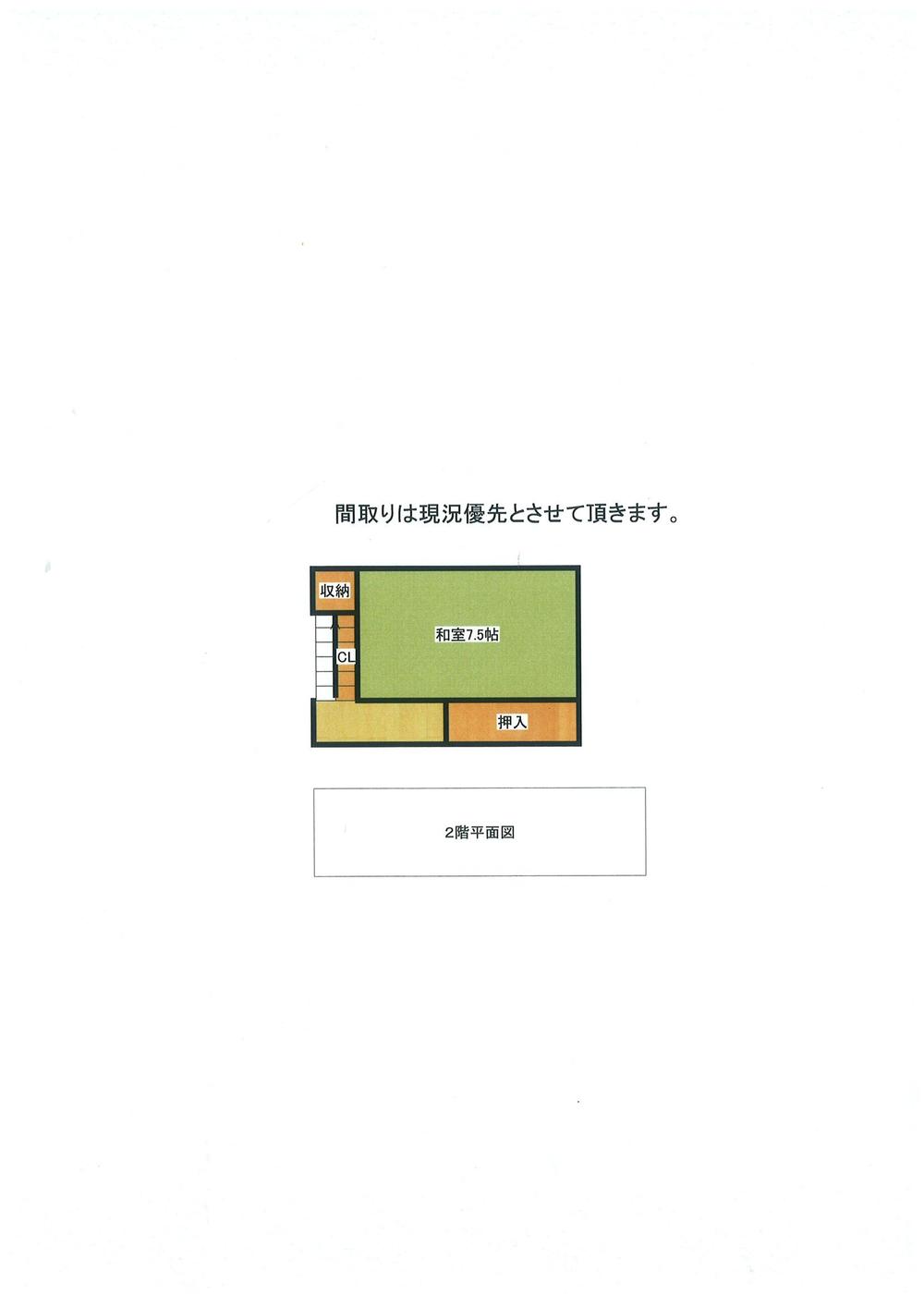 5,980,000 yen, 5K, Land area 214.87 sq m , Building area 113 sq m 2 floor
598万円、5K、土地面積214.87m2、建物面積113m2 2階
Compartment figure区画図 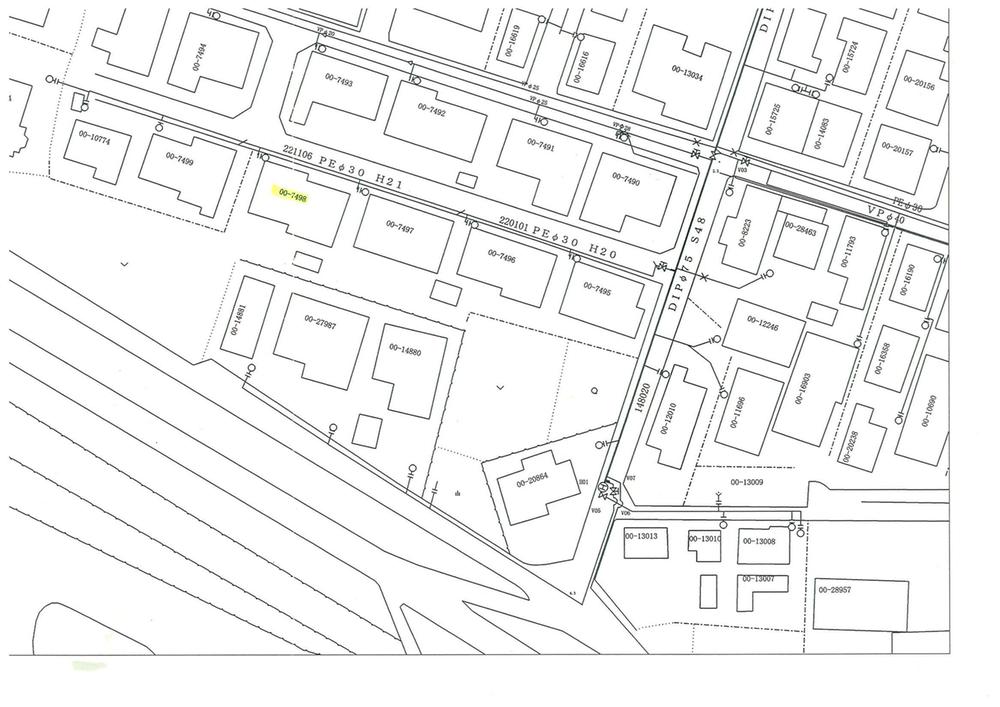 5,980,000 yen, 5K, Land area 214.87 sq m , Building area 113 sq m
598万円、5K、土地面積214.87m2、建物面積113m2
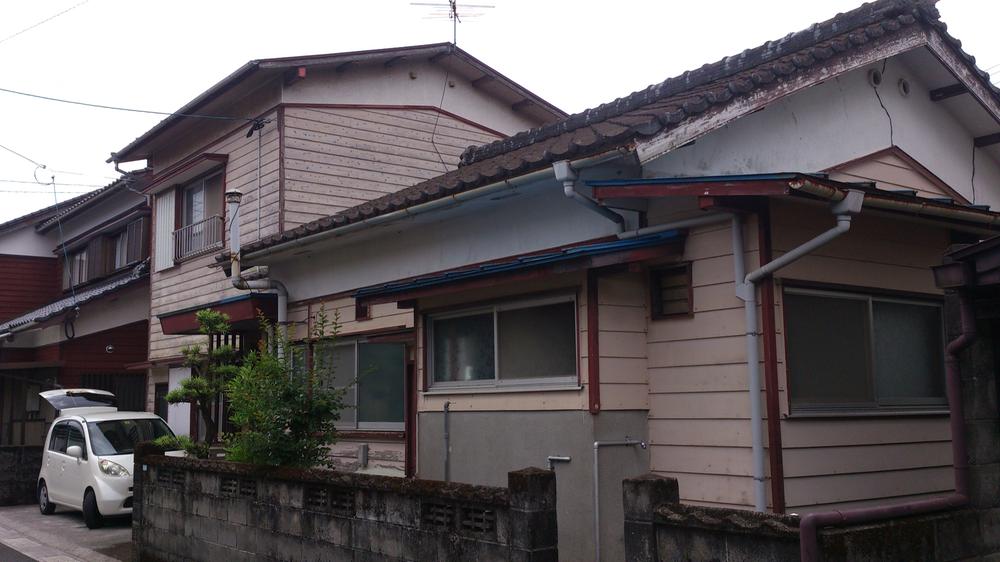 Local appearance photo
現地外観写真
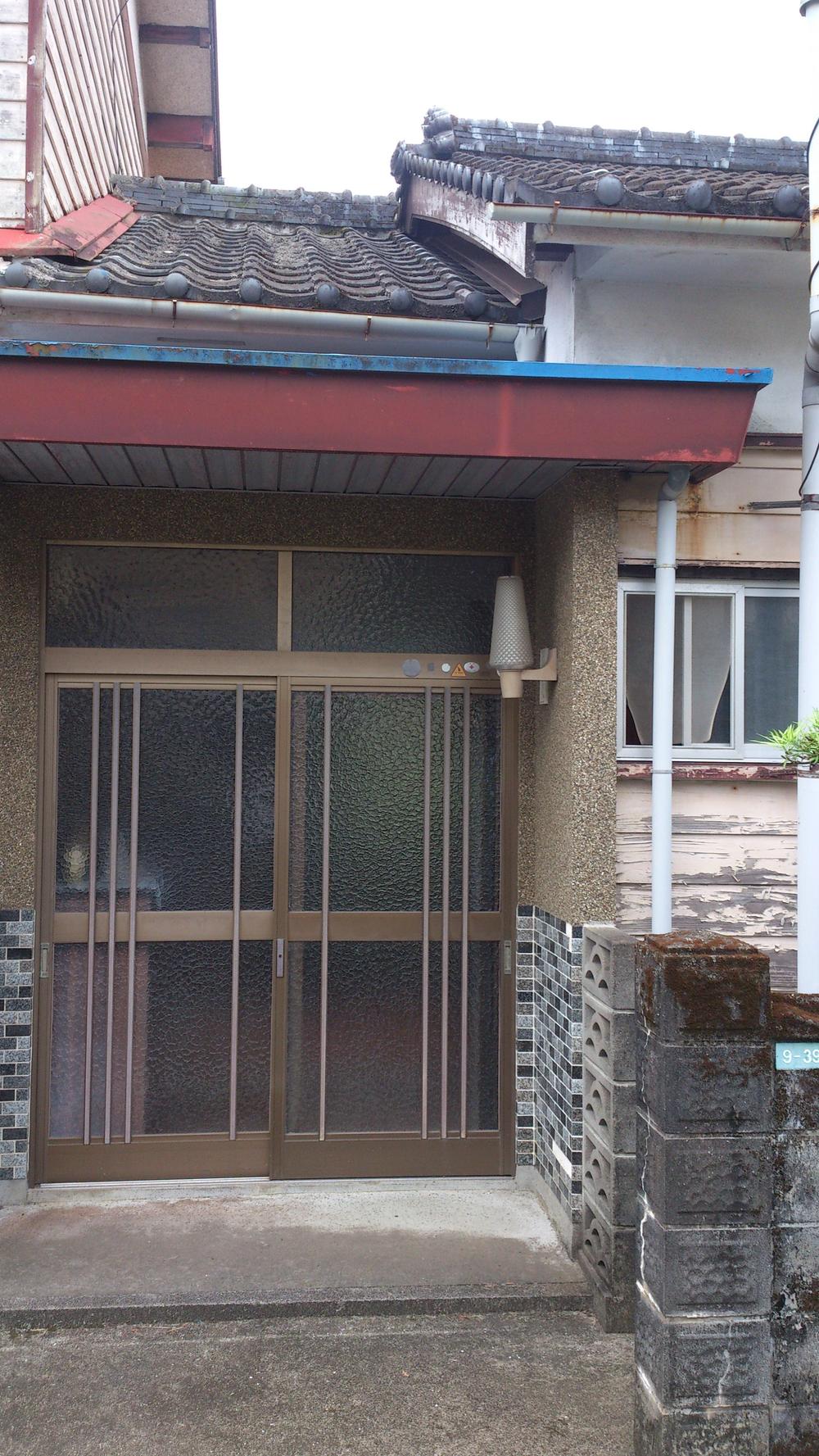 Entrance
玄関
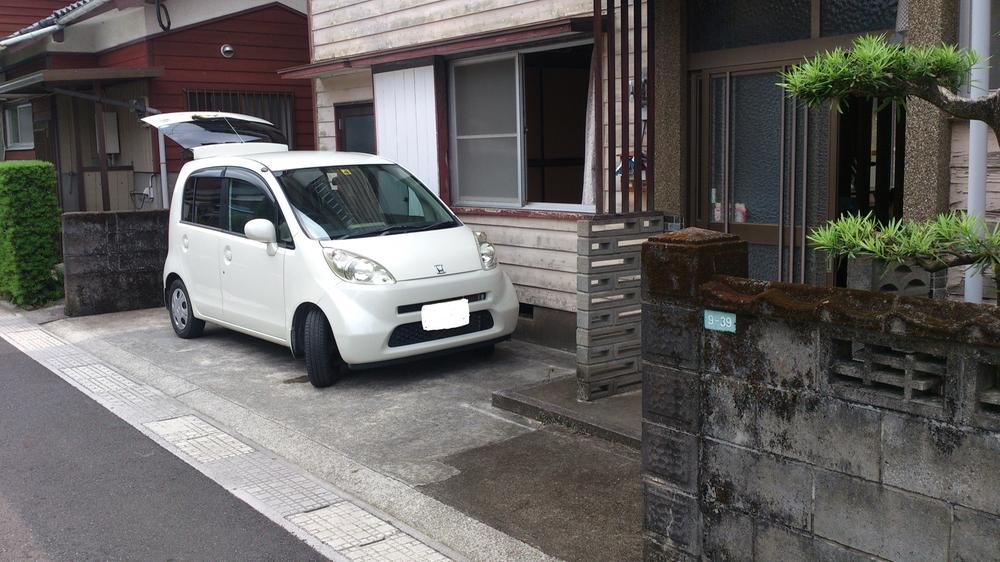 Local photos, including front road
前面道路含む現地写真
Local appearance photo現地外観写真 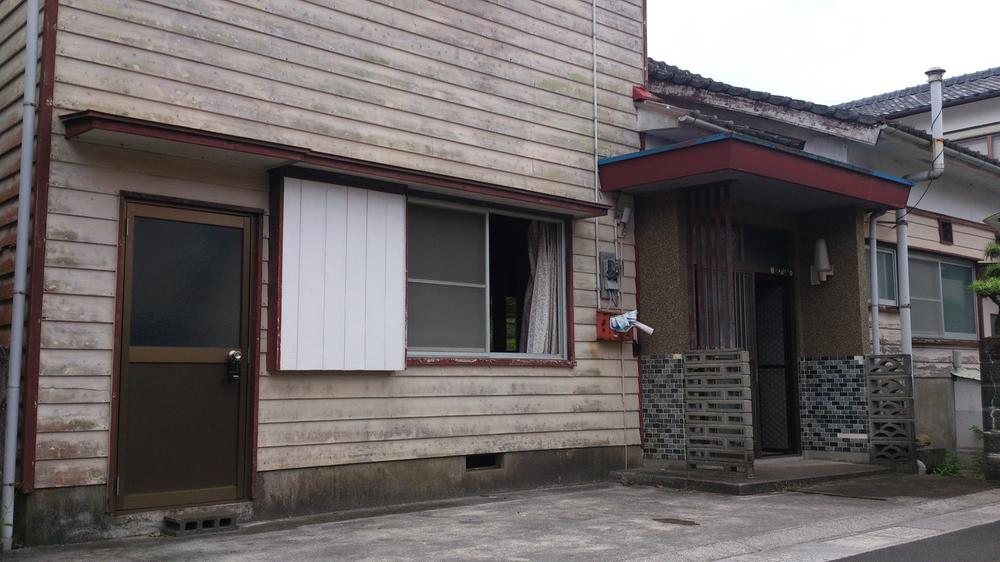 appearance
外観
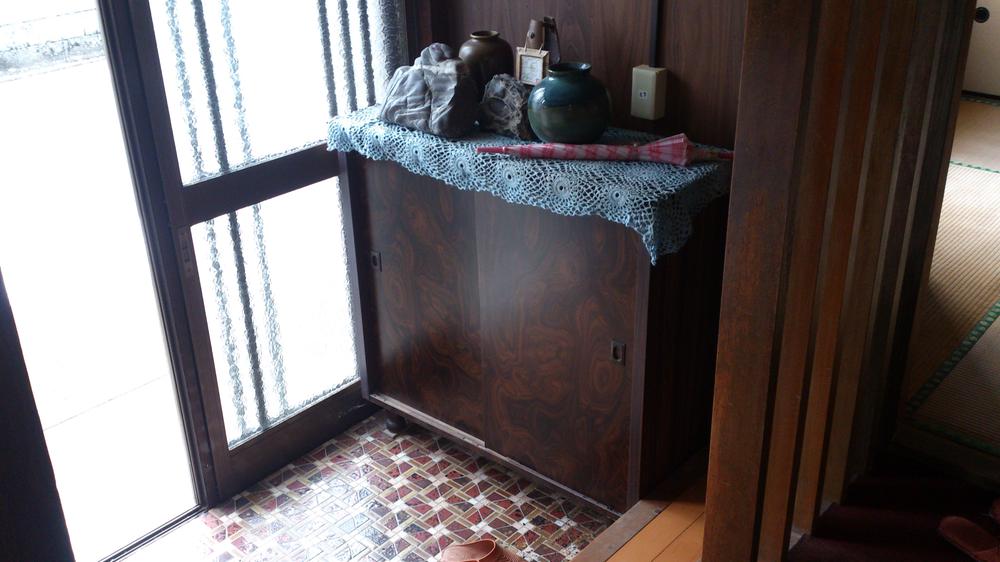 Entrance
玄関
Otherその他 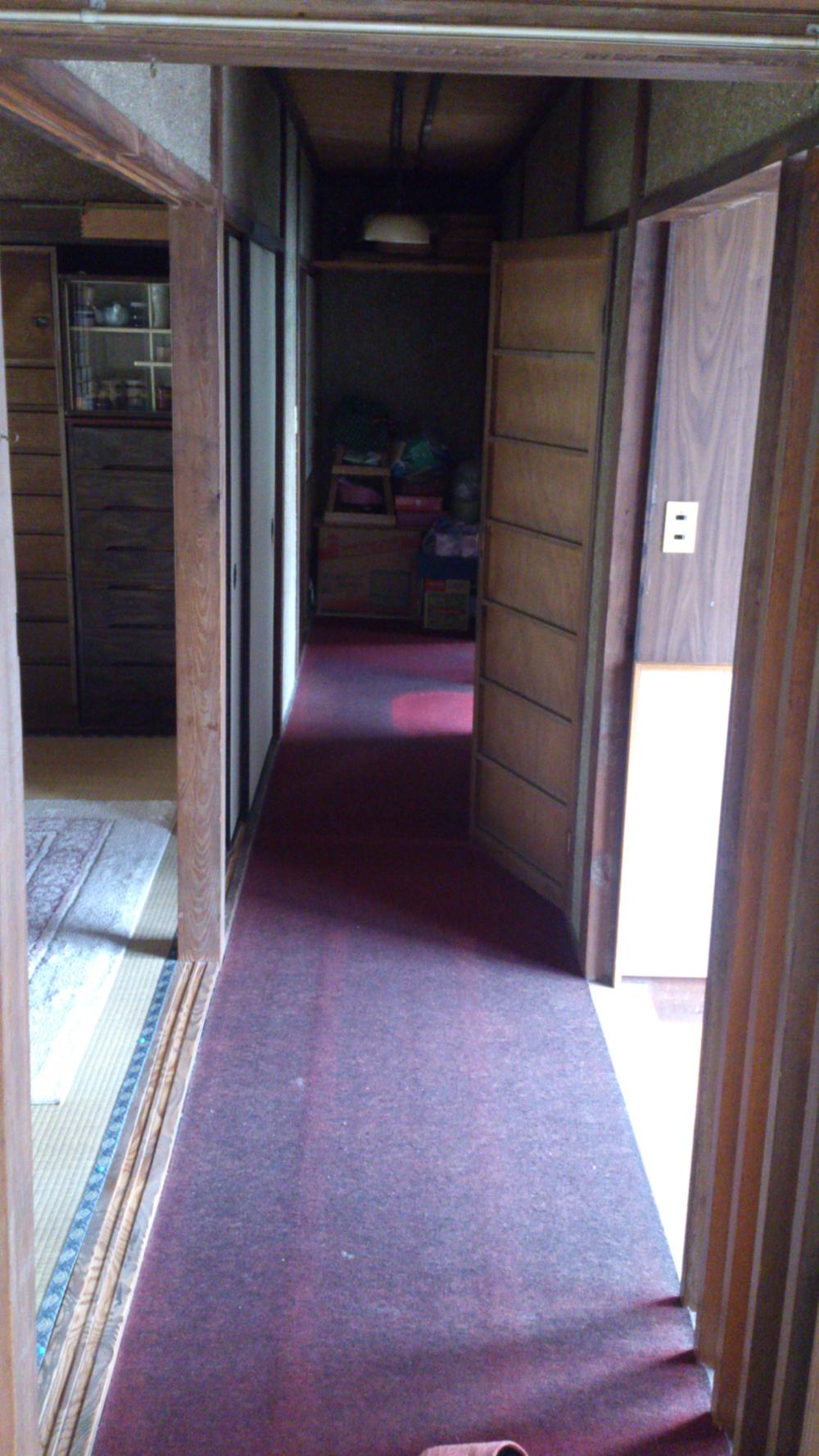 1 Kairoka
1階廊下
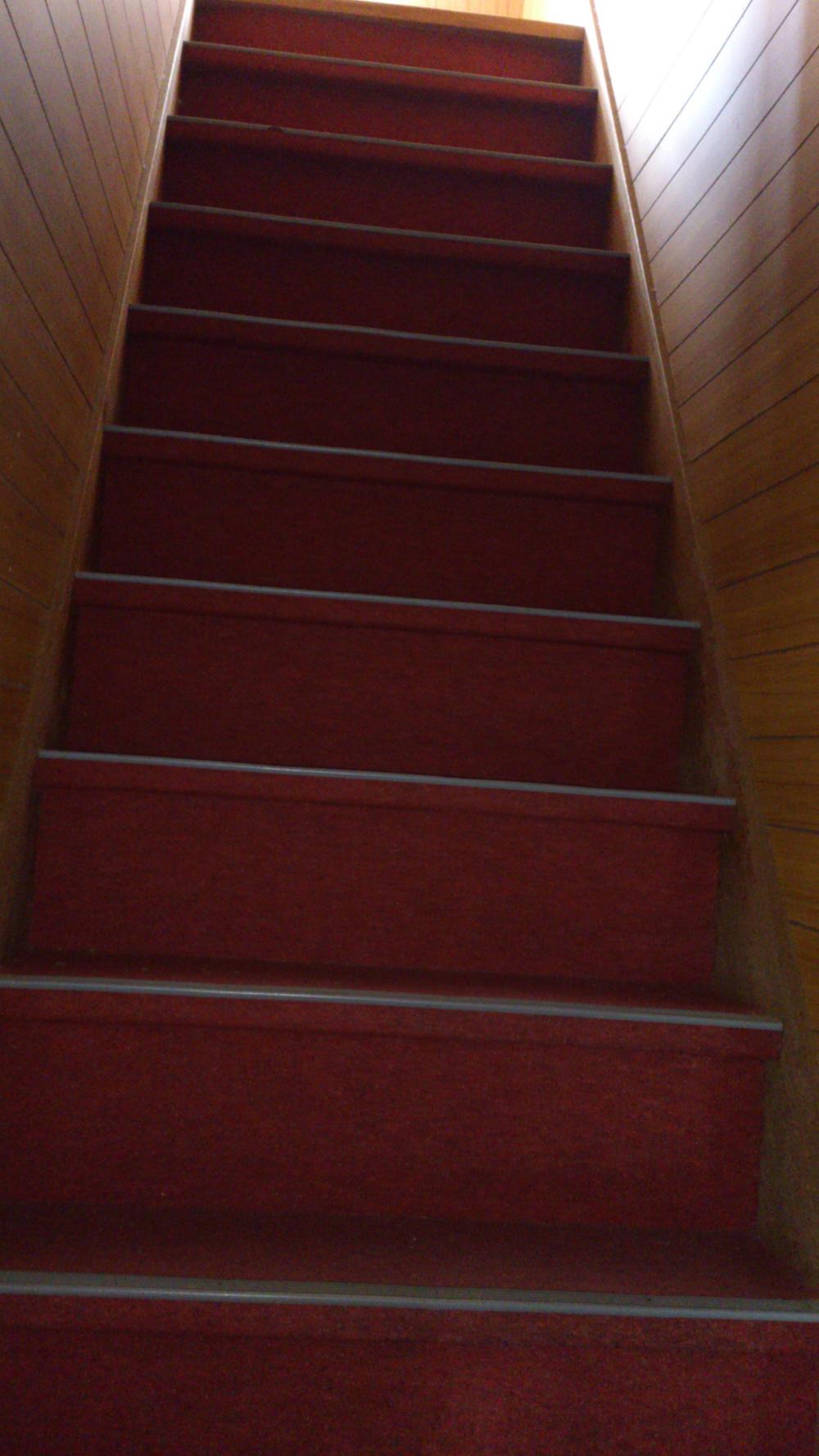 Stairs to the second floor
2階へ階段
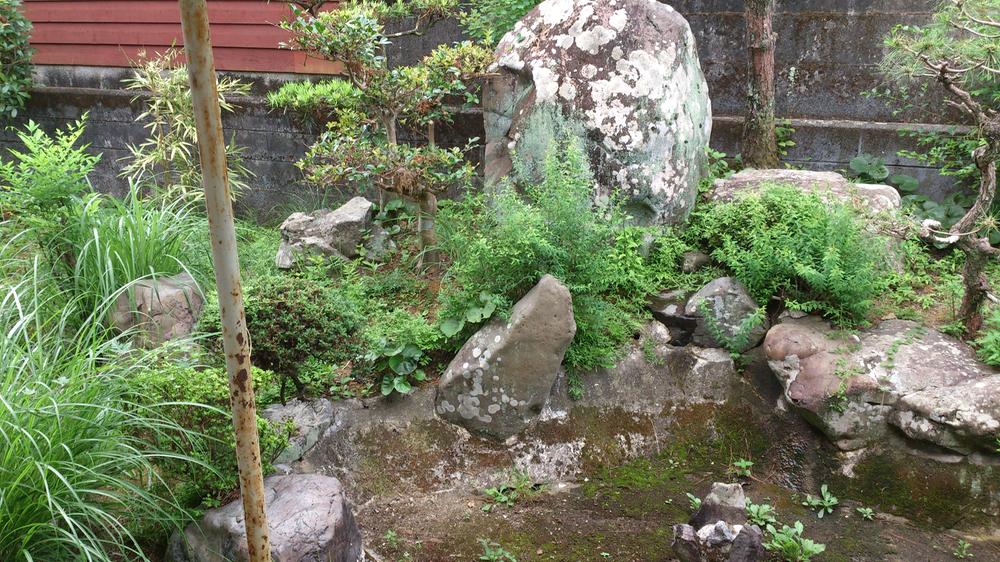 Garden
庭
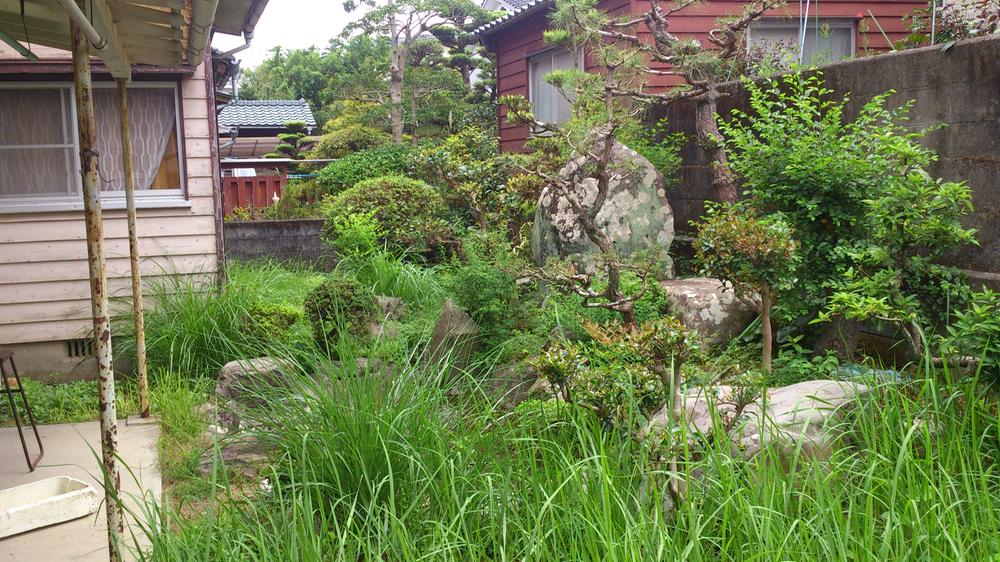 Garden
庭
Local appearance photo現地外観写真 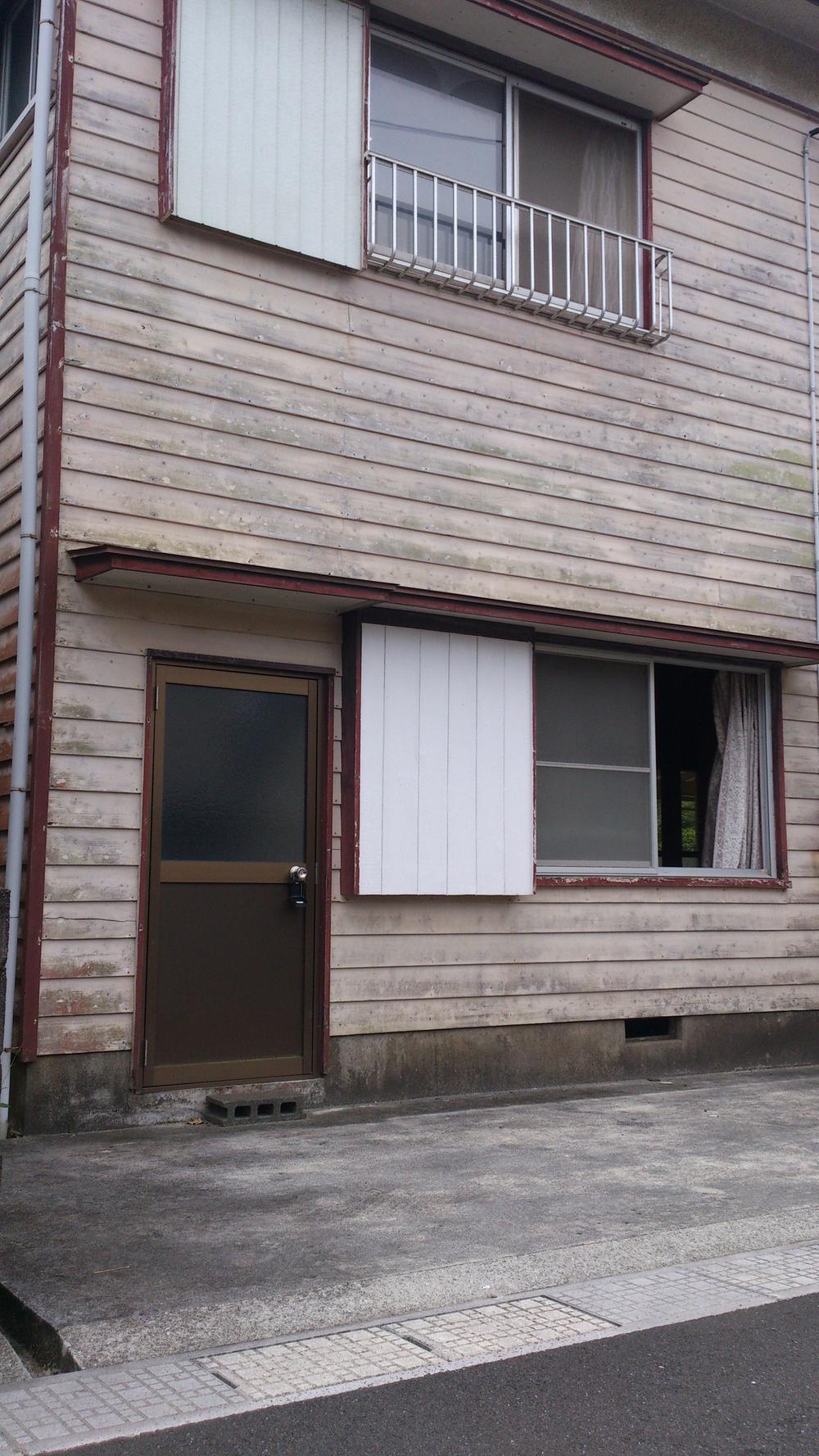 appearance
外観
Location
|














