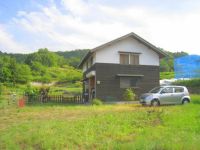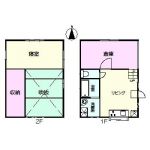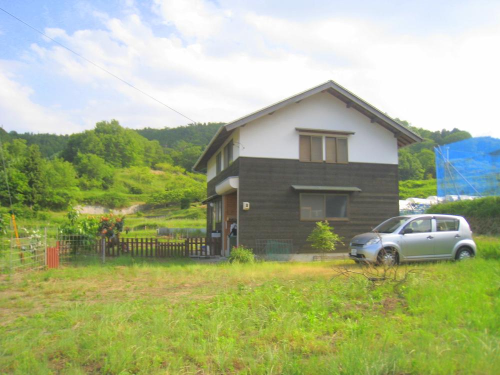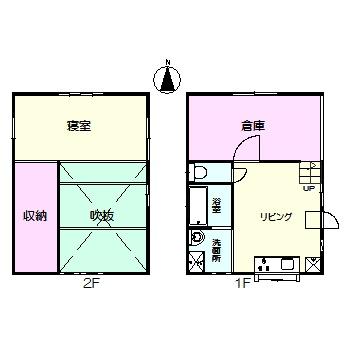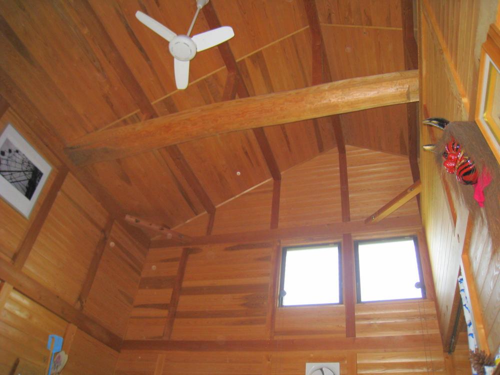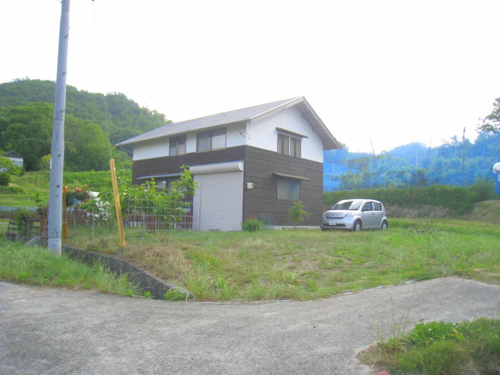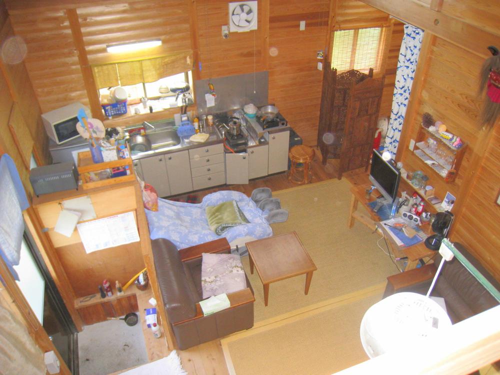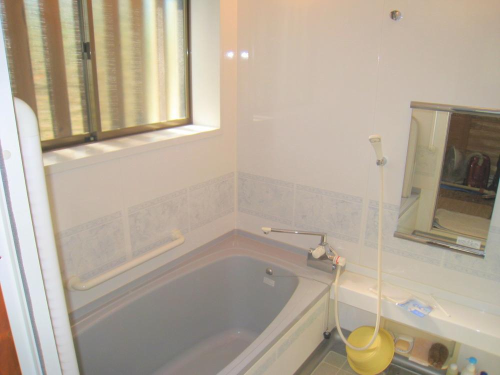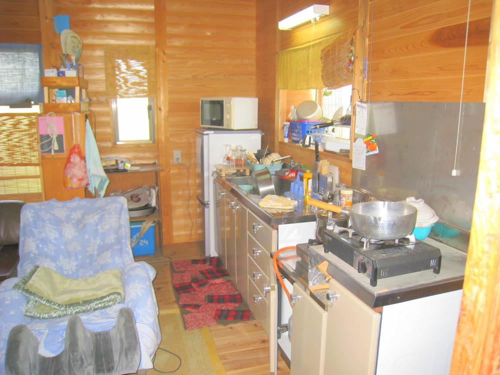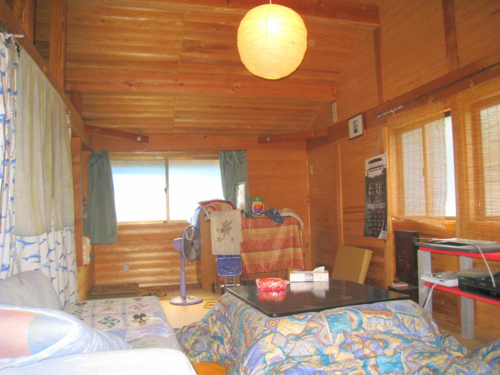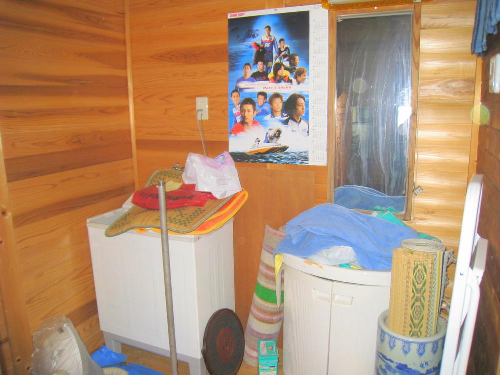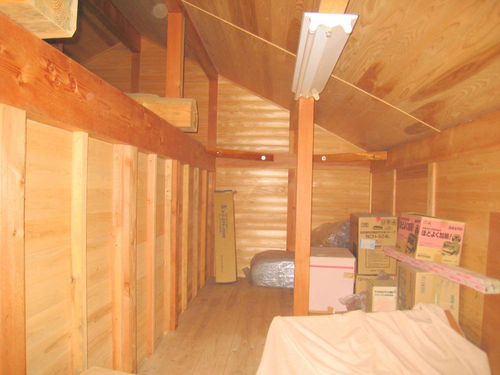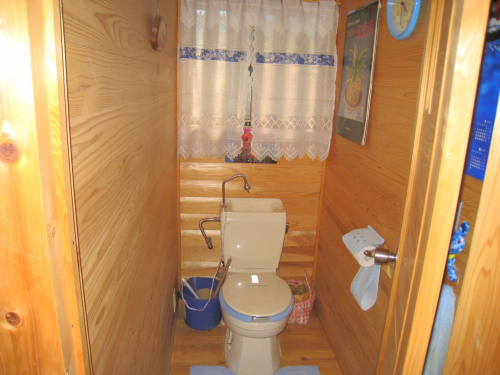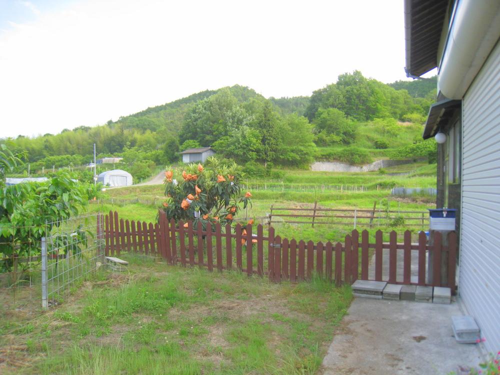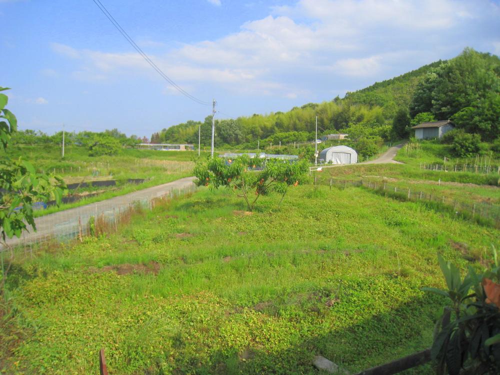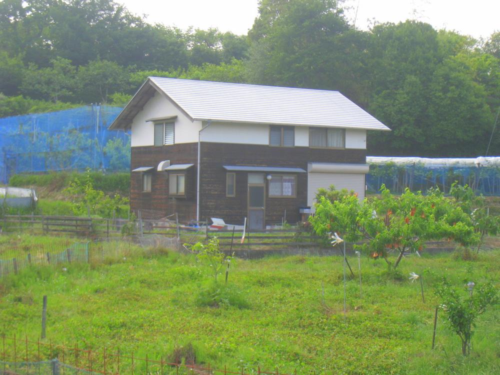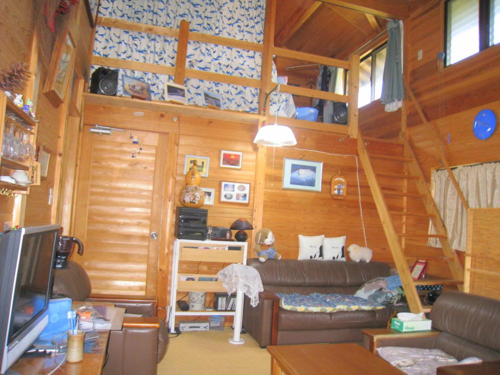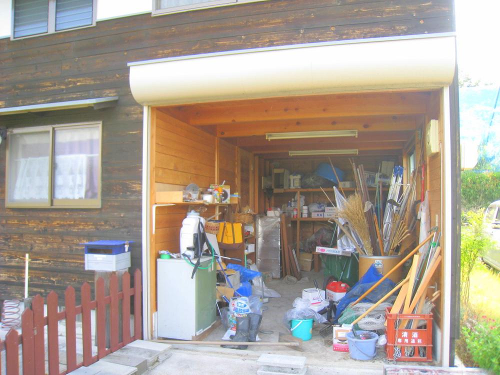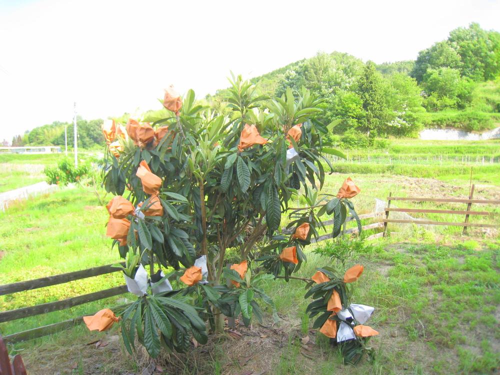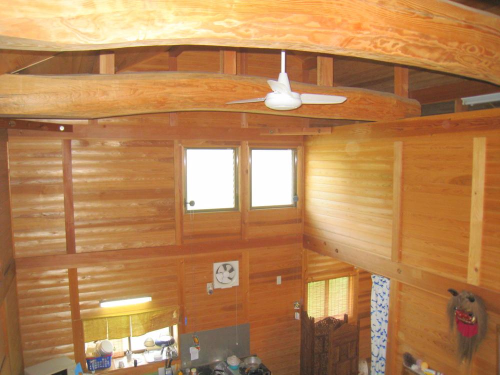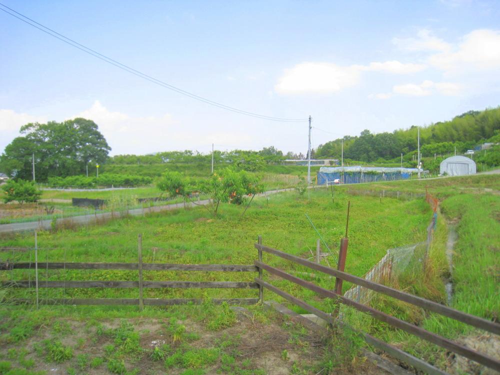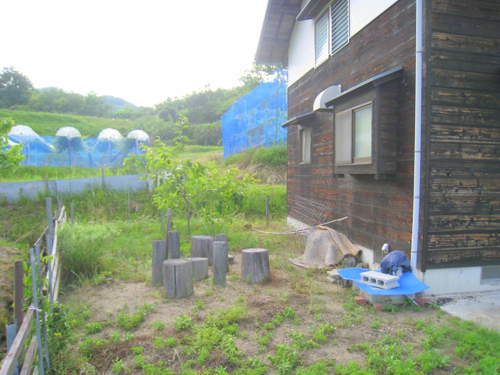|
|
Okayama Prefecture Akaiwa
岡山県赤磐市
|
|
JR Tsuyama Line "Jinchuan" walk 98 minutes
JR津山線「金川」歩98分
|
|
Mountain hut-style second house surrounded by greenery ・ Atrium ・ loft ・ You can large site vegetable garden.
緑に囲まれた山小屋風セカンドハウス・吹抜け・ロフト・広い敷地菜園ができます。
|
|
Peach tree ・ Vegetable garden ・ You can only potteries a favorite.
桃の木・菜園・土いじり好きなだけできます。
|
Features pickup 特徴ピックアップ | | Parking three or more possible / Immediate Available / Land 50 square meters or more / See the mountain / It is close to golf course / Summer resort / Yang per good / Garden more than 10 square meters / Idyll / Natural materials / Bathroom 1 tsubo or more / 2-story / loft / The window in the bathroom / Atrium / Ventilation good / Flat terrain / Attic storage 駐車3台以上可 /即入居可 /土地50坪以上 /山が見える /ゴルフ場が近い /避暑地 /陽当り良好 /庭10坪以上 /田園風景 /自然素材 /浴室1坪以上 /2階建 /ロフト /浴室に窓 /吹抜け /通風良好 /平坦地 /屋根裏収納 |
Event information イベント情報 | | From time to time we will guide. 随時ご案内いたします。 |
Price 価格 | | 8 million yen 800万円 |
Floor plan 間取り | | 1LDK + S (storeroom) 1LDK+S(納戸) |
Units sold 販売戸数 | | 1 units 1戸 |
Total units 総戸数 | | 1 units 1戸 |
Land area 土地面積 | | 285 sq m (registration) 285m2(登記) |
Building area 建物面積 | | 59.56 sq m (registration) 59.56m2(登記) |
Driveway burden-road 私道負担・道路 | | Nothing, Northeast 4m width 無、北東4m幅 |
Completion date 完成時期(築年月) | | February 2002 2002年2月 |
Address 住所 | | Okayama Prefecture Akaiwa Toari 岡山県赤磐市斗有 |
Traffic 交通 | | JR Tsuyama Line "Jinchuan" walk 98 minutes
JR Sanyo Line "Seto" walk 60 minutes
JR Tsuyama Line "Nonoguchi" walk 60 minutes JR津山線「金川」歩98分
JR山陽本線「瀬戸」歩60分
JR津山線「野々口」歩60分
|
Related links 関連リンク | | [Related Sites of this company] 【この会社の関連サイト】 |
Person in charge 担当者より | | [Regarding this property.] Is a country house surrounded by greenery. Breakfast is perfect. 【この物件について】緑に囲まれた田舎家です。 セカンドハウスぴったりです。 |
Contact お問い合せ先 | | TEL: 086-214-2588 Please inquire as "saw SUUMO (Sumo)" TEL:086-214-2588「SUUMO(スーモ)を見た」と問い合わせください |
Building coverage, floor area ratio 建ぺい率・容積率 | | Fifty percent ・ Hundred percent 50%・100% |
Time residents 入居時期 | | Immediate available 即入居可 |
Land of the right form 土地の権利形態 | | Ownership 所有権 |
Structure and method of construction 構造・工法 | | Wooden 2-story 木造2階建 |
Use district 用途地域 | | City planning area outside 都市計画区域外 |
Overview and notices その他概要・特記事項 | | Facilities: Well, Individual LPG, Parking: car space 設備:井戸、個別LPG、駐車場:カースペース |
Company profile 会社概要 | | <Mediation> Okayama Governor (1) the first 005,330 No. Alpha Real Estate Co., Ltd. Yubinbango700-0011 Okayama, Okayama Prefecture, Kita-ku, Gakunan cho 2-6-74 <仲介>岡山県知事(1)第005330号アルファ不動産(株)〒700-0011 岡山県岡山市北区学南町2-6-74 |
