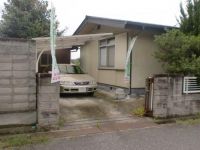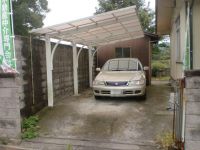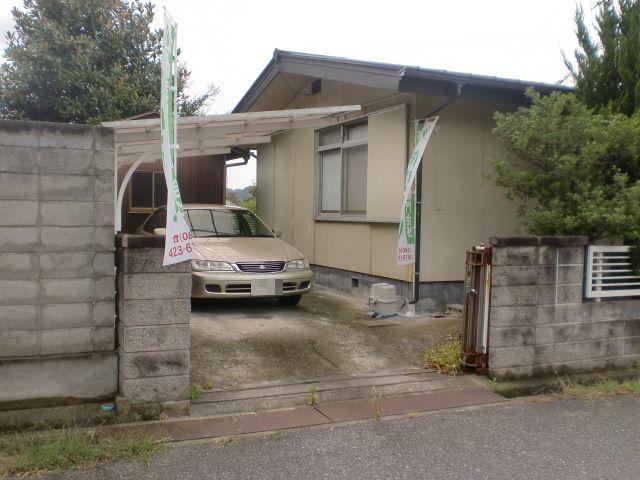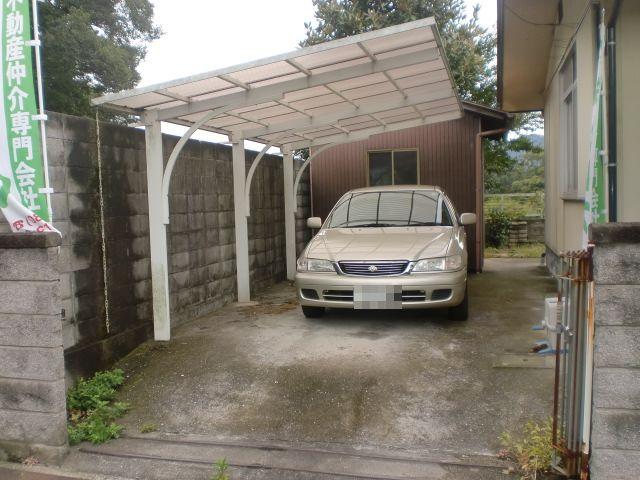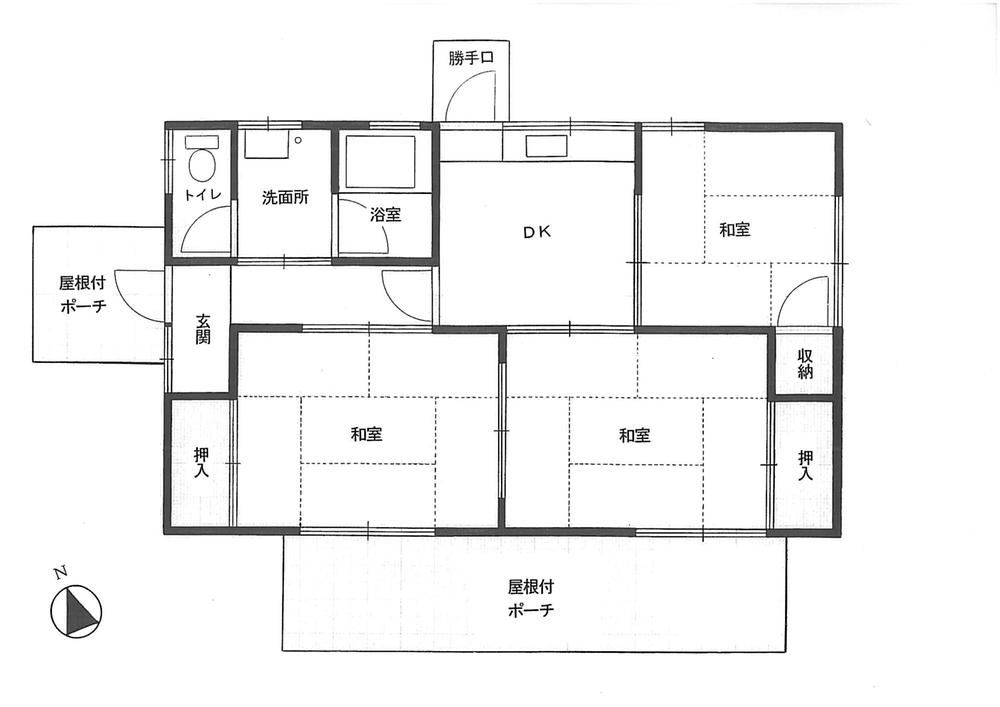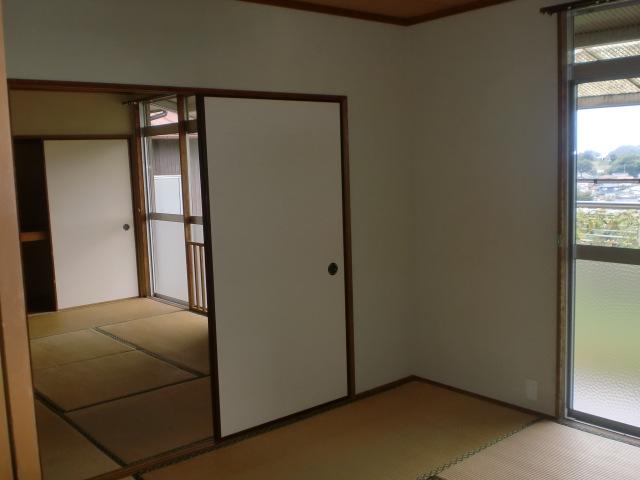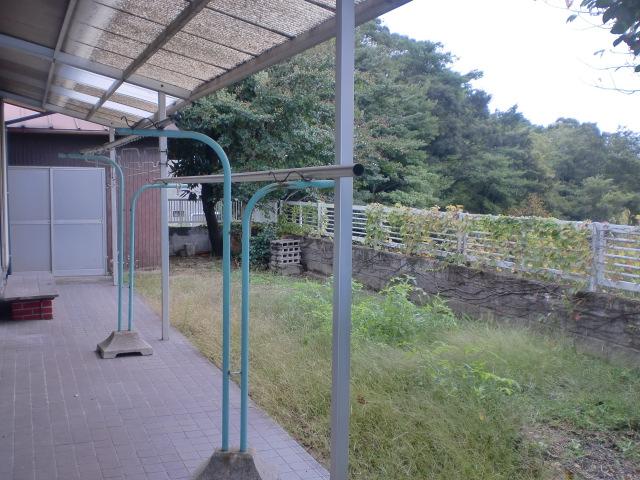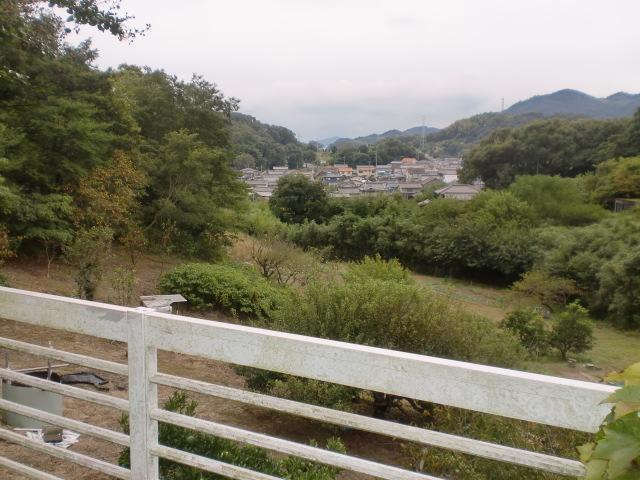|
|
Okayama Prefecture Kasaoka
岡山県笠岡市
|
|
Ikasa Railway Co., Ltd. "Central Elementary School before" walk 8 minutes
井笠鉄道(株)「中央小学校前」歩8分
|
|
Parking two Allowed, Land 50 square meters or more, Facing south, Yang per good, A quiet residential area, Or more before road 6mese-style room, Nantei, Leafy residential area, Good view
駐車2台可、土地50坪以上、南向き、陽当り良好、閑静な住宅地、前道6m以上、和室、南庭、緑豊かな住宅地、眺望良好
|
|
● 3 cars parking in the barn removal possible ● old subdivision in is surrounded by green ● day and the view is good ● Super, school, It is near livable environment in hospital!
●納屋撤去で駐車3台可能●緑に囲まれた旧分譲地内●日当たりと眺望は良好●スーパー、学校、病院に近く住みやすい環境です!
|
Features pickup 特徴ピックアップ | | Parking two Allowed / Land 50 square meters or more / Facing south / Yang per good / A quiet residential area / Or more before road 6m / Japanese-style room / Nantei / Leafy residential area / Good view 駐車2台可 /土地50坪以上 /南向き /陽当り良好 /閑静な住宅地 /前道6m以上 /和室 /南庭 /緑豊かな住宅地 /眺望良好 |
Price 価格 | | 14.5 million yen 1450万円 |
Floor plan 間取り | | 3DK 3DK |
Units sold 販売戸数 | | 1 units 1戸 |
Total units 総戸数 | | 1 units 1戸 |
Land area 土地面積 | | 324.68 sq m (registration) 324.68m2(登記) |
Building area 建物面積 | | 60.96 sq m (registration) 60.96m2(登記) |
Driveway burden-road 私道負担・道路 | | Nothing, Northwest 6m width (contact the road width 20m) 無、北西6m幅(接道幅20m) |
Completion date 完成時期(築年月) | | July 1977 1977年7月 |
Address 住所 | | Okayama Prefecture Kasaoka Shin'yoko Island 岡山県笠岡市新横島 |
Traffic 交通 | | Ikasa Railway Co., Ltd. "Central Elementary School before" walk an 8-minute JR Sanyo Line "Kasaoka" walk 38 minutes
JR Sanyo Line "Satosho" walk 49 minutes 井笠鉄道(株)「中央小学校前」歩8分JR山陽本線「笠岡」歩38分
JR山陽本線「里庄」歩49分
|
Related links 関連リンク | | [Related Sites of this company] 【この会社の関連サイト】 |
Person in charge 担当者より | | Person in charge of real-estate and building Hisayasu Jitsuki also this work celebrates 25 years this year. Customers who let me take care were also more than 800 pairs. Still, but ahead is long up to 1000 set of goals, As long as you continue to work hard with this life. 担当者宅建久安実喜この仕事も今年で25年目を迎えます。お世話をさせて頂いたお客様も800組を超えました。目標の1000組までまだまだ先は長いですが、この命ある限り頑張って参ります。 |
Contact お問い合せ先 | | TEL: 086-423-6116 Please inquire as "saw SUUMO (Sumo)" TEL:086-423-6116「SUUMO(スーモ)を見た」と問い合わせください |
Building coverage, floor area ratio 建ぺい率・容積率 | | 40% ・ 80% 40%・80% |
Time residents 入居時期 | | Consultation 相談 |
Land of the right form 土地の権利形態 | | Ownership 所有権 |
Structure and method of construction 構造・工法 | | Light-gauge steel 1 story 軽量鉄骨1階建 |
Use district 用途地域 | | One low-rise 1種低層 |
Overview and notices その他概要・特記事項 | | Contact: Hisayasu Jitsuki, Facilities: Public Water Supply, This sewage, Centralized LPG, Parking: Car Port 担当者:久安実喜、設備:公営水道、本下水、集中LPG、駐車場:カーポート |
Company profile 会社概要 | | <Mediation> Okayama Governor (2) No. 004665 (Ltd.) leaf Yubinbango710-0835 Kurashiki City, Okayama Prefecture Shijuse 308-8 <仲介>岡山県知事(2)第004665号(株)リーフ〒710-0835 岡山県倉敷市四十瀬308-8 |
