1999November
29,800,000 yen, 5LDK + S (storeroom), 358.19 sq m
Used Homes » Chugoku » Okayama Prefecture » Kurashiki
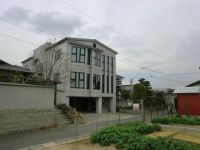 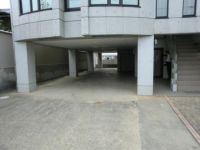
| | Kurashiki, Okayama Prefecture 岡山県倉敷市 |
| Mizushima seaside railway "Yayoi" walk 26 minutes 水島臨海鉄道「弥生」歩26分 |
| Spacious site is attractive 広々敷地が魅力 |
Features pickup 特徴ピックアップ | | Parking three or more possible / Land 50 square meters or more / Interior renovation / A quiet residential area / 2-story 駐車3台以上可 /土地50坪以上 /内装リフォーム /閑静な住宅地 /2階建 | Price 価格 | | 29,800,000 yen 2980万円 | Floor plan 間取り | | 5LDK + S (storeroom) 5LDK+S(納戸) | Units sold 販売戸数 | | 1 units 1戸 | Land area 土地面積 | | 243 sq m (registration) 243m2(登記) | Building area 建物面積 | | 358.19 sq m (registration) 358.19m2(登記) | Driveway burden-road 私道負担・道路 | | Nothing 無 | Completion date 完成時期(築年月) | | November 1999 1999年11月 | Address 住所 | | Kurashiki, Okayama Prefecture Tsurajimachuo 4 岡山県倉敷市連島中央4 | Traffic 交通 | | Mizushima seaside railway "Yayoi" walk 26 minutes 水島臨海鉄道「弥生」歩26分
| Person in charge 担当者より | | [Regarding this property.] Inquiries about this property, please leave it to Kurashiki of real estate leaf. 【この物件について】この物件のお問い合わせは倉敷の不動産リーフにお任せください。 | Contact お問い合せ先 | | TEL: 086-423-6116 Please inquire as "saw SUUMO (Sumo)" TEL:086-423-6116「SUUMO(スーモ)を見た」と問い合わせください | Building coverage, floor area ratio 建ぺい率・容積率 | | 60% ・ 200% 60%・200% | Time residents 入居時期 | | Consultation 相談 | Land of the right form 土地の権利形態 | | Ownership 所有権 | Structure and method of construction 構造・工法 | | RC2 story RC2階建 | Renovation リフォーム | | January 2012 interior renovation completed (wall ・ floor) 2012年1月内装リフォーム済(壁・床) | Use district 用途地域 | | One dwelling 1種住居 | Overview and notices その他概要・特記事項 | | Facilities: Public Water Supply, This sewage, City gas, Parking: car space 設備:公営水道、本下水、都市ガス、駐車場:カースペース | Company profile 会社概要 | | <Mediation> Okayama Governor (2) No. 004665 (Ltd.) leaf Yubinbango710-0835 Kurashiki City, Okayama Prefecture Shijuse 308-8 <仲介>岡山県知事(2)第004665号(株)リーフ〒710-0835 岡山県倉敷市四十瀬308-8 |
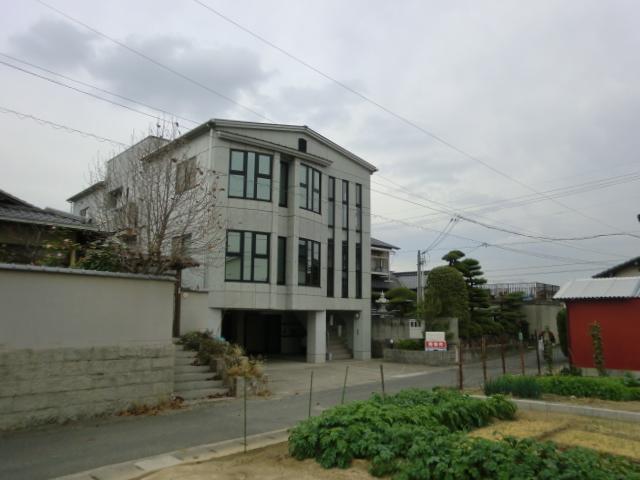 Local appearance photo
現地外観写真
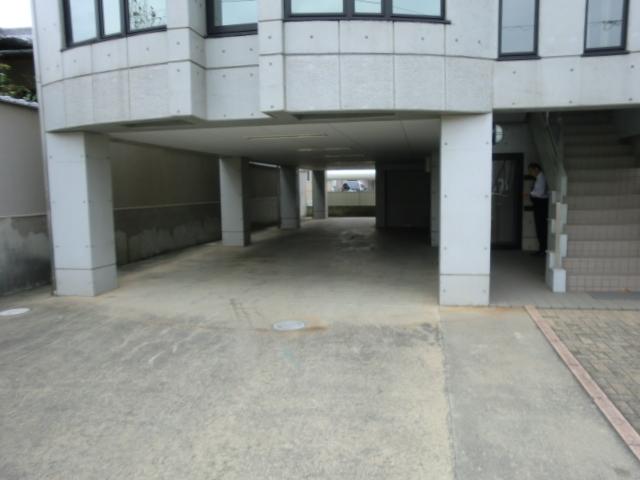 Parking lot
駐車場
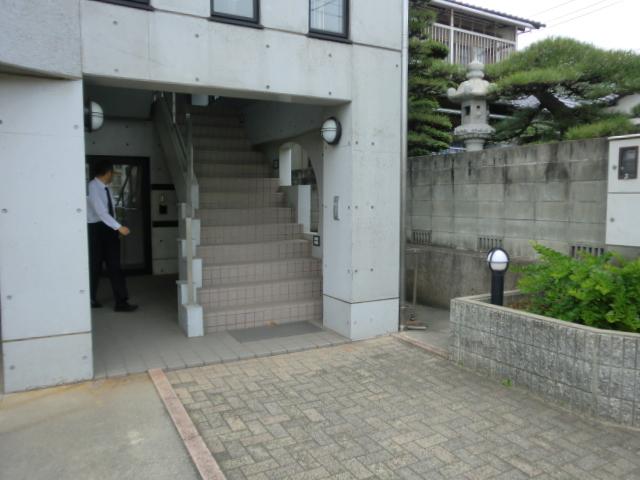 Local appearance photo
現地外観写真
Floor plan間取り図 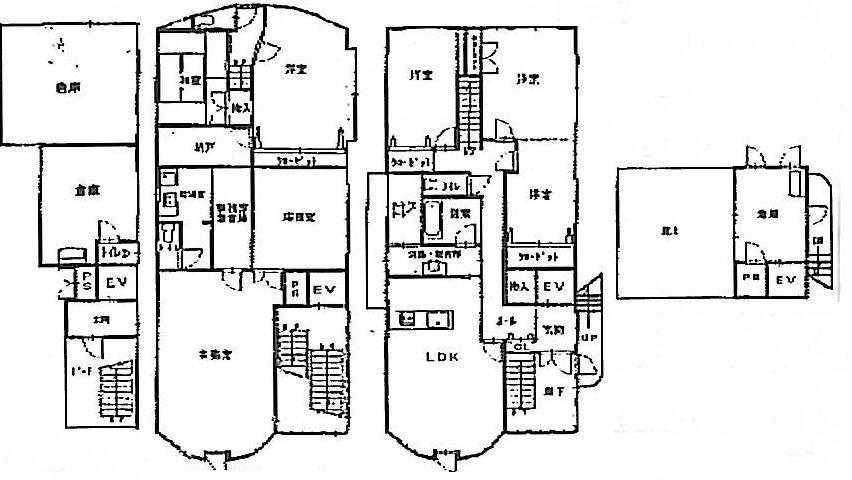 29,800,000 yen, 5LDK + S (storeroom), Land area 243 sq m , Building area 358.19 sq m
2980万円、5LDK+S(納戸)、土地面積243m2、建物面積358.19m2
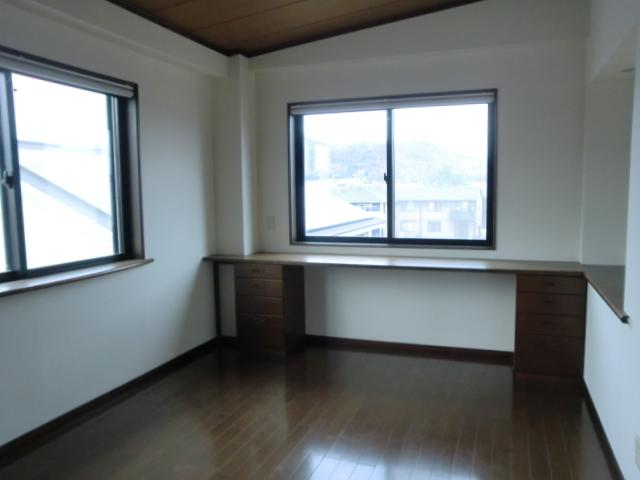 Living
リビング
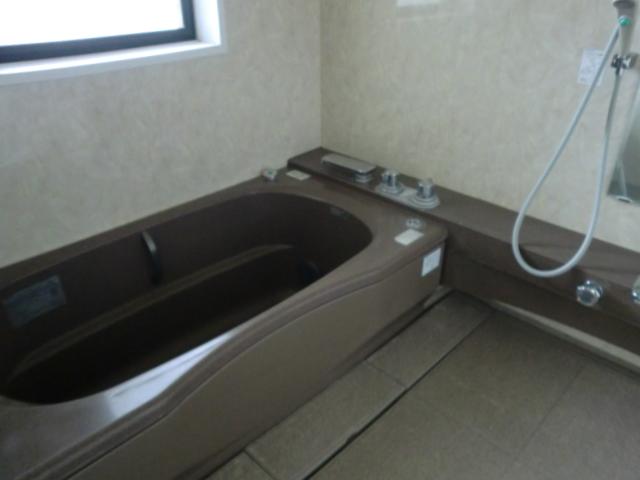 Bathroom
浴室
Kitchenキッチン 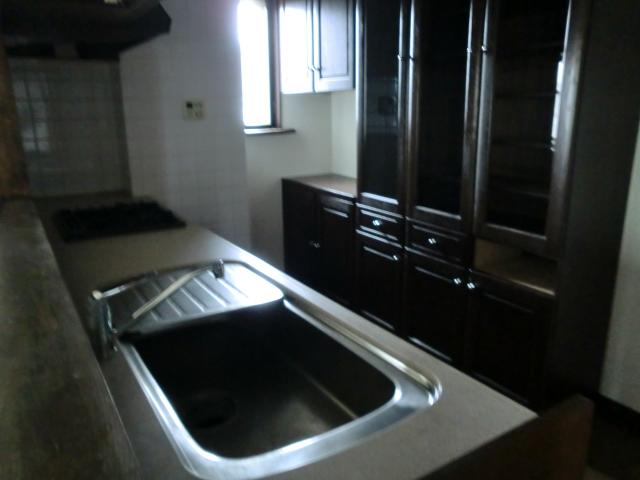 Shadow
影
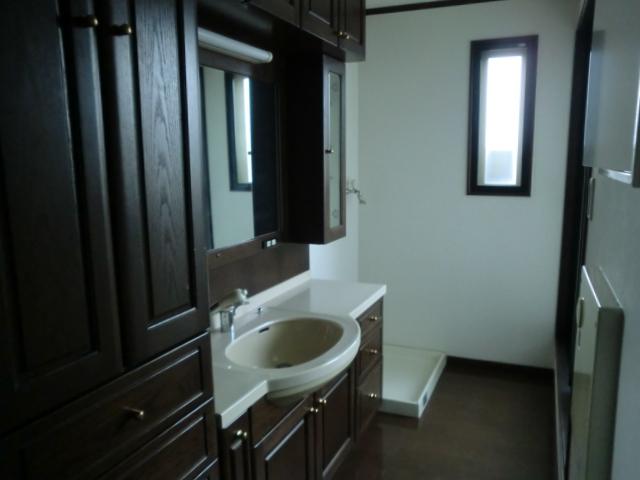 Wash basin, toilet
洗面台・洗面所
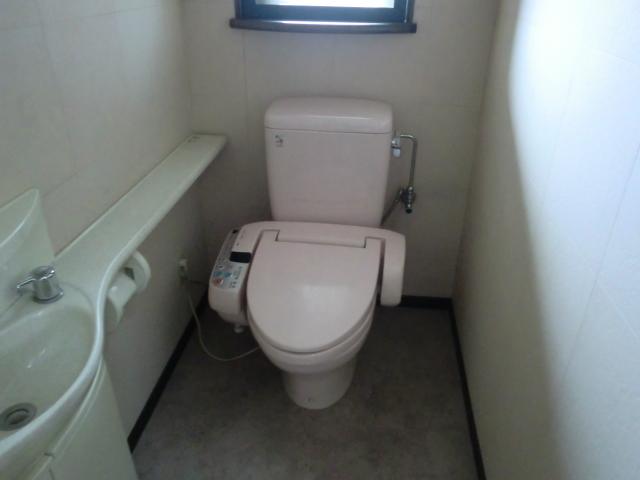 Toilet
トイレ
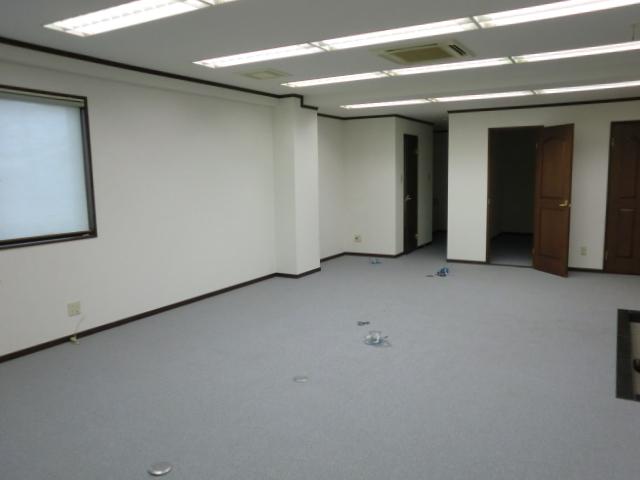 Other introspection
その他内観
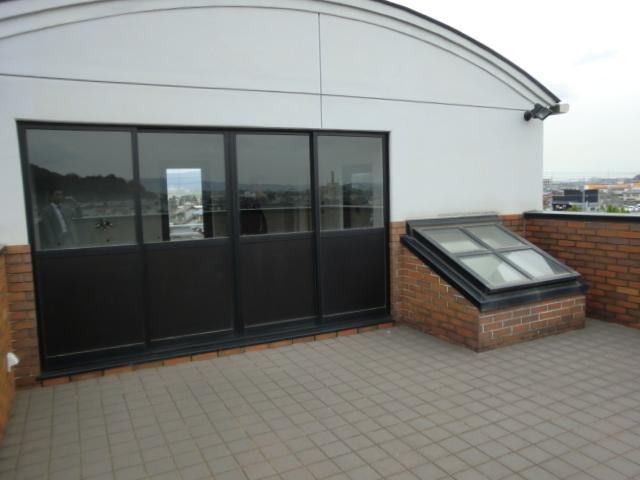 Other local
その他現地
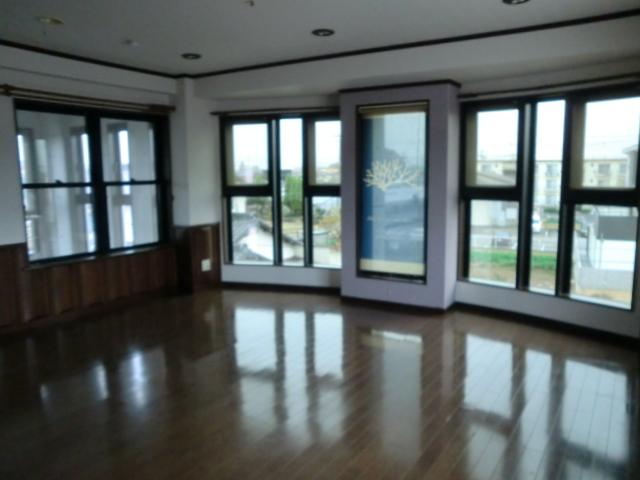 Living
リビング
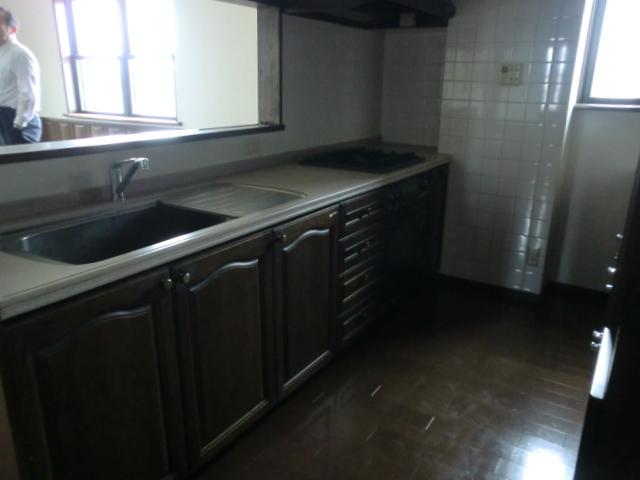 Kitchen
キッチン
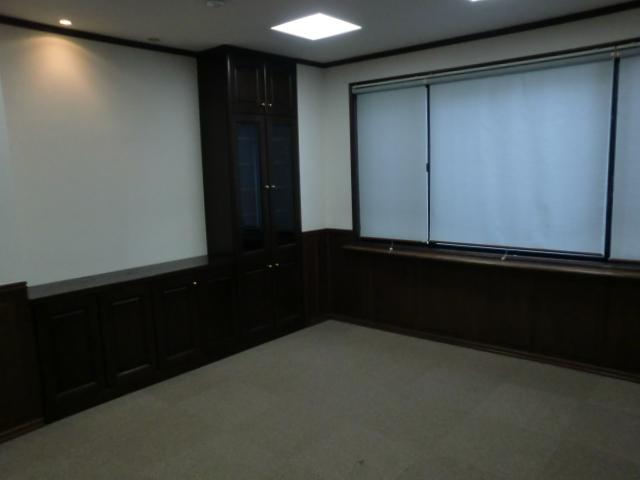 Other introspection
その他内観
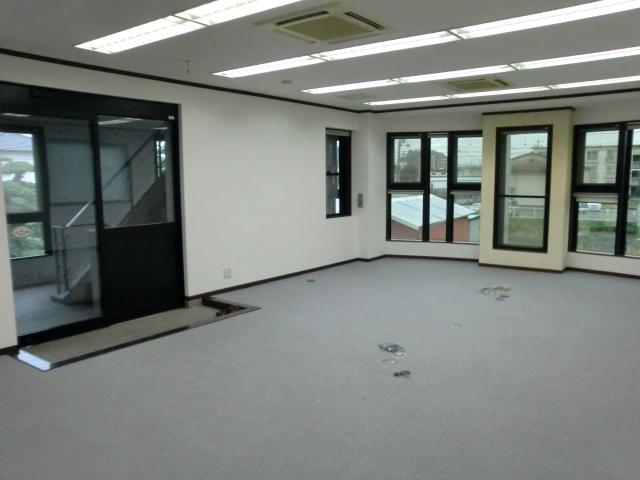 Other introspection
その他内観
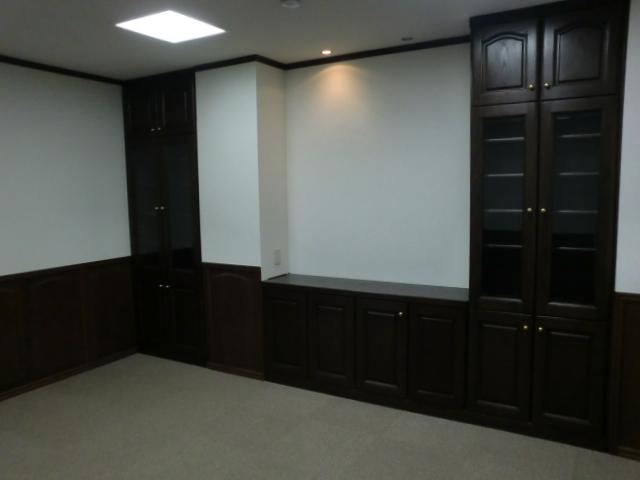 Other introspection
その他内観
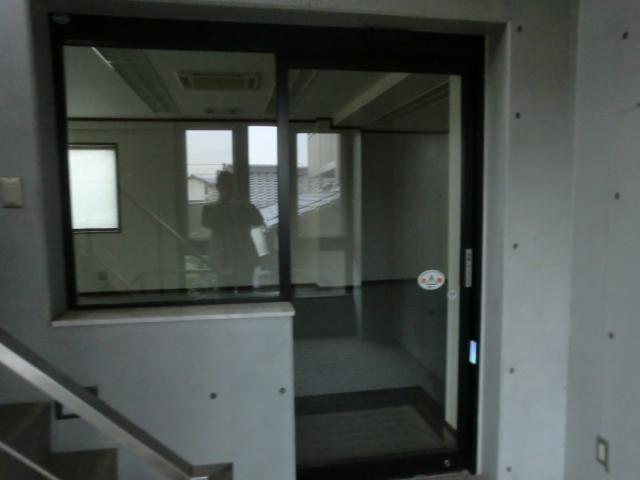 Other introspection
その他内観
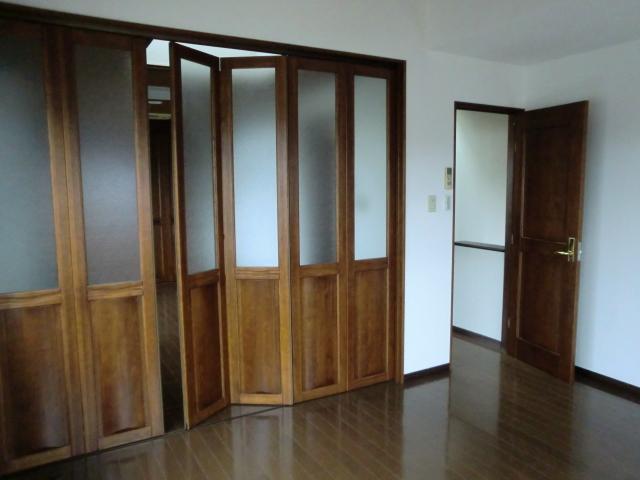 Other introspection
その他内観
Location
|



















