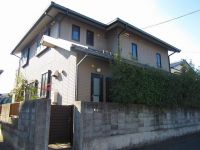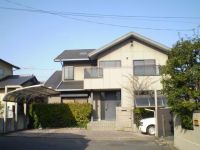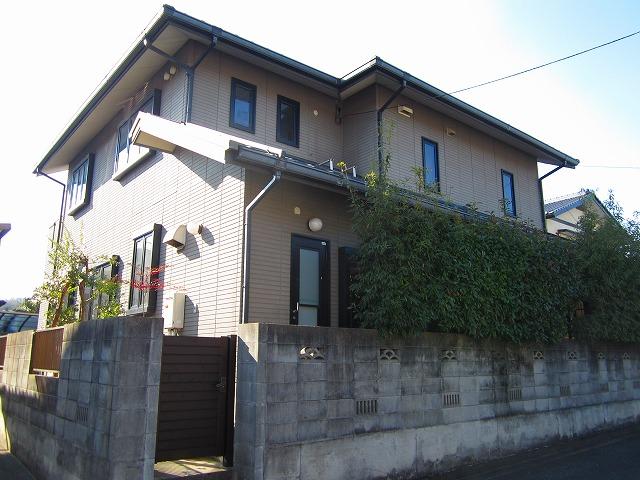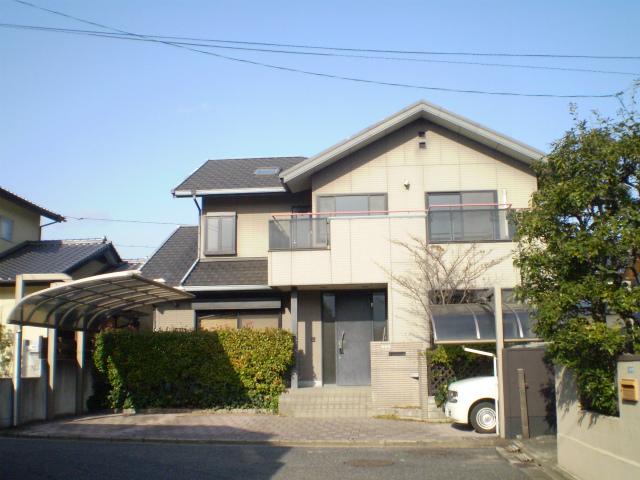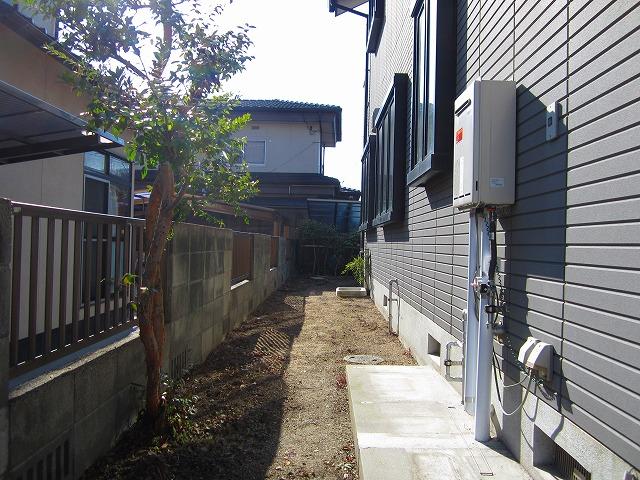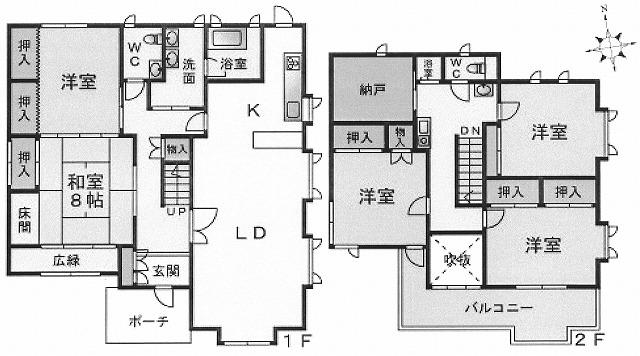|
|
Kurashiki, Okayama Prefecture
岡山県倉敷市
|
|
JR Sanyo Line "Kanemitsu" walk 49 minutes
JR山陽本線「金光」歩49分
|
|
Parking three or more possible, Land 50 square meters or more, Facing south, System kitchen, Siemens south road, A quiet residential areaese-style room, Washbasin with shower, Toilet 2 places, 2-story, South balcony, The window in the bathroom, Development subdivision in
駐車3台以上可、土地50坪以上、南向き、システムキッチン、南側道路面す、閑静な住宅地、和室、シャワー付洗面台、トイレ2ヶ所、2階建、南面バルコニー、浴室に窓、開発分譲地内
|
|
Renovation scheduled for completion of the interior to Sekisui House, the building is 2013 January
積水ハウスの建物です平成25年1月に内装のリフォーム完成予定
|
Features pickup 特徴ピックアップ | | Parking three or more possible / Land 50 square meters or more / Facing south / System kitchen / Siemens south road / A quiet residential area / Japanese-style room / Washbasin with shower / Toilet 2 places / 2-story / South balcony / The window in the bathroom / Development subdivision in 駐車3台以上可 /土地50坪以上 /南向き /システムキッチン /南側道路面す /閑静な住宅地 /和室 /シャワー付洗面台 /トイレ2ヶ所 /2階建 /南面バルコニー /浴室に窓 /開発分譲地内 |
Price 価格 | | 24,800,000 yen 2480万円 |
Floor plan 間取り | | 5LDK + S (storeroom) 5LDK+S(納戸) |
Units sold 販売戸数 | | 1 units 1戸 |
Land area 土地面積 | | 232.15 sq m (registration) 232.15m2(登記) |
Building area 建物面積 | | 175.15 sq m (measured) 175.15m2(実測) |
Driveway burden-road 私道負担・道路 | | Nothing, North 5m width, South 5m width 無、北5m幅、南5m幅 |
Completion date 完成時期(築年月) | | October 1993 1993年10月 |
Address 住所 | | Kurashiki, Okayama Prefecture Tamashima Kashiwa Island 岡山県倉敷市玉島柏島 |
Traffic 交通 | | JR Sanyo Line "Kanemitsu" walk 49 minutes JR山陽本線「金光」歩49分
|
Related links 関連リンク | | [Related Sites of this company] 【この会社の関連サイト】 |
Contact お問い合せ先 | | TEL: 0800-603-3353 [Toll free] mobile phone ・ Also available from PHS
Caller ID is not notified
Please contact the "saw SUUMO (Sumo)"
If it does not lead, If the real estate company TEL:0800-603-3353【通話料無料】携帯電話・PHSからもご利用いただけます
発信者番号は通知されません
「SUUMO(スーモ)を見た」と問い合わせください
つながらない方、不動産会社の方は
|
Building coverage, floor area ratio 建ぺい率・容積率 | | 60% ・ 200% 60%・200% |
Time residents 入居時期 | | Consultation 相談 |
Land of the right form 土地の権利形態 | | Ownership 所有権 |
Structure and method of construction 構造・工法 | | Light-gauge steel 2-story 軽量鉄骨2階建 |
Use district 用途地域 | | Urbanization control area 市街化調整区域 |
Other limitations その他制限事項 | | Residential land development construction regulation area 宅地造成工事規制区域 |
Overview and notices その他概要・特記事項 | | Facilities: Public Water Supply, Centralized septic tank, City gas, Building Permits reason: land sale by the development permit, etc., Parking: car space 設備:公営水道、集中浄化槽、都市ガス、建築許可理由:開発許可等による分譲地、駐車場:カースペース |
Company profile 会社概要 | | <Mediation> Okayama Governor (2) No. 004918 (with) a dream home Yubinbango710-0026 Kurashiki, Okayama Prefecture Kazo Mountain 247-6 <仲介>岡山県知事(2)第004918号(有)夢ホーム〒710-0026 岡山県倉敷市加須山247-6 |
