Used Homes » Chugoku » Okayama Prefecture » Kurashiki
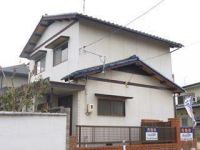 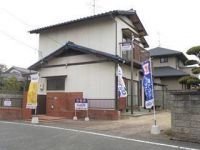
| | Kurashiki, Okayama Prefecture 岡山県倉敷市 |
| JR Uno Line "Chayamachi" walk 30 minutes JR宇野線「茶屋町」歩30分 |
Features pickup 特徴ピックアップ | | Parking three or more possible / 2 along the line more accessible / Land 50 square meters or more / System kitchen / Bathroom Dryer / Yang per good / A quiet residential area / Or more before road 6m / Washbasin with shower / 2-story / Warm water washing toilet seat / The window in the bathroom / Atrium / TV monitor interphone / Wood deck / IH cooking heater / All-electric / City gas / Storeroom 駐車3台以上可 /2沿線以上利用可 /土地50坪以上 /システムキッチン /浴室乾燥機 /陽当り良好 /閑静な住宅地 /前道6m以上 /シャワー付洗面台 /2階建 /温水洗浄便座 /浴室に窓 /吹抜け /TVモニタ付インターホン /ウッドデッキ /IHクッキングヒーター /オール電化 /都市ガス /納戸 | Price 価格 | | 18,800,000 yen 1880万円 | Floor plan 間取り | | 4LDK + S (storeroom) 4LDK+S(納戸) | Units sold 販売戸数 | | 1 units 1戸 | Land area 土地面積 | | 230.3 sq m (69.66 tsubo) (Registration) 230.3m2(69.66坪)(登記) | Building area 建物面積 | | 96.83 sq m (29.29 tsubo) (Registration) 96.83m2(29.29坪)(登記) | Driveway burden-road 私道負担・道路 | | Nothing, West 8m width 無、西8m幅 | Completion date 完成時期(築年月) | | March 1974 1974年3月 | Address 住所 | | Kurashiki, Okayama Prefecture Amakidai 3 岡山県倉敷市天城台3 | Traffic 交通 | | JR Uno Line "Chayamachi" walk 30 minutes
JR Honshi-Bisan Line "Uematsu" walk 40 minutes
JR Uno Line "Hikozaki" walk 46 minutes JR宇野線「茶屋町」歩30分
JR本四備讃線「植松」歩40分
JR宇野線「彦崎」歩46分
| Person in charge 担当者より | | Person in charge of real-estate and building Kajiwara Shinji Store manager Age: 30 Daigyokai Experience: 14 years I Born and raised Is Kurashiki. If Kurashiki thing Anything please consult. 担当者宅建梶原 伸二 店長年齢:30代業界経験:14年私 生まれも育ちも 倉敷です。倉敷のことなら なんでもご相談ください。 | Contact お問い合せ先 | | TEL: 0800-603-8870 [Toll free] mobile phone ・ Also available from PHS
Caller ID is not notified
Please contact the "saw SUUMO (Sumo)"
If it does not lead, If the real estate company TEL:0800-603-8870【通話料無料】携帯電話・PHSからもご利用いただけます
発信者番号は通知されません
「SUUMO(スーモ)を見た」と問い合わせください
つながらない方、不動産会社の方は
| Building coverage, floor area ratio 建ぺい率・容積率 | | 40% ・ 80% 40%・80% | Time residents 入居時期 | | Consultation 相談 | Land of the right form 土地の権利形態 | | Ownership 所有権 | Structure and method of construction 構造・工法 | | Wooden 2-story 木造2階建 | Renovation リフォーム | | April 2013 interior renovation completed (kitchen ・ bathroom ・ toilet ・ wall ・ floor) 2013年4月内装リフォーム済(キッチン・浴室・トイレ・壁・床) | Use district 用途地域 | | One low-rise 1種低層 | Overview and notices その他概要・特記事項 | | Contact: Kajiwara Shinji Store manager, Facilities: Public Water Supply, This sewage, City gas, Parking: Garage 担当者:梶原 伸二 店長、設備:公営水道、本下水、都市ガス、駐車場:車庫 | Company profile 会社概要 | | <Seller> Okayama Governor (2) No. 005175 Hausudu! Kurashiki Central store (Ltd.) network 21Yubinbango710-0837 Kurashiki City, Okayama Prefecture oxine-cho 2-5 <売主>岡山県知事(2)第005175号ハウスドゥ!倉敷中央店(株)ネットワーク21〒710-0837 岡山県倉敷市沖新町2-5 |
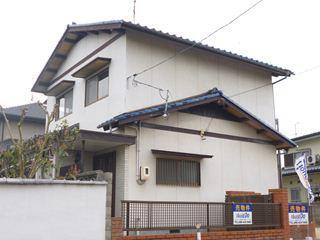 Local appearance photo
現地外観写真
Parking lot駐車場 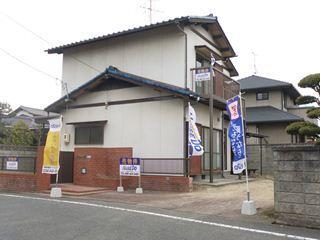 3 cars can park. It is with storage * You can enjoy gardening ( ・ u ・ ) ***
3台駐車できます。収納庫付です*ガーデニング楽しめます(・u・)***
Floor plan間取り図 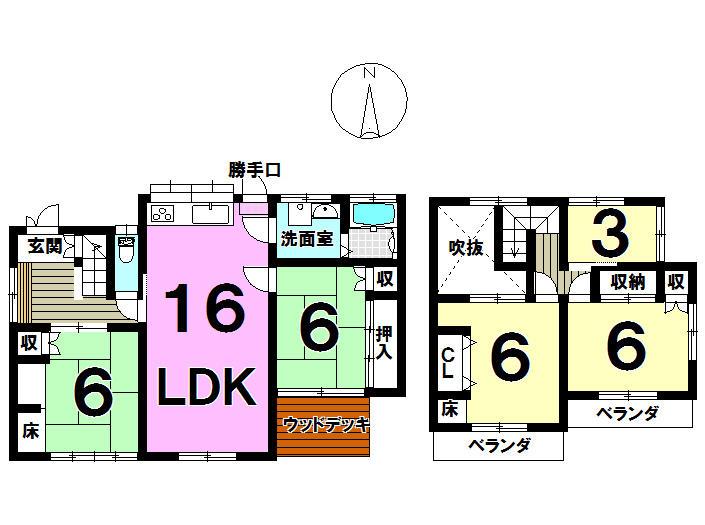 18,800,000 yen, 4LDK+S, Land area 230.3 sq m , Building area 96.83 sq m local appearance photo
1880万円、4LDK+S、土地面積230.3m2、建物面積96.83m2 現地外観写真
Livingリビング 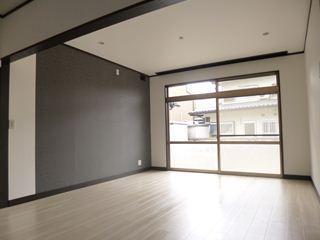 Since the spacious living, Not troubled in the installation of furniture. ( ・ u ・ ) V large sofa - and dining table, You can put a variety such as shelf
広々としたリビングなので、家具の設置には困りません。(・u・)v大きなソファ-やダイニングテーブル、棚など色々置けます
Bathroom浴室 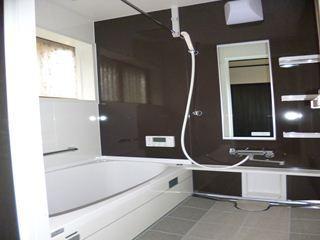 Warmth will put slowly because the high tub. v ( ・ u ・ ) Preliminary heating and mold measures OK = with bathroom heating dryer
保温性が高い浴槽なのでゆっくり入れます。v(・u・)予備暖房やカビ対策OK=浴室暖房乾燥機付
Kitchenキッチン 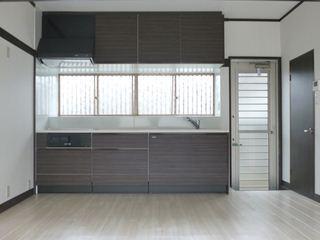 Effortless dishes because it is spacious also IH cooking heater is cooking space! Hide storage is attractive!
IHクッキングヒーターです調理スペースも広々しているのでお料理が楽!隠せる収納が魅力です!
Non-living roomリビング以外の居室 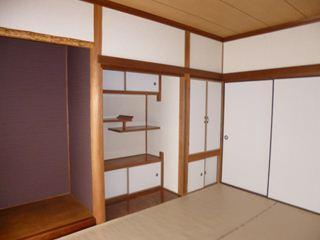 And finished with a Japanese-style room to feel the warmth of the wood. Alcove ・ Drawing room ・ There is a Buddhist altar room.
木のぬくもりを感じる和室に仕上げました。床の間・書院・仏間があります。
Entrance玄関 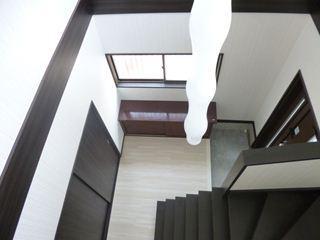 Atrium is the entrance. Modern lighting fixture is a photo from the Good sense of fashion UP = 2 floor
吹き抜け玄関です。モダンな照明器具にこだわりお洒落感UP=2階からの写真です
Wash basin, toilet洗面台・洗面所 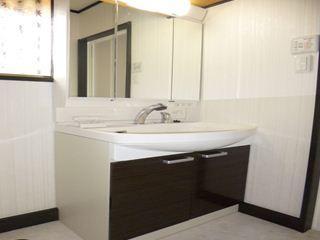 Vanity shower faucet. The back of the three-sided mirror has become the storage space. Storage capacity is plenty
シャワー水栓付の洗面化粧台。三面鏡の裏は収納スペースになっています。収納力たっぷりです
Toiletトイレ 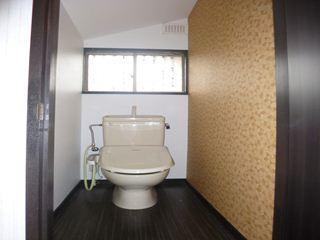 Washlet has been established
ウォシュレット新設しています
Non-living roomリビング以外の居室 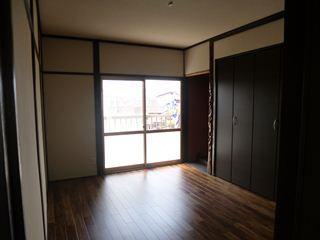 = The master bedroom = was renovated from Japanese-style Western-style. A calm is room. Storage was established plenty can closet
=主寝室に=和室から洋室にリフォームしました。落着きのあるお部屋です。収納がたっぷりできるクローゼットを新設しました
Entrance玄関 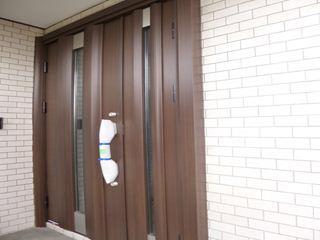 I feel a sense of luxury that we established the entrance door of the woodgrain * ( ・ v ・ ) ***
木目調の玄関扉を新設しました高級感を感じます*(・v・)***
Non-living roomリビング以外の居室 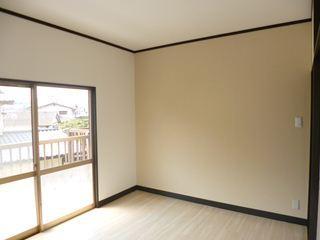 = Nursery = white in a keynote, It finished brighten the whole room with cream-colored warm is to accent Cross
=子供部屋に=白を基調に、アクセントクロスには温かみのあるクリーム色でお部屋全体を明るく仕上げました
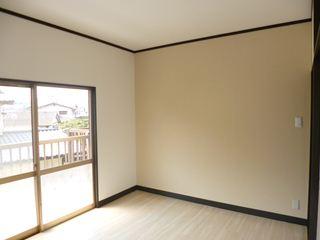 = Nursery = white in a keynote, It finished brighten the whole room with cream-colored warm is to accent Cross
=子供部屋に=白を基調に、アクセントクロスには温かみのあるクリーム色でお部屋全体を明るく仕上げました
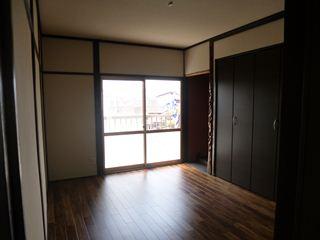 = The master bedroom =
=主寝室に=
Kitchenキッチン 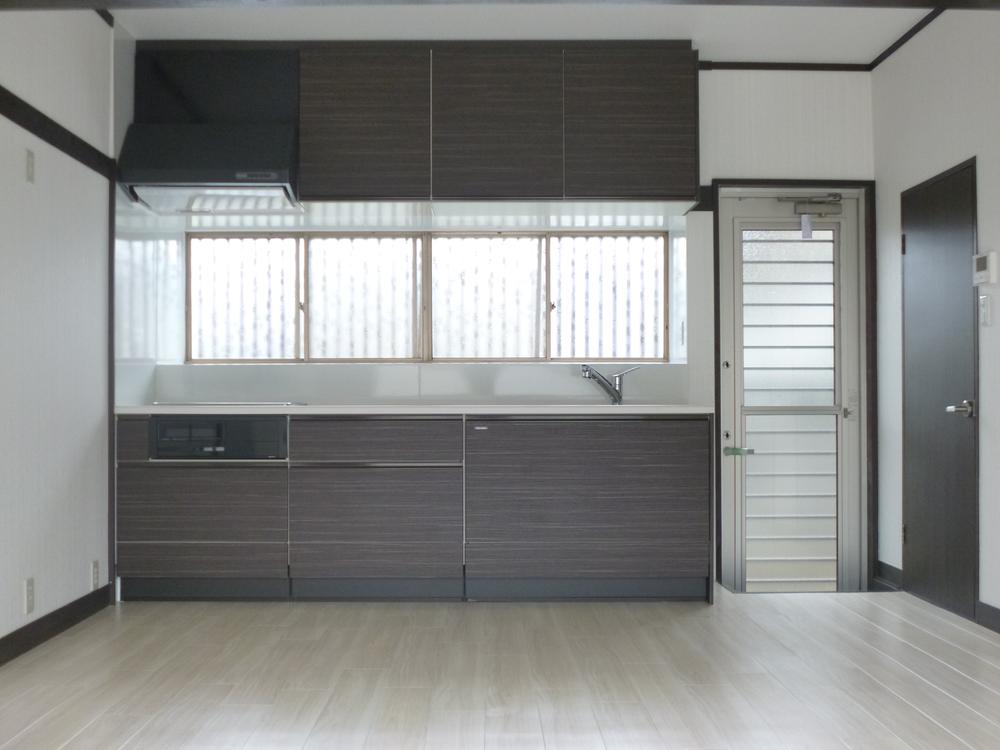 IH cooking heater is
IHクッキングヒーターです
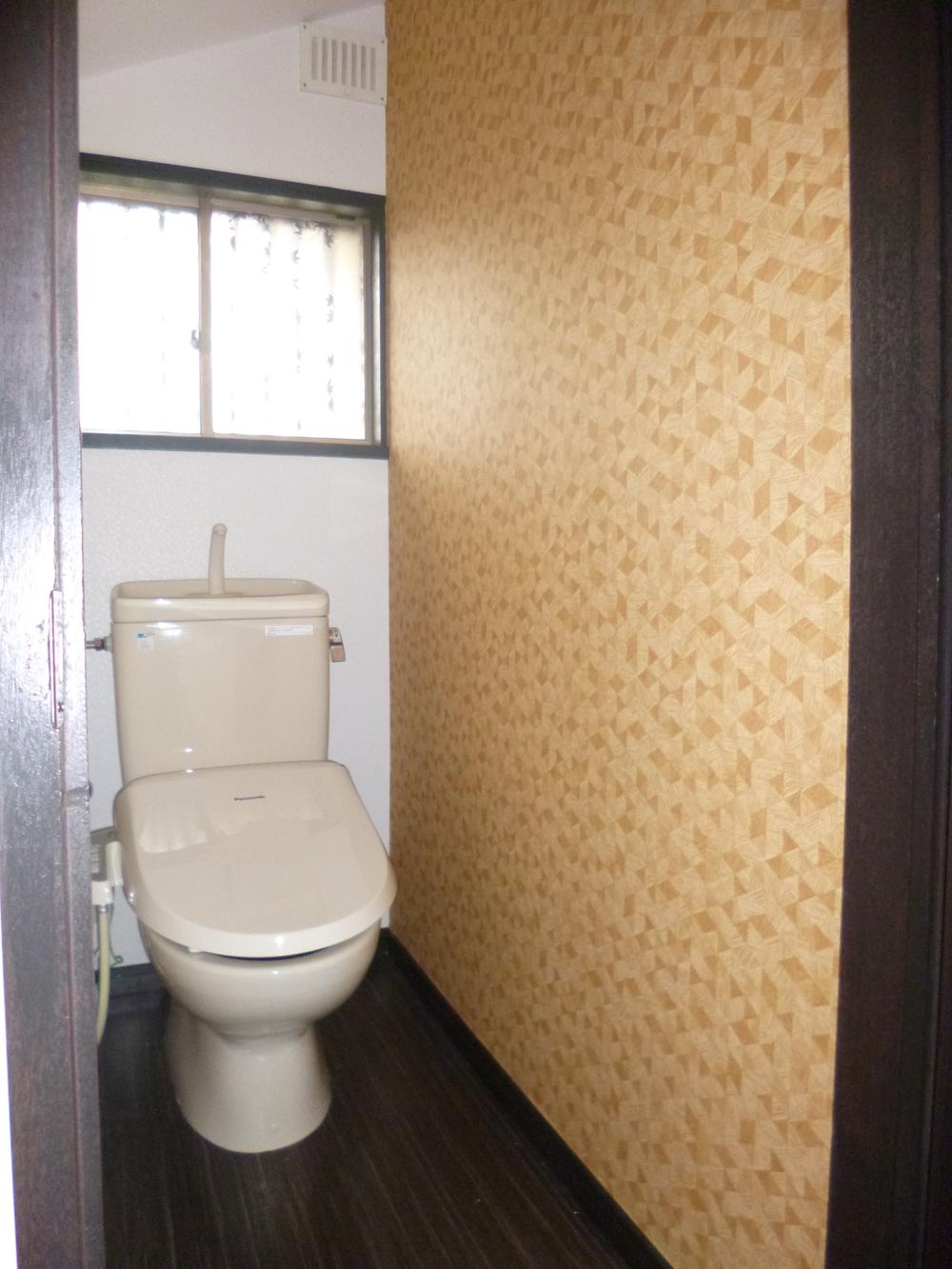 Toilet
トイレ
Non-living roomリビング以外の居室 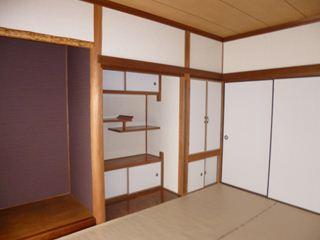 And finished with a Japanese-style room to feel the warmth of the wood.
木のぬくもりを感じる和室に仕上げました。
Location
| 


















