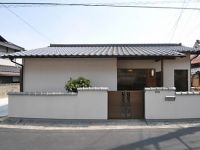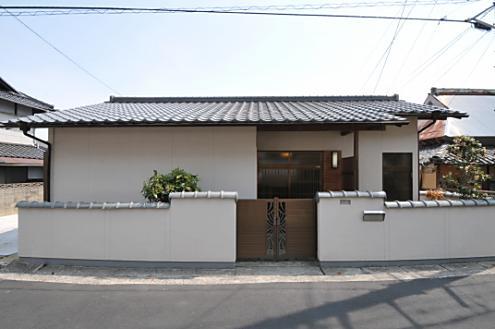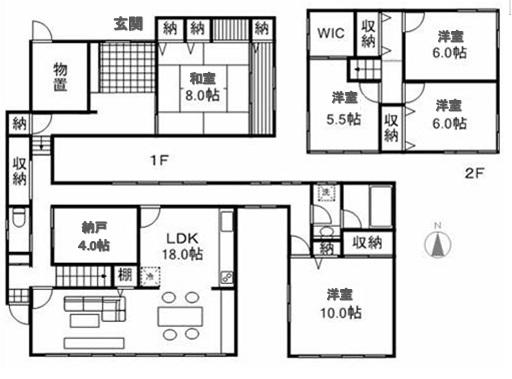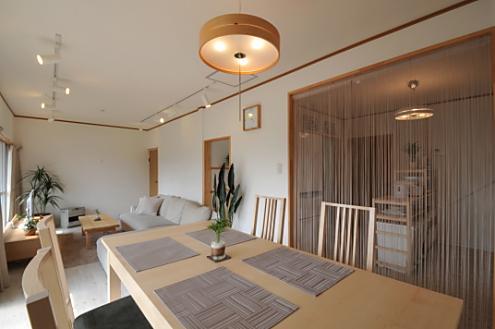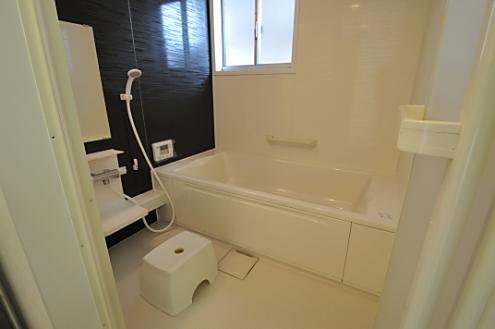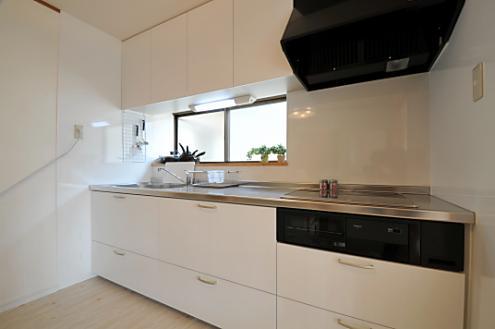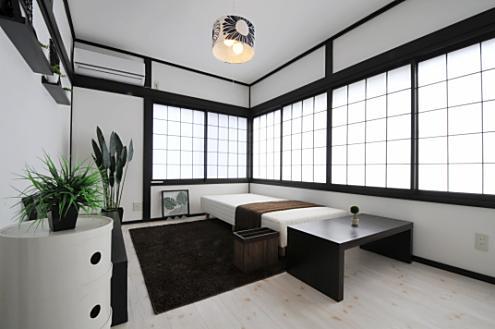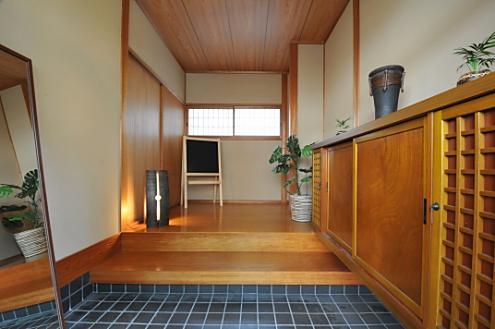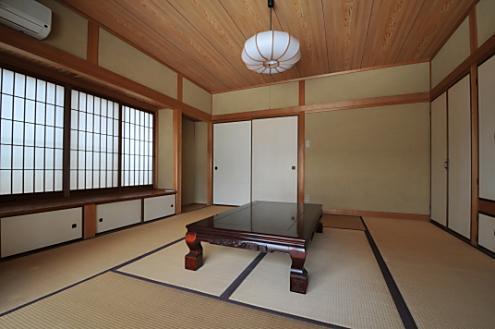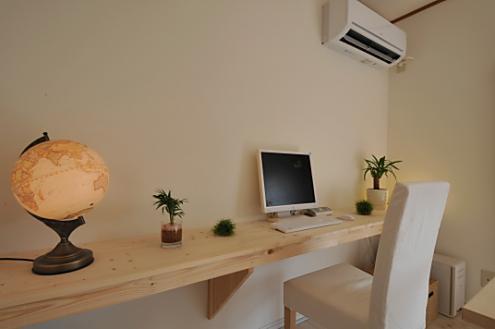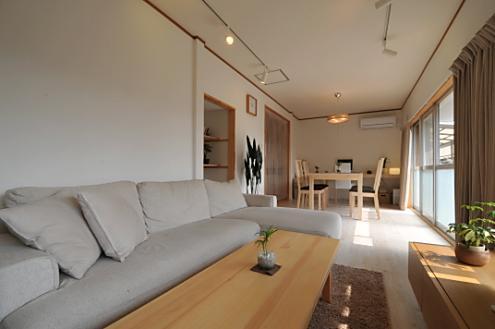|
|
Kurashiki, Okayama Prefecture
岡山県倉敷市
|
|
JR Sanyo Line "middle." Walking 14 minutes
JR山陽本線「中庄」歩14分
|
|
Parking two Allowed, Land 50 square meters or more, LDK18 tatami mats or more, Interior renovation, System kitchen, A quiet residential area, Around traffic fewer, Corner lotese-style room, Idyll, Washbasin with shower, 2-story, Hot water washing flights
駐車2台可、土地50坪以上、LDK18畳以上、内装リフォーム、システムキッチン、閑静な住宅地、周辺交通量少なめ、角地、和室、田園風景、シャワー付洗面台、2階建、温水洗浄便
|
|
■ There renovation history in 2011. ■ For those who are looking for a two-household ■ Kawasaki Medical University Hospital ・ Within walking distance of JR Nakashō Station is
■平成23年にリフォーム歴あり。■2世帯でお探しの方にも■川崎医大病院・JR中庄駅が徒歩圏内
|
Features pickup 特徴ピックアップ | | Parking two Allowed / Land 50 square meters or more / LDK18 tatami mats or more / Interior renovation / System kitchen / A quiet residential area / Around traffic fewer / Corner lot / Japanese-style room / Idyll / Washbasin with shower / 2-story / Warm water washing toilet seat / Ventilation good / IH cooking heater / Old houses wind 駐車2台可 /土地50坪以上 /LDK18畳以上 /内装リフォーム /システムキッチン /閑静な住宅地 /周辺交通量少なめ /角地 /和室 /田園風景 /シャワー付洗面台 /2階建 /温水洗浄便座 /通風良好 /IHクッキングヒーター /古民家風 |
Price 価格 | | 21 million yen 2100万円 |
Floor plan 間取り | | 5LDK + S (storeroom) 5LDK+S(納戸) |
Units sold 販売戸数 | | 1 units 1戸 |
Total units 総戸数 | | 1 units 1戸 |
Land area 土地面積 | | 270 sq m (registration) 270m2(登記) |
Building area 建物面積 | | 168.46 sq m (registration) 168.46m2(登記) |
Driveway burden-road 私道負担・道路 | | Nothing, Northwest 4m width, Southwest 1m width 無、北西4m幅、南西1m幅 |
Completion date 完成時期(築年月) | | December 1963 1963年12月 |
Address 住所 | | Kurashiki, Okayama Prefecture Matsushima 岡山県倉敷市松島 |
Traffic 交通 | | JR Sanyo Line "middle." Walking 14 minutes
JR Sanyo Line "Niwase" walk 55 minutes
JR Uno Line "Hayashima" walk 63 minutes JR山陽本線「中庄」歩14分
JR山陽本線「庭瀬」歩55分
JR宇野線「早島」歩63分
|
Related links 関連リンク | | [Related Sites of this company] 【この会社の関連サイト】 |
Person in charge 担当者より | | Person in charge of real-estate and building Noda Yoshihiko Age: about 30's real estate consultation at any time please feel free to contact us. We will carry out appropriate advice. 担当者宅建野田 良彦年齢:30代不動産についてのご相談はいつでもお気軽にお問い合わせ下さい。適切なアドバイスをさせていただきます。 |
Contact お問い合せ先 | | TEL: 0800-603-3177 [Toll free] mobile phone ・ Also available from PHS
Caller ID is not notified
Please contact the "saw SUUMO (Sumo)"
If it does not lead, If the real estate company TEL:0800-603-3177【通話料無料】携帯電話・PHSからもご利用いただけます
発信者番号は通知されません
「SUUMO(スーモ)を見た」と問い合わせください
つながらない方、不動産会社の方は
|
Building coverage, floor area ratio 建ぺい率・容積率 | | 60% ・ 200% 60%・200% |
Time residents 入居時期 | | Consultation 相談 |
Land of the right form 土地の権利形態 | | Ownership 所有権 |
Structure and method of construction 構造・工法 | | Wooden 2-story steel frame part 木造2階建一部鉄骨 |
Renovation リフォーム | | February 2011 interior renovation completed 2011年2月内装リフォーム済 |
Use district 用途地域 | | Urbanization control area 市街化調整区域 |
Other limitations その他制限事項 | | Setback: upon, Steep slope collapse danger zone セットバック:要、急傾斜地崩壊危険区域 |
Overview and notices その他概要・特記事項 | | Contact: Noda Yoshihiko, Facilities: Public Water Supply, This sewage, Building Permits reason: control area per building permit requirements, Parking: car space 担当者:野田 良彦、設備:公営水道、本下水、建築許可理由:調整区域につき建築許可要、駐車場:カースペース |
Company profile 会社概要 | | <Mediation> Minister of Land, Infrastructure and Transport (2) Apamanshop real estate sales Kitanagase store No. 007268 (Ltd.) KI Home Yubinbango700-0964 Okayama, Okayama Prefecture, Kita-ku, Nakasendo 2-33-1 <仲介>国土交通大臣(2)第007268号アパマンショップ不動産販売北長瀬店(株)ケイアイホーム〒700-0964 岡山県岡山市北区中仙道2-33-1 |
