Used Homes » Chugoku » Okayama Prefecture » Kurashiki
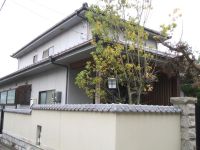 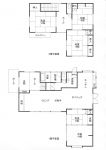
| | Kurashiki, Okayama Prefecture 岡山県倉敷市 |
| JR Sanyo Line "Niwase" car 5.8km JR山陽本線「庭瀬」車5.8km |
| Parking two Allowed, LDK20 tatami mats or more, Land more than 100 square meters, System kitchen, Yang per good, A quiet residential area, Around traffic fewer, Or more before road 6m, Garden more than 10 square meters, Shutter garage, Toilet 2 places, bath 駐車2台可、LDK20畳以上、土地100坪以上、システムキッチン、陽当り良好、閑静な住宅地、周辺交通量少なめ、前道6m以上、庭10坪以上、シャッター車庫、トイレ2ヶ所、浴 |
| Parking two Allowed, LDK20 tatami mats or more, Land more than 100 square meters, System kitchen, Yang per good, A quiet residential area, Around traffic fewer, Or more before road 6m, Garden more than 10 square meters, Shutter garage, Toilet 2 places, Bathroom 1 tsubo or more, 2-story, Otobasu, Warm water washing toilet seat, The window in the bathroom, Ventilation good, All room 6 tatami mats or more, Located on a hill, In a large town 駐車2台可、LDK20畳以上、土地100坪以上、システムキッチン、陽当り良好、閑静な住宅地、周辺交通量少なめ、前道6m以上、庭10坪以上、シャッター車庫、トイレ2ヶ所、浴室1坪以上、2階建、オートバス、温水洗浄便座、浴室に窓、通風良好、全居室6畳以上、高台に立地、大型タウン内 |
Features pickup 特徴ピックアップ | | Parking two Allowed / LDK20 tatami mats or more / Land more than 100 square meters / System kitchen / Yang per good / A quiet residential area / Around traffic fewer / Or more before road 6m / Garden more than 10 square meters / Shutter - garage / Toilet 2 places / Bathroom 1 tsubo or more / 2-story / Otobasu / Warm water washing toilet seat / The window in the bathroom / Ventilation good / All room 6 tatami mats or more / Located on a hill / In a large town 駐車2台可 /LDK20畳以上 /土地100坪以上 /システムキッチン /陽当り良好 /閑静な住宅地 /周辺交通量少なめ /前道6m以上 /庭10坪以上 /シャッタ-車庫 /トイレ2ヶ所 /浴室1坪以上 /2階建 /オートバス /温水洗浄便座 /浴室に窓 /通風良好 /全居室6畳以上 /高台に立地 /大型タウン内 | Price 価格 | | 25 million yen 2500万円 | Floor plan 間取り | | 5LDK 5LDK | Units sold 販売戸数 | | 1 units 1戸 | Land area 土地面積 | | 542.68 sq m (164.15 tsubo) (Registration) 542.68m2(164.15坪)(登記) | Building area 建物面積 | | 208.49 sq m (63.06 tsubo) (Registration) 208.49m2(63.06坪)(登記) | Driveway burden-road 私道負担・道路 | | Nothing, Northwest 6m width, Southwest 2m width 無、北西6m幅、南西2m幅 | Completion date 完成時期(築年月) | | May 1993 1993年5月 | Address 住所 | | Kurashiki, Okayama Prefecture Shoshin cho 岡山県倉敷市庄新町 | Traffic 交通 | | JR Sanyo Line "Niwase" car 5.8km
Kurashiki "upper Oike" walk 3 minutes JR山陽本線「庭瀬」車5.8km
倉敷市「大池上」歩3分 | Related links 関連リンク | | [Related Sites of this company] 【この会社の関連サイト】 | Contact お問い合せ先 | | (Yes) Sugiyama fuel store real estate division TEL: 0800-603-3308 [Toll free] mobile phone ・ Also available from PHS
Caller ID is not notified
Please contact the "saw SUUMO (Sumo)"
If it does not lead, If the real estate company (有)杉山燃料店不動産事業部TEL:0800-603-3308【通話料無料】携帯電話・PHSからもご利用いただけます
発信者番号は通知されません
「SUUMO(スーモ)を見た」と問い合わせください
つながらない方、不動産会社の方は
| Building coverage, floor area ratio 建ぺい率・容積率 | | 60% ・ 200% 60%・200% | Time residents 入居時期 | | Consultation 相談 | Land of the right form 土地の権利形態 | | Ownership 所有権 | Structure and method of construction 構造・工法 | | Wooden 2-story 木造2階建 | Use district 用途地域 | | Urbanization control area 市街化調整区域 | Other limitations その他制限事項 | | Building restrictions have per on the cliff 崖上につき建築制限有 | Overview and notices その他概要・特記事項 | | Facilities: Public Water Supply, Individual septic tank, City gas, Building Permits reason: land sale by the development permit, etc., Parking: Garage 設備:公営水道、個別浄化槽、都市ガス、建築許可理由:開発許可等による分譲地、駐車場:車庫 | Company profile 会社概要 | | <Mediation> Okayama Governor (9) No. 002677 (with) Sugiyama fuel store real estate division Yubinbango708-0043 Okayama Prefecture Tsuyama Kayamachi 85-5 <仲介>岡山県知事(9)第002677号(有)杉山燃料店不動産事業部〒708-0043 岡山県津山市茅町85-5 |
Local appearance photo現地外観写真 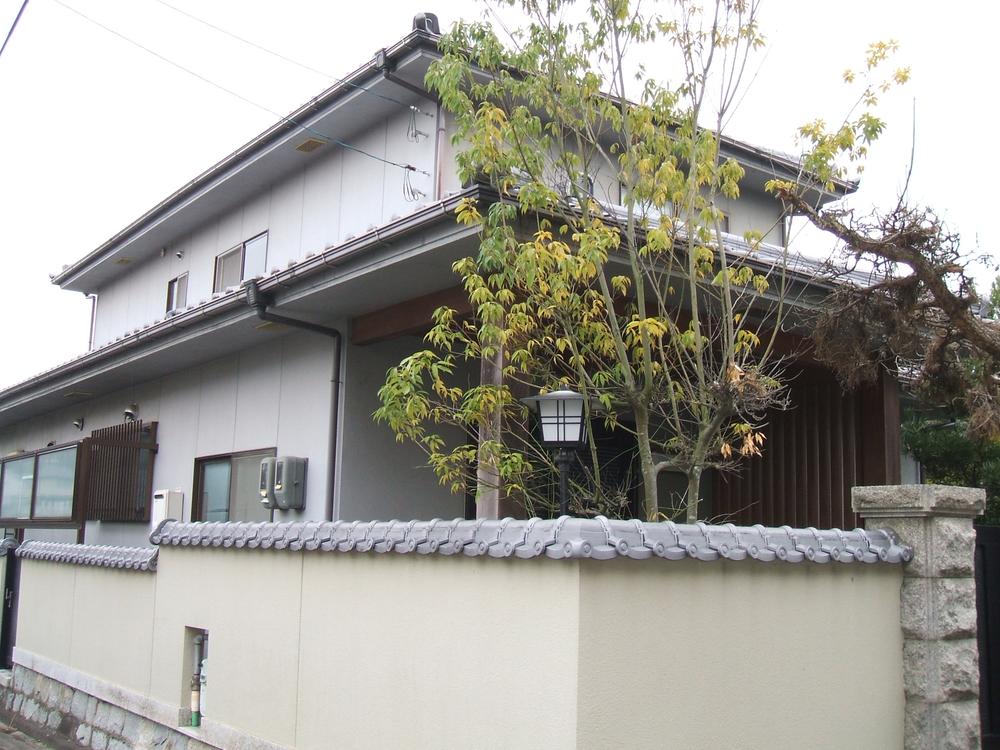 Local (March 2013) Shooting
現地(2013年3月)撮影
Floor plan間取り図 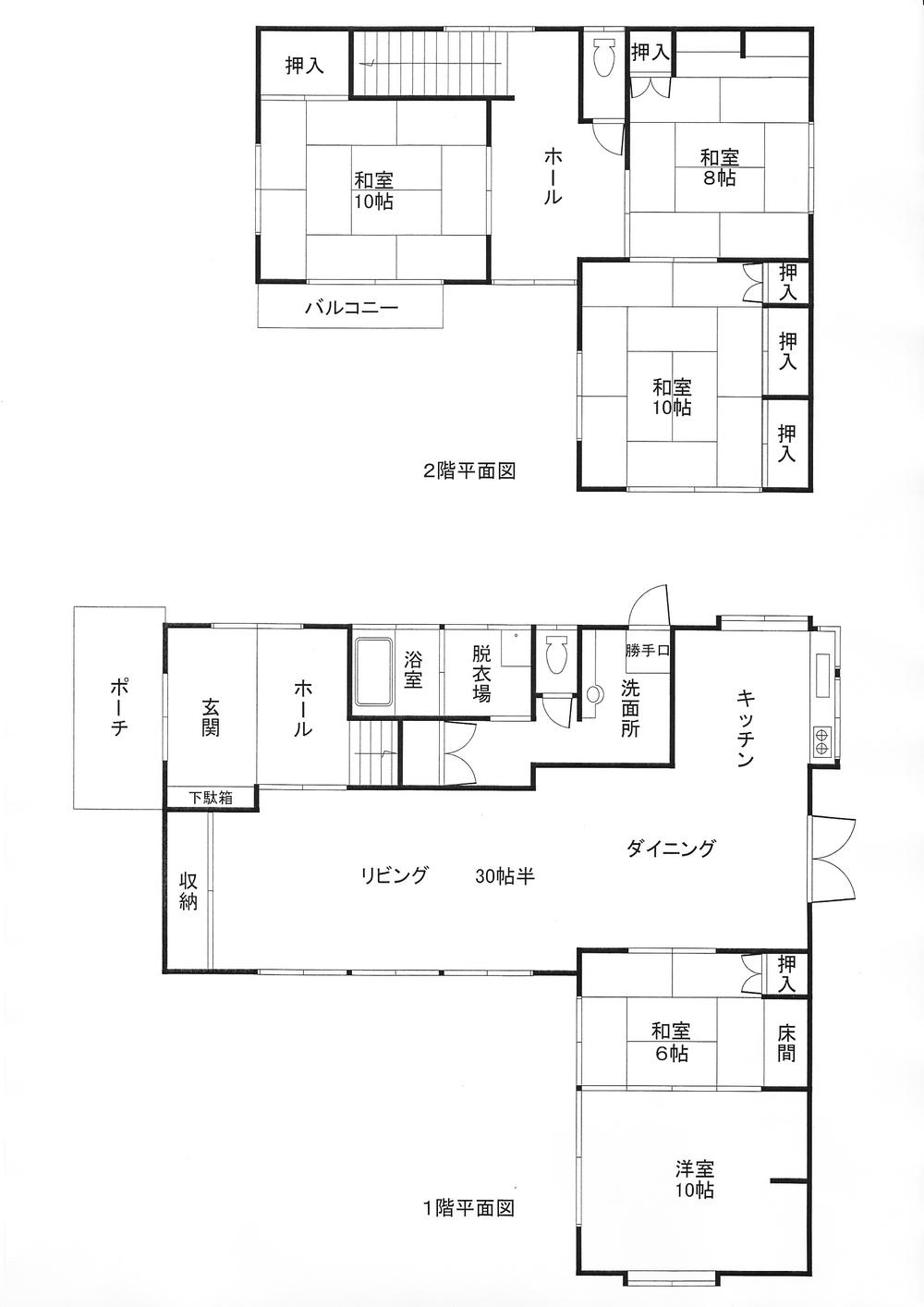 25 million yen, 5LDK, Land area 542.68 sq m , Building area 208.49 sq m
2500万円、5LDK、土地面積542.68m2、建物面積208.49m2
Livingリビング 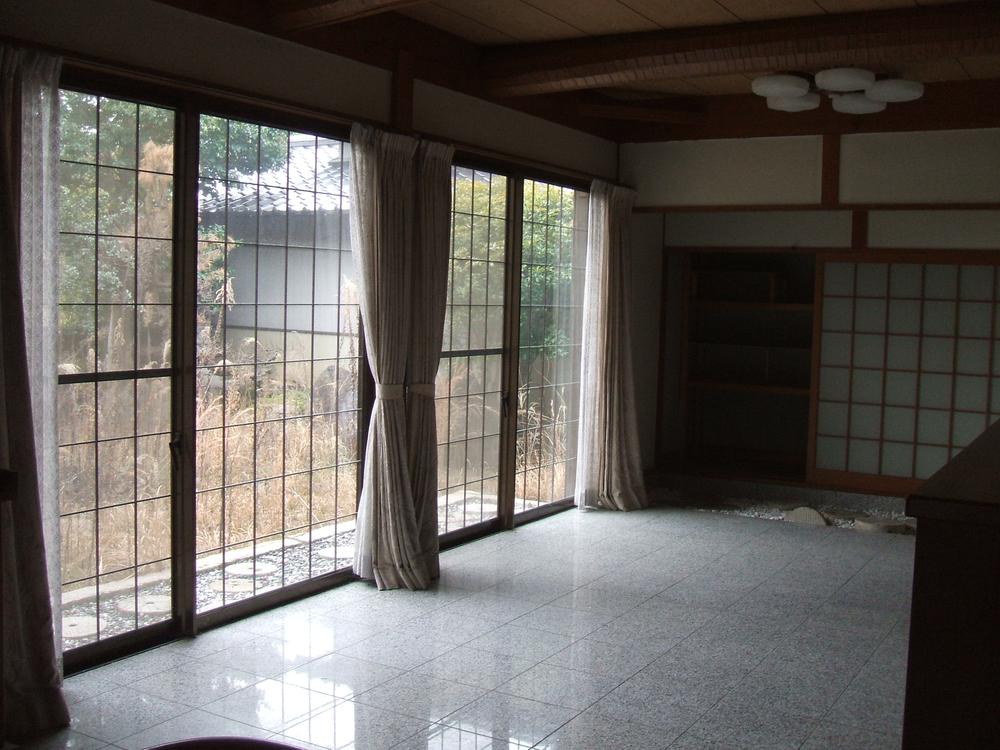 Indoor (April 2013) Shooting Living room facing the garden. floor ・ Ceiling is a specification Sumptuously.
室内(2013年4月)撮影
庭に面したリビング。
床・天井は贅を尽くした仕様です。
Bathroom浴室 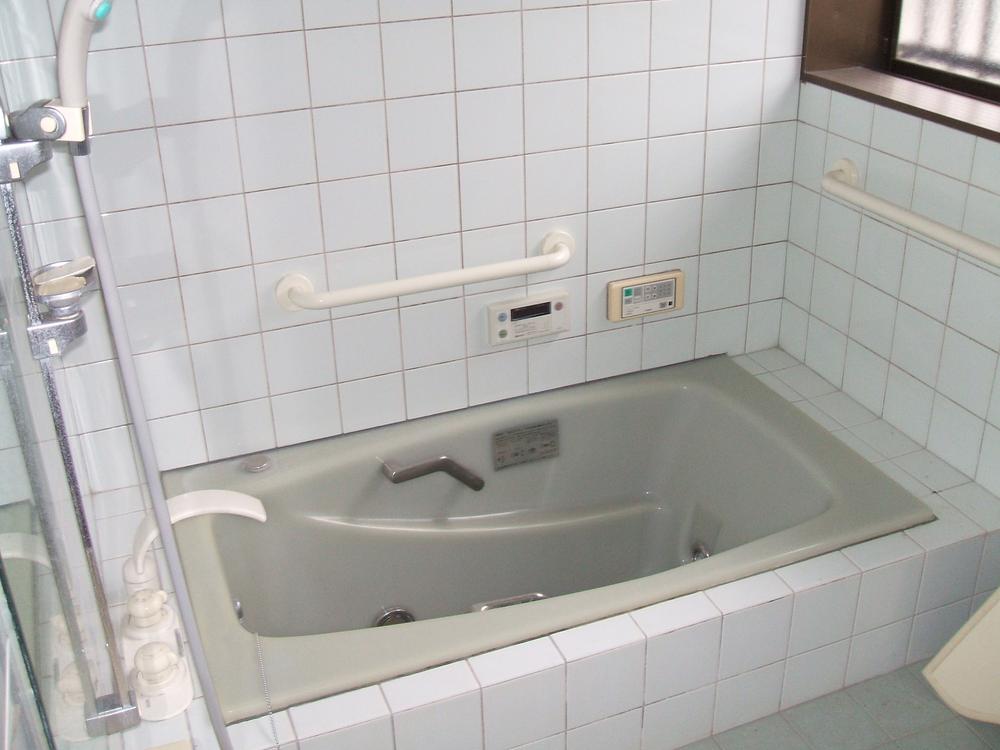 Indoor (March 2013) Shooting
室内(2013年3月)撮影
Kitchenキッチン 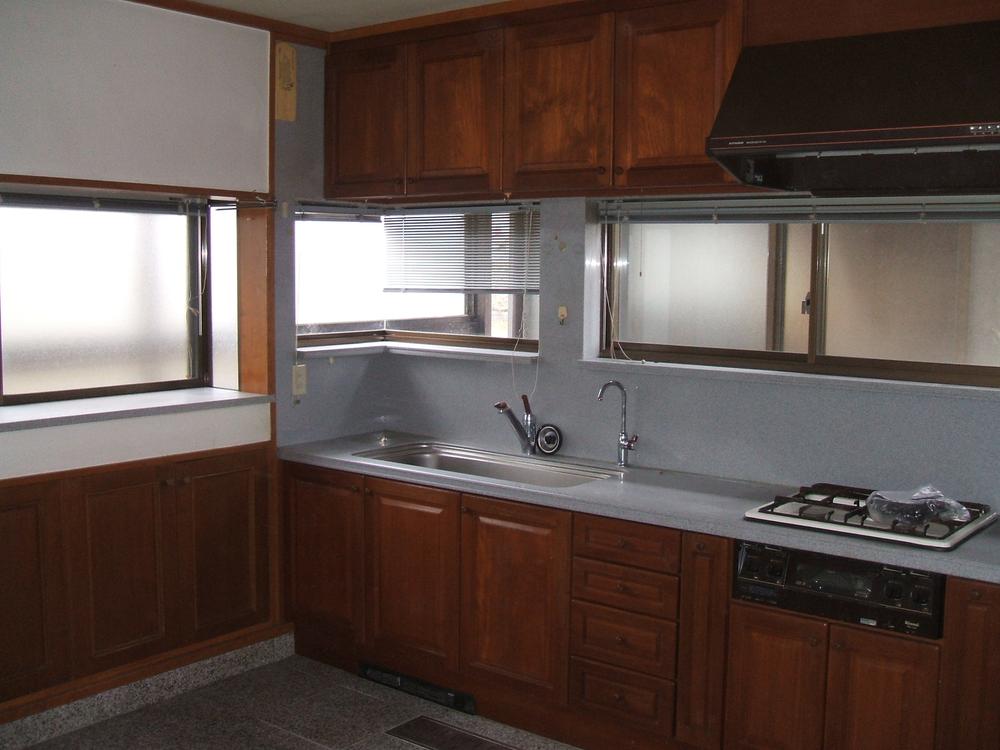 Indoor (March 2013) Shooting Bright kitchen with bay window.
室内(2013年3月)撮影
出窓で明るいキッチンです。
Otherその他 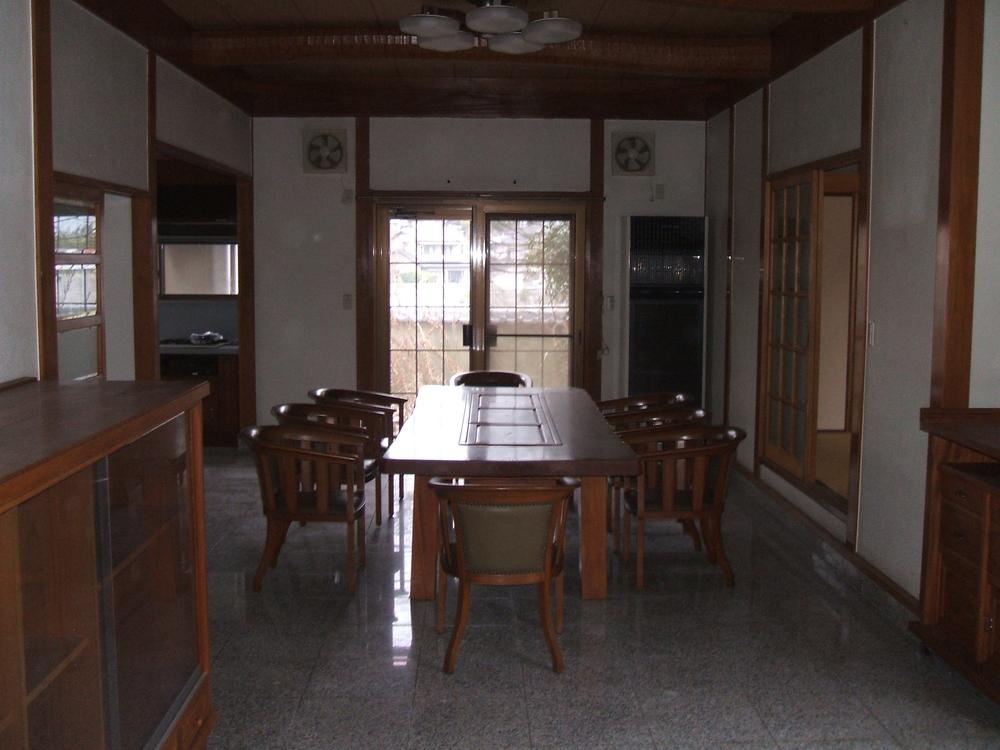 Indoor (March 2013) Shooting
室内(2013年3月)撮影
Non-living roomリビング以外の居室 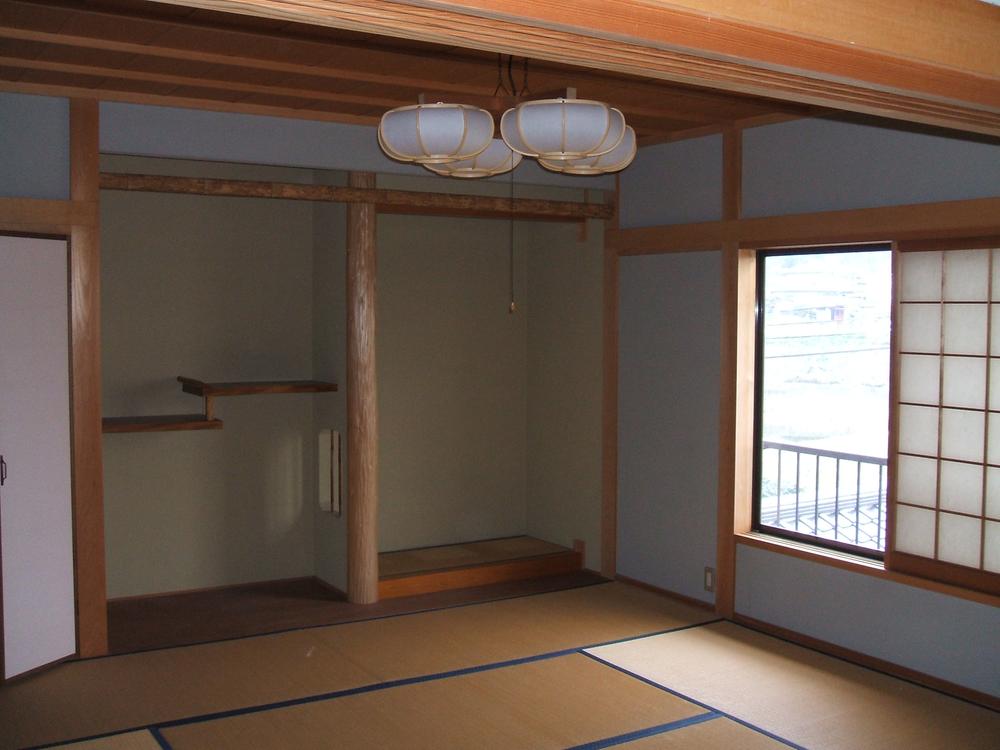 Indoor (March 2013) Shooting
室内(2013年3月)撮影
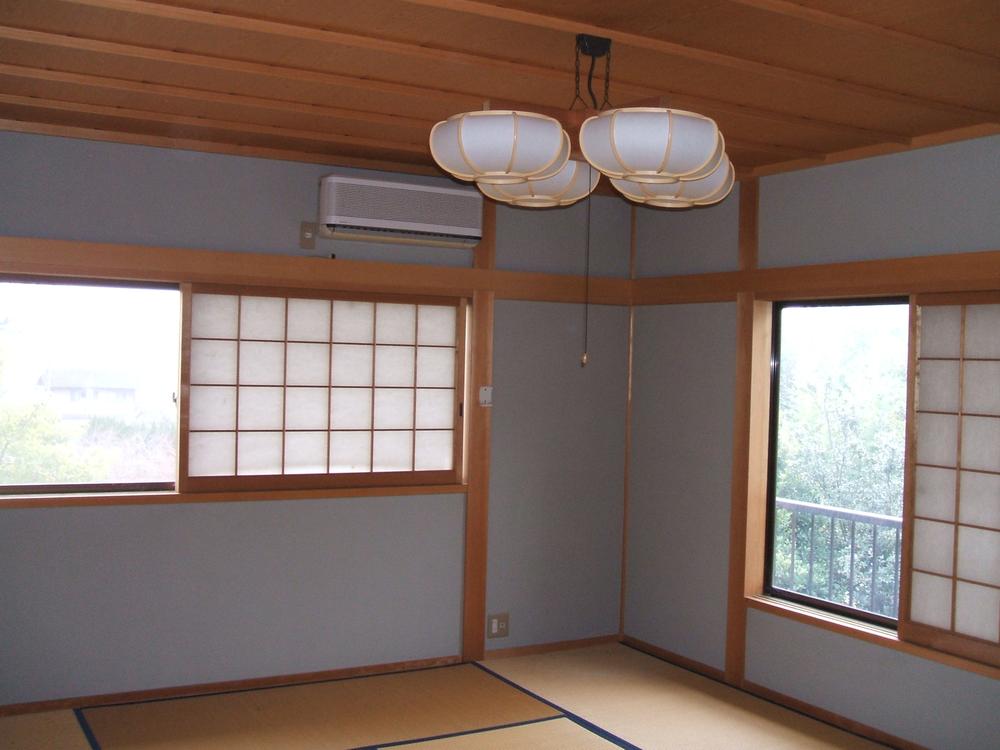 Indoor (March 2013) Shooting
室内(2013年3月)撮影
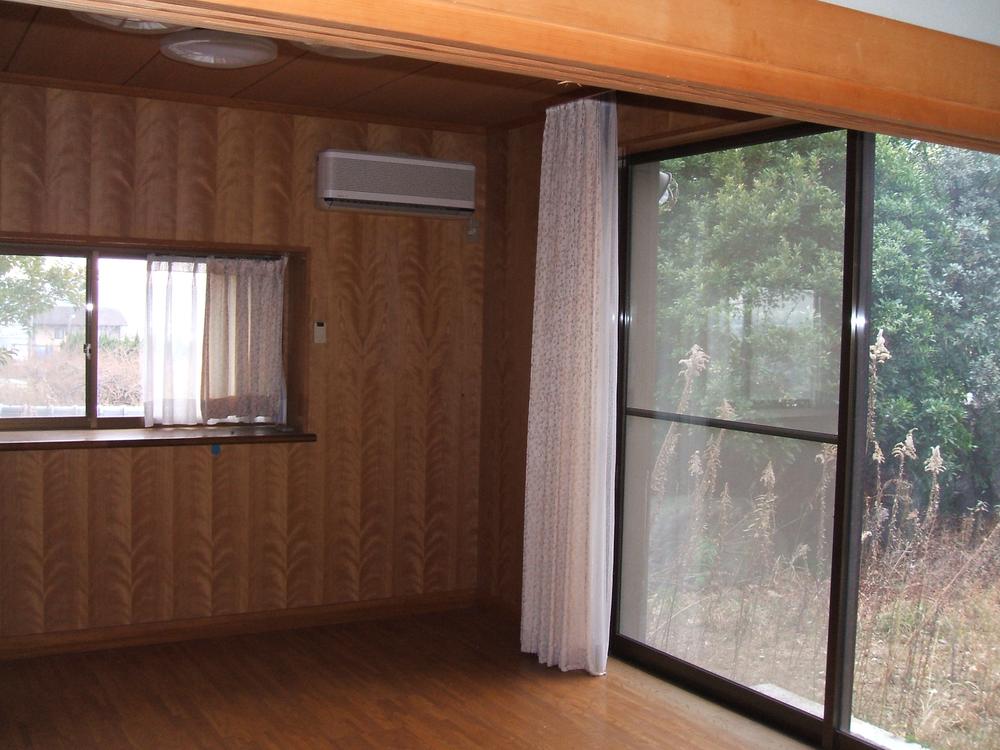 Indoor (March 2013) Shooting
室内(2013年3月)撮影
Entrance玄関 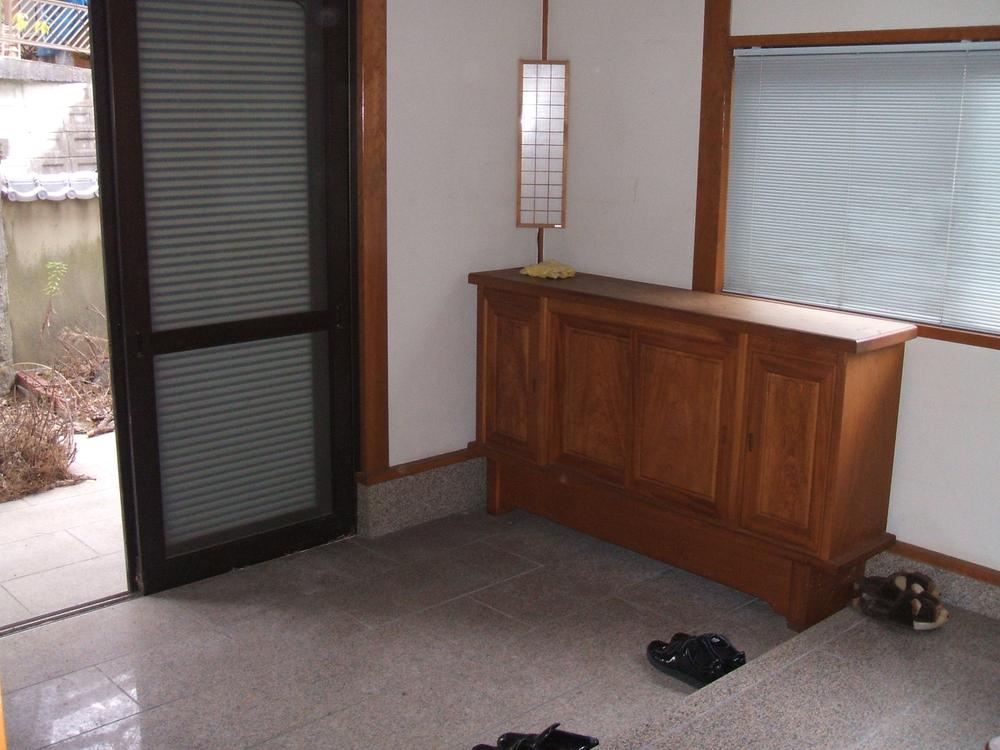 Local (March 2013) Shooting
現地(2013年3月)撮影
View photos from the dwelling unit住戸からの眺望写真 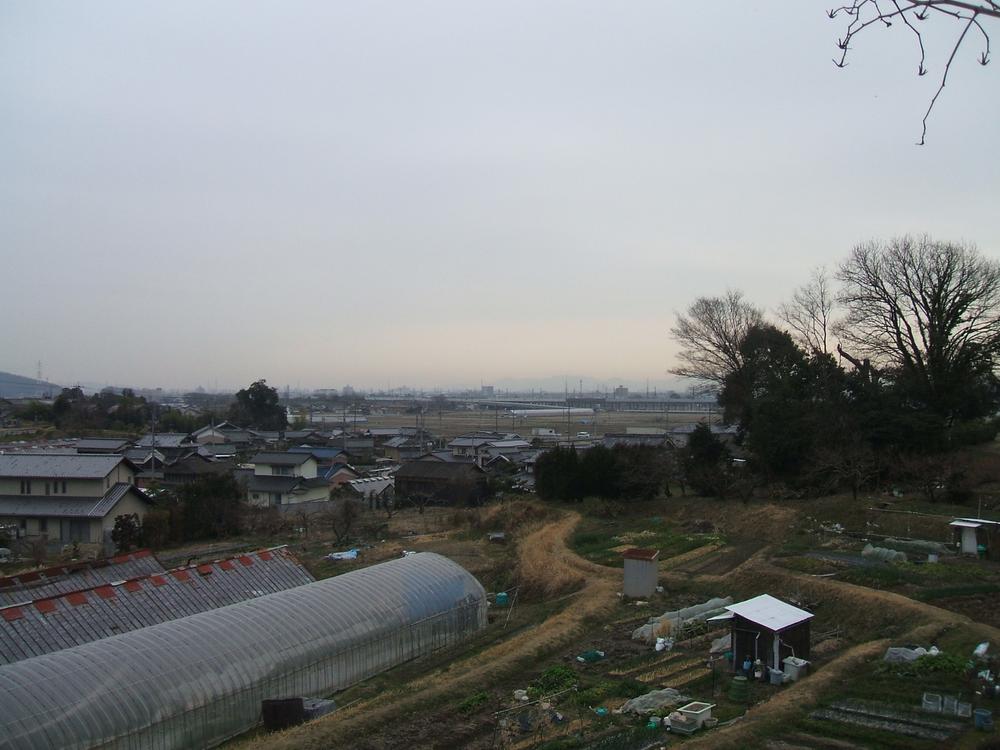 View from local (March 2013) Shooting
現地からの眺望(2013年3月)撮影
Toiletトイレ 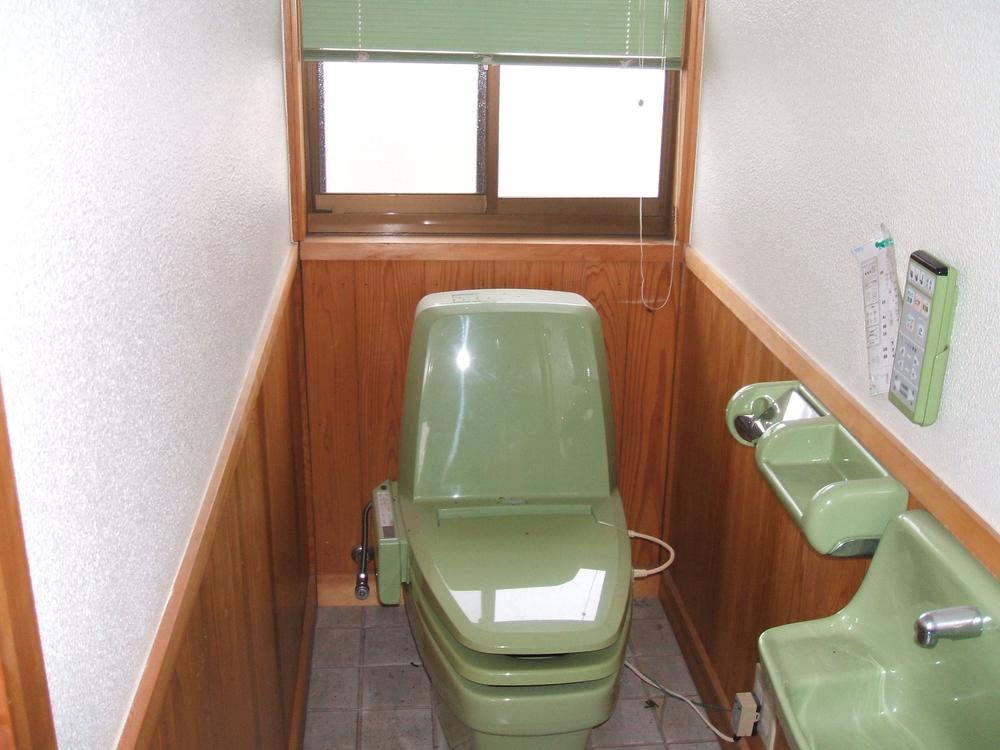 Indoor (March 2013) Shooting
室内(2013年3月)撮影
Wash basin, toilet洗面台・洗面所 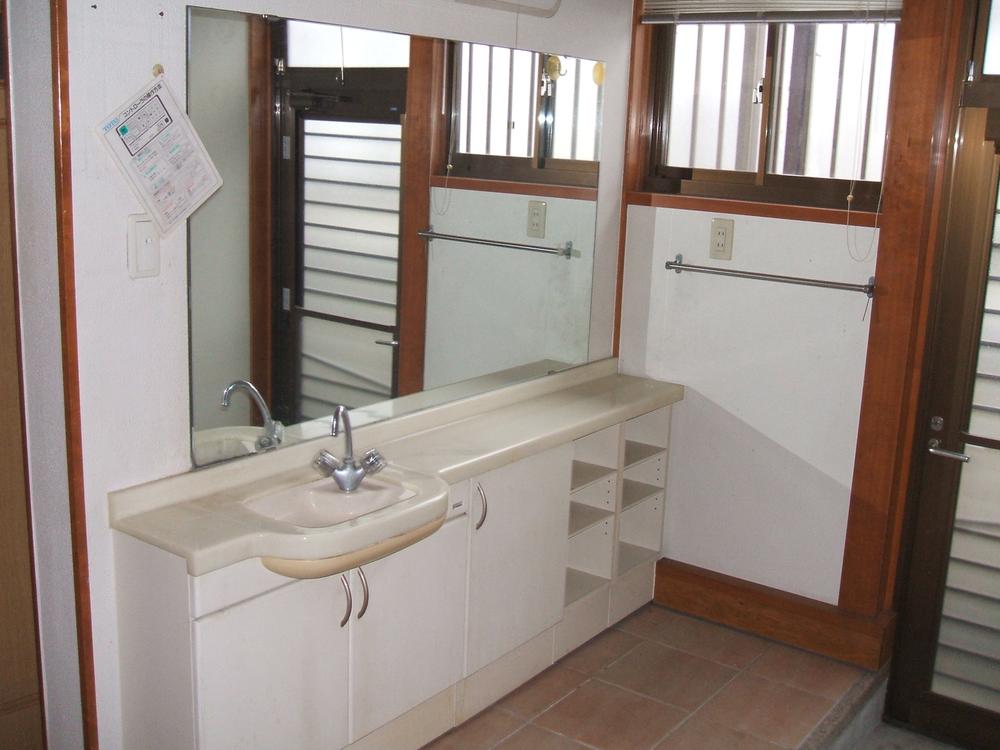 Indoor (March 2013) Shooting
室内(2013年3月)撮影
Location
|














