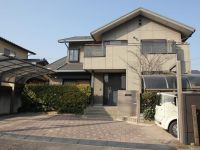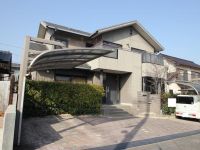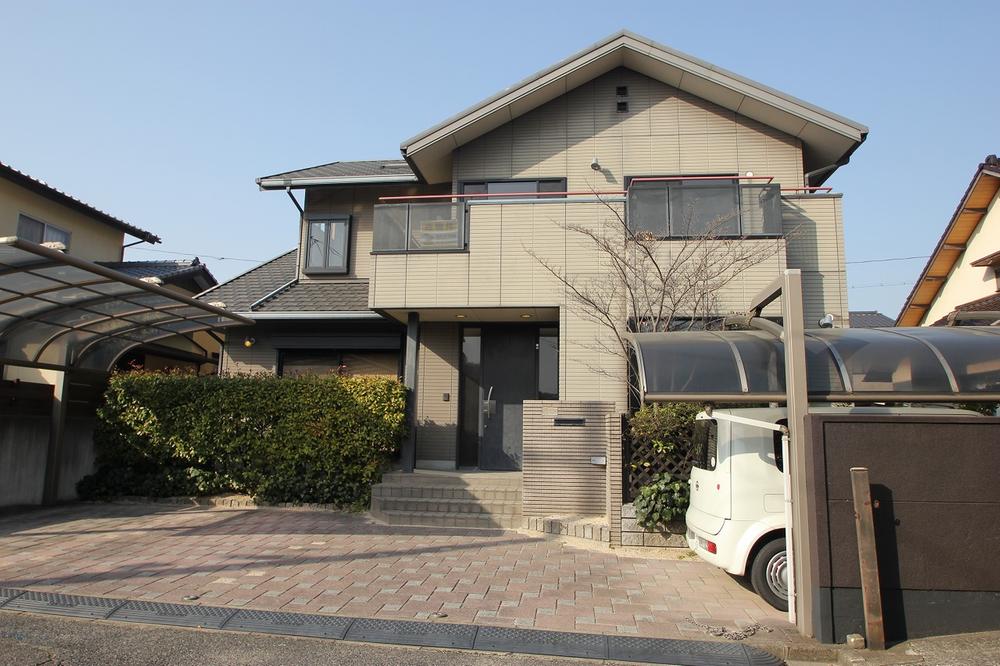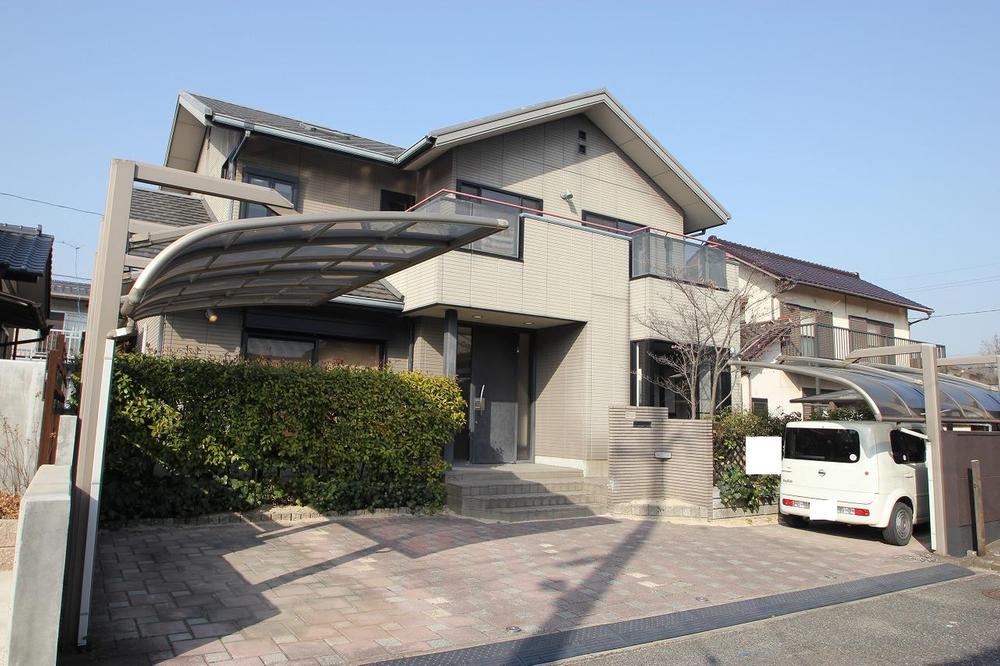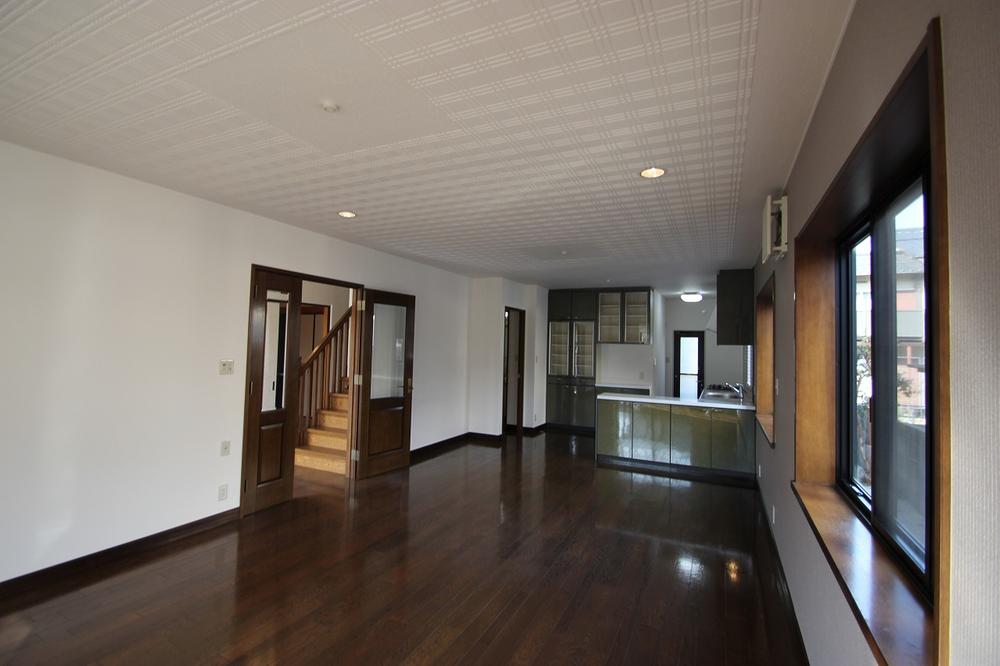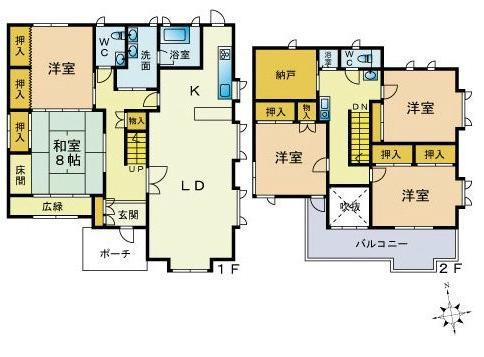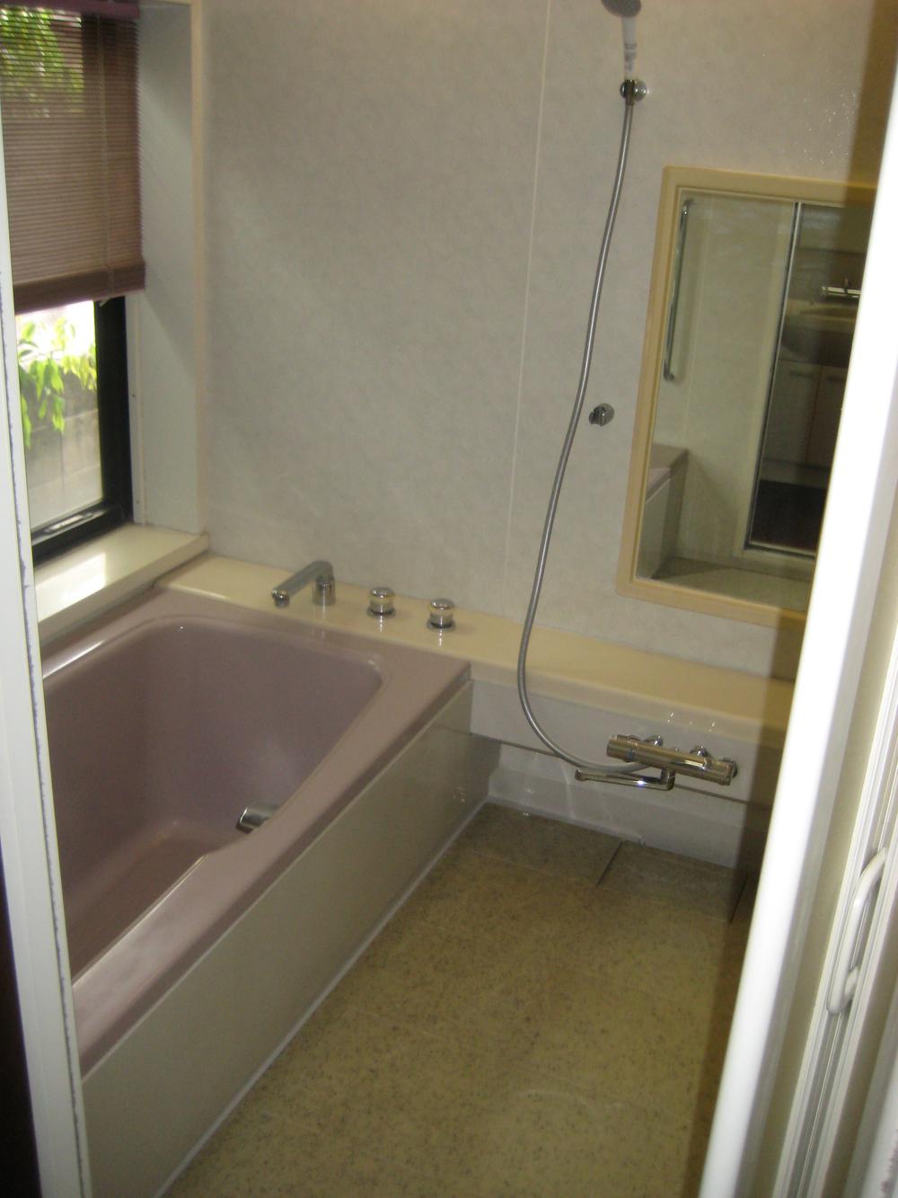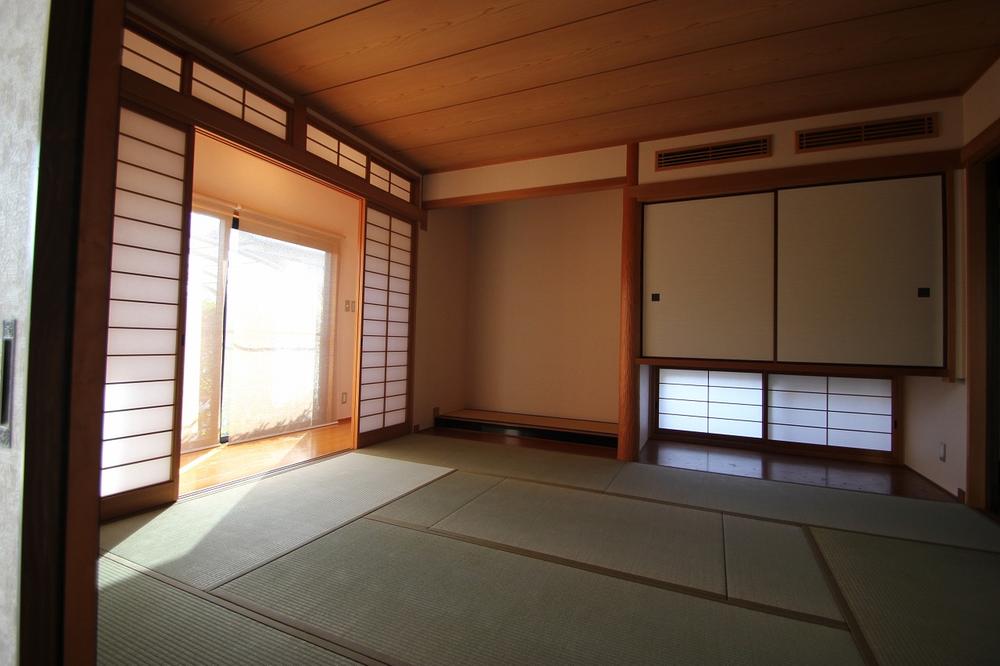|
|
Kurashiki, Okayama Prefecture
岡山県倉敷市
|
|
JR Sanyo Line "Shin Kurashiki" walk 70 minutes
JR山陽本線「新倉敷」歩70分
|
|
Parking three or more possible, LDK18 tatami mats or more, Within 2km to the sea, Facing south, Yang per good, Shaping land, Barrier-free, Toilet 2 places, 2-story, Ventilation good, Located on a hill, Development subdivision in
駐車3台以上可、LDK18畳以上、海まで2km以内、南向き、陽当り良好、整形地、バリアフリー、トイレ2ヶ所、2階建、通風良好、高台に立地、開発分譲地内
|
|
Spacious LDK a feeling of opening, Lighting pat! ! ! There is also a shower room on 2F.
開放感のある広々としたLDK、採光バッチリ!!!2Fにシャワールームもあります。
|
Features pickup 特徴ピックアップ | | Parking three or more possible / LDK18 tatami mats or more / Within 2km to the sea / Facing south / Yang per good / Shaping land / Barrier-free / Toilet 2 places / 2-story / Ventilation good / Located on a hill / Development subdivision in 駐車3台以上可 /LDK18畳以上 /海まで2km以内 /南向き /陽当り良好 /整形地 /バリアフリー /トイレ2ヶ所 /2階建 /通風良好 /高台に立地 /開発分譲地内 |
Price 価格 | | 24,800,000 yen 2480万円 |
Floor plan 間取り | | 5LDK + S (storeroom) 5LDK+S(納戸) |
Units sold 販売戸数 | | 1 units 1戸 |
Land area 土地面積 | | 232.15 sq m (70.22 tsubo) (Registration) 232.15m2(70.22坪)(登記) |
Building area 建物面積 | | 175.15 sq m (52.98 tsubo) (Registration) 175.15m2(52.98坪)(登記) |
Driveway burden-road 私道負担・道路 | | Nothing, South 5m width, North 5m width 無、南5m幅、北5m幅 |
Completion date 完成時期(築年月) | | October 1993 1993年10月 |
Address 住所 | | Kurashiki, Okayama Prefecture Tamashimakashiwadai 5 岡山県倉敷市玉島柏台5 |
Traffic 交通 | | JR Sanyo Line "Shin Kurashiki" walk 70 minutes
JR Sanyo Line "Kanemitsu" walk 49 minutes
JR Sanyo Line "Kamogata" walk 91 minutes JR山陽本線「新倉敷」歩70分
JR山陽本線「金光」歩49分
JR山陽本線「鴨方」歩91分
|
Contact お問い合せ先 | | TEL: 0800-603-2790 [Toll free] mobile phone ・ Also available from PHS
Caller ID is not notified
Please contact the "saw SUUMO (Sumo)"
If it does not lead, If the real estate company TEL:0800-603-2790【通話料無料】携帯電話・PHSからもご利用いただけます
発信者番号は通知されません
「SUUMO(スーモ)を見た」と問い合わせください
つながらない方、不動産会社の方は
|
Building coverage, floor area ratio 建ぺい率・容積率 | | 60% ・ 200% 60%・200% |
Time residents 入居時期 | | Consultation 相談 |
Land of the right form 土地の権利形態 | | Ownership 所有権 |
Structure and method of construction 構造・工法 | | Light-gauge steel 2-story 軽量鉄骨2階建 |
Use district 用途地域 | | Urbanization control area 市街化調整区域 |
Other limitations その他制限事項 | | Regulations have by the Landscape Act, Residential land development construction regulation area 景観法による規制有、宅地造成工事規制区域 |
Overview and notices その他概要・特記事項 | | Facilities: Public Water Supply, Centralized septic tank, City gas, Building Permits reason: land sale by the development permit, etc., Parking: car space 設備:公営水道、集中浄化槽、都市ガス、建築許可理由:開発許可等による分譲地、駐車場:カースペース |
Company profile 会社概要 | | <Mediation> Okayama Governor (8) No. 002996 (with) black-bellied plover Yubinbango710-0065 Kurashiki City, Okayama Prefecture Miyamae 95-3 friend Kurashiki No. 202 <仲介>岡山県知事(8)第002996号(有)代全〒710-0065 岡山県倉敷市宮前95-3フレンド倉敷202号 |
