Used Homes » Chugoku » Okayama Prefecture » Kurashiki
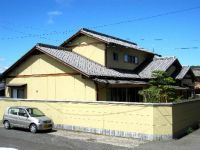 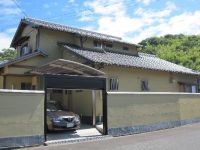
| | Kurashiki, Okayama Prefecture 岡山県倉敷市 |
| Bus "Okinawa hand" walk 6 minutes バス「沖縄手」歩6分 |
Features pickup 特徴ピックアップ | | Immediate Available / Land more than 100 square meters / Or more before road 6m / Corner lot / 2-story 即入居可 /土地100坪以上 /前道6m以上 /角地 /2階建 | Price 価格 | | 19,800,000 yen 1980万円 | Floor plan 間取り | | 5LDK + S (storeroom) 5LDK+S(納戸) | Units sold 販売戸数 | | 1 units 1戸 | Land area 土地面積 | | 344.32 sq m (registration) 344.32m2(登記) | Building area 建物面積 | | 202.46 sq m (registration) 202.46m2(登記) | Driveway burden-road 私道負担・道路 | | Nothing, Northwest 6m width, Southwest 6m width, Southeast 3m width 無、北西6m幅、南西6m幅、南東3m幅 | Completion date 完成時期(築年月) | | December 2005 2005年12月 | Address 住所 | | Kurashiki, Okayama Prefecture forest 岡山県倉敷市林 | Traffic 交通 | | Bus "Okinawa hand" walk 6 minutes バス「沖縄手」歩6分 | Contact お問い合せ先 | | TEL: 0800-603-7352 [Toll free] mobile phone ・ Also available from PHS
Caller ID is not notified
Please contact the "saw SUUMO (Sumo)"
If it does not lead, If the real estate company TEL:0800-603-7352【通話料無料】携帯電話・PHSからもご利用いただけます
発信者番号は通知されません
「SUUMO(スーモ)を見た」と問い合わせください
つながらない方、不動産会社の方は
| Building coverage, floor area ratio 建ぺい率・容積率 | | 60% ・ 200% 60%・200% | Time residents 入居時期 | | Immediate available 即入居可 | Land of the right form 土地の権利形態 | | Ownership 所有権 | Structure and method of construction 構造・工法 | | Wooden 2-story 木造2階建 | Use district 用途地域 | | One dwelling 1種住居 | Company profile 会社概要 | | <Mediation> Minister of Land, Infrastructure and Transport (2) the first 007,403 No. Anabuki real estate distribution Co., Ltd. Okayama shop Yubinbango700-0927 Okayama, Kita-ku, Nishifurumatsu 605-5 Bright office II building first floor <仲介>国土交通大臣(2)第007403号穴吹不動産流通(株)岡山店〒700-0927 岡山県岡山市北区西古松605-5 ブライトオフィスIIビル1階 |
Local appearance photo現地外観写真 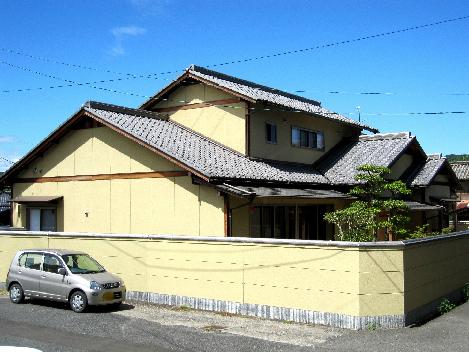 North ・ West ・ South of a three-way corner lot.
北・西・南の三方角地です。
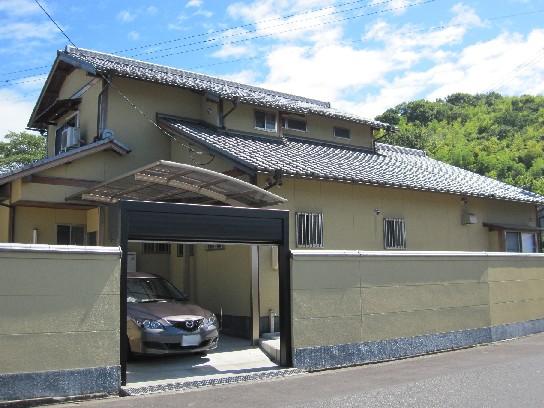 Is the appearance from the north. Electric remote control shutter is attached.
北側からの外観です。電動リモコンシャッターが付いています。
Other localその他現地 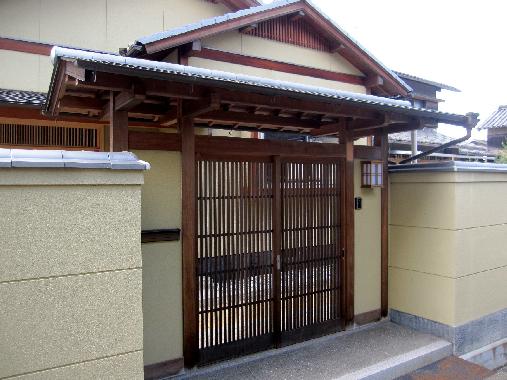 It is heavy Mongamae.
重厚な門構えです。
Floor plan間取り図 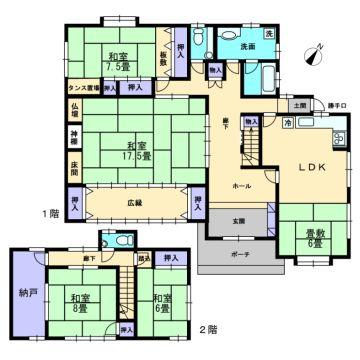 19,800,000 yen, 5LDK+S, Land area 344.32 sq m , Is 5SLDK of building area 202.46 sq m total floor area of 61.24 square meters.
1980万円、5LDK+S、土地面積344.32m2、建物面積202.46m2 延べ床面積61.24坪の5SLDKです。
Bathroom浴室 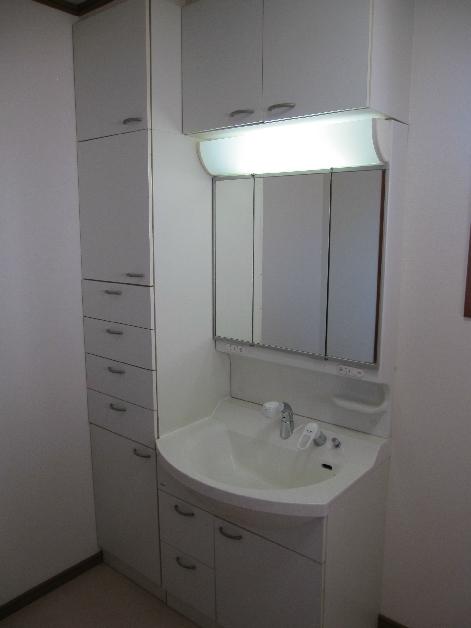 It is spacious washroom.
広々した洗面所です。
Kitchenキッチン 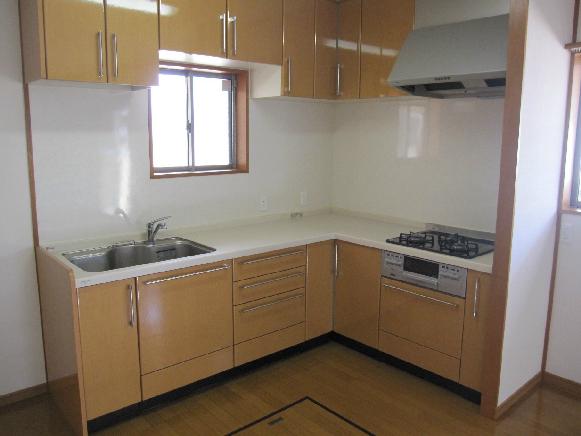 It is L-shaped kitchen.
L型のキッチンです。
Non-living roomリビング以外の居室 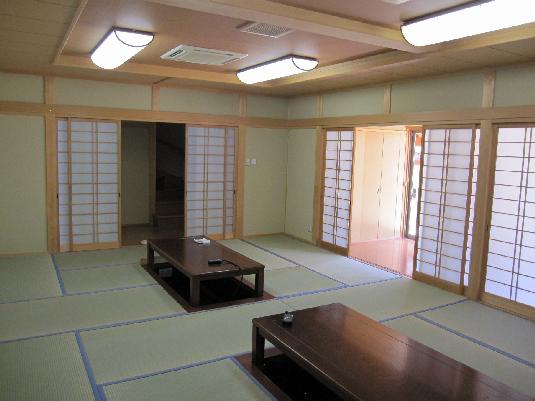 Kotatsu There are two legs digging The Japanese 17.5 quires.
和室17.5帖には掘り炬燵が2脚あります。
Entrance玄関 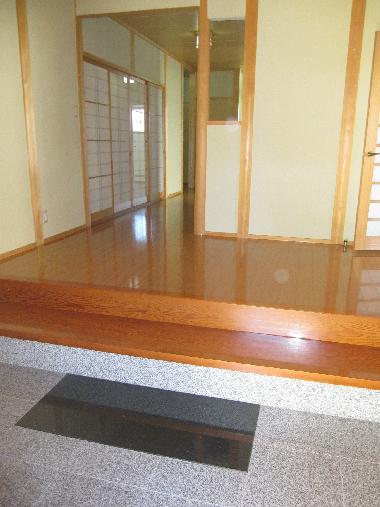 Marble of the entrance is the space of the room.
大理石の玄関はゆとりの空間です。
Toiletトイレ 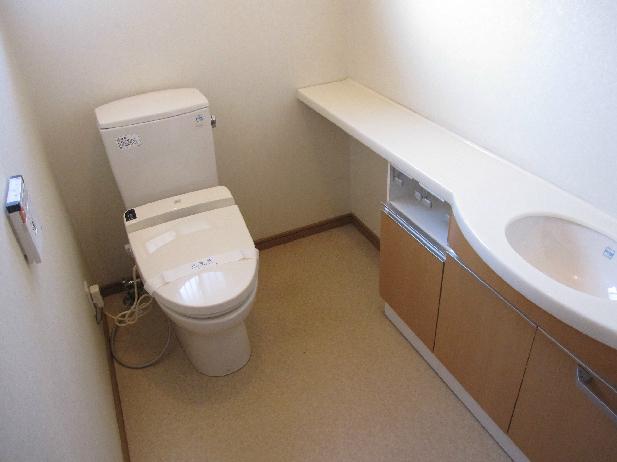 It is hand-wash-conditioned toilet.
手洗い完備のトイレです。
Parking lot駐車場 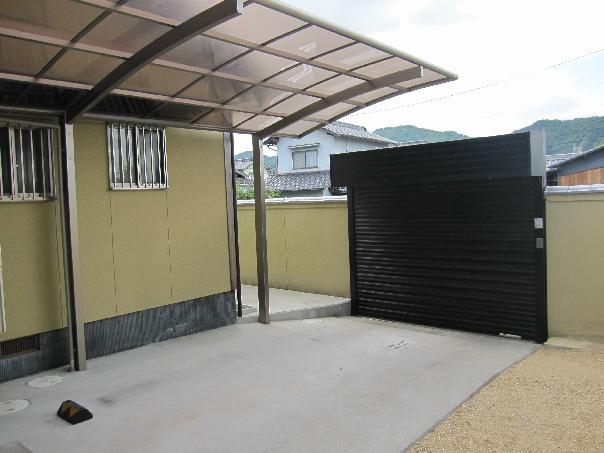 It comes with a car port for 1 vehicle.
カーポート1台分付いています。
Otherその他 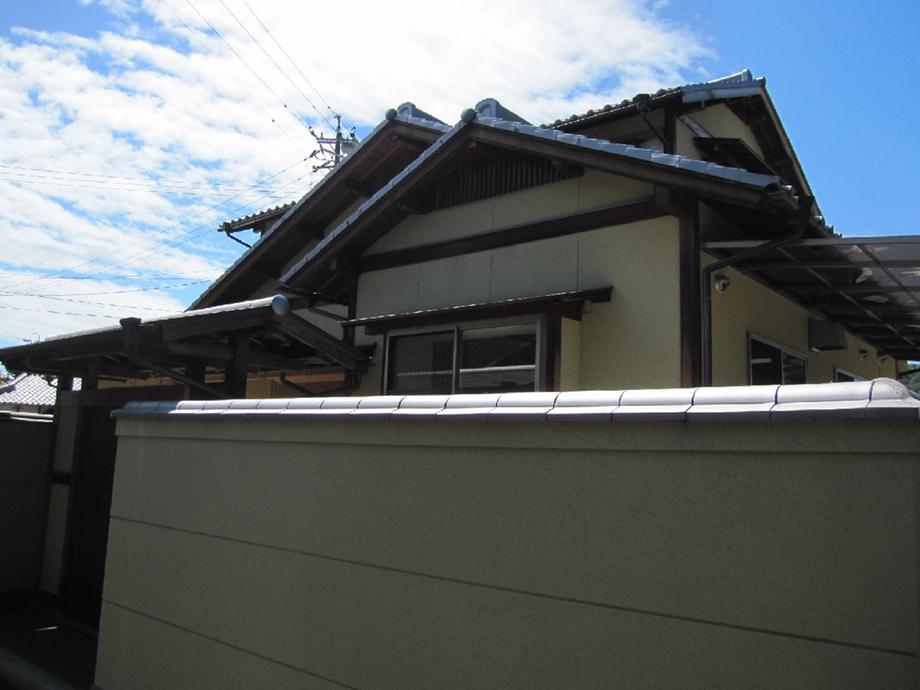 This appearance.
外観です。
Bathroom浴室 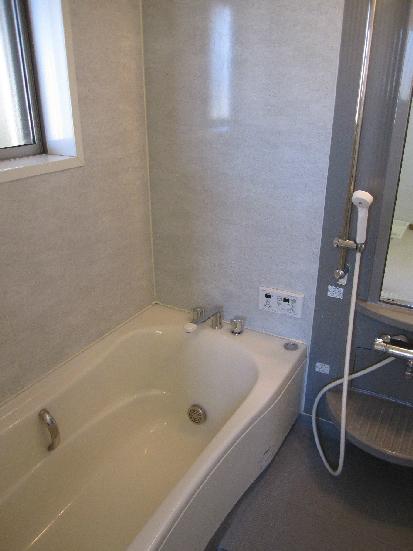 Bathroom is.
浴室です。
Otherその他 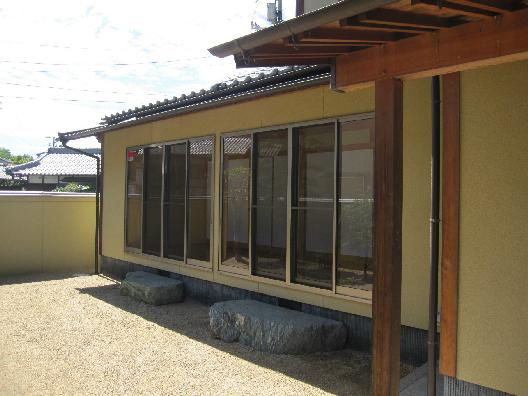 Views of the south side of the garden from Hiroen.
広縁から南側の庭をのぞめます。
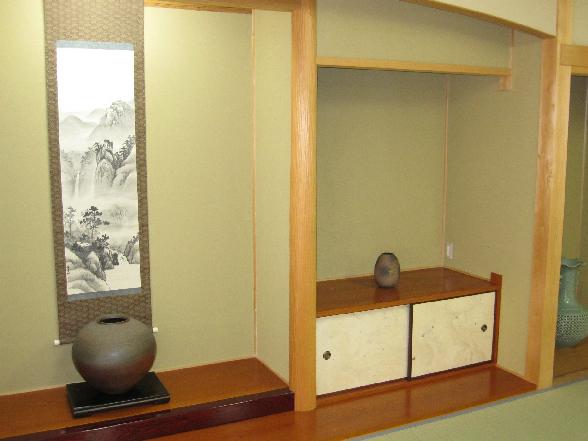 There is alcove.
床の間があります。
Location
|















