Used Homes » Chugoku » Okayama Prefecture » Kurashiki
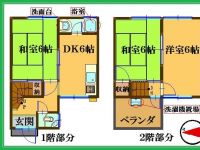 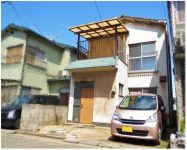
| | Kurashiki, Okayama Prefecture 岡山県倉敷市 |
| Mizushima seaside railway "Mizushima" walk 10 minutes 水島臨海鉄道「水島」歩10分 |
| Mizushima district Used Home! ! Some renovation completed, Veranda Yes, Parking one Allowed, Nearby Parking Lot (fee required), 水島地区中古一戸建て!!一部リフォーム済、ベランダ有、駐車場1台可、近隣駐車場有(有料)、 |
| ◎ fifth Fukuda Elementary School, Parking one Allowed, Neighborhood monthly Parking Lot, Veranda facing west, kitchen, Toilet Japanese style, Wash basin, Lighting some have, Interior part renovation completed, Storage Yes, Sunny, ◎第五福田小学校、駐車場1台可、近隣月極駐車場有、ベランダ西向き、キッチン、トイレ和式、洗面台、照明一部有、内装一部リフォーム済、収納有、日当たり良好、 |
Features pickup 特徴ピックアップ | | Yang per good / Flat to the station / A quiet residential area / Japanese-style room / garden / 2-story / The window in the bathroom / Ventilation good / City gas / Flat terrain 陽当り良好 /駅まで平坦 /閑静な住宅地 /和室 /庭 /2階建 /浴室に窓 /通風良好 /都市ガス /平坦地 | Price 価格 | | 5.6 million yen 560万円 | Floor plan 間取り | | 3DK 3DK | Units sold 販売戸数 | | 1 units 1戸 | Land area 土地面積 | | 54.65 sq m (registration) 54.65m2(登記) | Building area 建物面積 | | 50.36 sq m (registration) 50.36m2(登記) | Driveway burden-road 私道負担・道路 | | Nothing, West 4m width (contact the road width 6m) 無、西4m幅(接道幅6m) | Completion date 完成時期(築年月) | | November 1980 1980年11月 | Address 住所 | | Kurashiki, Okayama Prefecture Nakase 1 岡山県倉敷市中畝1 | Traffic 交通 | | Mizushima seaside railway "Mizushima" walk 10 minutes 水島臨海鉄道「水島」歩10分
| Related links 関連リンク | | [Related Sites of this company] 【この会社の関連サイト】 | Person in charge 担当者より | | [Regarding this property.] Kurashiki Nakase Used Home 【この物件について】倉敷市中畝中古一戸建て | Contact お問い合せ先 | | TEL: 086-424-0938 Please inquire as "saw SUUMO (Sumo)" TEL:086-424-0938「SUUMO(スーモ)を見た」と問い合わせください | Expenses 諸費用 | | Town fee: unspecified amount 町内会費:金額未定 | Building coverage, floor area ratio 建ぺい率・容積率 | | 60% ・ 200% 60%・200% | Time residents 入居時期 | | Consultation 相談 | Land of the right form 土地の権利形態 | | Ownership 所有権 | Structure and method of construction 構造・工法 | | Wooden 2-story 木造2階建 | Use district 用途地域 | | Semi-industrial 準工業 | Overview and notices その他概要・特記事項 | | Facilities: Public Water Supply, Individual septic tank, City gas, Parking: car space 設備:公営水道、個別浄化槽、都市ガス、駐車場:カースペース | Company profile 会社概要 | | <Mediation> Okayama Governor (6) Suncrest (with) No. 003758 Yubinbango710-0832 Kurashiki, Okayama Prefecture Tanoueshin-cho 14-7 <仲介>岡山県知事(6)第003758号サンクレスト(有)〒710-0832 岡山県倉敷市田ノ上新町14-7 |
Floor plan間取り図 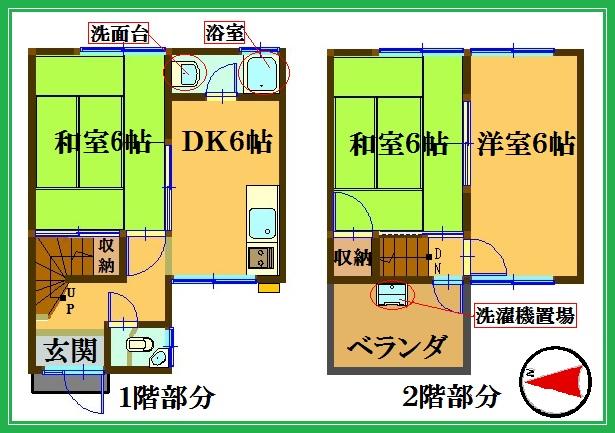 5.6 million yen, 3DK, Land area 54.65 sq m , Building area 50.36 sq m floor plan
560万円、3DK、土地面積54.65m2、建物面積50.36m2 間取り図
Local appearance photo現地外観写真 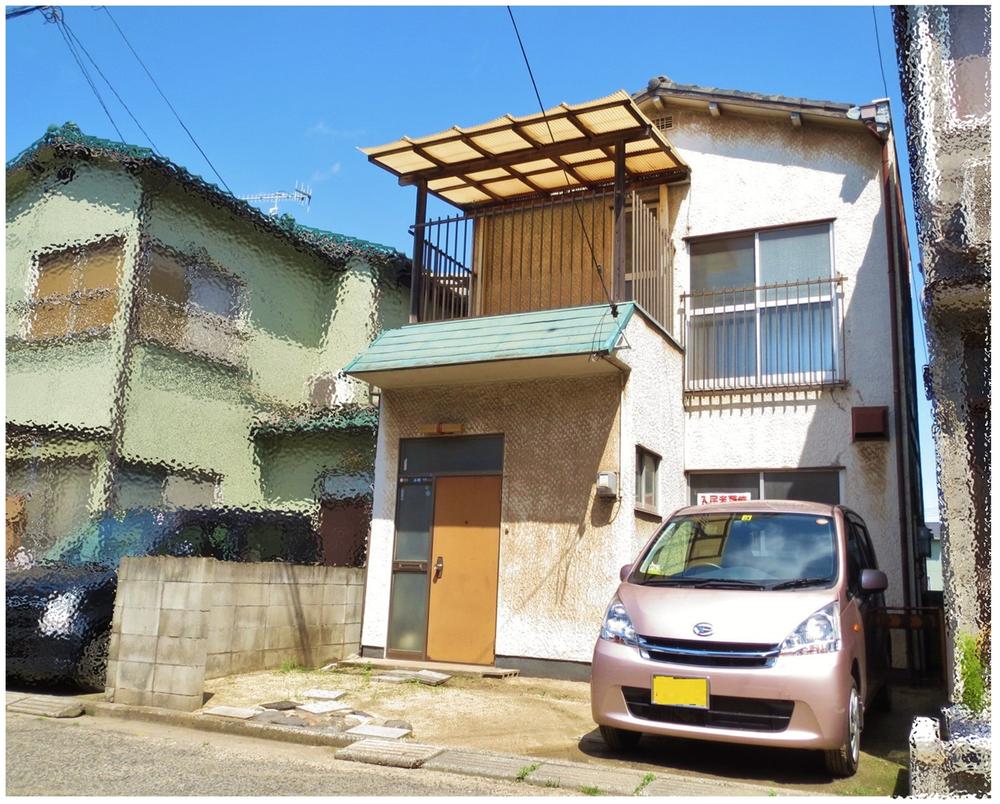 Shooting from west
西側より撮影
Entrance玄関 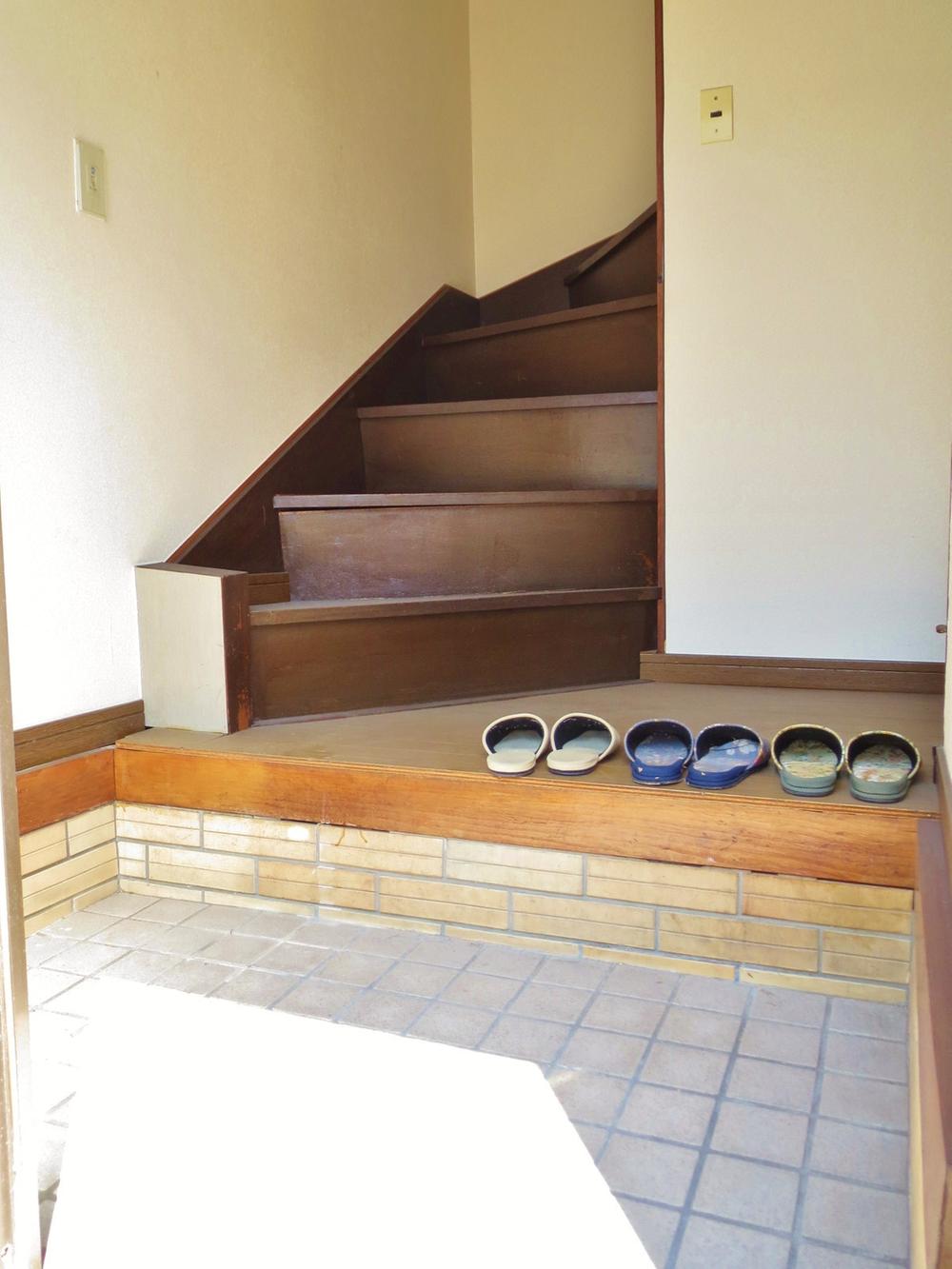 Entrance part
玄関部分
Kitchenキッチン 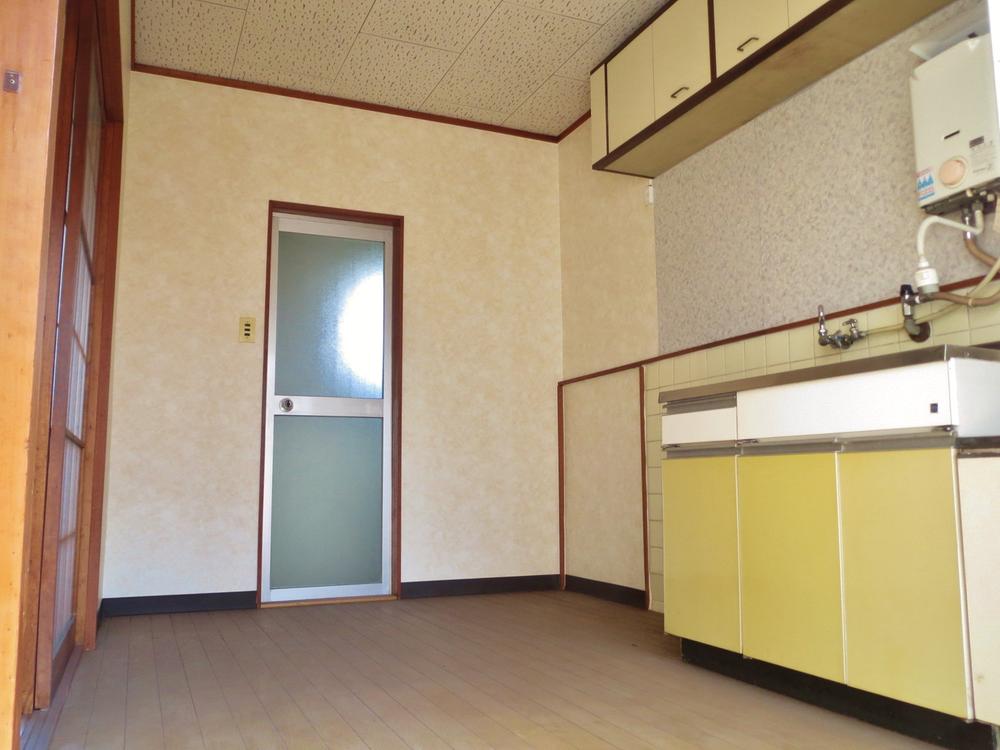 Photos back, It is a bathroom and lavatory.
写真奥、浴室及び洗面所です。
Toiletトイレ 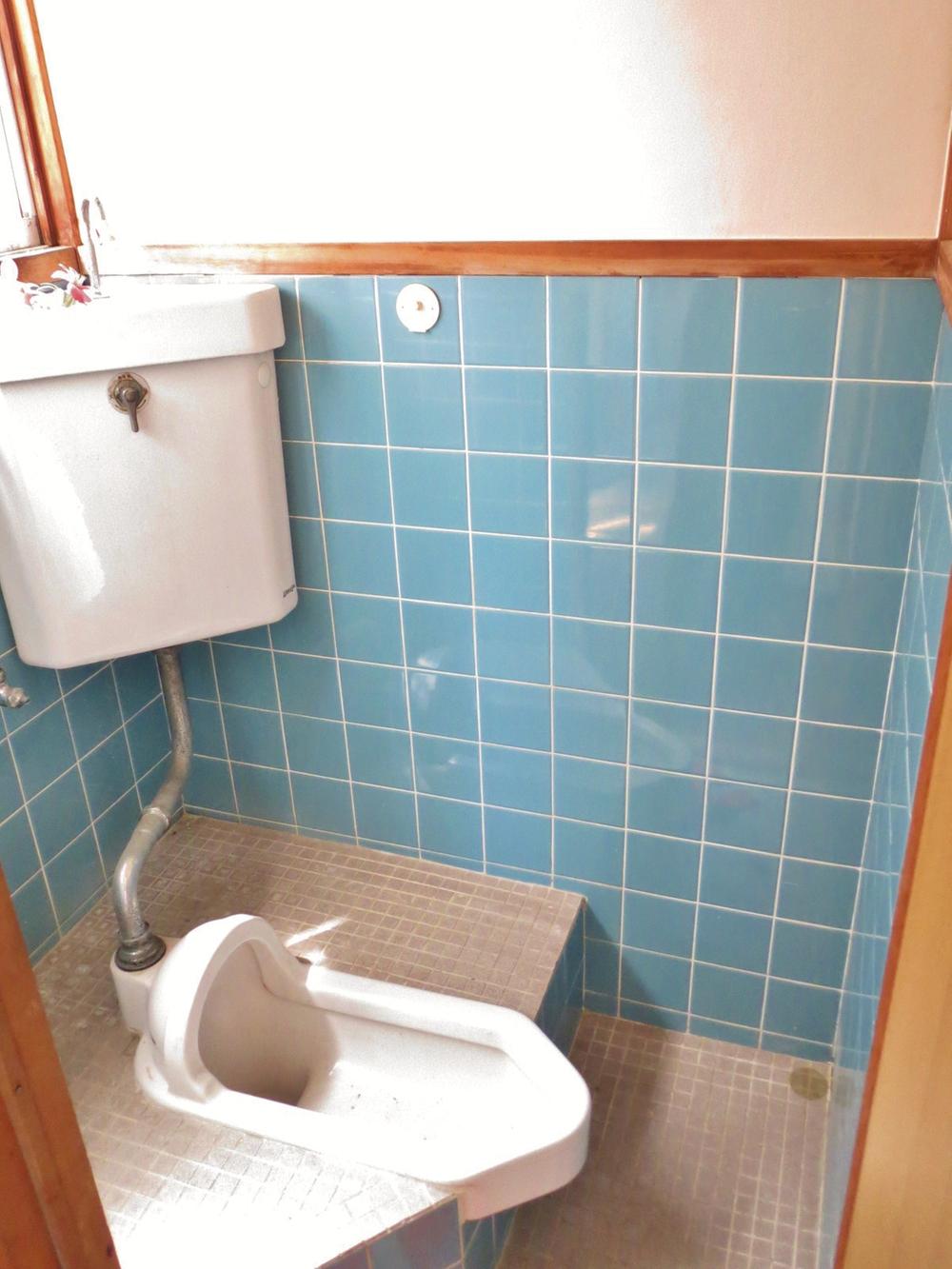 Squat toilet
和式便所
Otherその他 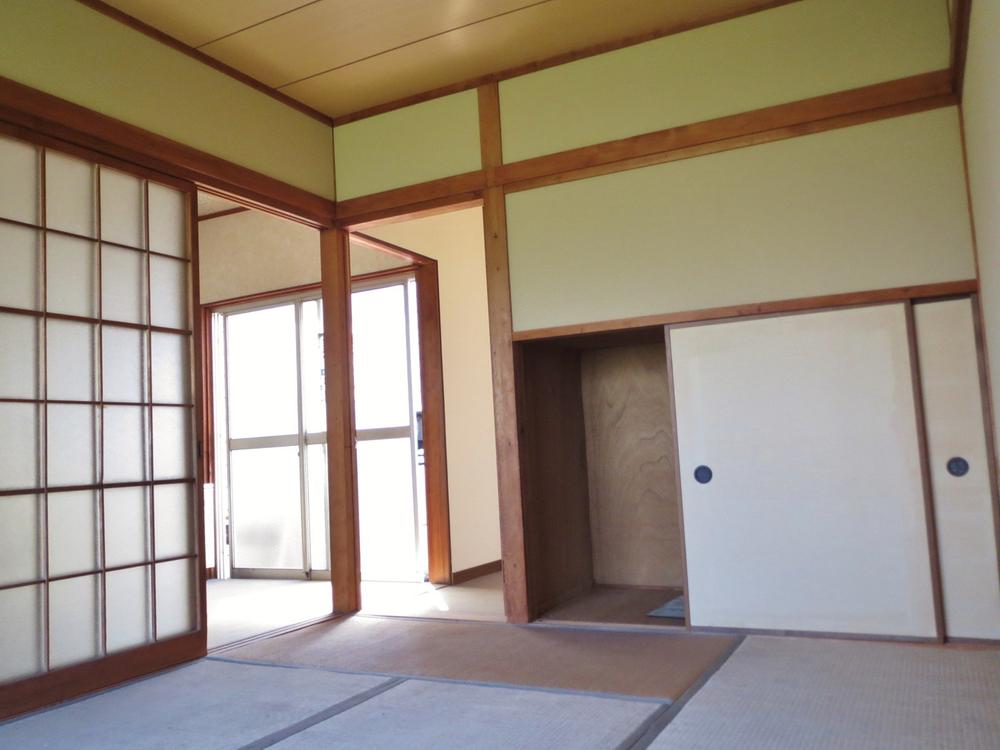 First floor Japanese-style room part
1階和室部分
Kitchenキッチン 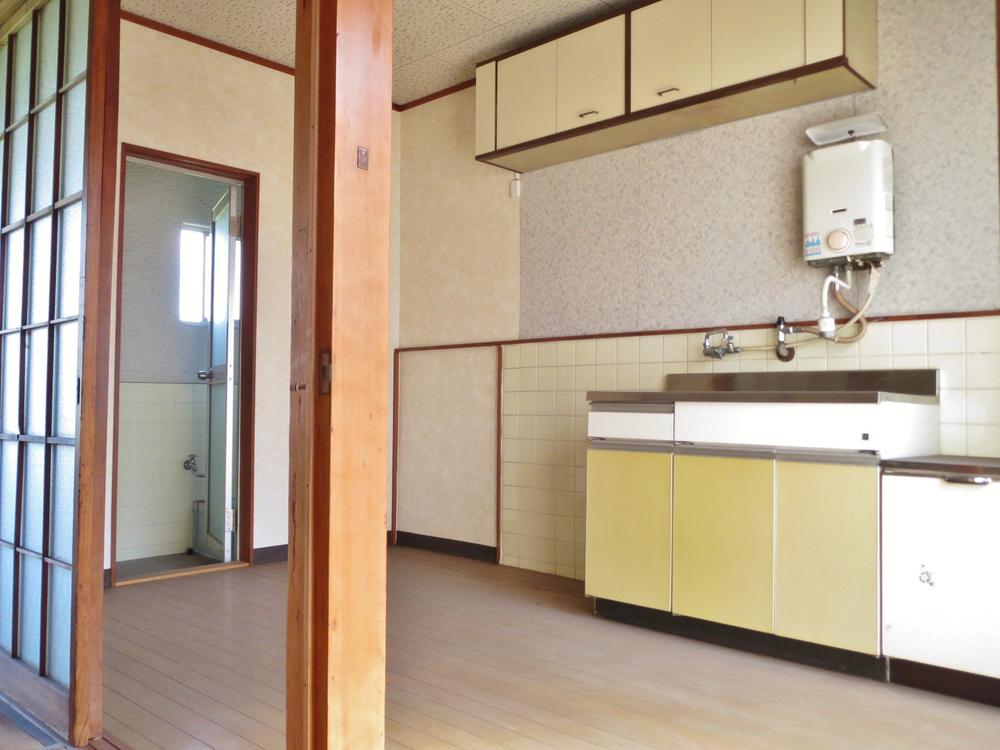 Kitchen storage present "
キッチン収納有」
Otherその他 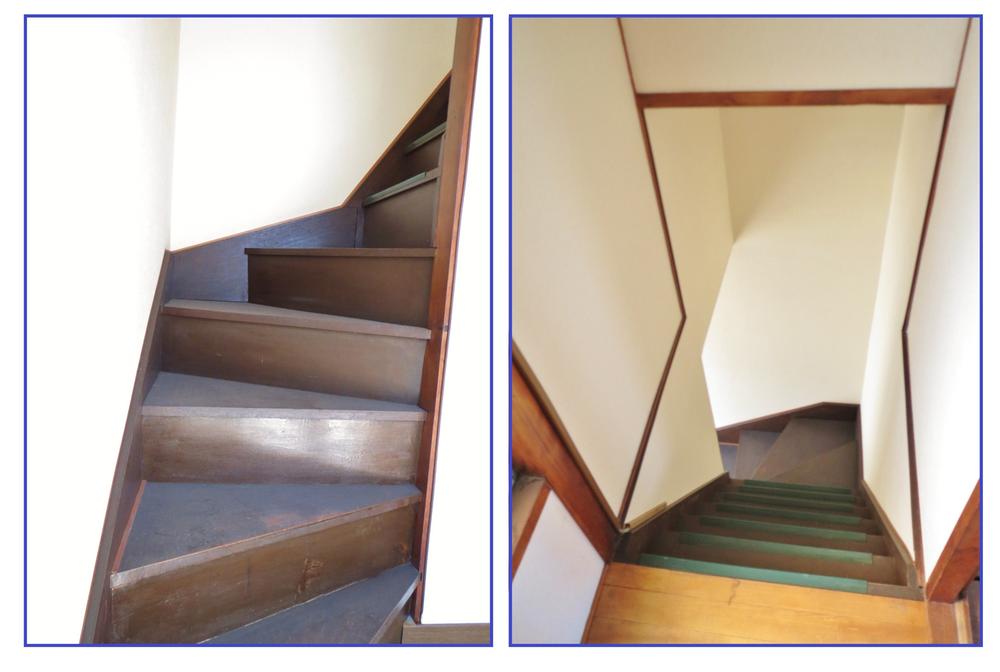 Stairs part
階段部分
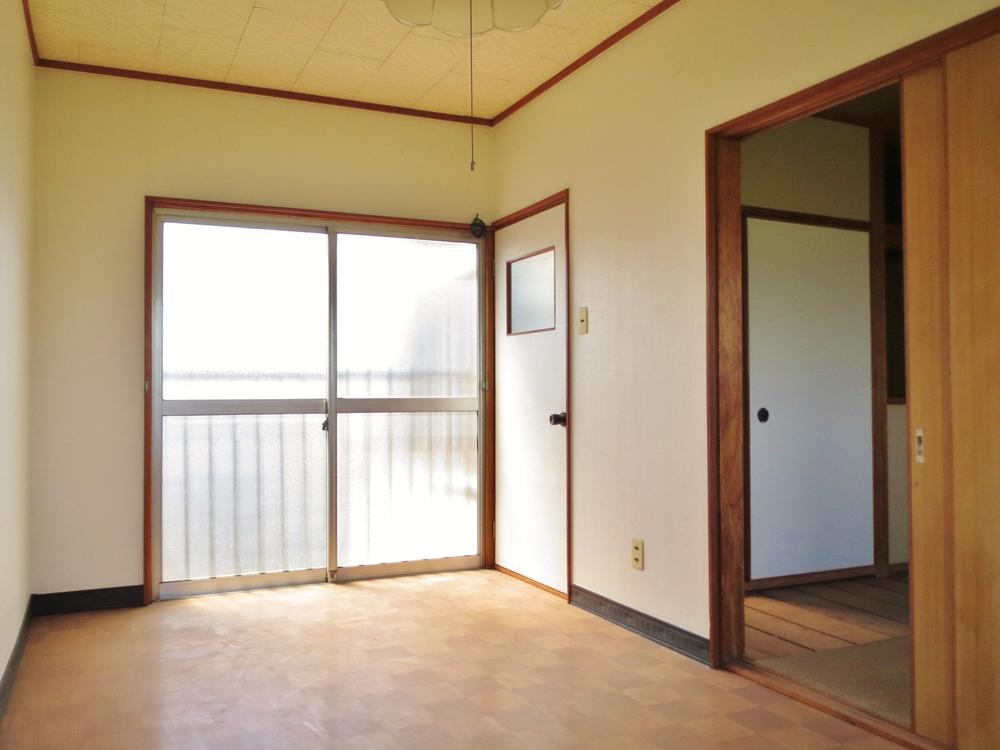 Second floor Western-style part
2階洋室部分
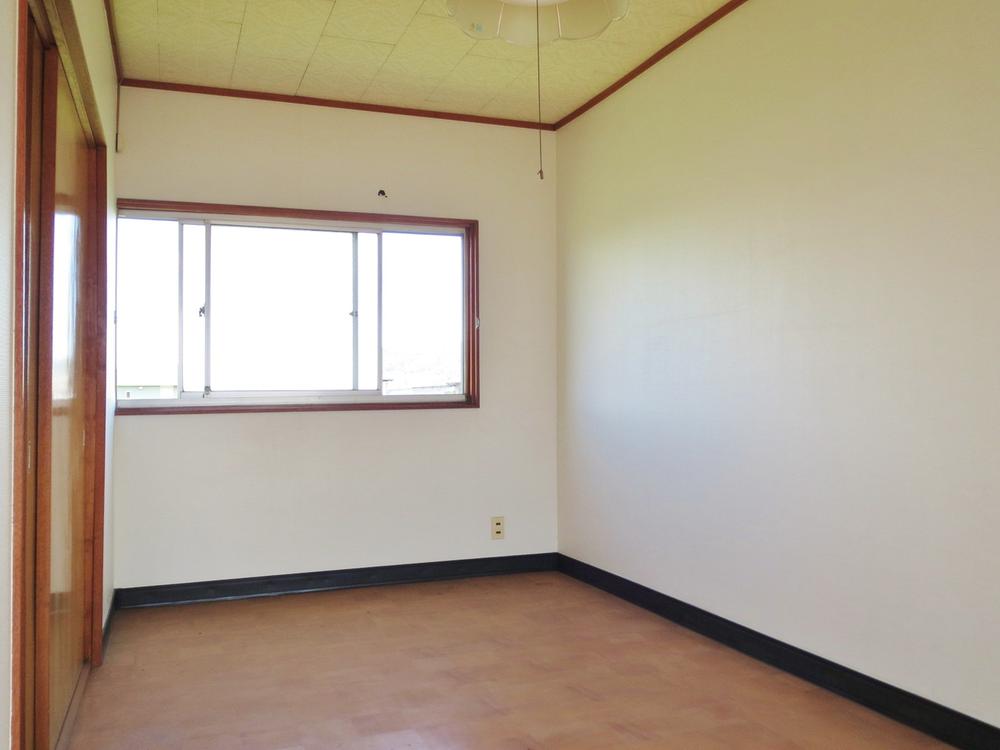 Second floor Western-style part
2階洋室部分
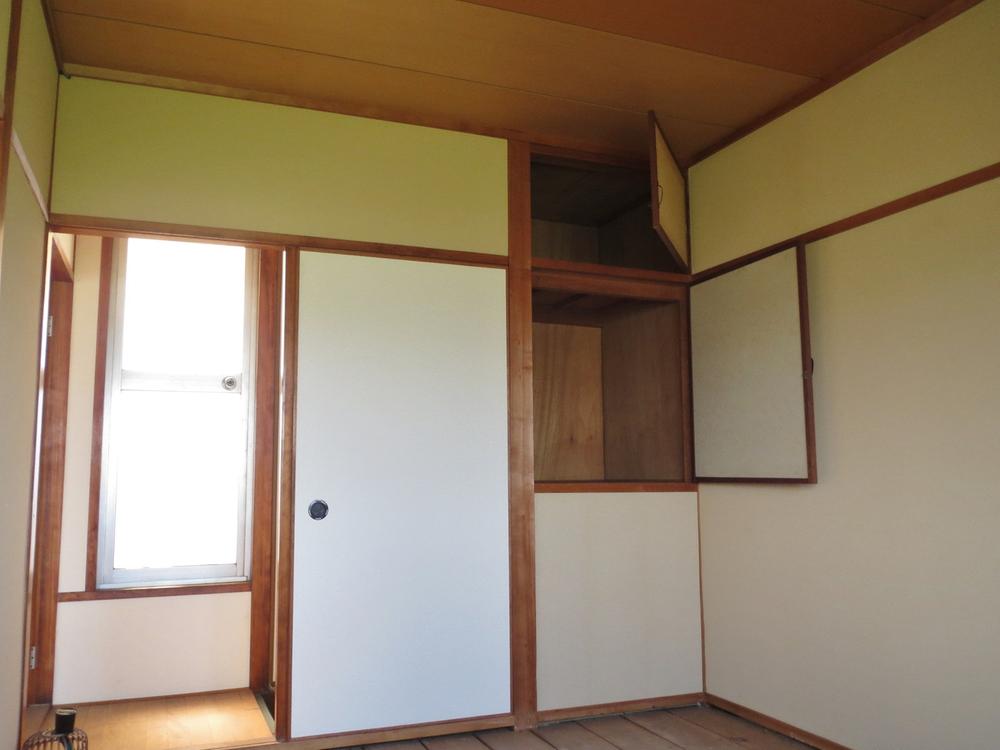 Second floor Japanese-style room part
2階和室部分
Balconyバルコニー 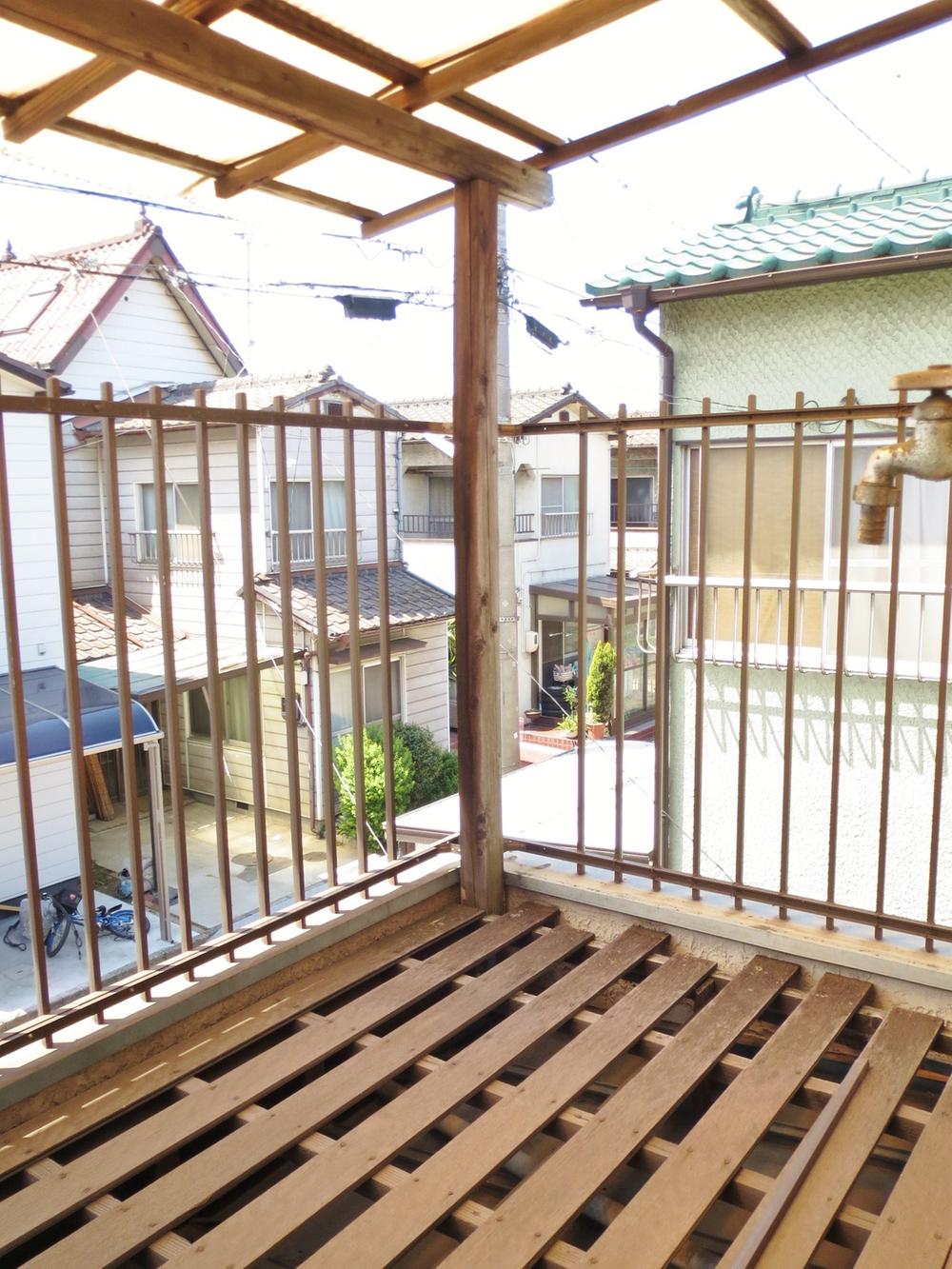 Second floor west veranda part
2階西側ベランダ部分
Bathroom浴室 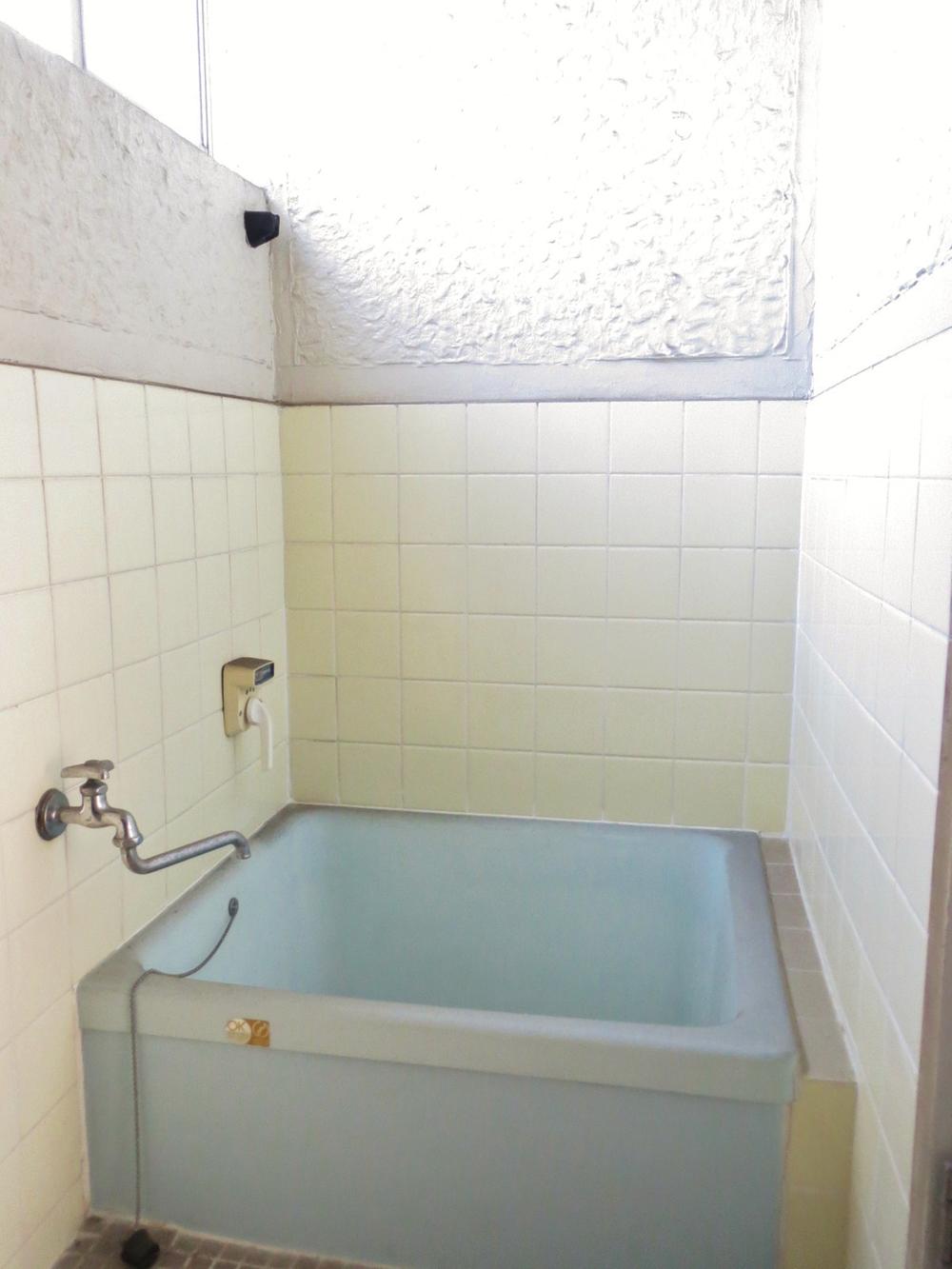 Bathroom parts
浴室部分
Location
|














