Used Homes » Chugoku » Okayama Prefecture » Kurashiki
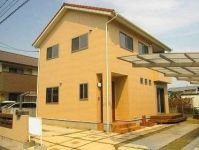 
| | Kurashiki, Okayama Prefecture 岡山県倉敷市 |
| Bus "Mizushima Koko entrance" walk 6 minutes バス「水島工高入口」歩6分 |
| Land 50 square meters or more, LDK18 tatami mats or more, System kitchen, Or more before road 6mese-style room, Face-to-face kitchen, 2-story, Wood deck, All-electric 土地50坪以上、LDK18畳以上、システムキッチン、前道6m以上、和室、対面式キッチン、2階建、ウッドデッキ、オール電化 |
| ☆ Renovation completed ☆ Electric homes ☆ Built shallow Property ☆リフォーム済☆電化住宅☆築浅物件 |
Features pickup 特徴ピックアップ | | Land 50 square meters or more / LDK18 tatami mats or more / System kitchen / Or more before road 6m / Japanese-style room / Face-to-face kitchen / 2-story / Wood deck / All-electric 土地50坪以上 /LDK18畳以上 /システムキッチン /前道6m以上 /和室 /対面式キッチン /2階建 /ウッドデッキ /オール電化 | Price 価格 | | 23.8 million yen 2380万円 | Floor plan 間取り | | 5LDK + S (storeroom) 5LDK+S(納戸) | Units sold 販売戸数 | | 1 units 1戸 | Land area 土地面積 | | 183.18 sq m (55.41 square meters) 183.18m2(55.41坪) | Building area 建物面積 | | 107.65 sq m (32.56 square meters) 107.65m2(32.56坪) | Driveway burden-road 私道負担・道路 | | Nothing, Northwest 6m width 無、北西6m幅 | Completion date 完成時期(築年月) | | August 2009 2009年8月 | Address 住所 | | Kurashiki, Okayama Prefecture Nakajima 岡山県倉敷市中島 | Traffic 交通 | | Bus "Mizushima Koko entrance" walk 6 minutes JR Sanyo Line "Nishiachi" walk 19 minutes
Mizushima seaside railway "Nishitomii" walk 19 minutes バス「水島工高入口」歩6分JR山陽本線「西阿知」歩19分
水島臨海鉄道「西富井」歩19分
| Related links 関連リンク | | [Related Sites of this company] 【この会社の関連サイト】 | Person in charge 担当者より | | Responsible Shataku Kenkuri source Yasuhiro Age: 30 Daigyokai Experience: 11 years real estate transaction speed is life! Done speedily and safely and securely. Please leave anything you Save on real estate! Quick, Carefully we will correspond. http: / / star.ap.teacup.com / 01210121 / 担当者宅建栗元 靖広年齢:30代業界経験:11年不動産取引はスピードが命!スピーディー且つ安心安全に行います。不動産のことなら何でもお任せ下さい!迅速、丁寧にご対応いたします。http://star.ap.teacup.com/01210121/ | Contact お問い合せ先 | | TEL: 0800-603-9328 [Toll free] mobile phone ・ Also available from PHS
Caller ID is not notified
Please contact the "saw SUUMO (Sumo)"
If it does not lead, If the real estate company TEL:0800-603-9328【通話料無料】携帯電話・PHSからもご利用いただけます
発信者番号は通知されません
「SUUMO(スーモ)を見た」と問い合わせください
つながらない方、不動産会社の方は
| Building coverage, floor area ratio 建ぺい率・容積率 | | Fifty percent ・ Hundred percent 50%・100% | Time residents 入居時期 | | Consultation 相談 | Land of the right form 土地の権利形態 | | Ownership 所有権 | Structure and method of construction 構造・工法 | | Wooden 2-story 木造2階建 | Use district 用途地域 | | One low-rise 1種低層 | Overview and notices その他概要・特記事項 | | Contact: Kurimoto Yasuhiro, Facilities: Public Water Supply, This sewage, All-electric, Parking: car space 担当者:栗元 靖広、設備:公営水道、本下水、オール電化、駐車場:カースペース | Company profile 会社概要 | | <Mediation> Okayama Governor (2) No. 005051 (Ltd.) CS Quality Yubinbango710-0016 Kurashiki, Okayama Prefecture middle. 3138-12 <仲介>岡山県知事(2)第005051号(株)CSクオリティ〒710-0016 岡山県倉敷市中庄3138-12 |
Local appearance photo現地外観写真 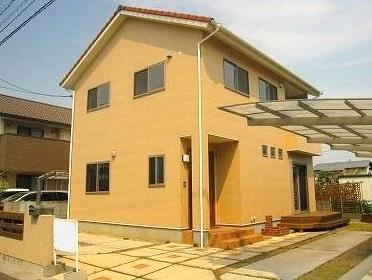 Local (September 2013) Shooting
現地(2013年9月)撮影
Floor plan間取り図 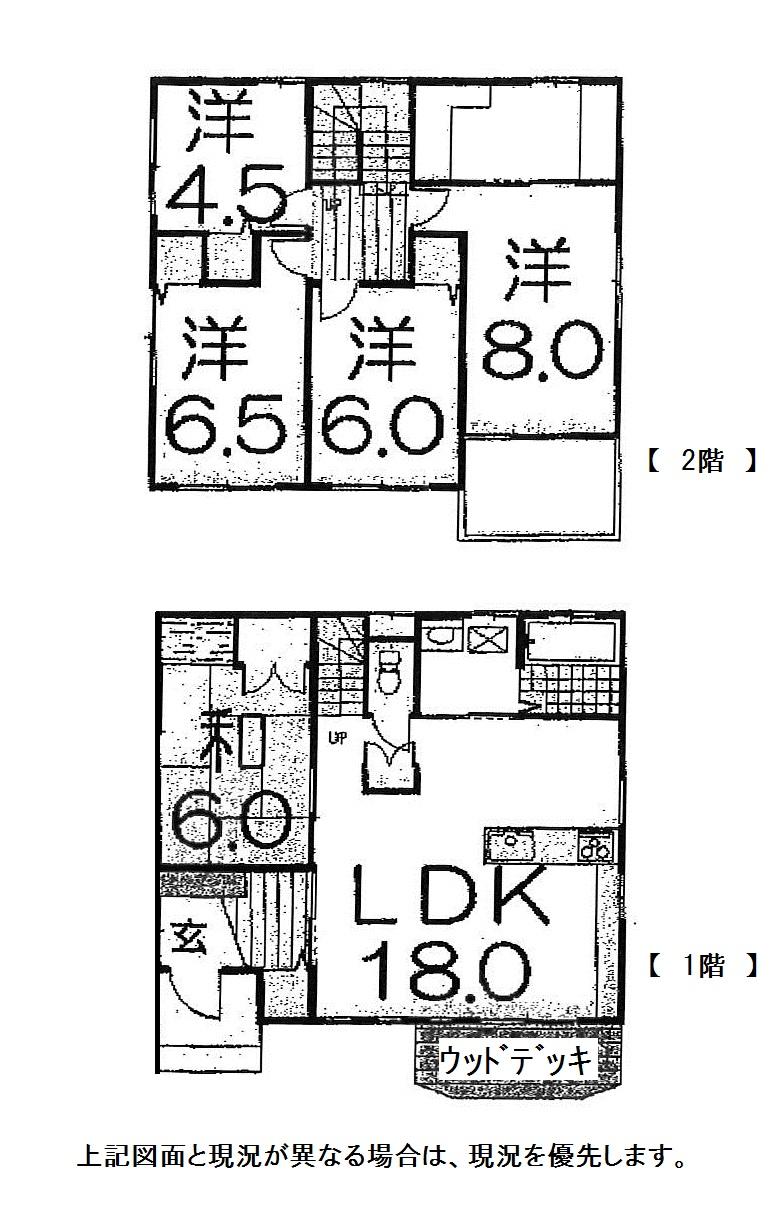 23.8 million yen, 5LDK + S (storeroom), Land area 183.18 sq m , Building area 107.65 sq m ☆ Renovation completed
2380万円、5LDK+S(納戸)、土地面積183.18m2、建物面積107.65m2 ☆リフォーム済
Kitchenキッチン 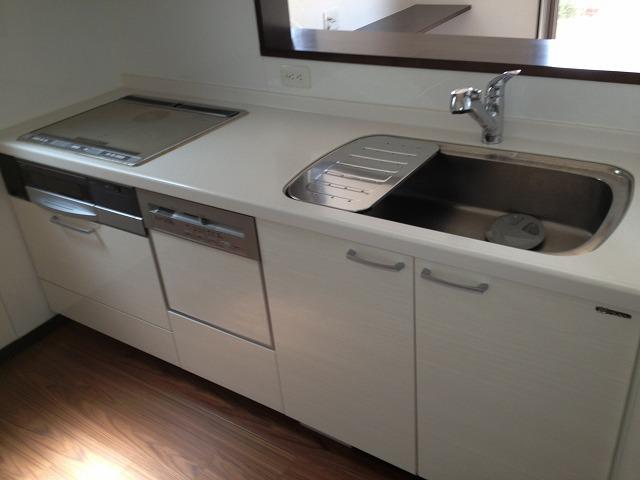 Room (August 2013) Shooting
室内(2013年8月)撮影
Livingリビング 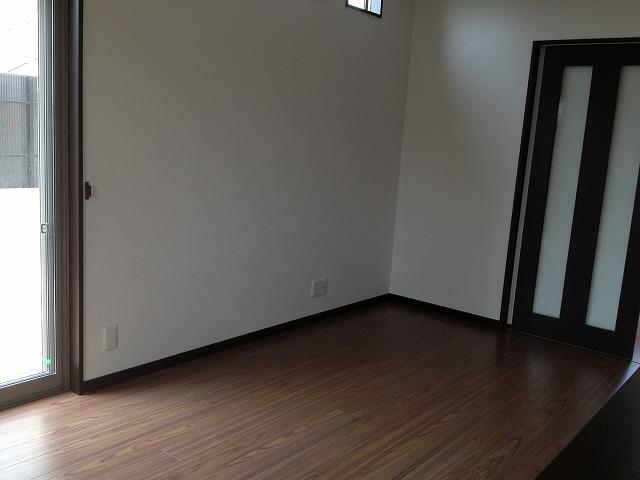 Room (August 2013) Shooting
室内(2013年8月)撮影
Bathroom浴室 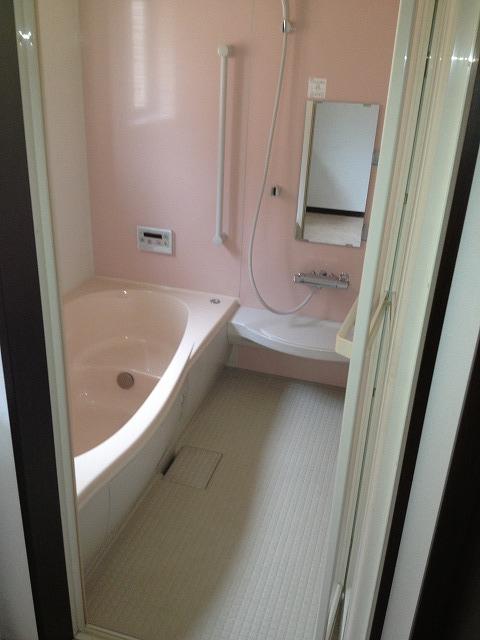 Room (August 2013) Shooting
室内(2013年8月)撮影
Non-living roomリビング以外の居室 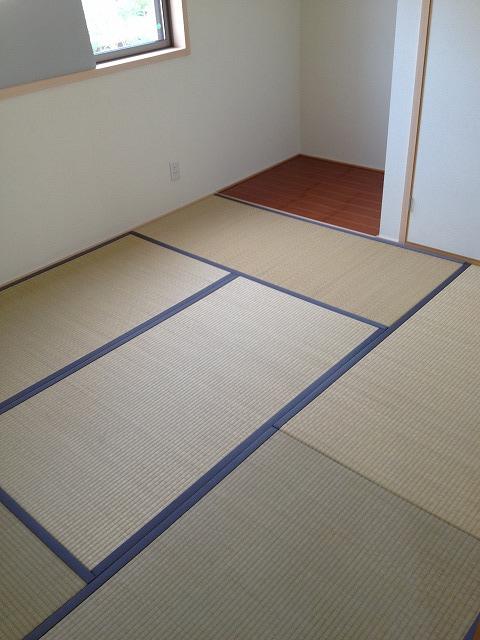 Room (August 2013) Shooting
室内(2013年8月)撮影
Entrance玄関 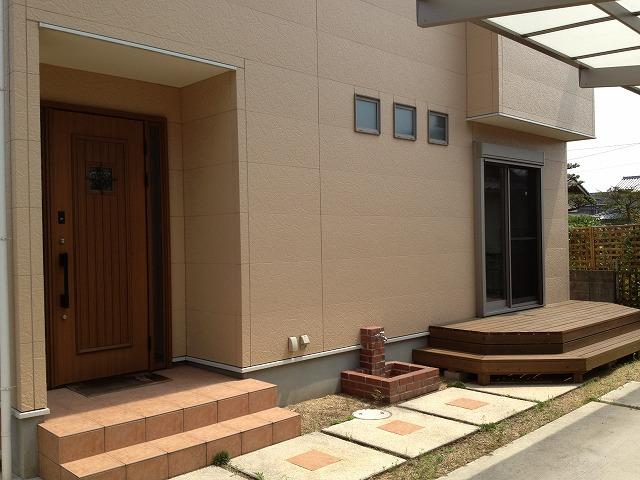 Local (August 2013) Shooting
現地(2013年8月)撮影
Receipt収納 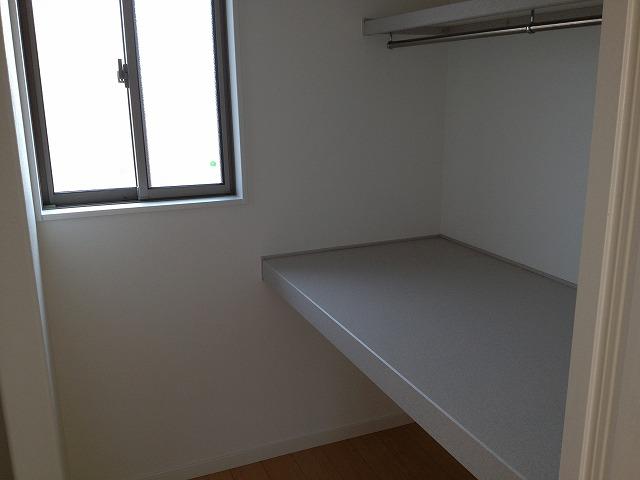 Room (August 2013) Shooting
室内(2013年8月)撮影
Toiletトイレ 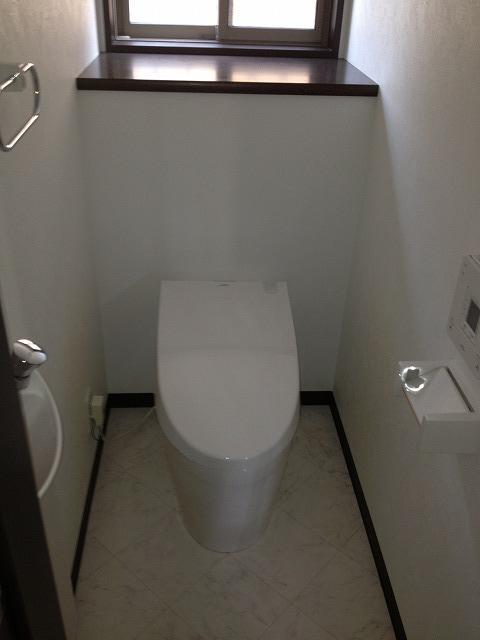 Room (August 2013) Shooting
室内(2013年8月)撮影
Garden庭 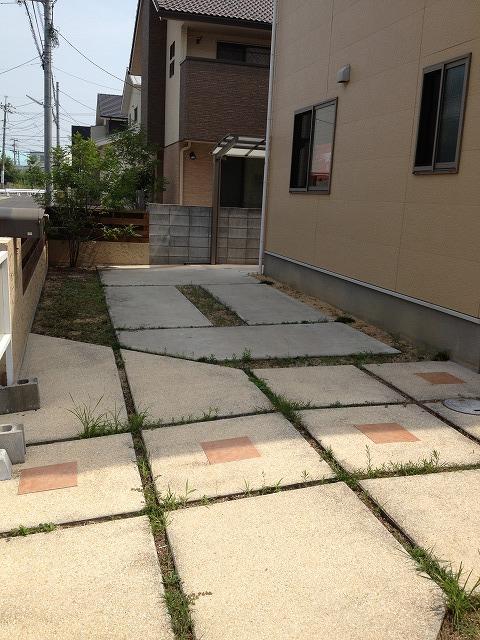 Local (August 2013) Shooting
現地(2013年8月)撮影
Parking lot駐車場 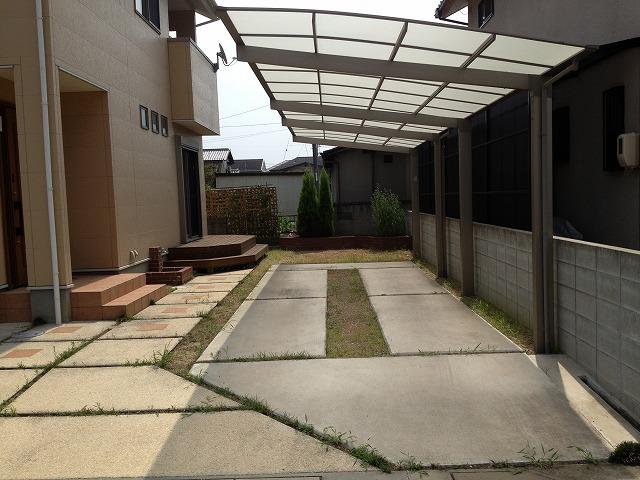 Local (August 2013) Shooting
現地(2013年8月)撮影
Balconyバルコニー 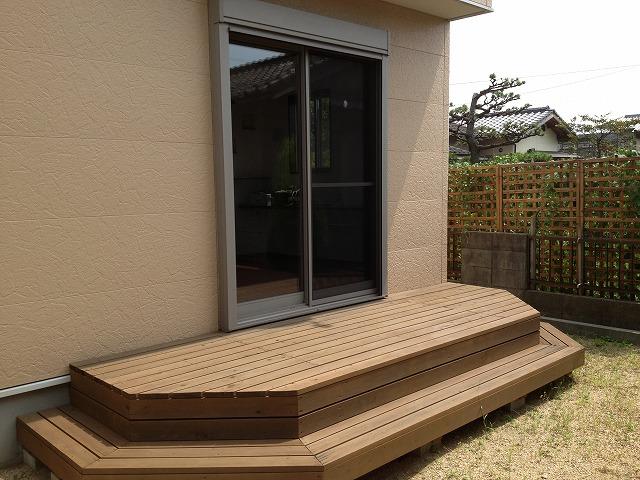 Local (August 2013) Shooting
現地(2013年8月)撮影
Primary school小学校 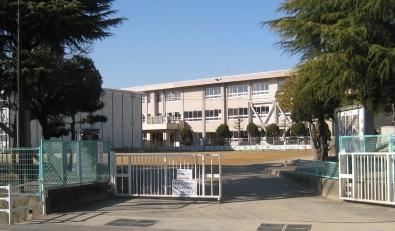 940m up to elementary school Kurashiki Tatsunaka Island
倉敷市立中島小学校まで940m
Otherその他 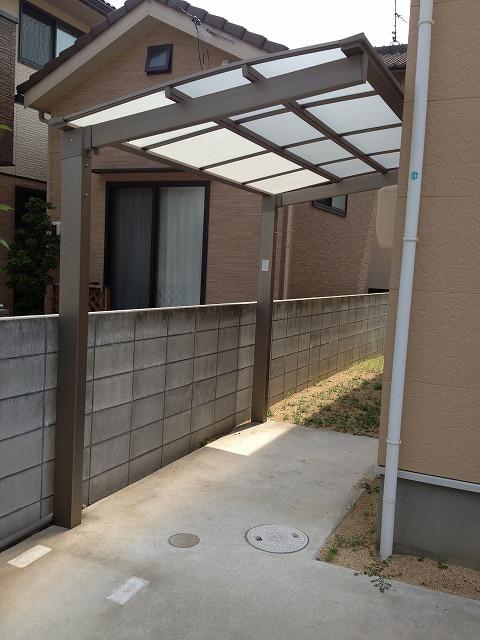 Bicycle parking, etc.
駐輪場等
Non-living roomリビング以外の居室 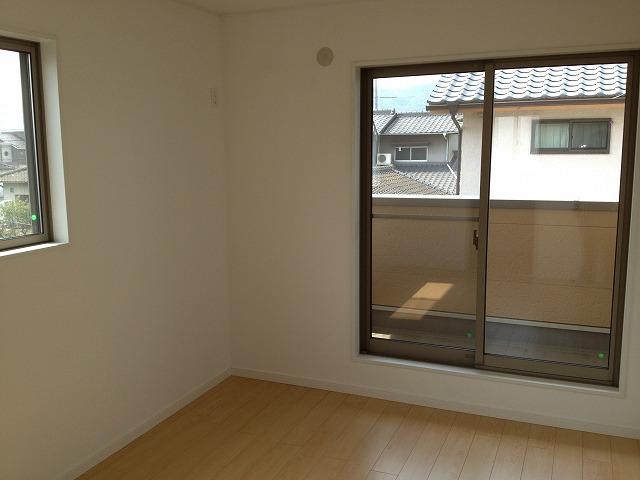 Room (August 2013) Shooting
室内(2013年8月)撮影
Garden庭 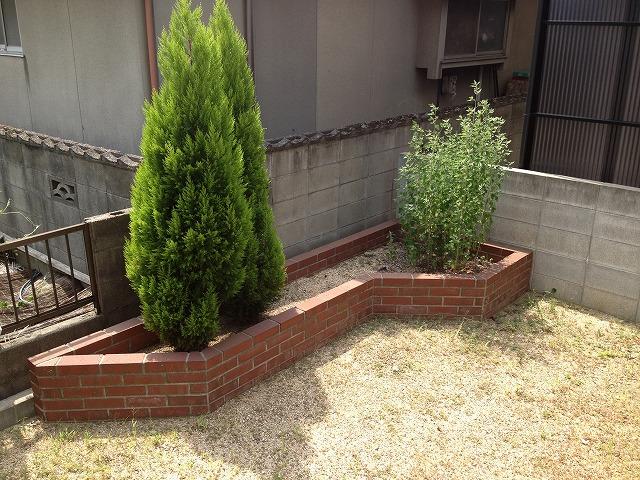 Local (August 2013) Shooting
現地(2013年8月)撮影
Junior high school中学校 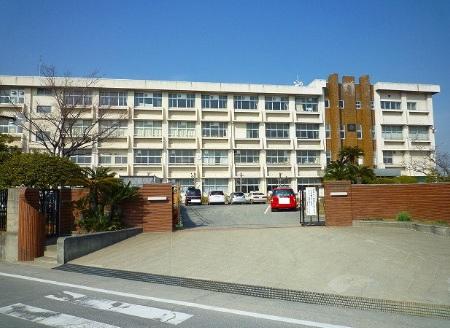 1191m to Kurashiki Municipal Kurashiki first junior high school
倉敷市立倉敷第一中学校まで1191m
Garden庭 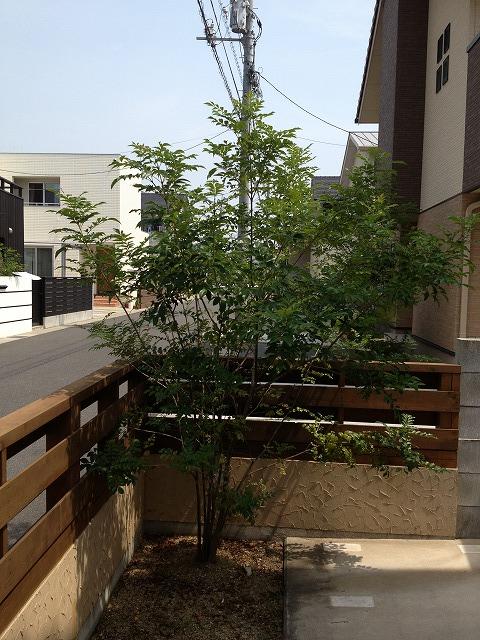 Local (August 2013) Shooting
現地(2013年8月)撮影
Supermarketスーパー  1331m to Sanyo Marunaka Nakajima shop
山陽マルナカ中島店まで1331m
Hospital病院 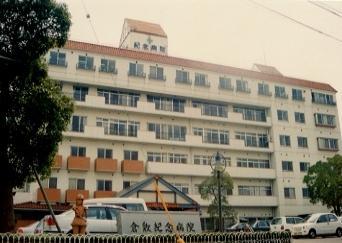 1127m until the medical corporation Seiwa Board Kurashiki Memorial Hospital
医療法人誠和会倉敷紀念病院まで1127m
Location
| 




















