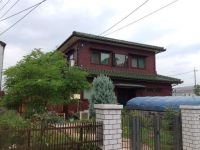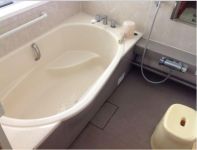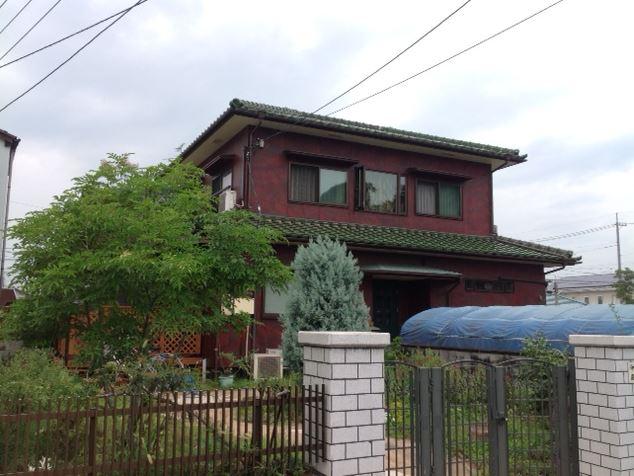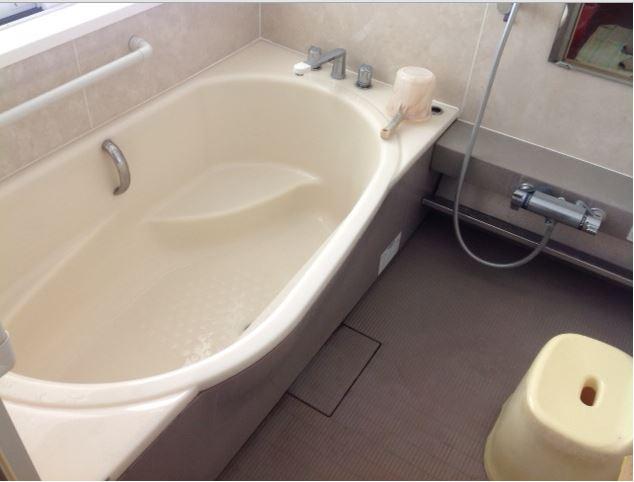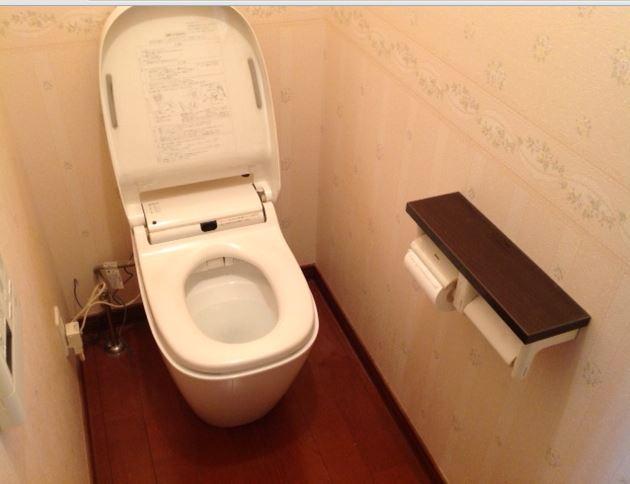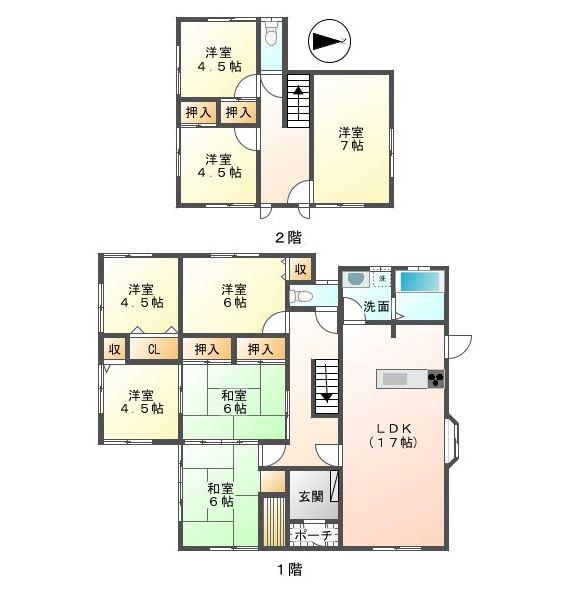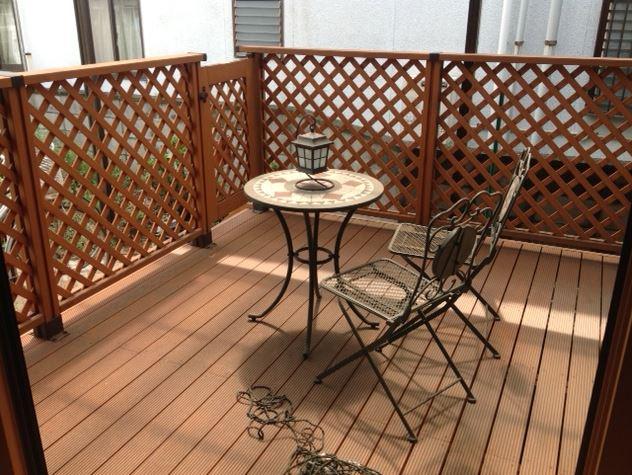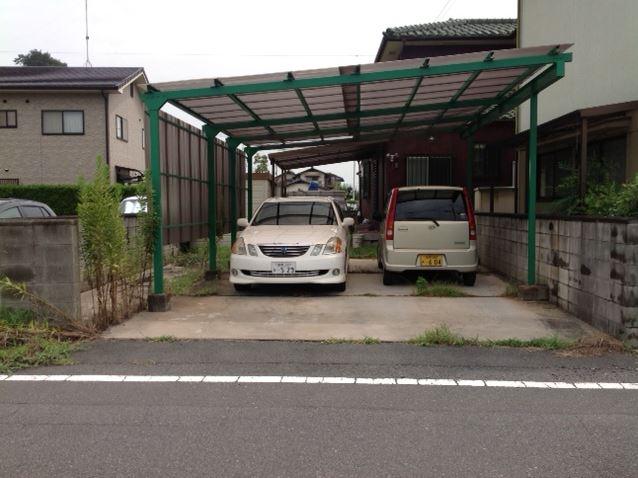|
|
Kurashiki, Okayama Prefecture
岡山県倉敷市
|
|
Mizushima seaside railway "Mizushima" walk 17 minutes
水島臨海鉄道「水島」歩17分
|
Features pickup 特徴ピックアップ | | Parking three or more possible / Land more than 100 square meters / System kitchen / Bathroom Dryer / Yang per good / Flat to the station / LDK15 tatami mats or more / Washbasin with shower / Face-to-face kitchen / 2-story / Double-glazing / Wood deck / IH cooking heater / All-electric / Floor heating 駐車3台以上可 /土地100坪以上 /システムキッチン /浴室乾燥機 /陽当り良好 /駅まで平坦 /LDK15畳以上 /シャワー付洗面台 /対面式キッチン /2階建 /複層ガラス /ウッドデッキ /IHクッキングヒーター /オール電化 /床暖房 |
Price 価格 | | 18,800,000 yen 1880万円 |
Floor plan 間取り | | 8LDK 8LDK |
Units sold 販売戸数 | | 1 units 1戸 |
Total units 総戸数 | | 1 units 1戸 |
Land area 土地面積 | | 360.41 sq m (registration) 360.41m2(登記) |
Building area 建物面積 | | 134 sq m (registration) 134m2(登記) |
Driveway burden-road 私道負担・道路 | | Nothing, West 6.4m width, East 6.4m width 無、西6.4m幅、東6.4m幅 |
Completion date 完成時期(築年月) | | August 1986 1986年8月 |
Address 住所 | | Kurashiki, Okayama Prefecture Mizushimaminamikamejima cho 岡山県倉敷市水島南亀島町 |
Traffic 交通 | | Mizushima seaside railway "Mizushima" walk 17 minutes 水島臨海鉄道「水島」歩17分
|
Person in charge 担当者より | | Rep Utsumi Extending over a long time Age: 30 Daigyokai experience: in the four years cascading real estate, Track record of its founding 128 years ・ Credit you have the latest of land information community-based unique is is there is our strength! Land + new construction of more of you think your purchase, Together with the life plan, please feel free to contact us to our! 担当者内海 弥久年齢:30代業界経験:4年カスケ不動産では、創業128年という実績・信用があり当社の強みである地域密着型ならではの最新の土地情報があります!土地+新築のご購入をお考えの方は、ライフプランと合わせて当社までお気軽にご相談下さい! |
Contact お問い合せ先 | | TEL: 0800-602-5727 [Toll free] mobile phone ・ Also available from PHS
Caller ID is not notified
Please contact the "saw SUUMO (Sumo)"
If it does not lead, If the real estate company TEL:0800-602-5727【通話料無料】携帯電話・PHSからもご利用いただけます
発信者番号は通知されません
「SUUMO(スーモ)を見た」と問い合わせください
つながらない方、不動産会社の方は
|
Building coverage, floor area ratio 建ぺい率・容積率 | | Fifty percent ・ 200% 50%・200% |
Time residents 入居時期 | | Consultation 相談 |
Land of the right form 土地の権利形態 | | Ownership 所有権 |
Structure and method of construction 構造・工法 | | Wooden 2-story 木造2階建 |
Renovation リフォーム | | January 1999 interior renovation completed (kitchen ・ bathroom ・ toilet ・ wall ・ floor), January 1999 exterior renovation completed (outer wall) 1999年1月内装リフォーム済(キッチン・浴室・トイレ・壁・床)、1999年1月外装リフォーム済(外壁) |
Use district 用途地域 | | Semi-industrial 準工業 |
Overview and notices その他概要・特記事項 | | Contact: Utsumi extending over a long time, Facilities: Public Water Supply, This sewage, All-electric, Parking: Car Port 担当者:内海 弥久、設備:公営水道、本下水、オール電化、駐車場:カーポート |
Company profile 会社概要 | | <Mediation> Okayama Governor (1) No. 005164 (Ltd.) Kasuke Ando shopping Yubinbango713-8122 Kurashiki, Okayama Prefecture Tamashimachuo cho 1-22-30 <仲介>岡山県知事(1)第005164号(株)安藤嘉助商店〒713-8122 岡山県倉敷市玉島中央町1-22-30 |
