Used Homes » Chugoku » Okayama Prefecture » Kurashiki
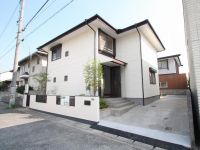 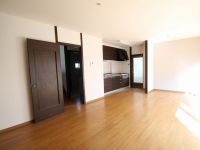
| | Kurashiki, Okayama Prefecture 岡山県倉敷市 |
| Ryobibasu "Jia Nagahashi" walk 4 minutes 両備バス「嘉永橋」歩4分 |
| "Steel of the house of peace of mind to protect the family." The inner ・ It is a used residential shiny exterior renovation completed 『家族を守る安心の鉄骨造の家』 内・外装リフォーム済でピカピカの中古住宅です |
| ■ Home builders and construction ■ Water around all new ■ outer wall ・ Already roof paint ■ Zenshitsuminami orientation in sunny ■ Parking two possible ■ 住宅メーカー施工■ 水回り全て新品■ 外壁・屋根は塗装済み■ 全室南向きで日当り良好■ 駐車場2台可能 |
Features pickup 特徴ピックアップ | | Parking two Allowed / Immediate Available / Land 50 square meters or more / Interior renovation / Facing south / Flat to the station / LDK15 tatami mats or more / Or more before road 6m / Japanese-style room / garden / Exterior renovation / 2-story / Zenshitsuminami direction / The window in the bathroom / All room 6 tatami mats or more / Storeroom 駐車2台可 /即入居可 /土地50坪以上 /内装リフォーム /南向き /駅まで平坦 /LDK15畳以上 /前道6m以上 /和室 /庭 /外装リフォーム /2階建 /全室南向き /浴室に窓 /全居室6畳以上 /納戸 | Price 価格 | | 18,800,000 yen 1880万円 | Floor plan 間取り | | 4LDK + S (storeroom) 4LDK+S(納戸) | Units sold 販売戸数 | | 1 units 1戸 | Land area 土地面積 | | 170.29 sq m 170.29m2 | Building area 建物面積 | | 117.98 sq m 117.98m2 | Driveway burden-road 私道負担・道路 | | Nothing, North 6m width 無、北6m幅 | Completion date 完成時期(築年月) | | January 1990 1990年1月 | Address 住所 | | Kurashiki, Okayama Prefecture Tsurajimamachi NishinoUra 岡山県倉敷市連島町西之浦 | Traffic 交通 | | Ryobibasu "Jia Nagahashi" walk 4 minutes JR Sanyo Line "Shin Kurashiki" walk 51 minutes 両備バス「嘉永橋」歩4分JR山陽本線「新倉敷」歩51分
| Related links 関連リンク | | [Related Sites of this company] 【この会社の関連サイト】 | Contact お問い合せ先 | | (Ltd.) TakeshiYutaka TEL: 086-214-4132 Please inquire as "saw SUUMO (Sumo)" (株)雄豊TEL:086-214-4132「SUUMO(スーモ)を見た」と問い合わせください | Building coverage, floor area ratio 建ぺい率・容積率 | | 80% ・ 200% 80%・200% | Time residents 入居時期 | | Immediate available 即入居可 | Land of the right form 土地の権利形態 | | Ownership 所有権 | Structure and method of construction 構造・工法 | | Light-gauge steel 2-story 軽量鉄骨2階建 | Renovation リフォーム | | 2013 September interior renovation completed (kitchen ・ bathroom ・ toilet), 2013 September exterior renovation completed (outer wall ・ roof) 2013年9月内装リフォーム済(キッチン・浴室・トイレ)、2013年9月外装リフォーム済(外壁・屋根) | Use district 用途地域 | | Residential 近隣商業 | Overview and notices その他概要・特記事項 | | Facilities: Public Water Supply, This sewage, Individual LPG, Parking: car space 設備:公営水道、本下水、個別LPG、駐車場:カースペース | Company profile 会社概要 | | <Mediation> Okayama Governor (2) No. 004743 (Ltd.) TakeshiYutaka Yubinbango701-0143 Okayama, Okayama Prefecture, Kita-ku, Shiraishi 65-1 <仲介>岡山県知事(2)第004743号(株)雄豊〒701-0143 岡山県岡山市北区白石65-1 |
Local appearance photo現地外観写真 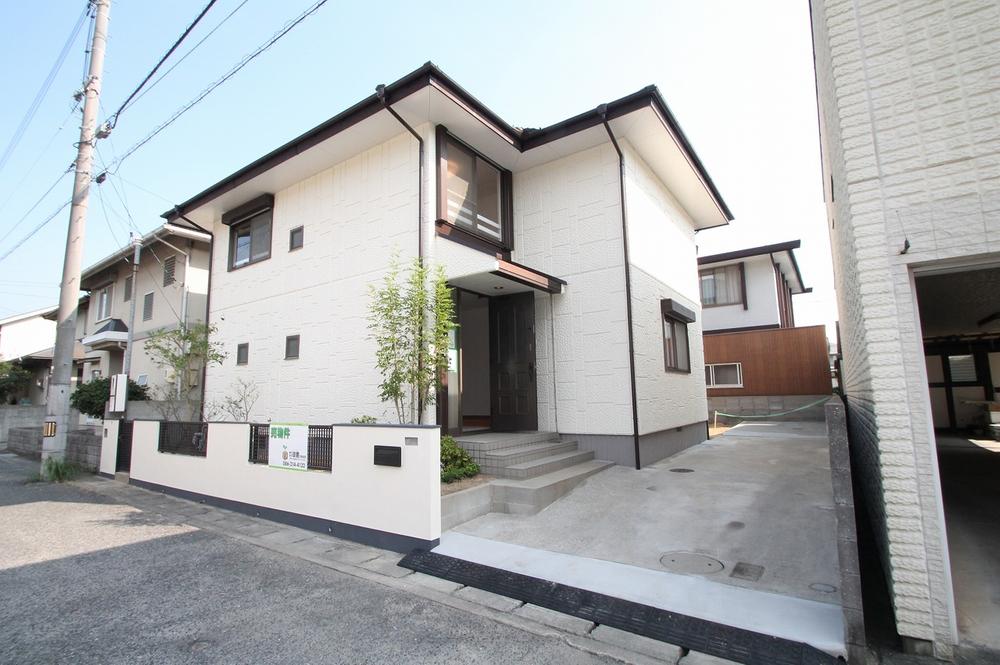 outer wall ・ Roof is already painted.
外壁・屋根は塗装済みです。
Livingリビング 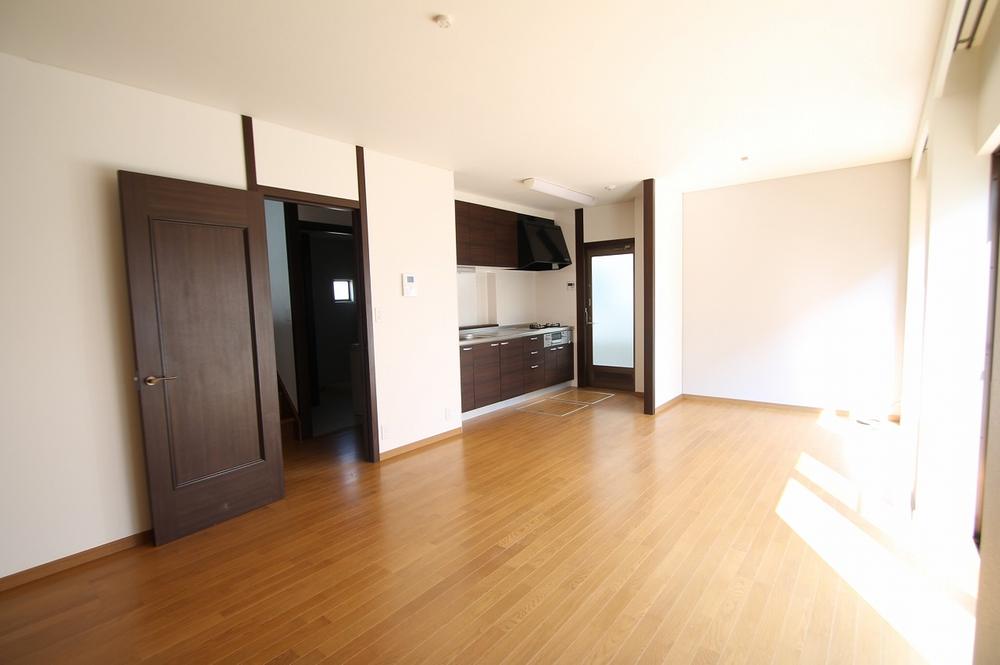 South-facing LDK is very bright space.
南向きのLDKはとても明るい空間です。
Floor plan間取り図 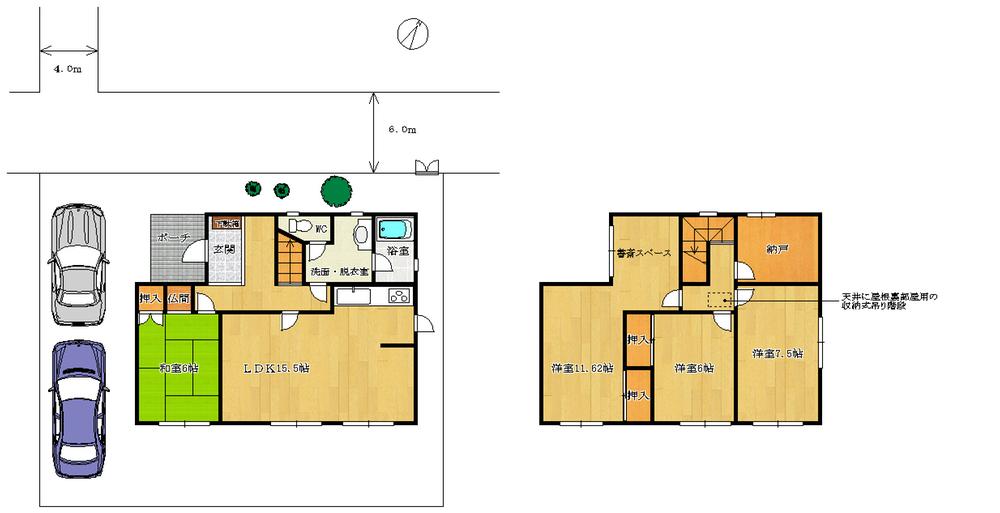 18,800,000 yen, 4LDK + S (storeroom), Land area 170.29 sq m , Building area 117.98 sq m
1880万円、4LDK+S(納戸)、土地面積170.29m2、建物面積117.98m2
Bathroom浴室 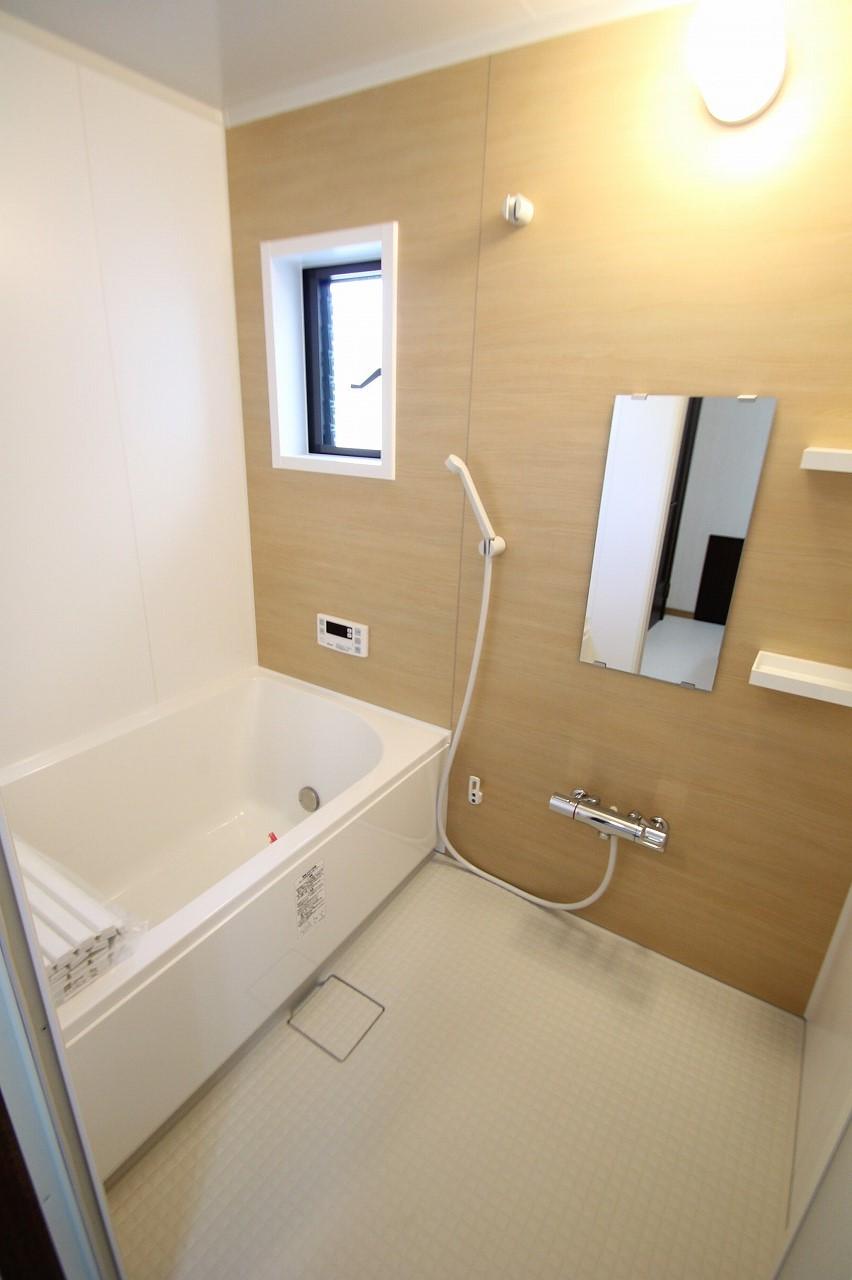 Unit bus also replaced with a new one.
ユニットバスも新品に入れ替えています。
Kitchenキッチン 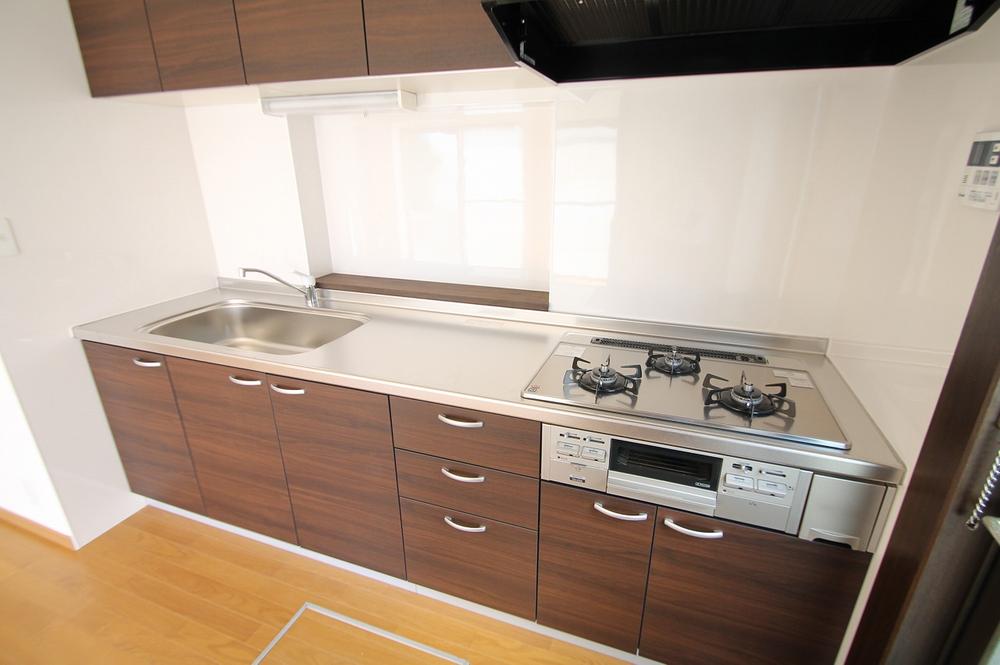 Also it has been replaced with a new kitchen.
キッチンも新品に交換しています。
Non-living roomリビング以外の居室 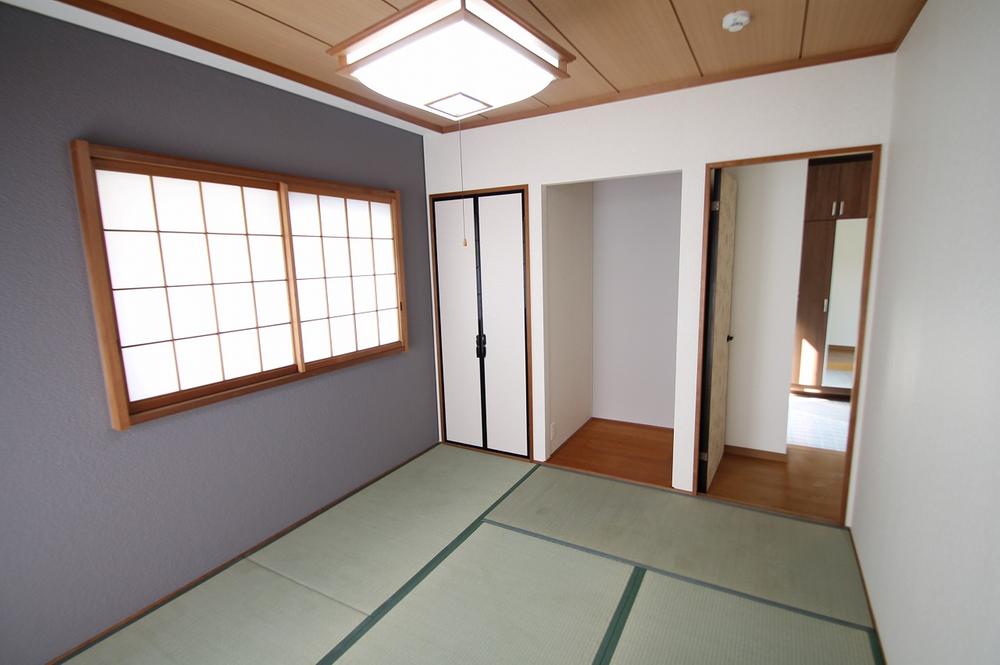 South-facing Japanese-style room is a space for relaxation.
南向きの和室はくつろぎの空間です。
Entrance玄関 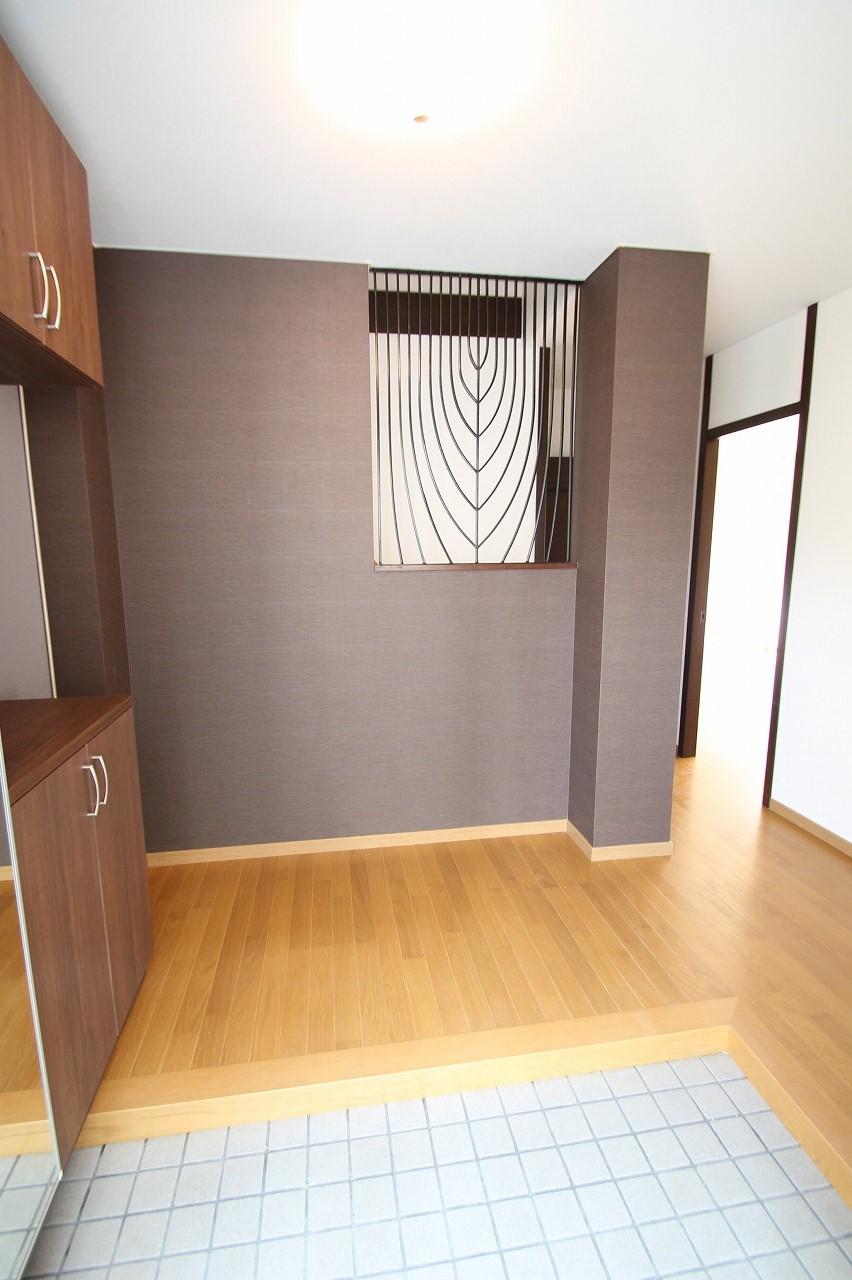 Spacious entrance will welcome the family.
広々した玄関が家族を迎えます。
Receipt収納 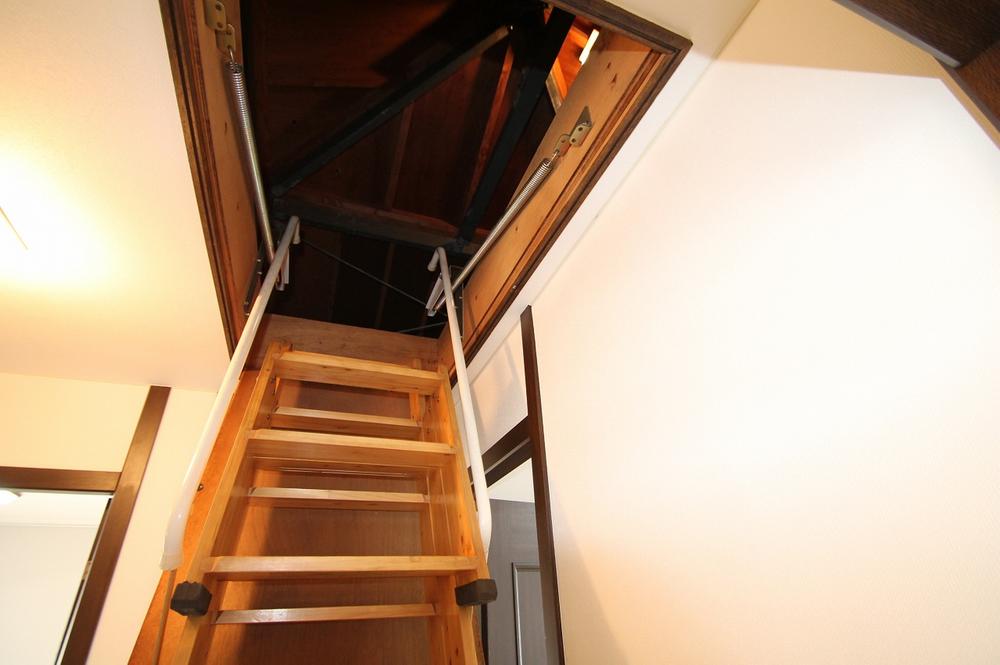 There is a hut back housed on the second floor.
2階には小屋裏収納があります。
Garden庭 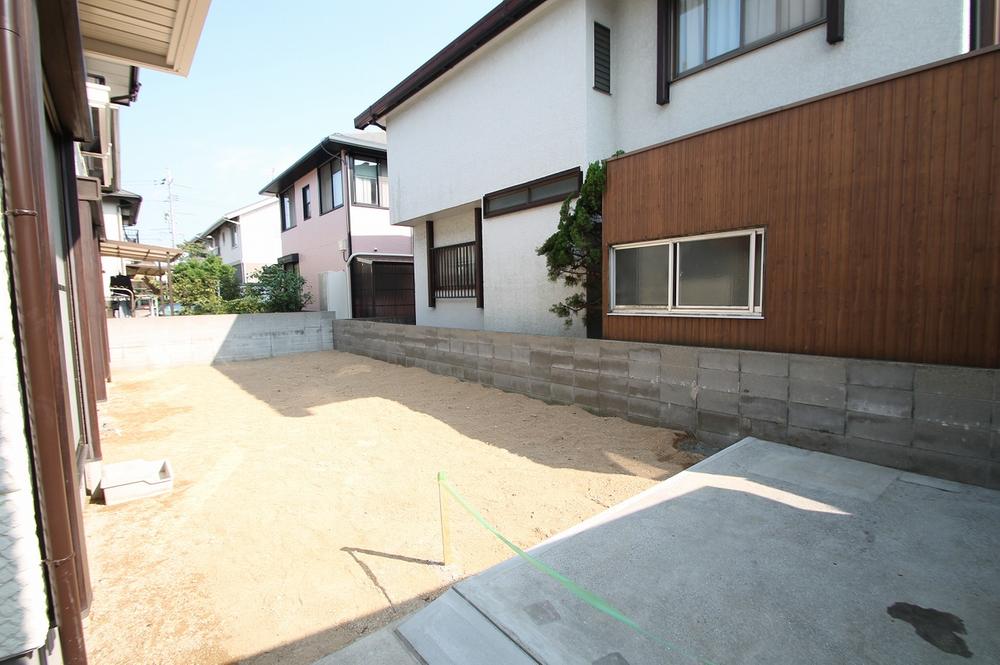 Because the south is empty widely, Day is good.
南は広く空いているので、日当り良好です。
Non-living roomリビング以外の居室 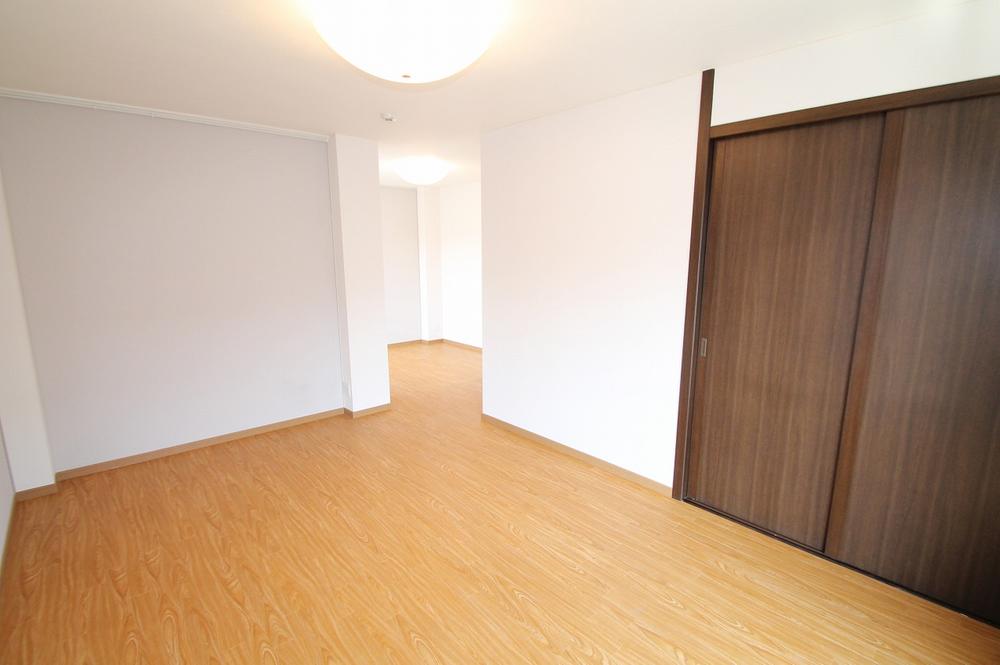 In the back is the main bedroom there is a study space.
奥には書斎スペースがある主寝室です。
Location
|











