Used Homes » Chugoku » Okayama Prefecture » Kurashiki
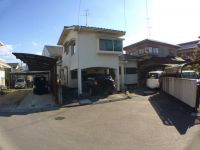 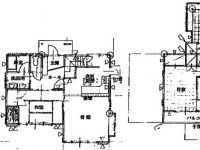
| | Kurashiki, Okayama Prefecture 岡山県倉敷市 |
| JR Sanyo Line "Nishiachi" walk 9 minutes JR山陽本線「西阿知」歩9分 |
| Face-to-face kitchen, South balcony, Parking two Allowed, Living stairs, A quiet residential area, Flat terrain, Fiscal year Available, Flat to the stationese-style room, 2-story 対面式キッチン、南面バルコニー、駐車2台可、リビング階段、閑静な住宅地、平坦地、年度内入居可、駅まで平坦、和室、2階建 |
| Face-to-face kitchen, South balcony, Parking two Allowed, Living stairs, A quiet residential area, Flat terrain, Fiscal year Available, Flat to the stationese-style room, 2-story 対面式キッチン、南面バルコニー、駐車2台可、リビング階段、閑静な住宅地、平坦地、年度内入居可、駅まで平坦、和室、2階建 |
Features pickup 特徴ピックアップ | | Parking two Allowed / Fiscal year Available / Flat to the station / A quiet residential area / Japanese-style room / Face-to-face kitchen / 2-story / South balcony / Living stairs / Flat terrain 駐車2台可 /年度内入居可 /駅まで平坦 /閑静な住宅地 /和室 /対面式キッチン /2階建 /南面バルコニー /リビング階段 /平坦地 | Price 価格 | | 11.9 million yen 1190万円 | Floor plan 間取り | | 4LDK 4LDK | Units sold 販売戸数 | | 1 units 1戸 | Total units 総戸数 | | 1 units 1戸 | Land area 土地面積 | | 149.38 sq m 149.38m2 | Building area 建物面積 | | 86.53 sq m 86.53m2 | Driveway burden-road 私道負担・道路 | | Nothing, North 4m width 無、北4m幅 | Completion date 完成時期(築年月) | | October 1988 1988年10月 | Address 住所 | | Kurashiki, Okayama Prefecture Nakajima 岡山県倉敷市中島 | Traffic 交通 | | JR Sanyo Line "Nishiachi" walk 9 minutes JR山陽本線「西阿知」歩9分
| Related links 関連リンク | | [Related Sites of this company] 【この会社の関連サイト】 | Person in charge 担当者より | | Person in charge of real-estate and building FP Arimoto Hiroshi Age: 40 Daigyokai Experience: 15 years after the work to the 25 years leading House manufacturer of real estate unit, 10 years in the local real estate company land, Housing, Mansion sale of, My home of consulting and sale ・ I worked on development, On this occasion, We opened at the local ground. 担当者宅建FP有本 博一年齢:40代業界経験:25年大手ハウスメーカーの不動産部へ15年勤務後、地元不動産会社にて10年間土地、住宅、マンションの売買、マイホームのコンサルティング及び分譲・開発を手掛け、この度、地元の地で開業致しました。 | Contact お問い合せ先 | | TEL: 086-441-5010 Please inquire as "saw SUUMO (Sumo)" TEL:086-441-5010「SUUMO(スーモ)を見た」と問い合わせください | Building coverage, floor area ratio 建ぺい率・容積率 | | 60% ・ 200% 60%・200% | Time residents 入居時期 | | January 2014 2014年1月 | Land of the right form 土地の権利形態 | | Ownership 所有権 | Structure and method of construction 構造・工法 | | Wooden 2-story 木造2階建 | Use district 用途地域 | | Semi-industrial 準工業 | Overview and notices その他概要・特記事項 | | Contact: Arimoto Hirokazu, Facilities: Public Water Supply, Individual septic tank, City gas, Parking: car space 担当者:有本 博一、設備:公営水道、個別浄化槽、都市ガス、駐車場:カースペース | Company profile 会社概要 | | <Mediation> Okayama Governor (1) No. 005408 (Ltd.) Otaka real estate Yubinbango710-0847 Kurashiki, Okayama Prefecture Higashitomii 857-1 Jolly ・ Maison ・ Ai 103 <仲介>岡山県知事(1)第005408号(株)おおたか不動産〒710-0847 岡山県倉敷市東富井857-1 ジョリー・メゾン・アイ103 |
Local appearance photo現地外観写真 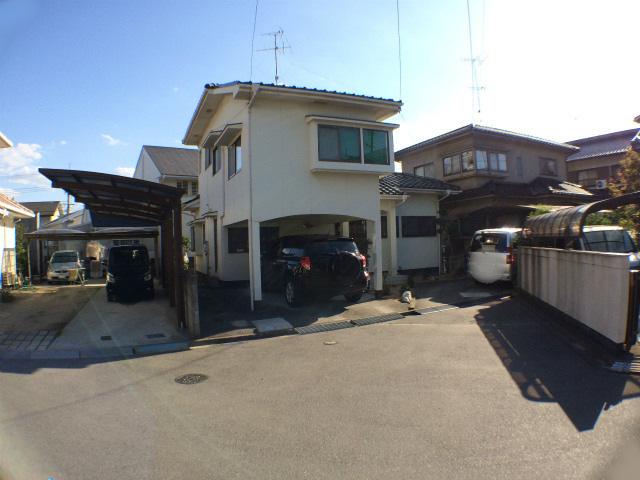 Local (11 May 2013) Shooting
現地(2013年11月)撮影
Floor plan間取り図 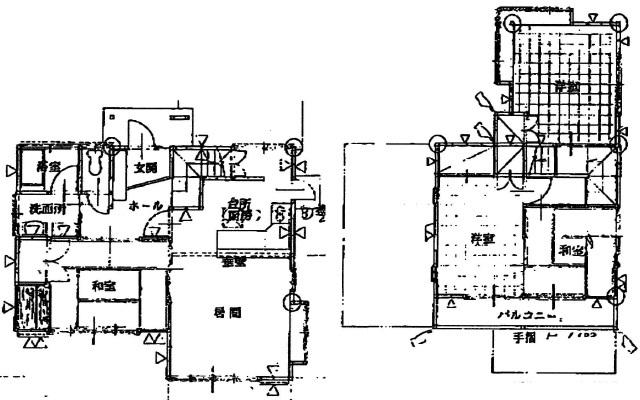 11.9 million yen, 4LDK, Land area 149.38 sq m , Building area 86.53 sq m
1190万円、4LDK、土地面積149.38m2、建物面積86.53m2
Local appearance photo現地外観写真 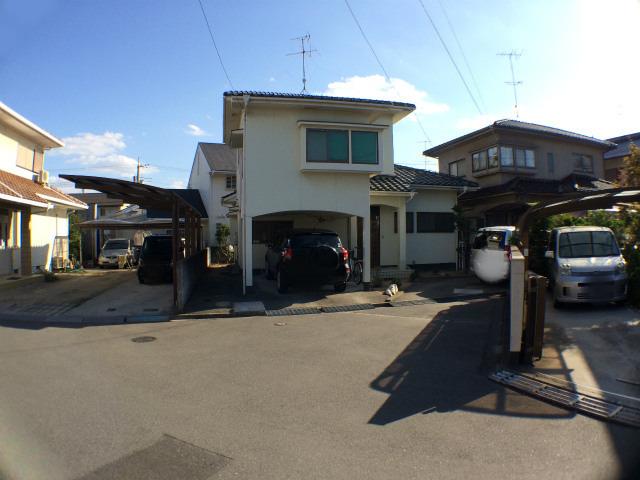 Local (11 May 2013) Shooting
現地(2013年11月)撮影
Local photos, including front road前面道路含む現地写真 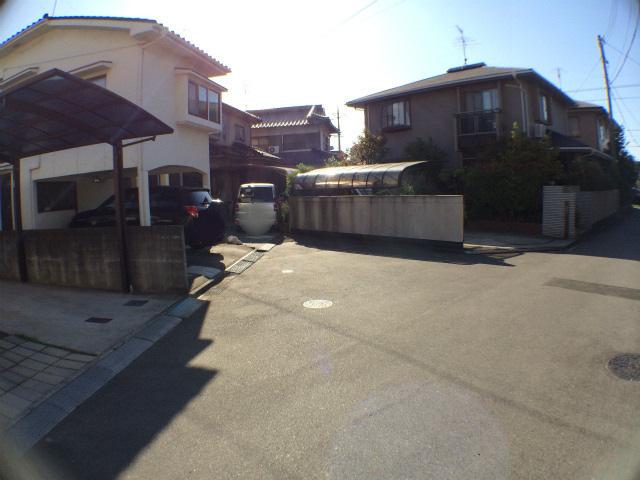 Local (11 May 2013) Shooting
現地(2013年11月)撮影
Primary school小学校 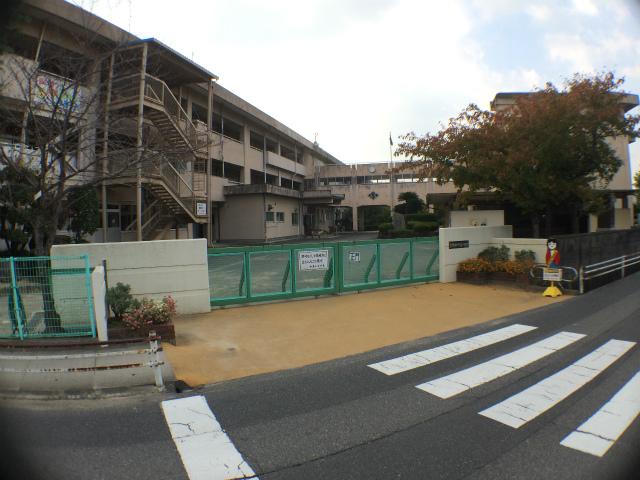 1086m up to elementary school Kurashiki Tatsunaka Island
倉敷市立中島小学校まで1086m
Sale already cityscape photo分譲済街並み写真 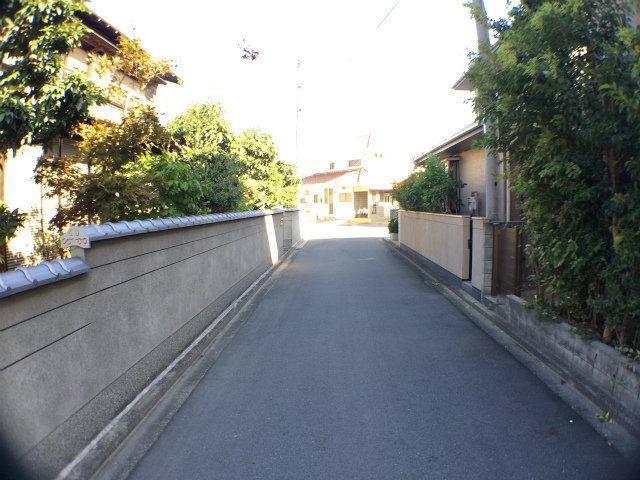 Sale already the city average
分譲済街並
Local photos, including front road前面道路含む現地写真 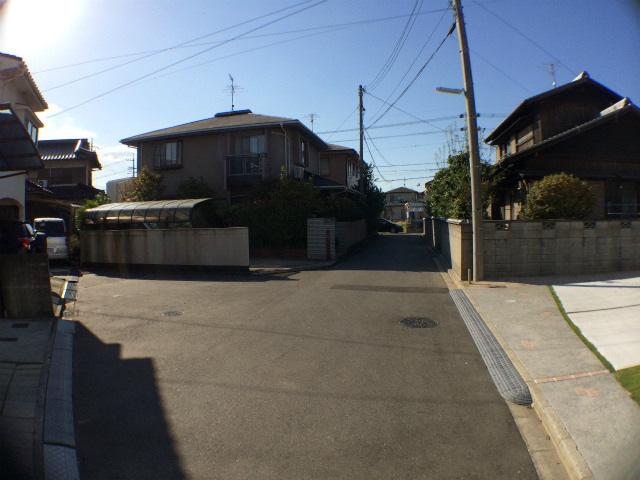 Local (11 May 2013) Shooting
現地(2013年11月)撮影
Junior high school中学校 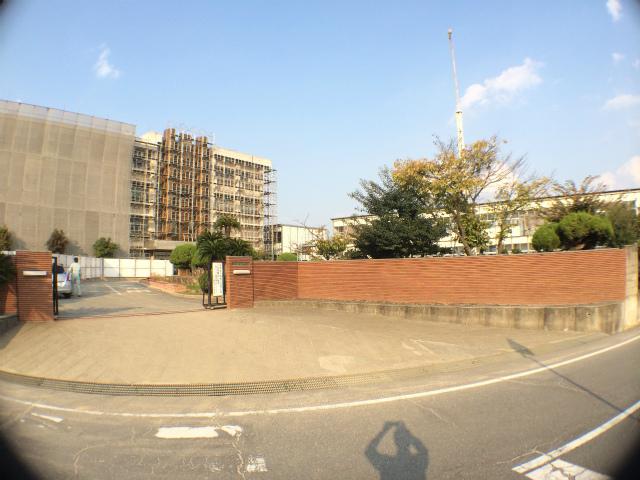 395m to Kurashiki Municipal Kurashiki first junior high school
倉敷市立倉敷第一中学校まで395m
Supermarketスーパー 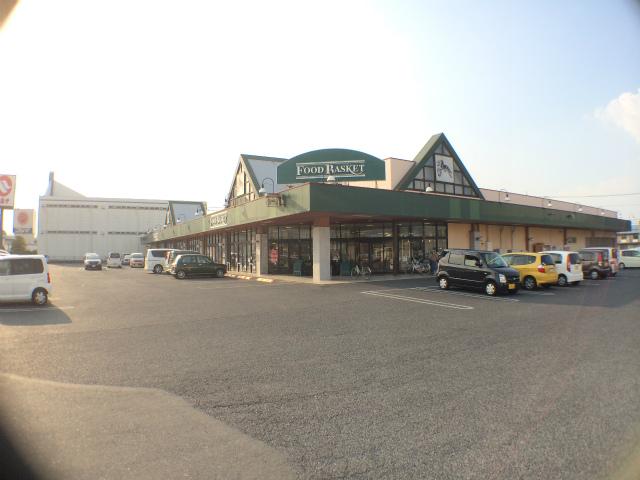 651m to Nishina food basket Nakajima shop
ニシナフードバスケット中島店まで651m
Station駅 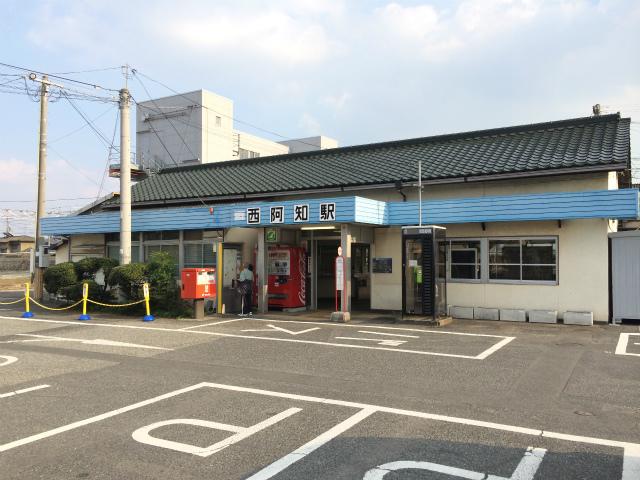 Nishiachi 600m to the Train Station
西阿知駅まで600m
Drug storeドラッグストア 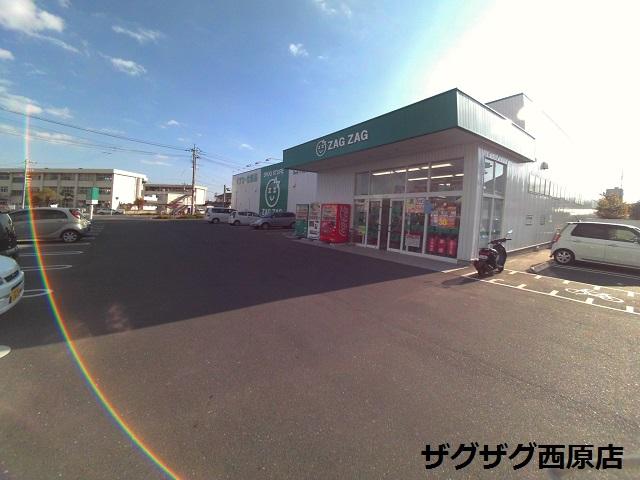 Zaguzagu until Nishihara shop 1445m
ザグザグ西原店まで1445m
Supermarketスーパー 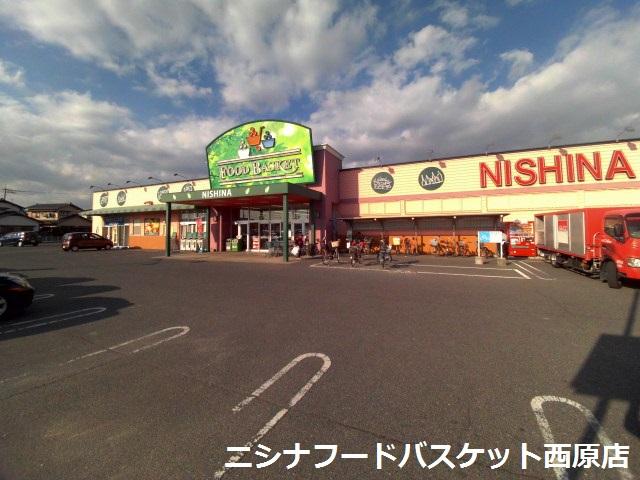 Nishina food basket to Nishihara shop 1485m
ニシナフードバスケット西原店まで1485m
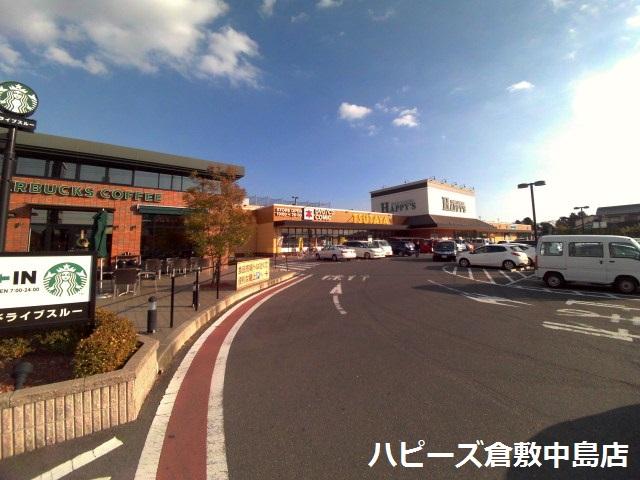 Hapizu 1506m to Kurashiki Nakajima shop
ハピーズ倉敷中島店まで1506m
High school ・ College高校・高専 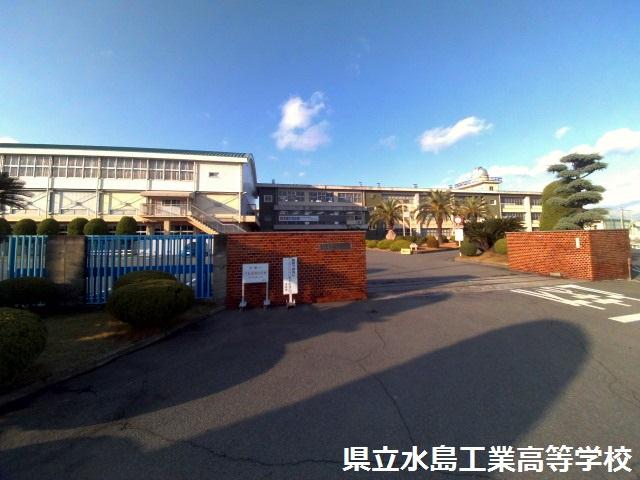 586m until the Okayama Prefectural Mizushima Technical High School
岡山県立水島工業高校まで586m
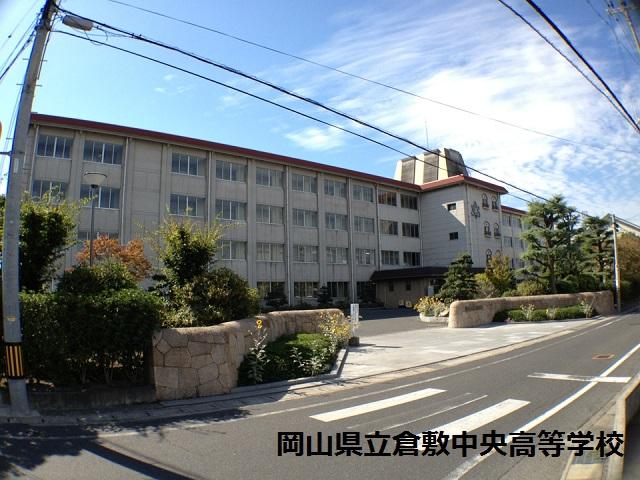 2107m to the Okayama Prefectural Kurashiki Central High School
岡山県立倉敷中央高校まで2107m
Location
|
















