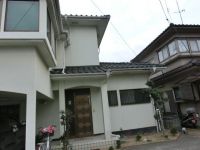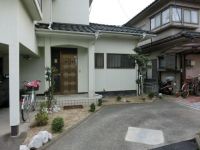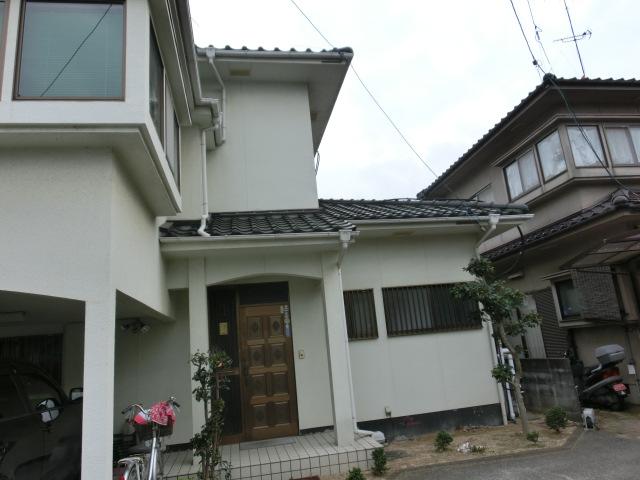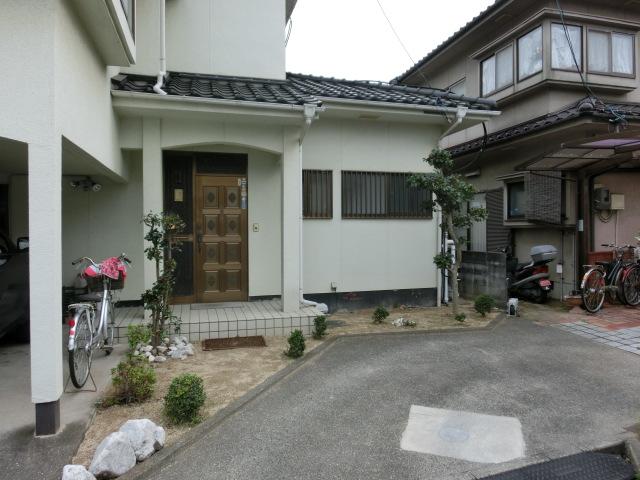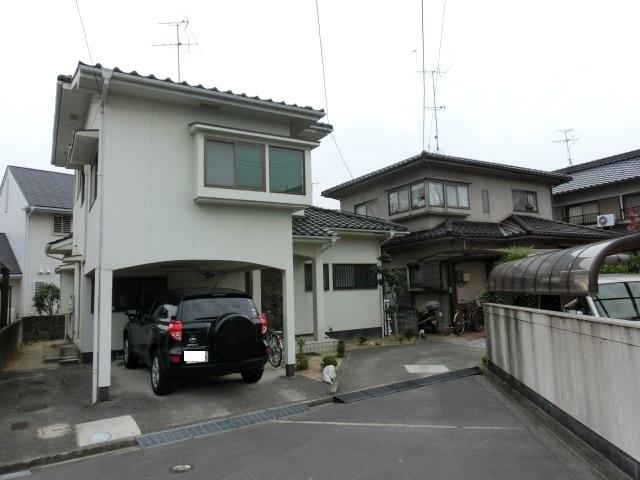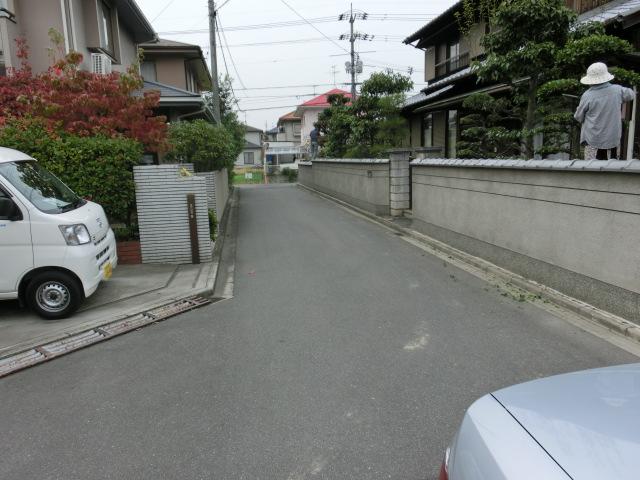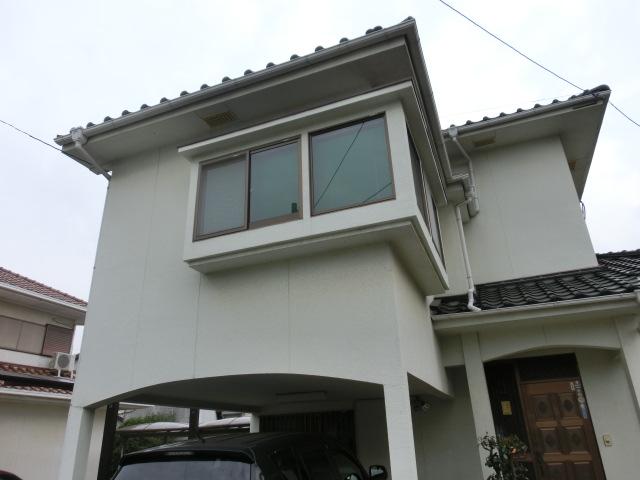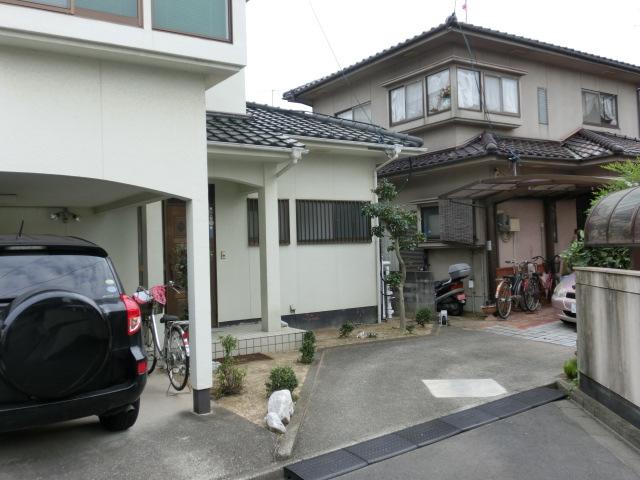|
|
Kurashiki, Okayama Prefecture
岡山県倉敷市
|
|
JR Sanyo Line "Nishiachi" walk 9 minutes
JR山陽本線「西阿知」歩9分
|
|
A quiet residential area ・ It is the house that has been carefully use
閑静な住宅地・丁寧に使用されている家です
|
|
Parking two Allowed, It is close to the city, System kitchen, Yang per good, Flat to the stationese-style room, garden, 2-story, City gas
駐車2台可、市街地が近い、システムキッチン、陽当り良好、駅まで平坦、和室、庭、2階建、都市ガス
|
Features pickup 特徴ピックアップ | | Parking two Allowed / It is close to the city / System kitchen / Yang per good / Flat to the station / Japanese-style room / garden / 2-story / City gas 駐車2台可 /市街地が近い /システムキッチン /陽当り良好 /駅まで平坦 /和室 /庭 /2階建 /都市ガス |
Price 価格 | | 11.9 million yen 1190万円 |
Floor plan 間取り | | 4LDK 4LDK |
Units sold 販売戸数 | | 1 units 1戸 |
Total units 総戸数 | | 1 units 1戸 |
Land area 土地面積 | | 149.38 sq m (registration) 149.38m2(登記) |
Building area 建物面積 | | 86.53 sq m (registration) 86.53m2(登記) |
Driveway burden-road 私道負担・道路 | | Nothing, North 4m width 無、北4m幅 |
Completion date 完成時期(築年月) | | October 1988 1988年10月 |
Address 住所 | | Kurashiki, Okayama Prefecture Nakajima 岡山県倉敷市中島 |
Traffic 交通 | | JR Sanyo Line "Nishiachi" walk 9 minutes
Mizushima seaside railway "Nishitomii" walk 26 minutes
Mizushima seaside railway "Kyujomae" walk 30 minutes JR山陽本線「西阿知」歩9分
水島臨海鉄道「西富井」歩26分
水島臨海鉄道「球場前」歩30分
|
Related links 関連リンク | | [Related Sites of this company] 【この会社の関連サイト】 |
Person in charge 担当者より | | If the 30's real estate thing: person in charge of real-estate and building Masato Moriyasu age, Anything please feel free to contact us 担当者宅建守安正人年齢:30代不動産の事なら、何でもお気軽にご相談下さい |
Contact お問い合せ先 | | TEL: 0800-805-5783 [Toll free] mobile phone ・ Also available from PHS
Caller ID is not notified
Please contact the "saw SUUMO (Sumo)"
If it does not lead, If the real estate company TEL:0800-805-5783【通話料無料】携帯電話・PHSからもご利用いただけます
発信者番号は通知されません
「SUUMO(スーモ)を見た」と問い合わせください
つながらない方、不動産会社の方は
|
Building coverage, floor area ratio 建ぺい率・容積率 | | 60% ・ 200% 60%・200% |
Time residents 入居時期 | | Consultation 相談 |
Land of the right form 土地の権利形態 | | Ownership 所有権 |
Structure and method of construction 構造・工法 | | Wooden 2-story (framing method) 木造2階建(軸組工法) |
Use district 用途地域 | | Semi-industrial 準工業 |
Overview and notices その他概要・特記事項 | | Contact: Masato Moriyasu, Facilities: Public Water Supply, Individual septic tank, City gas, Parking: Garage 担当者:守安正人、設備:公営水道、個別浄化槽、都市ガス、駐車場:車庫 |
Company profile 会社概要 | | <Mediation> Okayama Governor (1) No. 005451 real estate workshop Co. Yubinbango710-0824 Kurashiki City, Okayama Prefecture Hakuraku-cho 85-1 <仲介>岡山県知事(1)第005451号不動産工房(株)〒710-0824 岡山県倉敷市白楽町85-1 |
