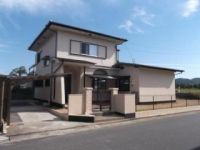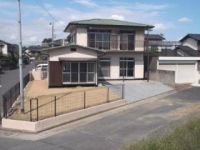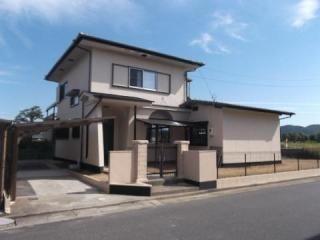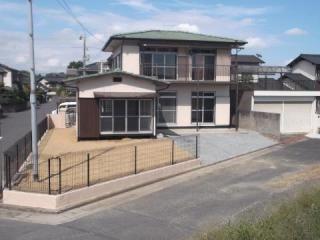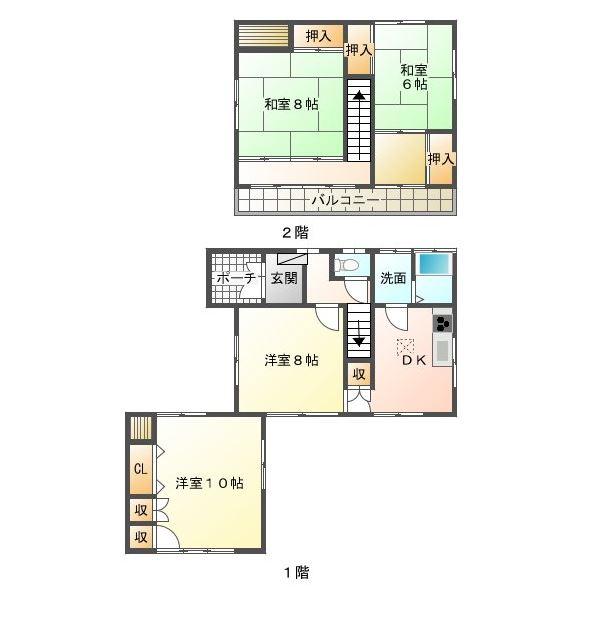|
|
Kurashiki, Okayama Prefecture
岡山県倉敷市
|
|
JR Uno Line "Chayamachi" walk 42 minutes
JR宇野線「茶屋町」歩42分
|
|
H25. Kitchen in October, unit bus, Shampoo dresser, Washlet new, Air conditioning one, Entrance door. Flooring ・ wall ・ ceiling ・ It is a cross-Zhang Kawasumi! ! !
H25.10月にキッチン、ユニットバス、シャンプードレッサー、ウォシュレット新品、エアコン1台、玄関ドア。フローリング・壁・天井・クロス張替済です!!!
|
|
Car parking four possible, Also easy to peace of mind and out of the car at the front road spacious
車の駐車4台可能、前面道路も広々で車の出し入れもしやすく安心
|
Features pickup 特徴ピックアップ | | Parking three or more possible / Land 50 square meters or more / Interior renovation / All room storage / A quiet residential area / Japanese-style room / Washbasin with shower / 2-story / Warm water washing toilet seat / The window in the bathroom 駐車3台以上可 /土地50坪以上 /内装リフォーム /全居室収納 /閑静な住宅地 /和室 /シャワー付洗面台 /2階建 /温水洗浄便座 /浴室に窓 |
Price 価格 | | 16,900,000 yen 1690万円 |
Floor plan 間取り | | 4DK 4DK |
Units sold 販売戸数 | | 1 units 1戸 |
Land area 土地面積 | | 258.07 sq m 258.07m2 |
Building area 建物面積 | | 96.1 sq m 96.1m2 |
Driveway burden-road 私道負担・道路 | | Nothing 無 |
Completion date 完成時期(築年月) | | June 1972 1972年6月 |
Address 住所 | | Kurashiki, Okayama Prefecture Higashitsubuura 岡山県倉敷市東粒浦 |
Traffic 交通 | | JR Uno Line "Chayamachi" walk 42 minutes
JR Honshi-Bisan Line "Uematsu" walk 44 minutes
JR Uno Line "Hikozaki" walk 49 minutes JR宇野線「茶屋町」歩42分
JR本四備讃線「植松」歩44分
JR宇野線「彦崎」歩49分
|
Person in charge 担当者より | | The person in charge Inoue Daisuke Age: 30 Daigyokai experience: I will do my best not forget the original intention of the year always cheerful and smiling. 担当者井上 大輔年齢:30代業界経験:1年いつも元気と笑顔で初心を忘れず頑張ります。 |
Contact お問い合せ先 | | TEL: 0800-602-5727 [Toll free] mobile phone ・ Also available from PHS
Caller ID is not notified
Please contact the "saw SUUMO (Sumo)"
If it does not lead, If the real estate company TEL:0800-602-5727【通話料無料】携帯電話・PHSからもご利用いただけます
発信者番号は通知されません
「SUUMO(スーモ)を見た」と問い合わせください
つながらない方、不動産会社の方は
|
Building coverage, floor area ratio 建ぺい率・容積率 | | Fifty percent ・ Hundred percent 50%・100% |
Time residents 入居時期 | | Consultation 相談 |
Land of the right form 土地の権利形態 | | Ownership 所有権 |
Structure and method of construction 構造・工法 | | Wooden 2-story 木造2階建 |
Renovation リフォーム | | October 2013 interior renovation completed (kitchen ・ bathroom ・ toilet ・ wall ・ floor ・ all rooms ・ Entrance door replacement) 2013年10月内装リフォーム済(キッチン・浴室・トイレ・壁・床・全室・玄関ドア交換) |
Use district 用途地域 | | One low-rise 1種低層 |
Overview and notices その他概要・特記事項 | | Contact: Inoue Daisuke, Facilities: Public Water Supply, Parking: Car Port 担当者:井上 大輔、設備:公営水道、駐車場:カーポート |
Company profile 会社概要 | | <Mediation> Okayama Governor (1) No. 005164 (Ltd.) Kasuke Ando shopping Yubinbango713-8122 Kurashiki, Okayama Prefecture Tamashimachuo cho 1-22-30 <仲介>岡山県知事(1)第005164号(株)安藤嘉助商店〒713-8122 岡山県倉敷市玉島中央町1-22-30 |
