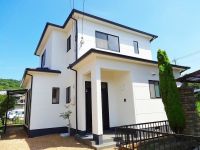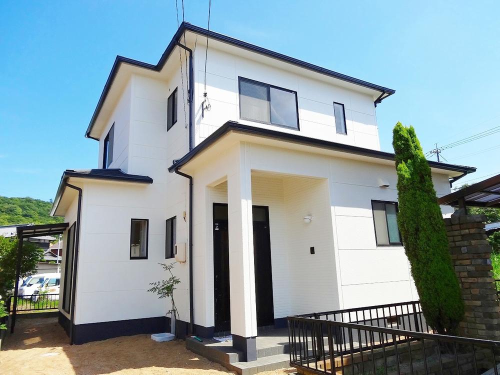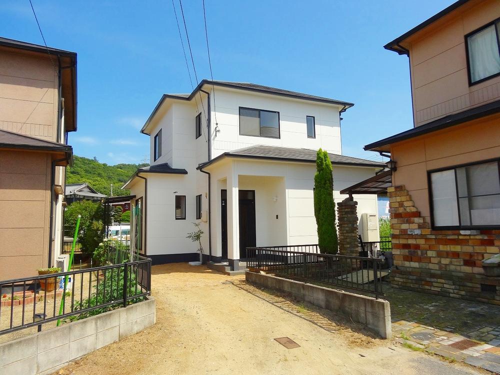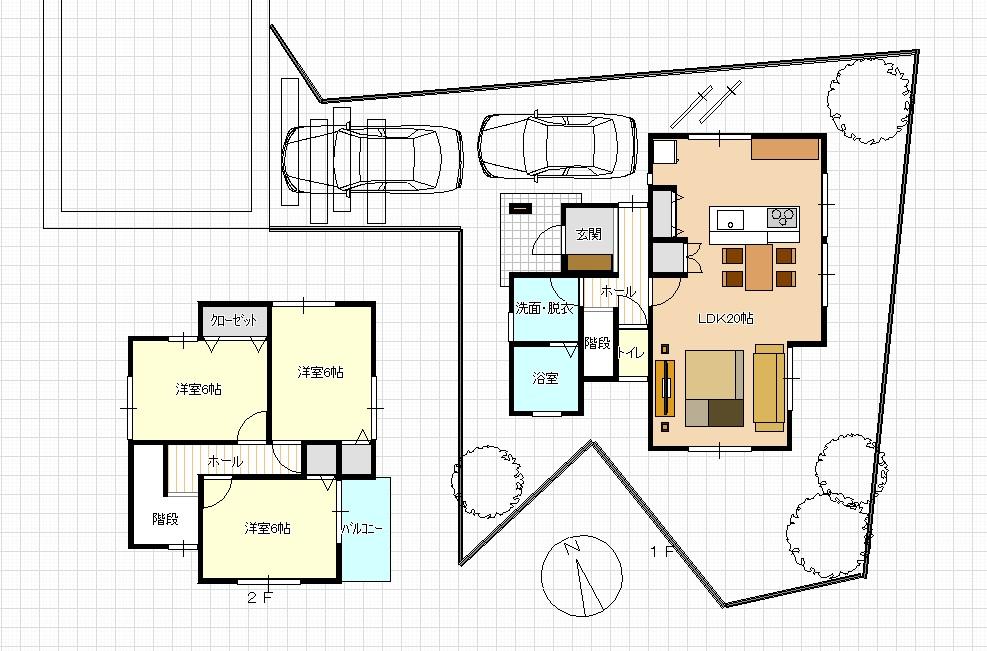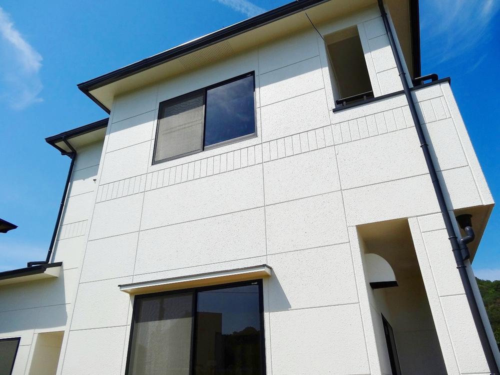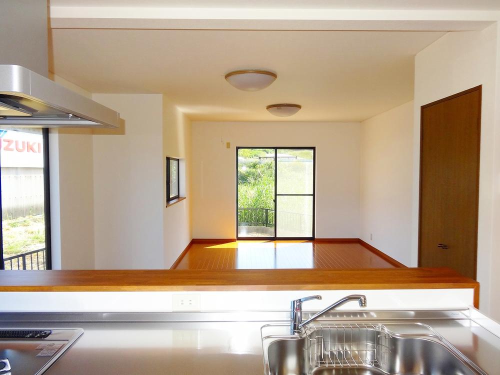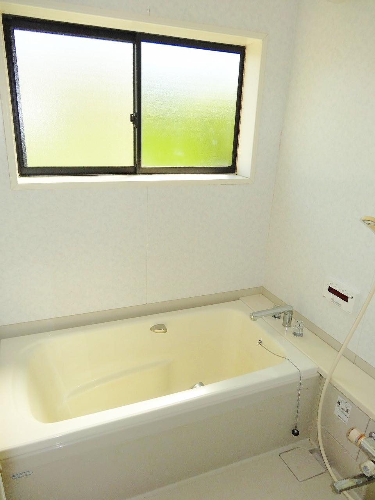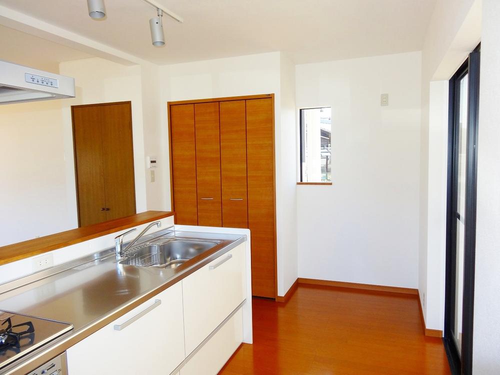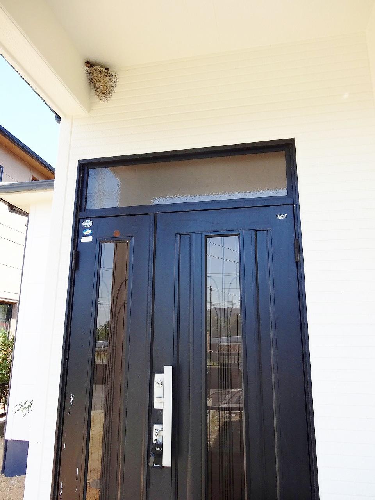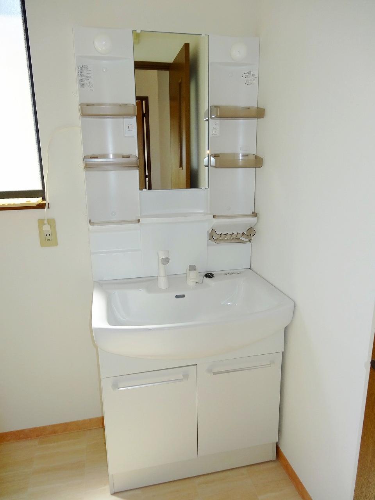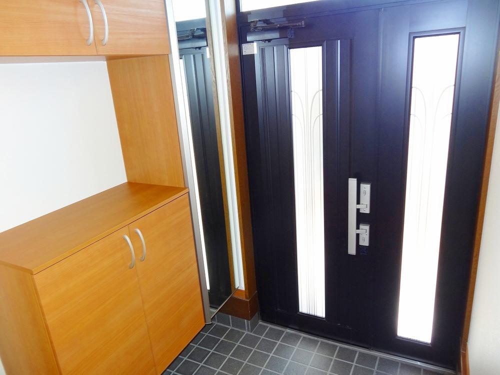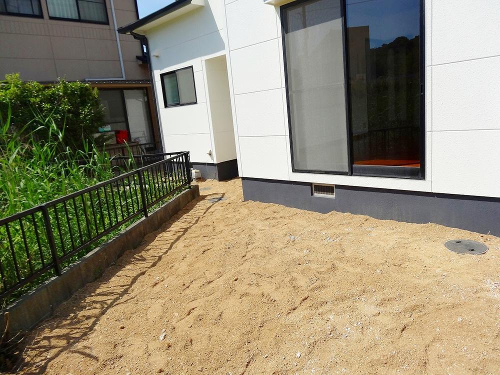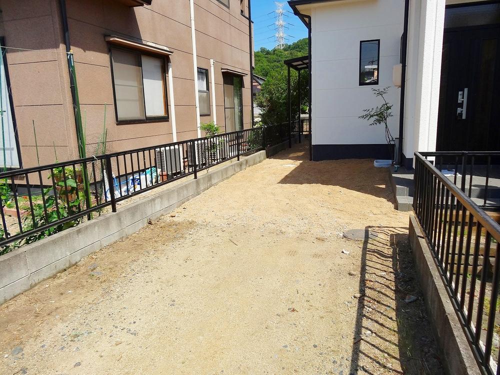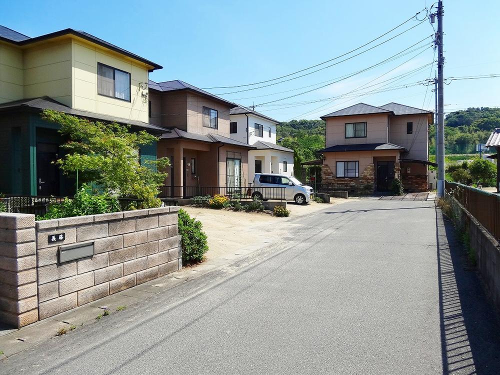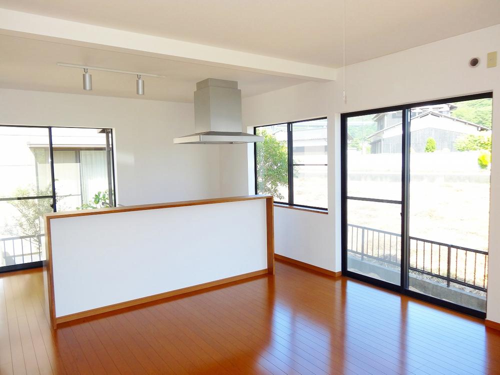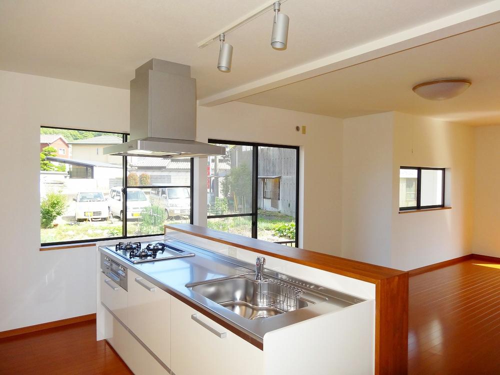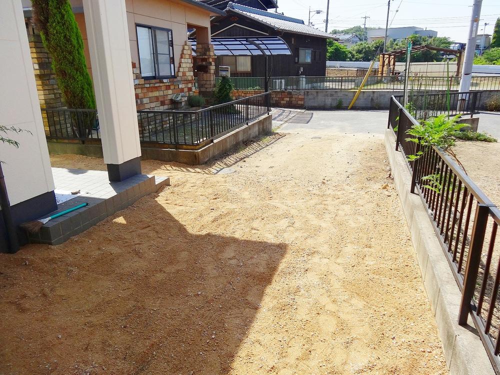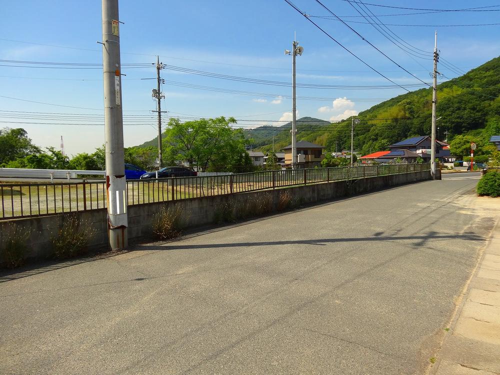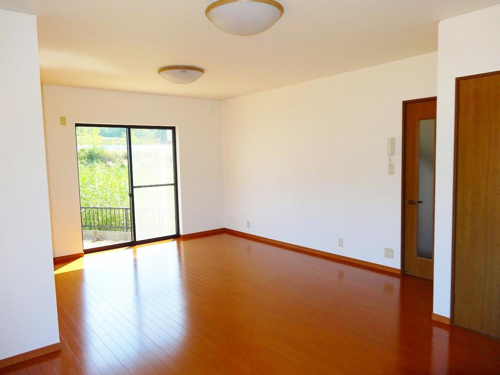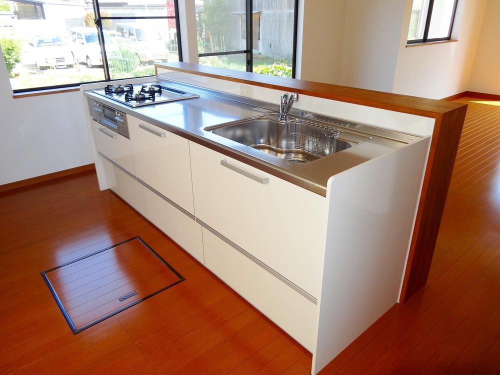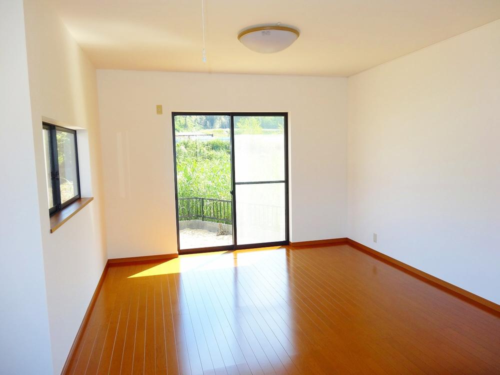|
|
Kurashiki, Okayama Prefecture
岡山県倉敷市
|
|
JR Honshi-Bisan Line "Kojima" walk 48 minutes
JR本四備讃線「児島」歩48分
|
|
Renovation, LDK20 tatami mats or more, Parking two Allowed, All rooms are two-sided lighting, Nantei, Interior and exterior renovation, Immediate Available, Interior renovation, Facing south, Yang per good, All room storage, A quiet residential area, garden, shower
リノベーション、LDK20畳以上、駐車2台可、全室2面採光、南庭、内外装リフォーム、即入居可、内装リフォーム、南向き、陽当り良好、全居室収納、閑静な住宅地、庭、シャワー
|
|
Kurashiki is a guide of the refurbished home of Kojimashionasu! Has decided renovation the existing home of this time dating back 17 years. Since the east side south side does not have the adjacent building, With a focus on renewed ^^ Island kitchen its characteristics to the floor plan, making the best, South-facing spacious living room dining will produce a feeling of freedom. It is also attractive reasonable price setting of 12.8 million yen! Please tell us to feel free to Hausurabo detailed documentation.
倉敷市児島塩生の再生中古住宅のご案内です!この度 築17年の中古住宅をリノベーション致しました。東側も南側も隣接する建物がありませんので、その特性を最大限に生かした間取りに一新 ^^アイランドキッチンを中心とした、南向きの広々リビングダイニングが解放感を演出します。1280万円というリーズナブルな価格設定も魅力ですよ!詳しい資料はお気軽にハウスラボまでお申し付け下さい。
|
Features pickup 特徴ピックアップ | | Parking two Allowed / Immediate Available / LDK20 tatami mats or more / Interior and exterior renovation / Interior renovation / Facing south / Yang per good / All room storage / A quiet residential area / garden / Washbasin with shower / Face-to-face kitchen / Toilet 2 places / Bathroom 1 tsubo or more / Exterior renovation / 2-story / South balcony / Flooring Chokawa / Nantei / Underfloor Storage / The window in the bathroom / Renovation / Ventilation good / All living room flooring / Wood deck / All room 6 tatami mats or more / All rooms are two-sided lighting / A large gap between the neighboring house / Flat terrain / terrace 駐車2台可 /即入居可 /LDK20畳以上 /内外装リフォーム /内装リフォーム /南向き /陽当り良好 /全居室収納 /閑静な住宅地 /庭 /シャワー付洗面台 /対面式キッチン /トイレ2ヶ所 /浴室1坪以上 /外装リフォーム /2階建 /南面バルコニー /フローリング張替 /南庭 /床下収納 /浴室に窓 /リノベーション /通風良好 /全居室フローリング /ウッドデッキ /全居室6畳以上 /全室2面採光 /隣家との間隔が大きい /平坦地 /テラス |
Price 価格 | | 12.8 million yen 1280万円 |
Floor plan 間取り | | 3LDK 3LDK |
Units sold 販売戸数 | | 1 units 1戸 |
Land area 土地面積 | | 150.81 sq m (45.61 tsubo) (Registration) 150.81m2(45.61坪)(登記) |
Building area 建物面積 | | 91.07 sq m (27.54 tsubo) (measured) 91.07m2(27.54坪)(実測) |
Driveway burden-road 私道負担・道路 | | Nothing, West 6m width 無、西6m幅 |
Completion date 完成時期(築年月) | | October 1996 1996年10月 |
Address 住所 | | Kurashiki, Okayama Prefecture Kojimashionasu 岡山県倉敷市児島塩生 |
Traffic 交通 | | JR Honshi-Bisan Line "Kojima" walk 48 minutes JR本四備讃線「児島」歩48分
|
Related links 関連リンク | | [Related Sites of this company] 【この会社の関連サイト】 |
Contact お問い合せ先 | | TEL: 0800-600-3009 [Toll free] mobile phone ・ Also available from PHS
Caller ID is not notified
Please contact the "saw SUUMO (Sumo)"
If it does not lead, If the real estate company TEL:0800-600-3009【通話料無料】携帯電話・PHSからもご利用いただけます
発信者番号は通知されません
「SUUMO(スーモ)を見た」と問い合わせください
つながらない方、不動産会社の方は
|
Building coverage, floor area ratio 建ぺい率・容積率 | | 60% ・ 200% 60%・200% |
Time residents 入居時期 | | Consultation 相談 |
Land of the right form 土地の権利形態 | | Ownership 所有権 |
Structure and method of construction 構造・工法 | | Wooden 2-story 木造2階建 |
Renovation リフォーム | | June 2013 interior renovation completed (kitchen ・ bathroom ・ toilet ・ wall ・ floor ・ all rooms), 2013 June exterior renovation completed (outer wall) 2013年6月内装リフォーム済(キッチン・浴室・トイレ・壁・床・全室)、2013年6月外装リフォーム済(外壁) |
Use district 用途地域 | | One dwelling 1種住居 |
Overview and notices その他概要・特記事項 | | Facilities: Public Water Supply, Centralized septic tank, Individual LPG, Parking: car space 設備:公営水道、集中浄化槽、個別LPG、駐車場:カースペース |
Company profile 会社概要 | | <Seller> Okayama Governor (8) No. 002918 (Ltd.) Hausurabo Yubinbango700-0975 Okayama, Okayama Prefecture, Kita-ku, now 4-1-1 <売主>岡山県知事(8)第002918号(株)ハウスラボ〒700-0975 岡山県岡山市北区今4-1-1 |
