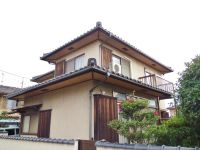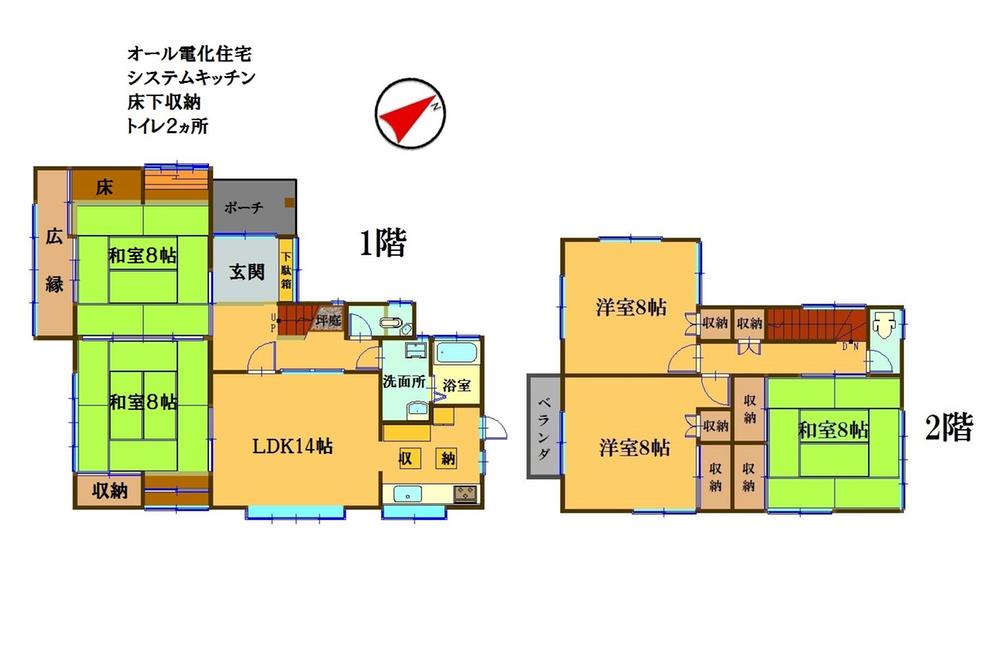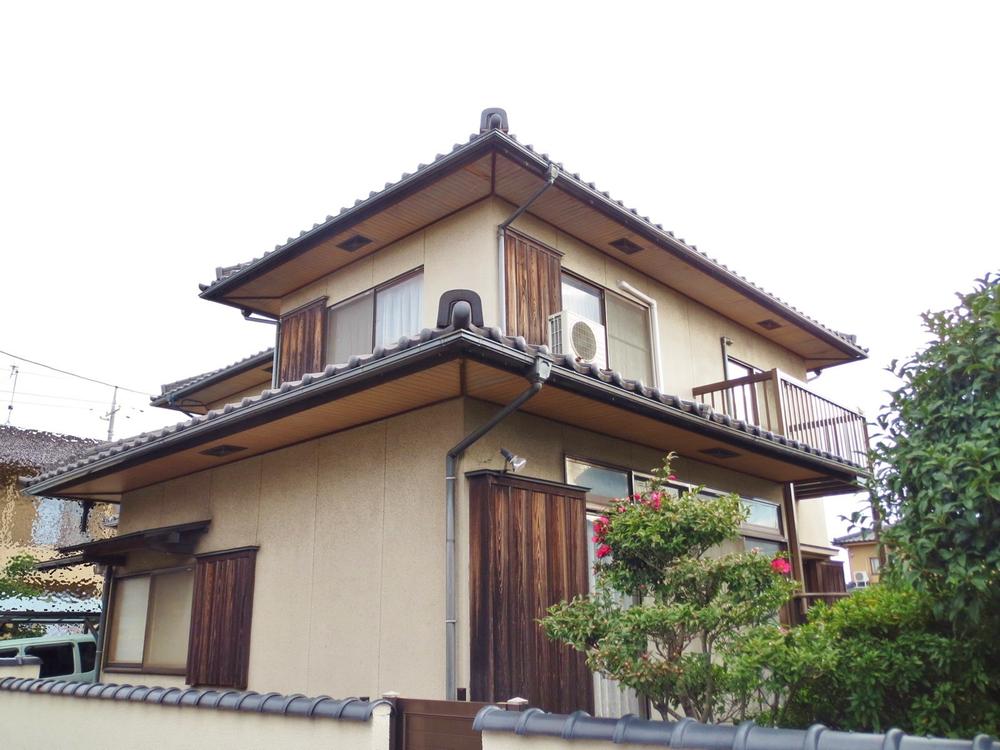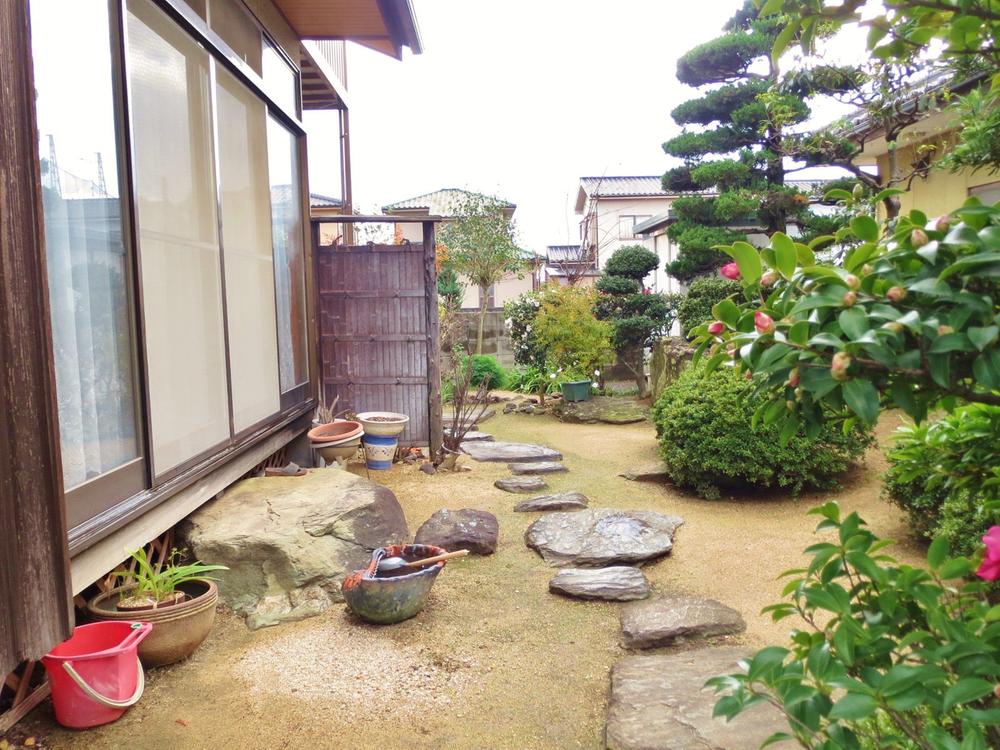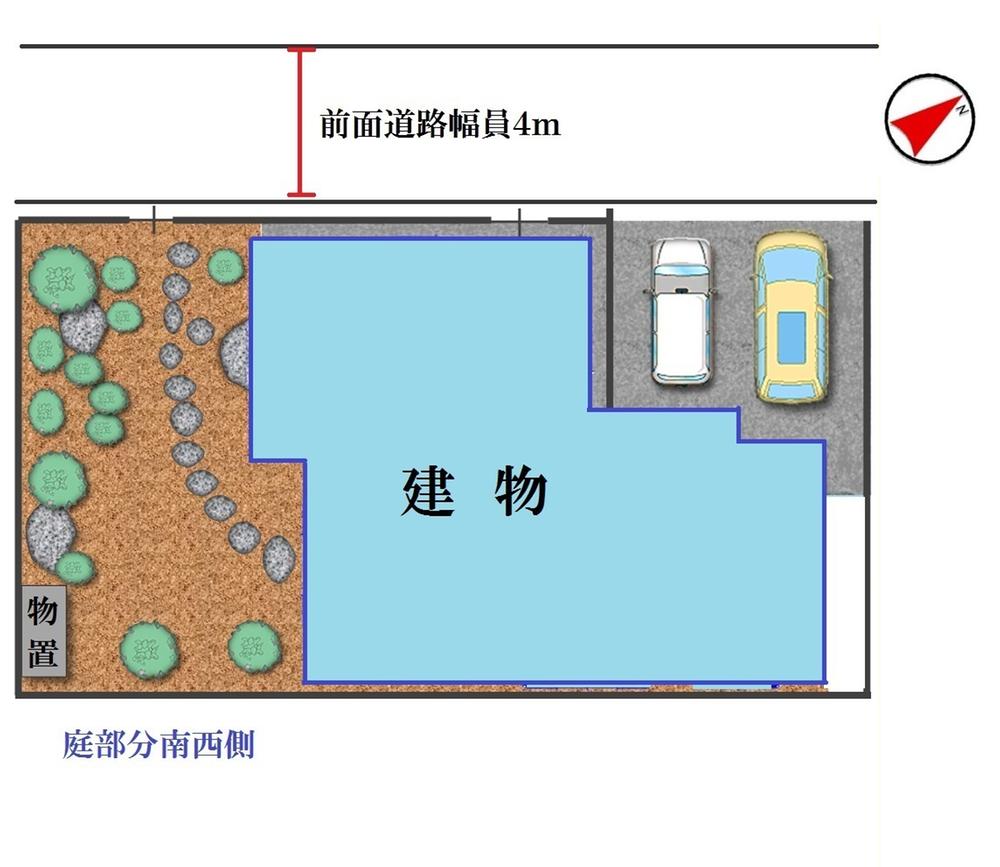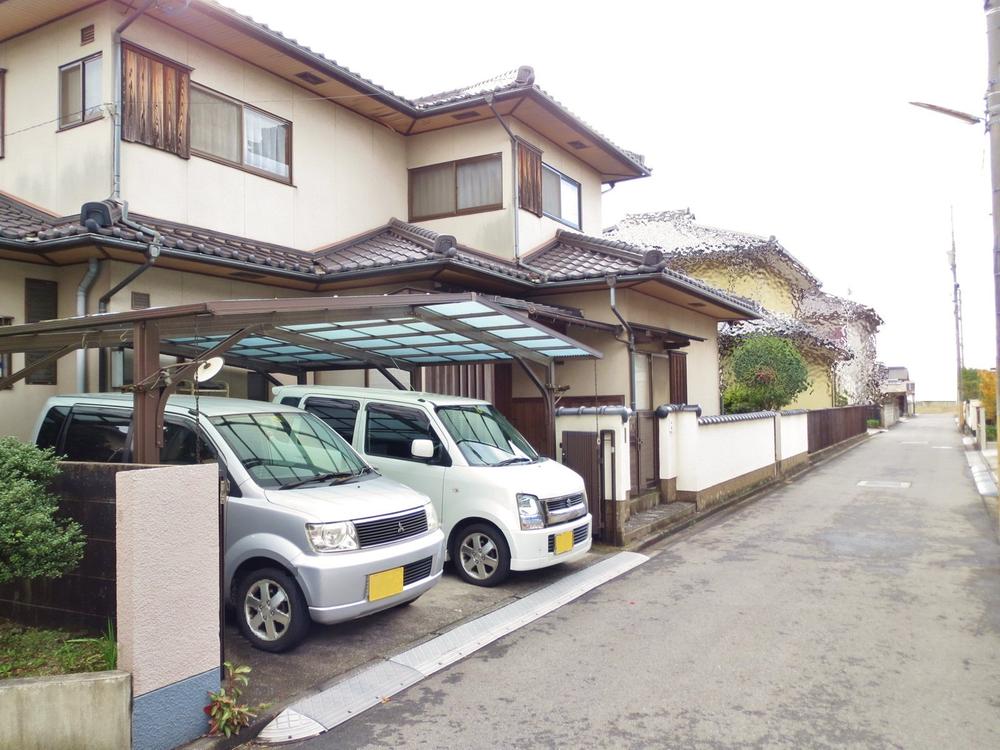|
|
Kurashiki, Okayama Prefecture
岡山県倉敷市
|
|
Mizushima seaside railway "Mizushima" car 3.5km
水島臨海鉄道「水島」車3.5km
|
|
All-electric housing, garden, Parking two Allowed, Entrance Tsuboniwa, NOW residents, There is no room for photos in occupancy, You can room guide,
オール電化住宅、庭園、駐車場2台可、玄関坪庭、現在入居中、入居中の為室内写真ありません、室内案内出来ます、
|
|
South-facing sunny, All-electric housing, garden, Parking two Allowed, NOW residents, There is no room for photos in occupancy, You can room guide,
南向き日当たり良好、オール電化住宅、庭園、駐車場2台可、現在入居中、入居中の為室内写真ありません、室内案内出来ます、
|
Features pickup 特徴ピックアップ | | Parking two Allowed / Land 50 square meters or more / It is close to golf course / System kitchen / Yang per good / Flat to the station / A quiet residential area / Japanese-style room / Idyll / garden / Washbasin with shower / Toilet 2 places / 2-story / Warm water washing toilet seat / Nantei / Underfloor Storage / The window in the bathroom / Ventilation good / All living room flooring / IH cooking heater / All room 6 tatami mats or more / Flat terrain 駐車2台可 /土地50坪以上 /ゴルフ場が近い /システムキッチン /陽当り良好 /駅まで平坦 /閑静な住宅地 /和室 /田園風景 /庭 /シャワー付洗面台 /トイレ2ヶ所 /2階建 /温水洗浄便座 /南庭 /床下収納 /浴室に窓 /通風良好 /全居室フローリング /IHクッキングヒーター /全居室6畳以上 /平坦地 |
Price 価格 | | 16.8 million yen 1680万円 |
Floor plan 間取り | | 5LDK 5LDK |
Units sold 販売戸数 | | 1 units 1戸 |
Land area 土地面積 | | 230.6 sq m (69.75 tsubo) (Registration) 230.6m2(69.75坪)(登記) |
Building area 建物面積 | | 157.96 sq m (47.78 tsubo) (Registration) 157.96m2(47.78坪)(登記) |
Driveway burden-road 私道負担・道路 | | Nothing, Northwest 4m width (contact the road width 17m) 無、北西4m幅(接道幅17m) |
Completion date 完成時期(築年月) | | January 1989 1989年1月 |
Address 住所 | | Kurashiki, Okayama Prefecture Tsurajimachotsurushinden 岡山県倉敷市連島町鶴新田 |
Traffic 交通 | | Mizushima seaside railway "Mizushima" car 3.5km 水島臨海鉄道「水島」車3.5km
|
Related links 関連リンク | | [Related Sites of this company] 【この会社の関連サイト】 |
Person in charge 担当者より | | [Regarding this property.] Tsurajimachotsurushinden is a used single-family. Building inside and outside is beautiful. 【この物件について】連島町鶴新田中古一戸建てです。建物内外綺麗です。 |
Contact お問い合せ先 | | TEL: 086-424-0938 Please inquire as "saw SUUMO (Sumo)" TEL:086-424-0938「SUUMO(スーモ)を見た」と問い合わせください |
Building coverage, floor area ratio 建ぺい率・容積率 | | 60% ・ 200% 60%・200% |
Time residents 入居時期 | | Consultation 相談 |
Land of the right form 土地の権利形態 | | Ownership 所有権 |
Structure and method of construction 構造・工法 | | Wooden 2-story 木造2階建 |
Use district 用途地域 | | Semi-industrial 準工業 |
Overview and notices その他概要・特記事項 | | Facilities: Public Water Supply, Individual septic tank, All-electric, Parking: Car Port 設備:公営水道、個別浄化槽、オール電化、駐車場:カーポート |
Company profile 会社概要 | | <Mediation> Okayama Governor (6) Suncrest (with) No. 003758 Yubinbango710-0832 Kurashiki, Okayama Prefecture Tanoueshin-cho 14-7 <仲介>岡山県知事(6)第003758号サンクレスト(有)〒710-0832 岡山県倉敷市田ノ上新町14-7 |

