Used Homes » Chugoku » Okayama Prefecture » Kurashiki
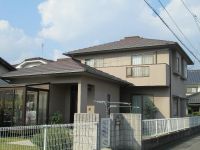 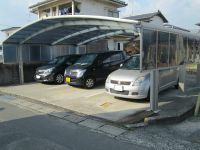
| | Kurashiki, Okayama Prefecture 岡山県倉敷市 |
| Bus "Okada Community House before" walk 4 minutes バス「岡田コミュニティハウス前」歩4分 |
| But is 20 years old house, It has been a regular maintenance, It is a very beautiful house. Carport three ・ Up to six can park. Large garden is very restless green beautiful lawn. 築20年の家ですが、定期的なメンテナンスをしており、大変きれいなお家です。カーポート3台・6台まで駐車可能です。緑の美しい芝生の広い庭は大変落ち着きます。 |
Features pickup 特徴ピックアップ | | Year Available / Land more than 100 square meters / Super close / Facing south / System kitchen / All room storage / Corner lot / garden / Washbasin with shower / Toilet 2 places / 2-story / All living room flooring / Dish washing dryer 年内入居可 /土地100坪以上 /スーパーが近い /南向き /システムキッチン /全居室収納 /角地 /庭 /シャワー付洗面台 /トイレ2ヶ所 /2階建 /全居室フローリング /食器洗乾燥機 | Price 価格 | | 14.9 million yen 1490万円 | Floor plan 間取り | | 3LDK + S (storeroom) 3LDK+S(納戸) | Units sold 販売戸数 | | 1 units 1戸 | Land area 土地面積 | | 419.71 sq m (registration) 419.71m2(登記) | Building area 建物面積 | | 129.9 sq m (registration) 129.9m2(登記) | Driveway burden-road 私道負担・道路 | | Nothing 無 | Completion date 完成時期(築年月) | | October 1993 1993年10月 | Address 住所 | | Kurashiki, Okayama Prefecture Mabi-cho Tsujita 岡山県倉敷市真備町辻田 | Traffic 交通 | | Bus "Okada Community House before" walk 4 minutes バス「岡田コミュニティハウス前」歩4分 | Contact お問い合せ先 | | TEL: 0800-603-7352 [Toll free] mobile phone ・ Also available from PHS
Caller ID is not notified
Please contact the "saw SUUMO (Sumo)"
If it does not lead, If the real estate company TEL:0800-603-7352【通話料無料】携帯電話・PHSからもご利用いただけます
発信者番号は通知されません
「SUUMO(スーモ)を見た」と問い合わせください
つながらない方、不動産会社の方は
| Building coverage, floor area ratio 建ぺい率・容積率 | | 60% ・ 200% 60%・200% | Time residents 入居時期 | | April 2014 schedule 2014年4月予定 | Land of the right form 土地の権利形態 | | Ownership 所有権 | Structure and method of construction 構造・工法 | | Wooden 2-story 木造2階建 | Use district 用途地域 | | Urbanization control area 市街化調整区域 | Overview and notices その他概要・特記事項 | | Facilities: Public Water Supply, This sewage, Building Permits reason: control area per building permit requirements 設備:公営水道、本下水、建築許可理由:調整区域につき建築許可要 | Company profile 会社概要 | | <Mediation> Minister of Land, Infrastructure and Transport (2) the first 007,403 No. Anabuki real estate distribution Co., Ltd. Okayama shop Yubinbango700-0927 Okayama, Kita-ku, Nishifurumatsu 605-5 Bright office II building first floor <仲介>国土交通大臣(2)第007403号穴吹不動産流通(株)岡山店〒700-0927 岡山県岡山市北区西古松605-5 ブライトオフィスIIビル1階 |
Local appearance photo現地外観写真 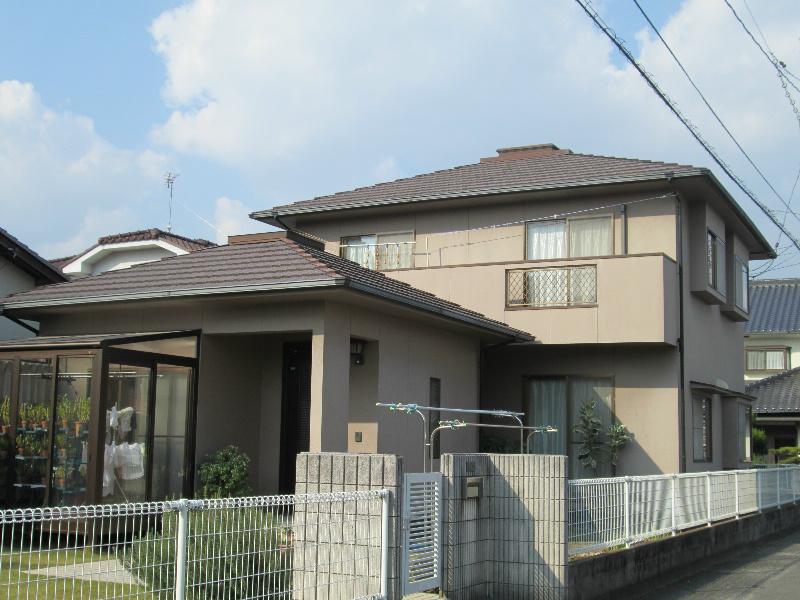 Heisei outer wall on 17 November ・ It is already the roof construction
平成17年11月に外壁・屋根工事済みです
Parking lot駐車場 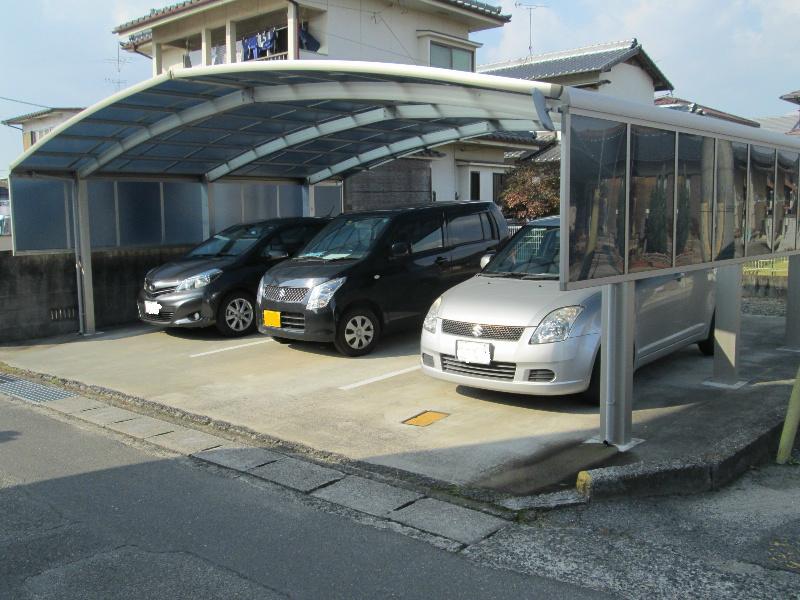 1993 May new parallel three 23 years ・ Column 6 units can be
平成23年5月新設並列3台・縦列6台可能です
Other localその他現地 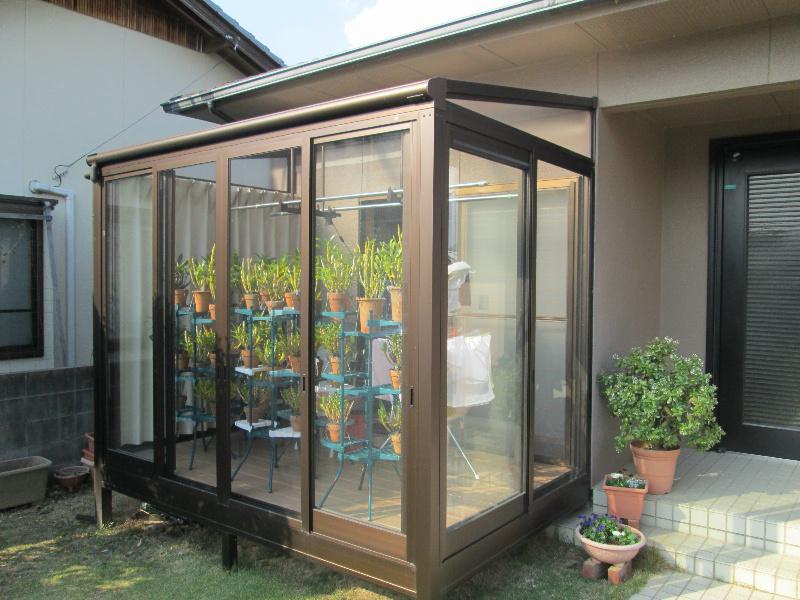 Heisei solarium of 23 November established.
平成23年11月新設のサンルームです。
Floor plan間取り図 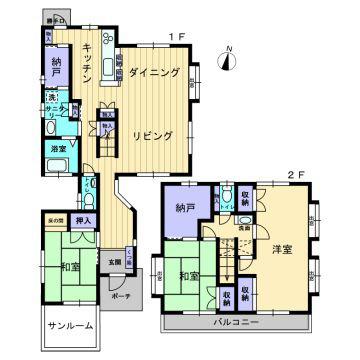 14.9 million yen, 3LDK+S, Land area 419.71 sq m , You can change to 4LDK building area 129.9 sq m Western-style partition.
1490万円、3LDK+S、土地面積419.71m2、建物面積129.9m2 洋室の間仕切りで4LDKに変更できます。
Local appearance photo現地外観写真 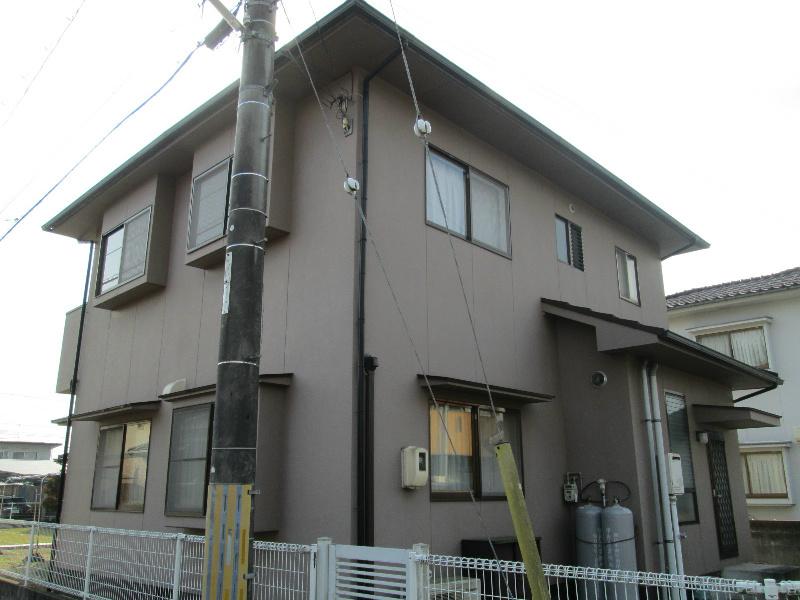 Shooting from northeast
東北より撮影
Non-living roomリビング以外の居室 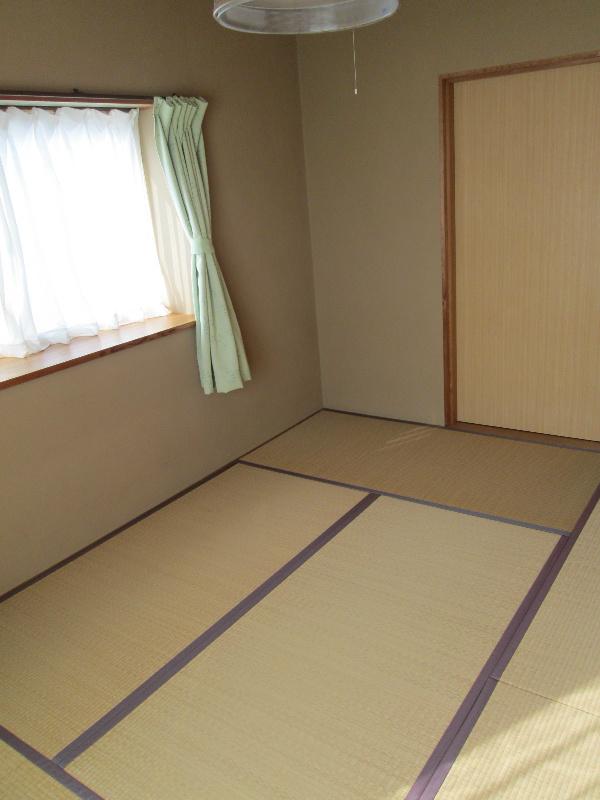 Bright second floor of the Japanese-style room
明るい2階の和室です
Wash basin, toilet洗面台・洗面所 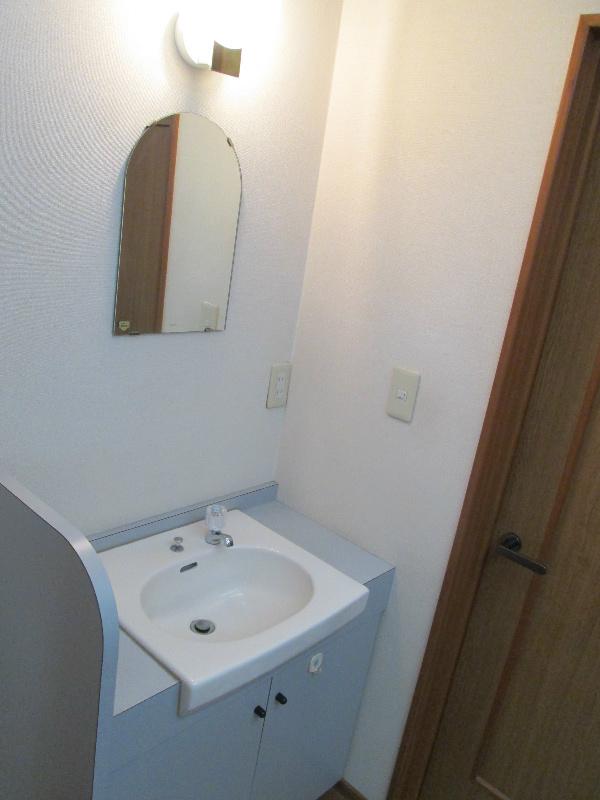 Second floor washroom
2階洗面所
Receipt収納 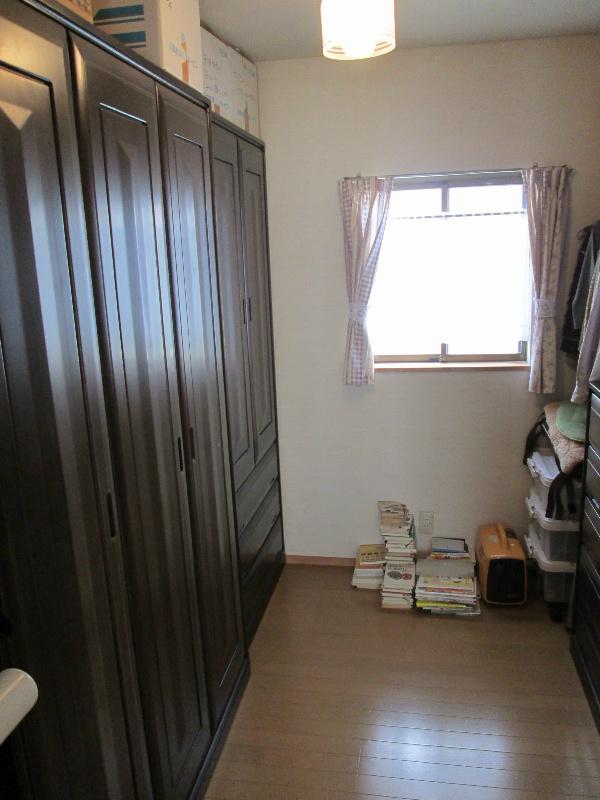 It is a closet of the second floor Japanese-style room
2階和室の納戸です
Toiletトイレ 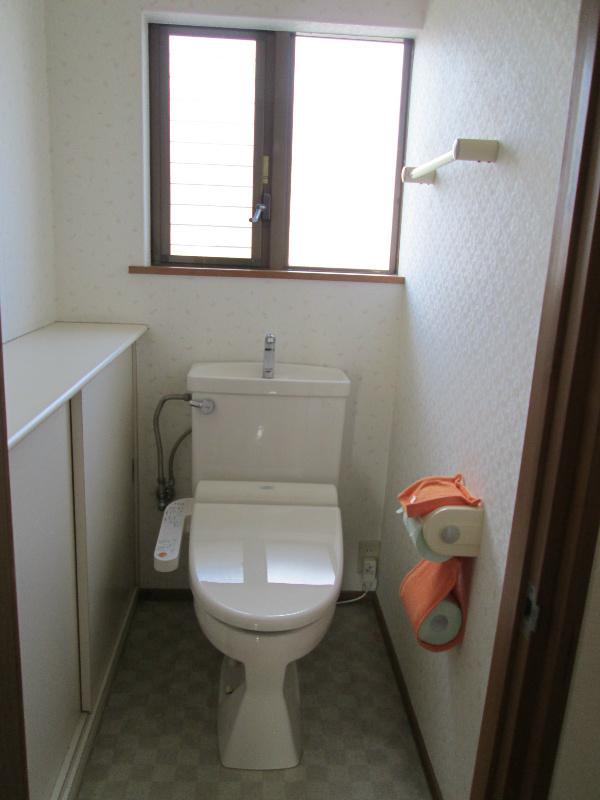 Second floor toilet
2階トイレ
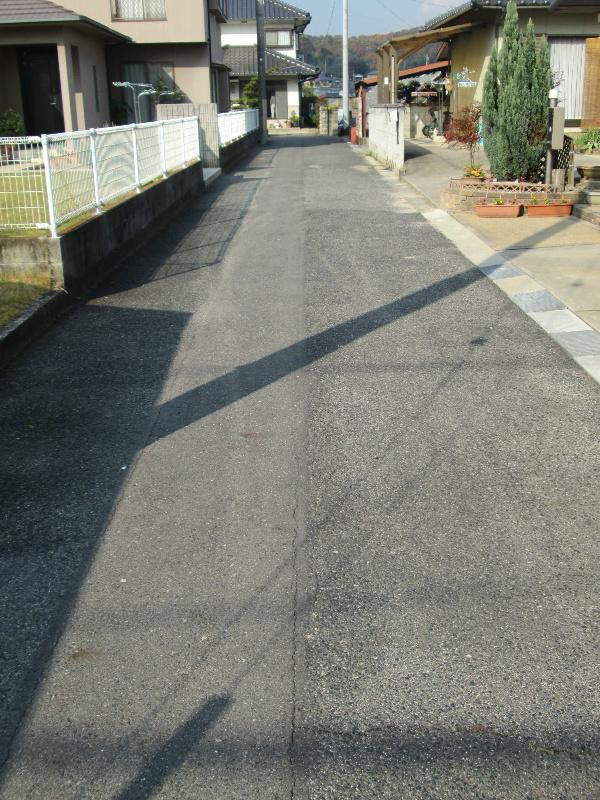 Local photos, including front road
前面道路含む現地写真
Garden庭 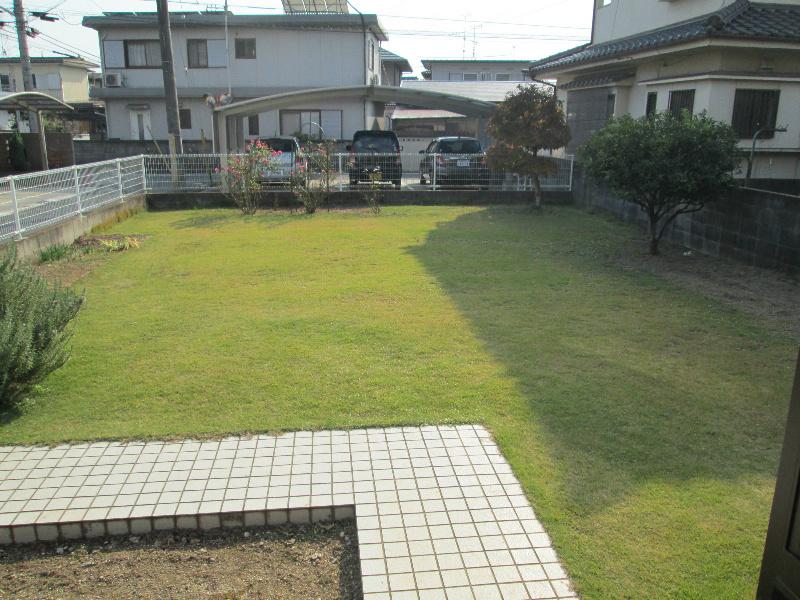 Garden view from the front door
玄関から庭を望む
Otherその他 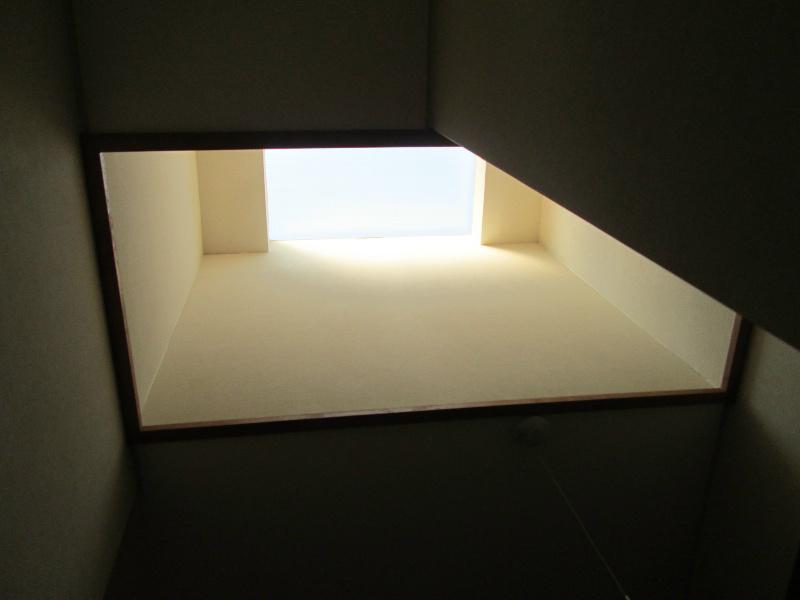 Second floor hall ceiling light coat
2階ホール天井のライトコート
Non-living roomリビング以外の居室 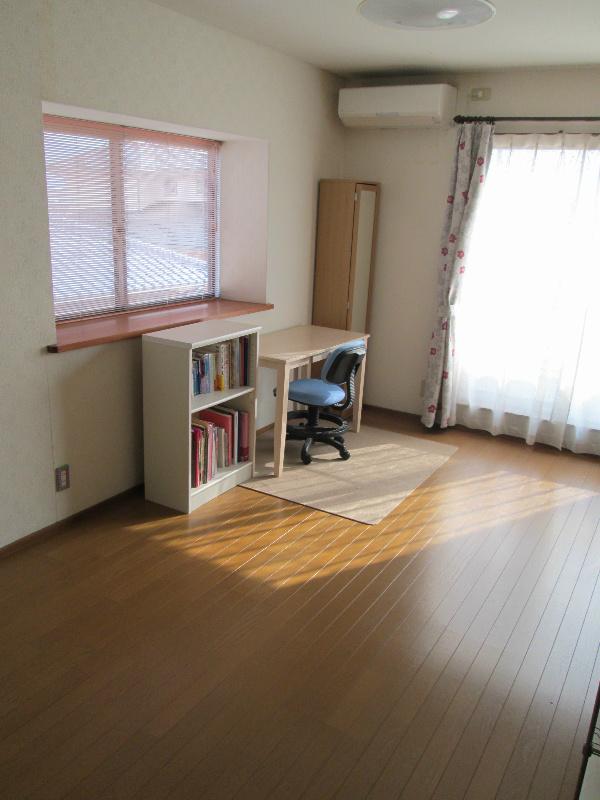 Second floor Western-style is possible partition.
2階洋室は間仕切り可能です。
Garden庭 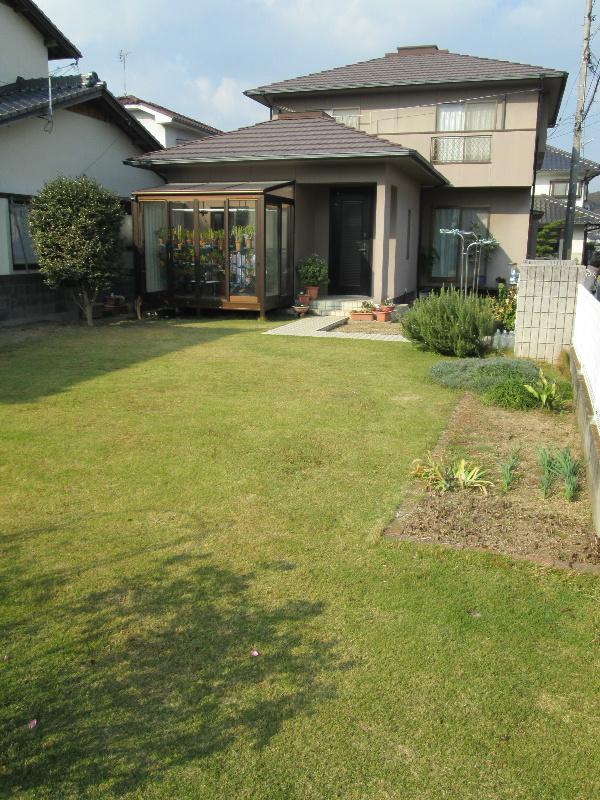 Lawn is beautiful garden.
芝生が美しいお庭です。
Location
|















