Used Homes » Chugoku » Okayama Prefecture » Kurashiki
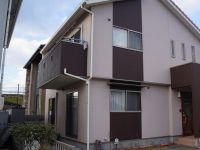 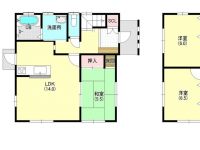
| | Kurashiki, Okayama Prefecture 岡山県倉敷市 |
| JR Sanyo Line "Nishiachi" walk 29 minutes JR山陽本線「西阿知」歩29分 |
| All-electric, Parking three or more possible, Double-glazing, Interior renovation, Immediate Available, Bathroom 1 tsubo or more, Measures to conserve energy, Corresponding to the flat-35S, Energy-saving water heaters, It is close to the city, System kitchen, bath オール電化、駐車3台以上可、複層ガラス、内装リフォーム、即入居可、浴室1坪以上、省エネルギー対策、フラット35Sに対応、省エネ給湯器、市街地が近い、システムキッチン、浴 |
| ■ 2008 Built in built shallow Property ■ Stylish exterior and interior ■ All window glazing ■ During renovation !! toward next year's Open House ■平成20年築の築浅物件■おしゃれな外観及びインテリア■全窓ペアガラス■来年のオープンハウスに向けてリフォーム中!! |
Features pickup 特徴ピックアップ | | Measures to conserve energy / Corresponding to the flat-35S / Parking three or more possible / Immediate Available / Energy-saving water heaters / It is close to the city / Interior renovation / System kitchen / Bathroom Dryer / All room storage / Flat to the station / A quiet residential area / Around traffic fewer / Or more before road 6m / Japanese-style room / Shaping land / garden / Washbasin with shower / Face-to-face kitchen / Barrier-free / Toilet 2 places / Bathroom 1 tsubo or more / 2-story / South balcony / Double-glazing / Warm water washing toilet seat / Underfloor Storage / The window in the bathroom / TV monitor interphone / Ventilation good / All living room flooring / IH cooking heater / Dish washing dryer / All room 6 tatami mats or more / All-electric / All rooms are two-sided lighting / Flat terrain / Development subdivision in 省エネルギー対策 /フラット35Sに対応 /駐車3台以上可 /即入居可 /省エネ給湯器 /市街地が近い /内装リフォーム /システムキッチン /浴室乾燥機 /全居室収納 /駅まで平坦 /閑静な住宅地 /周辺交通量少なめ /前道6m以上 /和室 /整形地 /庭 /シャワー付洗面台 /対面式キッチン /バリアフリー /トイレ2ヶ所 /浴室1坪以上 /2階建 /南面バルコニー /複層ガラス /温水洗浄便座 /床下収納 /浴室に窓 /TVモニタ付インターホン /通風良好 /全居室フローリング /IHクッキングヒーター /食器洗乾燥機 /全居室6畳以上 /オール電化 /全室2面採光 /平坦地 /開発分譲地内 | Price 価格 | | 22,800,000 yen 2280万円 | Floor plan 間取り | | 4LDK 4LDK | Units sold 販売戸数 | | 1 units 1戸 | Land area 土地面積 | | 136.02 sq m (41.14 tsubo) (Registration) 136.02m2(41.14坪)(登記) | Building area 建物面積 | | 104.95 sq m (31.74 tsubo) (Registration) 104.95m2(31.74坪)(登記) | Driveway burden-road 私道負担・道路 | | Nothing, East 6m width (contact the road width 10.5m) 無、東6m幅(接道幅10.5m) | Completion date 完成時期(築年月) | | January 2008 2008年1月 | Address 住所 | | Kurashiki, Okayama Prefecture Katashima cho 846-16 岡山県倉敷市片島町846-16 | Traffic 交通 | | JR Sanyo Line "Nishiachi" walk 29 minutes JR山陽本線「西阿知」歩29分
| Contact お問い合せ先 | | (Yes) Setouchi Real Estate TEL: 0869-26-8810 Please inquire as "saw SUUMO (Sumo)" (有)瀬戸内不動産TEL:0869-26-8810「SUUMO(スーモ)を見た」と問い合わせください | Building coverage, floor area ratio 建ぺい率・容積率 | | 60% ・ 160% 60%・160% | Time residents 入居時期 | | Immediate available 即入居可 | Land of the right form 土地の権利形態 | | Ownership 所有権 | Structure and method of construction 構造・工法 | | Wooden 2-story 木造2階建 | Renovation リフォーム | | January 2014 interior renovation will be completed (tatami, YoshiSo) 2014年1月内装リフォーム完了予定(畳、美装) | Use district 用途地域 | | One dwelling 1種住居 | Overview and notices その他概要・特記事項 | | Facilities: Public Water Supply, Individual septic tank, All-electric, Parking: car space 設備:公営水道、個別浄化槽、オール電化、駐車場:カースペース | Company profile 会社概要 | | <Mediation> Okayama Governor (2) No. 004828 (with) Setouchi real estate Yubinbango701-4276 Okayama Prefecture Setouchi Osafune Hattori 532-6 <仲介>岡山県知事(2)第004828号(有)瀬戸内不動産〒701-4276 岡山県瀬戸内市長船町服部532-6 |
Local appearance photo現地外観写真 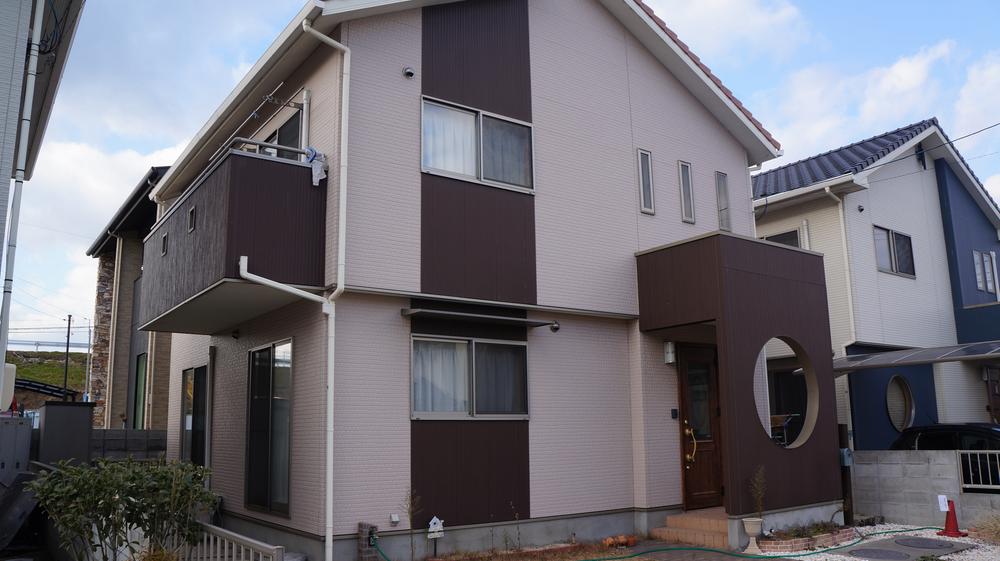 Appearance is a very stylish appearance ☆
外観はとってもおしゃれな佇まいです☆
Floor plan間取り図 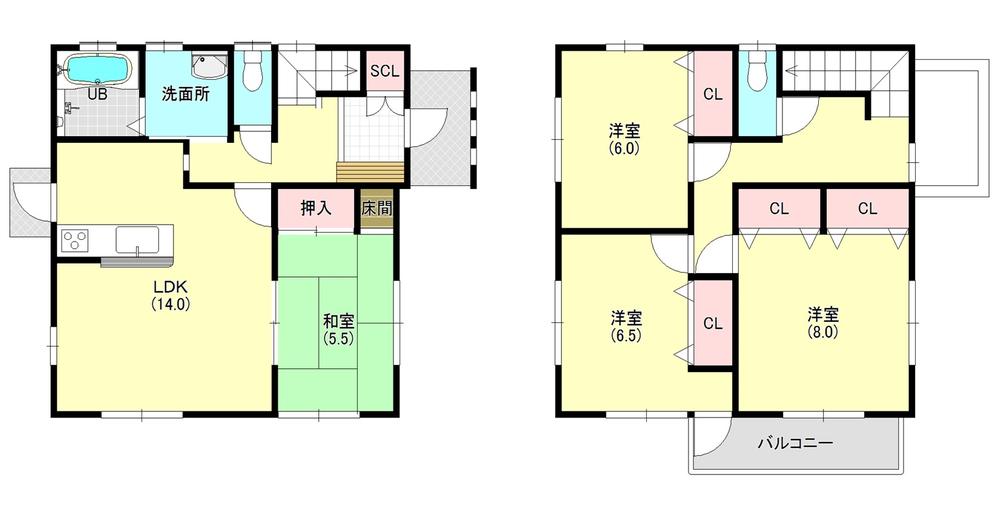 22,800,000 yen, 4LDK, Land area 136.02 sq m , Building area 104.95 sq m
2280万円、4LDK、土地面積136.02m2、建物面積104.95m2
Livingリビング 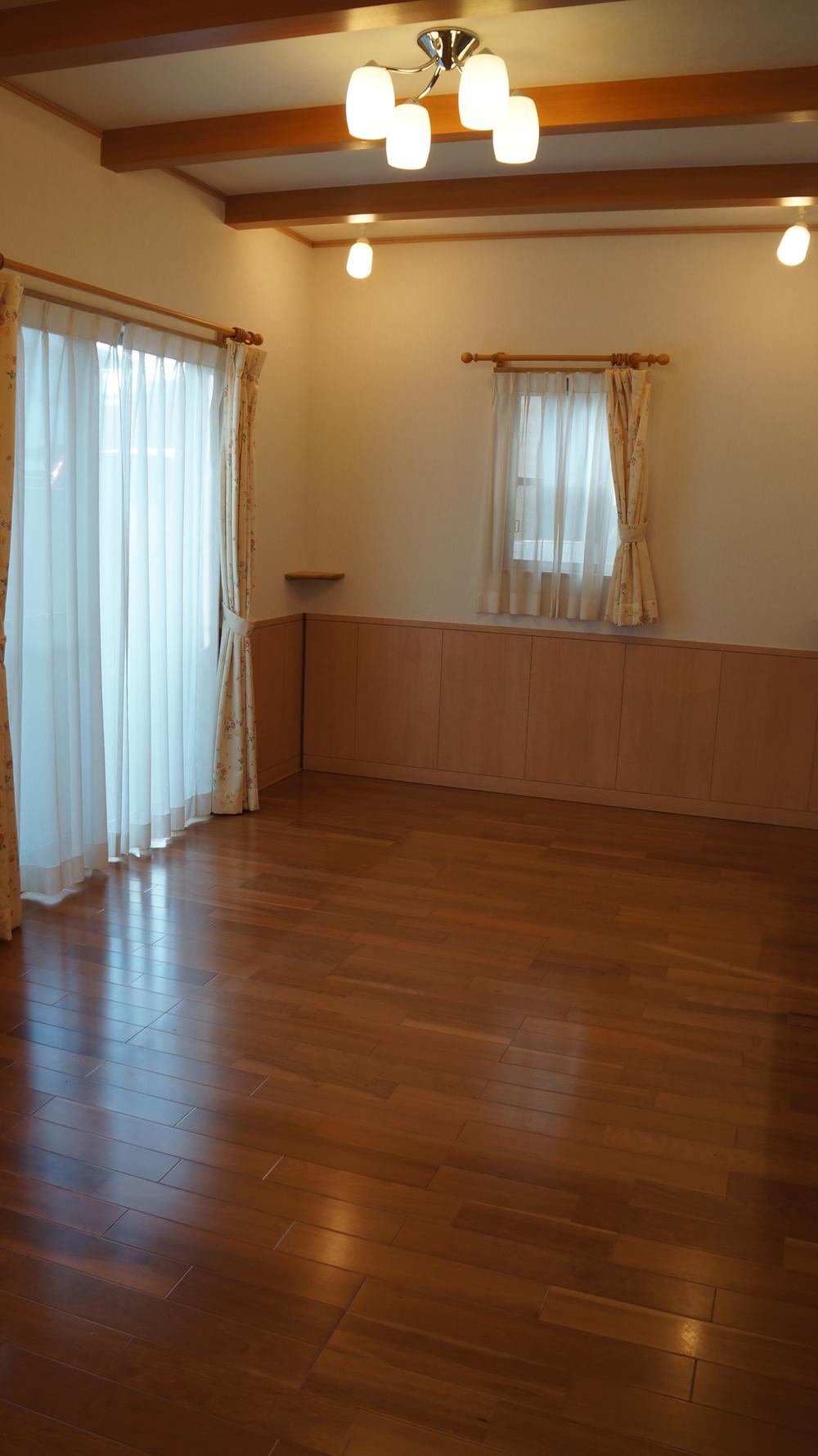 Of stylish interior living
おしゃれなインテリアのリビング
Bathroom浴室 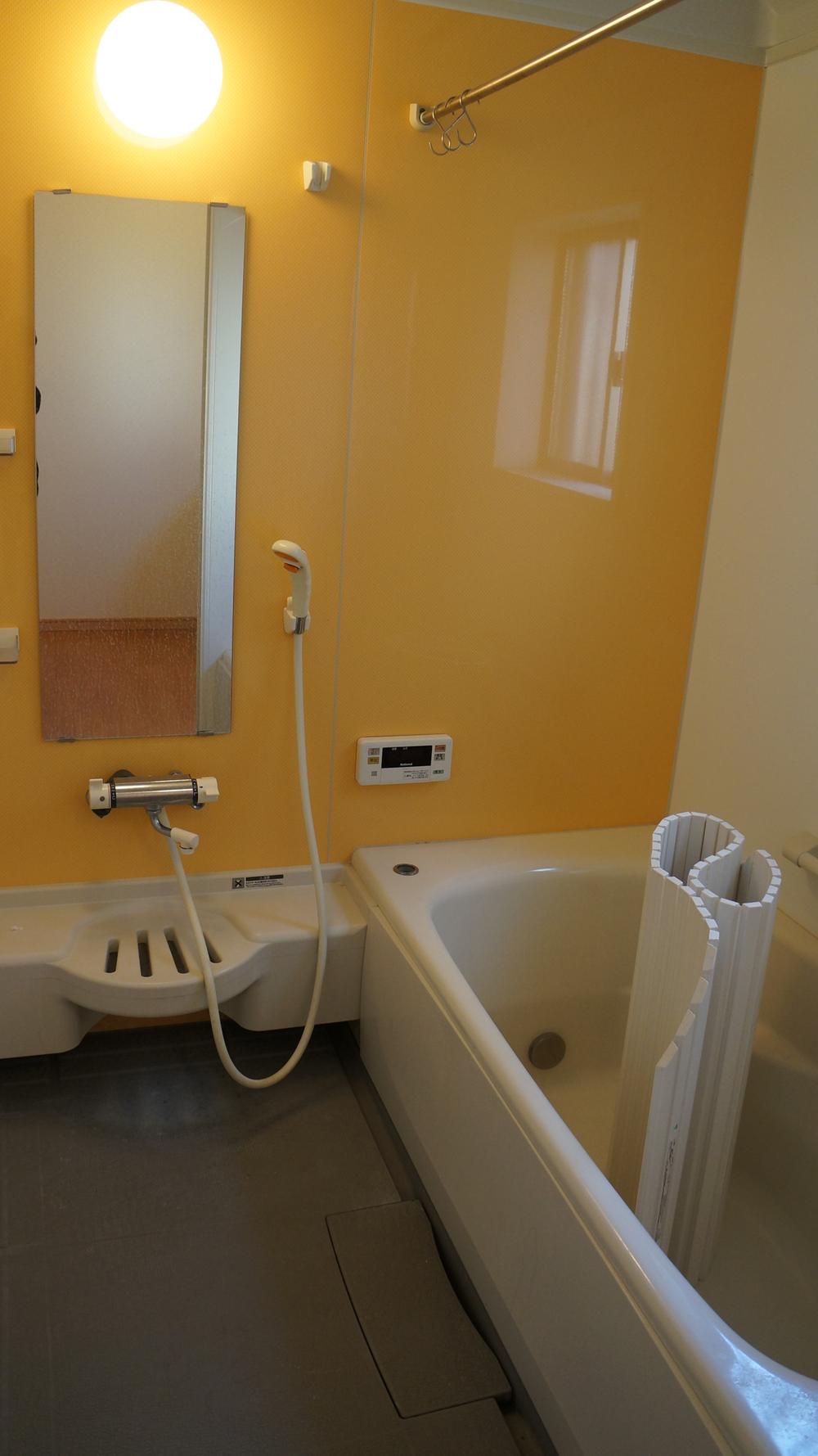 Spacious unit bus of 1 pyeong size
1坪サイズのゆったりとしたユニットバス
Kitchenキッチン 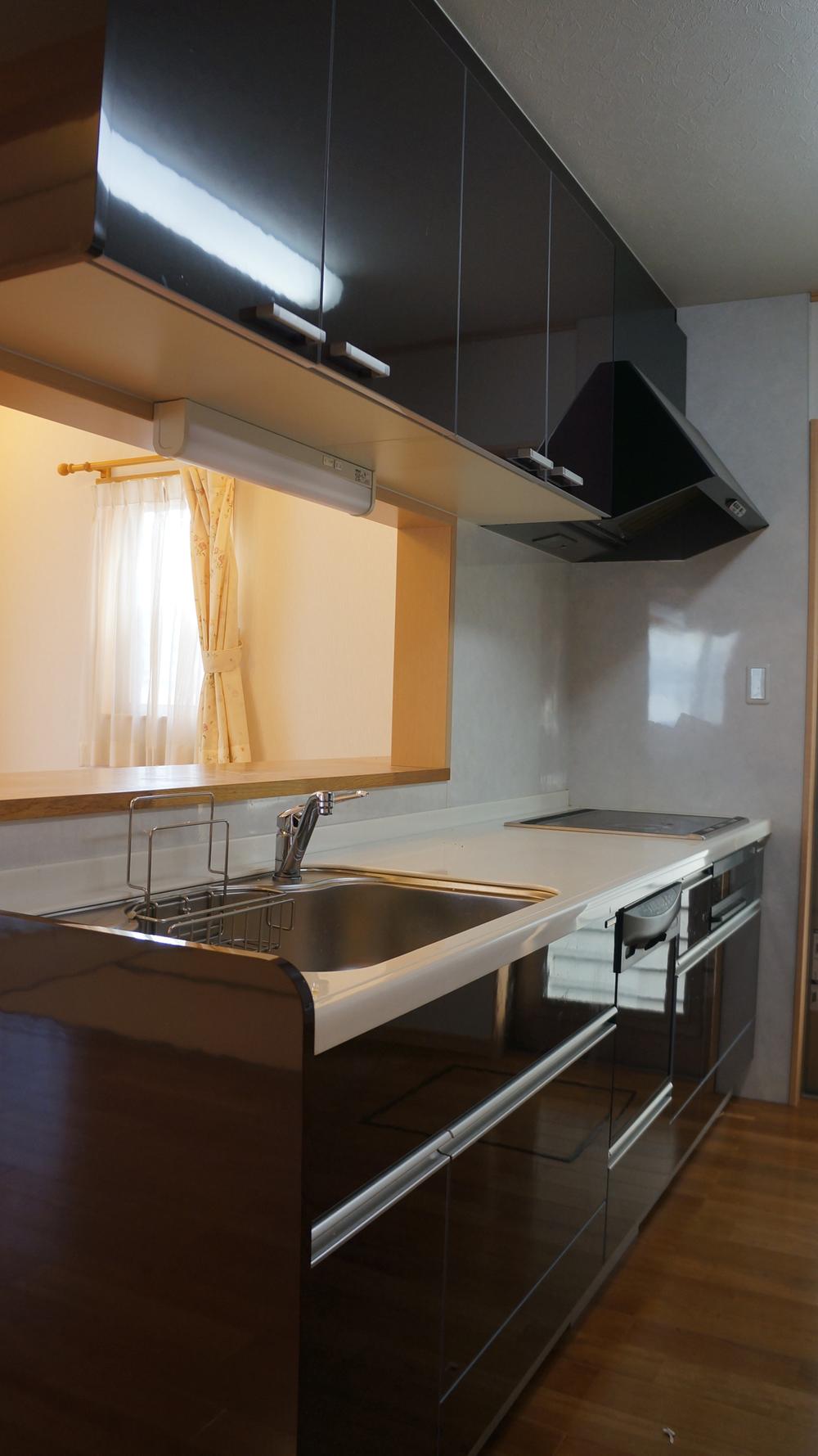 Dishwasher, System kitchen with IH
食洗機、IH付きのシステムキッチン
Non-living roomリビング以外の居室 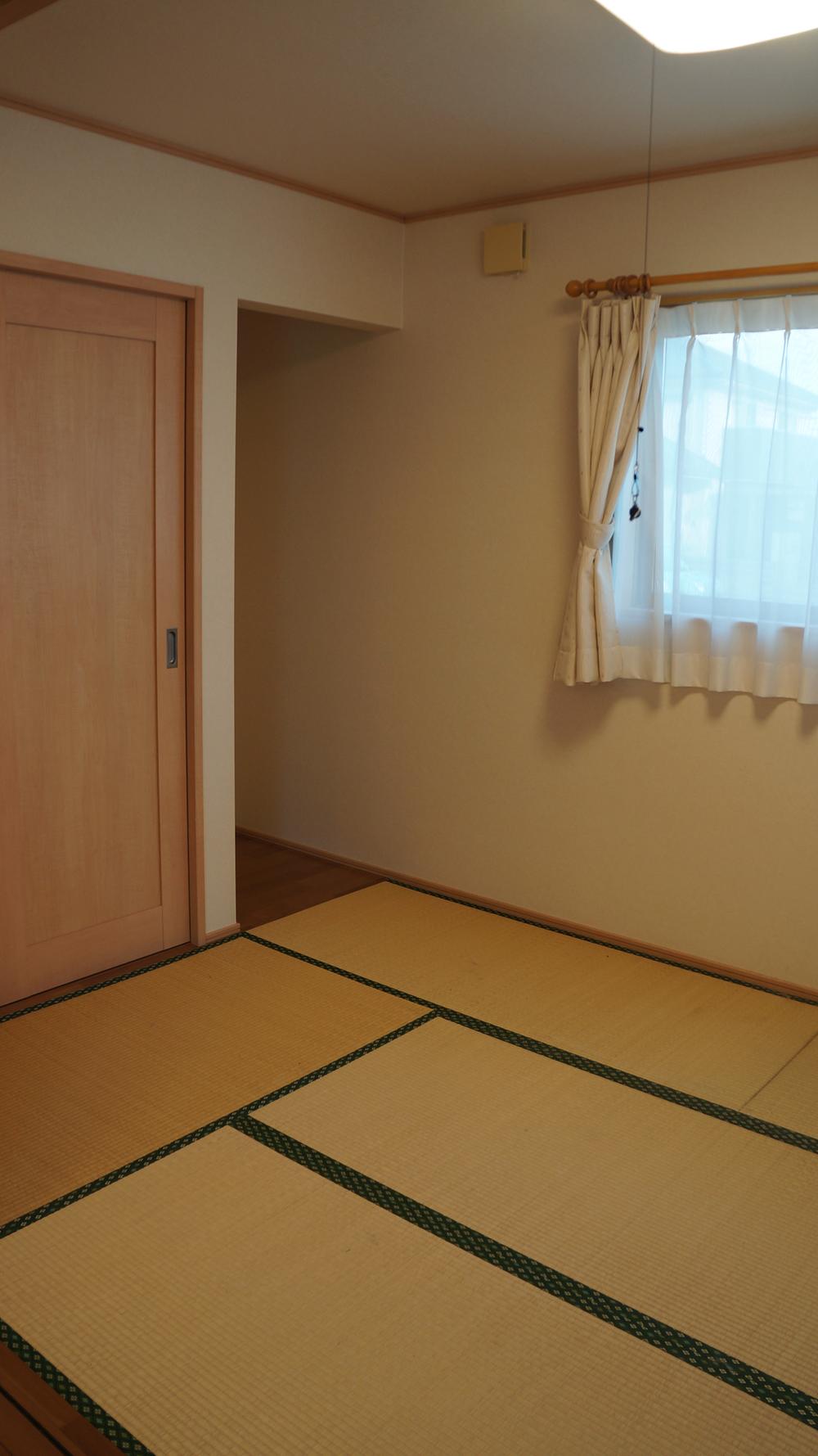 Is next to the living there is a good and easy to use Japanese-style.
リビング横には使い勝手の良い和室があります。
Entrance玄関 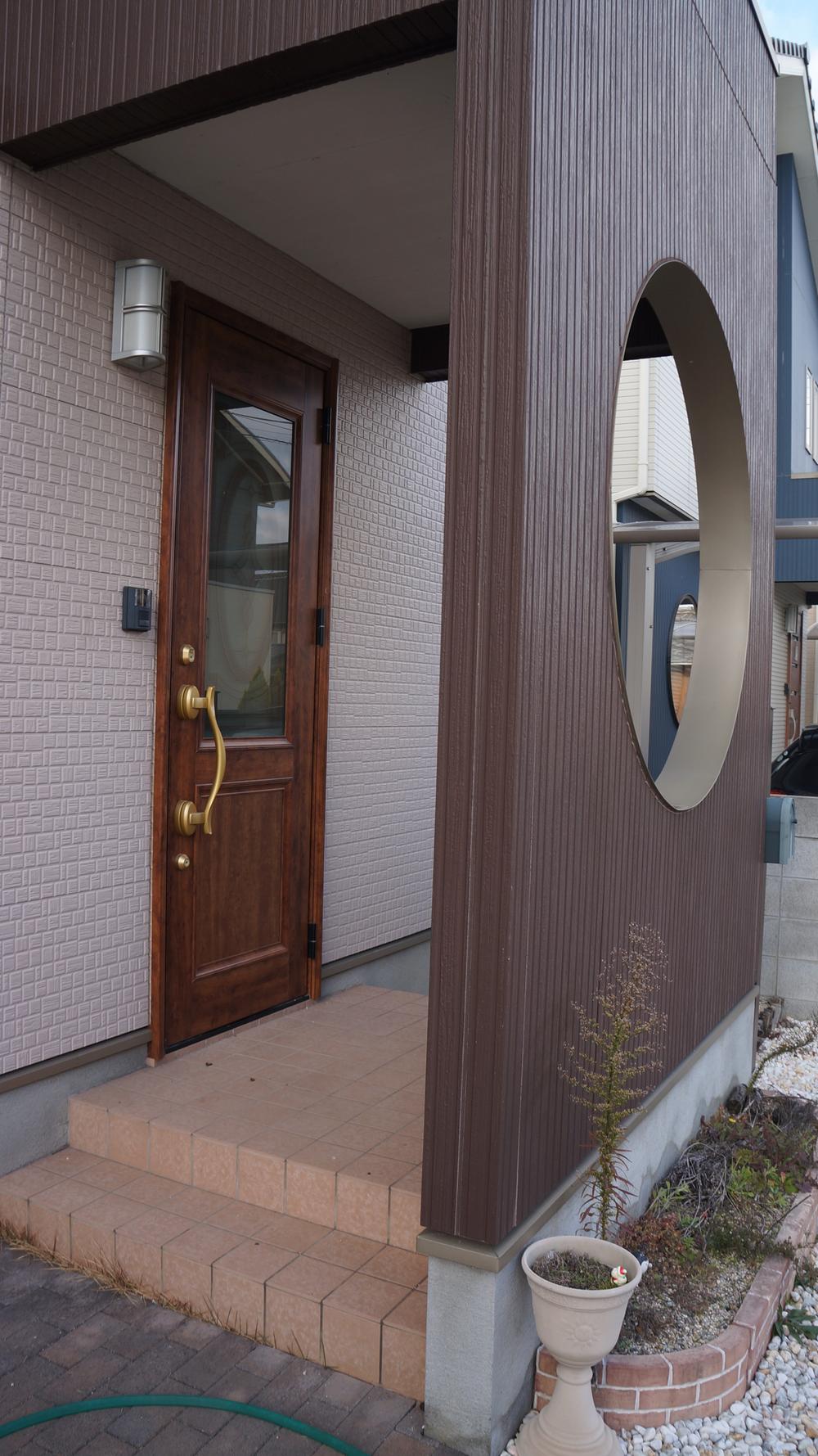 Entrance ・ Approach is also very fashionable ☆
玄関・アプローチもとってもおしゃれです☆
Wash basin, toilet洗面台・洗面所 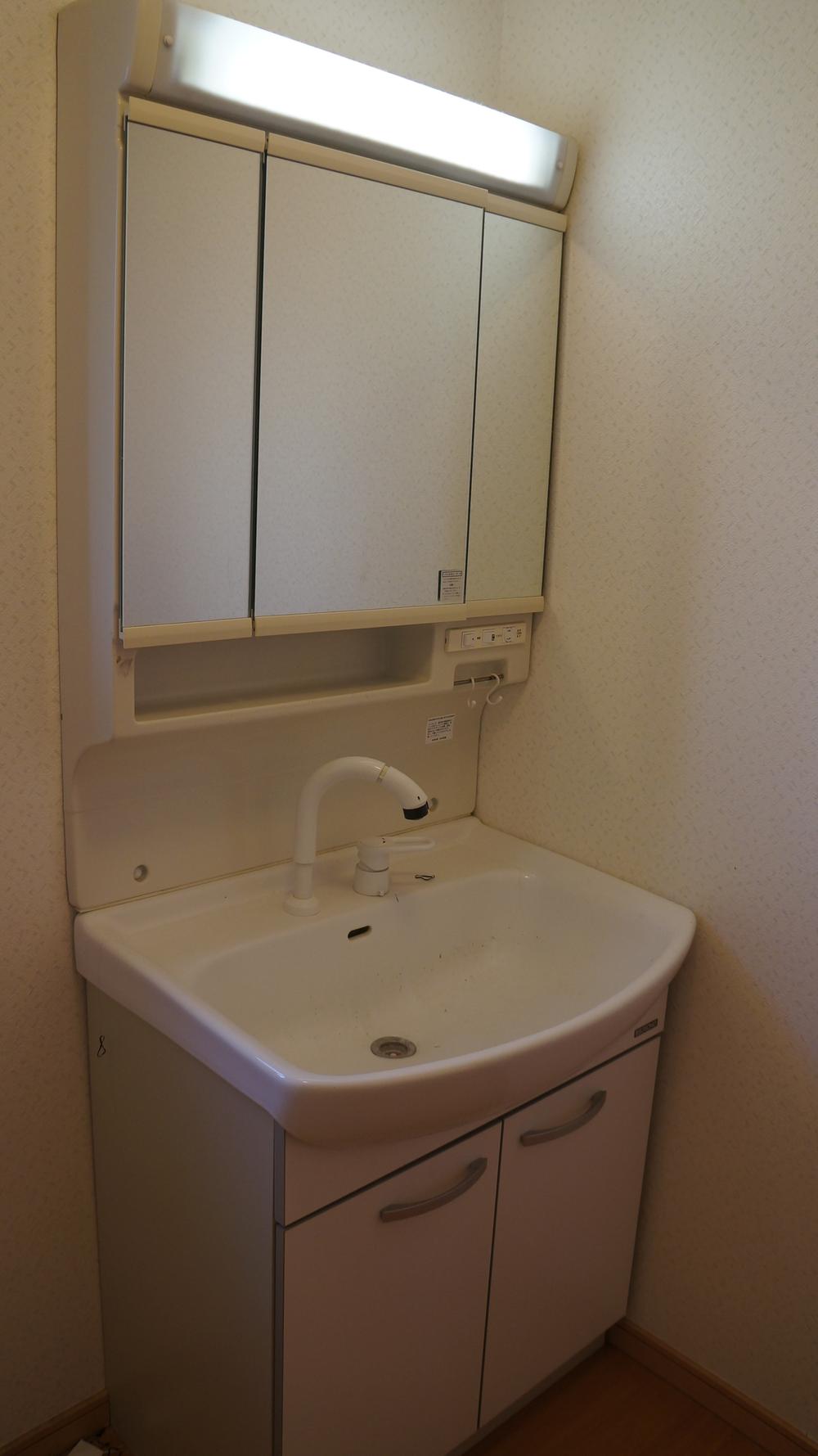 It is still beautiful even vanity ☆
洗面化粧台もまだまだキレイです☆
Receipt収納 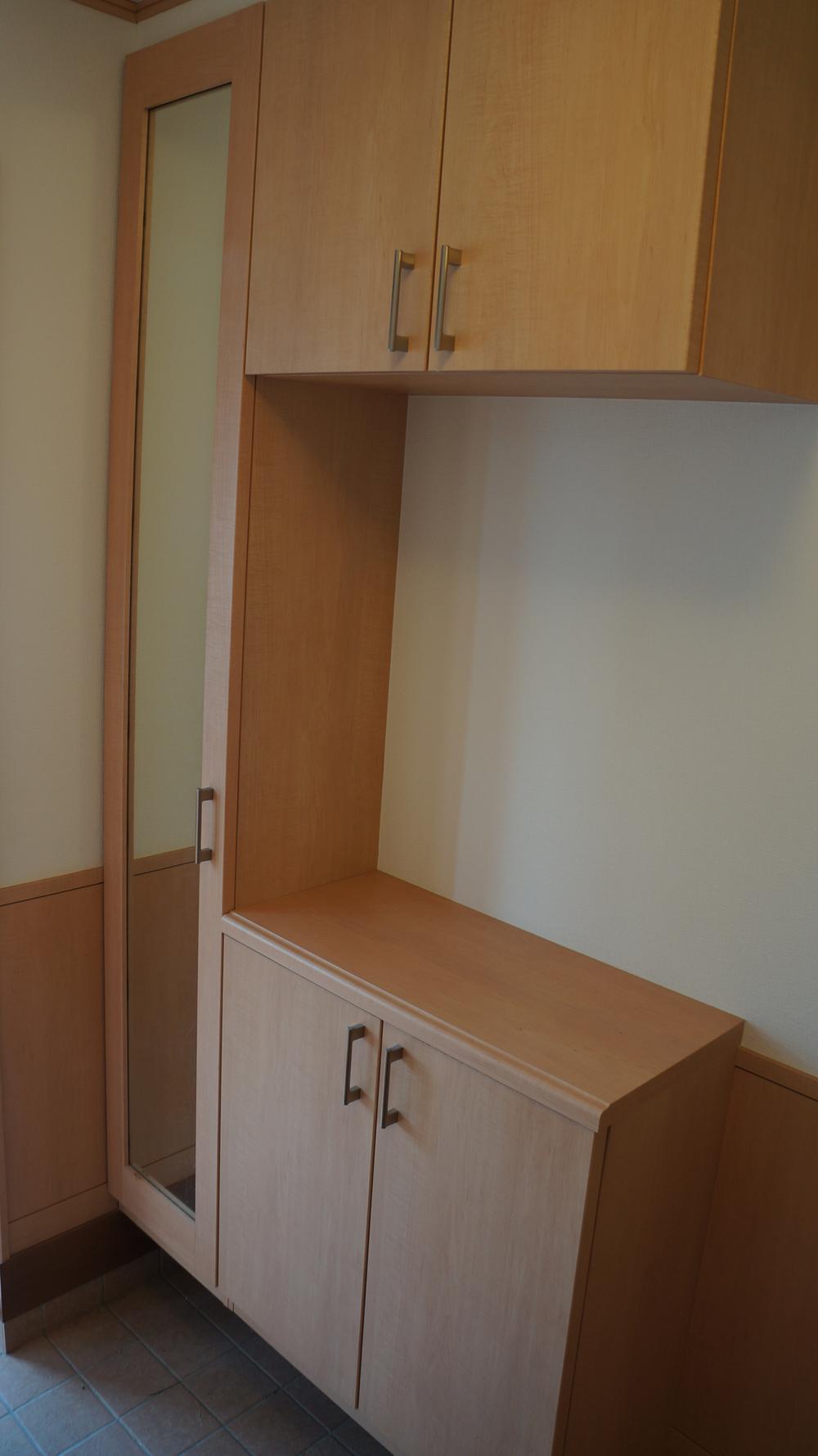 Entrance storage with a full-length mirror can also be used in the cabinet in the foyer
玄関には飾り棚にも使える姿見付きの玄関収納
Toiletトイレ 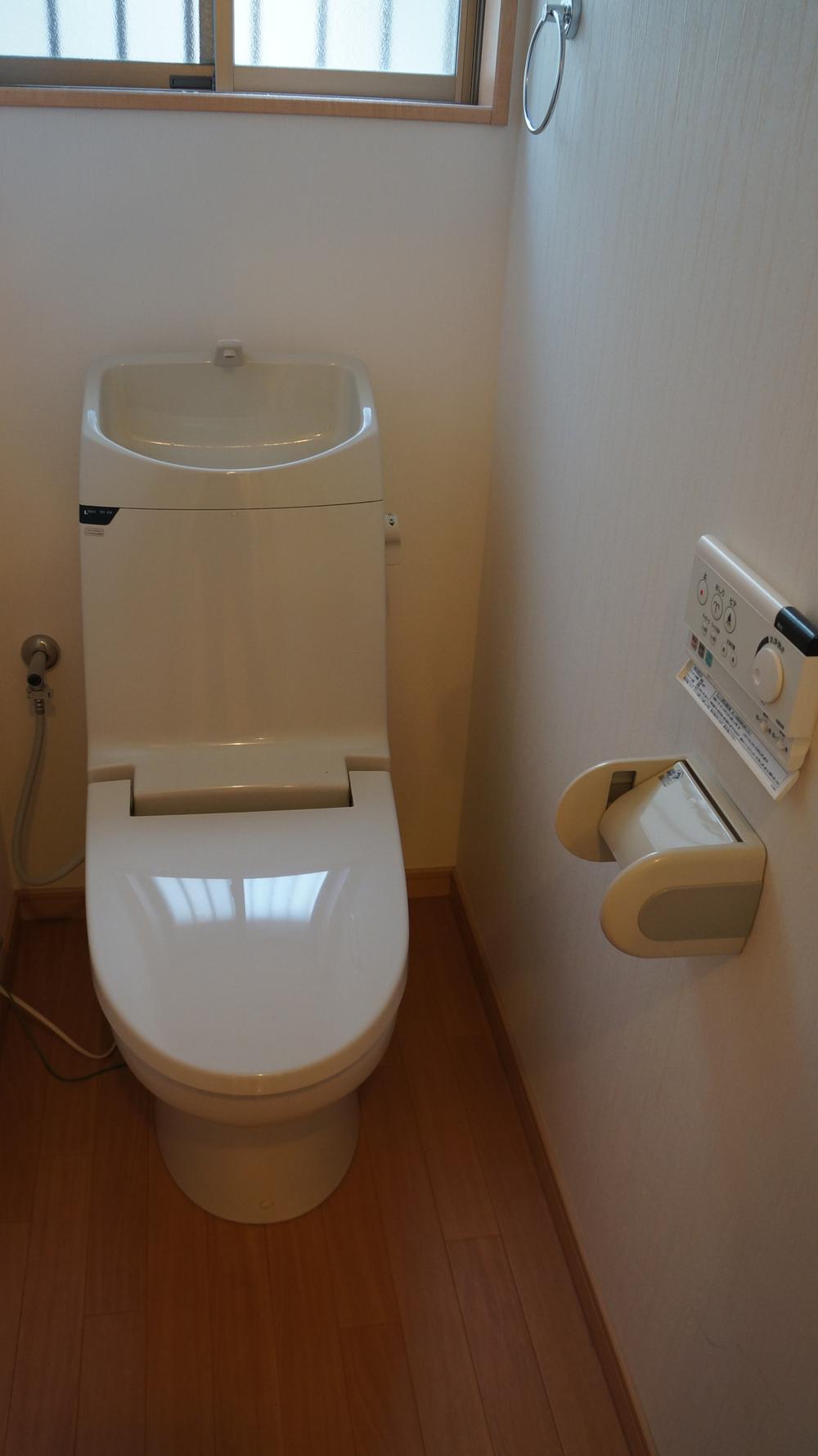 The first floor of your toilet
1階のおトイレ
Parking lot駐車場 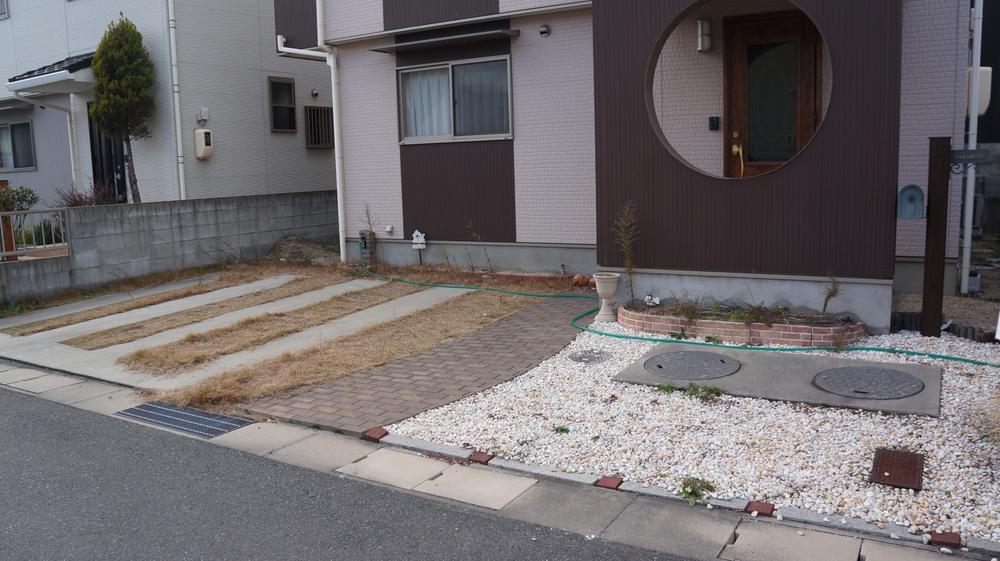 Parking spaces are 3 cars !!
駐車スペースは3台分!!
Otherその他 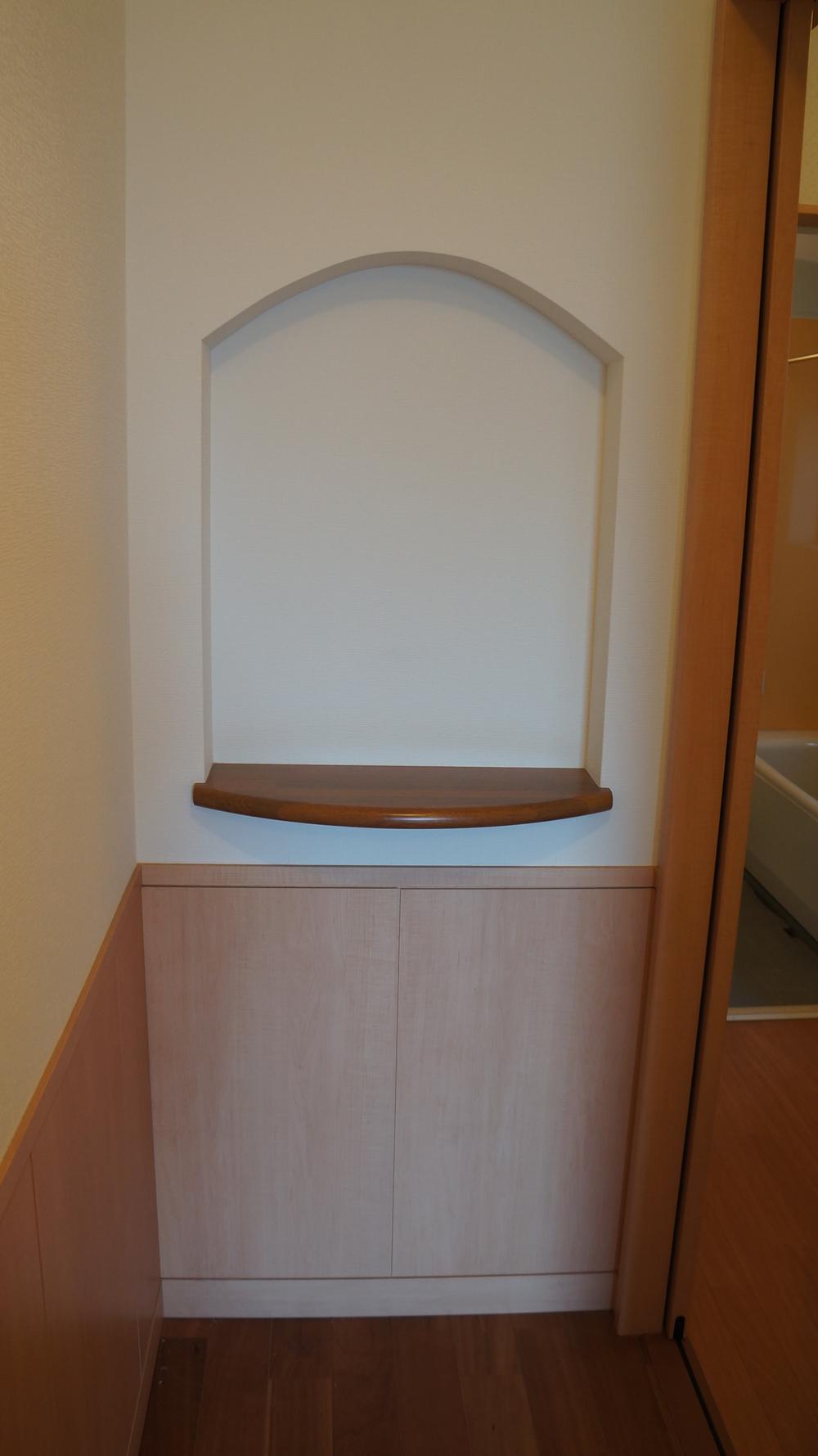 There is a lovely niche counter in the entrance hall
玄関ホールには可愛らしいニッチカウンターがあります
Kitchenキッチン 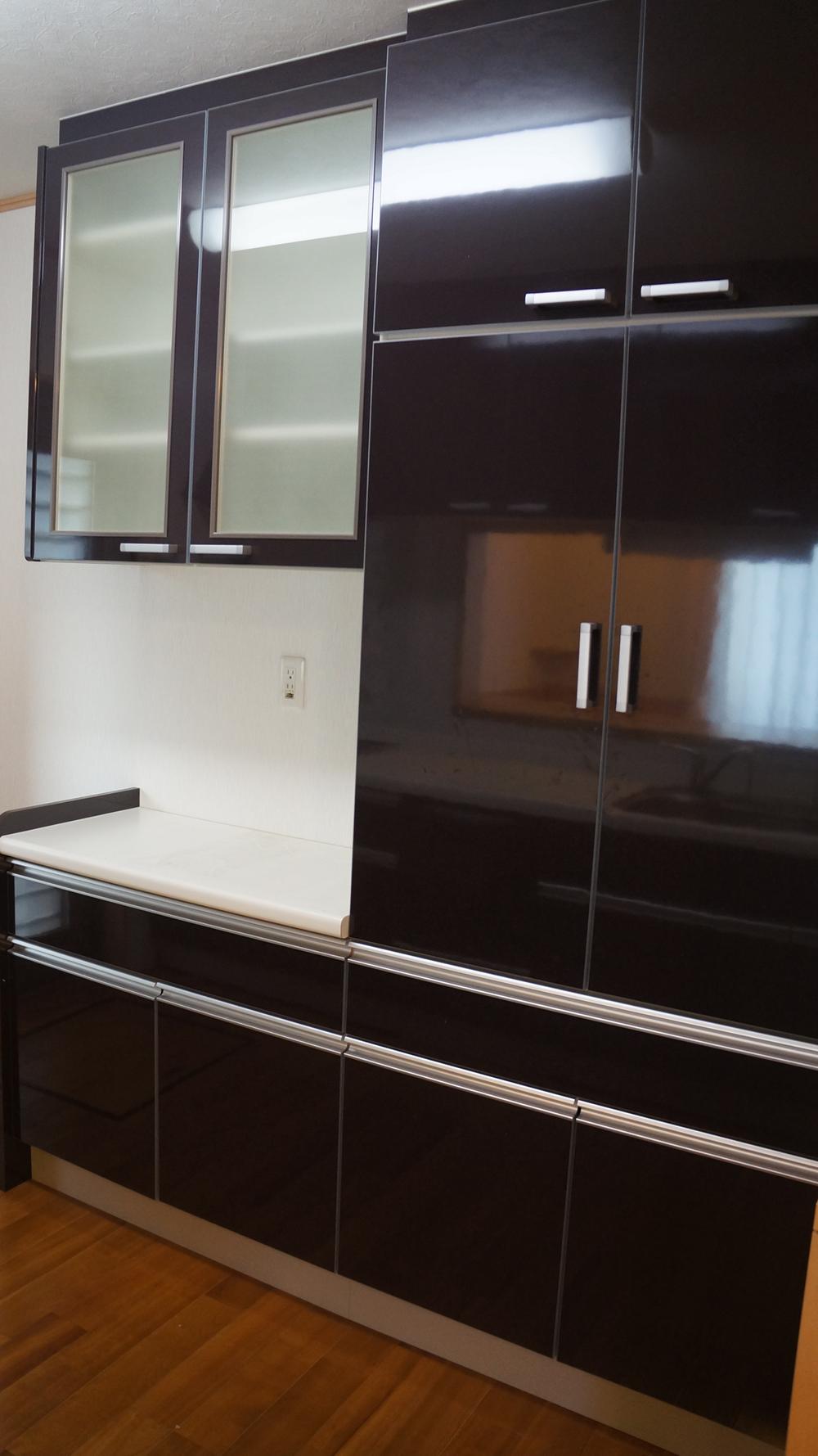 There is a built-in cupboard in the back of the kitchen ☆
キッチンの背面には作り付けのカップボードがあります☆
Non-living roomリビング以外の居室 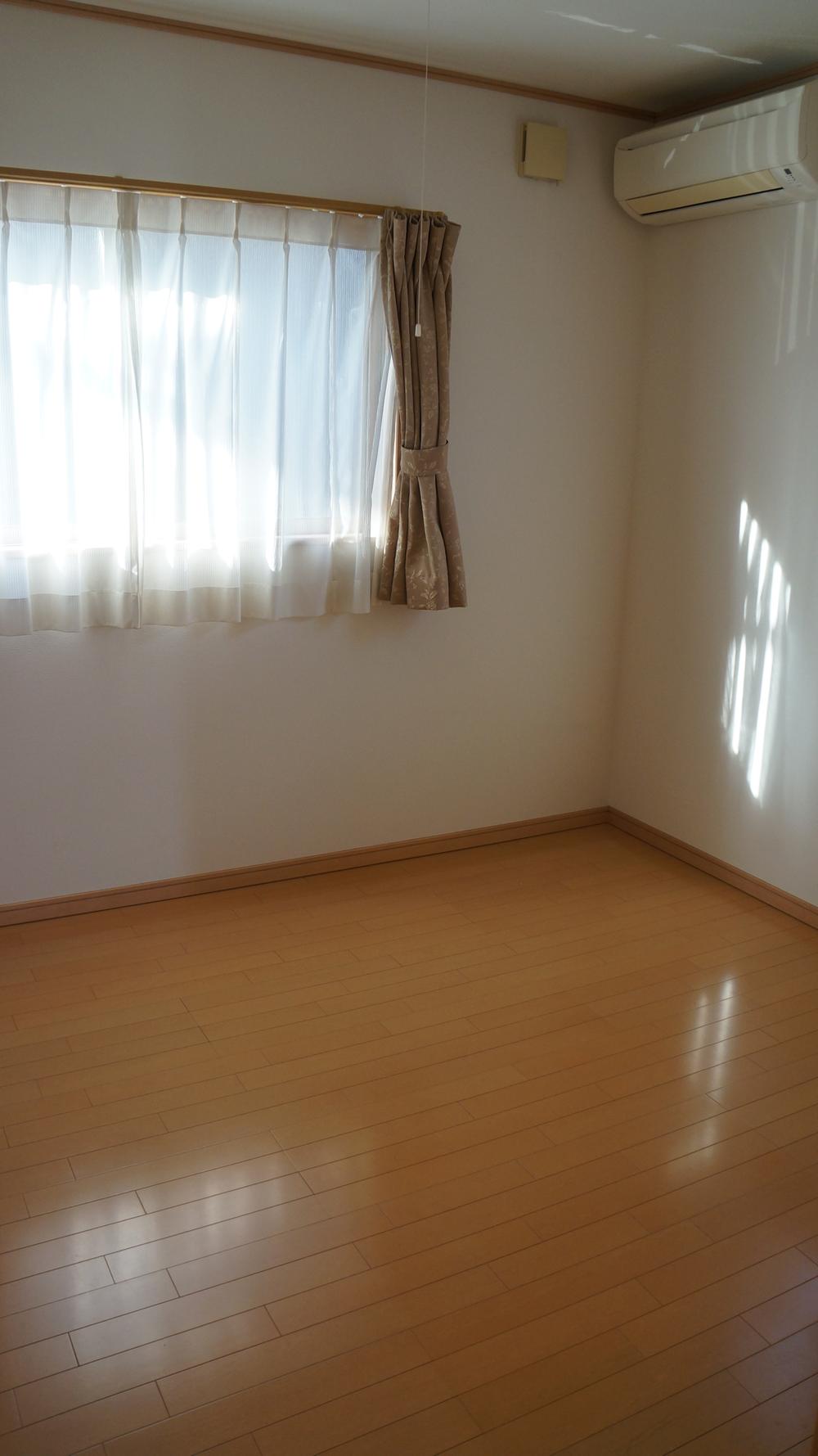 Second floor northwest of the children's room
2階北西の子供部屋
Receipt収納 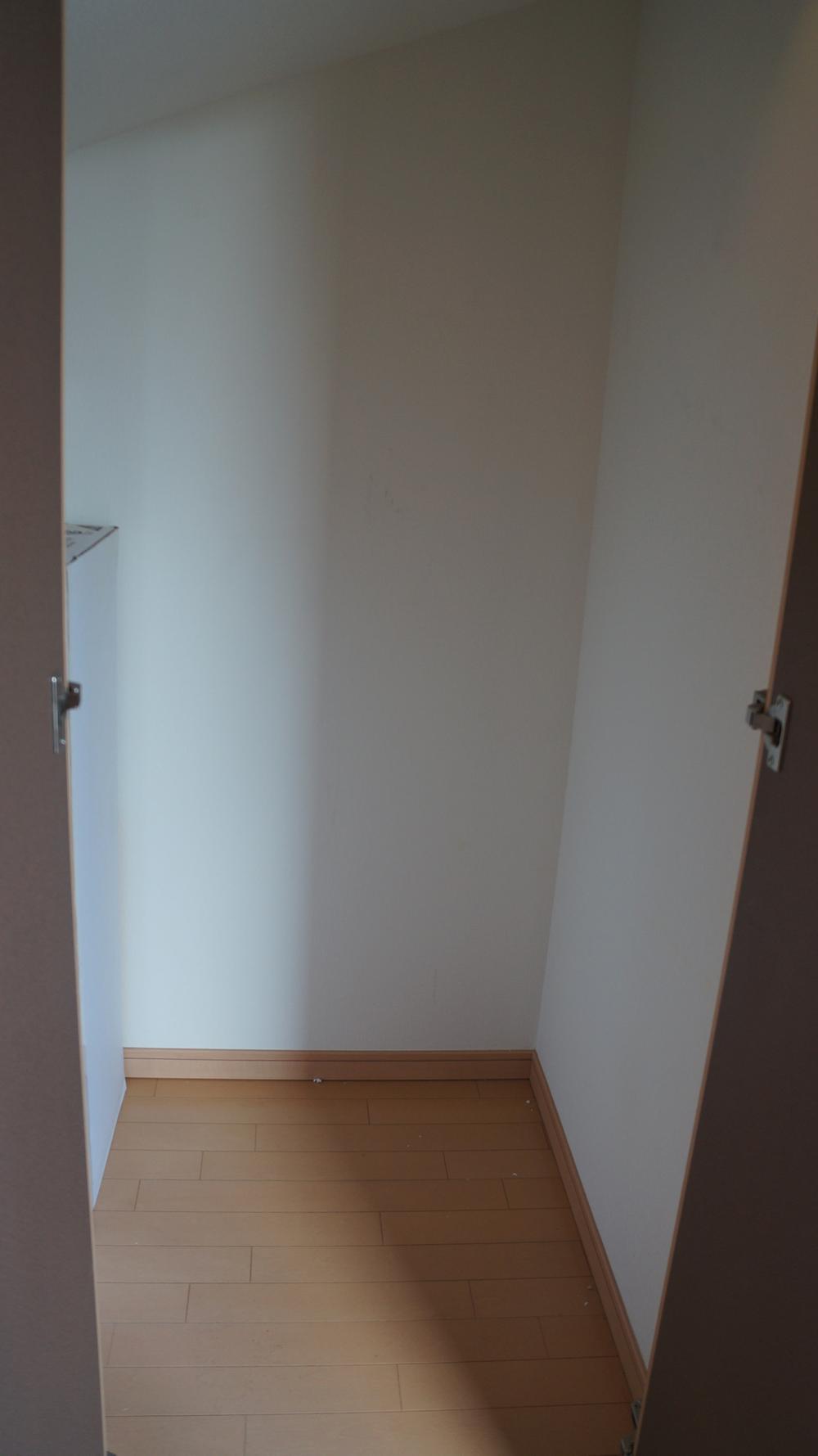 There is a shoe closet in the back of the front door storage ☆
玄関収納の背面にはシューズクローゼットがあります☆
Toiletトイレ 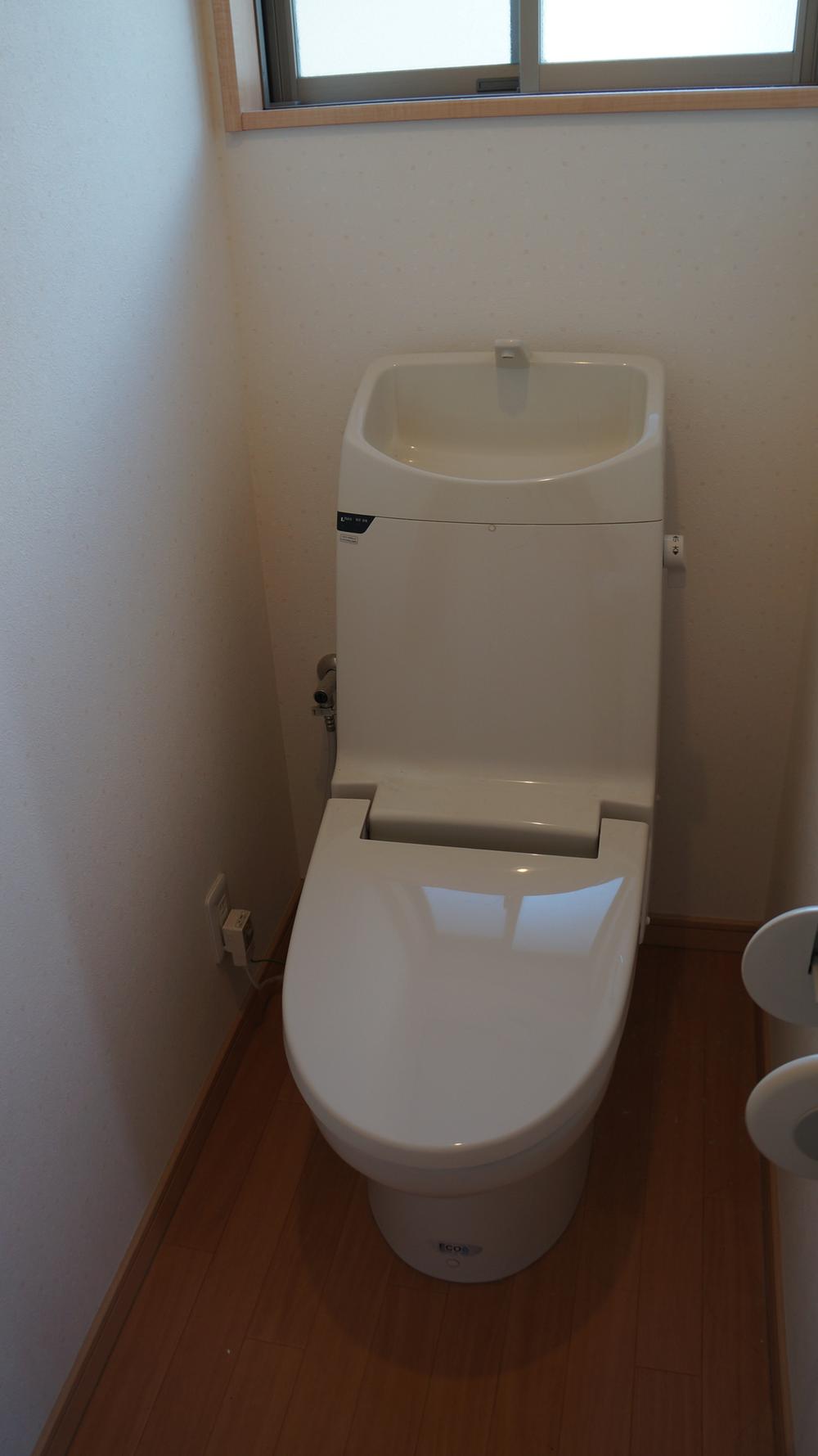 Second floor of your toilet
2階のおトイレ
Non-living roomリビング以外の居室 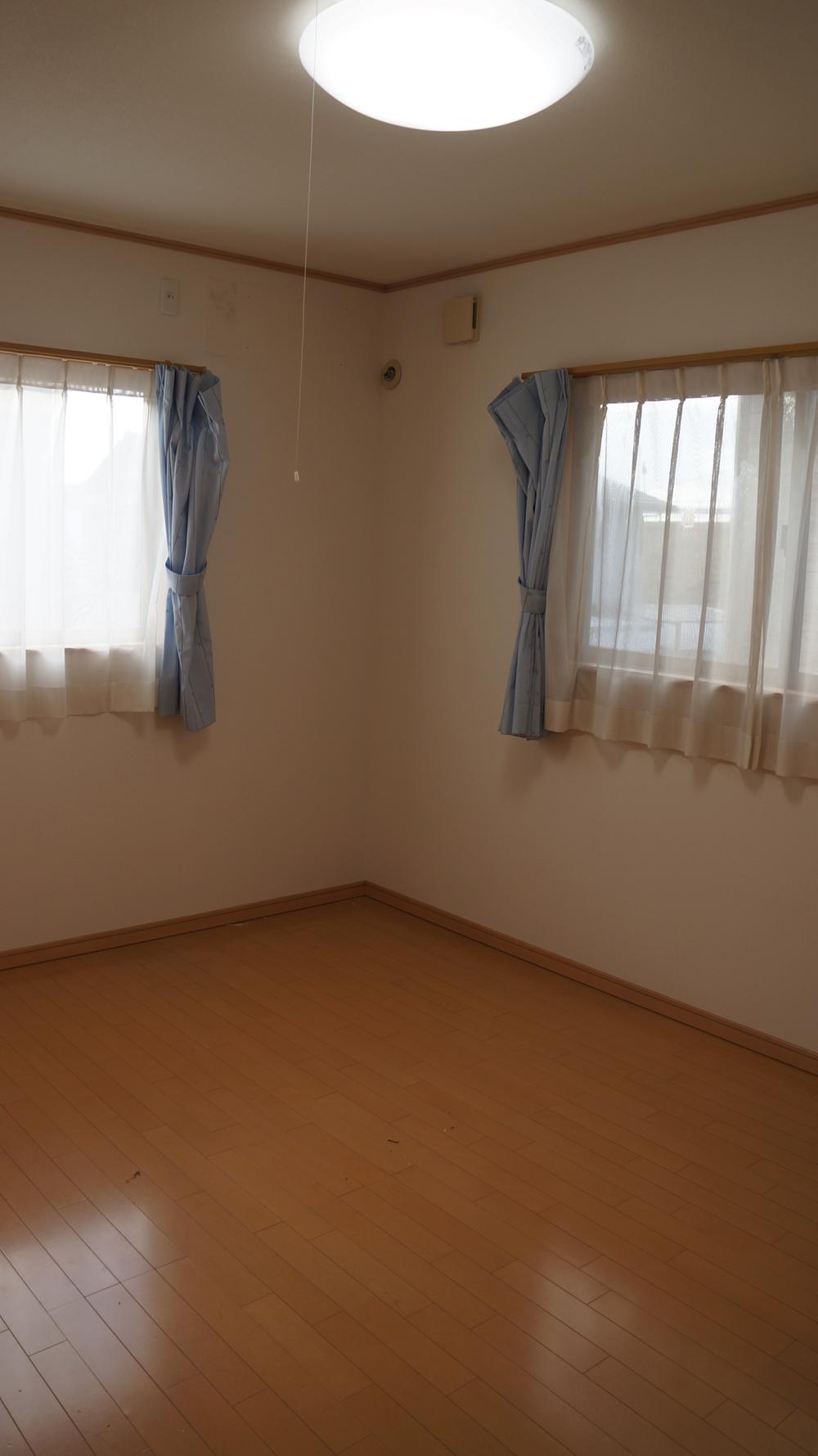 Second floor southwest of the children's room
2階南西の子供部屋
Receipt収納 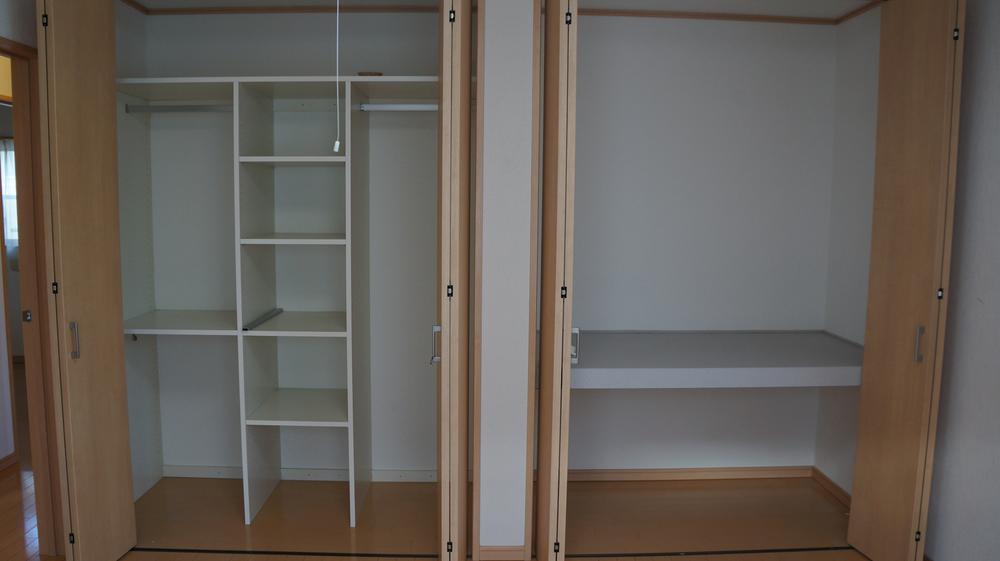 Storage of the main bedroom
主寝室の収納
Non-living roomリビング以外の居室 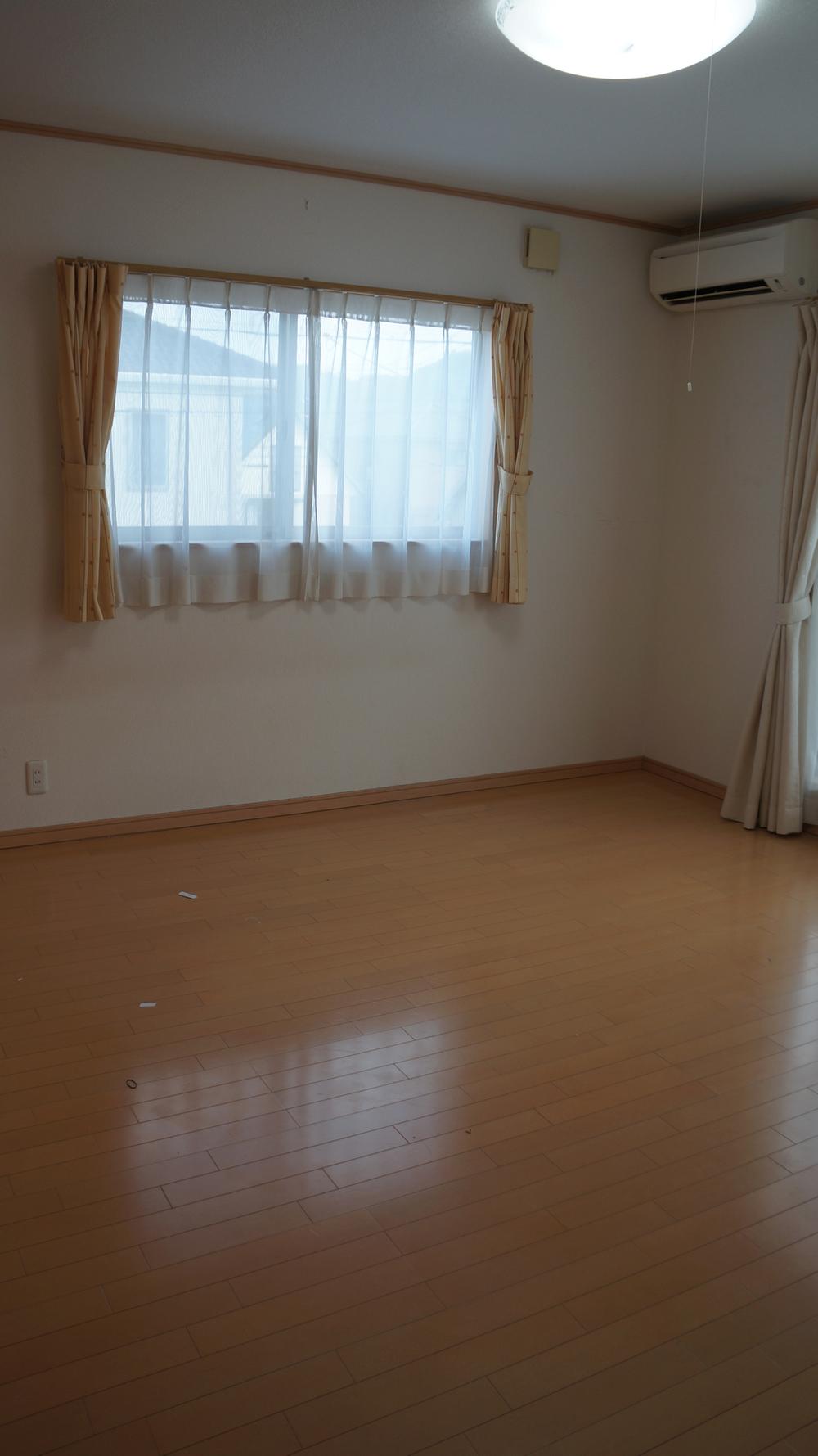 Second floor of the main bedroom
2階の主寝室
Location
| 



















