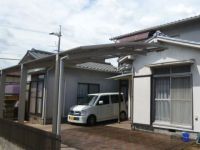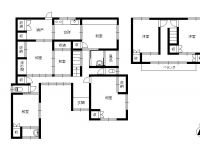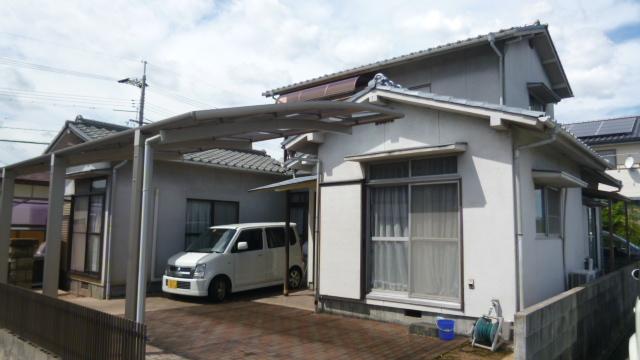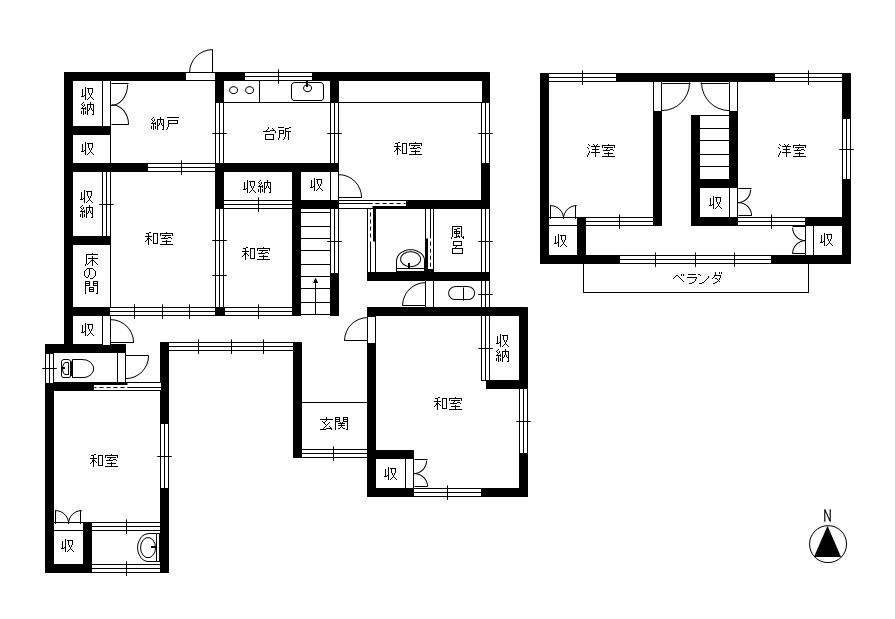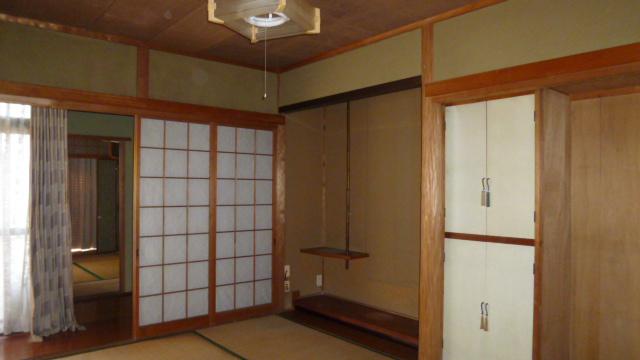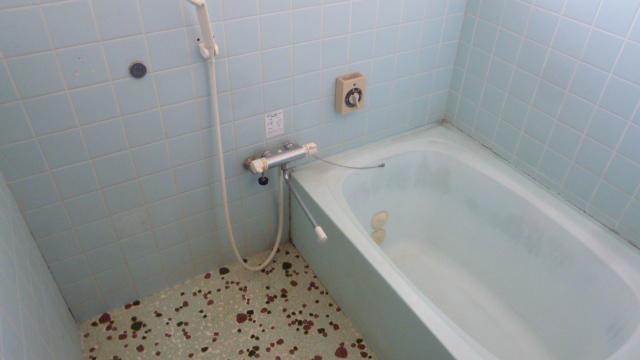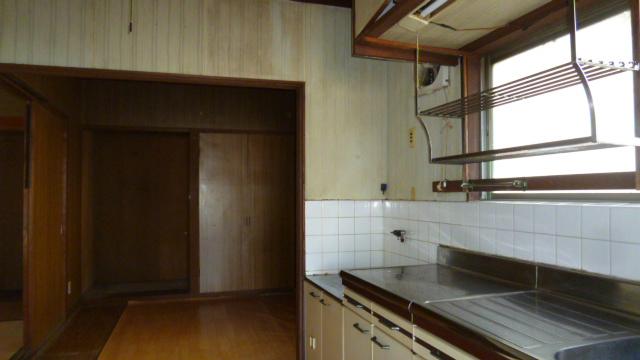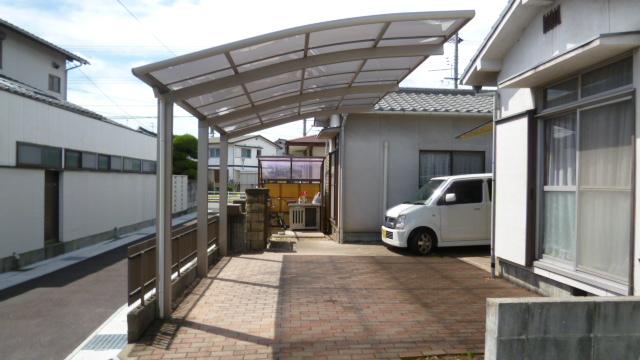|
|
Okayama, Okayama Prefecture Minami-ku
岡山県岡山市南区
|
|
Okaden bus "Daito" walk 7 minutes
岡電バス「大東」歩7分
|
|
Parking two Allowed, Land 50 square meters or more, Riverside, Around traffic fewer, Corner lotese-style room, Toilet 2 places, 2-story, South balcony, The window in the bathroom, Leafy residential area, City gas, Storeroom
駐車2台可、土地50坪以上、リバーサイド、周辺交通量少なめ、角地、和室、トイレ2ヶ所、2階建、南面バルコニー、浴室に窓、緑豊かな住宅地、都市ガス、納戸
|
|
■ Southeast corner lot ■ Sasagasegawa riverside park right next to.
■南東角地■笹ケ瀬川河川敷公園すぐそば。
|
Features pickup 特徴ピックアップ | | Parking two Allowed / Land 50 square meters or more / Riverside / Around traffic fewer / Corner lot / Japanese-style room / Toilet 2 places / 2-story / South balcony / The window in the bathroom / Leafy residential area / City gas / Storeroom 駐車2台可 /土地50坪以上 /リバーサイド /周辺交通量少なめ /角地 /和室 /トイレ2ヶ所 /2階建 /南面バルコニー /浴室に窓 /緑豊かな住宅地 /都市ガス /納戸 |
Price 価格 | | 12.8 million yen 1280万円 |
Floor plan 間取り | | 7K + S (storeroom) 7K+S(納戸) |
Units sold 販売戸数 | | 1 units 1戸 |
Land area 土地面積 | | 201.41 sq m (registration) 201.41m2(登記) |
Building area 建物面積 | | 131.61 sq m (registration) 131.61m2(登記) |
Driveway burden-road 私道負担・道路 | | Nothing, East 4.2m width, North 3.6m width 無、東4.2m幅、北3.6m幅 |
Completion date 完成時期(築年月) | | October 1975 1975年10月 |
Address 住所 | | Okayama, Okayama Prefecture, Minami-ku, Fujita 岡山県岡山市南区藤田 |
Traffic 交通 | | Okaden bus "Daito" walk 7 minutes 岡電バス「大東」歩7分 |
Related links 関連リンク | | [Related Sites of this company] 【この会社の関連サイト】 |
Person in charge 担当者より | | Person in charge of real-estate and building Mochizuki Hinata Age: 30 Daigyokai Experience: 3 years 担当者宅建望月 日向年齢:30代業界経験:3年 |
Contact お問い合せ先 | | TEL: 0800-603-3177 [Toll free] mobile phone ・ Also available from PHS
Caller ID is not notified
Please contact the "saw SUUMO (Sumo)"
If it does not lead, If the real estate company TEL:0800-603-3177【通話料無料】携帯電話・PHSからもご利用いただけます
発信者番号は通知されません
「SUUMO(スーモ)を見た」と問い合わせください
つながらない方、不動産会社の方は
|
Building coverage, floor area ratio 建ぺい率・容積率 | | 60% ・ 200% 60%・200% |
Time residents 入居時期 | | Consultation 相談 |
Land of the right form 土地の権利形態 | | Ownership 所有権 |
Structure and method of construction 構造・工法 | | Wooden 2-story 木造2階建 |
Use district 用途地域 | | One dwelling 1種住居 |
Overview and notices その他概要・特記事項 | | Contact: Mochizuki Sunny place, Facilities: Public Water Supply, This sewage, City gas, Parking: Car Port 担当者:望月 日向、設備:公営水道、本下水、都市ガス、駐車場:カーポート |
Company profile 会社概要 | | <Mediation> Minister of Land, Infrastructure and Transport (2) Apamanshop real estate sales Kitanagase store No. 007268 (Ltd.) KI Home Yubinbango700-0964 Okayama, Okayama Prefecture, Kita-ku, Nakasendo 2-33-1 <仲介>国土交通大臣(2)第007268号アパマンショップ不動産販売北長瀬店(株)ケイアイホーム〒700-0964 岡山県岡山市北区中仙道2-33-1 |
