Used Homes » Chugoku » Okayama Prefecture » Minami-ku
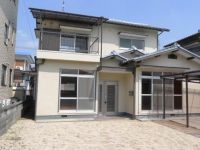 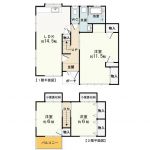
| | Okayama, Okayama Prefecture Minami-ku 岡山県岡山市南区 |
| Okaden bus "Daito" walk 3 minutes 岡電バス「大東」歩3分 |
| Heisei immediate occupancy possible 3LDK detached in pre-interior and exterior renovation in May 25 years, Parking parallel 3 units can be. 平成25年5月に内外装リフォーム済で即時入居可能な3LDK戸建、駐車並列3台可能です。 |
| ◎ loose all rooms 6 quires more ◎ storage space rich ◎ Hellos a 10-minute walk from the ◎ National Route 30 highway use convenient ◎ゆったり全室6帖以上◎収納スペース豊富◎ハローズまで徒歩10分◎国道30号線利用便利 |
Features pickup 特徴ピックアップ | | Parking three or more possible / Immediate Available / Super close / Interior and exterior renovation / System kitchen / Yang per good / All room storage / A quiet residential area / Around traffic fewer / Shaping land / Washbasin with shower / Wide balcony / 2-story / Southeast direction / South balcony / Warm water washing toilet seat / The window in the bathroom / TV monitor interphone / All living room flooring / IH cooking heater / All room 6 tatami mats or more / Flat terrain 駐車3台以上可 /即入居可 /スーパーが近い /内外装リフォーム /システムキッチン /陽当り良好 /全居室収納 /閑静な住宅地 /周辺交通量少なめ /整形地 /シャワー付洗面台 /ワイドバルコニー /2階建 /東南向き /南面バルコニー /温水洗浄便座 /浴室に窓 /TVモニタ付インターホン /全居室フローリング /IHクッキングヒーター /全居室6畳以上 /平坦地 | Price 価格 | | 13.8 million yen 1380万円 | Floor plan 間取り | | 3LDK 3LDK | Units sold 販売戸数 | | 1 units 1戸 | Land area 土地面積 | | 156.83 sq m 156.83m2 | Building area 建物面積 | | 97.53 sq m 97.53m2 | Driveway burden-road 私道負担・道路 | | Nothing, Southeast 4m width 無、南東4m幅 | Completion date 完成時期(築年月) | | March 1976 1976年3月 | Address 住所 | | Okayama, Okayama Prefecture, Minami-ku, Fujita 岡山県岡山市南区藤田 | Traffic 交通 | | Okaden bus "Daito" walk 3 minutes JR Uno Line "West City Bizen" walk 30 minutes
JR Uno Line "Seno" walk 49 minutes 岡電バス「大東」歩3分JR宇野線「備前西市」歩30分
JR宇野線「妹尾」歩49分
| Related links 関連リンク | | [Related Sites of this company] 【この会社の関連サイト】 | Contact お問い合せ先 | | TEL: 0800-603-3319 [Toll free] mobile phone ・ Also available from PHS
Caller ID is not notified
Please contact the "saw SUUMO (Sumo)"
If it does not lead, If the real estate company TEL:0800-603-3319【通話料無料】携帯電話・PHSからもご利用いただけます
発信者番号は通知されません
「SUUMO(スーモ)を見た」と問い合わせください
つながらない方、不動産会社の方は
| Building coverage, floor area ratio 建ぺい率・容積率 | | 60% ・ 200% 60%・200% | Time residents 入居時期 | | Immediate available 即入居可 | Land of the right form 土地の権利形態 | | Ownership 所有権 | Structure and method of construction 構造・工法 | | Wooden 2-story 木造2階建 | Renovation リフォーム | | May interior renovation completed in 2013, May exterior renovation completed in 2013 2013年5月内装リフォーム済、2013年5月外装リフォーム済 | Use district 用途地域 | | One dwelling 1種住居 | Overview and notices その他概要・特記事項 | | Facilities: Public Water Supply, This sewage, Parking: car space 設備:公営水道、本下水、駐車場:カースペース | Company profile 会社概要 | | <Mediation> Okayama Governor (6) Article 003542 No. Ayumi real estate (with) Yubinbango700-0813 Okayama, Okayama Prefecture, Kita-ku, Ishizeki cho 1-10 <仲介>岡山県知事(6)第003542号あゆみ不動産(有)〒700-0813 岡山県岡山市北区石関町1-10 |
Local appearance photo現地外観写真 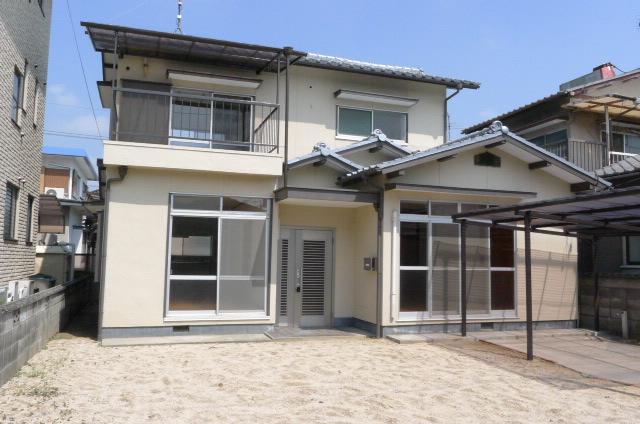 Appearance photo (from the southeast side)
外観写真(南東側より)
Floor plan間取り図 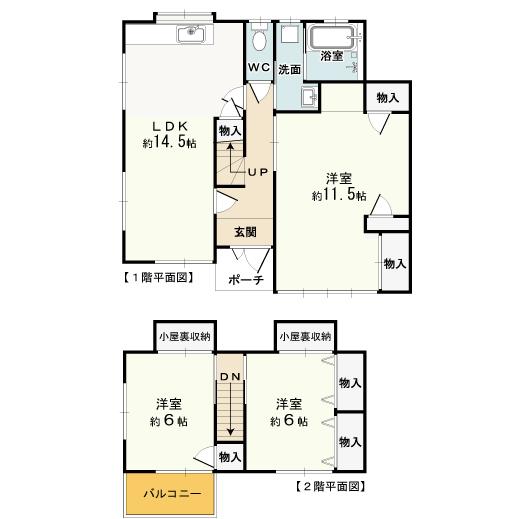 13.8 million yen, 3LDK, Land area 156.83 sq m , Building area 97.53 sq m
1380万円、3LDK、土地面積156.83m2、建物面積97.53m2
Kitchenキッチン 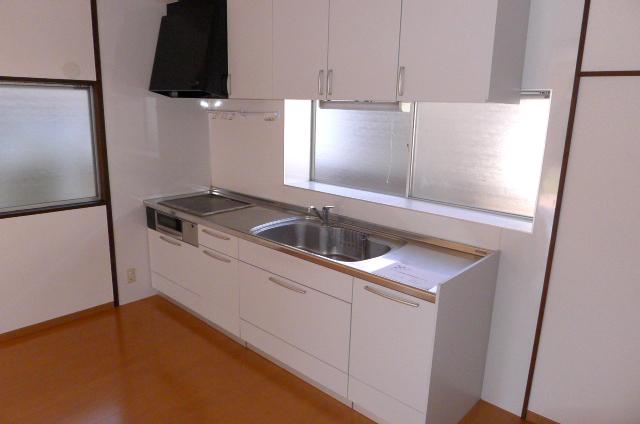 System kitchen
システムキッチン
Livingリビング 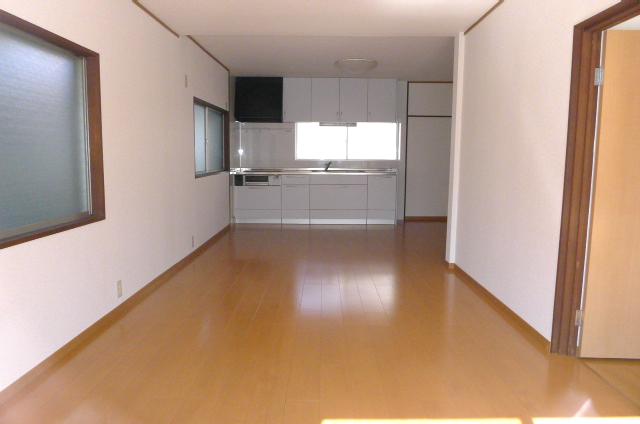 Per yang good LDK
陽当り良好なLDK
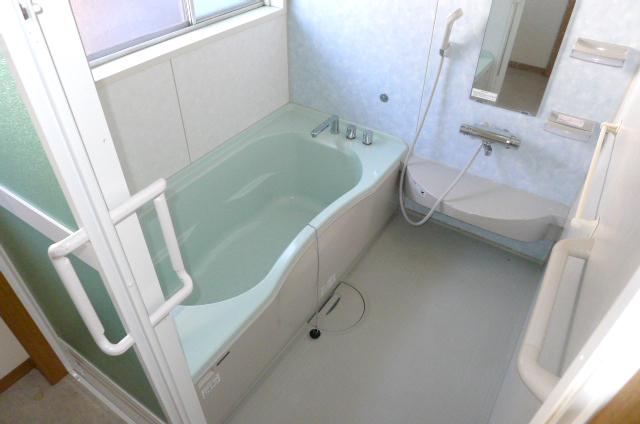 Bathroom
浴室
Kitchenキッチン 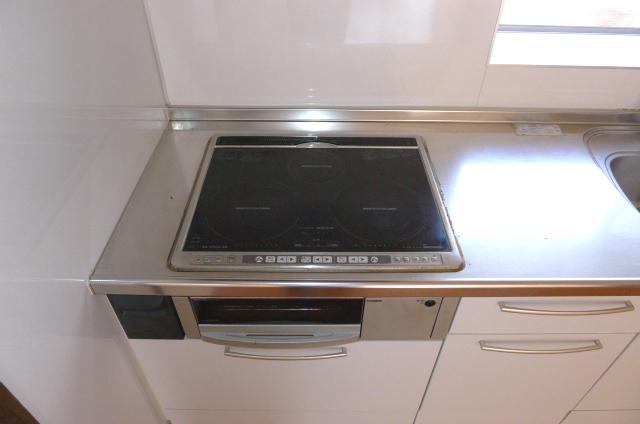 IH cooking heater
IHクッキングヒーター
Non-living roomリビング以外の居室 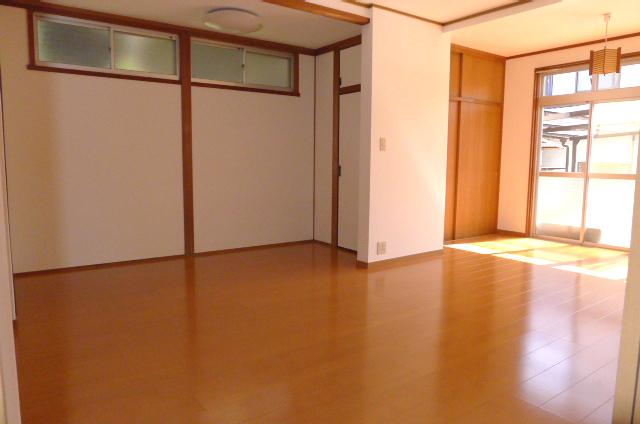 First floor Western-style about 11.5 Pledge
1階洋室約11.5帖
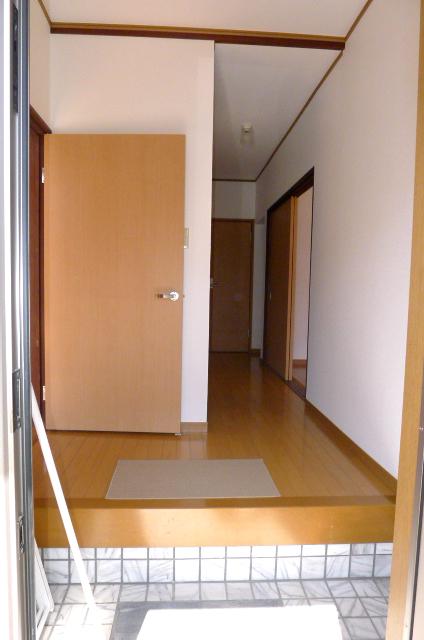 Entrance
玄関
Wash basin, toilet洗面台・洗面所 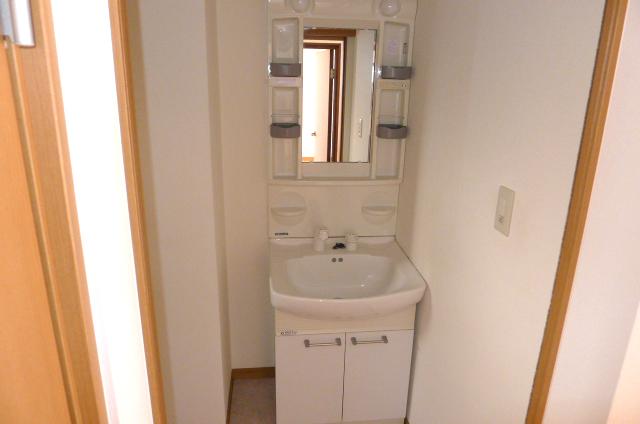 Shampoo dresser
シャンプードレッサー
Receipt収納 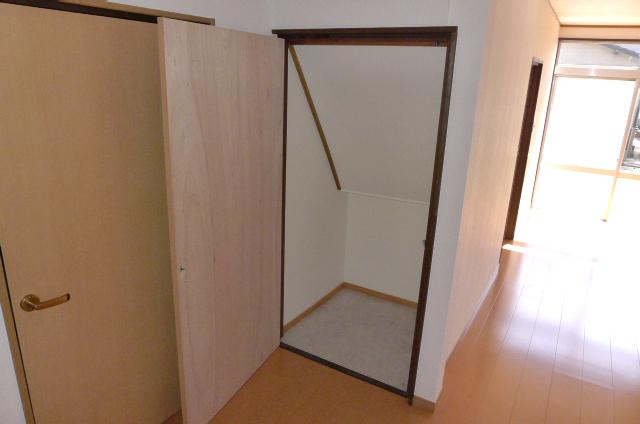 Stairs under storage space
階段下収納スペース
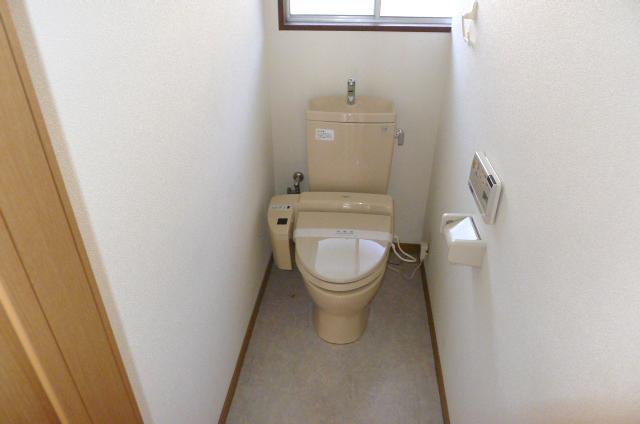 Toilet
トイレ
Parking lot駐車場 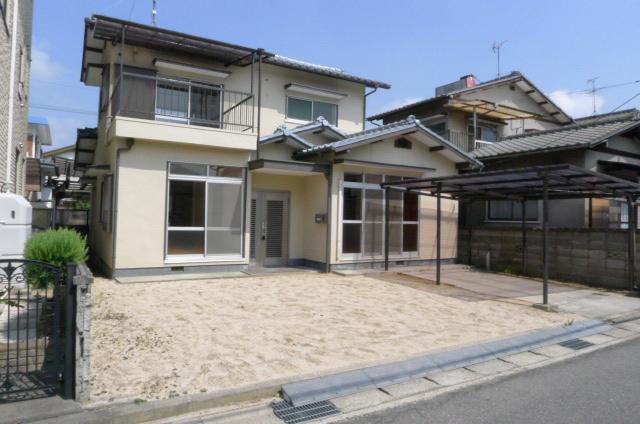 Parking parallel three possible
駐車並列3台可能
Balconyバルコニー 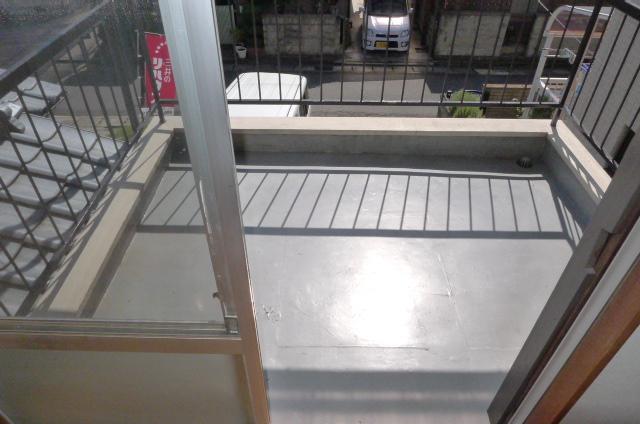 Spacious size of the balcony
ゆったりサイズのバルコニー
Other localその他現地 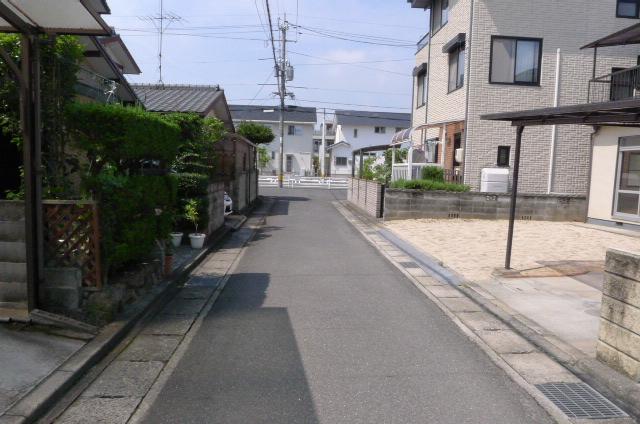 Southeast side about 4m road
南東側約4m道路
Non-living roomリビング以外の居室 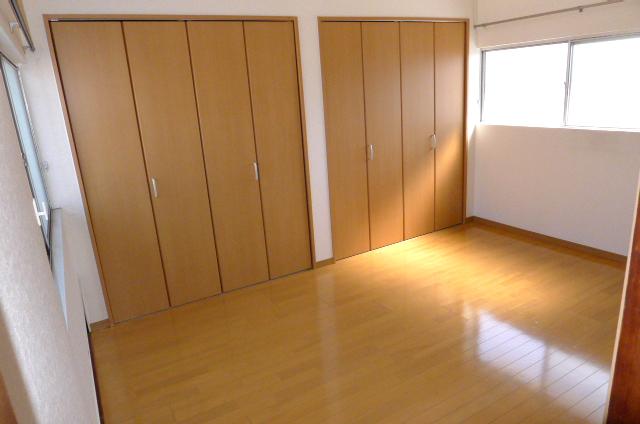 Second floor Western-style room about 6 Pledge
2階洋室約6帖
Wash basin, toilet洗面台・洗面所 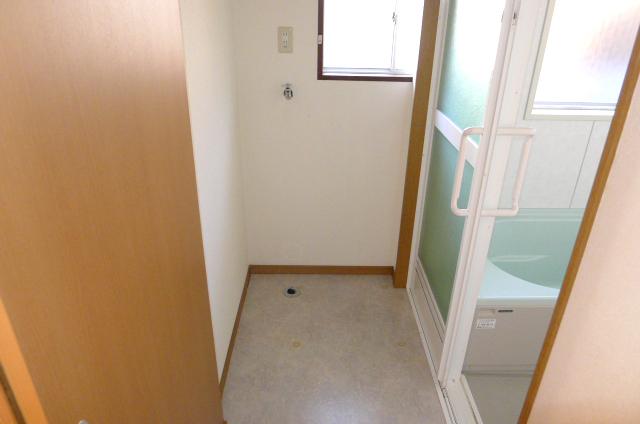 Laundry space
洗濯スペース
Non-living roomリビング以外の居室 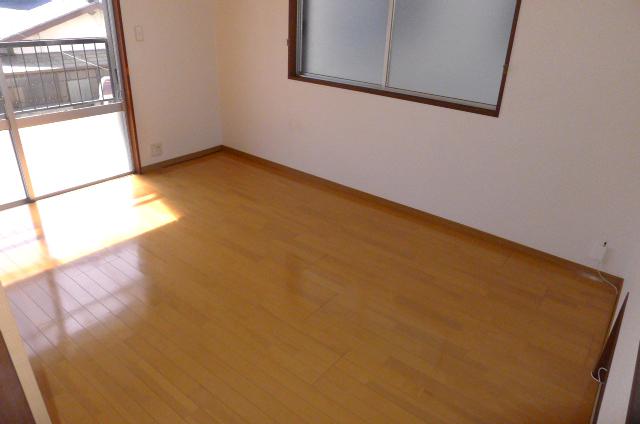 Second floor Western-style room about 6 Pledge
2階洋室約6帖
Location
|


















