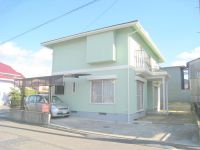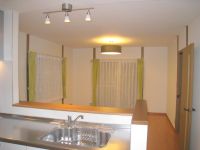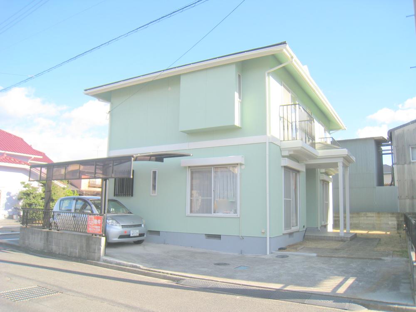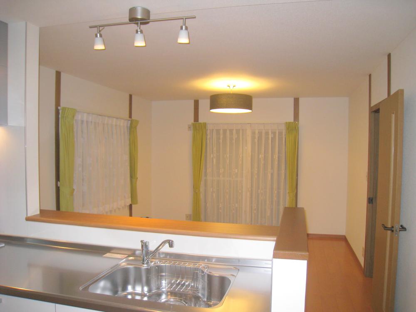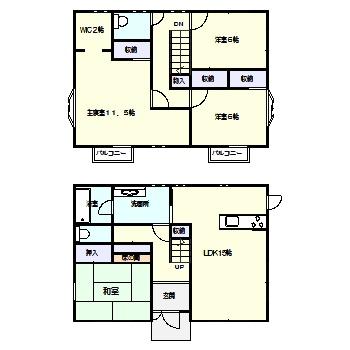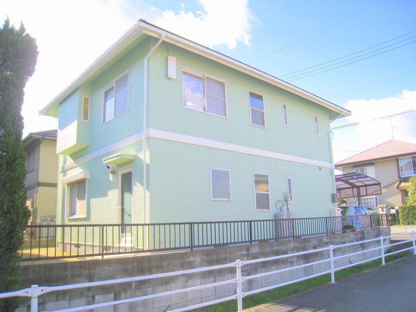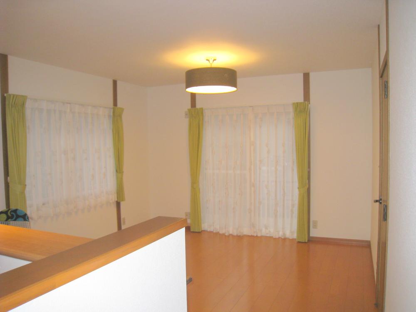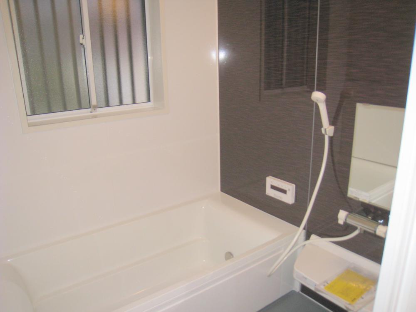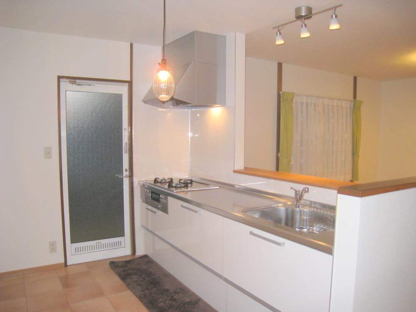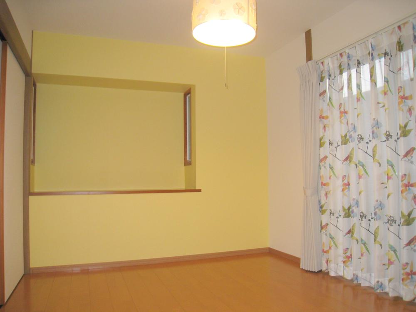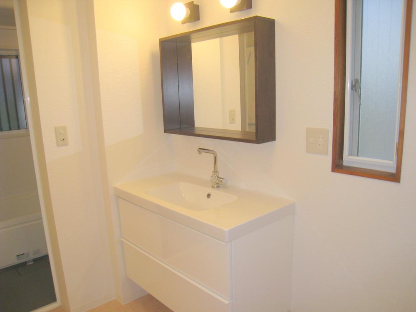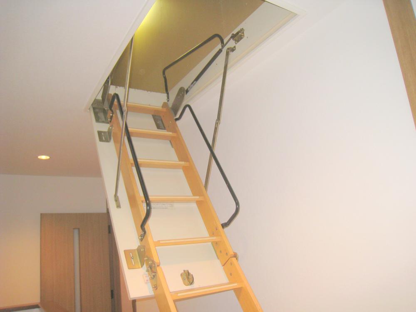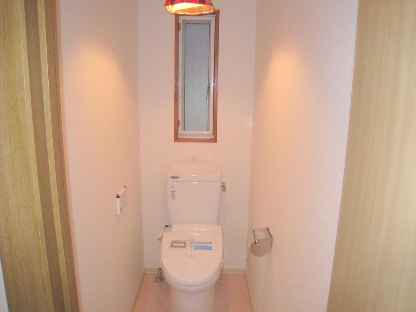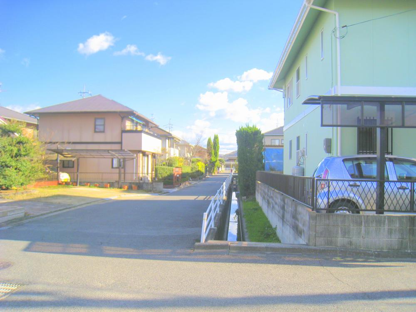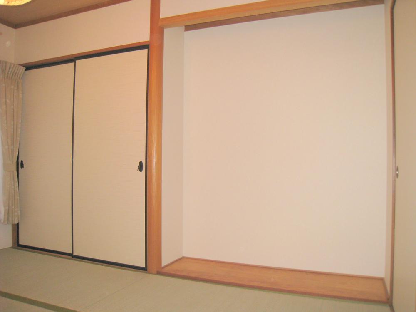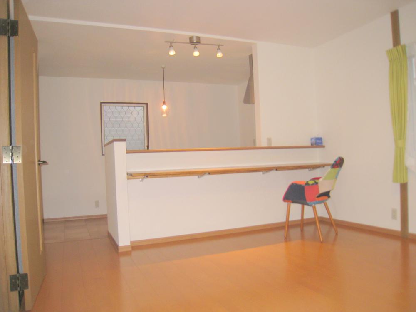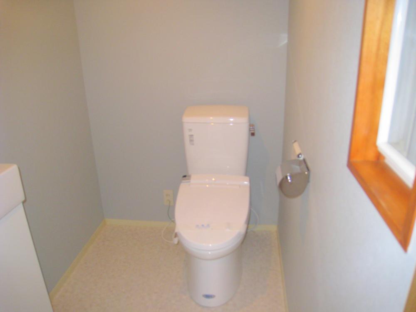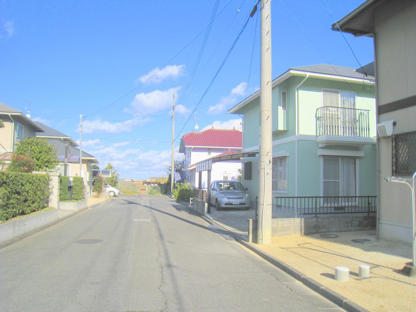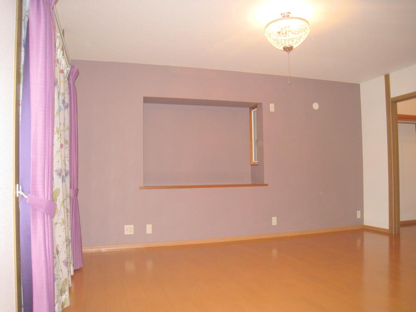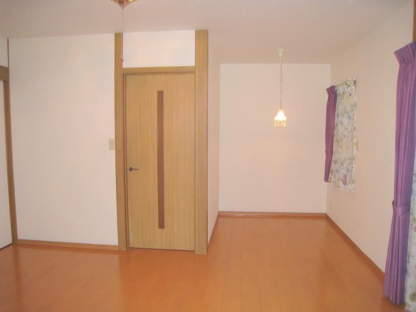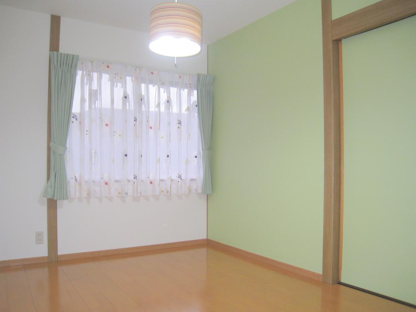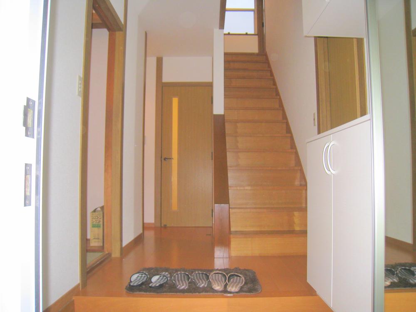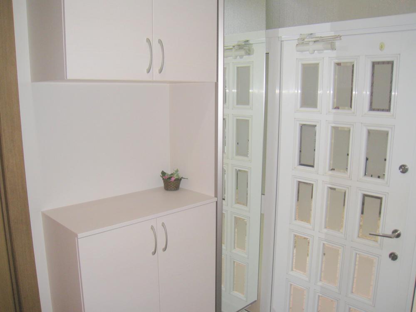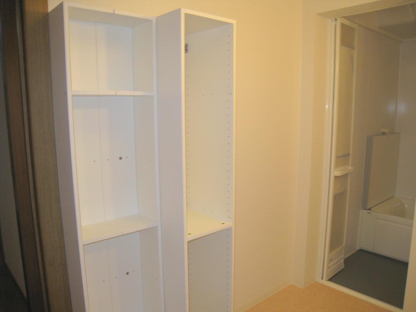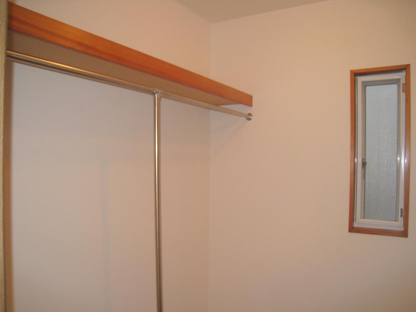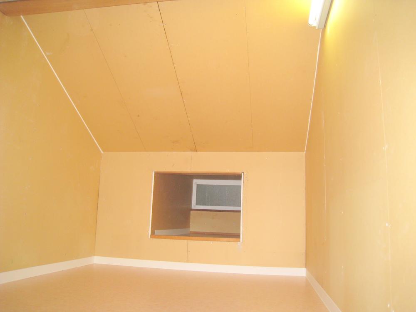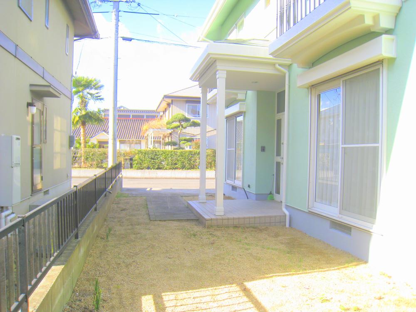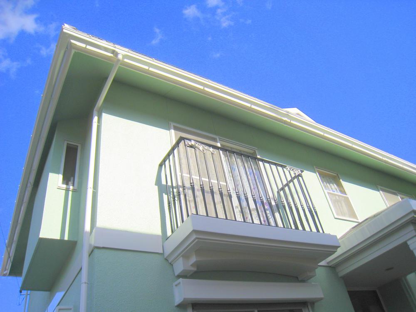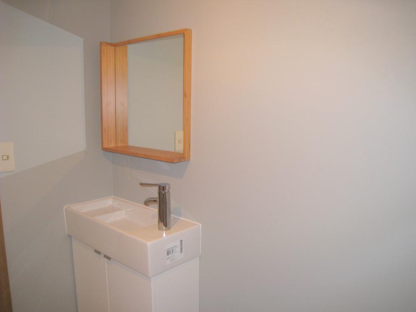|
|
Okayama, Okayama Prefecture Minami-ku
岡山県岡山市南区
|
|
JR Uno Line "Hazakawa" walk 14 minutes
JR宇野線「迫川」歩14分
|
|
Studio house (Misawa Homes)! Full renovation completed ・ illumination ・ With curtain! 3 cars ・ Storage enhancement! Immediate Available!
メーカー住宅(ミサワホーム)!フルリフォーム済・照明・カーテン付!車3台・収納充実!即入居可!
|
|
Full renovation completed properties outer wall ・ roof Painting interior Chokawa bath ・ Wash ・ Toilet kitchen new
フルリフォーム済物件外壁・屋根 塗装内装張替風呂・洗面・トイレキッチン新品
|
Features pickup 特徴ピックアップ | | Parking three or more possible / Immediate Available / Land 50 square meters or more / See the mountain / Interior and exterior renovation / Interior renovation / System kitchen / Yang per good / All room storage / A quiet residential area / LDK15 tatami mats or more / Or more before road 6m / Japanese-style room / Shaping land / garden / Face-to-face kitchen / Barrier-free / Toilet 2 places / Bathroom 1 tsubo or more / Exterior renovation / 2-story / South balcony / Warm water washing toilet seat / Nantei / Underfloor Storage / The window in the bathroom / Renovation / Leafy residential area / Ventilation good / Walk-in closet / All rooms are two-sided lighting / Flat terrain / Attic storage 駐車3台以上可 /即入居可 /土地50坪以上 /山が見える /内外装リフォーム /内装リフォーム /システムキッチン /陽当り良好 /全居室収納 /閑静な住宅地 /LDK15畳以上 /前道6m以上 /和室 /整形地 /庭 /対面式キッチン /バリアフリー /トイレ2ヶ所 /浴室1坪以上 /外装リフォーム /2階建 /南面バルコニー /温水洗浄便座 /南庭 /床下収納 /浴室に窓 /リノベーション /緑豊かな住宅地 /通風良好 /ウォークインクロゼット /全室2面採光 /平坦地 /屋根裏収納 |
Event information イベント情報 | | Open Room (Please be sure to ask in advance) schedule / At any time during the publishing guidance! Please feel free to contact us. オープンルーム(事前に必ずお問い合わせください)日程/公開中随時ご案内!お気軽にお問い合わせください。 |
Price 価格 | | 16.8 million yen 1680万円 |
Floor plan 間取り | | 4LDK + S (storeroom) 4LDK+S(納戸) |
Units sold 販売戸数 | | 1 units 1戸 |
Total units 総戸数 | | 1 units 1戸 |
Land area 土地面積 | | 166.91 sq m 166.91m2 |
Building area 建物面積 | | 115.1 sq m 115.1m2 |
Driveway burden-road 私道負担・道路 | | Nothing, Northwest 6m width (contact the road width 11m), Northeast 4m width 無、北西6m幅(接道幅11m)、北東4m幅 |
Completion date 完成時期(築年月) | | November 1991 1991年11月 |
Address 住所 | | Okayama, Okayama Prefecture Minami-ku Sozu 岡山県岡山市南区宗津 |
Traffic 交通 | | JR Uno Line "Hazakawa" walk 14 minutes
JR Uno Line "Bizenkataoka" walk 15 minutes
JR Uno Line "Tsuneyama" walk 31 minutes JR宇野線「迫川」歩14分
JR宇野線「備前片岡」歩15分
JR宇野線「常山」歩31分
|
Related links 関連リンク | | [Related Sites of this company] 【この会社の関連サイト】 |
Person in charge 担当者より | | [Regarding this property.] Full renovation completed properties ・ illumination ・ With curtain ・ Attic storage ・ 3 cars ・ Studio house ・ Turnkey 【この物件について】フルリフォーム済物件・照明・カーテン付・小屋裏収納・車3台・メーカー住宅・即入居 |
Contact お問い合せ先 | | TEL: 086-214-2588 Please inquire as "saw SUUMO (Sumo)" TEL:086-214-2588「SUUMO(スーモ)を見た」と問い合わせください |
Building coverage, floor area ratio 建ぺい率・容積率 | | Fifty percent ・ Hundred percent 50%・100% |
Time residents 入居時期 | | Immediate available 即入居可 |
Land of the right form 土地の権利形態 | | Ownership 所有権 |
Structure and method of construction 構造・工法 | | Wooden 2-story 木造2階建 |
Construction 施工 | | Misawa Homes ミサワホーム |
Renovation リフォーム | | October 2013 interior renovation completed (kitchen ・ bathroom ・ toilet ・ wall ・ floor ・ all rooms), October 2013 exterior renovation completed (outer wall ・ roof) 2013年10月内装リフォーム済(キッチン・浴室・トイレ・壁・床・全室)、2013年10月外装リフォーム済(外壁・屋根) |
Use district 用途地域 | | One low-rise 1種低層 |
Overview and notices その他概要・特記事項 | | Facilities: Public Water Supply, This sewage, Individual LPG, Parking: Car Port 設備:公営水道、本下水、個別LPG、駐車場:カーポート |
Company profile 会社概要 | | <Mediation> Okayama Governor (1) the first 005,330 No. Alpha Real Estate Co., Ltd. Yubinbango700-0011 Okayama, Okayama Prefecture, Kita-ku, Gakunan cho 2-6-74 <仲介>岡山県知事(1)第005330号アルファ不動産(株)〒700-0011 岡山県岡山市北区学南町2-6-74 |
