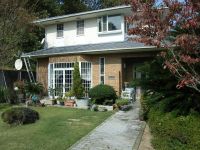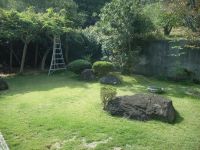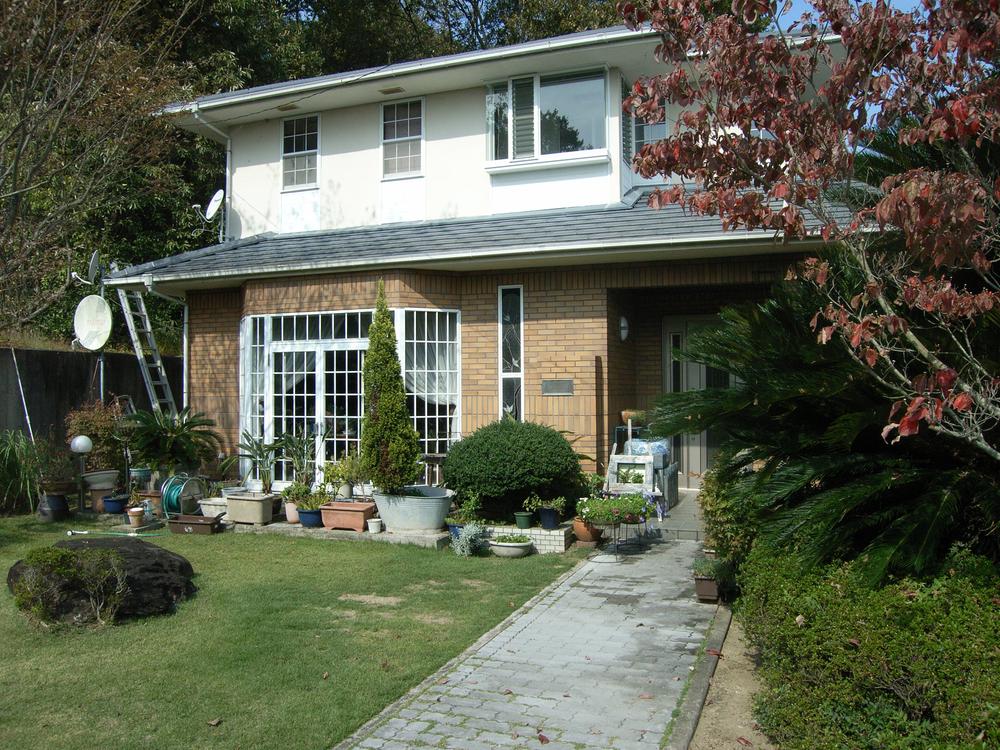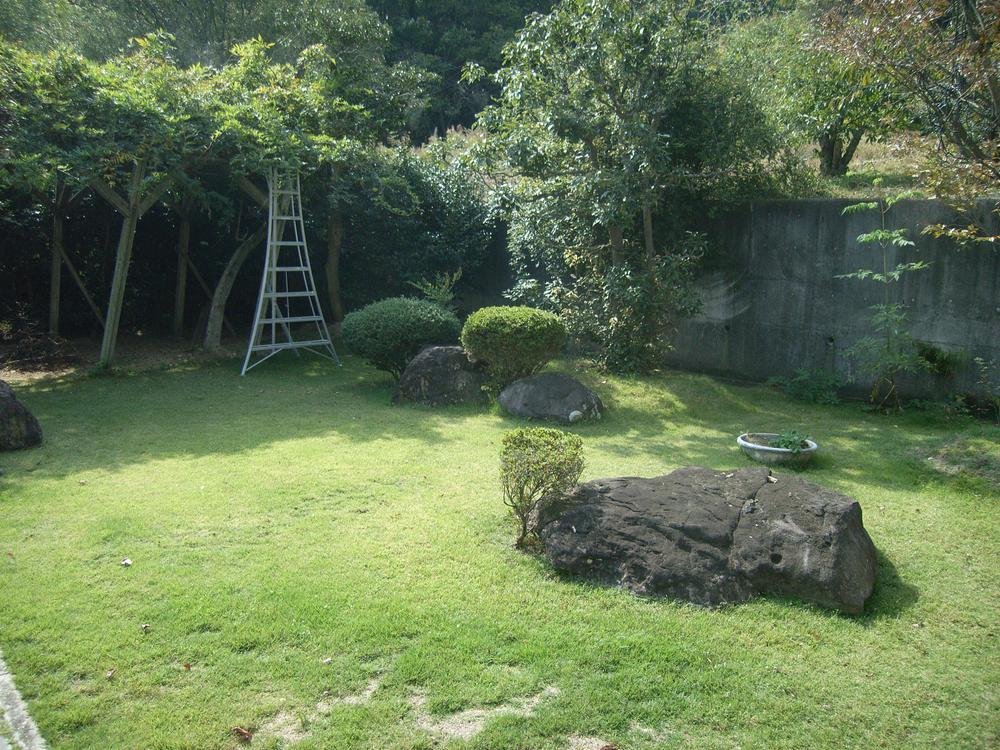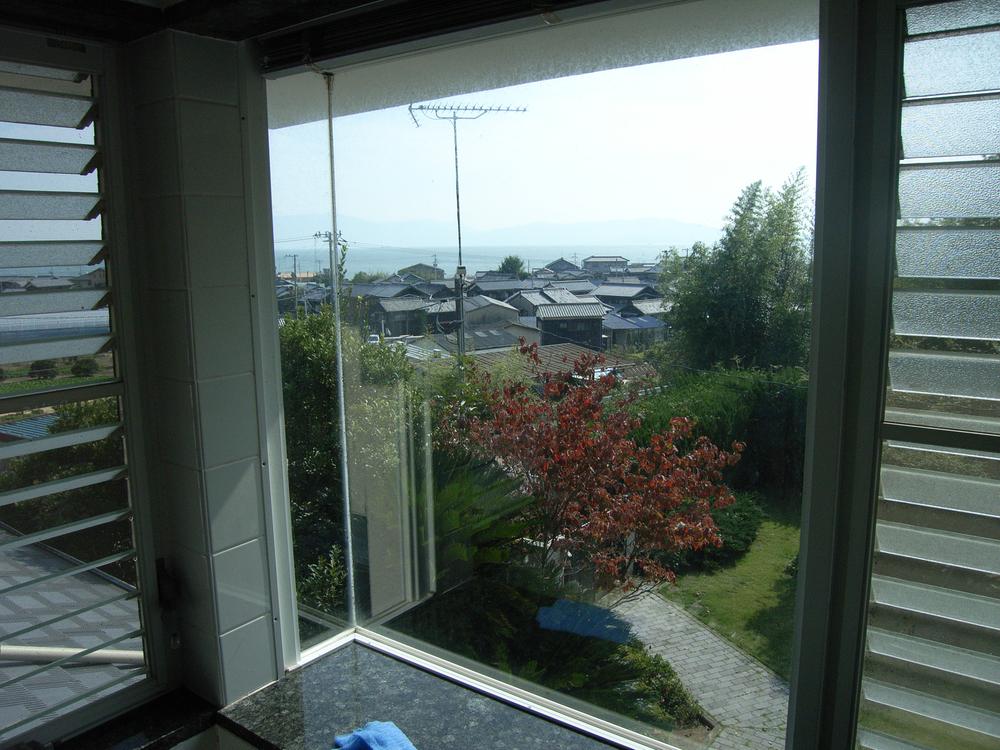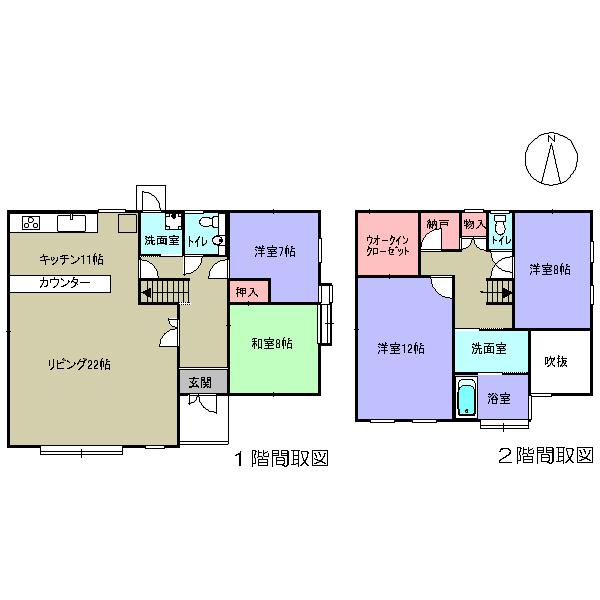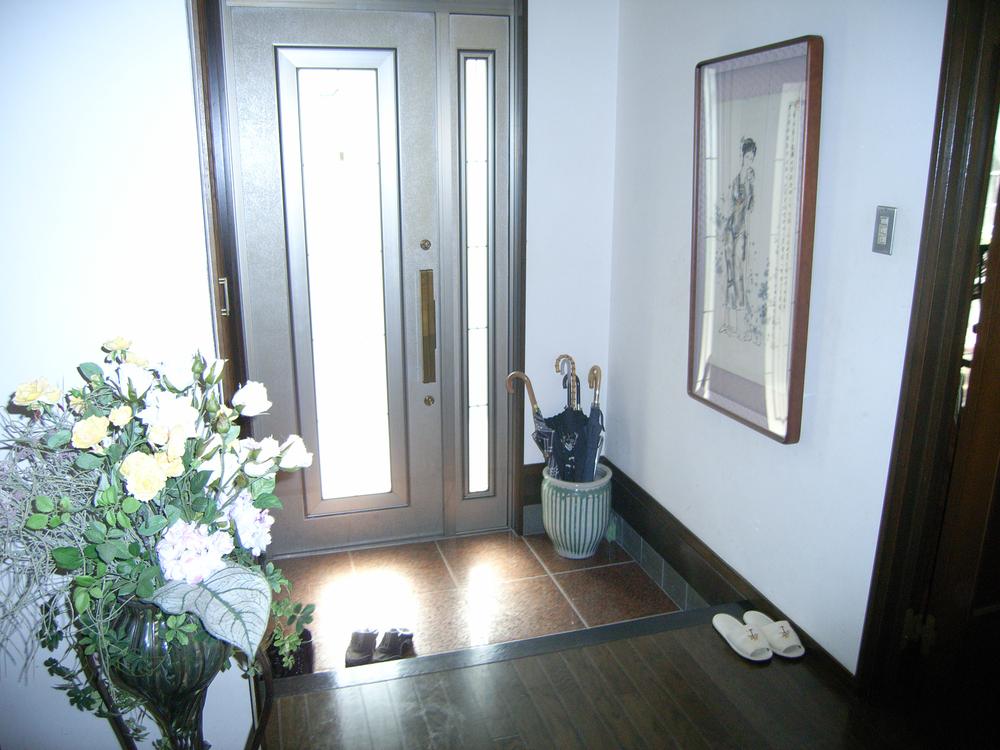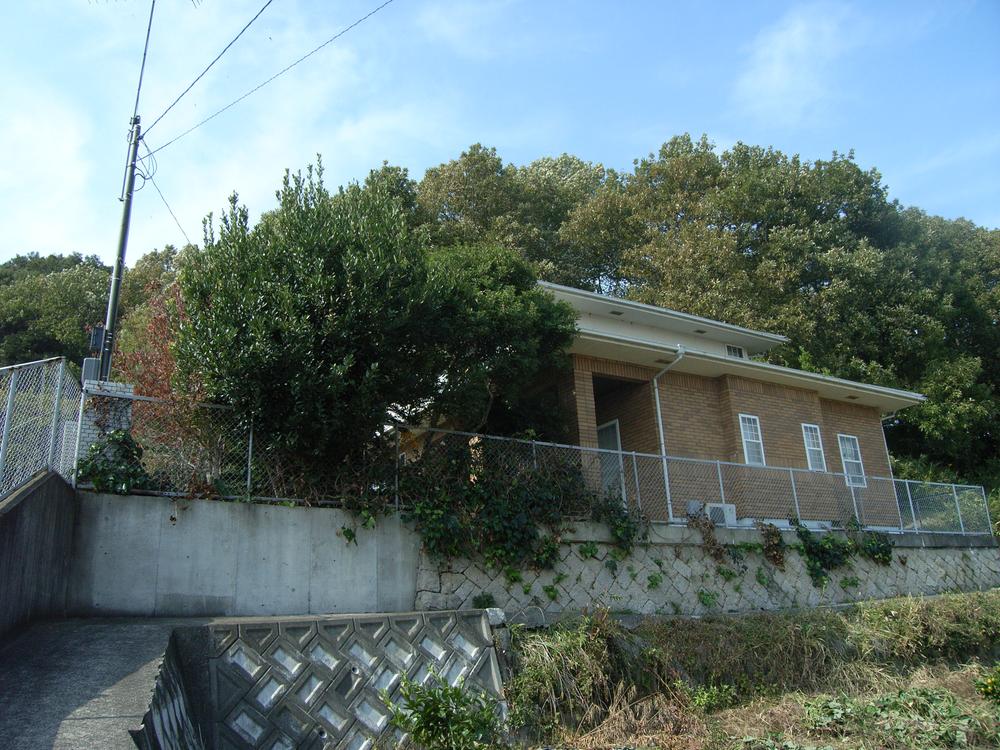|
|
Okayama, Okayama Prefecture, Higashi-ku,
岡山県岡山市東区
|
|
Ryobibasu "Saiho Den" walk 4 minutes
両備バス「西宝伝」歩4分
|
|
There is a bathroom on the second floor, View is good in the scenery overlooking the sea. A vast site (about 282 square meters), Spacious garden with.
2階に浴室があり、海を望む景色で眺望良好です。広大な敷地(約282坪)で、広々とした庭つきです。
|
|
Asahi Elementary School ・ Yamanami junior high school
朝日小学校・山南中学校
|
Features pickup 特徴ピックアップ | | Parking two Allowed / LDK20 tatami mats or more / Land more than 100 square meters / Ocean View / Facing south / Yang per good / A quiet residential area / Japanese-style room / Toilet 2 places / 2-story / Nantei / The window in the bathroom / Atrium / Ventilation good / Good view / Walk-in closet 駐車2台可 /LDK20畳以上 /土地100坪以上 /オーシャンビュー /南向き /陽当り良好 /閑静な住宅地 /和室 /トイレ2ヶ所 /2階建 /南庭 /浴室に窓 /吹抜け /通風良好 /眺望良好 /ウォークインクロゼット |
Price 価格 | | 28.6 million yen 2860万円 |
Floor plan 間取り | | 4LDK + S (storeroom) 4LDK+S(納戸) |
Units sold 販売戸数 | | 1 units 1戸 |
Land area 土地面積 | | 934.84 sq m (registration) 934.84m2(登記) |
Building area 建物面積 | | 166.19 sq m (registration) 166.19m2(登記) |
Driveway burden-road 私道負担・道路 | | Nothing, East 4.5m width 無、東4.5m幅 |
Completion date 完成時期(築年月) | | September 1990 1990年9月 |
Address 住所 | | Okayama, Okayama Prefecture, Higashi-ku, Hoden 岡山県岡山市東区宝伝 |
Traffic 交通 | | Ryobibasu "Saiho Den" walk 4 minutes 両備バス「西宝伝」歩4分 |
Contact お問い合せ先 | | TEL: 0800-603-1672 [Toll free] mobile phone ・ Also available from PHS
Caller ID is not notified
Please contact the "saw SUUMO (Sumo)"
If it does not lead, If the real estate company TEL:0800-603-1672【通話料無料】携帯電話・PHSからもご利用いただけます
発信者番号は通知されません
「SUUMO(スーモ)を見た」と問い合わせください
つながらない方、不動産会社の方は
|
Building coverage, floor area ratio 建ぺい率・容積率 | | 60% ・ 200% 60%・200% |
Time residents 入居時期 | | Consultation 相談 |
Land of the right form 土地の権利形態 | | Ownership 所有権 |
Structure and method of construction 構造・工法 | | Wooden 2-story 木造2階建 |
Use district 用途地域 | | Urbanization control area 市街化調整区域 |
Overview and notices その他概要・特記事項 | | Facilities: Public Water Supply, Individual septic tank, Individual LPG, Building Permits reason: control area per building permit requirements, Parking: Car Port 設備:公営水道、個別浄化槽、個別LPG、建築許可理由:調整区域につき建築許可要、駐車場:カーポート |
Company profile 会社概要 | | <Mediation> Minister of Land, Infrastructure and Transport (9) No. 003122 (the Company), Okayama Prefecture Building Lots and Buildings Transaction Business Association China district Real Estate Fair Trade Council member Sekiwa Real Estate China Ltd. Okayama office Yubinbango700-0925 Okayama, Kita-ku, Omotokami-cho, 1-6 <仲介>国土交通大臣(9)第003122号(社)岡山県宅地建物取引業協会会員 中国地区不動産公正取引協議会加盟積和不動産中国(株)岡山営業所〒700-0925 岡山県岡山市北区大元上町1-6 |
