Used Homes » Chugoku » Okayama Prefecture » Higashi-ku
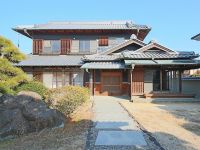 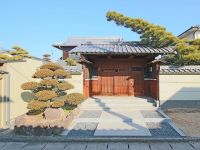
| | Okayama, Okayama Prefecture, Higashi-ku, 岡山県岡山市東区 |
| Ryobibasu "Masuno west" walk 4 minutes 両備バス「益野西」歩4分 |
| ■ Large mansion of authentic Japanese-style house ■ Completely renovated ■ ■本格和風住宅の大豪邸■全面改装済み■ |
| Land more than 100 square meters, 2 family house, Interior and exterior renovation, Parking two Allowed, Old houses wind, A large gap between the neighboring house, Immediate Available, System kitchen, Bathroom Dryer, A quiet residential areaese-style room, Shaping land, Washbasin with shower, Toilet 2 places, Bathroom 1 tsubo or more, 2-story, Otobasu, Warm water washing toilet seat, Underfloor Storage, Dish washing dryer, Flat terrain 土地100坪以上、2世帯住宅、内外装リフォーム、駐車2台可、古民家風、隣家との間隔が大きい、即入居可、システムキッチン、浴室乾燥機、閑静な住宅地、和室、整形地、シャワー付洗面台、トイレ2ヶ所、浴室1坪以上、2階建、オートバス、温水洗浄便座、床下収納、食器洗乾燥機、平坦地 |
Features pickup 特徴ピックアップ | | Parking two Allowed / Immediate Available / Land more than 100 square meters / Interior and exterior renovation / System kitchen / Bathroom Dryer / A quiet residential area / Japanese-style room / Shaping land / Washbasin with shower / Toilet 2 places / Bathroom 1 tsubo or more / 2-story / Otobasu / Warm water washing toilet seat / Underfloor Storage / Dish washing dryer / A large gap between the neighboring house / Flat terrain / 2 family house / Old houses wind 駐車2台可 /即入居可 /土地100坪以上 /内外装リフォーム /システムキッチン /浴室乾燥機 /閑静な住宅地 /和室 /整形地 /シャワー付洗面台 /トイレ2ヶ所 /浴室1坪以上 /2階建 /オートバス /温水洗浄便座 /床下収納 /食器洗乾燥機 /隣家との間隔が大きい /平坦地 /2世帯住宅 /古民家風 | Event information イベント情報 | | (Please make a reservation beforehand) (事前に必ず予約してください) | Price 価格 | | 38,810,000 yen 3881万円 | Floor plan 間取り | | 7LDK 7LDK | Units sold 販売戸数 | | 1 units 1戸 | Land area 土地面積 | | 556.39 sq m (168.30 tsubo) (Registration) 556.39m2(168.30坪)(登記) | Building area 建物面積 | | 266.95 sq m (80.75 tsubo) (Registration), Among the first floor garage 51.32 sq m 266.95m2(80.75坪)(登記)、うち1階車庫51.32m2 | Driveway burden-road 私道負担・道路 | | Nothing, South 4.1m width (contact the road width 19.9m), North 4.2m width (contact the road width 19.9m) 無、南4.1m幅(接道幅19.9m)、北4.2m幅(接道幅19.9m) | Completion date 完成時期(築年月) | | February 1990 1990年2月 | Address 住所 | | Okayama, Okayama Prefecture Higashi-ku, Masuno cho 岡山県岡山市東区益野町 | Traffic 交通 | | Ryobibasu "Masuno west" walk 4 minutes 両備バス「益野西」歩4分 | Contact お問い合せ先 | | TEL: 0120-344441 [Toll free] Please contact the "saw SUUMO (Sumo)" TEL:0120-344441【通話料無料】「SUUMO(スーモ)を見た」と問い合わせください | Building coverage, floor area ratio 建ぺい率・容積率 | | Fifty percent ・ Hundred percent 50%・100% | Time residents 入居時期 | | Immediate available 即入居可 | Land of the right form 土地の権利形態 | | Ownership 所有権 | Structure and method of construction 構造・工法 | | Wooden 2-story 木造2階建 | Renovation リフォーム | | January 2013 interior renovation completed (kitchen ・ bathroom ・ toilet ・ wall ・ House cleaning), 2013 January exterior renovation completed (garden) 2013年1月内装リフォーム済(キッチン・浴室・トイレ・壁・ハウスクリーニング)、2013年1月外装リフォーム済(庭) | Use district 用途地域 | | One low-rise 1種低層 | Overview and notices その他概要・特記事項 | | Facilities: Public Water Supply, This sewage, Parking: Garage 設備:公営水道、本下水、駐車場:車庫 | Company profile 会社概要 | | <Mediation> Governor of Hiroshima Prefecture (3) No. 008626 Century Urban Development Co., Ltd. Yubinbango734-0007 Hiroshima, Hiroshima Prefecture, Minami-ku, Minami-cho, 1-5-9 <仲介>広島県知事(3)第008626号センチュリー都市開発(株)〒734-0007 広島県広島市南区皆実町1-5-9 |
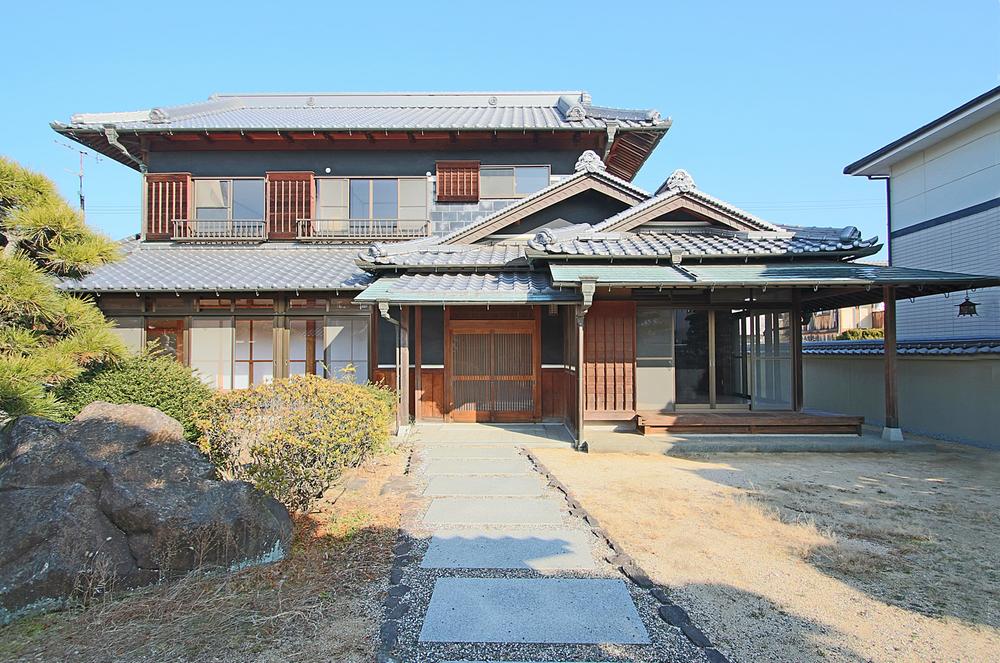 Local appearance photo
現地外観写真
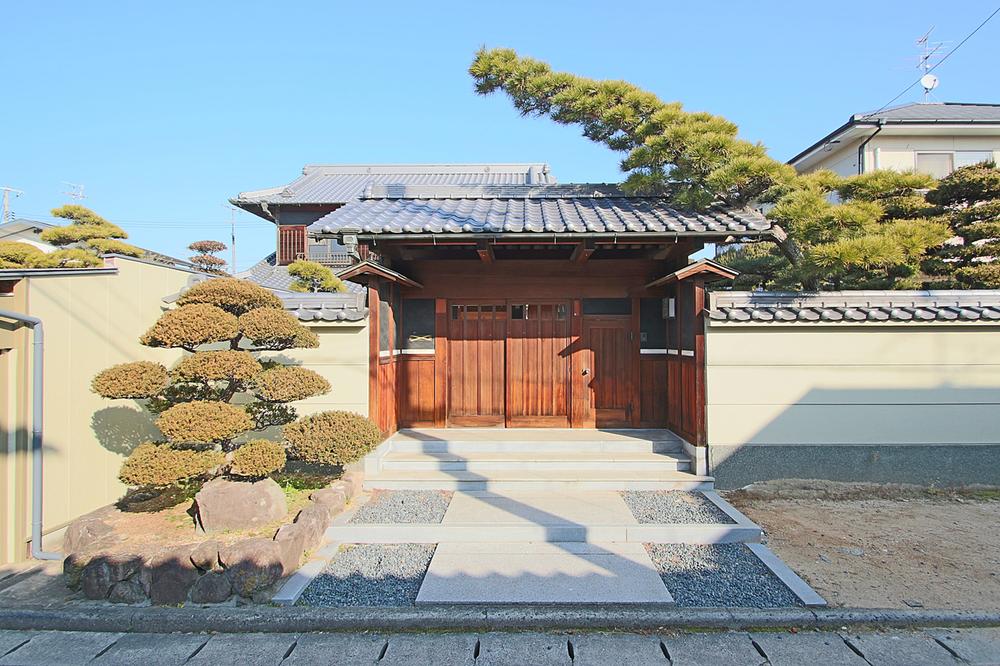 Entrance
玄関
Floor plan間取り図 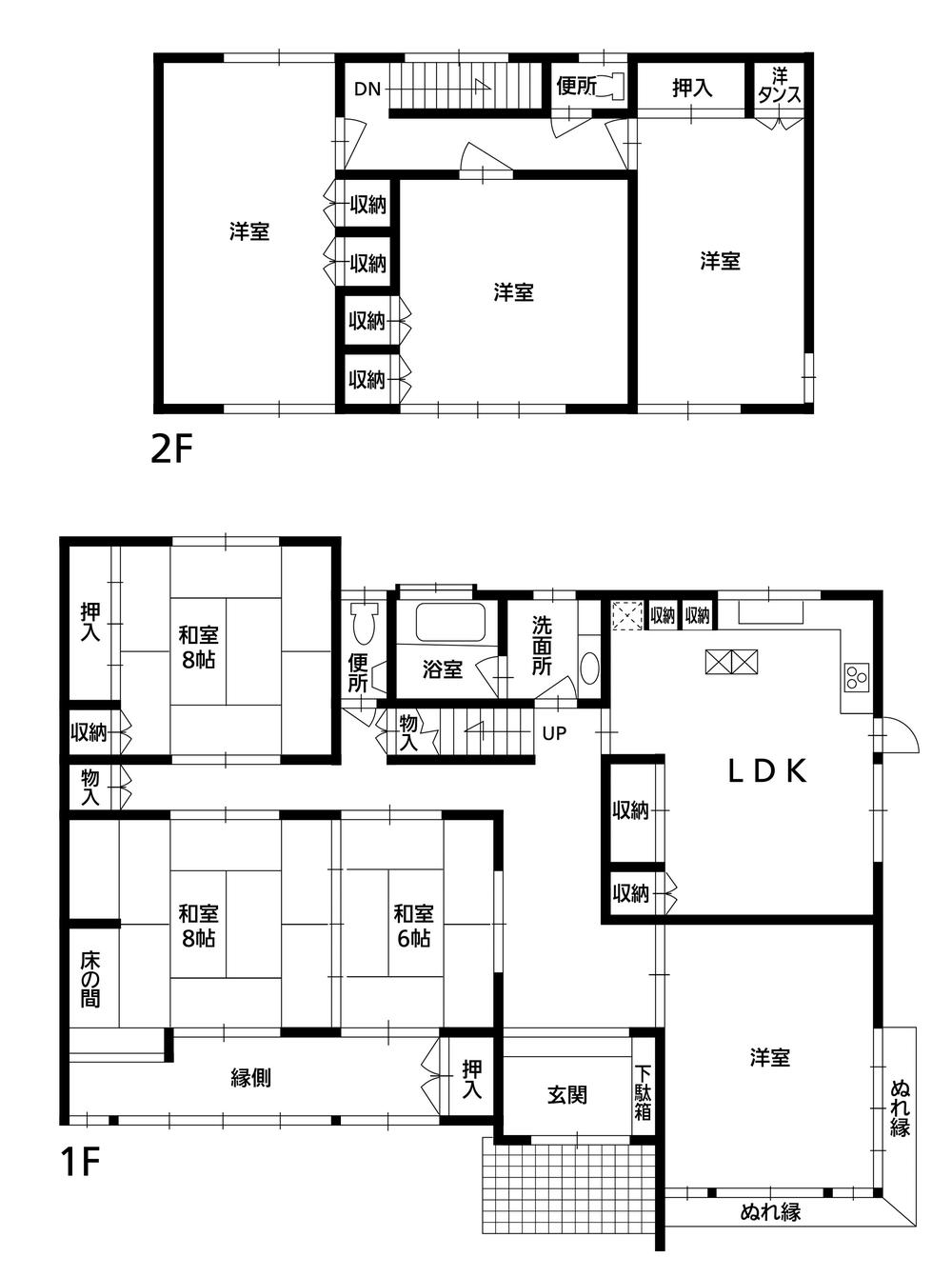 38,810,000 yen, 7LDK, Land area 556.39 sq m , Building area 266.95 sq m
3881万円、7LDK、土地面積556.39m2、建物面積266.95m2
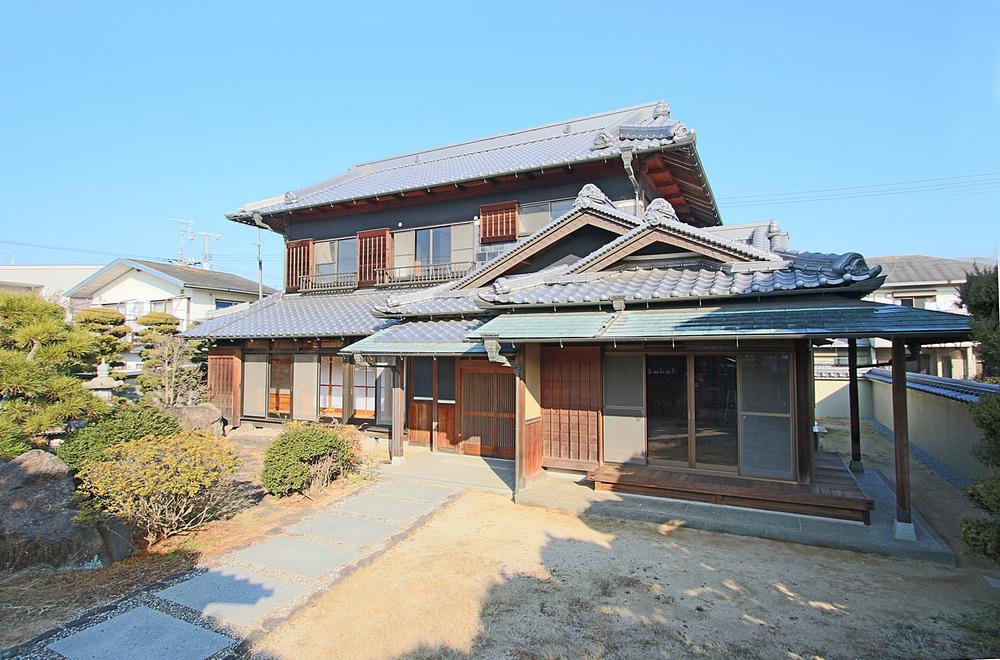 Local appearance photo
現地外観写真
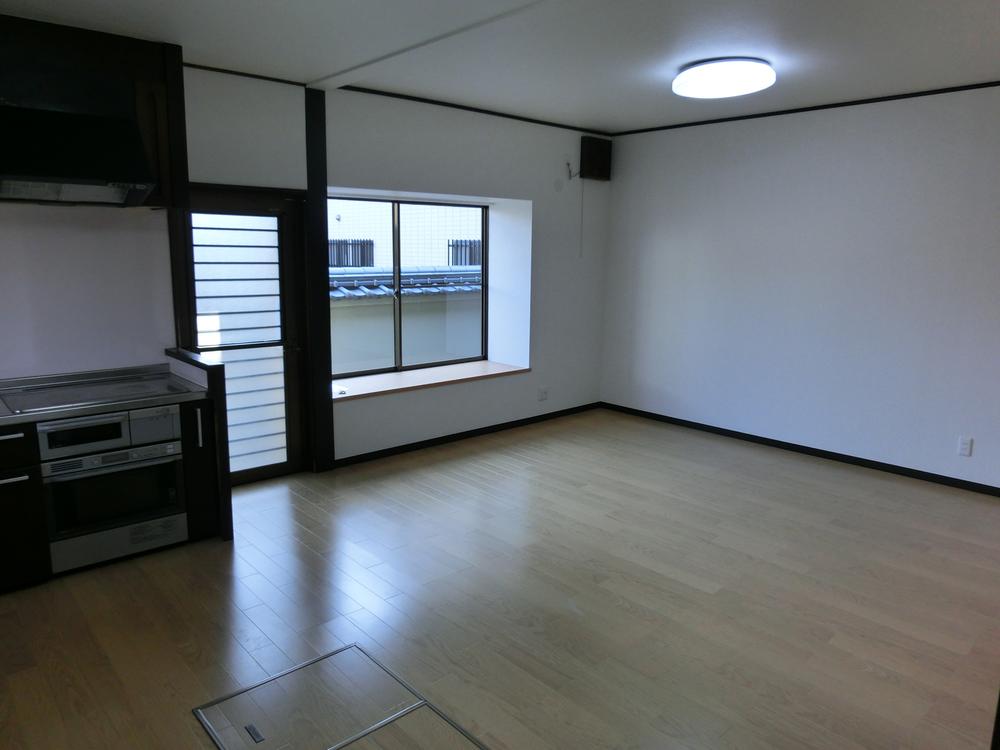 Living
リビング
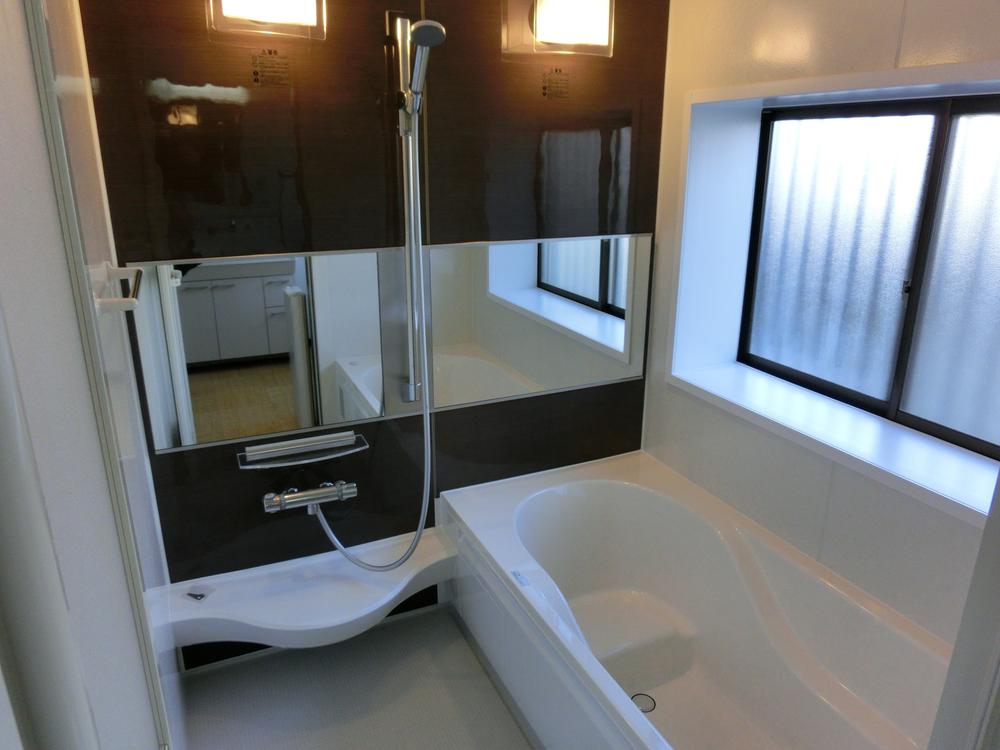 Bathroom
浴室
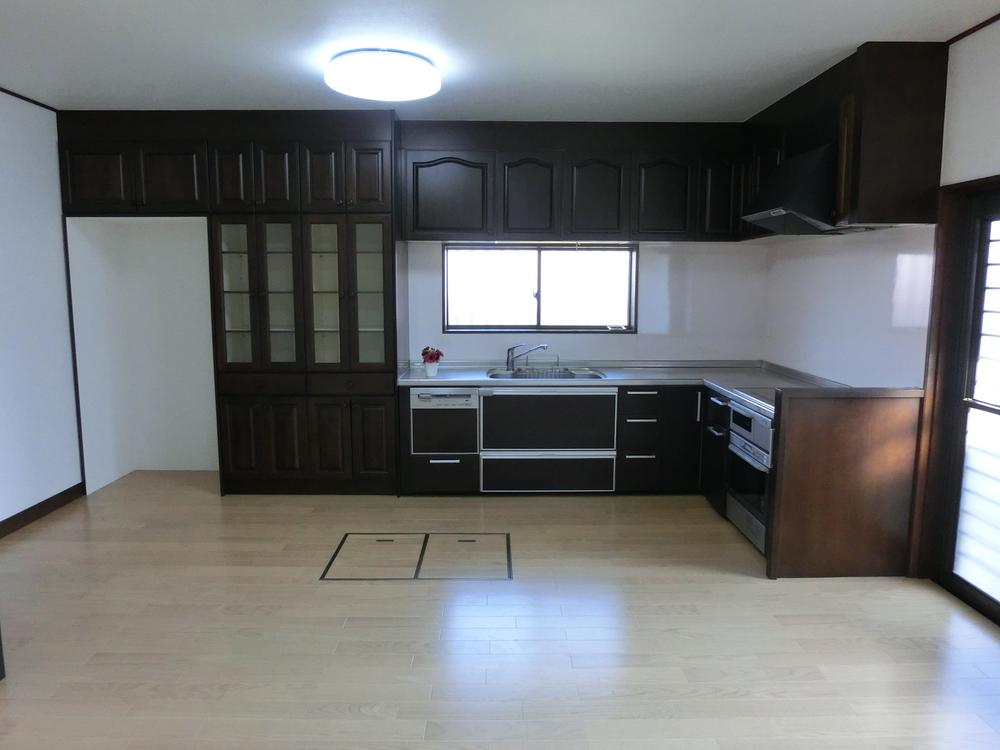 Kitchen
キッチン
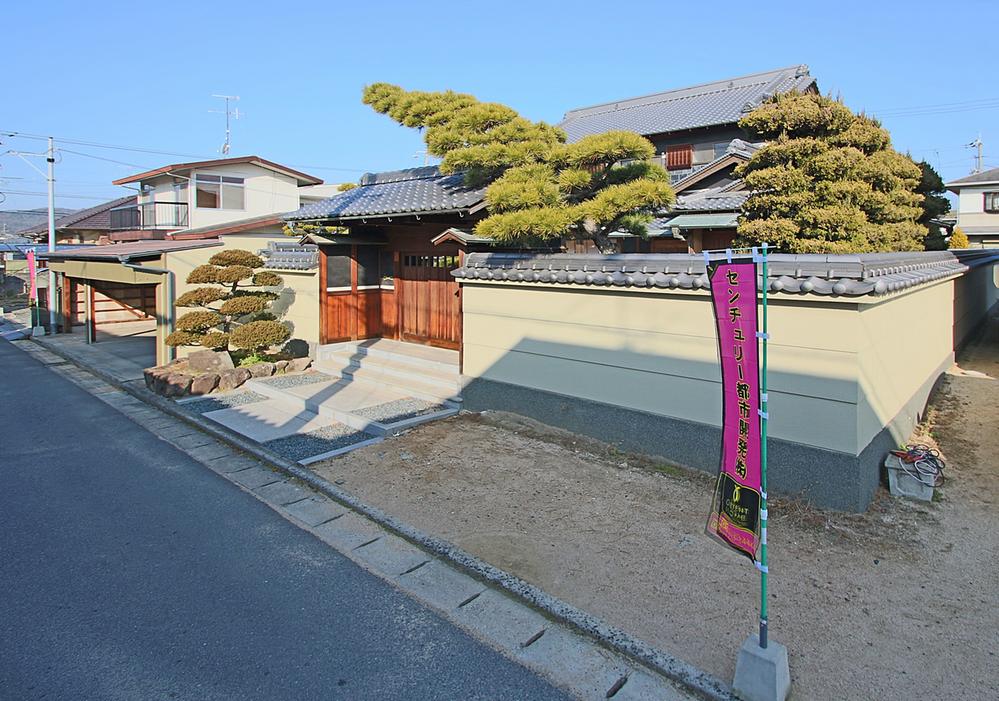 Local photos, including front road
前面道路含む現地写真
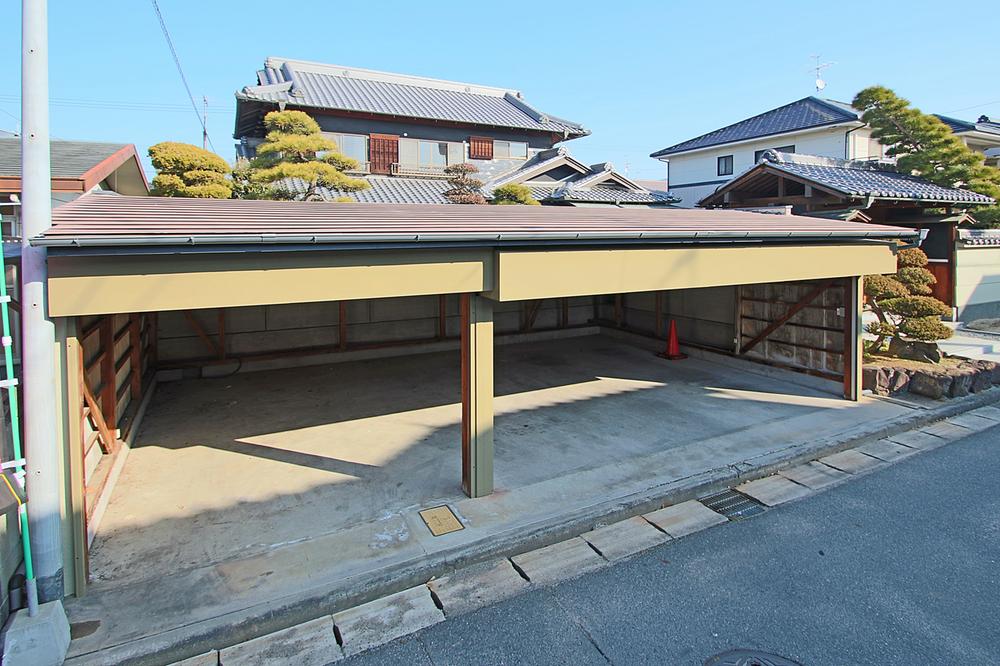 Parking lot
駐車場
Location
|










