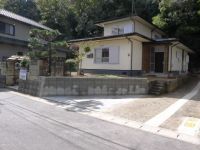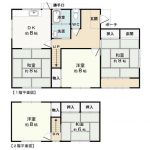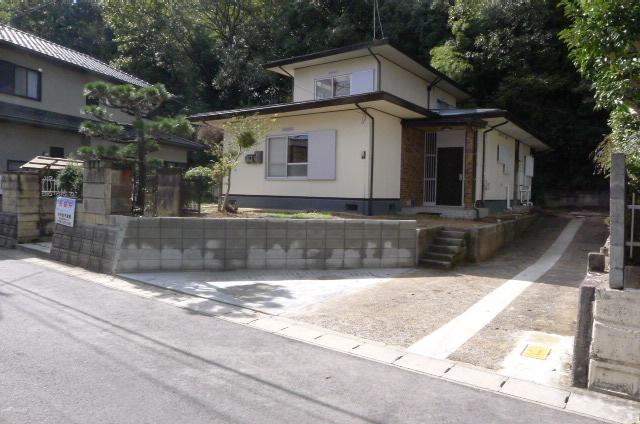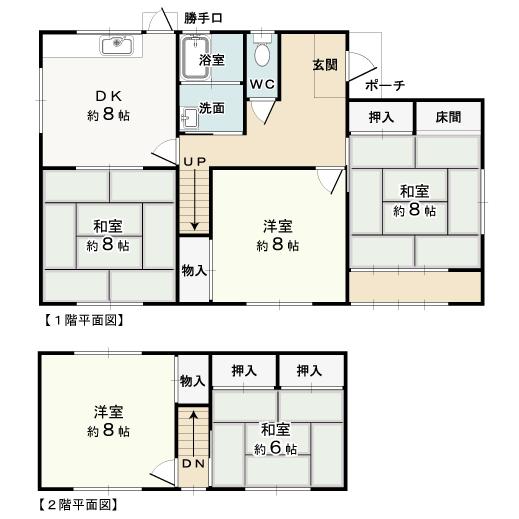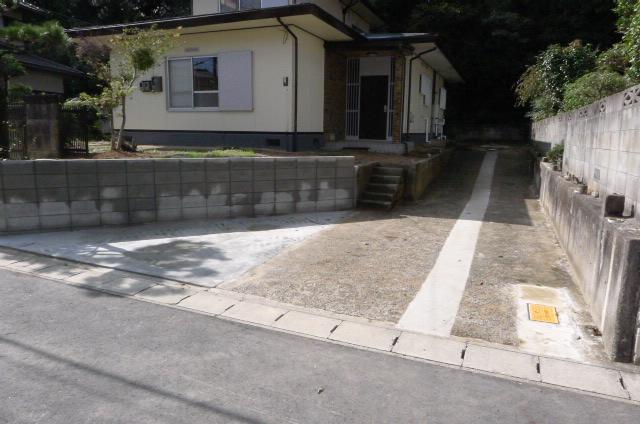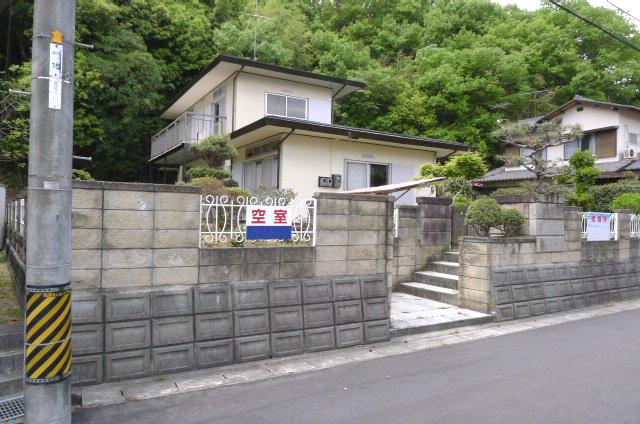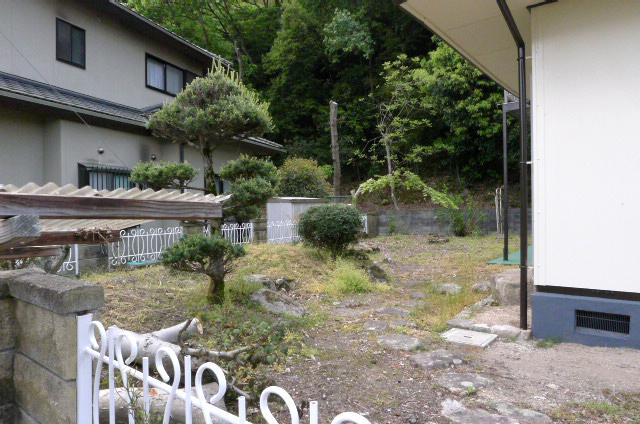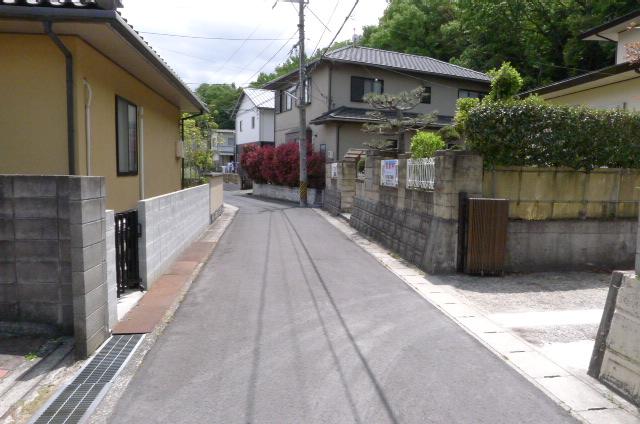|
|
Okayama, Okayama Prefecture, Higashi-ku,
岡山県岡山市東区
|
|
Bizen "brow of a hill" walk 13 minutes
備前市「山の端」歩13分
|
|
Spacious 5DK Detached of some renovation completed in 2013 April of land 113 square meters, Parking 3 units can be.
広々土地113坪の平成25年4月に一部リフォーム済の5DK戸建、駐車3台可能です。
|
|
◎ loose all rooms 6 quires more ◎ per yang good all the living room facing south ◎ south side in there garden space ◎ 11-minute walk up to your holiday elementary school
◎ゆったり全室6帖以上◎陽当り良好な全居室南向き◎南側に庭スペースあり◎御休小学校まで徒歩11分
|
Features pickup 特徴ピックアップ | | Parking three or more possible / Land more than 100 square meters / See the mountain / Yang per good / A quiet residential area / Around traffic fewer / Japanese-style room / 2-story / Zenshitsuminami direction / Nantei / The window in the bathroom / Leafy residential area / Ventilation good / All room 6 tatami mats or more / A large gap between the neighboring house / Flat terrain 駐車3台以上可 /土地100坪以上 /山が見える /陽当り良好 /閑静な住宅地 /周辺交通量少なめ /和室 /2階建 /全室南向き /南庭 /浴室に窓 /緑豊かな住宅地 /通風良好 /全居室6畳以上 /隣家との間隔が大きい /平坦地 |
Price 価格 | | 9.3 million yen 930万円 |
Floor plan 間取り | | 5DK 5DK |
Units sold 販売戸数 | | 1 units 1戸 |
Land area 土地面積 | | 375.44 sq m 375.44m2 |
Building area 建物面積 | | 117.55 sq m 117.55m2 |
Driveway burden-road 私道負担・道路 | | Nothing, East 4m width 無、東4m幅 |
Completion date 完成時期(築年月) | | March 1975 1975年3月 |
Address 住所 | | Okayama, Okayama Prefecture, Higashi-ku, Asakawa 岡山県岡山市東区浅川 |
Traffic 交通 | | Bizen "brow of a hill" walk 13 minutes JR Akō Line "Osafune" walk 60 minutes
JR Sanyo Line "Seto" walk 58 minutes 備前市「山の端」歩13分JR赤穂線「長船」歩60分
JR山陽本線「瀬戸」歩58分
|
Related links 関連リンク | | [Related Sites of this company] 【この会社の関連サイト】 |
Contact お問い合せ先 | | TEL: 0800-603-3319 [Toll free] mobile phone ・ Also available from PHS
Caller ID is not notified
Please contact the "saw SUUMO (Sumo)"
If it does not lead, If the real estate company TEL:0800-603-3319【通話料無料】携帯電話・PHSからもご利用いただけます
発信者番号は通知されません
「SUUMO(スーモ)を見た」と問い合わせください
つながらない方、不動産会社の方は
|
Building coverage, floor area ratio 建ぺい率・容積率 | | 60% ・ 200% 60%・200% |
Time residents 入居時期 | | Consultation 相談 |
Land of the right form 土地の権利形態 | | Ownership 所有権 |
Structure and method of construction 構造・工法 | | Light-gauge steel 2-story 軽量鉄骨2階建 |
Overview and notices その他概要・特記事項 | | Facilities: Public Water Supply, Individual LPG, Parking: car space 設備:公営水道、個別LPG、駐車場:カースペース |
Company profile 会社概要 | | <Mediation> Okayama Governor (6) Article 003542 No. Ayumi real estate (with) Yubinbango700-0813 Okayama, Okayama Prefecture, Kita-ku, Ishizeki cho 1-10 <仲介>岡山県知事(6)第003542号あゆみ不動産(有)〒700-0813 岡山県岡山市北区石関町1-10 |
