Used Homes » Chugoku » Okayama Prefecture » Higashi-ku
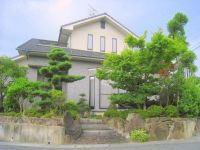 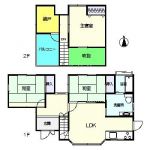
| | Okayama, Okayama Prefecture, Higashi-ku, 岡山県岡山市東区 |
| JR Sanyo Line "Agarimichi" walk 5 minutes JR山陽本線「上道」歩5分 |
| 〇_H12 new construction ・ Bitei Yes south road ・ Southeast corner lot ・ Sunny Yes Tsuboniwa ・ Atrium 〇H12新築・美邸〇南道路・東南角地・日当り良好〇坪庭・吹抜け |
| H12 new construction ・ Bitei ・ South road ・ Southeast corner lot ・ Day good ・ Spot garden ・ Atrium H12新築・美邸・南道路・東南角地・日当り良好・坪庭・吹抜け |
Features pickup 特徴ピックアップ | | Land 50 square meters or more / lake ・ See the pond / Super close / Facing south / System kitchen / Yang per good / Siemens south road / Around traffic fewer / Or more before road 6m / Corner lot / Japanese-style room / Shaping land / Garden more than 10 square meters / Idyll / Bathroom 1 tsubo or more / 2-story / South balcony / Nantei / The window in the bathroom / Atrium / Leafy residential area / Ventilation good / Good view / Flat terrain 土地50坪以上 /湖・池が見える /スーパーが近い /南向き /システムキッチン /陽当り良好 /南側道路面す /周辺交通量少なめ /前道6m以上 /角地 /和室 /整形地 /庭10坪以上 /田園風景 /浴室1坪以上 /2階建 /南面バルコニー /南庭 /浴室に窓 /吹抜け /緑豊かな住宅地 /通風良好 /眺望良好 /平坦地 | Price 価格 | | 21 million yen 2100万円 | Floor plan 間取り | | 3LDK + S (storeroom) 3LDK+S(納戸) | Units sold 販売戸数 | | 1 units 1戸 | Total units 総戸数 | | 1 units 1戸 | Land area 土地面積 | | 165.35 sq m (50.01 square meters) 165.35m2(50.01坪) | Building area 建物面積 | | 98.81 sq m (29.88 square meters) 98.81m2(29.88坪) | Driveway burden-road 私道負担・道路 | | Nothing, South 6m width, East 5m width, West 6m width 無、南6m幅、東5m幅、西6m幅 | Completion date 完成時期(築年月) | | 11 May 2000 2000年11月 | Address 住所 | | Okayama, Okayama Prefecture, Higashi-ku, Jodokitagata 岡山県岡山市東区上道北方 | Traffic 交通 | | JR Sanyo Line "Agarimichi" walk 5 minutes
JR Sanyo Line "Higashioka Mountain" walk 47 minutes
Medium iron "Nakao" walk 4 minutes JR山陽本線「上道」歩5分
JR山陽本線「東岡山」歩47分
中鉄「中尾」歩4分 | Related links 関連リンク | | [Related Sites of this company] 【この会社の関連サイト】 | Person in charge 担当者より | | [Regarding this property.] Built shallow ・ Bitei ・ 3-way road ・ View Yoshi! 【この物件について】築浅・美邸・3方道路・眺望よし! | Contact お問い合せ先 | | TEL: 086-214-2588 Please inquire as "saw SUUMO (Sumo)" TEL:086-214-2588「SUUMO(スーモ)を見た」と問い合わせください | Building coverage, floor area ratio 建ぺい率・容積率 | | 60% ・ 200% 60%・200% | Time residents 入居時期 | | Consultation 相談 | Land of the right form 土地の権利形態 | | Ownership 所有権 | Structure and method of construction 構造・工法 | | Wooden 2-story 木造2階建 | Use district 用途地域 | | Two dwellings 2種住居 | Overview and notices その他概要・特記事項 | | Facilities: Public Water Supply, Centralized septic tank, Individual LPG, Parking: Garage 設備:公営水道、集中浄化槽、個別LPG、駐車場:車庫 | Company profile 会社概要 | | <Mediation> Okayama Governor (1) the first 005,330 No. Alpha Real Estate Co., Ltd. Yubinbango700-0011 Okayama, Okayama Prefecture, Kita-ku, Gakunan cho 2-6-74 <仲介>岡山県知事(1)第005330号アルファ不動産(株)〒700-0011 岡山県岡山市北区学南町2-6-74 |
Local appearance photo現地外観写真 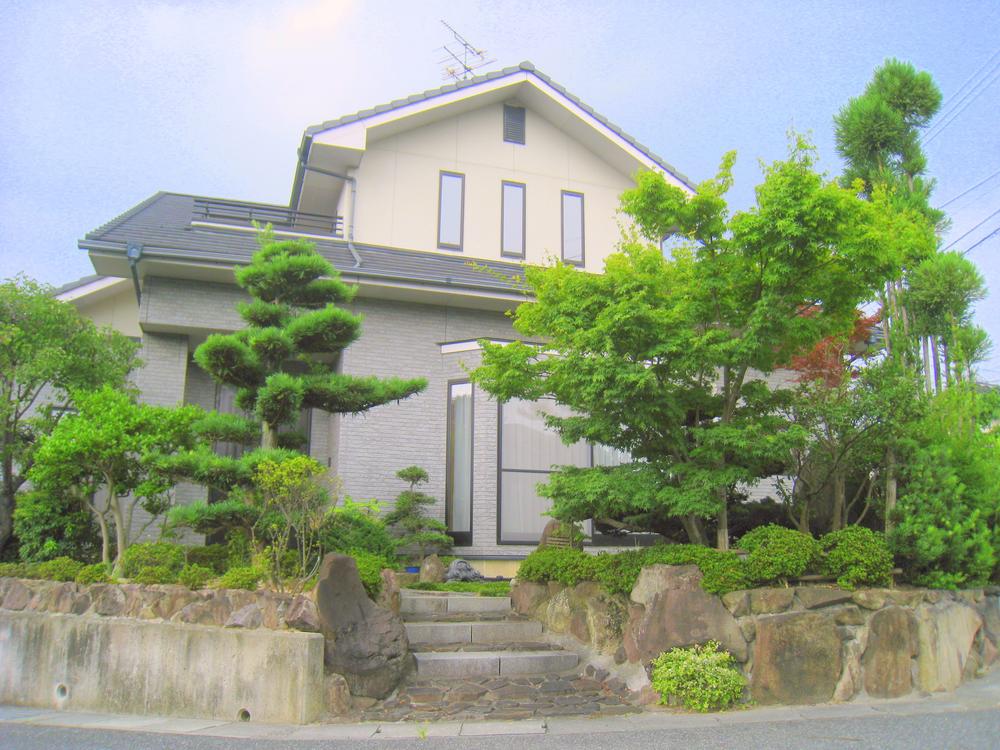 appearance
外観
Floor plan間取り図 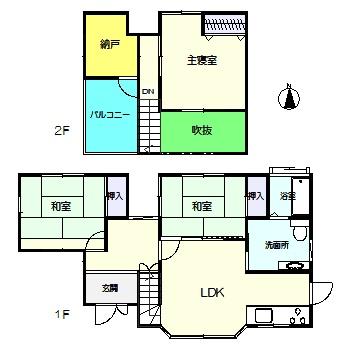 21 million yen, 3LDK + S (storeroom), Land area 165.35 sq m , Building area 98.81 sq m Tsuboniwa ・ Atrium ・ It is a house with atmosphere
2100万円、3LDK+S(納戸)、土地面積165.35m2、建物面積98.81m2 坪庭・吹抜け・雰囲気のあるお家です
Garden庭 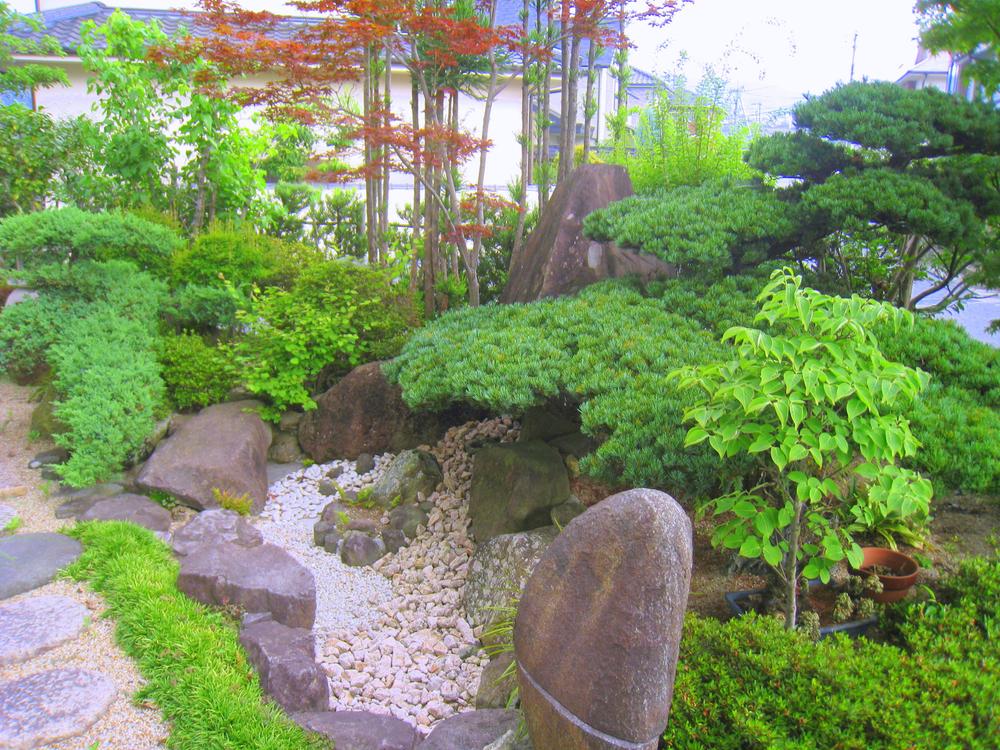 Garden
お庭
Same specifications photos (living)同仕様写真(リビング) 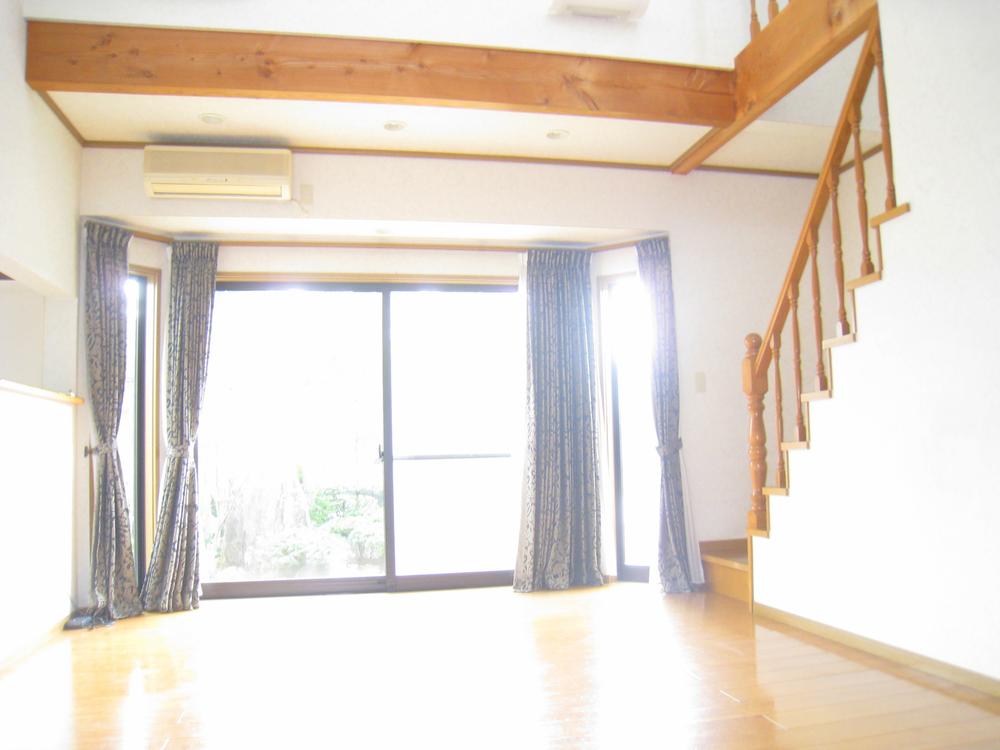 Spacious open plan living
広々とした開放的なリビング
Bathroom浴室 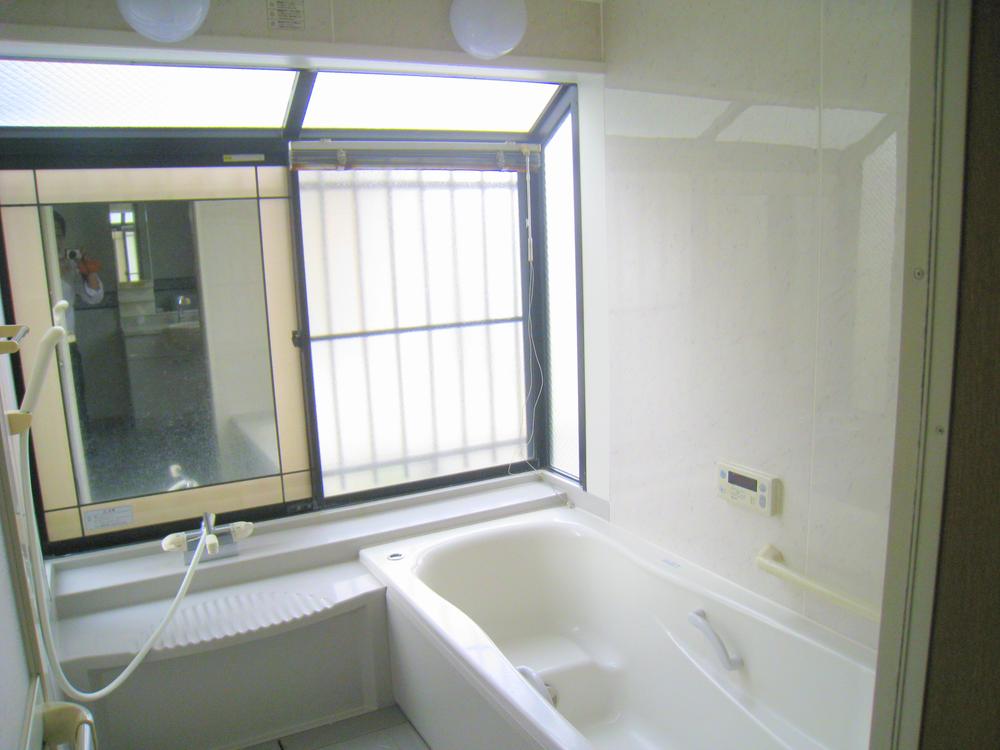 Brightly ・ wide bath
明るく・広い お風呂
Kitchenキッチン 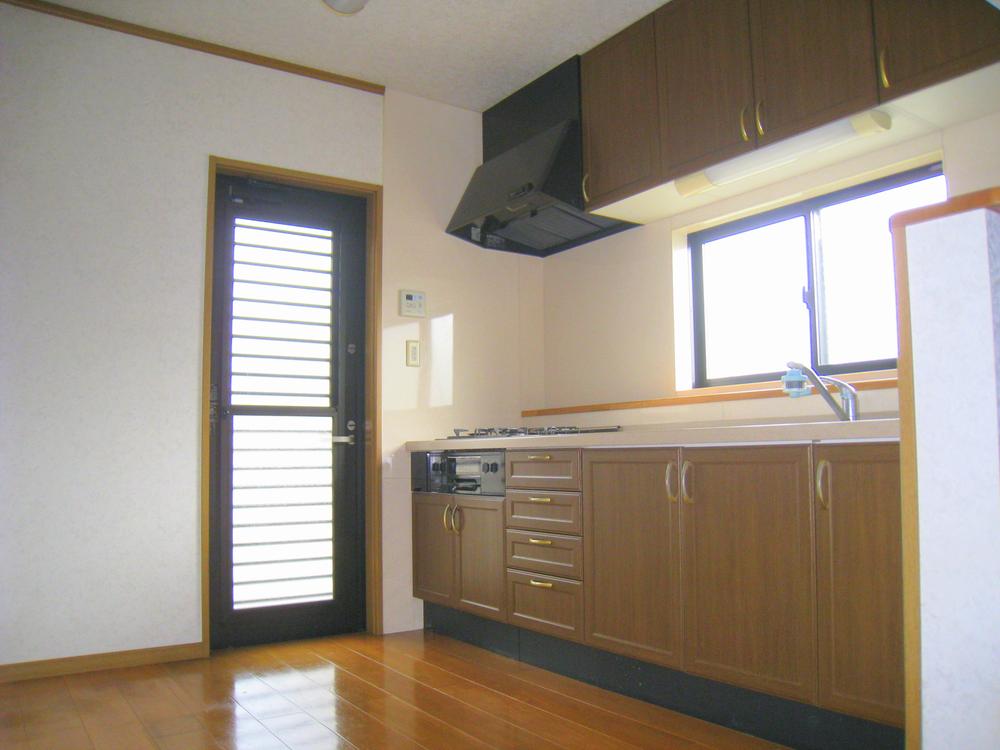 System kitchen
システムキッチン
Non-living roomリビング以外の居室 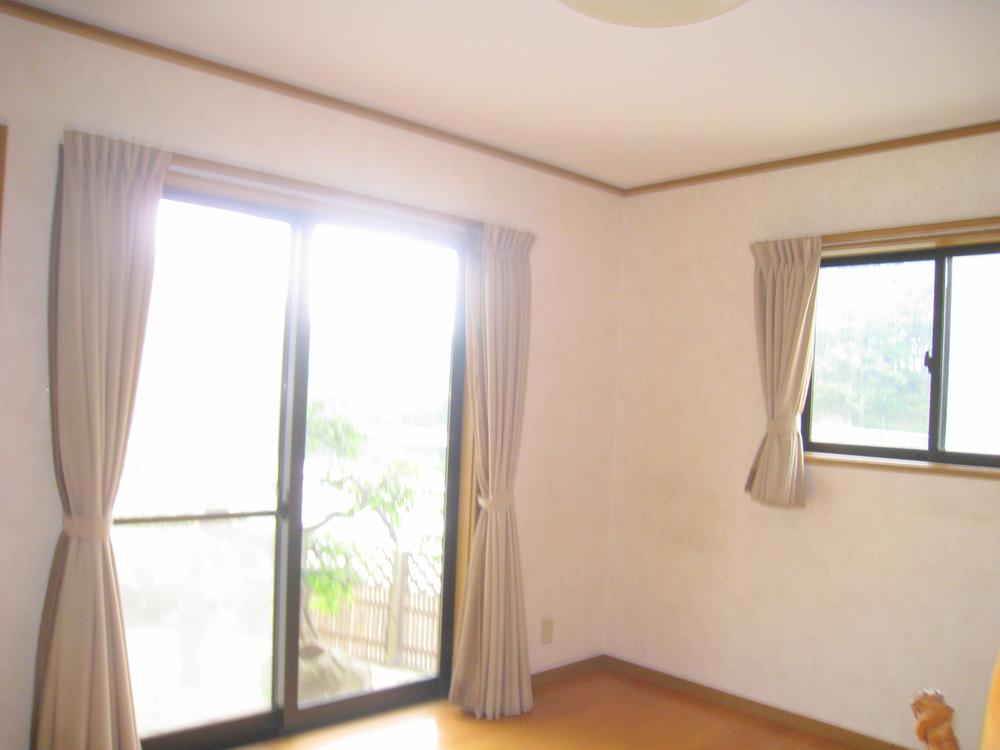 First floor west room
1階西側 居室
Entrance玄関 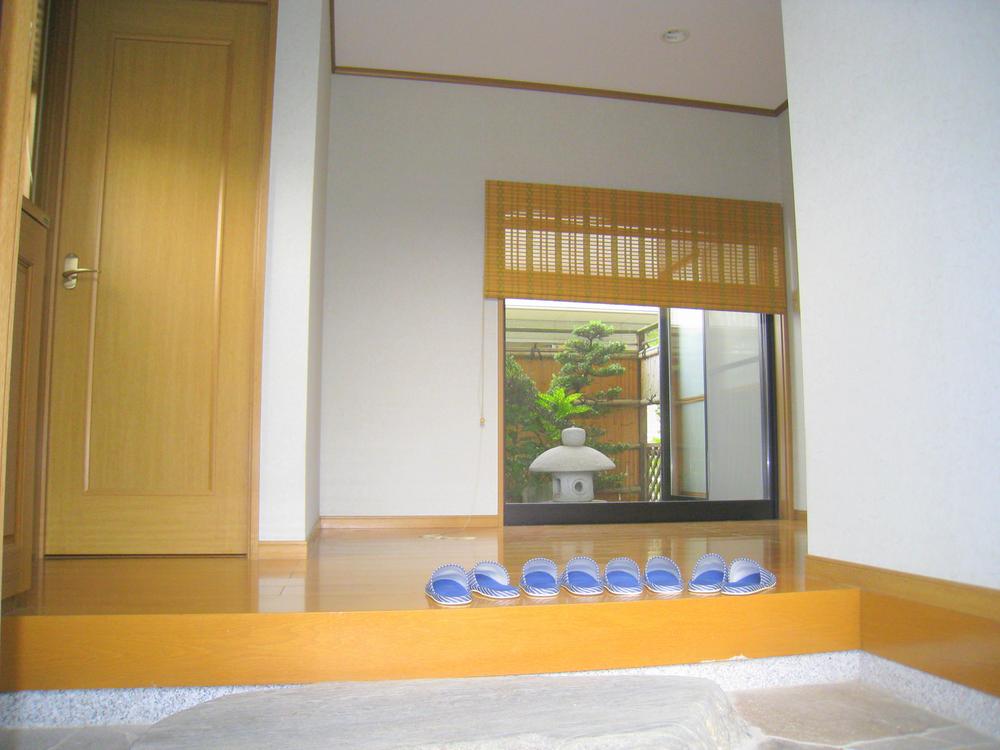 Entrance hall Tsuboniwa will attract
玄関ホール 坪庭がひきつけます
Wash basin, toilet洗面台・洗面所 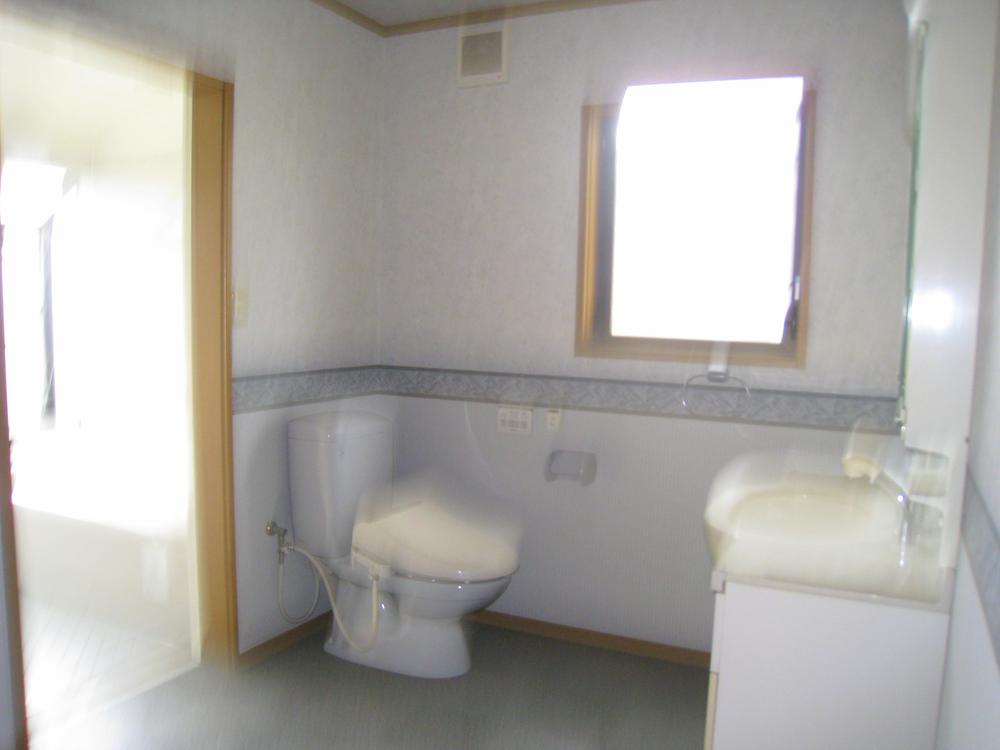 Wide basin toilet
広い洗面 トイレ
Receipt収納 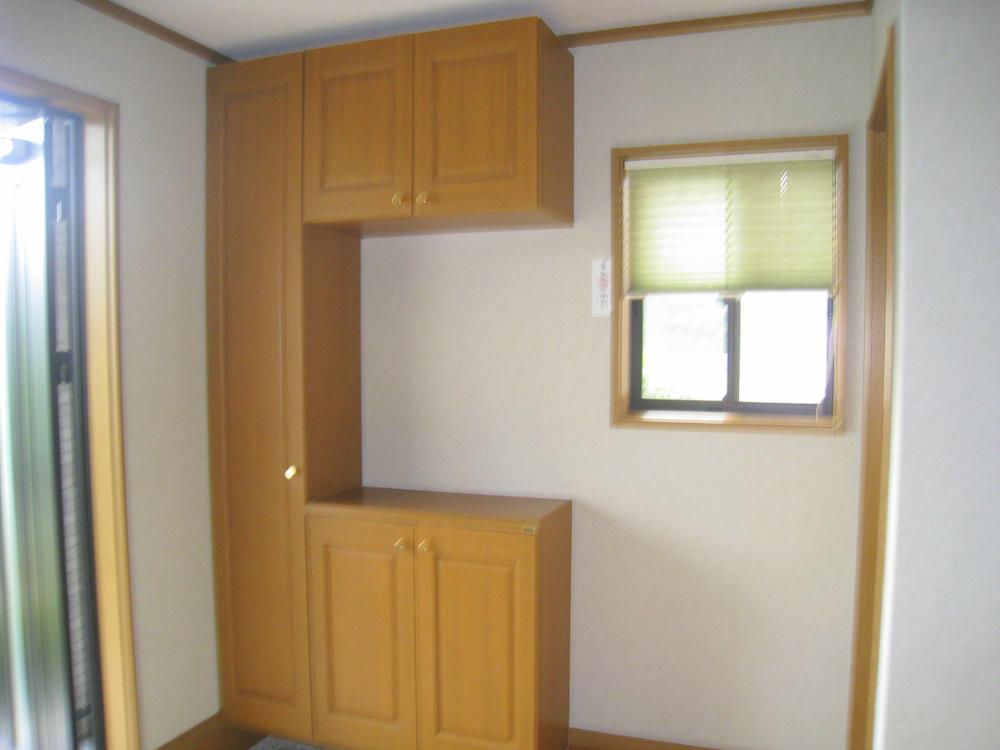 Entrance storage
玄関収納
Local photos, including front road前面道路含む現地写真 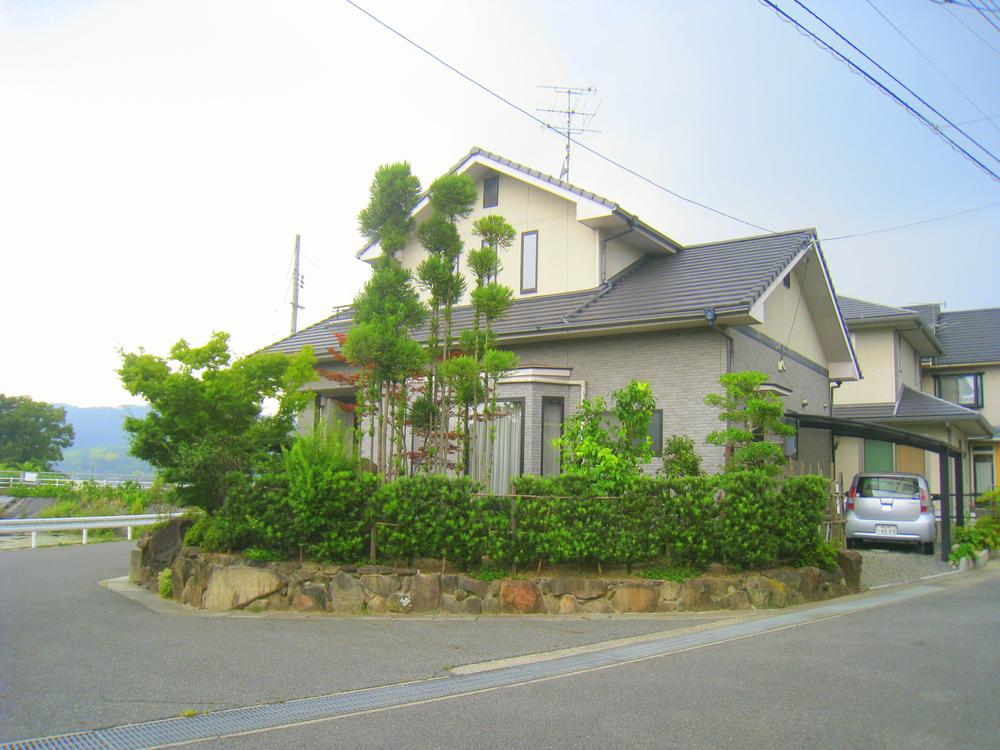 3-way road Day good
3方道路 日当り良好
Garden庭 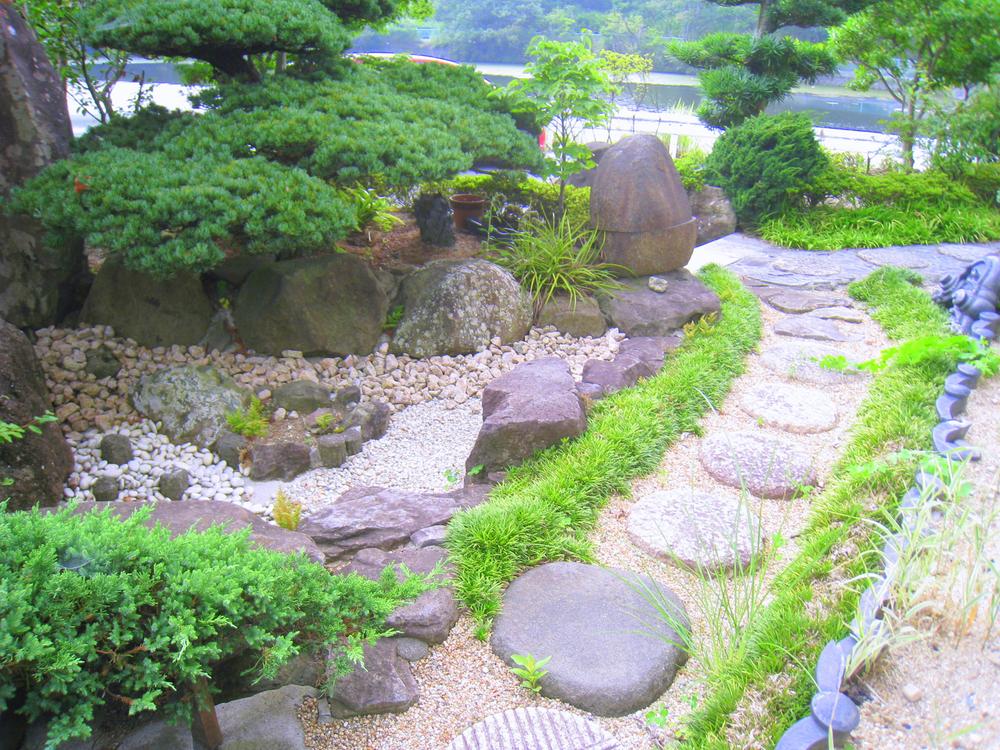 Garden
お庭
Same specifications photos (Other introspection)同仕様写真(その他内観) 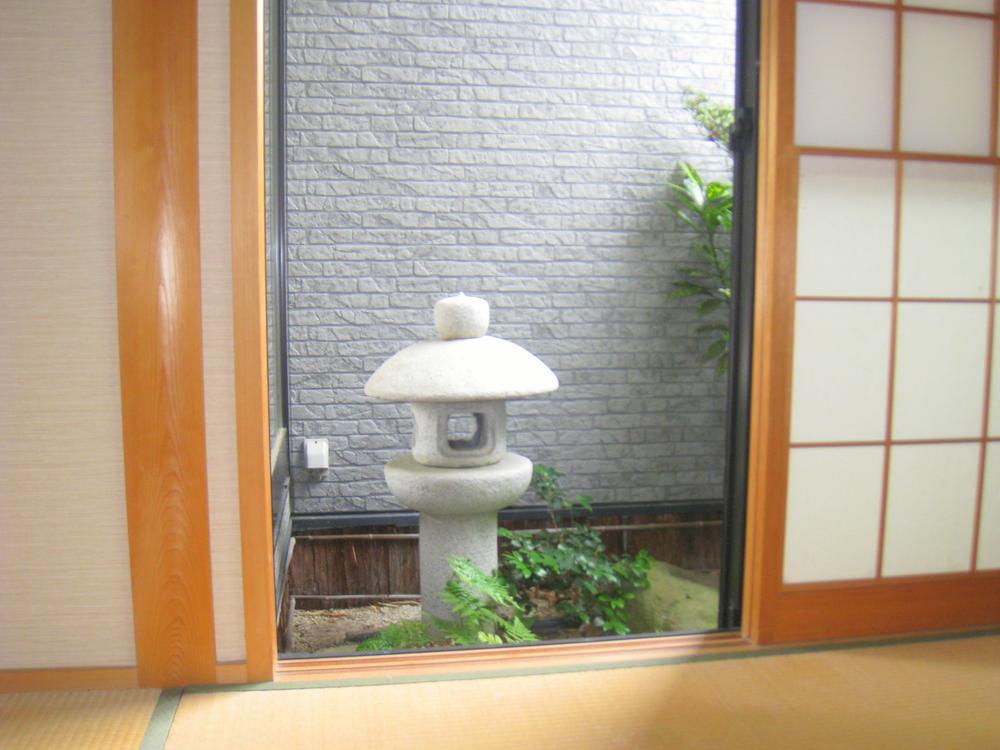 First floor Japanese-style room There is a basis garden
1階和室 坪庭があります
Same specifications photos (living)同仕様写真(リビング) 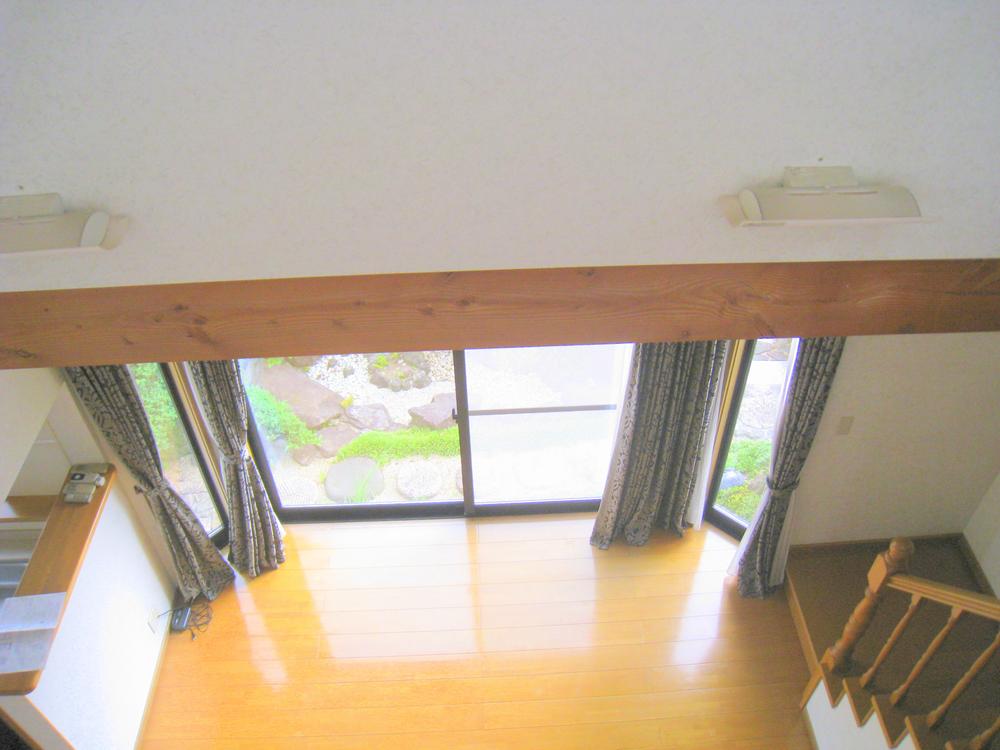 From the second floor Western-style
2階洋室から
Same specifications photo (kitchen)同仕様写真(キッチン) 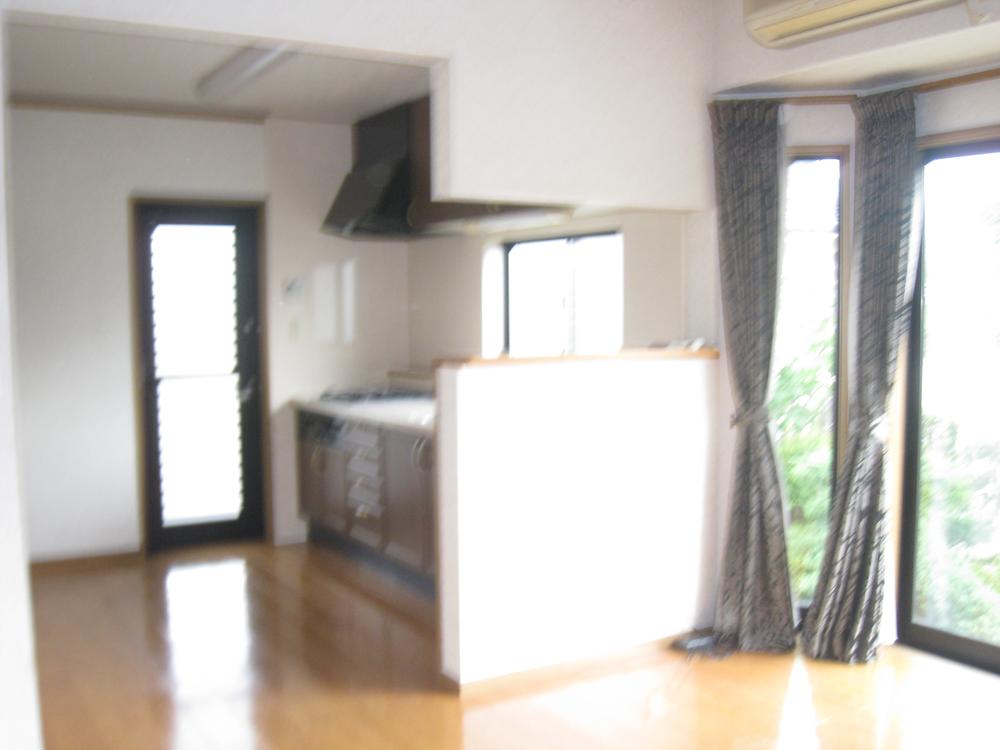 Bright kitchen
明るいキッチン
Non-living roomリビング以外の居室 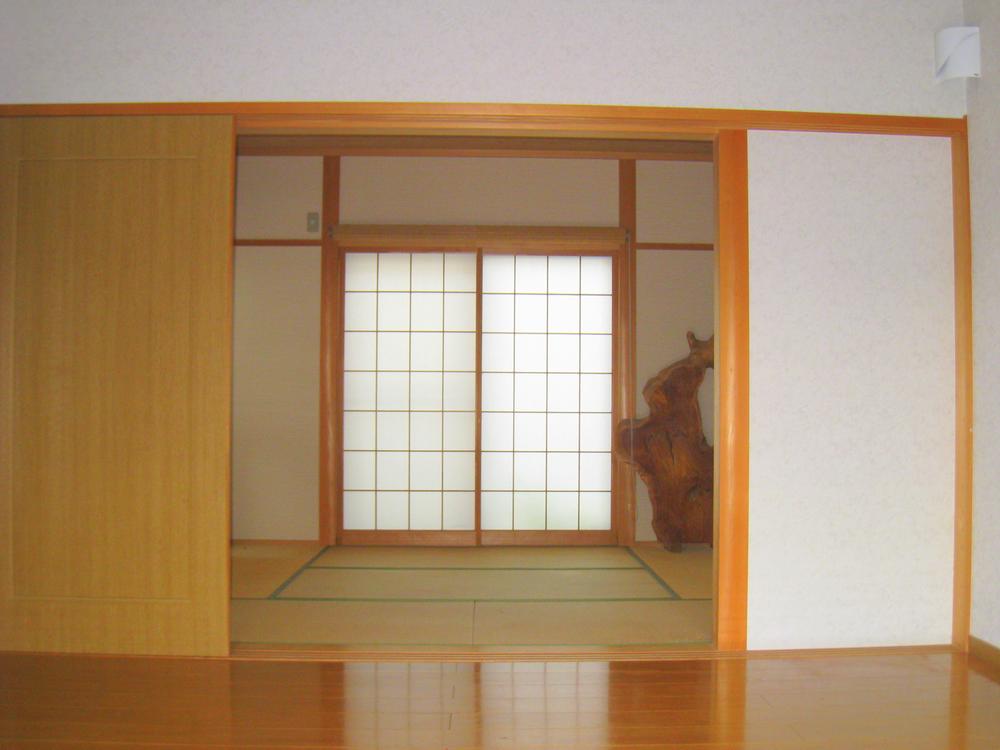 Living and continuation of the Japanese-style room
リビングと続きの和室
Local photos, including front road前面道路含む現地写真 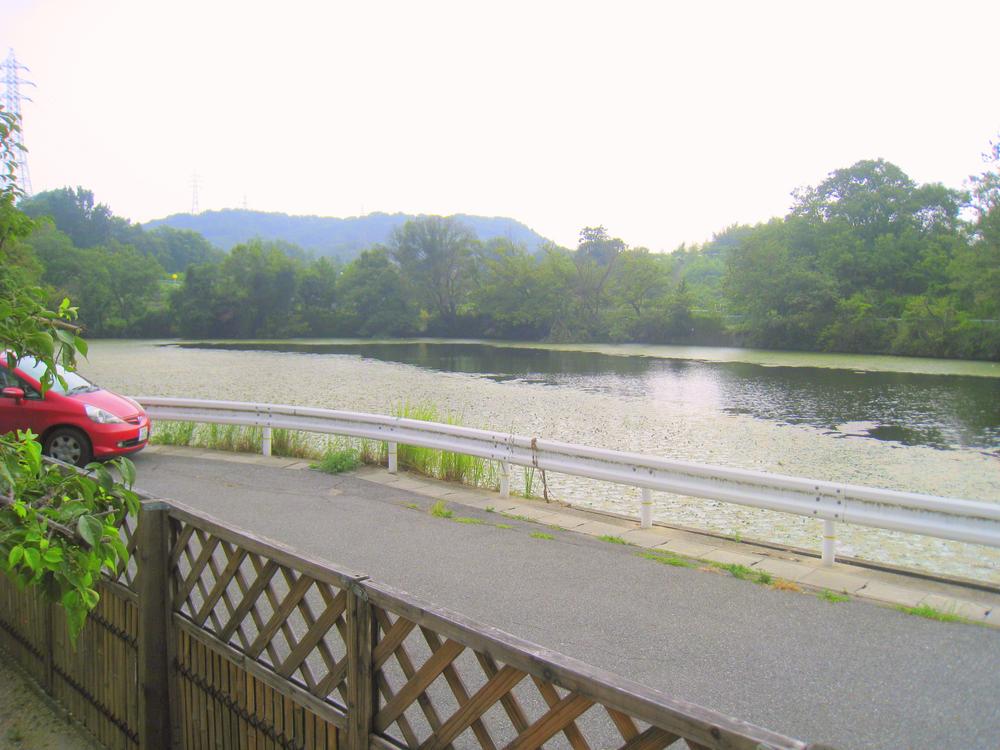 Landscape visible from the room
部屋から見える風景
Other introspectionその他内観 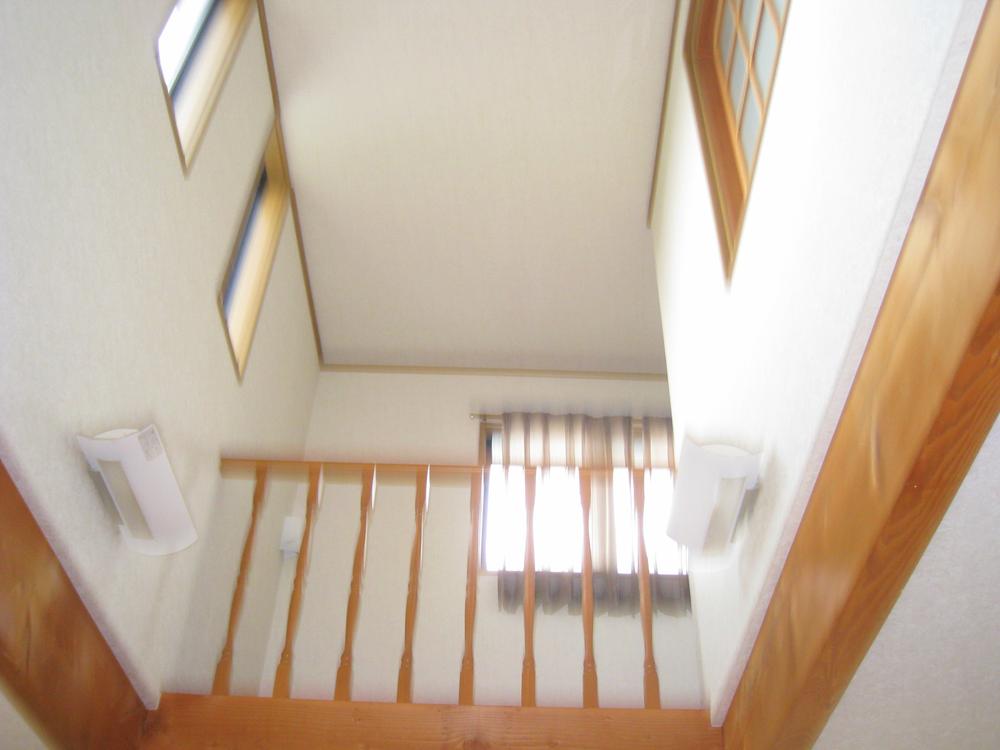 Open-minded blow
開放的な吹抜け
Local photos, including front road前面道路含む現地写真 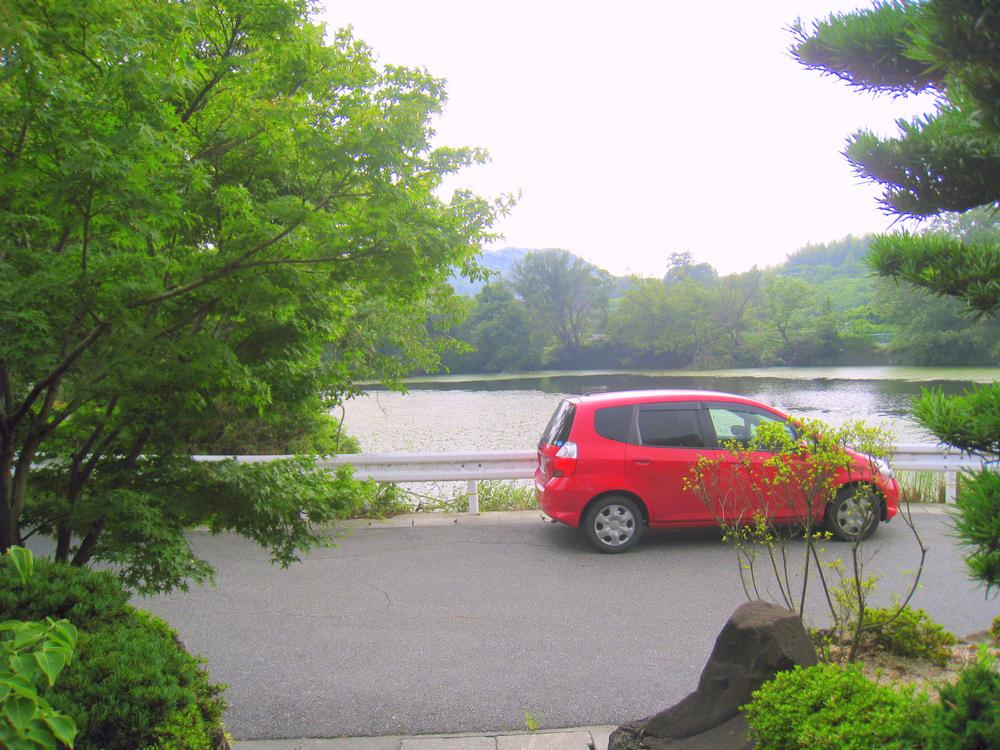 Landscape from the room
へやからの風景
Other introspectionその他内観 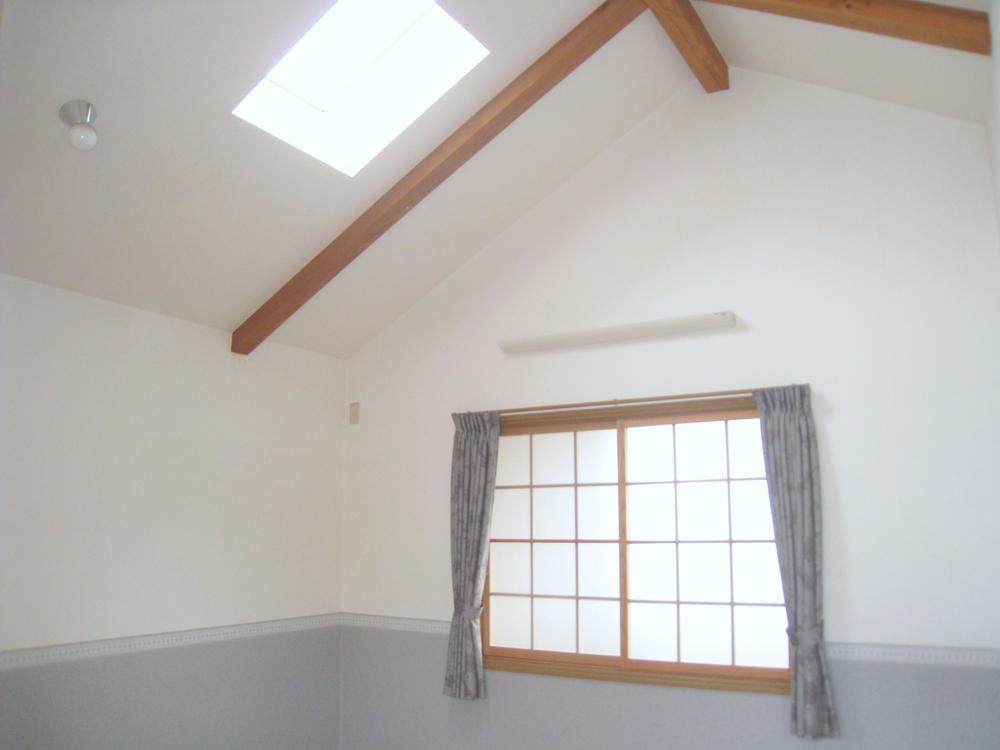 2 Kainushi bedroom High ceilings
2階主寝室 高い天井
Local appearance photo現地外観写真 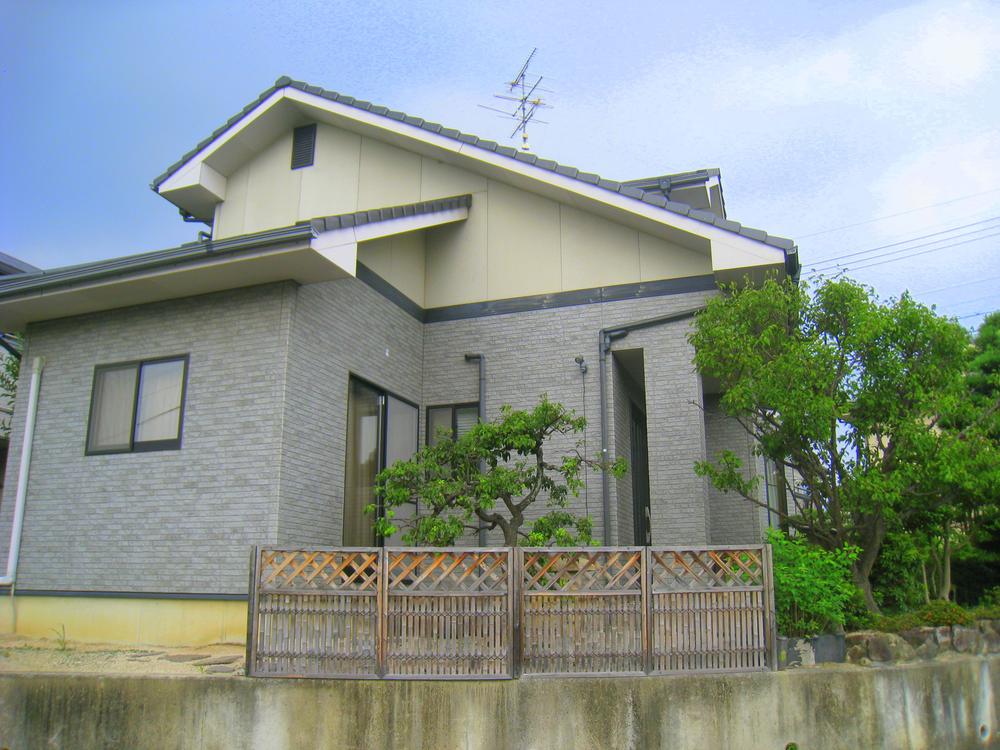 appearance
外観
Balconyバルコニー 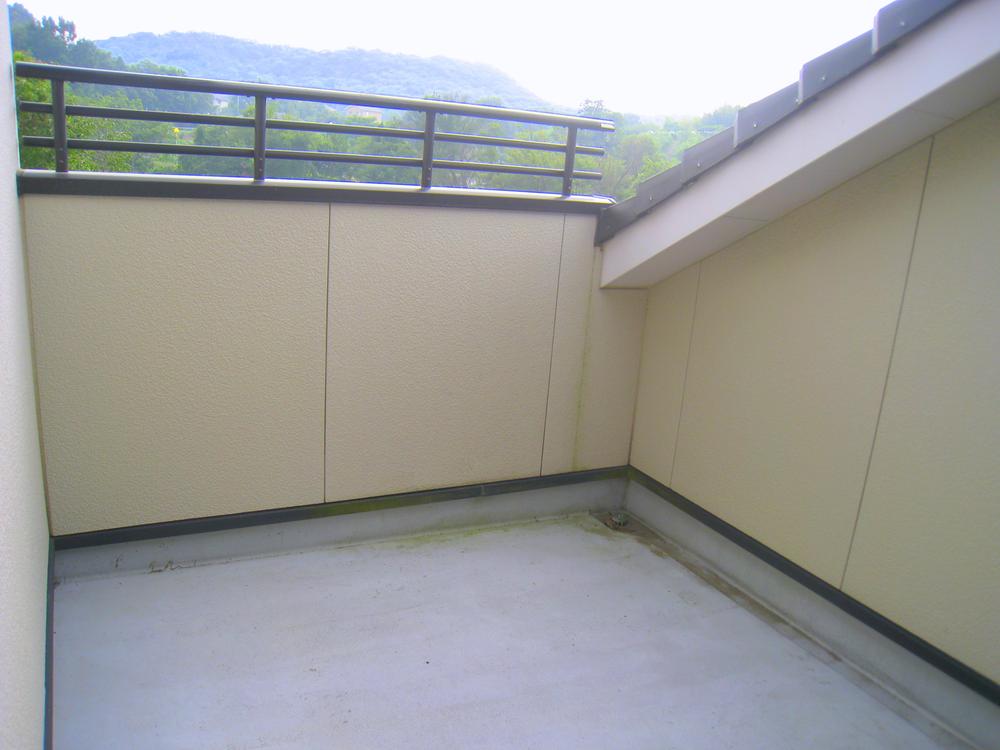 Facing south is wide
南向き広いです
Non-living roomリビング以外の居室 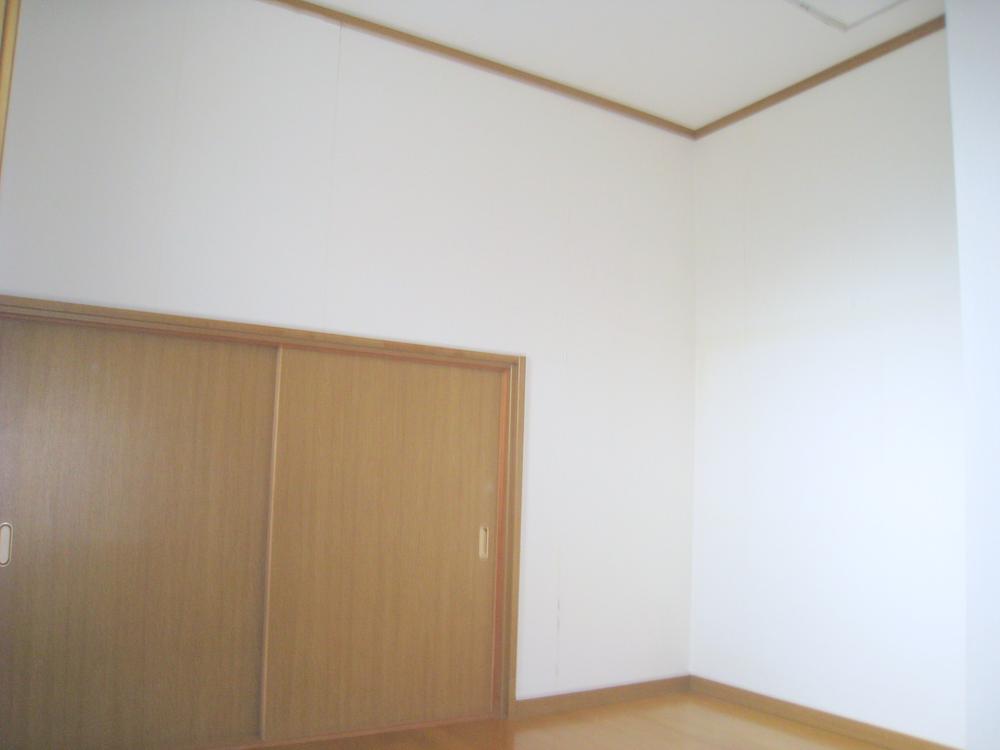 2F Storeroom
2F 納戸
Parking lot駐車場 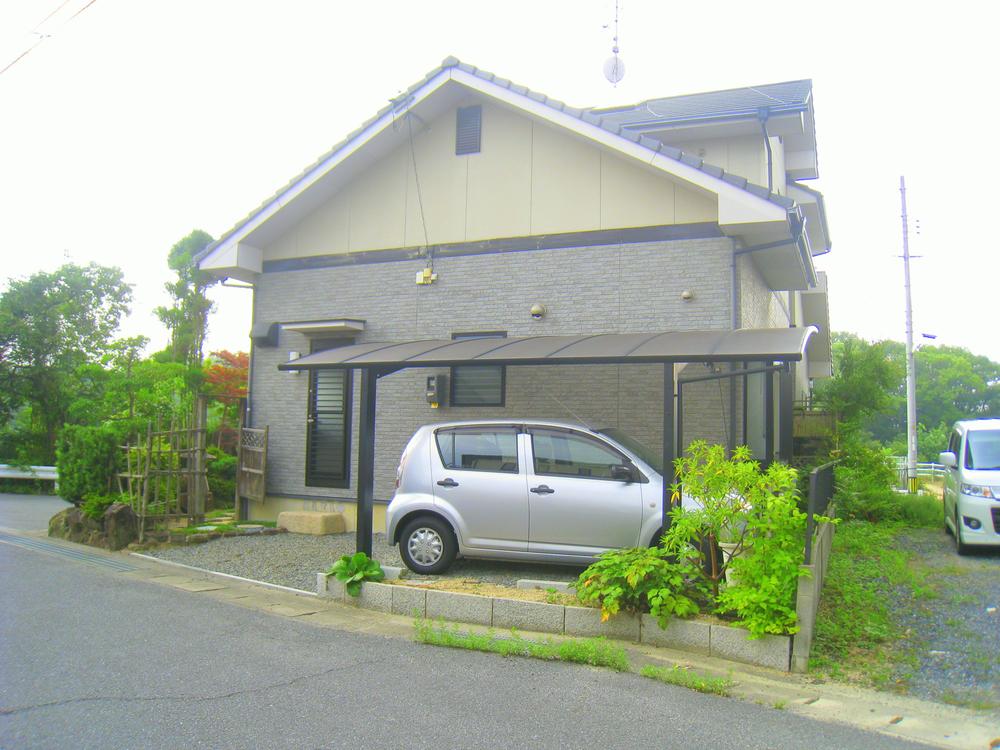 Carport
カーポート
Other introspectionその他内観 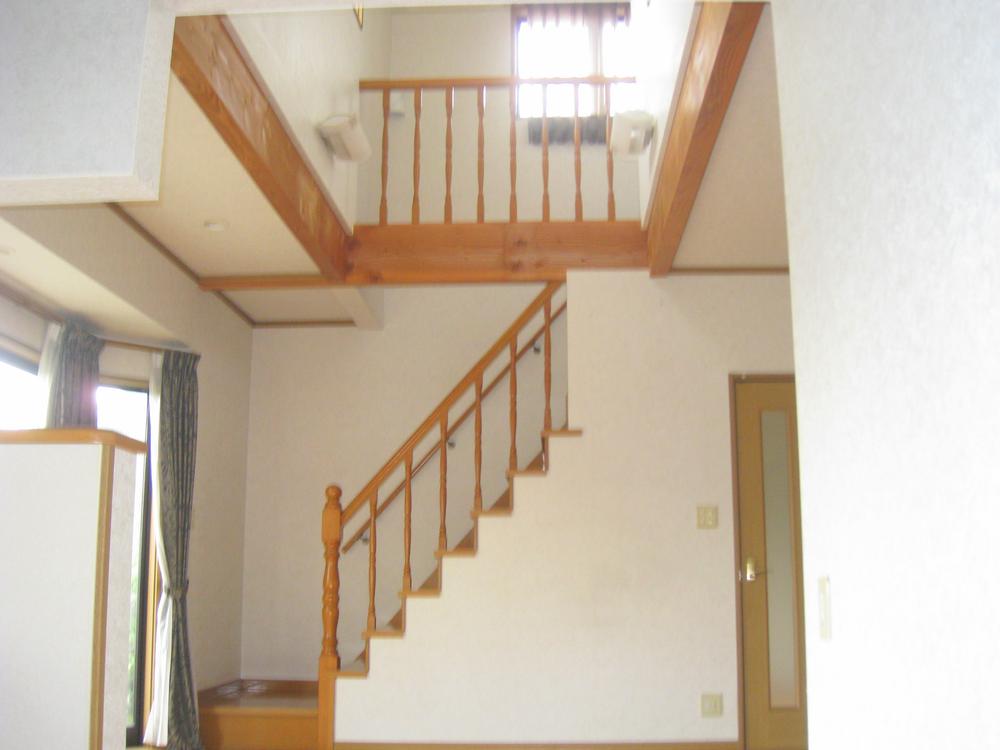 Living stairs
リビング階段
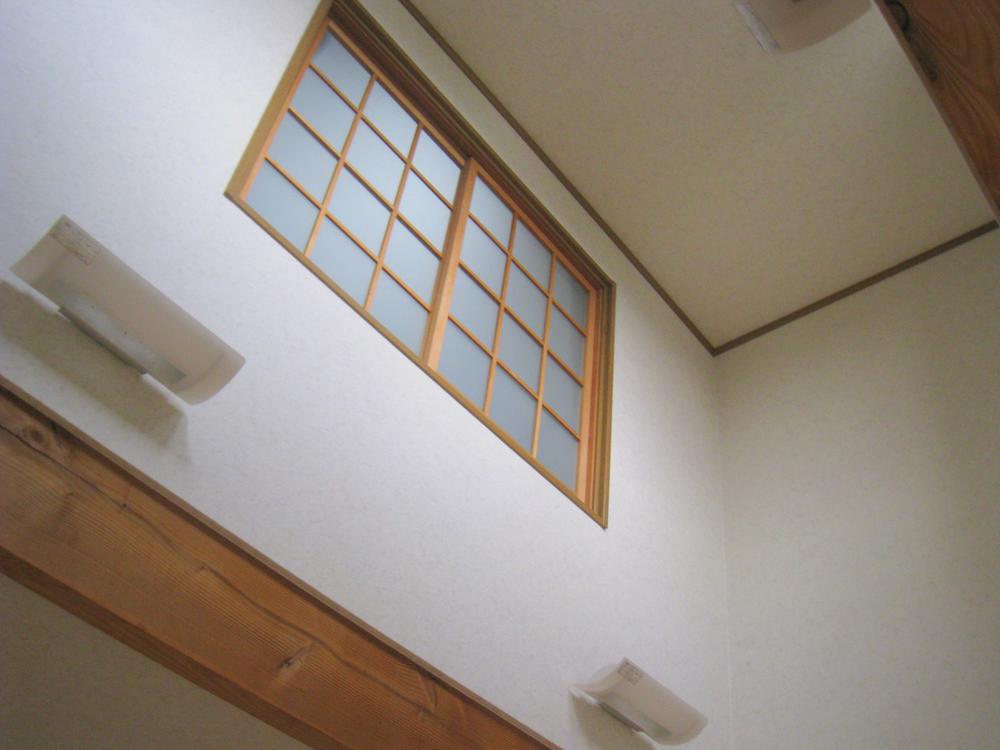 Atrium
吹抜け
Local appearance photo現地外観写真 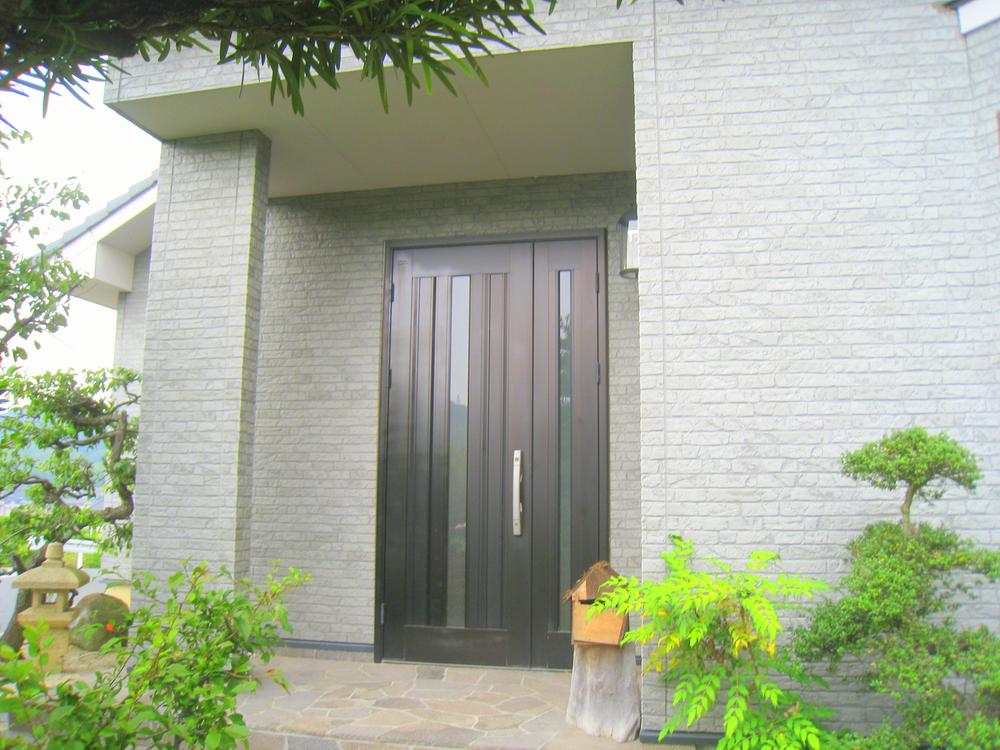 Calm Entrance
落ち着いた 玄関
Location
|




























