Used Homes » Chugoku » Okayama Prefecture » Higashi-ku
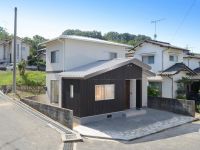 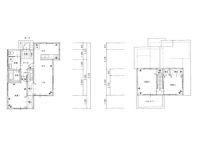
| | Okayama, Okayama Prefecture, Higashi-ku, 岡山県岡山市東区 |
| JR Sanyo Line "Agarimichi" walk 18 minutes JR山陽本線「上道」歩18分 |
| Okayama Higashi-ku, iron Renovation House! Corner lot 3LDK full renovation of Ouchi! 岡山市東区鉄リノベーションハウス!角地3LDKフルリフォームのおうち! |
| Parking two Allowed, Interior and exterior renovation, Facing south, System kitchen, Bathroom Dryer, Yang per good, Bathroom 1 tsubo or more, 2-story, South balcony, Renovation, All living room flooring 駐車2台可、内外装リフォーム、南向き、システムキッチン、浴室乾燥機、陽当り良好、浴室1坪以上、2階建、南面バルコニー、リノベーション、全居室フローリング |
Features pickup 特徴ピックアップ | | Parking two Allowed / Interior and exterior renovation / Facing south / System kitchen / Bathroom Dryer / Yang per good / Bathroom 1 tsubo or more / 2-story / South balcony / Renovation / All living room flooring 駐車2台可 /内外装リフォーム /南向き /システムキッチン /浴室乾燥機 /陽当り良好 /浴室1坪以上 /2階建 /南面バルコニー /リノベーション /全居室フローリング | Price 価格 | | 16.8 million yen 1680万円 | Floor plan 間取り | | 3LDK 3LDK | Units sold 販売戸数 | | 1 units 1戸 | Total units 総戸数 | | 1 units 1戸 | Land area 土地面積 | | 116.12 sq m (registration) 116.12m2(登記) | Building area 建物面積 | | 74.93 sq m (registration) 74.93m2(登記) | Driveway burden-road 私道負担・道路 | | Nothing, East 6m width, North 4m width 無、東6m幅、北4m幅 | Completion date 完成時期(築年月) | | June 1977 1977年6月 | Address 住所 | | Okayama, Okayama Prefecture, Higashi-ku, iron 岡山県岡山市東区鉄 | Traffic 交通 | | JR Sanyo Line "Agarimichi" walk 18 minutes
JR Sanyo Line "Higashioka Mountain" walk 33 minutes JR山陽本線「上道」歩18分
JR山陽本線「東岡山」歩33分
| Related links 関連リンク | | [Related Sites of this company] 【この会社の関連サイト】 | Contact お問い合せ先 | | TEL: 0800-603-3309 [Toll free] mobile phone ・ Also available from PHS
Caller ID is not notified
Please contact the "saw SUUMO (Sumo)"
If it does not lead, If the real estate company TEL:0800-603-3309【通話料無料】携帯電話・PHSからもご利用いただけます
発信者番号は通知されません
「SUUMO(スーモ)を見た」と問い合わせください
つながらない方、不動産会社の方は
| Building coverage, floor area ratio 建ぺい率・容積率 | | 60% ・ 200% 60%・200% | Time residents 入居時期 | | Consultation 相談 | Land of the right form 土地の権利形態 | | Ownership 所有権 | Structure and method of construction 構造・工法 | | Wooden 2-story 木造2階建 | Renovation リフォーム | | 2013 September interior renovation completed (kitchen ・ bathroom ・ toilet ・ wall ・ floor ・ all rooms), 2013 September exterior renovation completed (outer wall ・ roof) 2013年9月内装リフォーム済(キッチン・浴室・トイレ・壁・床・全室)、2013年9月外装リフォーム済(外壁・屋根) | Use district 用途地域 | | One dwelling 1種住居 | Overview and notices その他概要・特記事項 | | Parking: car space 駐車場:カースペース | Company profile 会社概要 | | <Mediation> Okayama Governor (5) No. 003625 (Ltd.) existing home center Yubinbango700-0971 Okayama, Okayama Prefecture, Kita-ku, Noda 1-1-32 <仲介>岡山県知事(5)第003625号(株)中古住宅センター〒700-0971 岡山県岡山市北区野田1-1-32 |
Local appearance photo現地外観写真 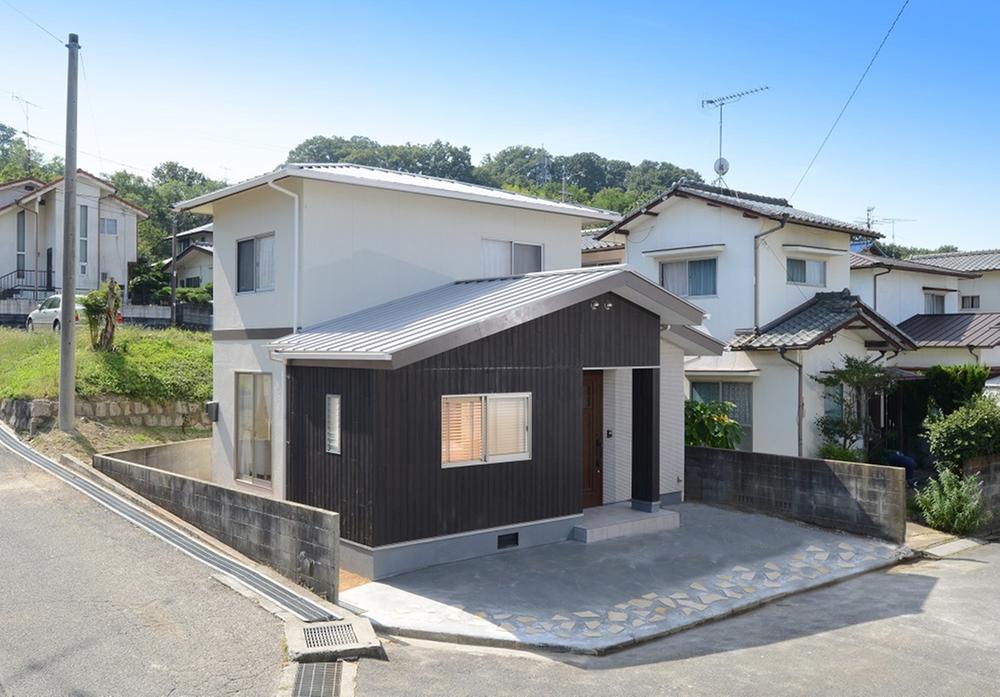 Good day in the southeast corner lot!
南東角地で日当たり良好!
Floor plan間取り図 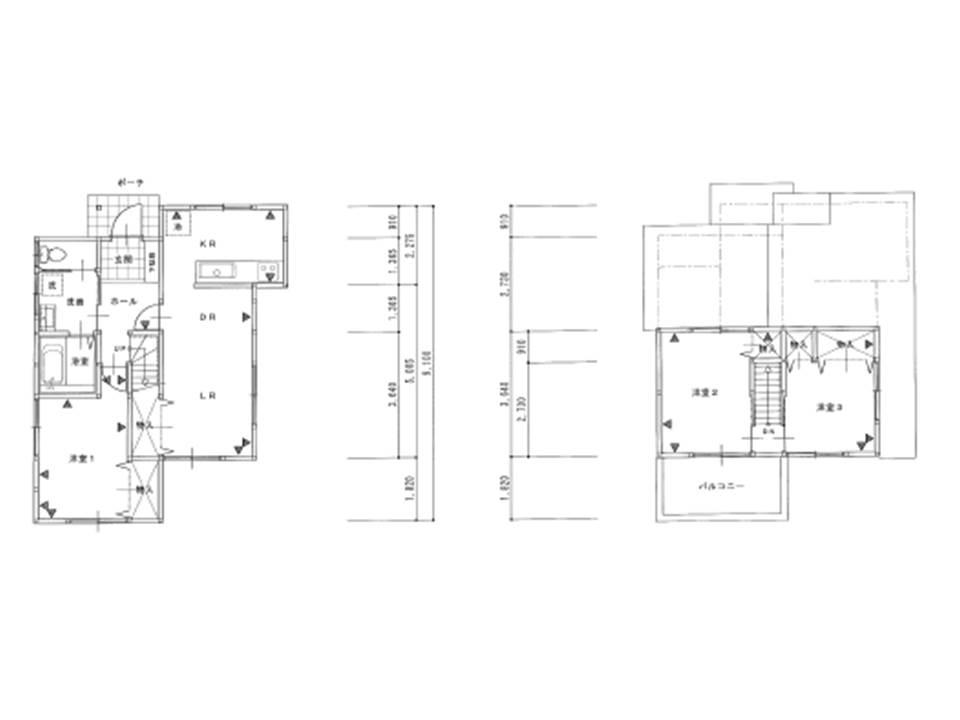 16.8 million yen, 3LDK, Land area 116.12 sq m , Building area 74.93 sq m
1680万円、3LDK、土地面積116.12m2、建物面積74.93m2
Livingリビング 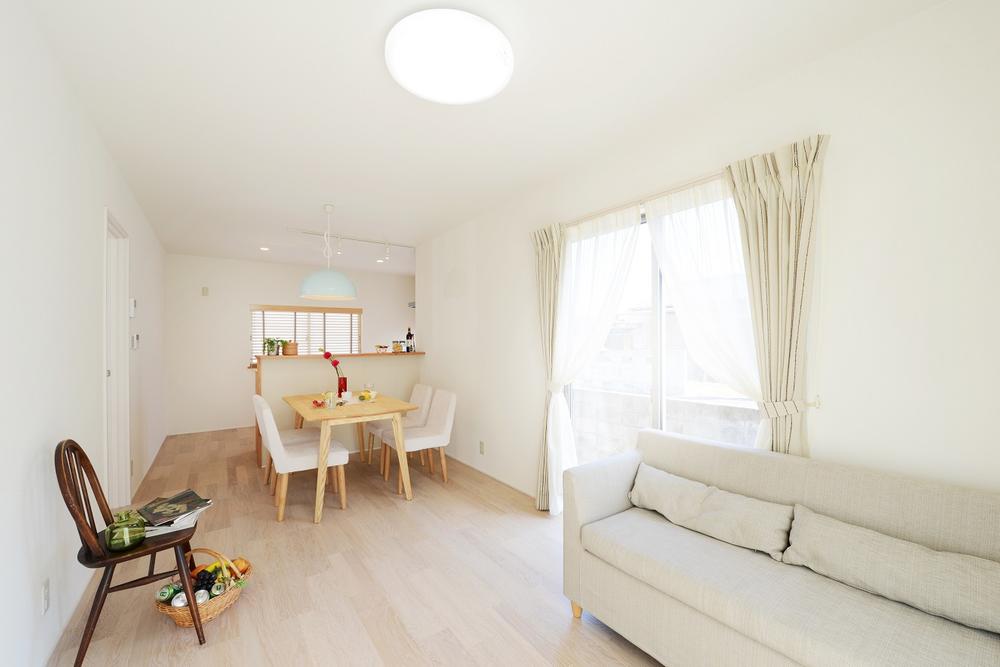 Bright living room, which was a white to keynote. curtain, It is with lighting
白を基調にした明るいリビング。カーテン、照明付きです
Local appearance photo現地外観写真 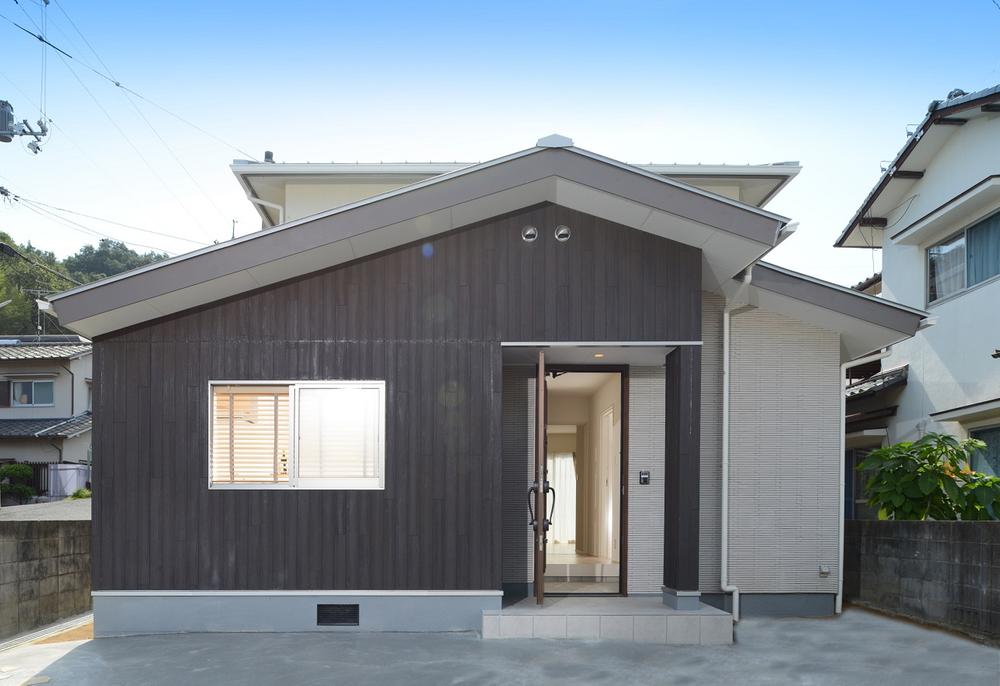 Cool appearance is attractive that much firm.
ぐっと引き締まったクールな外観が魅力です。
Livingリビング 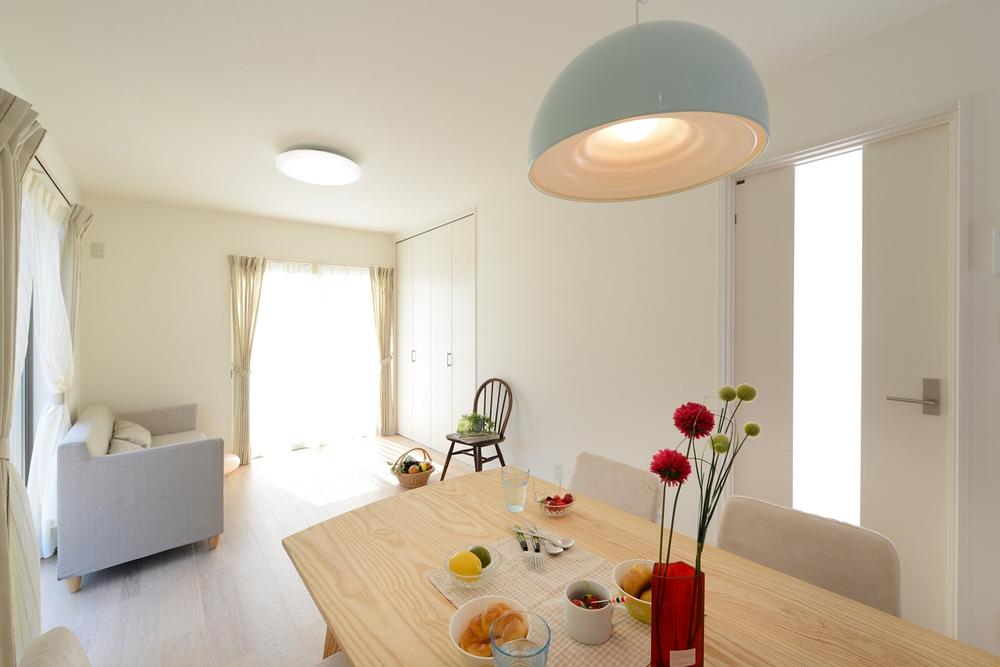 Lighting of the dining also is fashionable.
ダイニングの照明もおしゃれです。
Bathroom浴室 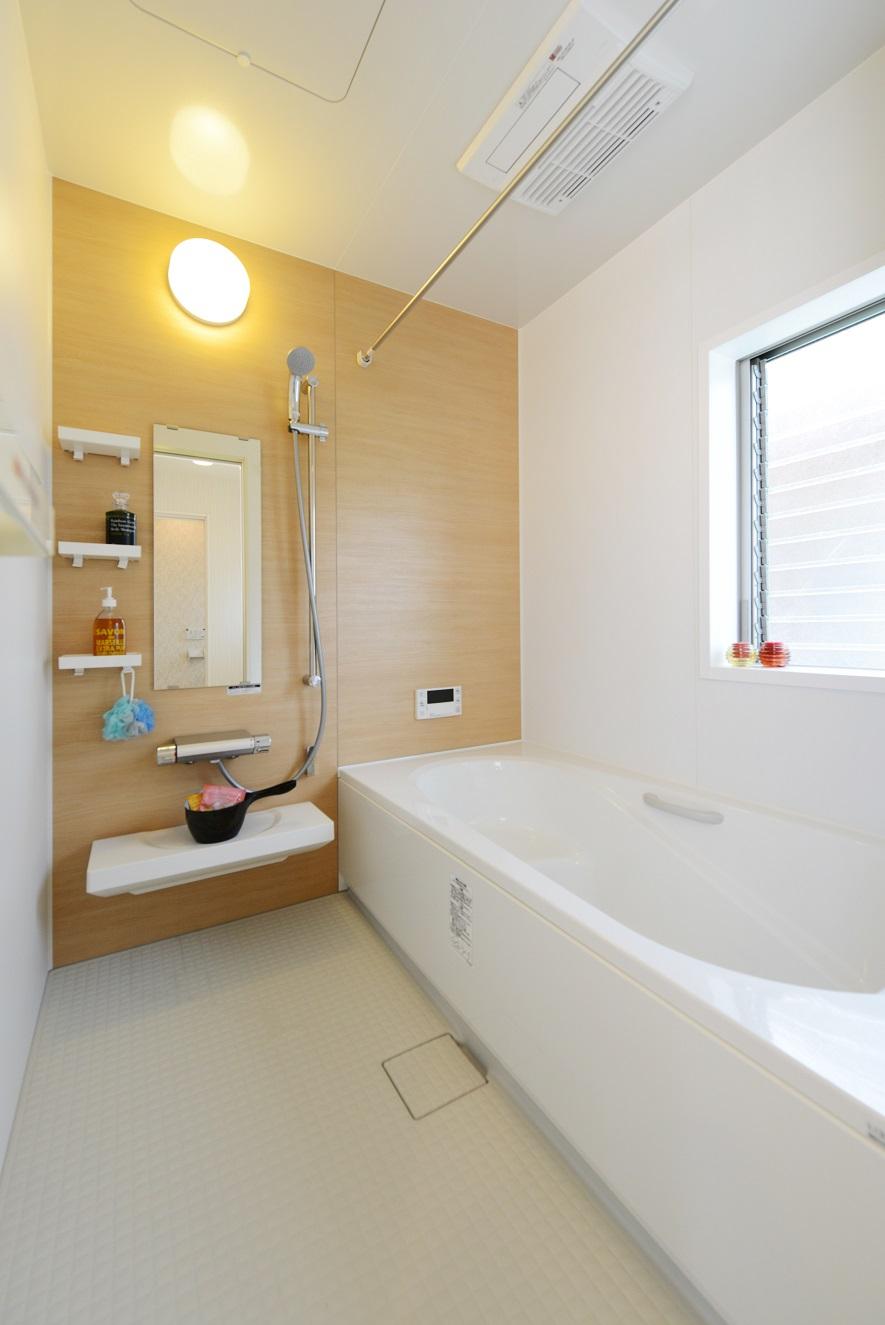 Please heal tired of relaxing day in the bath of 1 tsubo size (* ^ _ ^ *)
1坪サイズのお風呂でゆったり一日の疲れを癒してください(*^_^*)
Kitchenキッチン 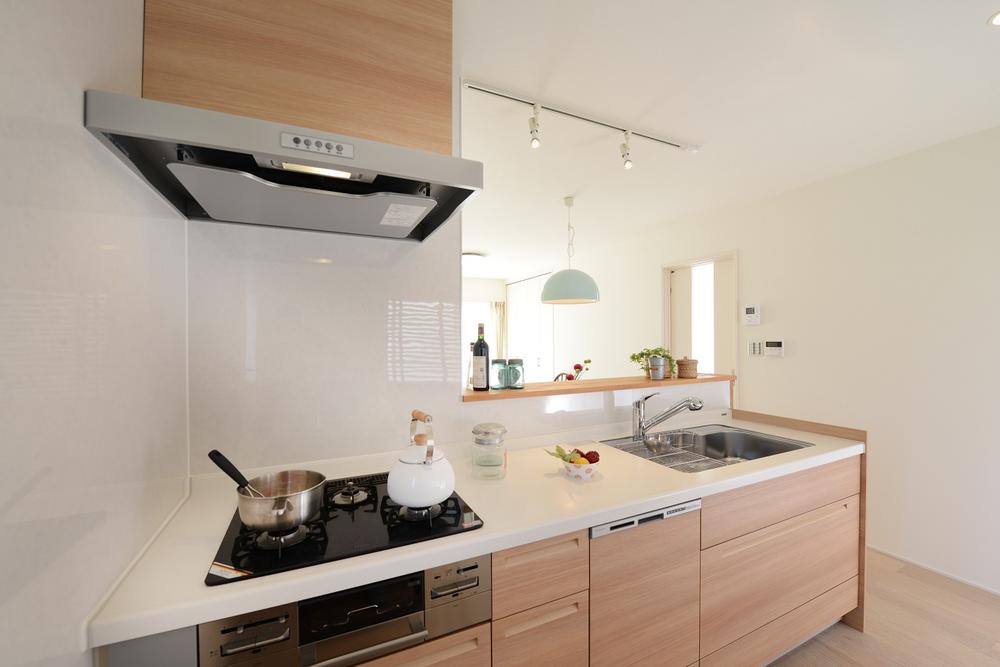 Spacious likely to be fun also everyday cooking in the kitchen
広々キッチンで毎日のお料理も楽しくなりそう
Non-living roomリビング以外の居室 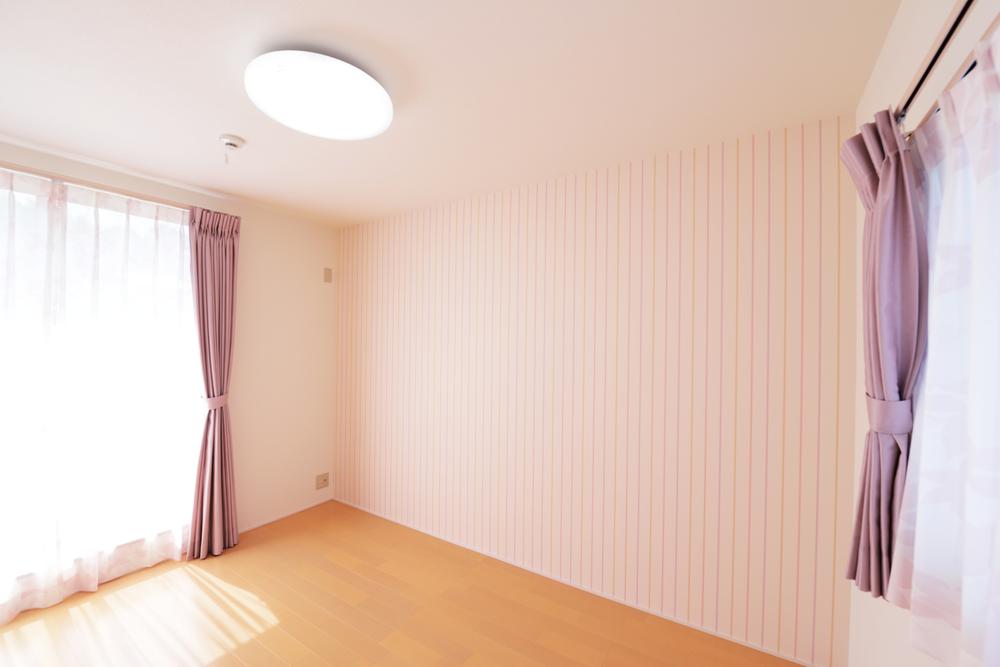 Second floor Western-style also sunny
2階洋室も日当たり良好
Location
|









