Used Homes » Chugoku » Okayama Prefecture » Higashi-ku
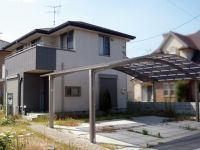 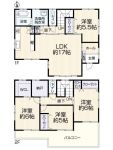
| | Okayama, Okayama Prefecture, Higashi-ku, 岡山県岡山市東区 |
| JR Akō Line "Odomi" walk 28 minutes JR赤穂線「大富」歩28分 |
| ◆ 2006 Built, Major house builders and construction. ◆ There is parking up to 4 cars. ◆ Very beautiful in the pre-renovation construction. ◆ Play house Reprice. ◆平成18年築、大手ハウスメーカー施工。◆駐車場最大4台分有り。◆リフォーム施工済みで大変キレイ。◆再生住宅リプライス。 |
Features pickup 特徴ピックアップ | | Parking three or more possible / Land 50 square meters or more / Interior renovation / LDK15 tatami mats or more / Japanese-style room / Washbasin with shower / Security enhancement / Toilet 2 places / 2-story / Warm water washing toilet seat / Underfloor Storage / TV monitor interphone / Walk-in closet 駐車3台以上可 /土地50坪以上 /内装リフォーム /LDK15畳以上 /和室 /シャワー付洗面台 /セキュリティ充実 /トイレ2ヶ所 /2階建 /温水洗浄便座 /床下収納 /TVモニタ付インターホン /ウォークインクロゼット | Price 価格 | | 23.8 million yen 2380万円 | Floor plan 間取り | | 4LDK + S (storeroom) 4LDK+S(納戸) | Units sold 販売戸数 | | 1 units 1戸 | Land area 土地面積 | | 263.75 sq m (79.78 tsubo) (Registration) 263.75m2(79.78坪)(登記) | Building area 建物面積 | | 111.42 sq m (33.70 tsubo) (Registration) 111.42m2(33.70坪)(登記) | Driveway burden-road 私道負担・道路 | | Nothing, East 3.6m width 無、東3.6m幅 | Completion date 完成時期(築年月) | | March 2006 2006年3月 | Address 住所 | | Okayama, Okayama Prefecture, Higashi-ku, Saidaijiikoshi 296 address 6 岡山県岡山市東区西大寺射越296番地6 | Traffic 交通 | | JR Akō Line "Odomi" walk 28 minutes
JR Akō Line "Saidaiji" walk 30 minutes
JR Akō Line "Oku" walk 55 minutes JR赤穂線「大富」歩28分
JR赤穂線「西大寺」歩30分
JR赤穂線「邑久」歩55分
| Related links 関連リンク | | [Related Sites of this company] 【この会社の関連サイト】 | Person in charge 担当者より | | Person in charge of Jinchuan 担当者金川 | Contact お問い合せ先 | | (Ltd.) Reprice China TEL: 0120-976435 [Toll free] Please contact the "saw SUUMO (Sumo)" (株)リプライス中国TEL:0120-976435【通話料無料】「SUUMO(スーモ)を見た」と問い合わせください | Building coverage, floor area ratio 建ぺい率・容積率 | | 60% ・ 200% 60%・200% | Time residents 入居時期 | | Immediate available 即入居可 | Land of the right form 土地の権利形態 | | Ownership 所有権 | Structure and method of construction 構造・工法 | | Light-gauge steel 2-story 軽量鉄骨2階建 | Renovation リフォーム | | 2013 November interior renovation completed (floor) 2013年11月内装リフォーム済(床) | Use district 用途地域 | | One middle and high 1種中高 | Overview and notices その他概要・特記事項 | | Contact: Kanagawa, Facilities: Public Water Supply, Individual septic tank, Individual LPG, Parking: Car Port 担当者:金川、設備:公営水道、個別浄化槽、個別LPG、駐車場:カーポート | Company profile 会社概要 | | <Seller> Governor of Hiroshima Prefecture (1) No. 009905 (Ltd.) Reprice China Yubinbango730-0043 Hiroshima, Hiroshima Prefecture, Naka-ku Fujimi 16-22 Loire Fujimi 804 Room No. <売主>広島県知事(1)第009905号(株)リプライス中国〒730-0043 広島県広島市中区富士見町16-22ロアール富士見町804号室 |
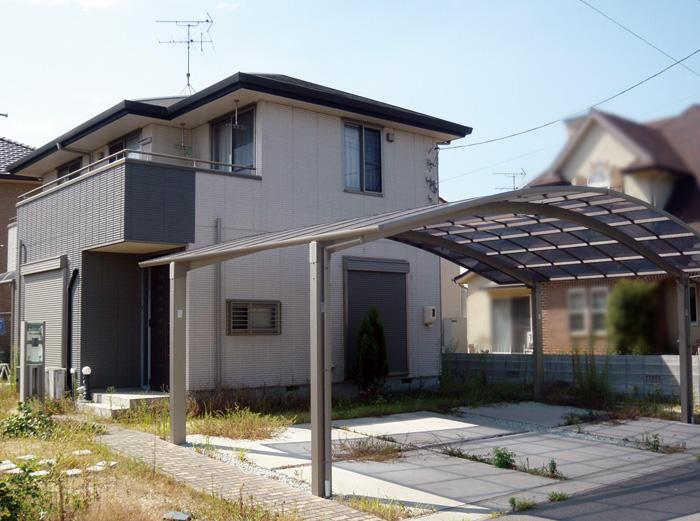 Local appearance photo
現地外観写真
Floor plan間取り図 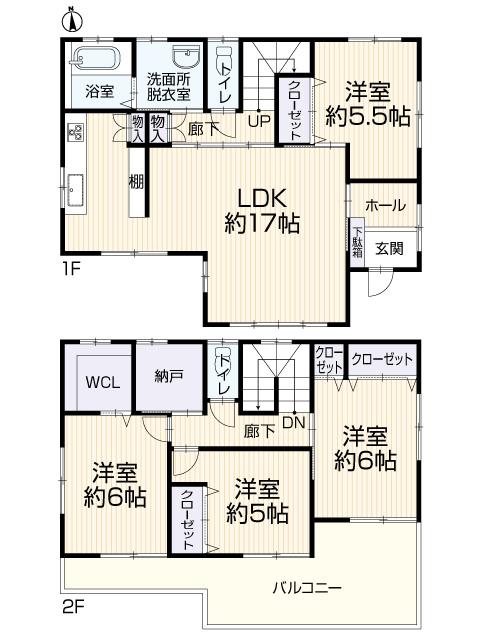 23.8 million yen, 4LDK + S (storeroom), Land area 263.75 sq m , Building area 111.42 sq m
2380万円、4LDK+S(納戸)、土地面積263.75m2、建物面積111.42m2
Livingリビング 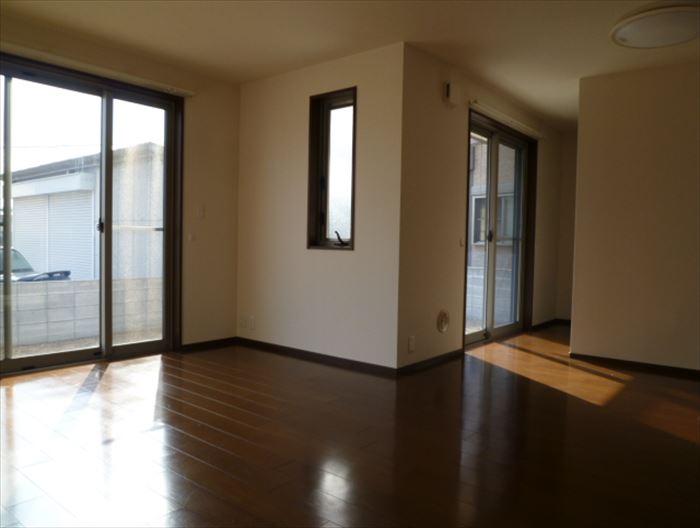 Wide and bright LDK Ideal for family gatherings
広くて明るいLDK 家族団欒に最適
Bathroom浴室 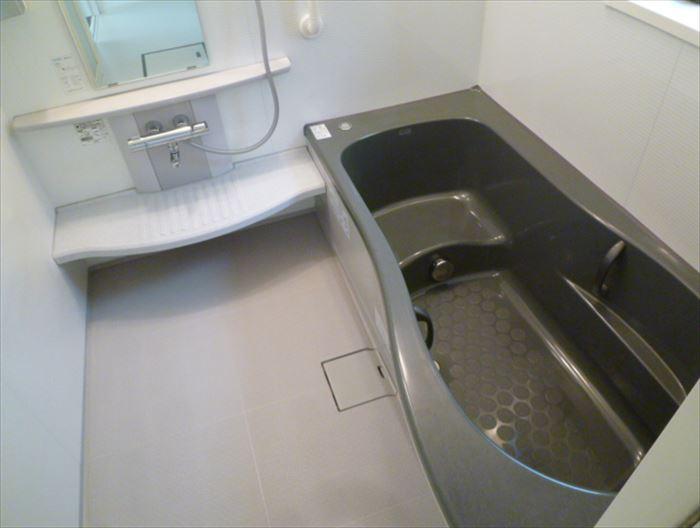 Bathroom to heal fatigue of the day
一日の疲れを癒すバスルーム
Kitchenキッチン 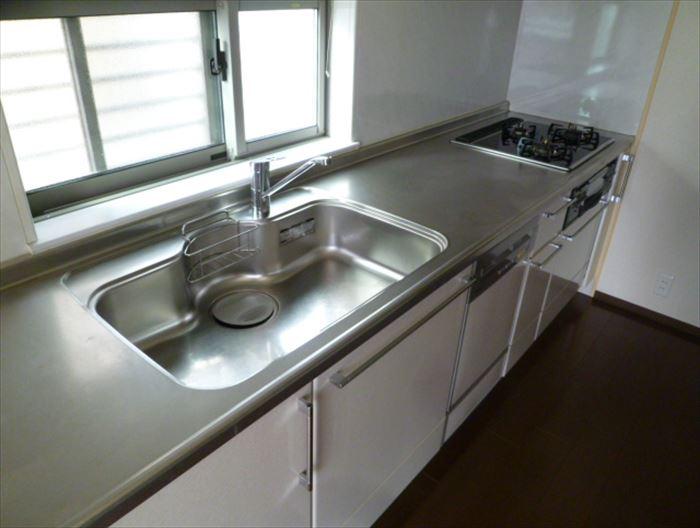 Wife also happy bright and spacious kitchen
奥様も嬉しい明るくて広いキッチン
Non-living roomリビング以外の居室 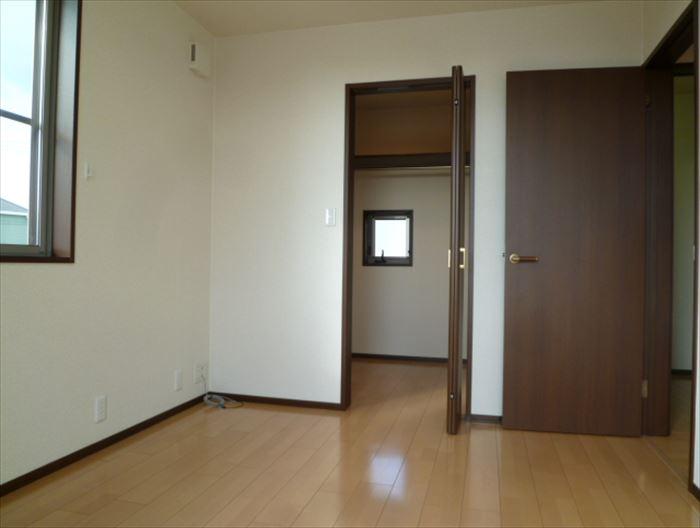 2F Master Bedroom Walk-in closet complete
2F主寝室 ウォークインクロゼット完備
Entrance玄関 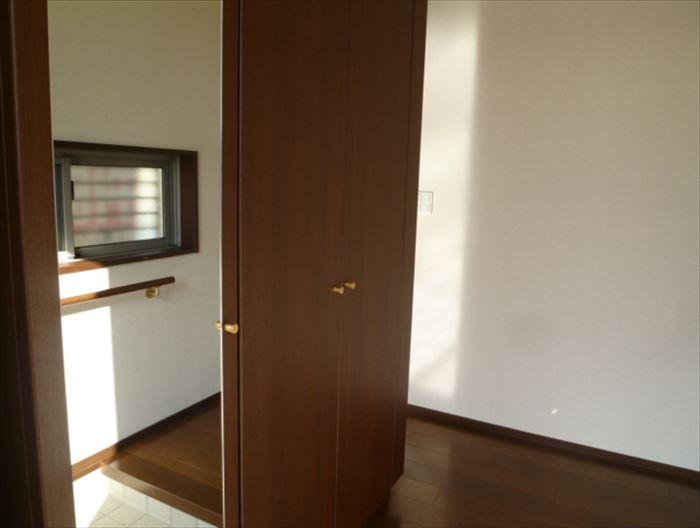 Shoe box storage lot! Also clean this at the door!
下駄箱収納たっぷり!これで玄関もスッキリ!
Wash basin, toilet洗面台・洗面所 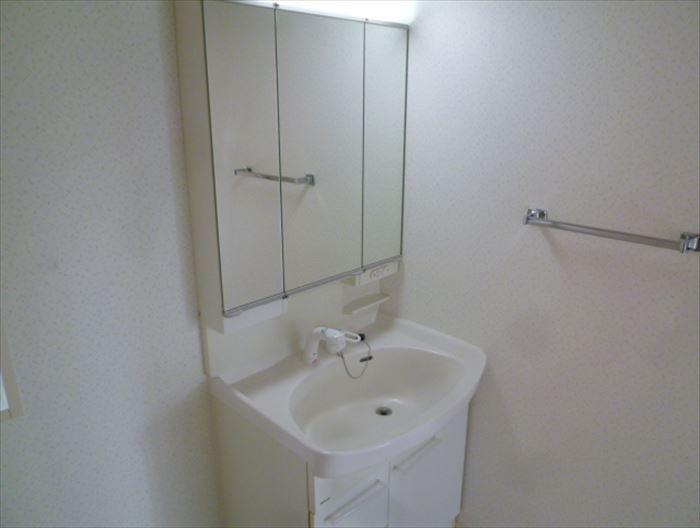 Washbasin new
新品洗面台
Receipt収納 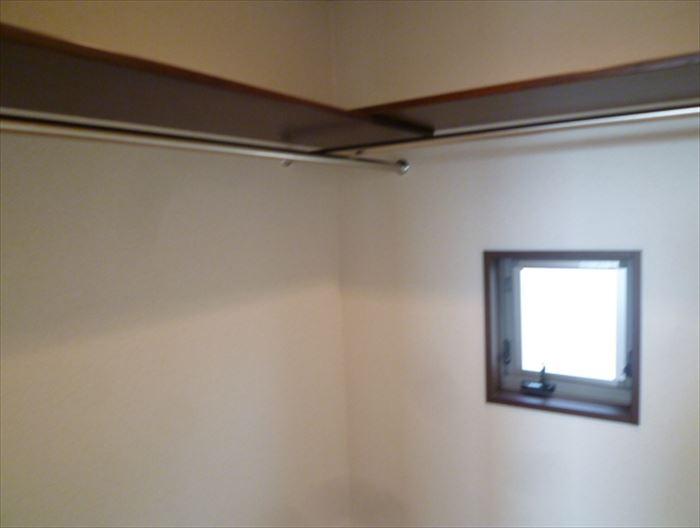 2F Master Bedroom Walk-in closet
2F主寝室 ウォークインクローゼット
Toiletトイレ 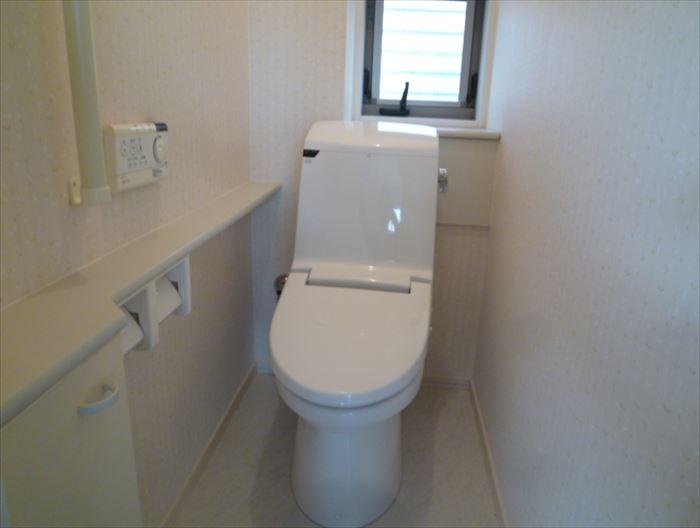 Clean, new toilet
綺麗で新品トイレ
Parking lot駐車場 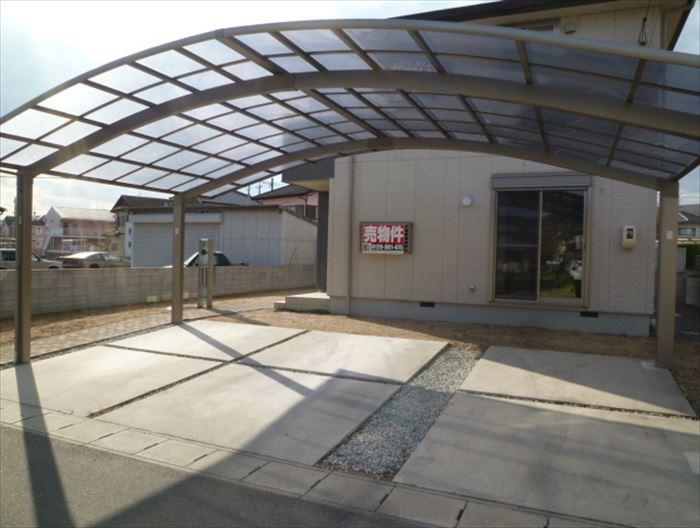 Four available parking in the car port with parking parallel
カーポート付き駐車場並列で4台駐車可能
Balconyバルコニー 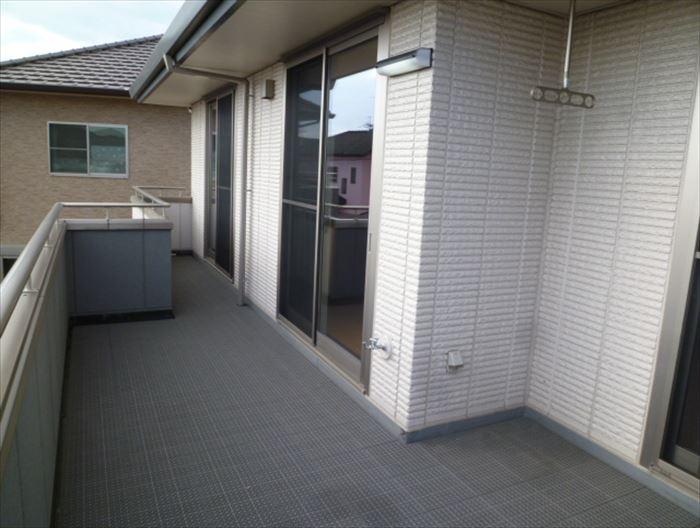 Widely also view good
広くて眺望も良好
Otherその他 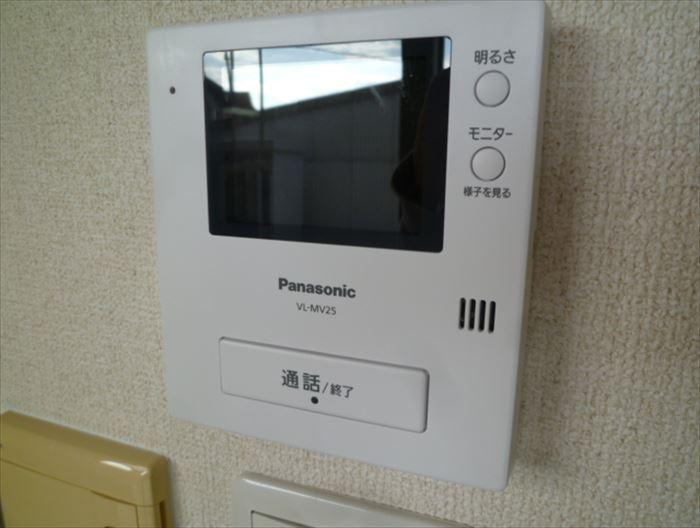 TV with Inter horn
テレビ付きインターホーン
Kitchenキッチン 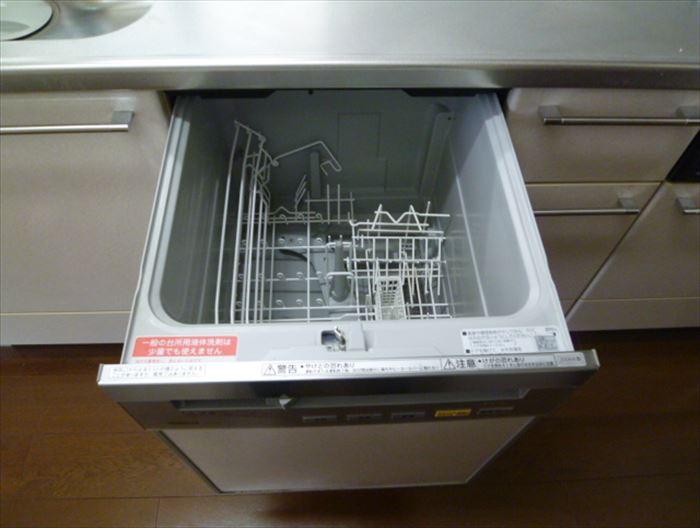 System kitchen With dishwasher
システムキッチン 食洗機付き
Non-living roomリビング以外の居室 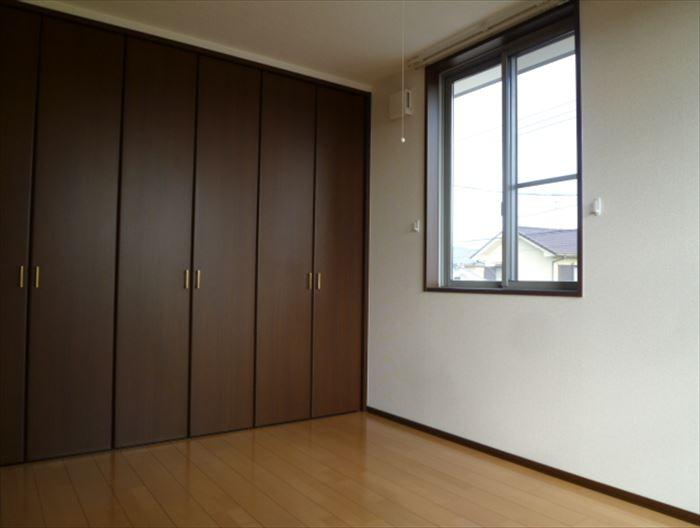 2F Western-style Storage is also plenty of choice for children's rooms
2F洋室 収納もたっぷり子供部屋に最適
Receipt収納 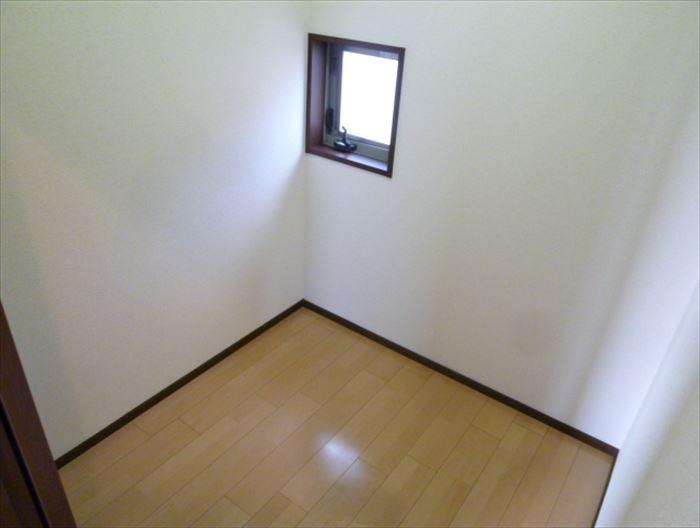 2F storeroom You can also clean up luggage of the room
2F物置 お部屋の荷物も片付けできます
Toiletトイレ 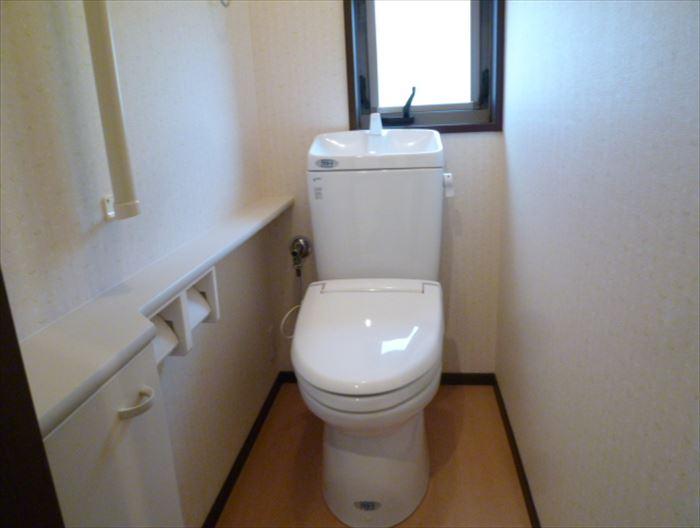 New toilet to 2F, Busy morning worry
2Fにも新品トイレ、忙しい朝も安心
Kitchenキッチン 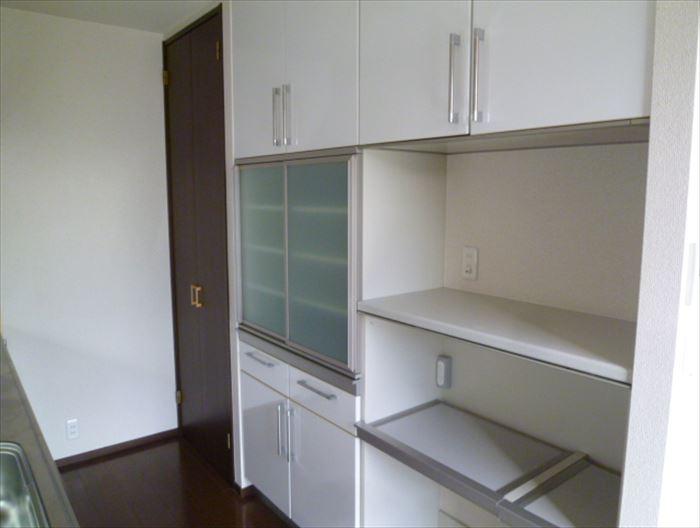 Storage lot around the kitchen
収納たっぷりキッチン周り
Non-living roomリビング以外の居室 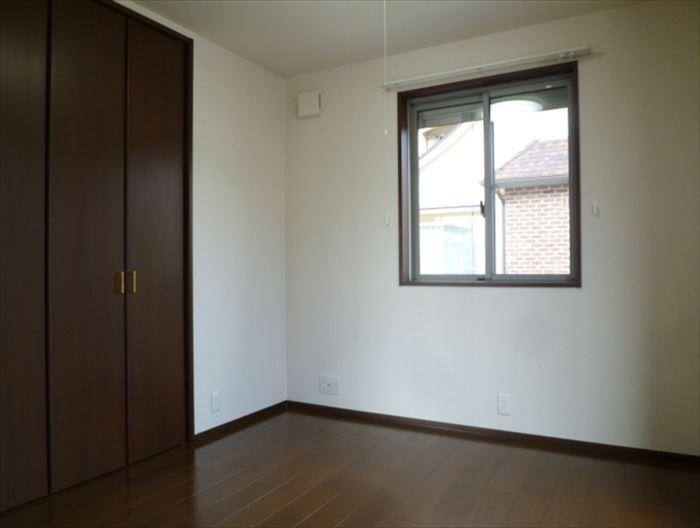 Closet in each room The room also clean clean
各部屋にクローゼット 部屋もスッキリ綺麗に
Receipt収納 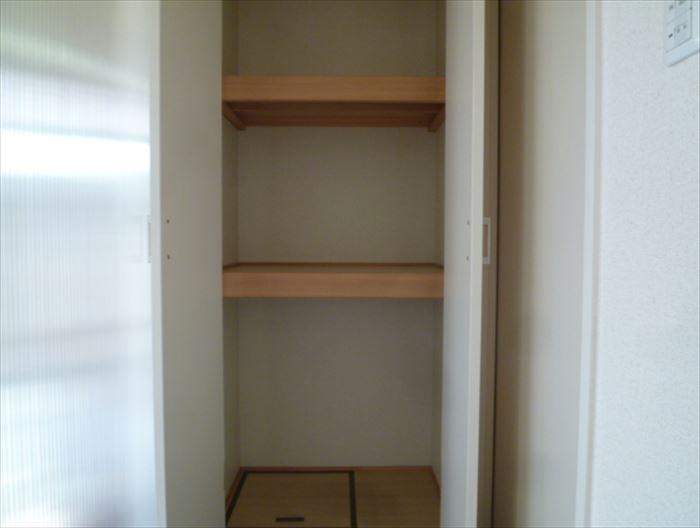 Storage box in each location
各場所に収納ボックス
Location
|





















