Used Homes » Chugoku » Okayama Prefecture » Higashi-ku
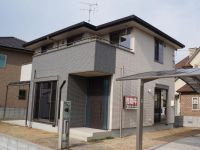 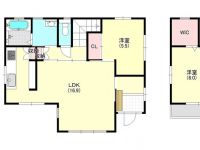
| | Okayama, Okayama Prefecture, Higashi-ku, 岡山県岡山市東区 |
| JR Akō Line "Saidaiji" walk 30 minutes JR赤穂線「西大寺」歩30分 |
| Vibration Control ・ Seismic isolation ・ Earthquake resistant, Airtight high insulated houses, Construction housing performance with evaluation, Measures to conserve energy, Parking three or more possible, Double-glazing, Design house performance with evaluation, Corresponding to the flat-35S, Pre-ground survey, Seismic fit, Soku 制震・免震・耐震、高気密高断熱住宅、建設住宅性能評価付、省エネルギー対策、駐車3台以上可、複層ガラス、設計住宅性能評価付、フラット35Sに対応、地盤調査済、耐震適合、即 |
| ■ Beruhausu of the building to ■ Thermal insulation properties ・ Fire resistance ・ durability ・ 75mm thickness ALC outer wall with excellent sound insulation ・ Seismic frame mounted ■ Assurance Continuity Allowed (structure 20 years from the time of new construction ・ Waterproof 20 years) ■ All window resin pair glass, Shuttered four ■へーベルハウスの建物■断熱性・耐火性・耐久性・遮音性に優れた75mm厚ALC外壁・制震フレーム搭載■保証継続可(新築時より構造体20年・防水20年)■全窓樹脂ペアガラス、シャッター4か所付き |
Features pickup 特徴ピックアップ | | Construction housing performance with evaluation / Design house performance with evaluation / Measures to conserve energy / Corresponding to the flat-35S / Airtight high insulated houses / Pre-ground survey / Vibration Control ・ Seismic isolation ・ Earthquake resistant / Seismic fit / Parking three or more possible / Immediate Available / Land 50 square meters or more / Riverside / Interior renovation / System kitchen / Bathroom Dryer / Yang per good / All room storage / Flat to the station / A quiet residential area / LDK15 tatami mats or more / Around traffic fewer / Shaping land / Garden more than 10 square meters / garden / Washbasin with shower / Wide balcony / Barrier-free / Toilet 2 places / Bathroom 1 tsubo or more / 2-story / South balcony / Double-glazing / Warm water washing toilet seat / Nantei / Underfloor Storage / The window in the bathroom / TV monitor interphone / Ventilation good / All living room flooring / Dish washing dryer / Walk-in closet / Living stairs / Storeroom / A large gap between the neighboring house / roof balcony / Flat terrain / Floor heating / Development subdivision in / terrace / Movable partition 建設住宅性能評価付 /設計住宅性能評価付 /省エネルギー対策 /フラット35Sに対応 /高気密高断熱住宅 /地盤調査済 /制震・免震・耐震 /耐震適合 /駐車3台以上可 /即入居可 /土地50坪以上 /リバーサイド /内装リフォーム /システムキッチン /浴室乾燥機 /陽当り良好 /全居室収納 /駅まで平坦 /閑静な住宅地 /LDK15畳以上 /周辺交通量少なめ /整形地 /庭10坪以上 /庭 /シャワー付洗面台 /ワイドバルコニー /バリアフリー /トイレ2ヶ所 /浴室1坪以上 /2階建 /南面バルコニー /複層ガラス /温水洗浄便座 /南庭 /床下収納 /浴室に窓 /TVモニタ付インターホン /通風良好 /全居室フローリング /食器洗乾燥機 /ウォークインクロゼット /リビング階段 /納戸 /隣家との間隔が大きい /ルーフバルコニー /平坦地 /床暖房 /開発分譲地内 /テラス /可動間仕切り | Event information イベント情報 | | Open House (Please visitors to direct local) schedule / January 11 (Saturday) ~ January 12 (Sunday) time / 11:00 ~ 16:00 オープンハウス(直接現地へご来場ください)日程/1月11日(土曜日) ~ 1月12日(日曜日)時間/11:00 ~ 16:00 | Price 価格 | | 23.8 million yen 2380万円 | Floor plan 間取り | | 4LDK + 2S (storeroom) 4LDK+2S(納戸) | Units sold 販売戸数 | | 1 units 1戸 | Land area 土地面積 | | 263.75 sq m (79.78 tsubo) (Registration) 263.75m2(79.78坪)(登記) | Building area 建物面積 | | 111.42 sq m (33.70 tsubo) (Registration) 111.42m2(33.70坪)(登記) | Driveway burden-road 私道負担・道路 | | Nothing, East 3.6m width (contact the road width 14m) 無、東3.6m幅(接道幅14m) | Completion date 完成時期(築年月) | | March 2006 2006年3月 | Address 住所 | | Okayama, Okayama Prefecture, Higashi-ku, Saidaijiikoshi 296-6 岡山県岡山市東区西大寺射越296-6 | Traffic 交通 | | JR Akō Line "Saidaiji" walk 30 minutes JR赤穂線「西大寺」歩30分
| Related links 関連リンク | | [Related Sites of this company] 【この会社の関連サイト】 | Person in charge 担当者より | | Person in charge of real-estate and building FP Matsumoto Hidenobu Age: 30 Daigyokai experience: will the value of real estate !! to the real estate industry through the two years leading housing manufacturer to determine as a professional housing not only the point of view from the real estate agent. Good at field sales of existing homes ・ Consultant. Please leave your real estate! 担当者宅建FP松本 英伸年齢:30代業界経験:2年大手住宅メーカーを経て不動産業界へ!!不動産の価値を不動産屋からの視点だけではなく住宅のプロとして判断します。得意な分野は中古住宅の販売・コンサルタントです。あなたの不動産お任せください!! | Contact お問い合せ先 | | TEL: 0869-26-8811 Please inquire as "saw SUUMO (Sumo)" TEL:0869-26-8811「SUUMO(スーモ)を見た」と問い合わせください | Building coverage, floor area ratio 建ぺい率・容積率 | | 60% ・ 200% 60%・200% | Time residents 入居時期 | | Immediate available 即入居可 | Land of the right form 土地の権利形態 | | Ownership 所有権 | Structure and method of construction 構造・工法 | | Light-gauge steel 2-story (prefabricated construction method) 軽量鉄骨2階建(プレハブ工法) | Construction 施工 | | Heberuhausu ヘーベルハウス | Renovation リフォーム | | 2013 November interior renovation completed (wall ・ House cleaning) 2013年11月内装リフォーム済(壁・ハウスクリーニング) | Use district 用途地域 | | One middle and high 1種中高 | Overview and notices その他概要・特記事項 | | Contact: Matsumoto Hidenobu, Facilities: Public Water Supply, Individual septic tank, Individual LPG, Parking: Car Port 担当者:松本 英伸、設備:公営水道、個別浄化槽、個別LPG、駐車場:カーポート | Company profile 会社概要 | | <Mediation> Okayama Governor (4) No. 004359 (Co.) Prime Home Yubinbango701-4264 Okayama Prefecture Setouchi Osafune Haji 140-12 <仲介>岡山県知事(4)第004359号(株)プライムホーム〒701-4264 岡山県瀬戸内市長船町土師140-12 |
Local appearance photo現地外観写真 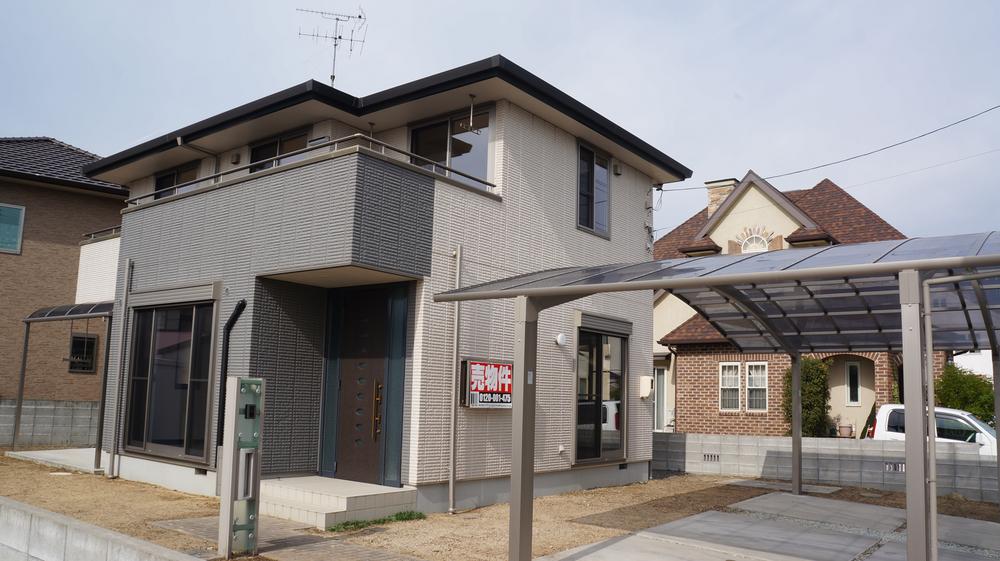 In addition to the ALC outer wall of 75mm, Appearance has been complemented by a combination of Shitaya balcony and Chianti balcony.
75mmのALC外壁に加え、下屋バルコニーとキャンティバルコニーの組み合わせにより外観が引き立てられています。
Floor plan間取り図 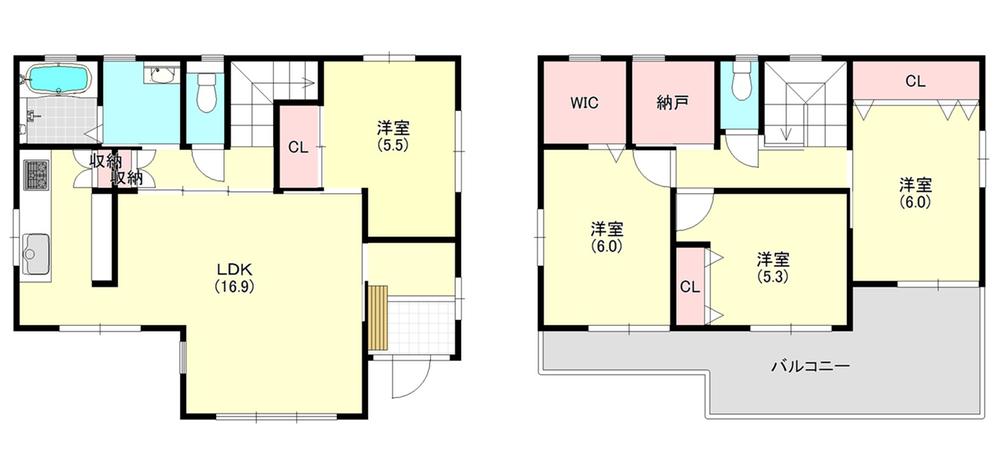 23.8 million yen, 4LDK + 2S (storeroom), Land area 263.75 sq m , Building area 111.42 sq m
2380万円、4LDK+2S(納戸)、土地面積263.75m2、建物面積111.42m2
Livingリビング 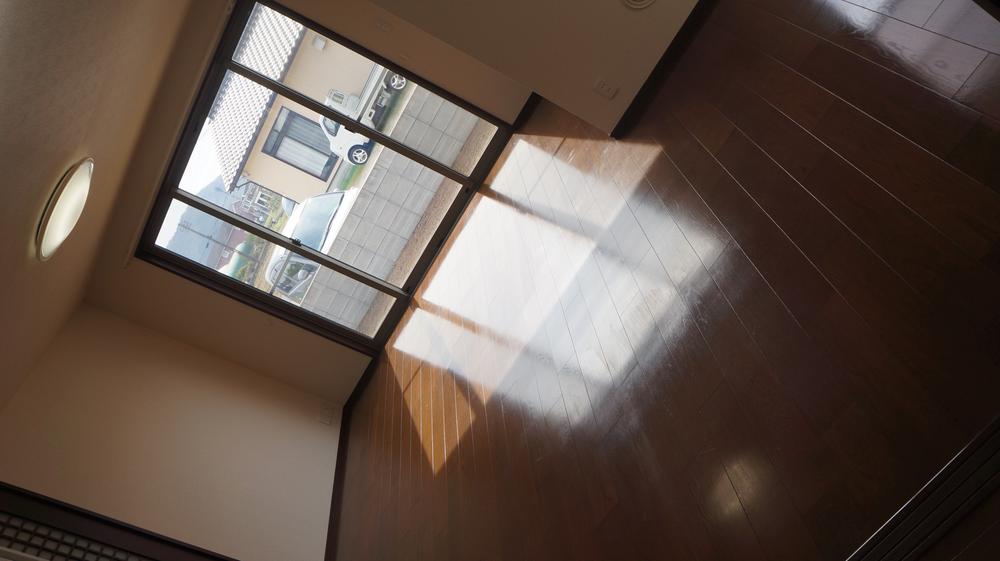 About 17 Pledge also spacious LDK! living ・ With hot water floor heating in the dining!
約17帖もの広々LDK!リビング・ダイニングには温水式床暖房付き!
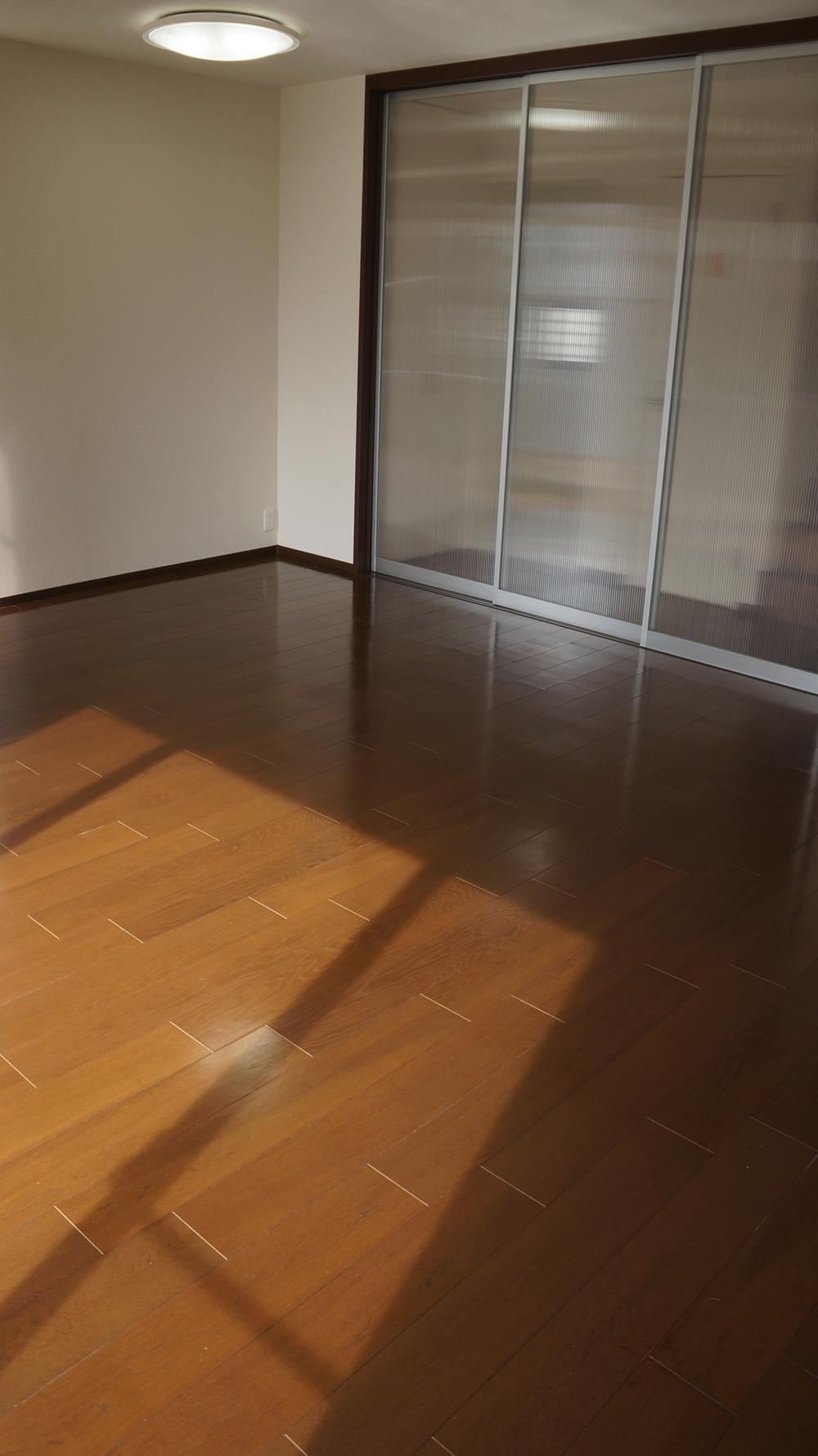 About 17 Pledge also spacious LDK! living ・ With hot water floor heating in the dining!
約17帖もの広々LDK!リビング・ダイニングには温水式床暖房付き!
Bathroom浴室 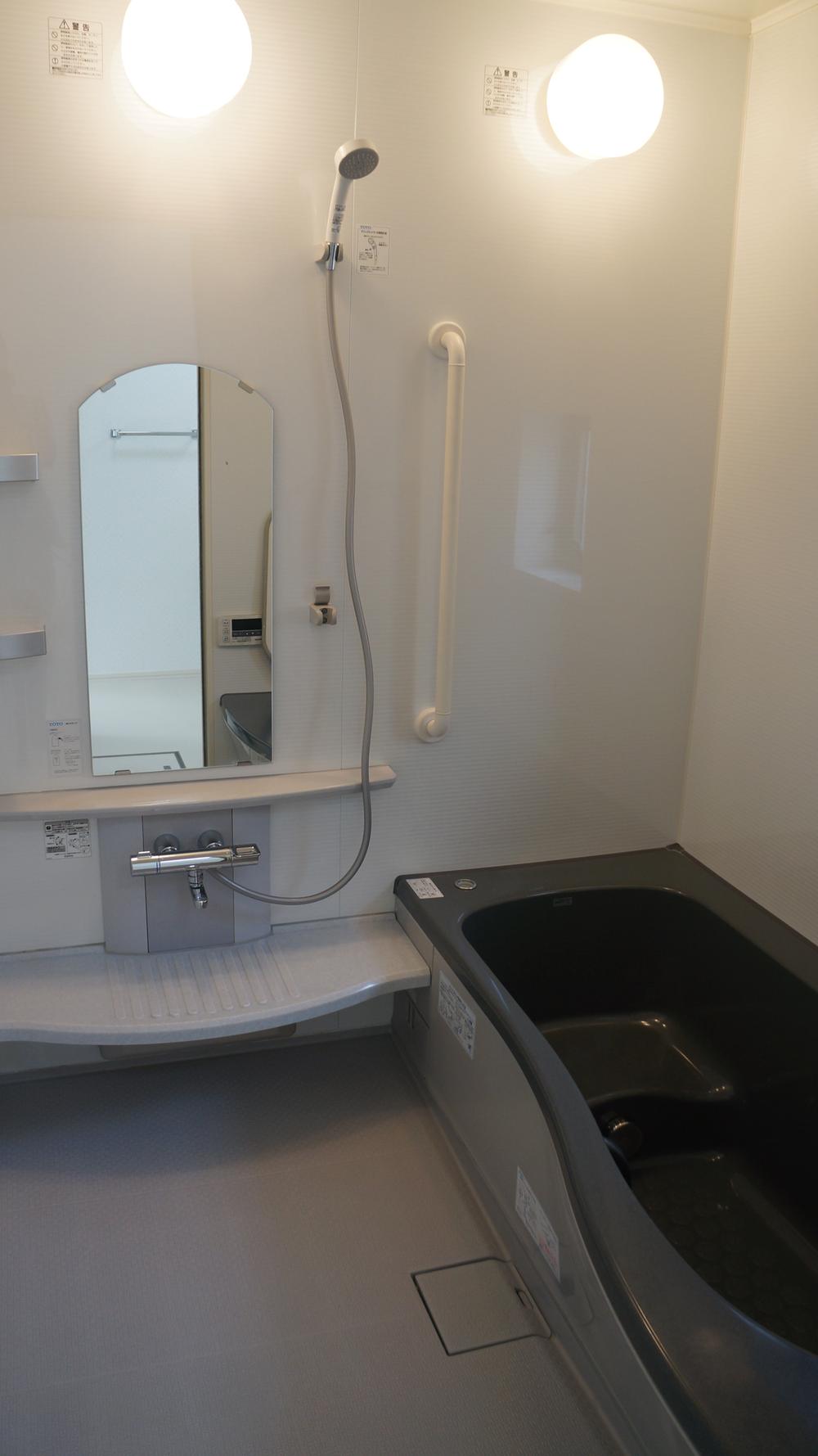 Spacious bathroom units of 1 pyeong size
1坪サイズのゆったりユニットバス
Kitchenキッチン 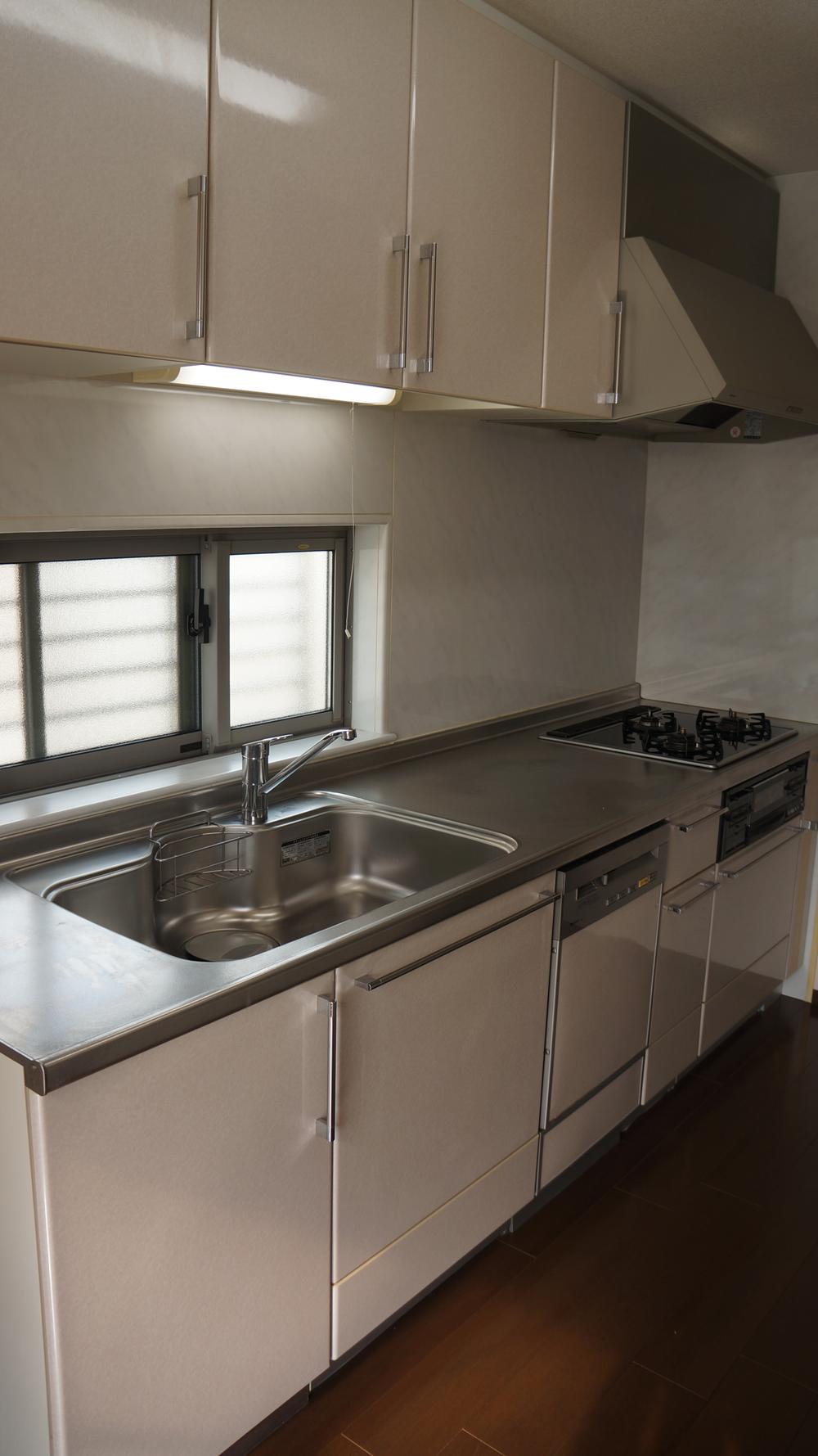 System kitchen with a dishwasher
食洗機付きのシステムキッチン
Non-living roomリビング以外の居室 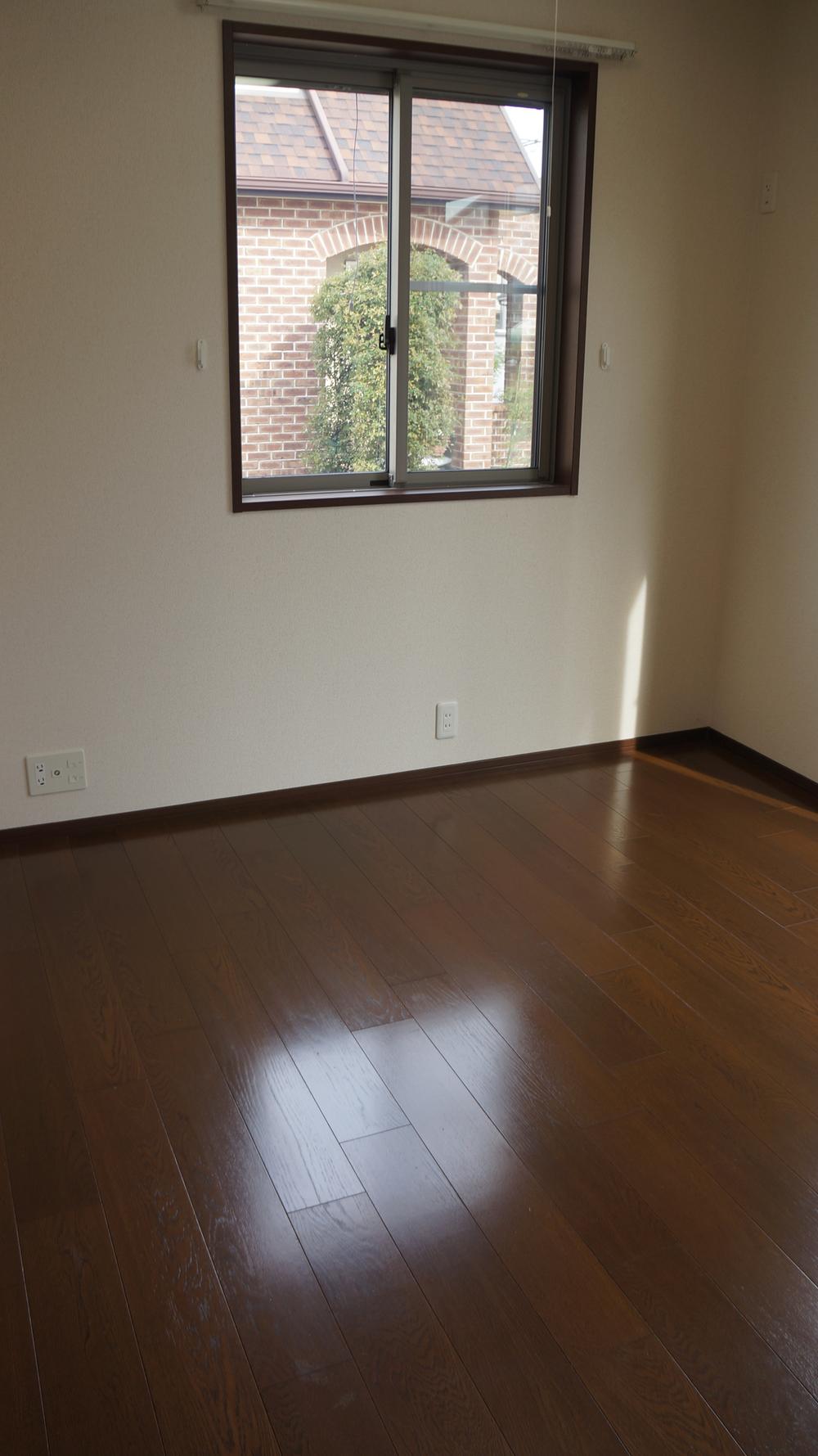 The first floor of the Interoceanic
1階の洋間
Wash basin, toilet洗面台・洗面所 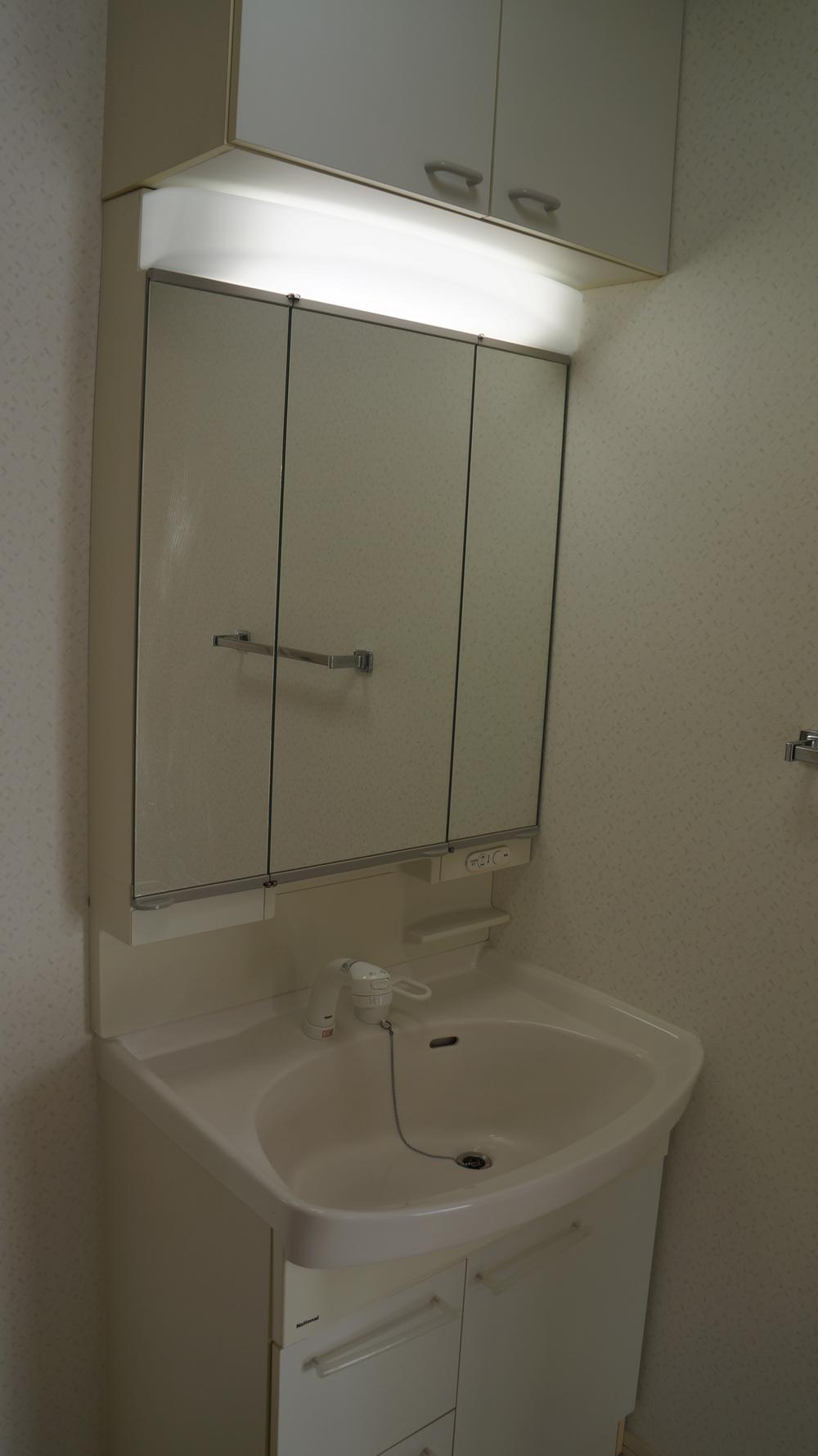 Vanity with a three-sided mirror
3面鏡付きの洗面化粧台
Receipt収納 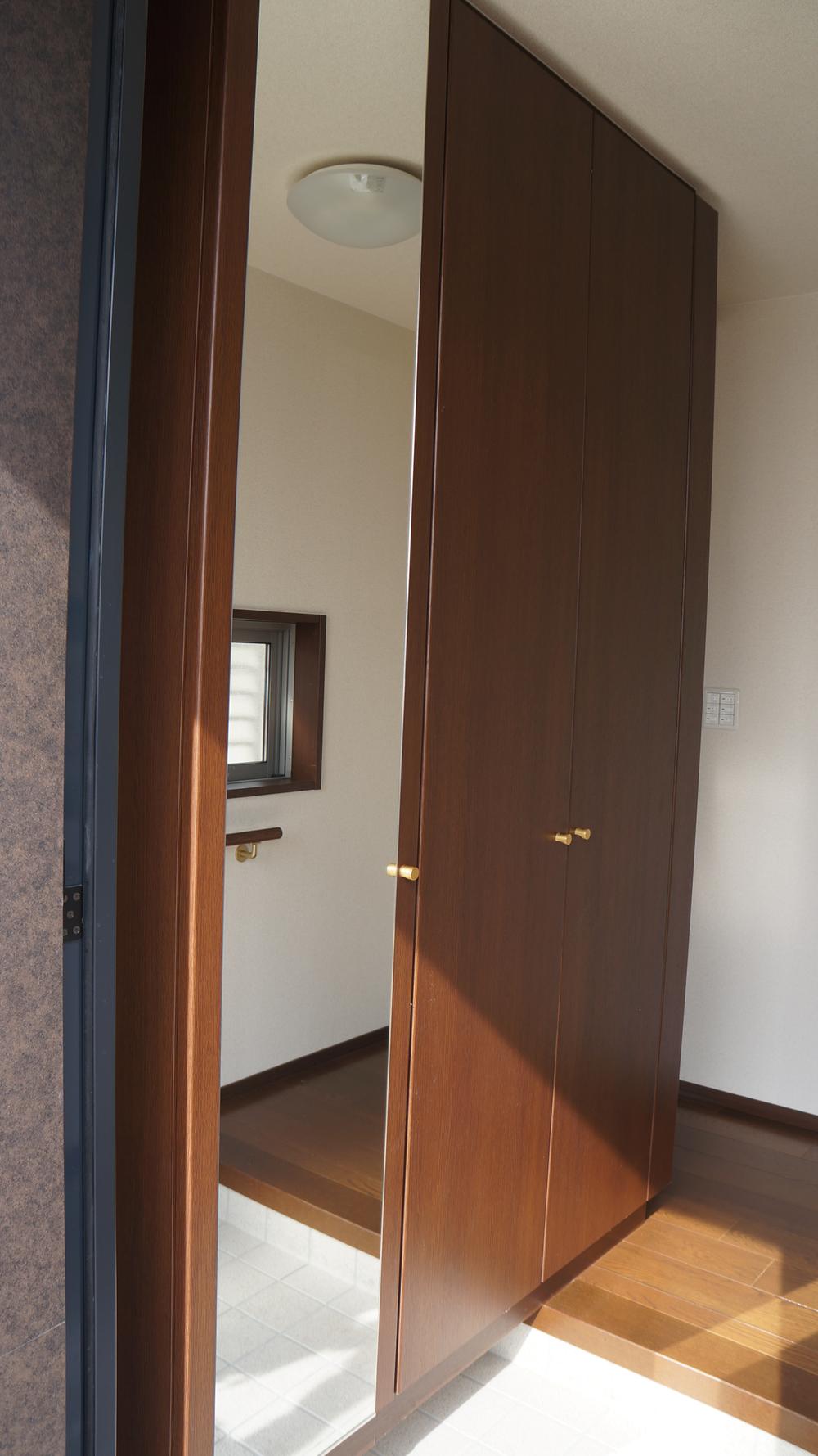 Entrance with storage of the full-length mirror
姿見付きの玄関収納
Toiletトイレ 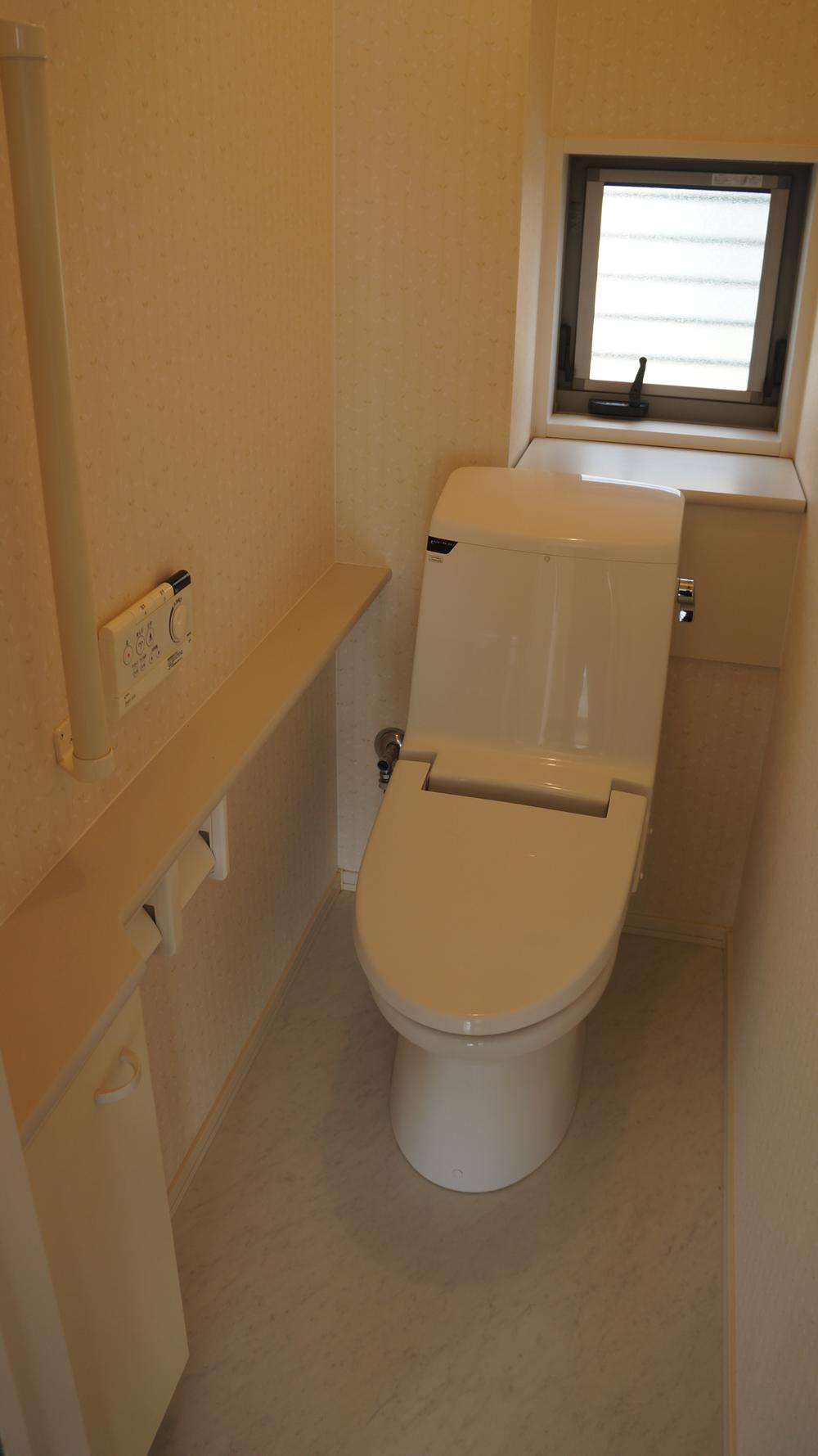 First floor system toilet
1階システムトイレ
Parking lot駐車場 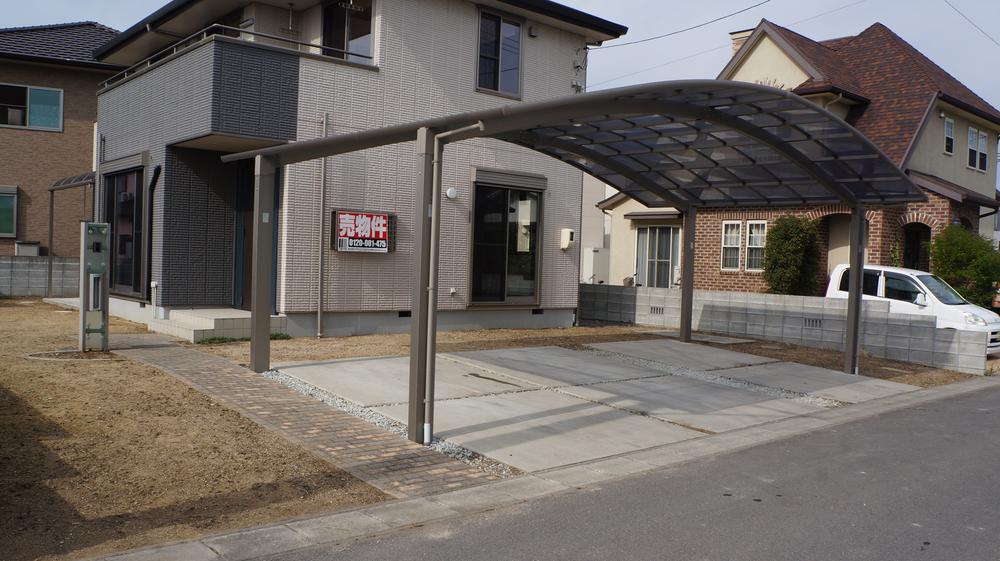 Parking space five. With carport !!
駐車スペース5台。カーポート付き!!
Balconyバルコニー 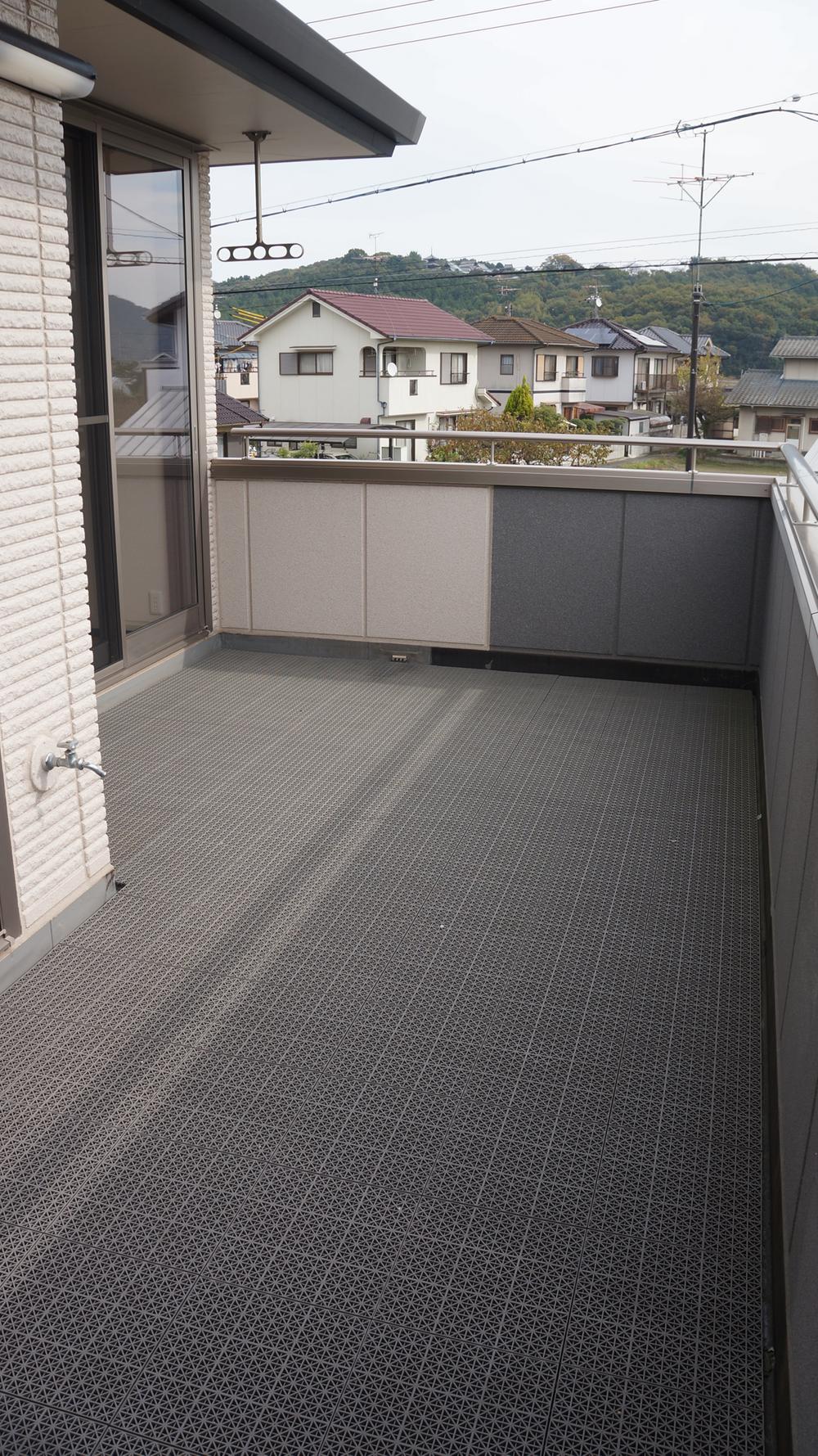 Wide balcony over all the second floor of the room
2階のお部屋全てにわたるワイドバルコニー
Otherその他 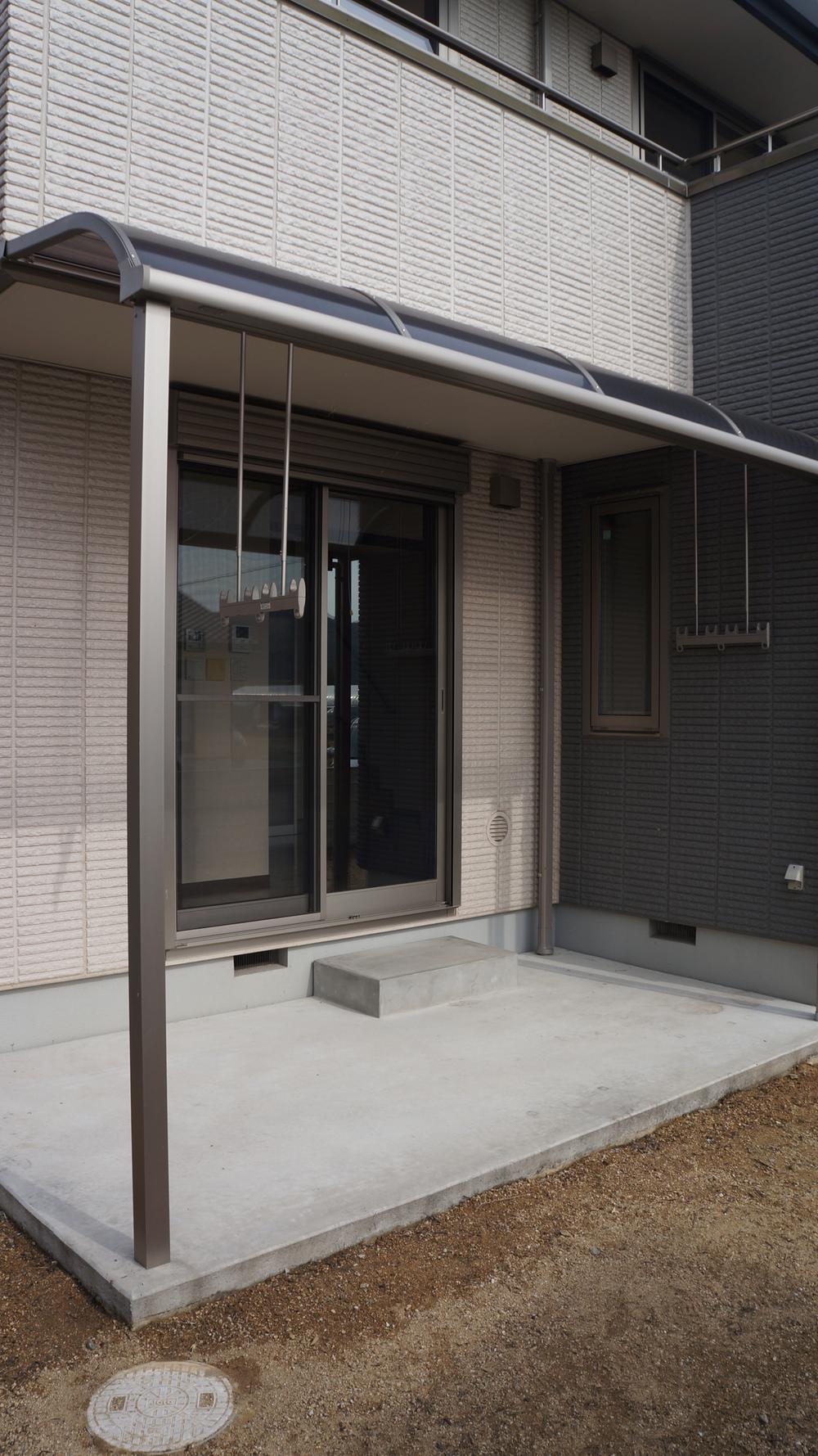 Convenient with a terrace to wash clothes before kitchen!
キッチン前には洗濯物干しに便利なテラス付き!
Kitchenキッチン 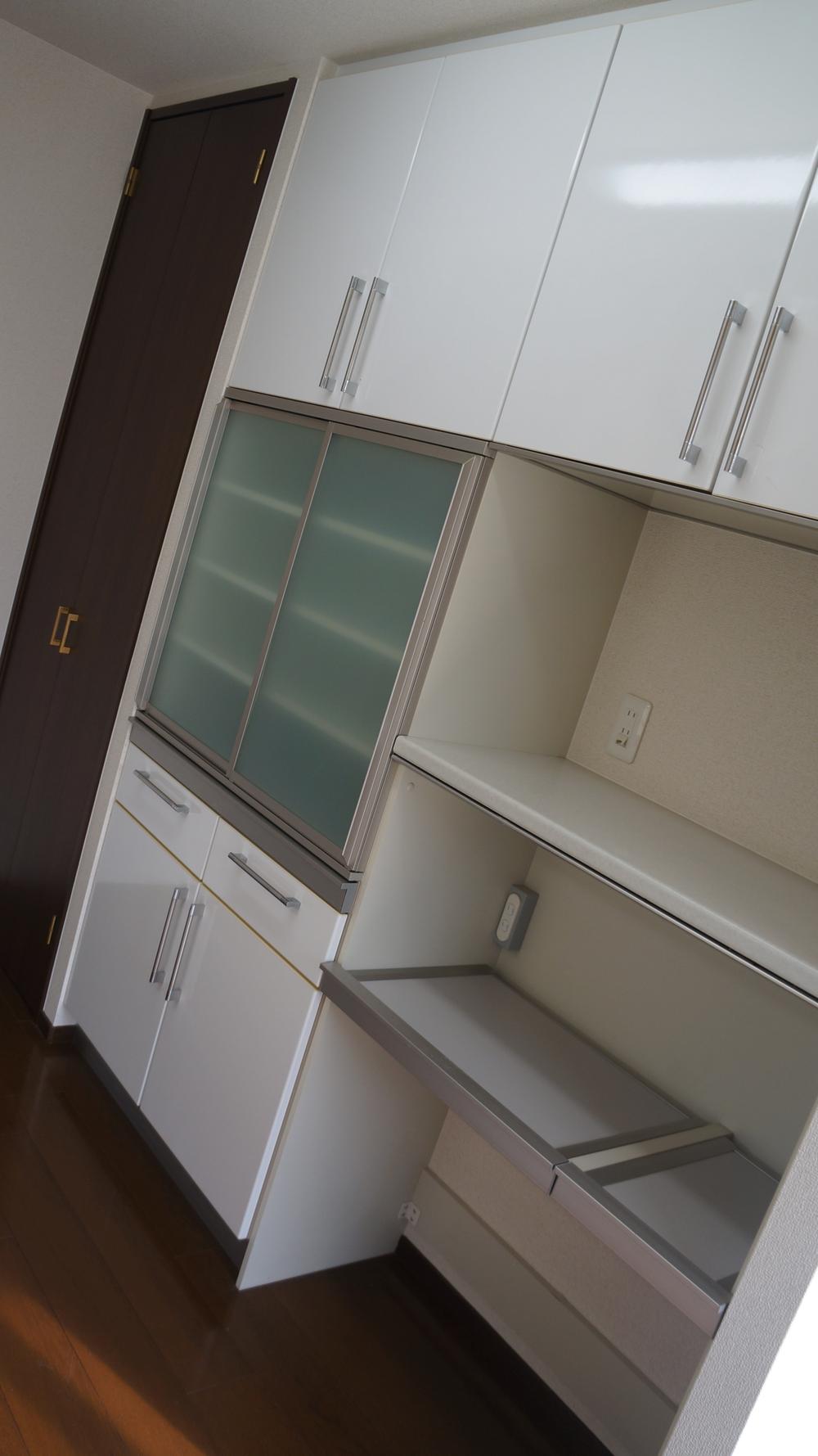 There is a cupboard + pantry of equipped in the kitchen back!
キッチン背面には備え付けの食器棚+食品庫があります!
Non-living roomリビング以外の居室 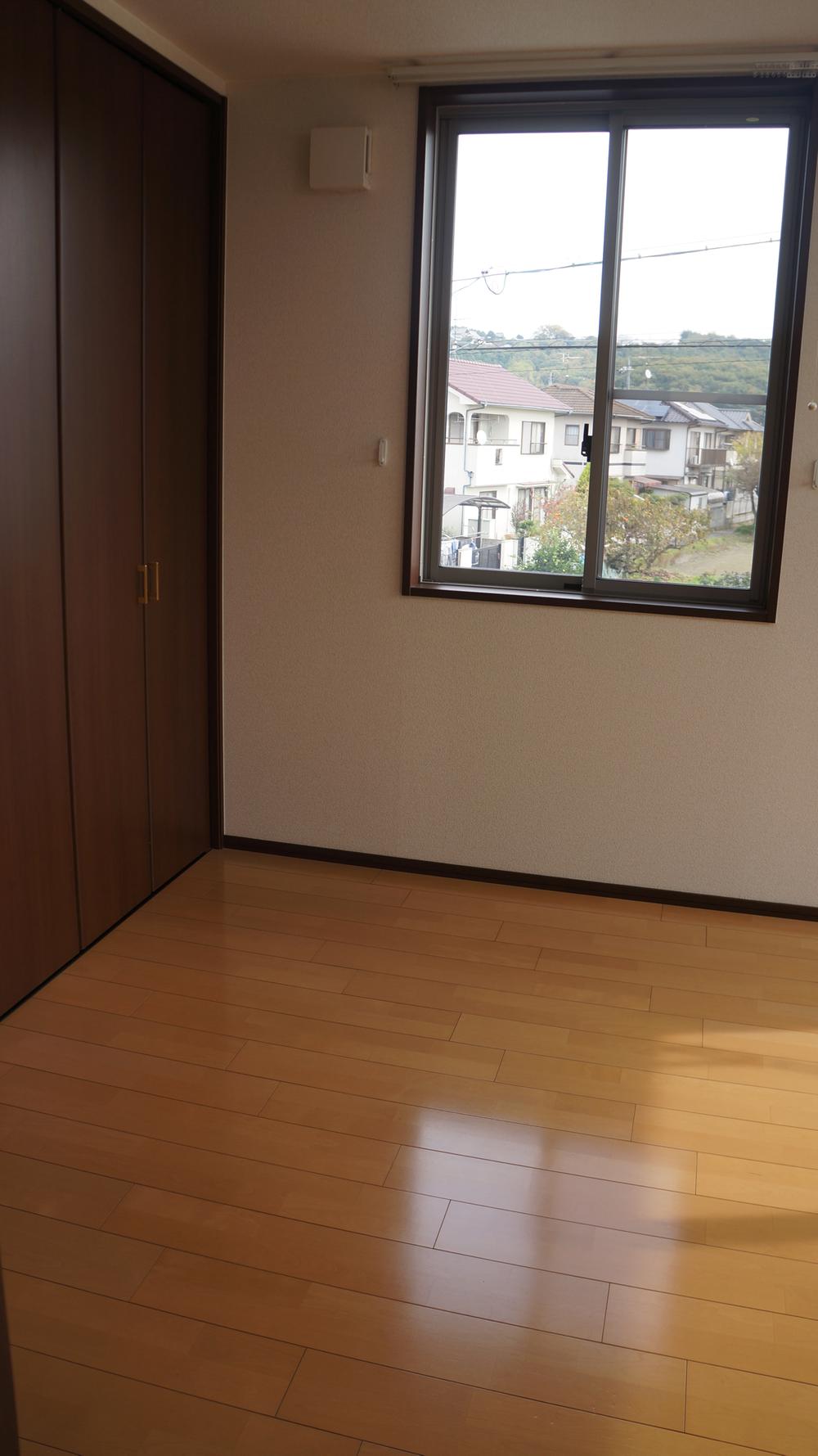 2 Kaihigashi room
2階東部屋
Receipt収納 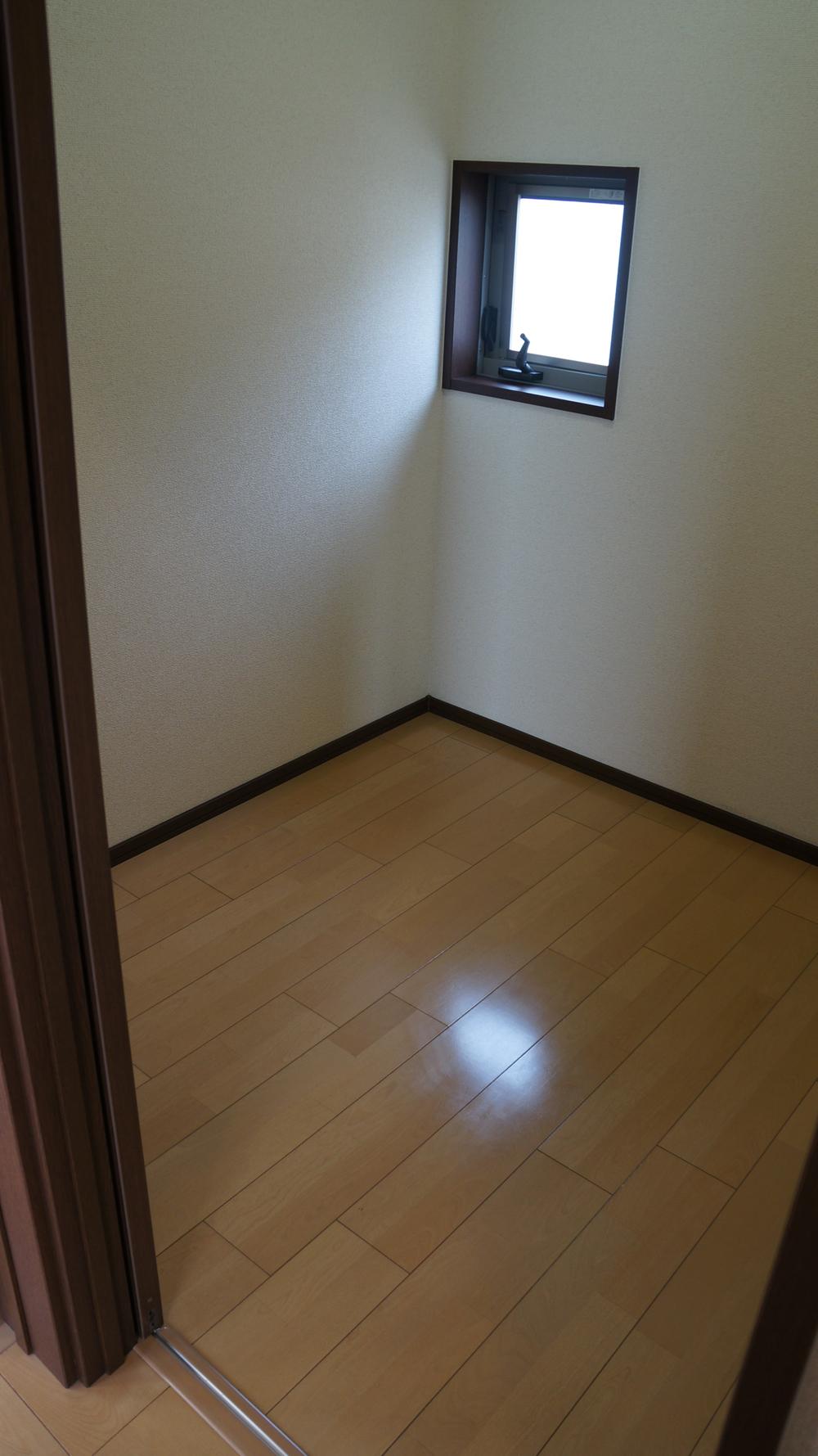 Storeroom
納戸
Toiletトイレ 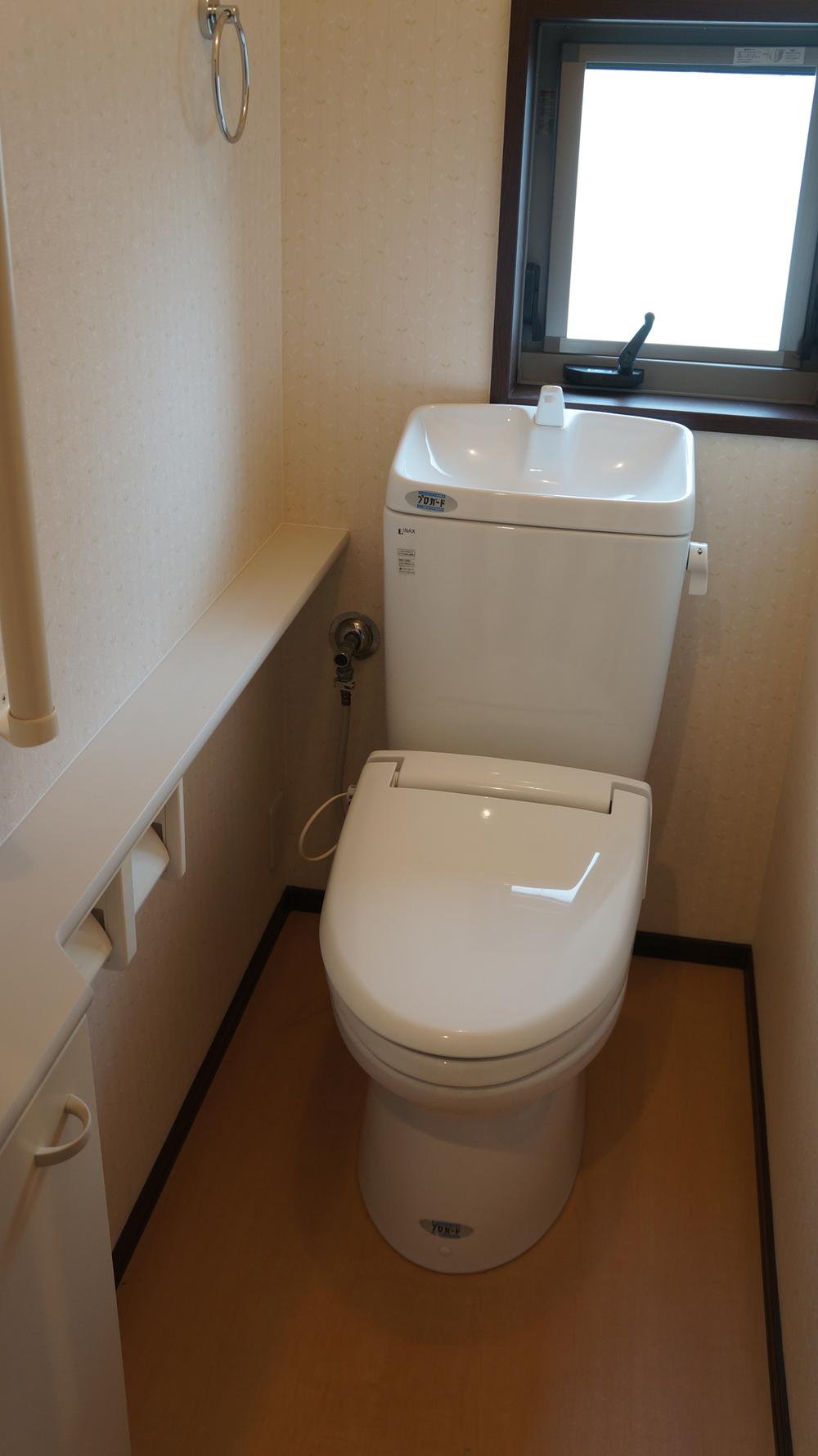 Second floor toilet
2階トイレ
Non-living roomリビング以外の居室 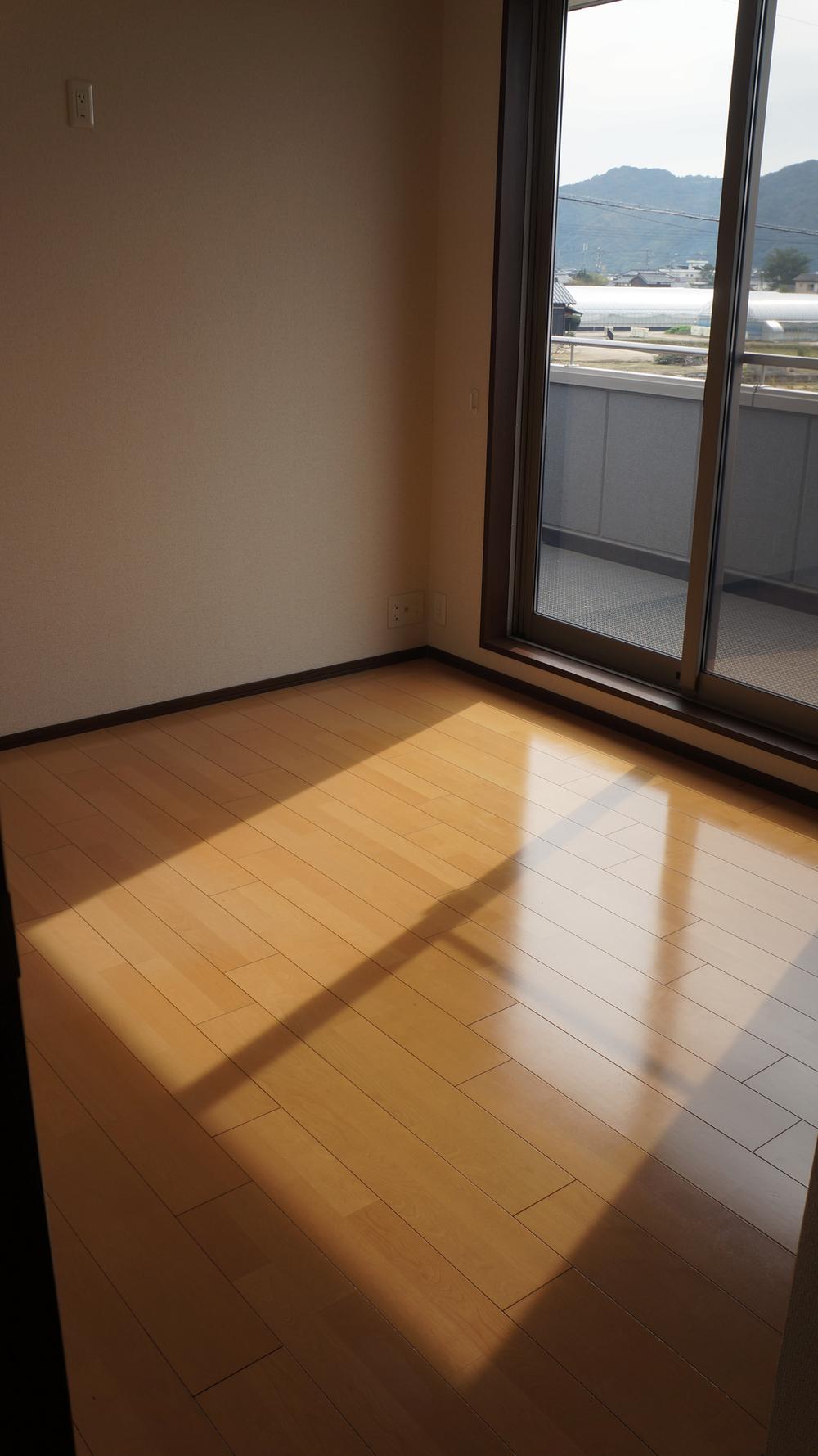 2 Kaichu room
2階中部屋
Receipt収納 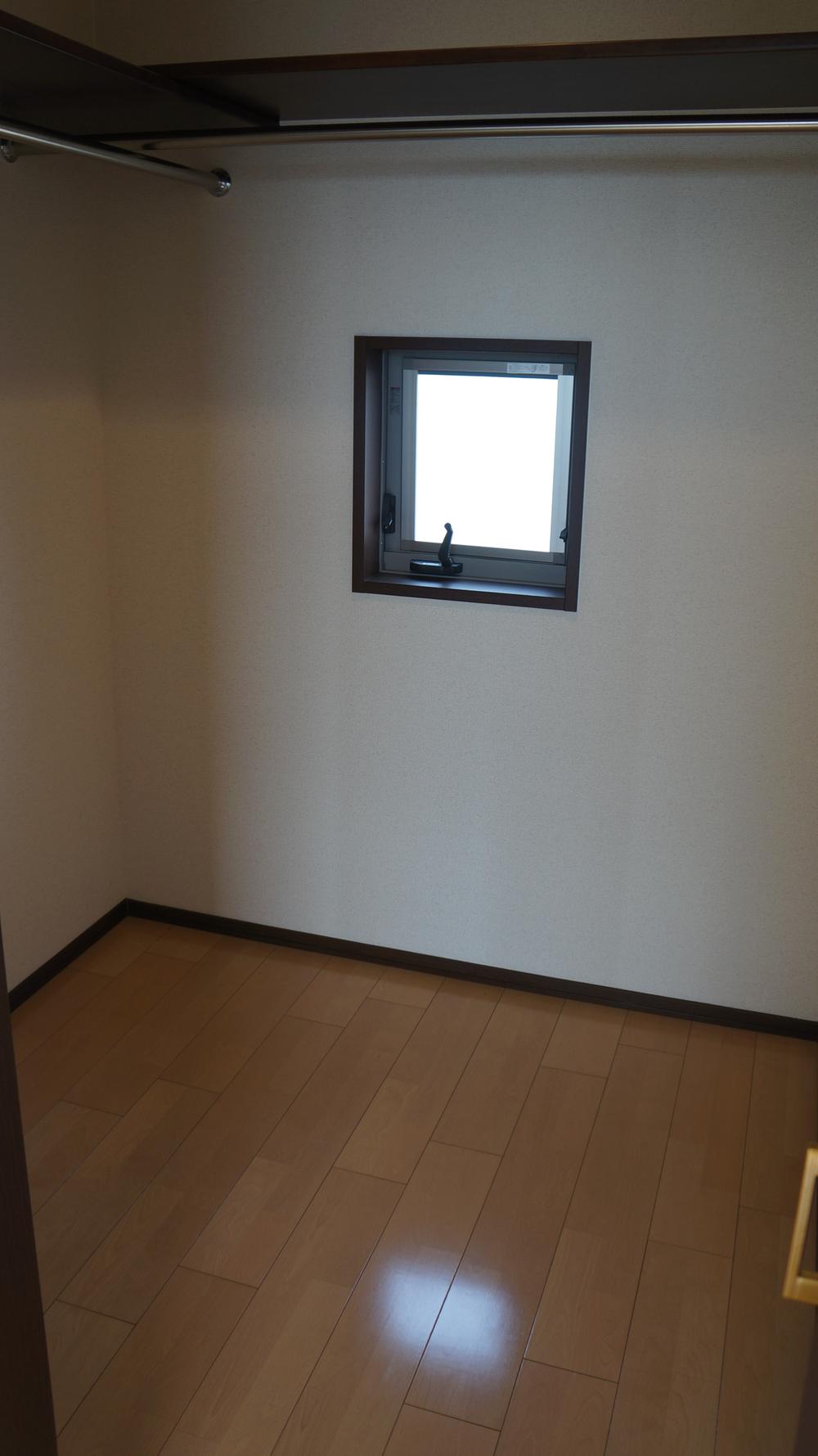 The master bedroom walk-in closet with!
主寝室にはウォークインクローゼット付き!
Non-living roomリビング以外の居室 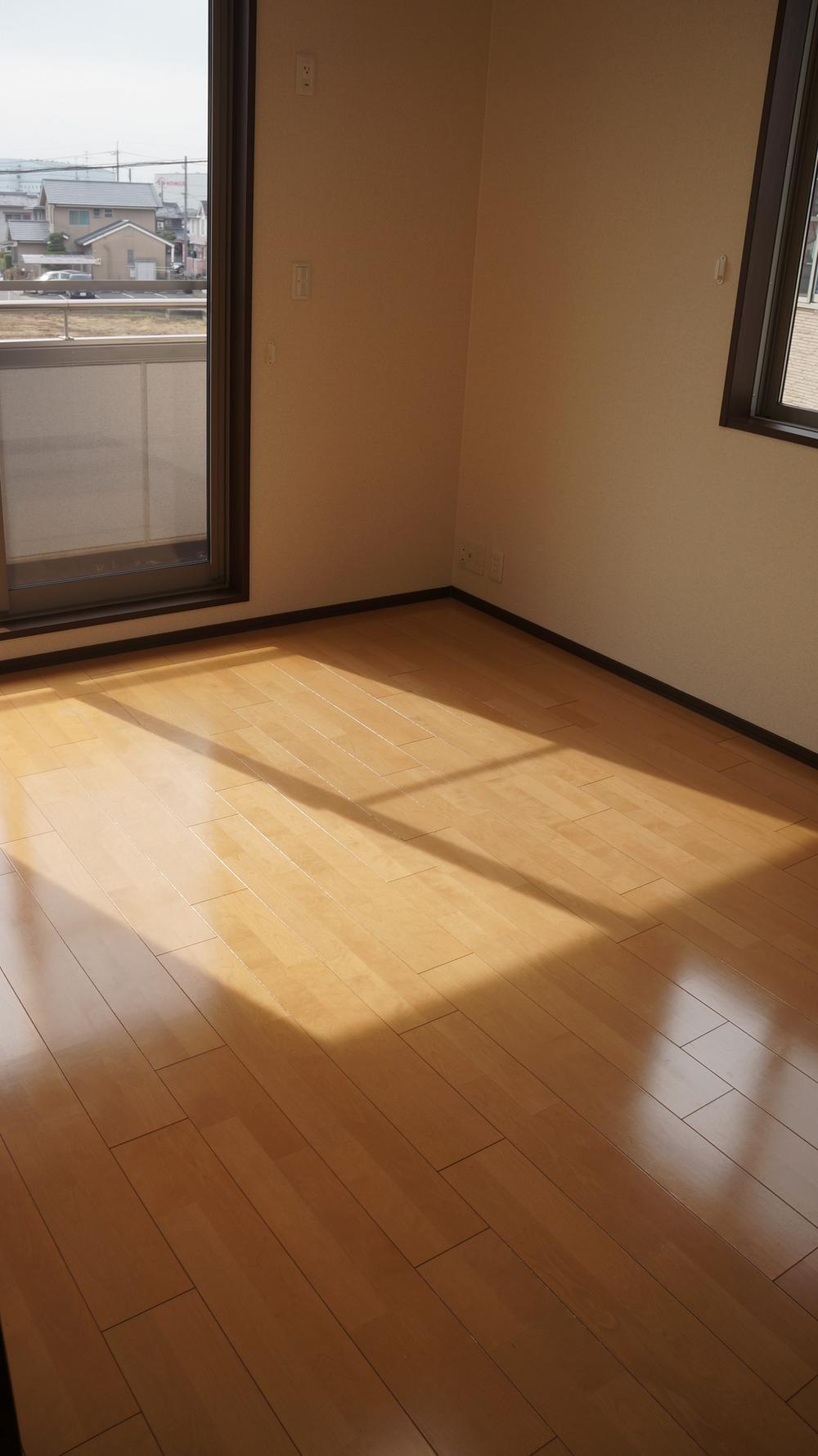 2 Kainushi bedroom
2階主寝室
Location
|





















