Used Homes » Chugoku » Okayama Prefecture » Higashi-ku
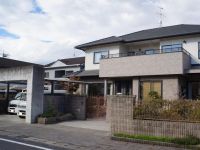 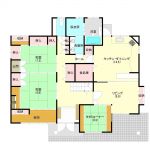
| | Okayama, Okayama Prefecture, Higashi-ku, 岡山県岡山市東区 |
| JR Akō Line "Odara" walk 11 minutes JR赤穂線「大多羅」歩11分 |
| Immediate Available, LDK20 tatami mats or more, Shutter garage, Double-glazing, Interior renovation, Parking three or more possible, Measures to conserve energy, Airtight high insulated houses, Land more than 100 square meters, Super close, It is close to the city 即入居可、LDK20畳以上、シャッター車庫、複層ガラス、内装リフォーム、駐車3台以上可、省エネルギー対策、高気密高断熱住宅、土地100坪以上、スーパーが近い、市街地が近い |
| ■ During renovation towards the now open house !! ■ Land 120 square meters more than, Floor area 73 square meters more than the mansion of ■ Mustard mountain elementary school, Good access to Ōdara Station ■ Stylish solid flooring, Water around equipment of granite specification, Electric shutter garage ■ High-grade specifications suitable to mansion ■只今オープンハウスに向けリフォーム中!!■土地120坪超、建坪73坪超の邸宅■芥子山小学校、大多羅駅までのアクセス良し■おしゃれな無垢フローリング、御影石仕様の水廻り設備、電動シャッターガレージ■邸宅に相応しいハイグレード仕様 |
Features pickup 特徴ピックアップ | | Measures to conserve energy / Airtight high insulated houses / Parking three or more possible / Immediate Available / LDK20 tatami mats or more / Land more than 100 square meters / Super close / It is close to the city / Interior renovation / Facing south / System kitchen / Bathroom Dryer / Yang per good / All room storage / Flat to the station / Siemens south road / A quiet residential area / Around traffic fewer / Or more before road 6m / Japanese-style room / Shaping land / Garden more than 10 square meters / garden / Washbasin with shower / Shutter - garage / Wide balcony / Barrier-free / Toilet 2 places / Natural materials / Bathroom 1 tsubo or more / 2-story / 2 or more sides balcony / South balcony / Double-glazing / Warm water washing toilet seat / Nantei / Underfloor Storage / The window in the bathroom / Atrium / High-function toilet / Leafy residential area / Ventilation good / All living room flooring / IH cooking heater / Dish washing dryer / Walk-in closet / All room 6 tatami mats or more / City gas / Storeroom / All rooms are two-sided lighting / A large gap between the neighboring house / In a large town / Flat terrain / 2 family house / terrace / Movable partition 省エネルギー対策 /高気密高断熱住宅 /駐車3台以上可 /即入居可 /LDK20畳以上 /土地100坪以上 /スーパーが近い /市街地が近い /内装リフォーム /南向き /システムキッチン /浴室乾燥機 /陽当り良好 /全居室収納 /駅まで平坦 /南側道路面す /閑静な住宅地 /周辺交通量少なめ /前道6m以上 /和室 /整形地 /庭10坪以上 /庭 /シャワー付洗面台 /シャッタ-車庫 /ワイドバルコニー /バリアフリー /トイレ2ヶ所 /自然素材 /浴室1坪以上 /2階建 /2面以上バルコニー /南面バルコニー /複層ガラス /温水洗浄便座 /南庭 /床下収納 /浴室に窓 /吹抜け /高機能トイレ /緑豊かな住宅地 /通風良好 /全居室フローリング /IHクッキングヒーター /食器洗乾燥機 /ウォークインクロゼット /全居室6畳以上 /都市ガス /納戸 /全室2面採光 /隣家との間隔が大きい /大型タウン内 /平坦地 /2世帯住宅 /テラス /可動間仕切り | Price 価格 | | 45,800,000 yen 4580万円 | Floor plan 間取り | | 7LDK + 2S (storeroom) 7LDK+2S(納戸) | Units sold 販売戸数 | | 1 units 1戸 | Land area 土地面積 | | 397.62 sq m (120.27 tsubo) (Registration) 397.62m2(120.27坪)(登記) | Building area 建物面積 | | 244.4 sq m (73.93 tsubo) (Registration) 244.4m2(73.93坪)(登記) | Driveway burden-road 私道負担・道路 | | Nothing, South 7m width (contact the road width 16.5m) 無、南7m幅(接道幅16.5m) | Completion date 完成時期(築年月) | | July 2001 2001年7月 | Address 住所 | | Okayama, Okayama Prefecture, Higashi-ku, Saidaijimatsuzaki 岡山県岡山市東区西大寺松崎 | Traffic 交通 | | JR Akō Line "Odara" walk 11 minutes JR赤穂線「大多羅」歩11分
| Related links 関連リンク | | [Related Sites of this company] 【この会社の関連サイト】 | Person in charge 担当者より | | Person in charge of real-estate and building FP Matsumoto Hidenobu Age: 30 Daigyokai experience: will the value of real estate !! to the real estate industry through the two years leading housing manufacturer to determine as a professional housing not only the point of view from the real estate agent. Good at field sales of existing homes ・ Consultant. Please leave your real estate! 担当者宅建FP松本 英伸年齢:30代業界経験:2年大手住宅メーカーを経て不動産業界へ!!不動産の価値を不動産屋からの視点だけではなく住宅のプロとして判断します。得意な分野は中古住宅の販売・コンサルタントです。あなたの不動産お任せください!! | Contact お問い合せ先 | | TEL: 0869-26-8811 Please inquire as "saw SUUMO (Sumo)" TEL:0869-26-8811「SUUMO(スーモ)を見た」と問い合わせください | Building coverage, floor area ratio 建ぺい率・容積率 | | Fifty percent ・ Hundred percent 50%・100% | Time residents 入居時期 | | Immediate available 即入居可 | Land of the right form 土地の権利形態 | | Ownership 所有権 | Structure and method of construction 構造・工法 | | Wooden 2-story (framing method) 木造2階建(軸組工法) | Renovation リフォーム | | 2013 November interior renovation completed (toilet ・ wall ・ floor ・ IH, Konbekku) 2013年11月内装リフォーム済(トイレ・壁・床・IH、コンベック) | Use district 用途地域 | | One low-rise 1種低層 | Overview and notices その他概要・特記事項 | | Contact: Matsumoto Hidenobu, Facilities: Public Water Supply, This sewage, Parking: Garage 担当者:松本 英伸、設備:公営水道、本下水、駐車場:車庫 | Company profile 会社概要 | | <Mediation> Okayama Governor (4) No. 004359 (Co.) Prime Home Yubinbango701-4264 Okayama Prefecture Setouchi Osafune Haji 140-12 <仲介>岡山県知事(4)第004359号(株)プライムホーム〒701-4264 岡山県瀬戸内市長船町土師140-12 |
Local appearance photo現地外観写真 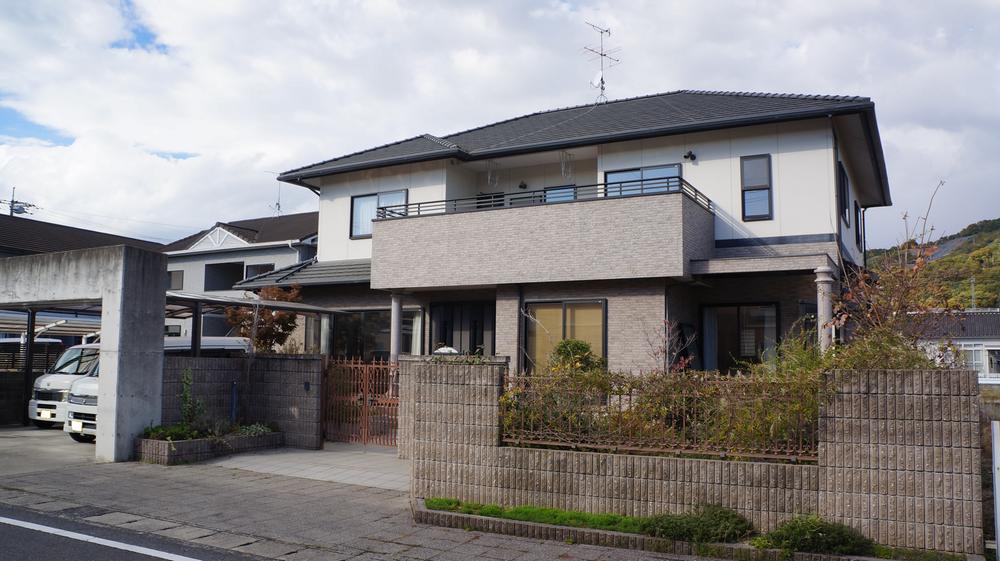 Full of profound feeling appearance! There electric shutter garage
重厚感あふれる外観!電動シャッターガレージあり
Floor plan間取り図 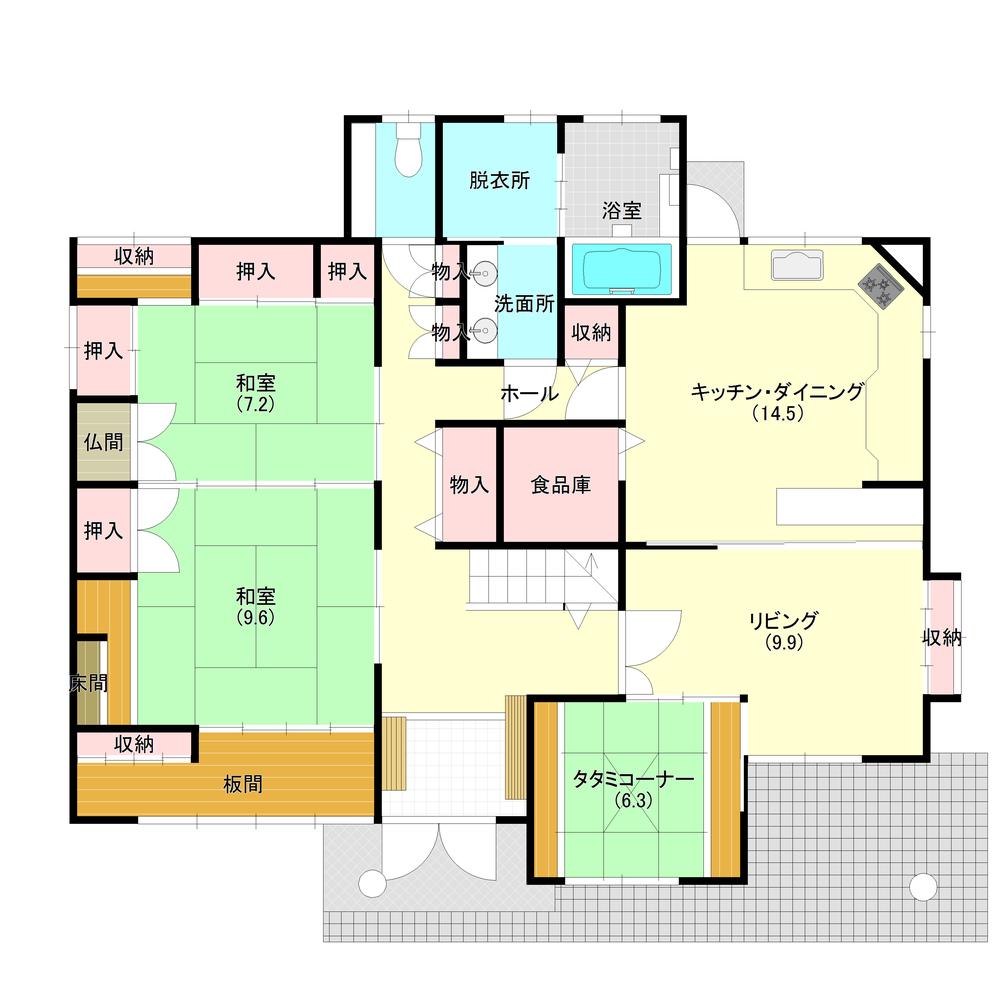 45,800,000 yen, 7LDK + 2S (storeroom), Land area 397.62 sq m , Building area 244.4 sq m 1 floor Floor Plan
4580万円、7LDK+2S(納戸)、土地面積397.62m2、建物面積244.4m2 1階間取り図
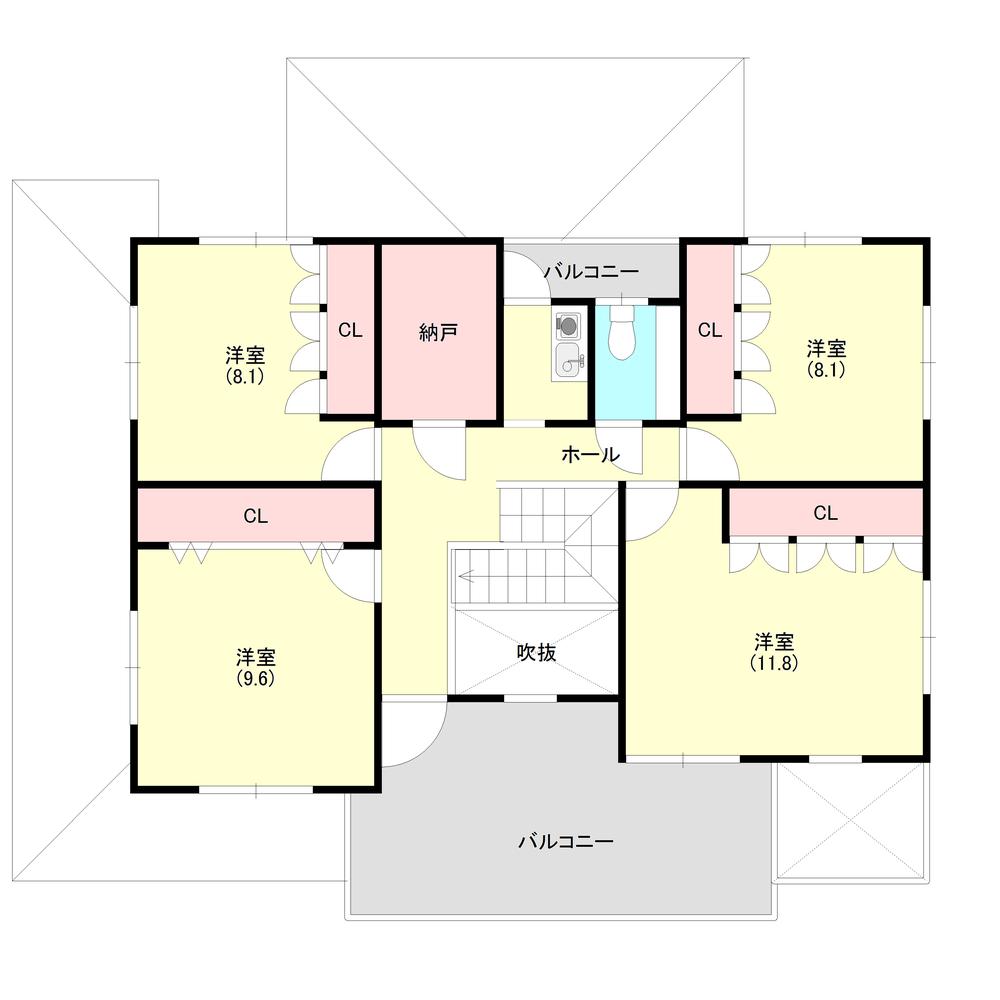 45,800,000 yen, 7LDK + 2S (storeroom), Land area 397.62 sq m , Building area 244.4 sq m 2 floor Floor Plan
4580万円、7LDK+2S(納戸)、土地面積397.62m2、建物面積244.4m2 2階間取り図
Livingリビング 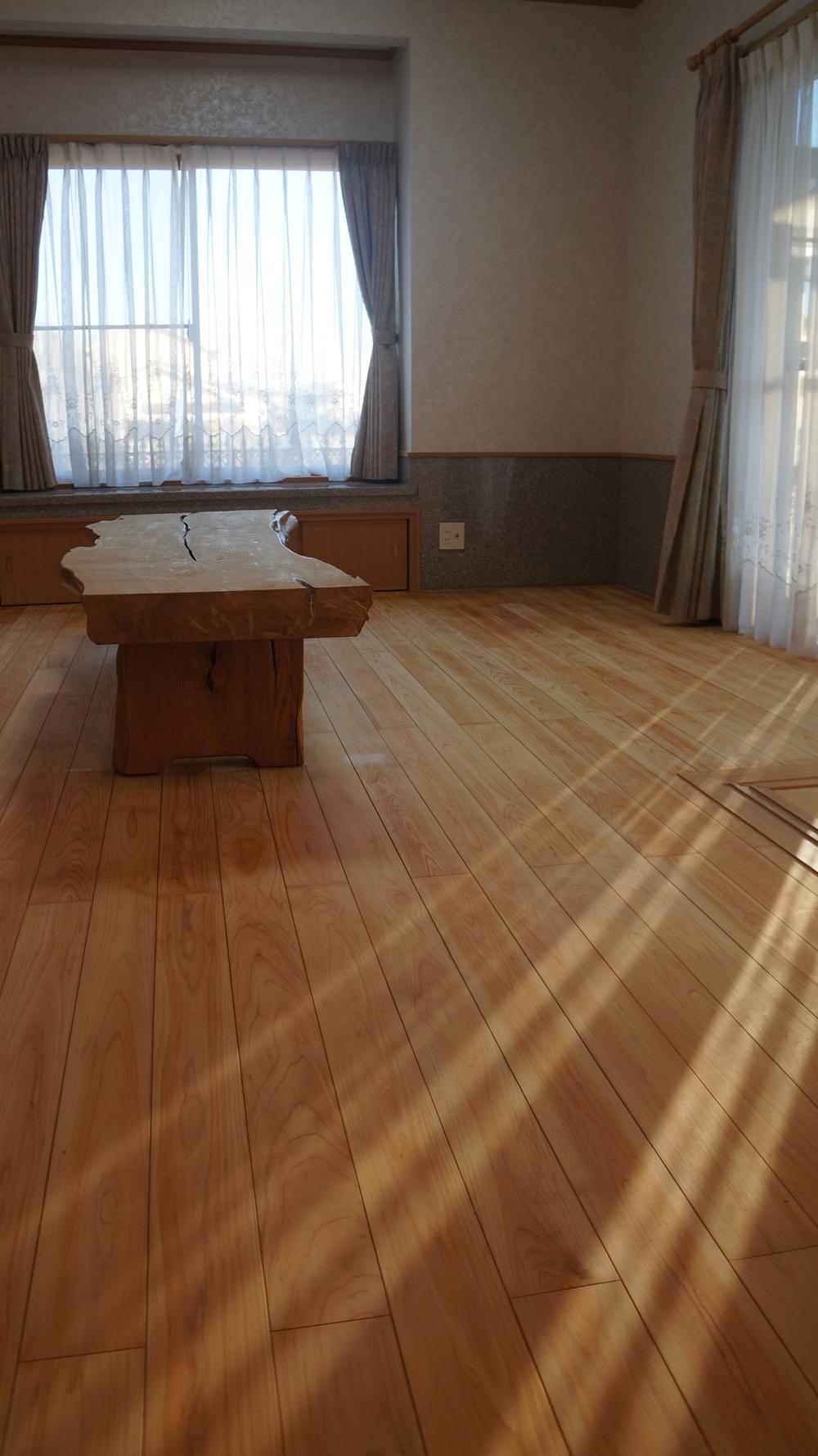 The interior is solid flooring and granite
内装は無垢フローリングと御影石
Bathroom浴室 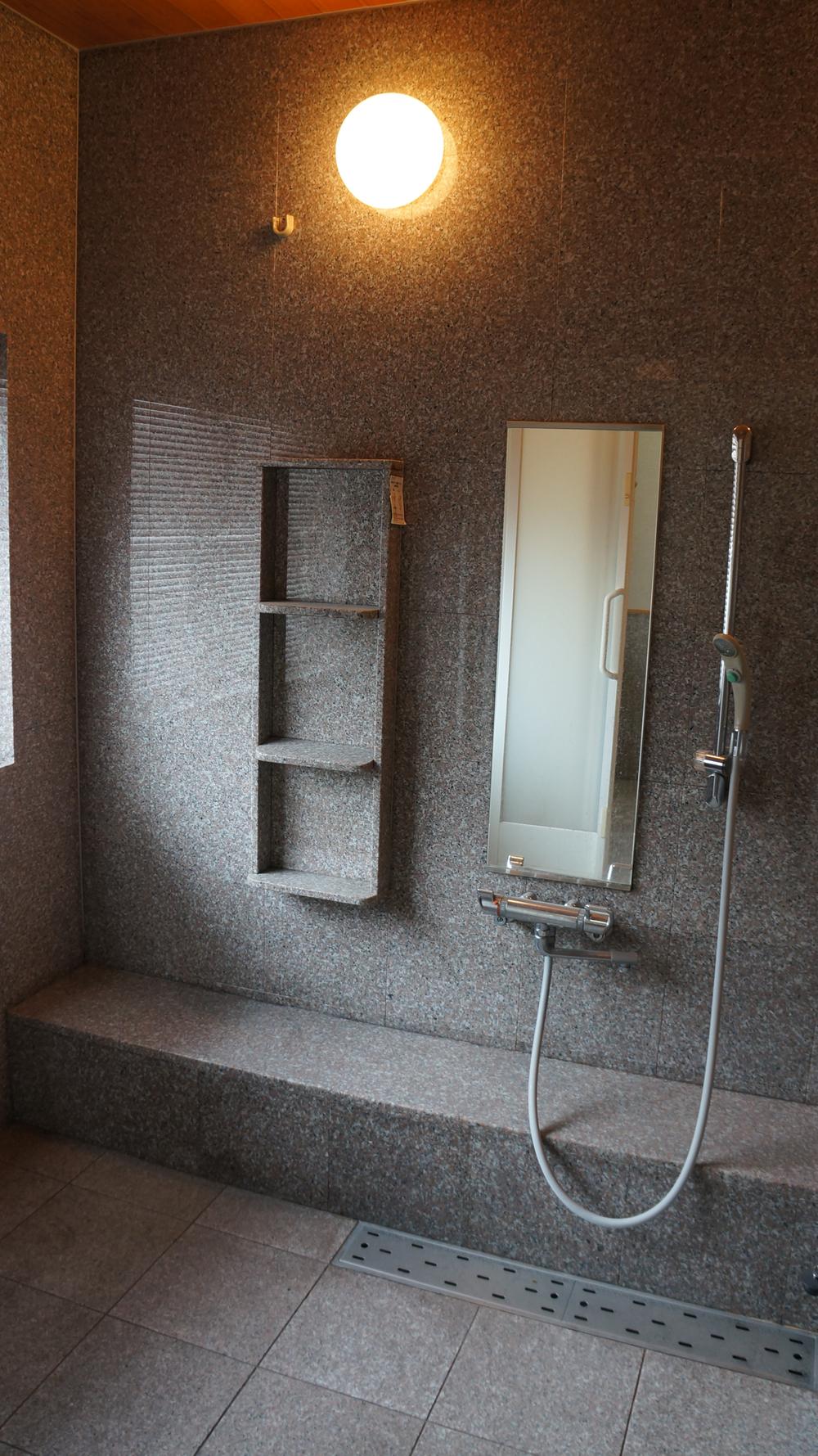 Spacious size of the bath is also 3.6 Pledge! Here also granite has been abundantly used
お風呂は3.6帖もの広々サイズ!
こちらも御影石がふんだんに使用されています
Kitchenキッチン 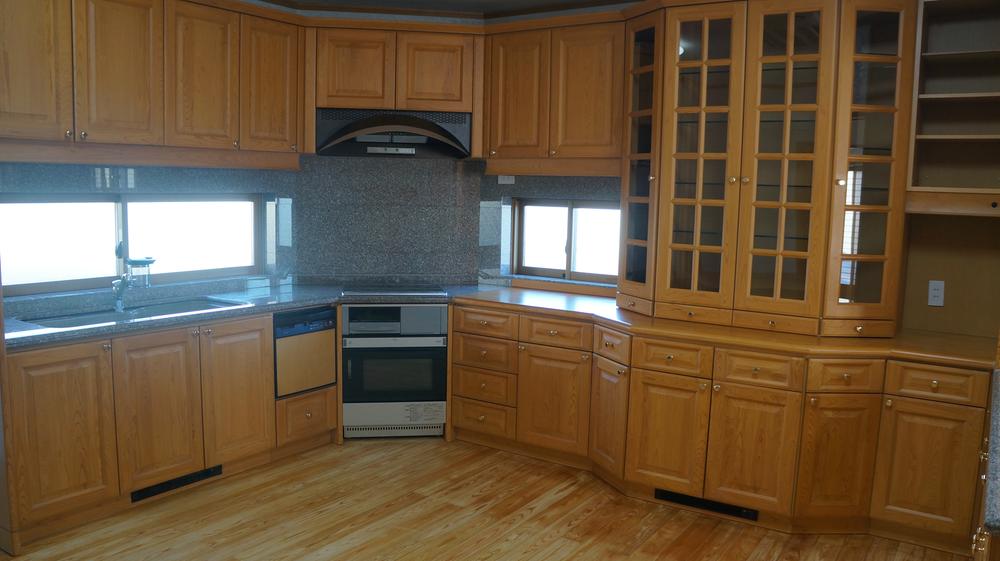 U-shaped kitchen order !!
コの字型のオーダーキッチン!!
Non-living roomリビング以外の居室 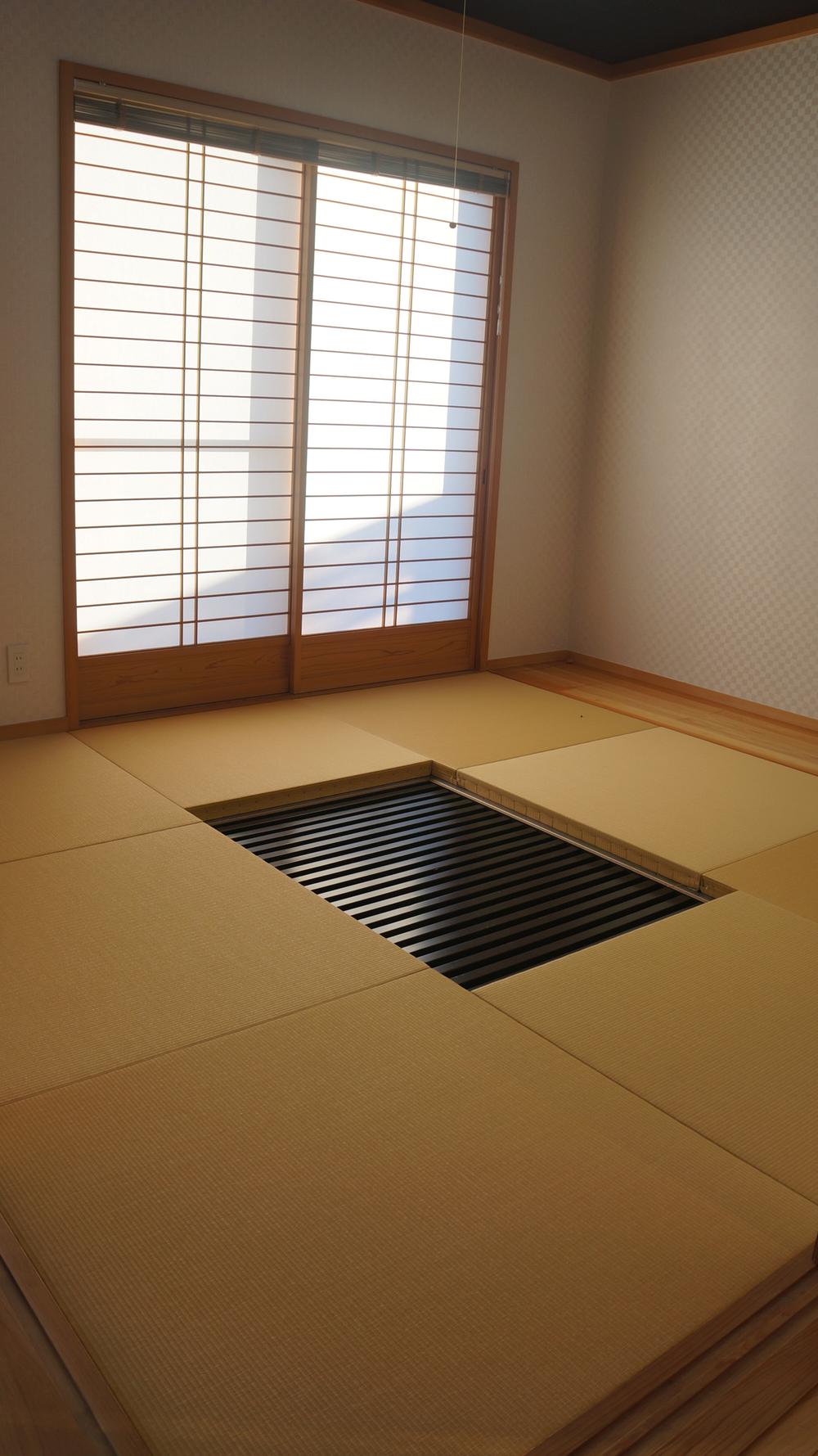 Tatami corner with digging your stand
掘りごたつ付きの畳コーナー
Wash basin, toilet洗面台・洗面所 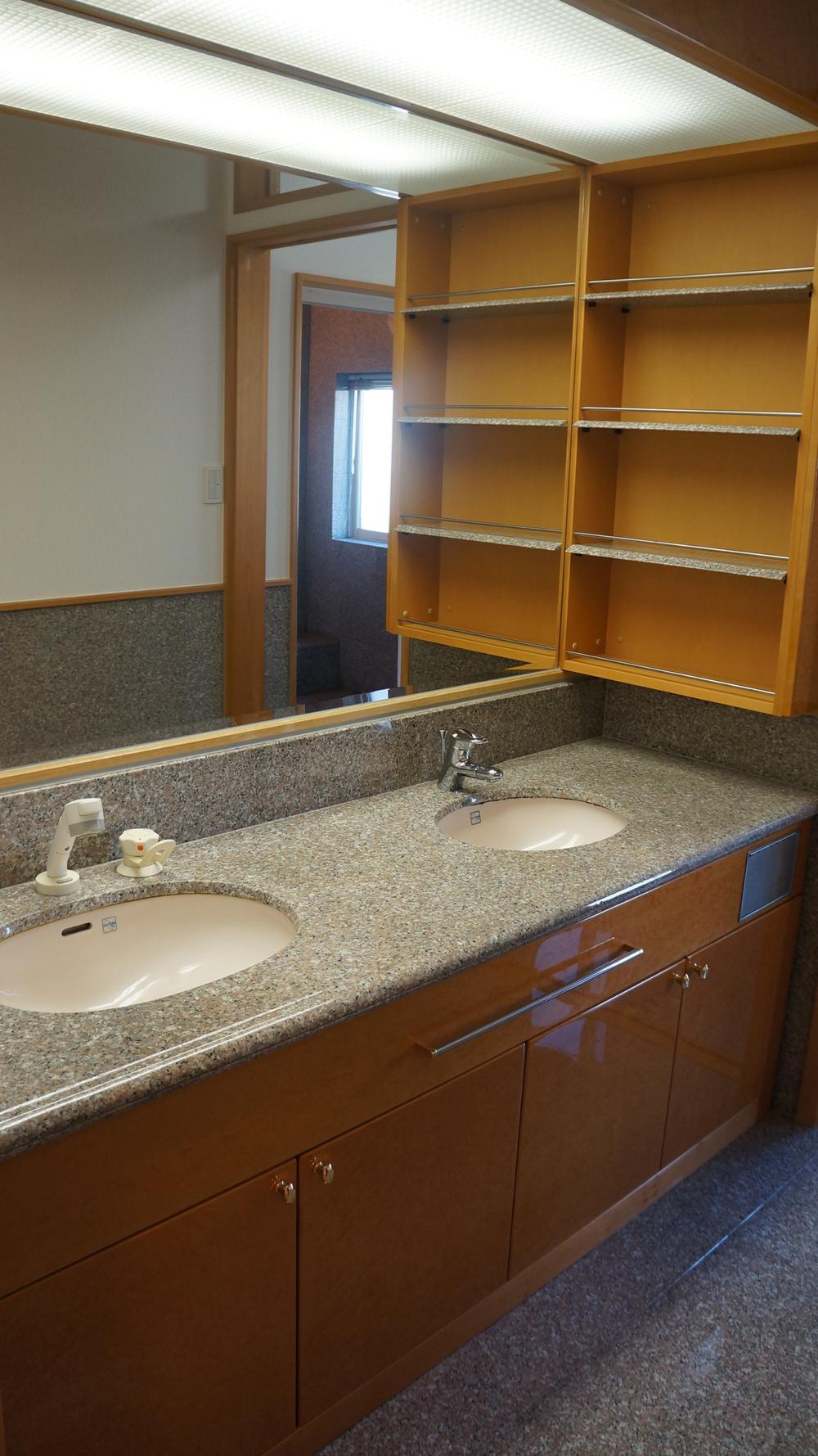 2 vanity of ball type
2ボールタイプの洗面化粧台
Receipt収納 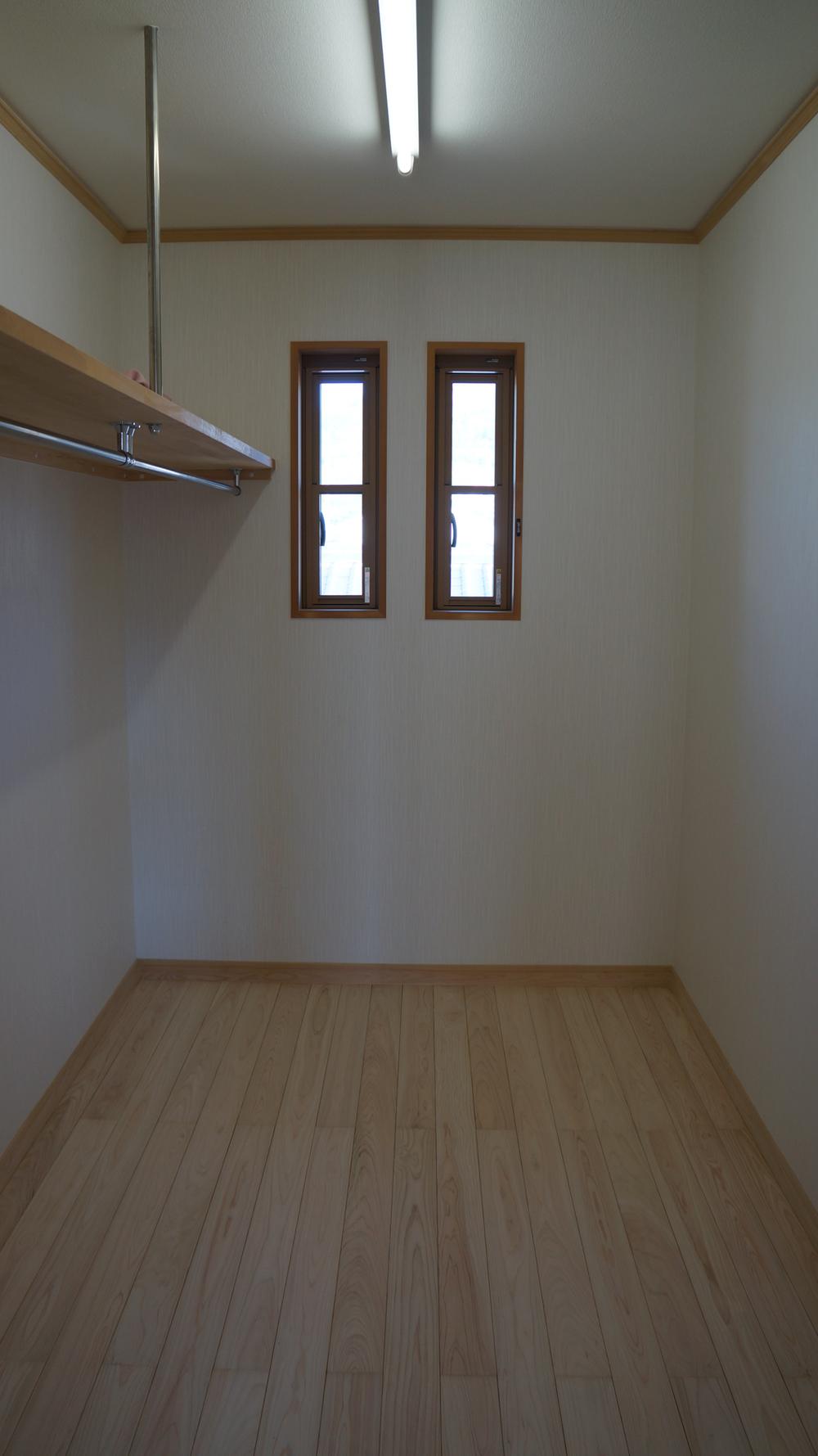 2nd floor 3.6 Pledge closet space
2階3.6帖の納戸スペース
Parking lot駐車場 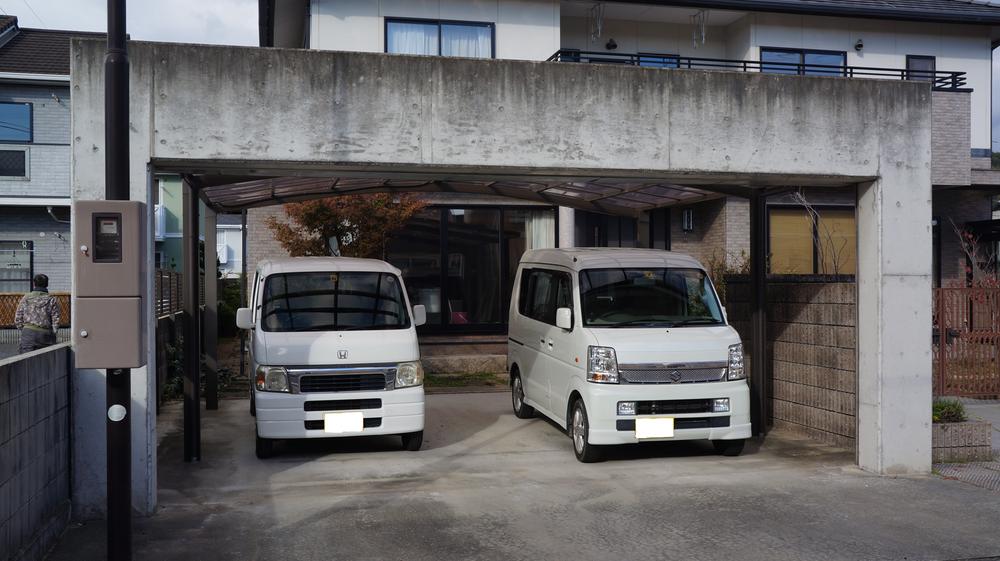 Electric shutter garage
電動シャッター付きガレージ
Balconyバルコニー 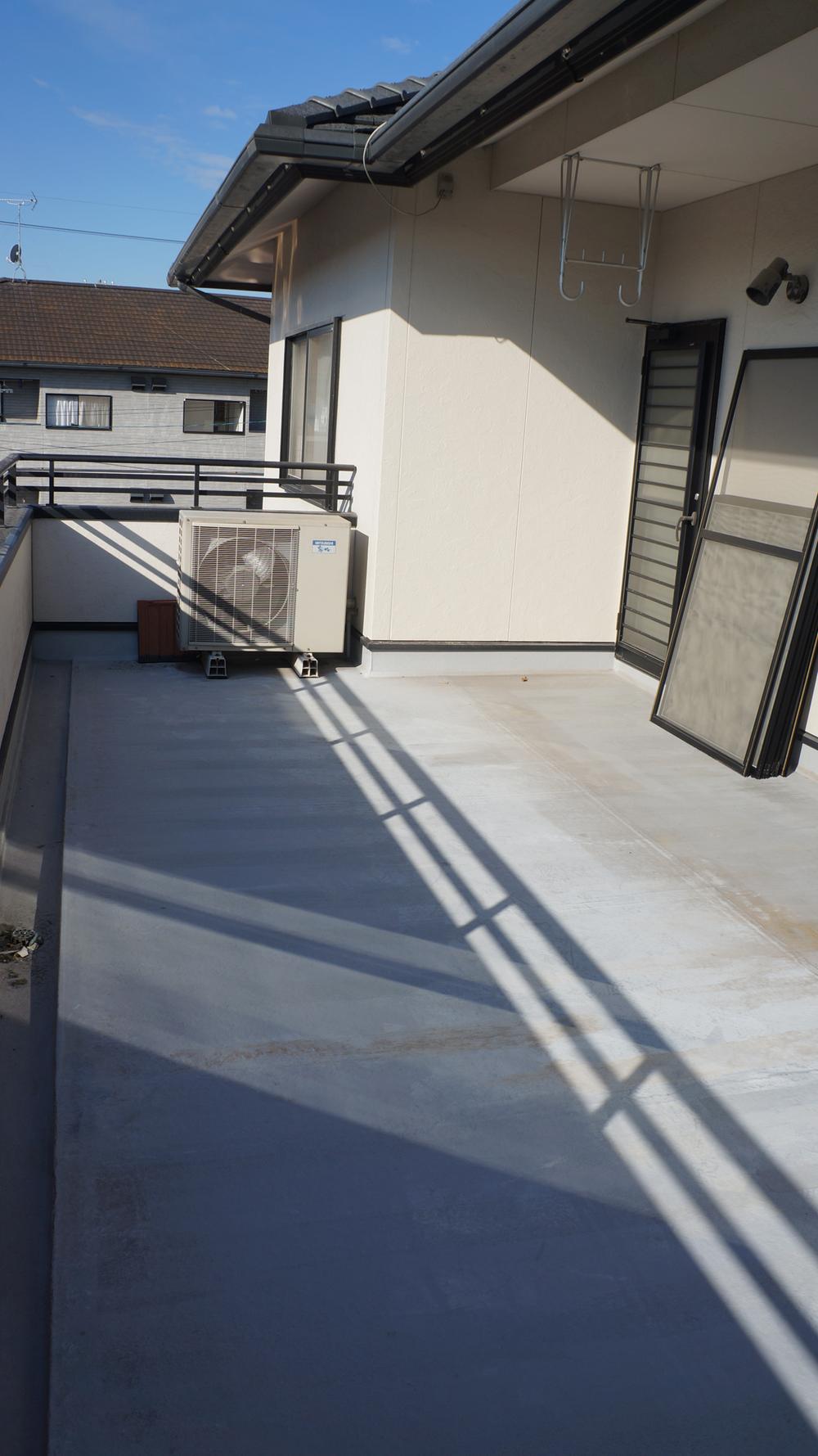 There is a balcony To Dawn in the south!
南面にはどーんとバルコニーがあります!
Otherその他 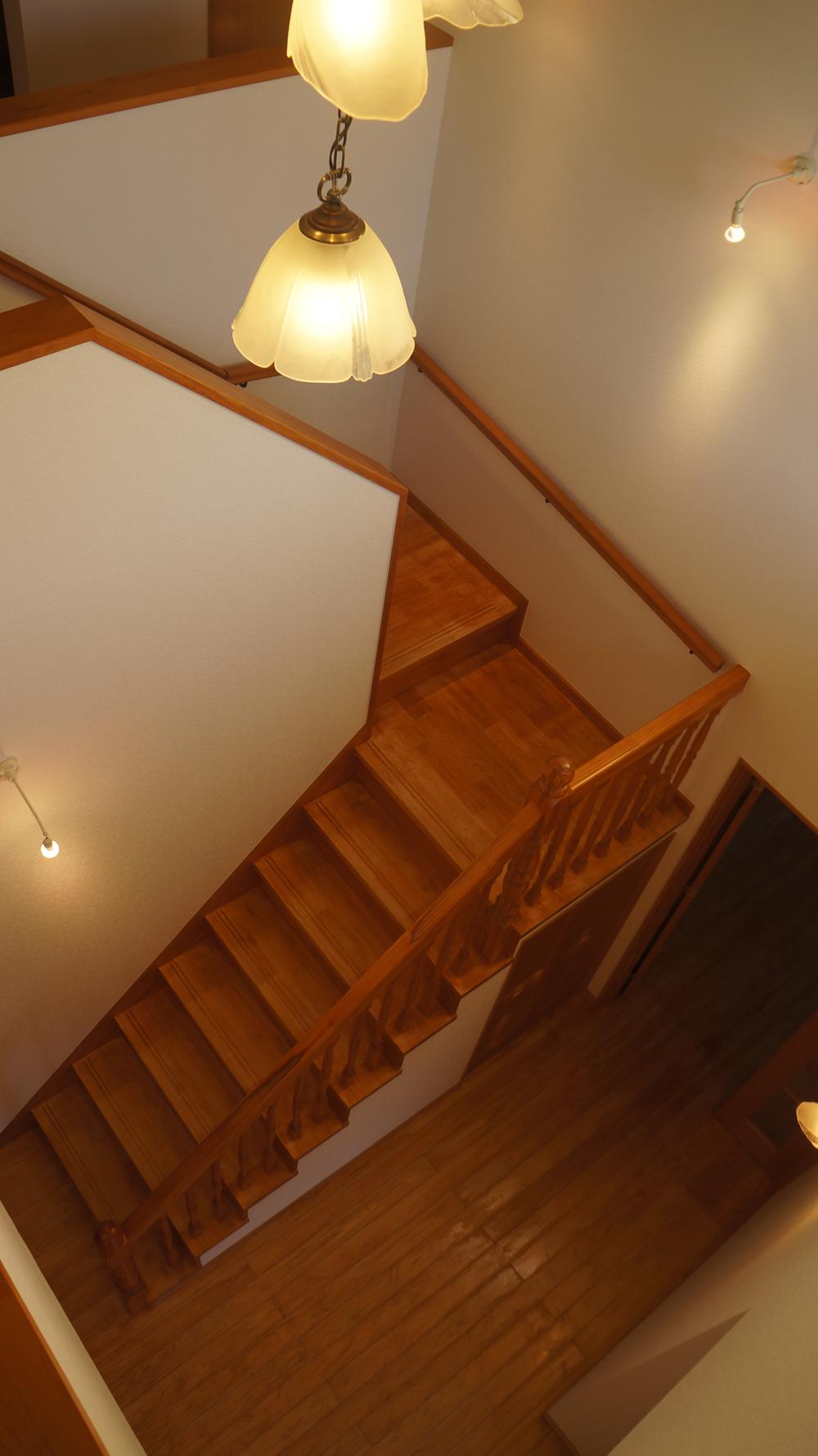 Entrance hall atrium
玄関ホール吹抜け
Livingリビング 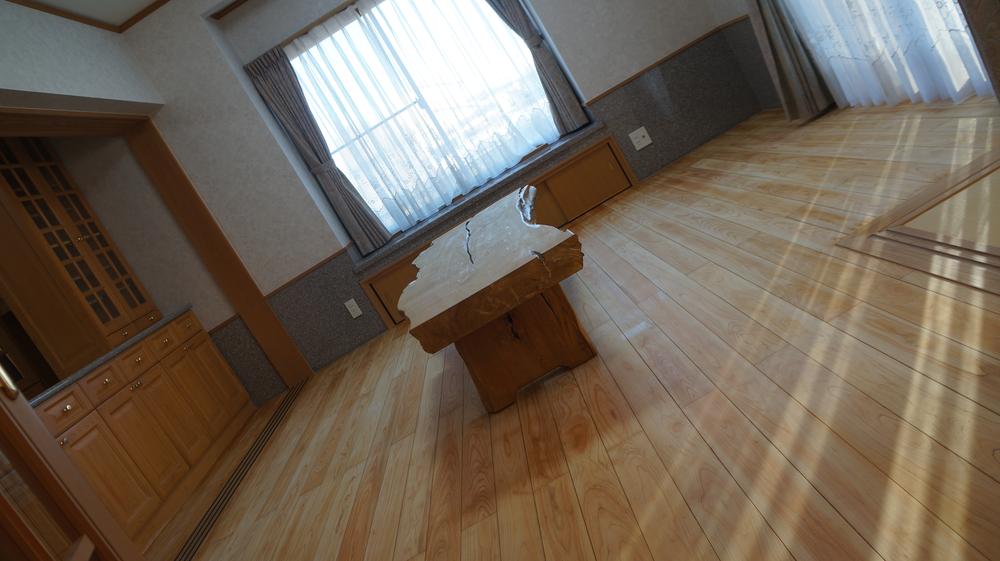 The interior is a solid flooring (Fushimuhinoki) granite
内装は無垢フローリング(節無桧)と御影石
Bathroom浴室 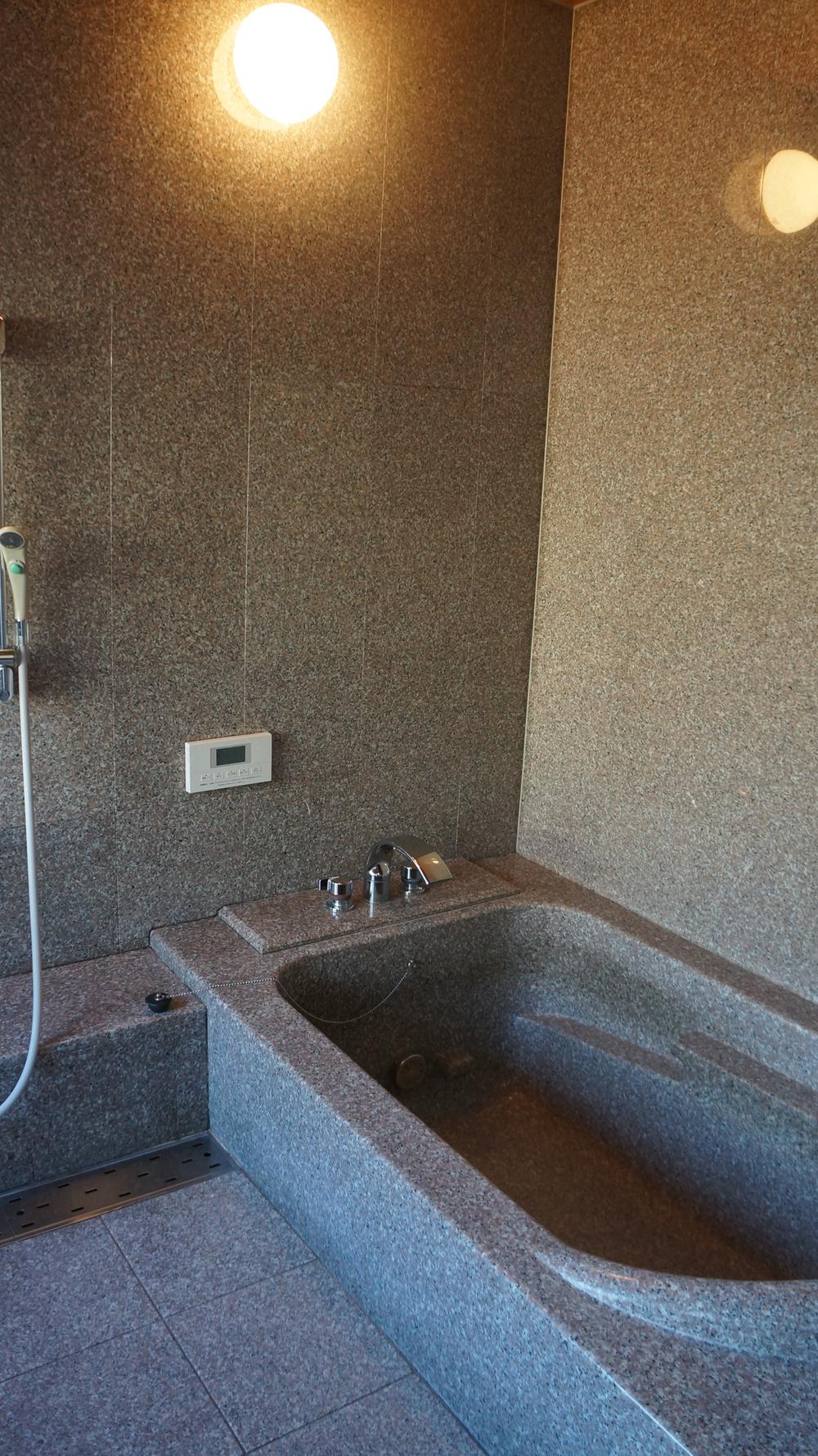 Spacious size of the bath is also 3.6 Pledge!
お風呂は3.6帖もの広々サイズ!
Kitchenキッチン 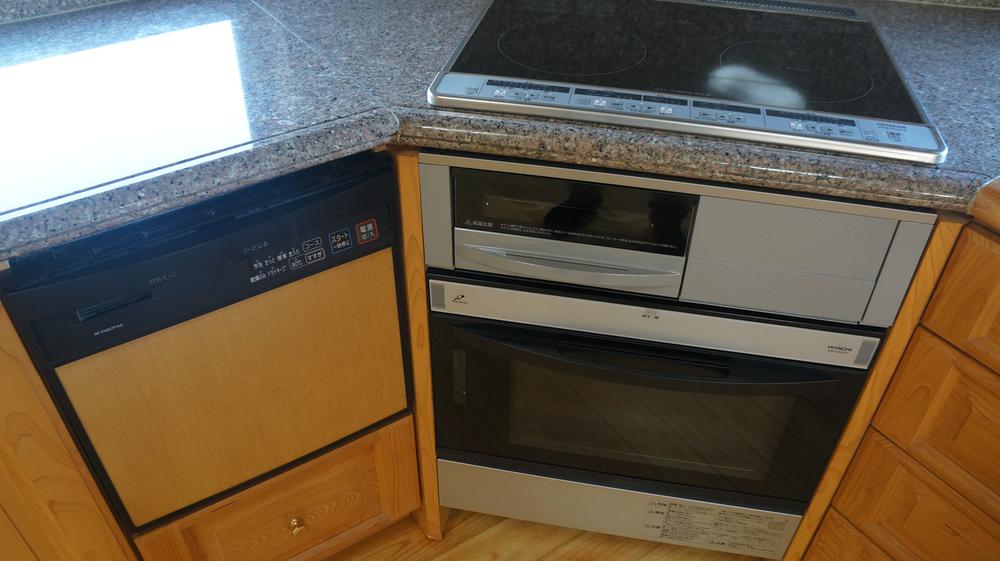 Dishwasher in the kitchen, IH, With electronic Konbekku!
キッチンには食洗機、IH、電子コンベック付き!
Non-living roomリビング以外の居室 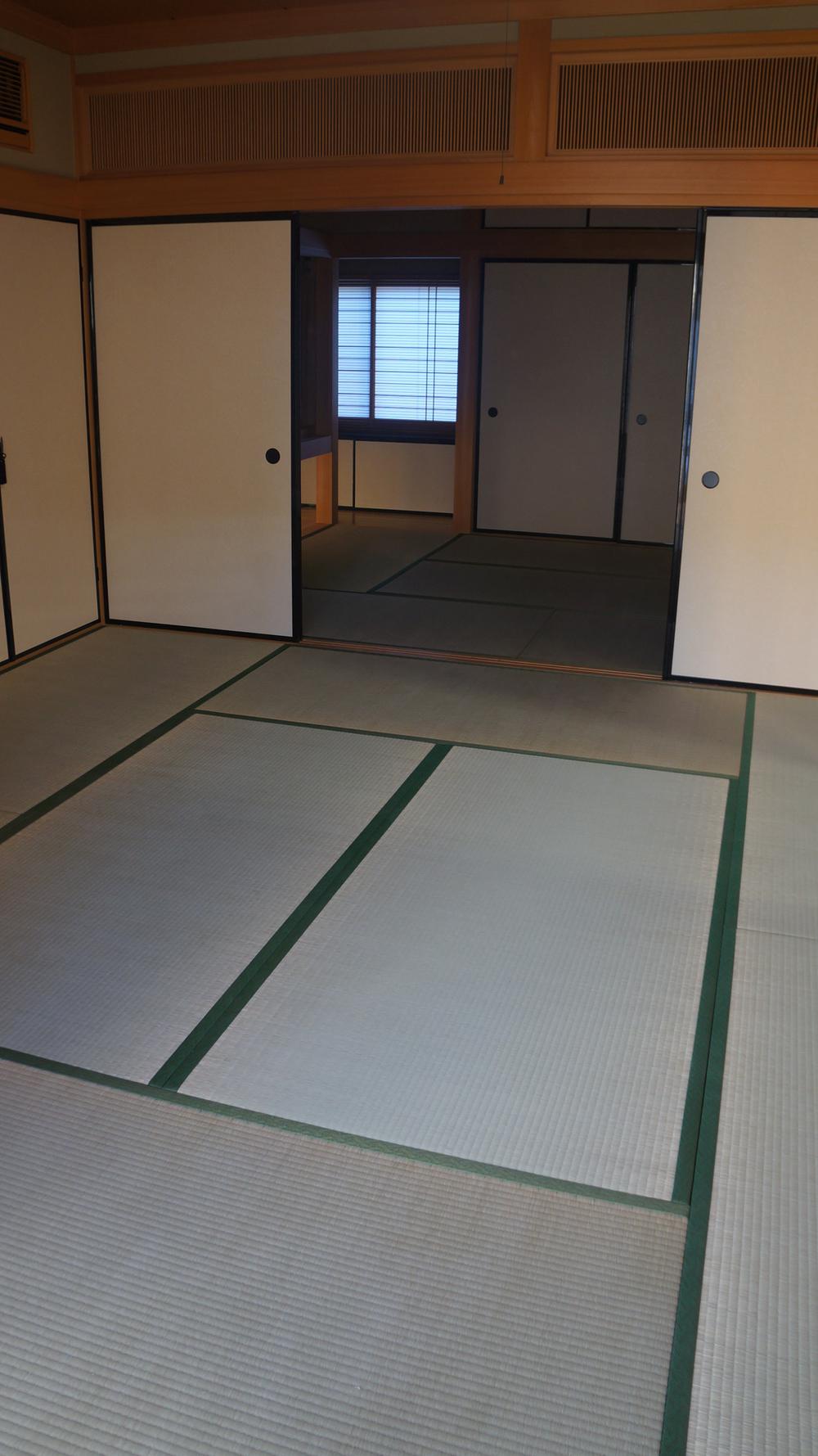 7.2 of the Pledge and 9.5 Pledge of Japanese-style room Tsuzukiai
7.2帖と9.5帖の和室の続き間
Kitchenキッチン 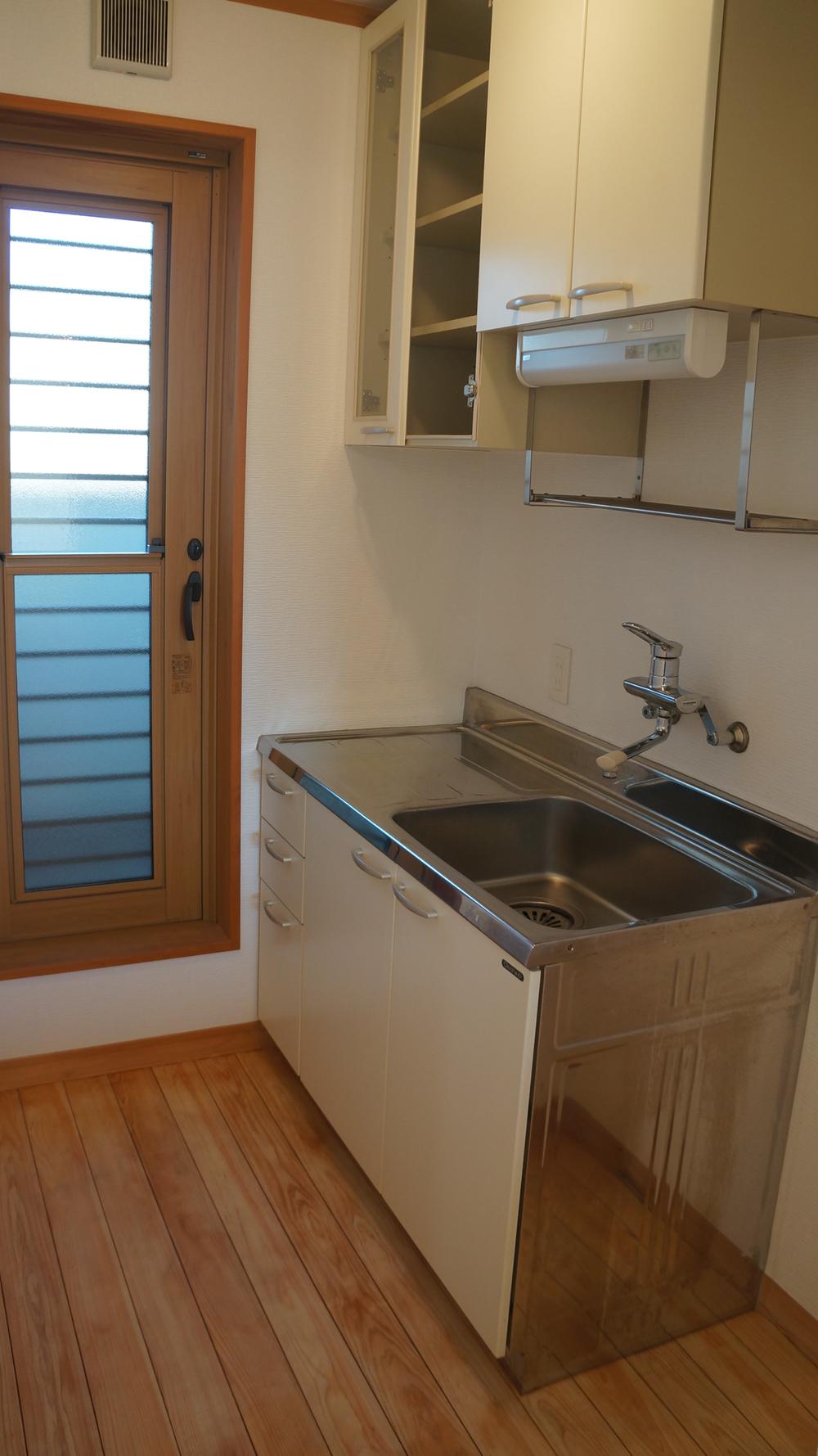 There is a mini kitchen on the second floor!
2階にもミニキッチンあり!
Non-living roomリビング以外の居室 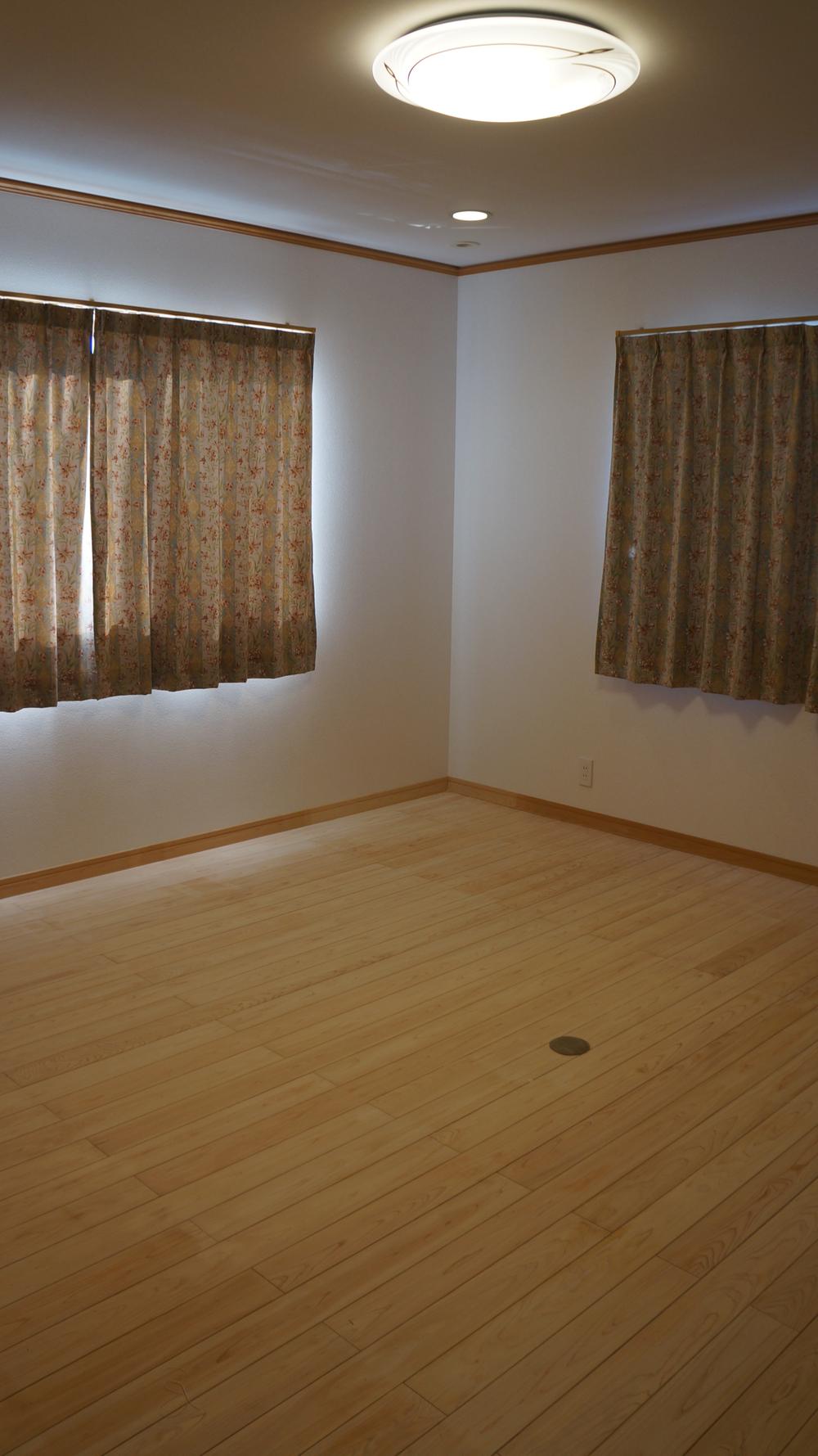 Second floor southwest angle room
2階南西角部屋
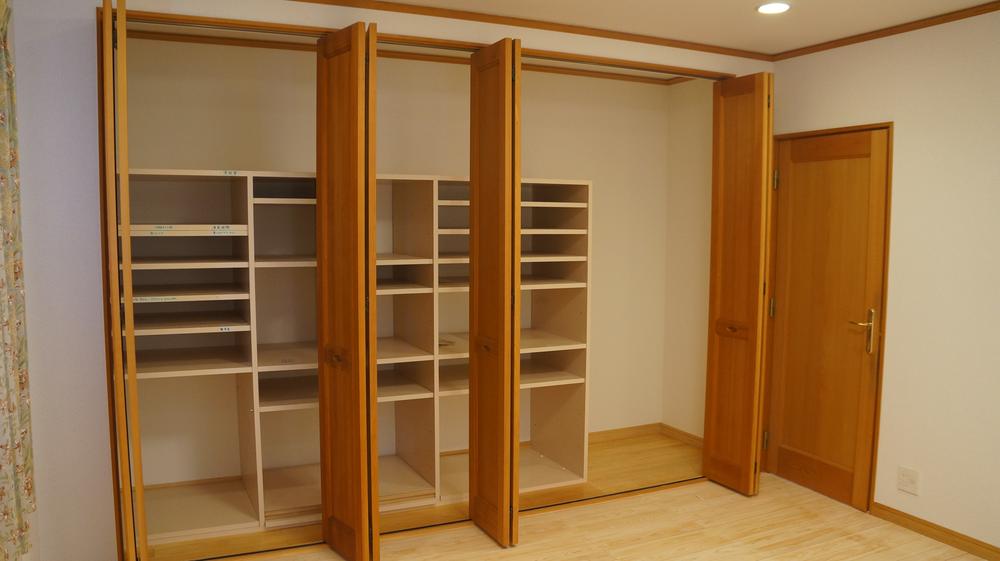 Storage of the second floor southwest angle room
2階南西角部屋の収納
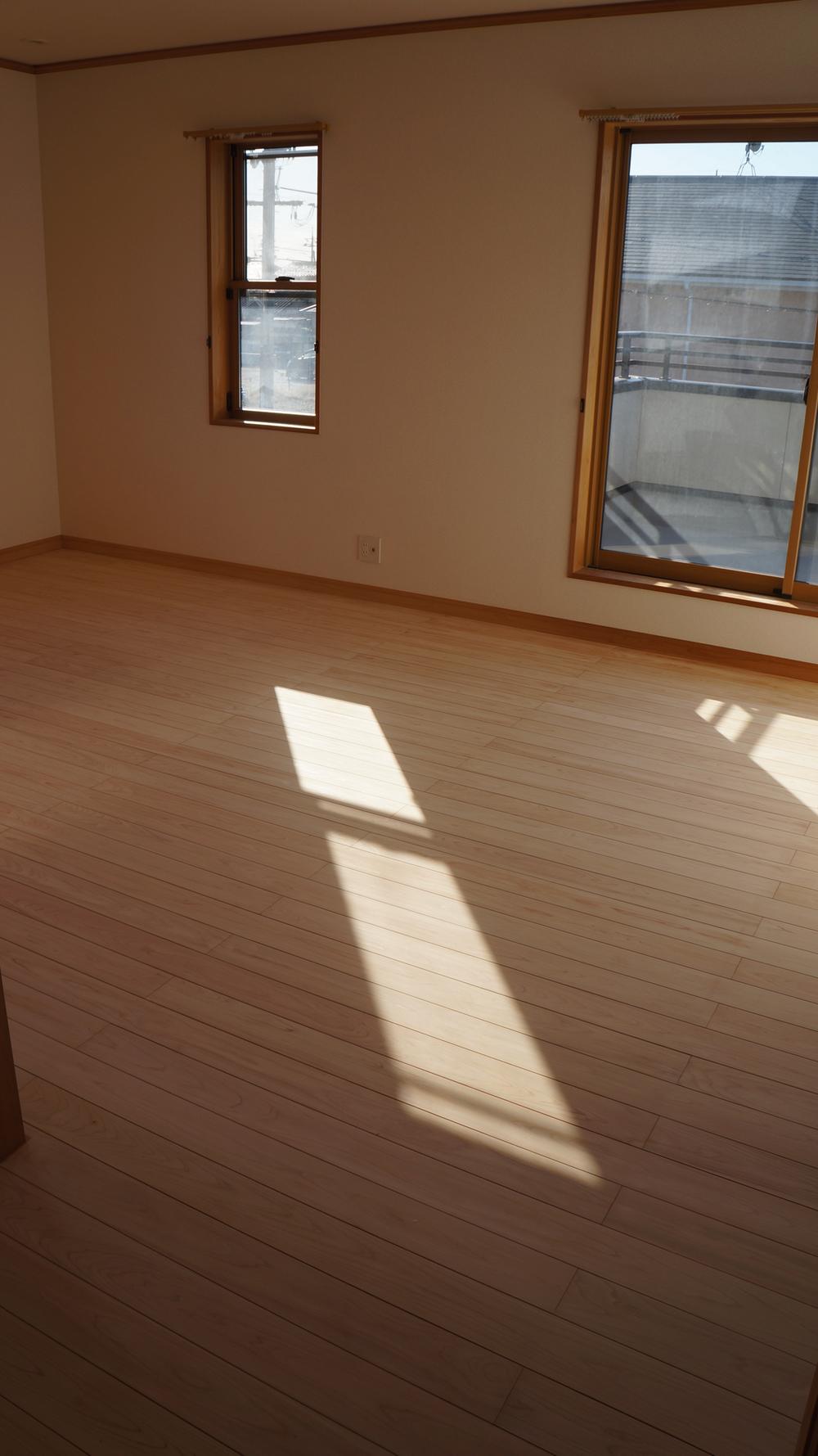 Second floor southeast corner room
2階南東角部屋
Location
|





















