Used Homes » Chugoku » Okayama Prefecture » Higashi-ku
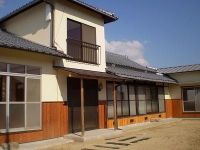 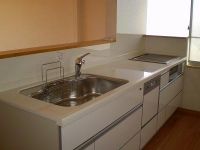
| | Okayama, Okayama Prefecture, Higashi-ku, 岡山県岡山市東区 |
| JR Akō Line "Osafune" walk 48 minutes JR赤穂線「長船」歩48分 |
| Parking three or more possible, Immediate Available, Land more than 100 square meters, Facing south, System kitchen, Yang per good, A quiet residential area, Washbasin with shower, Exterior renovation, 2-story, Warm water washing toilet seat, Nantei, With a TV monitor 駐車3台以上可、即入居可、土地100坪以上、南向き、システムキッチン、陽当り良好、閑静な住宅地、シャワー付洗面台、外装リフォーム、2階建、温水洗浄便座、南庭、TVモニタ付 |
| Parking three or more possible, Immediate Available, Land more than 100 square meters, Facing south, System kitchen, Yang per good, A quiet residential area, Washbasin with shower, Exterior renovation, 2-story, Warm water washing toilet seat, Nantei, TV monitor interphone, IH cooking heater, All-electric 駐車3台以上可、即入居可、土地100坪以上、南向き、システムキッチン、陽当り良好、閑静な住宅地、シャワー付洗面台、外装リフォーム、2階建、温水洗浄便座、南庭、TVモニタ付インターホン、IHクッキングヒーター、オール電化 |
Features pickup 特徴ピックアップ | | Parking three or more possible / Immediate Available / Land more than 100 square meters / Facing south / System kitchen / Yang per good / A quiet residential area / Washbasin with shower / Exterior renovation / 2-story / Warm water washing toilet seat / Nantei / TV monitor interphone / IH cooking heater / All-electric 駐車3台以上可 /即入居可 /土地100坪以上 /南向き /システムキッチン /陽当り良好 /閑静な住宅地 /シャワー付洗面台 /外装リフォーム /2階建 /温水洗浄便座 /南庭 /TVモニタ付インターホン /IHクッキングヒーター /オール電化 | Price 価格 | | 14.5 million yen 1450万円 | Floor plan 間取り | | 5LDK + S (storeroom) 5LDK+S(納戸) | Units sold 販売戸数 | | 1 units 1戸 | Land area 土地面積 | | 655.12 sq m (registration) 655.12m2(登記) | Building area 建物面積 | | 154.08 sq m (registration) 154.08m2(登記) | Driveway burden-road 私道負担・道路 | | Nothing, Northwest 3m width 無、北西3m幅 | Completion date 完成時期(築年月) | | January 1971 1971年1月 | Address 住所 | | Okayama, Okayama Prefecture, Higashi-ku, Momoezuki 岡山県岡山市東区百枝月 | Traffic 交通 | | JR Akō Line "Osafune" walk 48 minutes
JR Akō Line "Saidaiji" walk 64 minutes
JR Akō Line "Oku" walk 69 minutes JR赤穂線「長船」歩48分
JR赤穂線「西大寺」歩64分
JR赤穂線「邑久」歩69分
| Contact お問い合せ先 | | (Yes) Hirashima Real Estate TEL: 086-297-5166 Please inquire as "saw SUUMO (Sumo)" (有)平島不動産TEL:086-297-5166「SUUMO(スーモ)を見た」と問い合わせください | Building coverage, floor area ratio 建ぺい率・容積率 | | 60% ・ 200% 60%・200% | Time residents 入居時期 | | Immediate available 即入居可 | Land of the right form 土地の権利形態 | | Ownership 所有権 | Structure and method of construction 構造・工法 | | Wooden 2-story 木造2階建 | Use district 用途地域 | | Urbanization control area 市街化調整区域 | Overview and notices その他概要・特記事項 | | Facilities: Public Water Supply, Building Permits reason: control area per building permit requirements, Parking: car space 設備:公営水道、建築許可理由:調整区域につき建築許可要、駐車場:カースペース | Company profile 会社概要 | | <Mediation> Okayama Governor (8) No. 002613 (with) Hirashima real estate Yubinbango709-0632 Okayama, Okayama Prefecture, Higashi-ku, Minamikozu 440-6 <仲介>岡山県知事(8)第002613号(有)平島不動産〒709-0632 岡山県岡山市東区南古都440-6 |
Local appearance photo現地外観写真 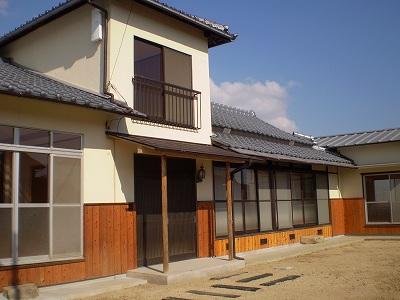 Local (11 May 2013) Shooting
現地(2013年11月)撮影
Kitchenキッチン 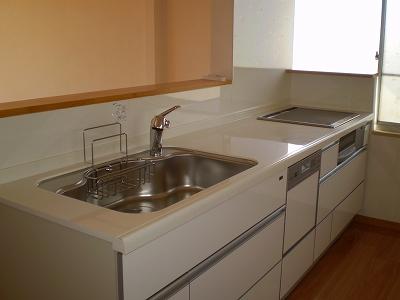 Indoor (11 May 2013) Shooting
室内(2013年11月)撮影
Livingリビング 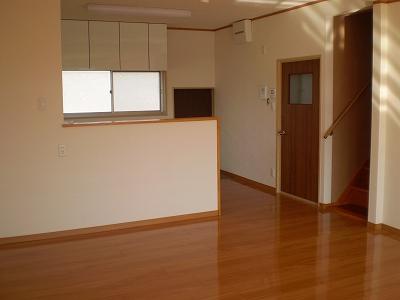 Indoor (11 May 2013) Shooting
室内(2013年11月)撮影
Floor plan間取り図 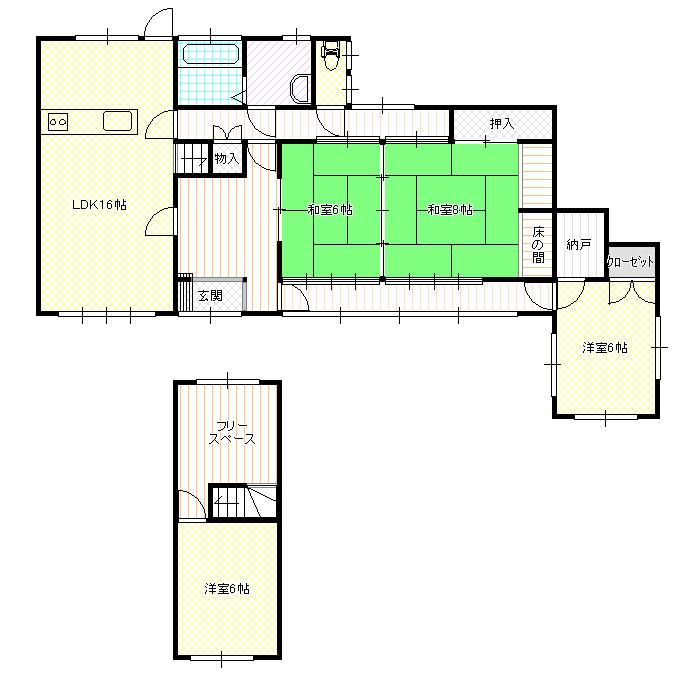 14.5 million yen, 5LDK + S (storeroom), Land area 655.12 sq m , Building area 154.08 sq m
1450万円、5LDK+S(納戸)、土地面積655.12m2、建物面積154.08m2
Bathroom浴室 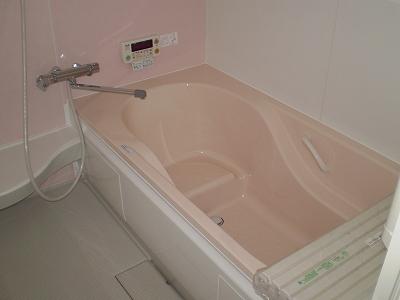 Indoor (11 May 2013) Shooting
室内(2013年11月)撮影
Non-living roomリビング以外の居室 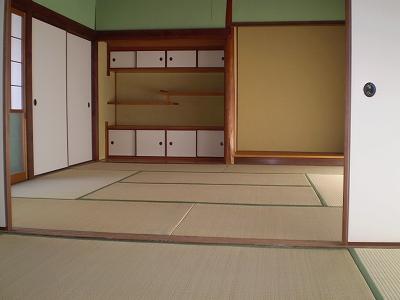 Indoor (11 May 2013) Shooting
室内(2013年11月)撮影
Location
|







