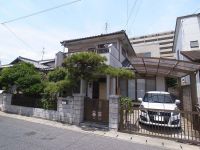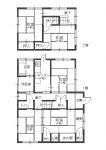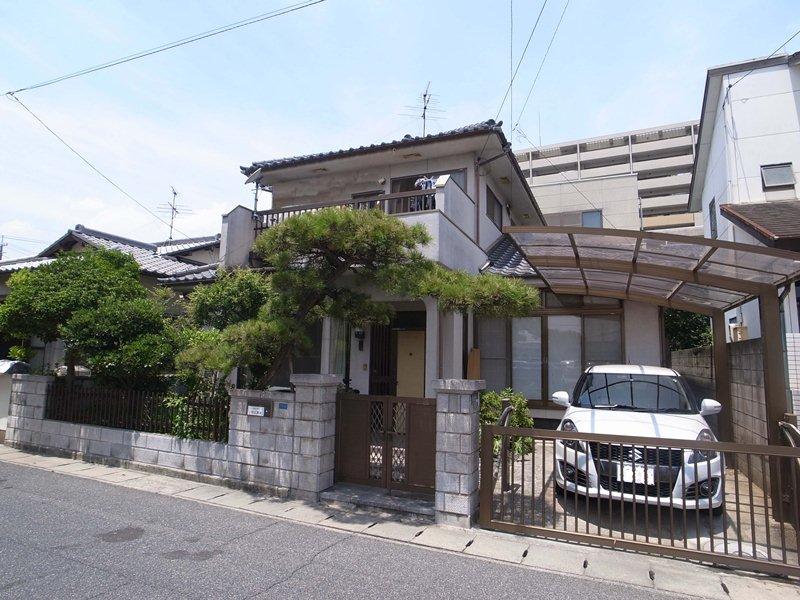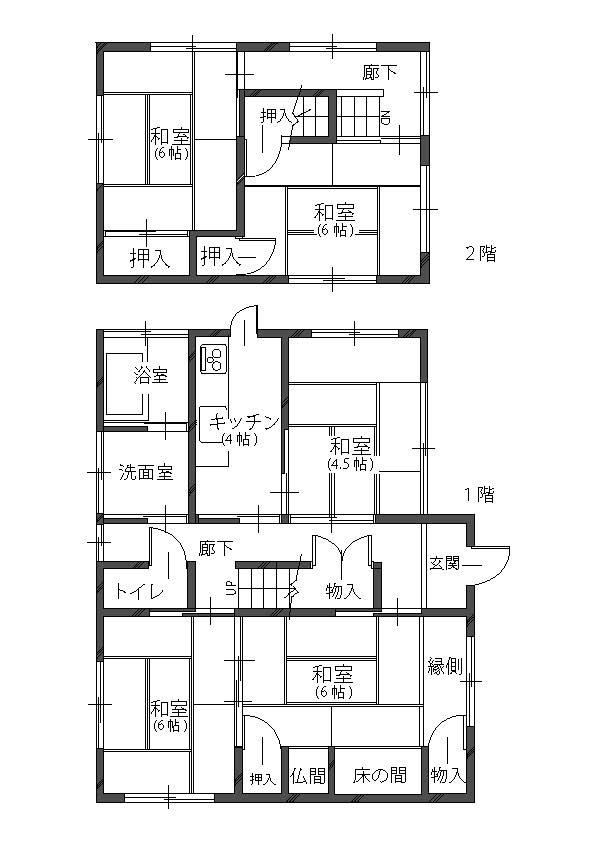|
|
Okayama, Okayama Prefecture, Kita-ku,
岡山県岡山市北区
|
|
JR Uno Line "Omoto" walk 21 minutes
JR宇野線「大元」歩21分
|
|
Facing south, Or more before road 6m, 2-story, Flat terrain
南向き、前道6m以上、2階建、平坦地
|
|
Facing south 6m road, Day is good. Although the building has been built more than 20 years old, It is beautiful to your. But I think that there is a need to somewhat put a hand, You accustomed to enough your.
南側6m道路に面しており、日当たりは良好です。建物は築20年以上建っておりますが、綺麗にお使いです。多少手を入れる必要はあると思いますが、充分お使いになれます。
|
Features pickup 特徴ピックアップ | | Facing south / Or more before road 6m / 2-story / Flat terrain 南向き /前道6m以上 /2階建 /平坦地 |
Price 価格 | | 22,800,000 yen 2280万円 |
Floor plan 間取り | | 5DK 5DK |
Units sold 販売戸数 | | 1 units 1戸 |
Total units 総戸数 | | 1 units 1戸 |
Land area 土地面積 | | 143.36 sq m (registration) 143.36m2(登記) |
Building area 建物面積 | | 106.44 sq m (registration) 106.44m2(登記) |
Driveway burden-road 私道負担・道路 | | Nothing, South 6m width 無、南6m幅 |
Completion date 完成時期(築年月) | | January 1989 1989年1月 |
Address 住所 | | Okayama, Okayama Prefecture, Kita-ku, Uenakano 2 岡山県岡山市北区上中野2 |
Traffic 交通 | | JR Uno Line "Omoto" walk 21 minutes
JR Sanyo Line "Okayama" bus 12 Bun'ue Nakano chome walk 2 minutes JR宇野線「大元」歩21分
JR山陽本線「岡山」バス12分上中野二丁目歩2分
|
Person in charge 担当者より | | Person in charge of real-estate and building real estate consulting skills registrant Matsuoka Akira Age: 30 Daigyokai Experience: 13 years Okayama of land, Please leave me Plenty of House for trading. The city's land detached information Okayama has knows all. "I want to bring happiness to everyone through the real estate transaction," This is my motto. 担当者宅建不動産コンサルティング技能登録者松岡 明年齢:30代業界経験:13年岡山の土地、戸建ての取引のことなら私にお任せください。岡山市内の土地戸建て情報はすべて知り尽くしています。『不動産取引を通じて皆さんを幸せにしたい』これが私のモットーです。 |
Contact お問い合せ先 | | TEL: 0800-603-2738 [Toll free] mobile phone ・ Also available from PHS
Caller ID is not notified
Please contact the "saw SUUMO (Sumo)"
If it does not lead, If the real estate company TEL:0800-603-2738【通話料無料】携帯電話・PHSからもご利用いただけます
発信者番号は通知されません
「SUUMO(スーモ)を見た」と問い合わせください
つながらない方、不動産会社の方は
|
Building coverage, floor area ratio 建ぺい率・容積率 | | 60% ・ 200% 60%・200% |
Time residents 入居時期 | | Consultation 相談 |
Land of the right form 土地の権利形態 | | Ownership 所有権 |
Structure and method of construction 構造・工法 | | Wooden 2-story 木造2階建 |
Use district 用途地域 | | Two mid-high 2種中高 |
Overview and notices その他概要・特記事項 | | Contact: Matsuoka Ming, Facilities: Public Water Supply, This sewage, Parking: car space 担当者:松岡 明、設備:公営水道、本下水、駐車場:カースペース |
Company profile 会社概要 | | <Mediation> Okayama Governor (5) No. 004022 (the company), Okayama Prefecture Building Lots and Buildings Transaction Business Association China district Real Estate Fair Trade Council member (Ltd.) Wave House head office Yubinbango700-0976 Okayama, Okayama Prefecture, Kita-ku, Tatsumi 2-108 <仲介>岡山県知事(5)第004022号(社)岡山県宅地建物取引業協会会員 中国地区不動産公正取引協議会加盟(株)ウェーブハウス本店〒700-0976 岡山県岡山市北区辰巳2-108 |



