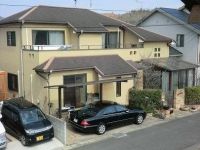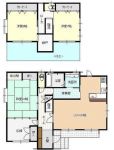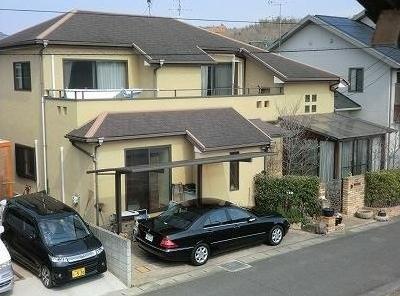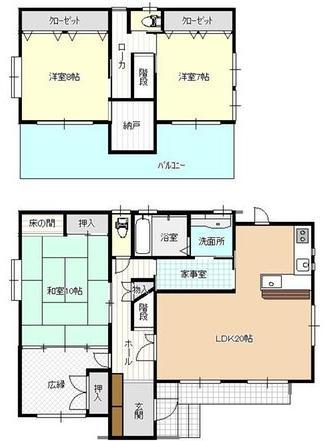|
|
Okayama, Okayama Prefecture, Kita-ku,
岡山県岡山市北区
|
|
JR Kibi Line "Bitchutakamatsu" walk 8 minutes
JR吉備線「備中高松」歩8分
|
|
JR Takamatsu Station ・ Good location of about 8-minute walk from the Co-op. Person room person is Mato balconies and Hiroen to reach + alpha space spread of spacious comfortable space to the house of the room.
JR高松駅・コープまで徒歩約8分の好立地。ひと部屋ひと部屋の間取バルコニーや広縁にいたる+アルファスペースまで広々ゆったり空間の広がる家です。
|
|
LDK20 tatami mats or more, Flat to the station, Super close, Facing south, Land 50 square meters or more, It is close to the city, System kitchen, Yang per good, Around traffic fewerese-style room, 2-story, Ventilation good, Storeroom
LDK20畳以上、駅まで平坦、スーパーが近い、南向き、土地50坪以上、市街地が近い、システムキッチン、陽当り良好、周辺交通量少なめ、和室、2階建、通風良好、納戸
|
Features pickup 特徴ピックアップ | | LDK20 tatami mats or more / Land 50 square meters or more / Super close / It is close to the city / Facing south / System kitchen / Yang per good / Flat to the station / Around traffic fewer / Japanese-style room / 2-story / Ventilation good / Storeroom LDK20畳以上 /土地50坪以上 /スーパーが近い /市街地が近い /南向き /システムキッチン /陽当り良好 /駅まで平坦 /周辺交通量少なめ /和室 /2階建 /通風良好 /納戸 |
Price 価格 | | 23 million yen 2300万円 |
Floor plan 間取り | | 3LDK + S (storeroom) 3LDK+S(納戸) |
Units sold 販売戸数 | | 1 units 1戸 |
Land area 土地面積 | | 175.01 sq m 175.01m2 |
Building area 建物面積 | | 140.08 sq m 140.08m2 |
Driveway burden-road 私道負担・道路 | | Nothing, South 4.5m width 無、南4.5m幅 |
Completion date 完成時期(築年月) | | June 2001 2001年6月 |
Address 住所 | | Okayama, Okayama Prefecture, Kita-ku, Takamatsu 岡山県岡山市北区高松 |
Traffic 交通 | | JR Kibi Line "Bitchutakamatsu" walk 8 minutes JR吉備線「備中高松」歩8分
|
Related links 関連リンク | | [Related Sites of this company] 【この会社の関連サイト】 |
Contact お問い合せ先 | | TEL: 0800-603-3177 [Toll free] mobile phone ・ Also available from PHS
Caller ID is not notified
Please contact the "saw SUUMO (Sumo)"
If it does not lead, If the real estate company TEL:0800-603-3177【通話料無料】携帯電話・PHSからもご利用いただけます
発信者番号は通知されません
「SUUMO(スーモ)を見た」と問い合わせください
つながらない方、不動産会社の方は
|
Building coverage, floor area ratio 建ぺい率・容積率 | | 60% ・ 200% 60%・200% |
Time residents 入居時期 | | Consultation 相談 |
Land of the right form 土地の権利形態 | | Ownership 所有権 |
Structure and method of construction 構造・工法 | | Wooden 2-story 木造2階建 |
Use district 用途地域 | | Urbanization control area 市街化調整区域 |
Overview and notices その他概要・特記事項 | | Facilities: Public Water Supply, Individual septic tank, Individual LPG, Building Permits reason: control area per building permit requirements, Parking: car space 設備:公営水道、個別浄化槽、個別LPG、建築許可理由:調整区域につき建築許可要、駐車場:カースペース |
Company profile 会社概要 | | <Mediation> Minister of Land, Infrastructure and Transport (2) Apamanshop real estate sales Kitanagase store No. 007268 (Ltd.) KI Home Yubinbango700-0964 Okayama, Okayama Prefecture, Kita-ku, Nakasendo 2-33-1 <仲介>国土交通大臣(2)第007268号アパマンショップ不動産販売北長瀬店(株)ケイアイホーム〒700-0964 岡山県岡山市北区中仙道2-33-1 |



