Used Homes » Chugoku » Okayama Prefecture » Kita-ku
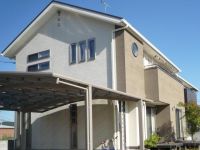 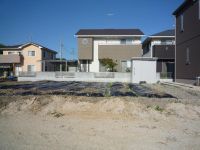
| | Okayama, Okayama Prefecture, Kita-ku, 岡山県岡山市北区 |
| JR Kibi Line "Ashimori" walk 19 minutes JR吉備線「足守」歩19分 |
| Chikuasa to Koyama area ・ It is a beautiful used detached. Since the front of the eye is the field, Sunny first floor is of Japanese and counter kitchen LDK, The second floor is located in the bedroom with 3 accommodations walk-in closet! ! 小山エリアに築浅・きれいな中古戸建です。目の前が畑なので、日当たり良好1階は和室とカウンターキッチンのLDK、2階は3室ウォークインクローゼット付きの寝室あります!! |
| Parking three or more possible, System kitchen, All room storage, LDK15 tatami mats or more, 2-story, Nantei, Walk-in closet, All room 6 tatami mats or more 駐車3台以上可、システムキッチン、全居室収納、LDK15畳以上、2階建、南庭、ウォークインクロゼット、全居室6畳以上 |
Features pickup 特徴ピックアップ | | Parking three or more possible / System kitchen / All room storage / LDK15 tatami mats or more / 2-story / Nantei / Wood deck / Walk-in closet / All room 6 tatami mats or more 駐車3台以上可 /システムキッチン /全居室収納 /LDK15畳以上 /2階建 /南庭 /ウッドデッキ /ウォークインクロゼット /全居室6畳以上 | Price 価格 | | 24,300,000 yen 2430万円 | Floor plan 間取り | | 4LDK 4LDK | Units sold 販売戸数 | | 1 units 1戸 | Total units 総戸数 | | 1 units 1戸 | Land area 土地面積 | | 180.9 sq m 180.9m2 | Building area 建物面積 | | 107.64 sq m (registration) 107.64m2(登記) | Driveway burden-road 私道負担・道路 | | Nothing, Northwest 4m width 無、北西4m幅 | Completion date 完成時期(築年月) | | October 2008 2008年10月 | Address 住所 | | Okayama, Okayama Prefecture, Kita-ku Koyama 岡山県岡山市北区小山 | Traffic 交通 | | JR Kibi Line "Ashimori" walk 19 minutes JR吉備線「足守」歩19分
| Related links 関連リンク | | [Related Sites of this company] 【この会社の関連サイト】 | Contact お問い合せ先 | | (Ltd.) Sky Home TEL: 086-435-0808 Please inquire as "saw SUUMO (Sumo)" (株)スカイホームTEL:086-435-0808「SUUMO(スーモ)を見た」と問い合わせください | Building coverage, floor area ratio 建ぺい率・容積率 | | 60% ・ 200% 60%・200% | Time residents 入居時期 | | Consultation 相談 | Land of the right form 土地の権利形態 | | Ownership 所有権 | Structure and method of construction 構造・工法 | | Wooden 2-story 木造2階建 | Construction 施工 | | Es ・ by ・ Erukabaya (Ltd.) エス・バイ・エルカバヤ(株) | Use district 用途地域 | | Semi-industrial 準工業 | Overview and notices その他概要・特記事項 | | Facilities: Public Water Supply, Individual septic tank, Individual LPG, Parking: Car Port 設備:公営水道、個別浄化槽、個別LPG、駐車場:カーポート | Company profile 会社概要 | | <Mediation> Okayama Governor (5) No. 004035 (Ltd.) Sky Home Yubinbango710-0833 Kurashiki, Okayama Prefecture Nishinakashinden 650-4 <仲介>岡山県知事(5)第004035号(株)スカイホーム〒710-0833 岡山県倉敷市西中新田650-4 |
Local appearance photo現地外観写真 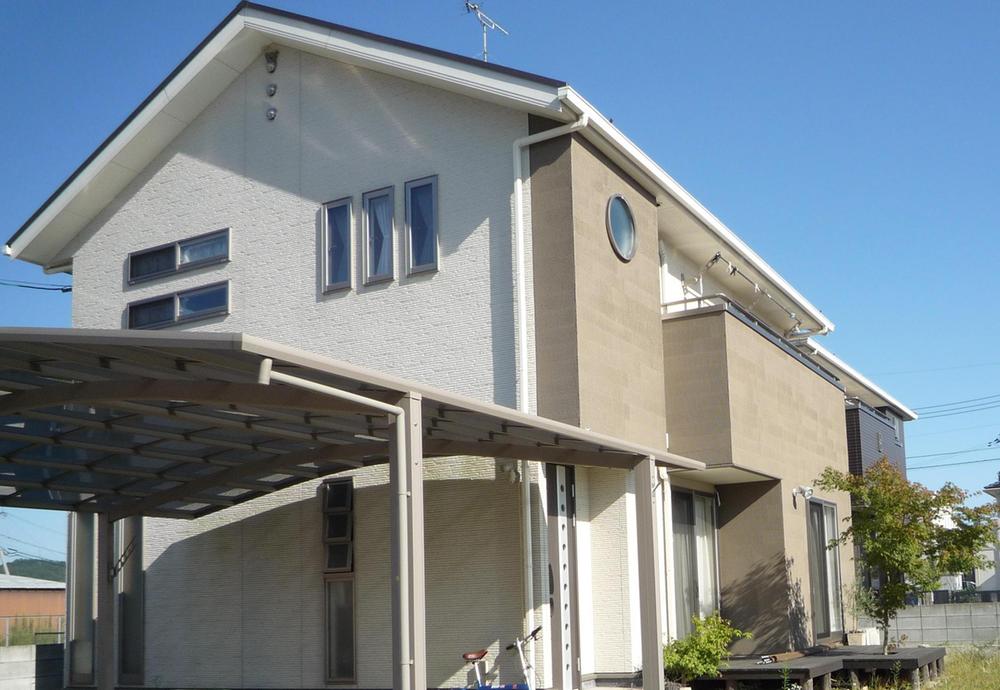 Local (September 2013) Shooting
現地(2013年9月)撮影
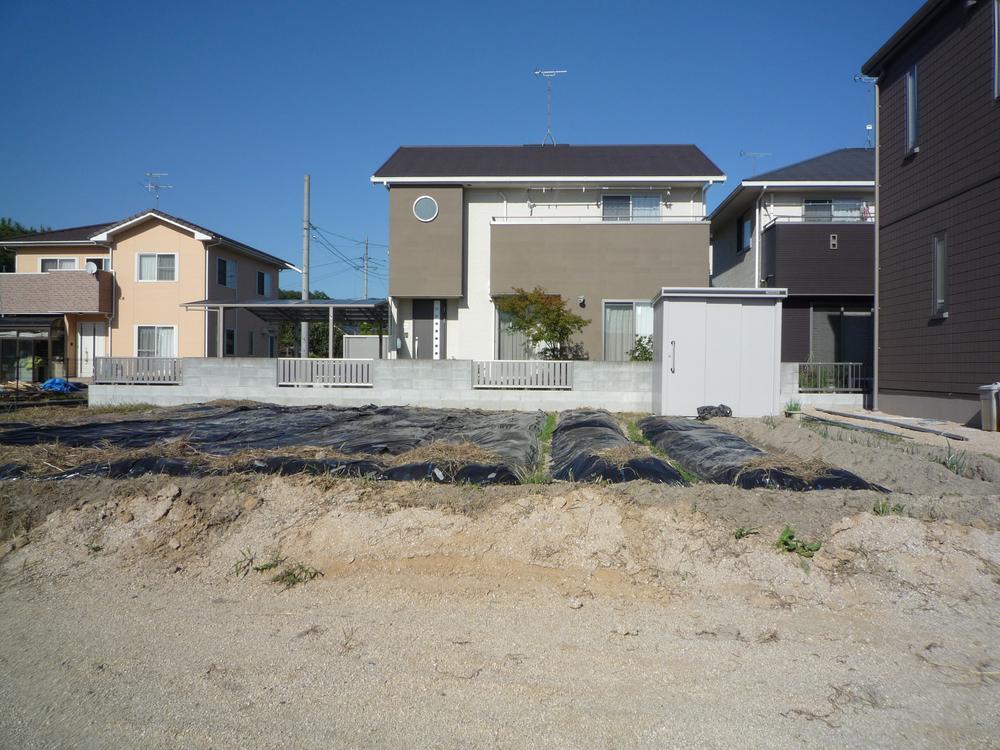 Local (September 2013) Shooting
現地(2013年9月)撮影
Local photos, including front road前面道路含む現地写真 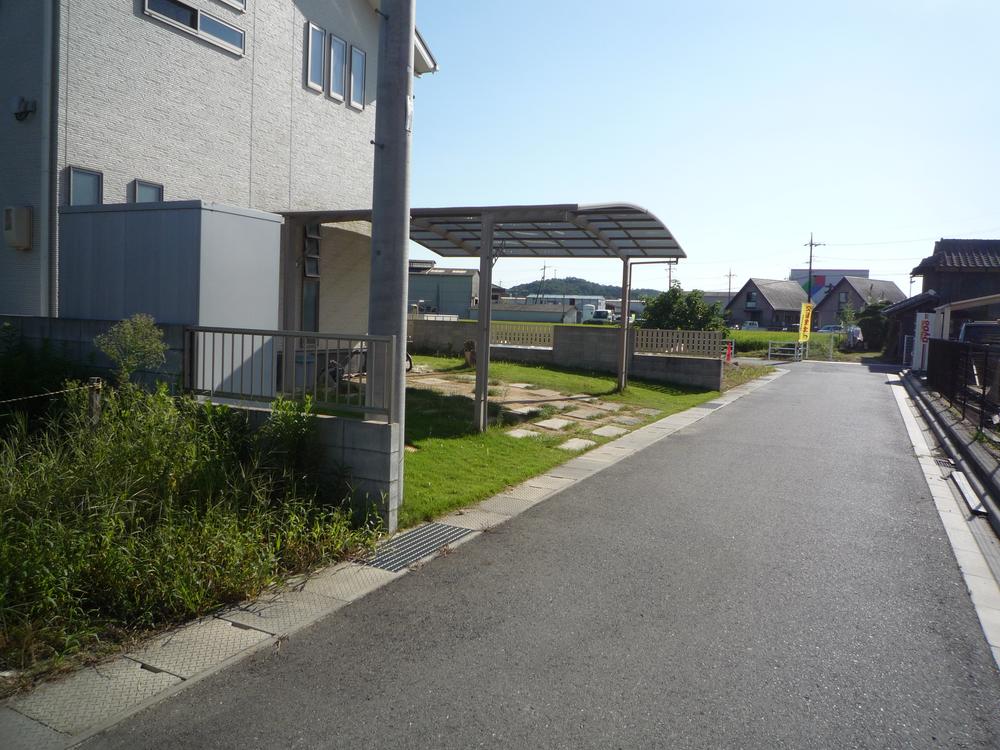 Local (September 2013) Shooting
現地(2013年9月)撮影
Floor plan間取り図 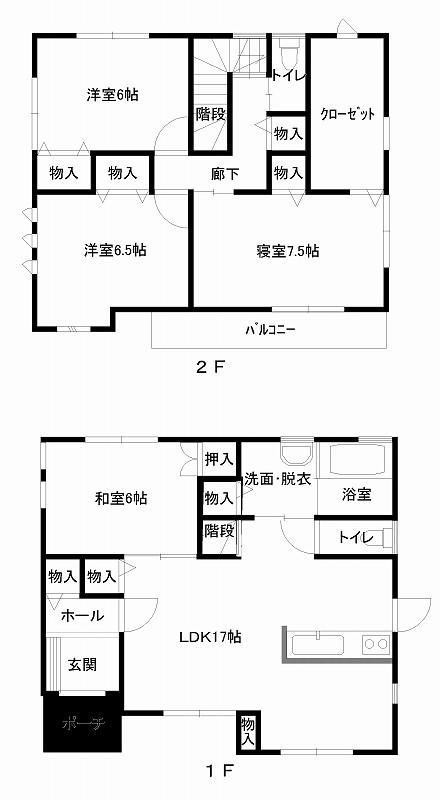 24,300,000 yen, 4LDK, Land area 180.9 sq m , Building area 107.64 sq m
2430万円、4LDK、土地面積180.9m2、建物面積107.64m2
Local appearance photo現地外観写真 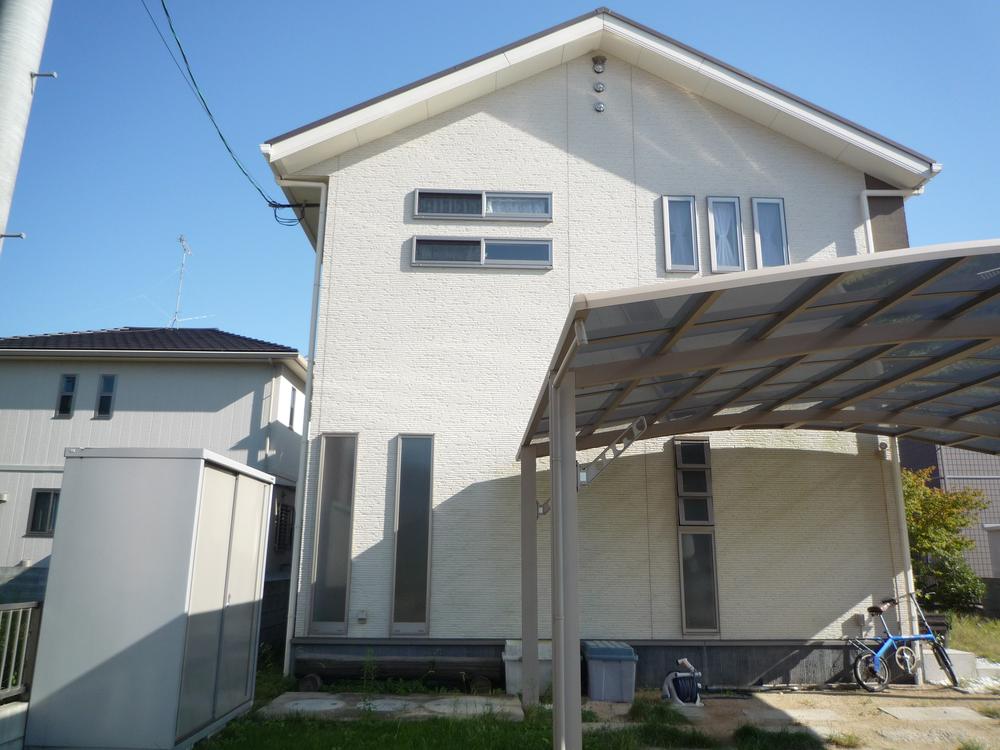 Local (September 2013) Shooting
現地(2013年9月)撮影
Home centerホームセンター 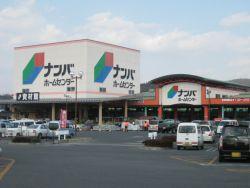 Number 300m until Bitchutakamatsu shop
ナンバ 備中高松店まで300m
Local guide map現地案内図 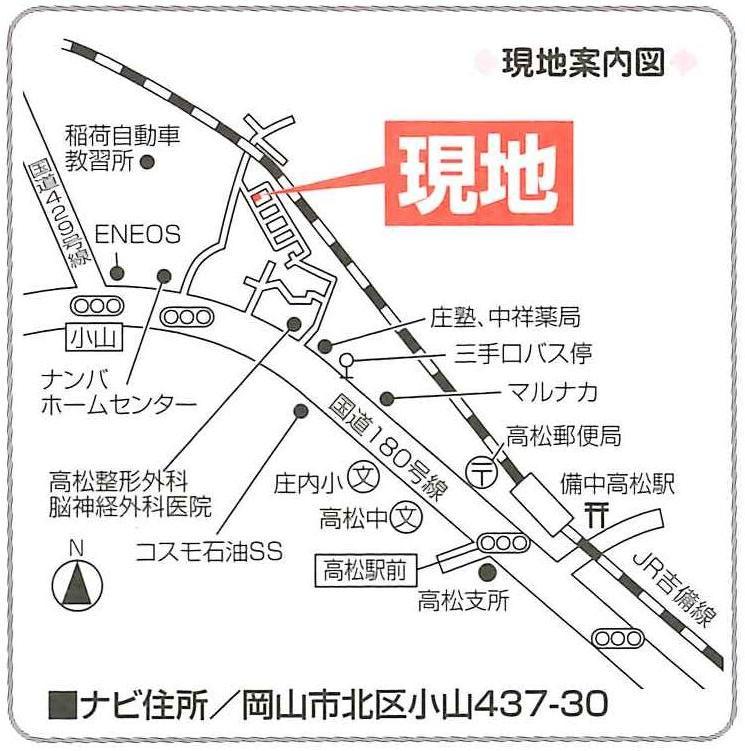 Local map.
現地地図。
Primary school小学校 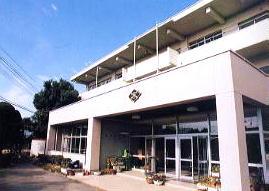 Shonai up to elementary school 820m
庄内小学校までまで820m
Station駅 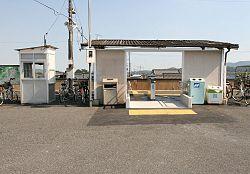 1190m to Ashimori Station
足守駅まで1190m
Supermarketスーパー 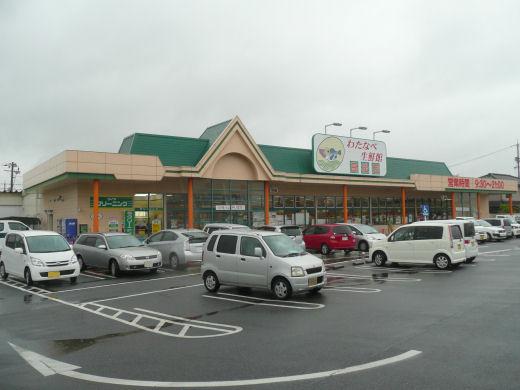 Watanabe fresh Museum 350m to Takamatsu shop
わたなべ生鮮館 高松店まで350m
Location
|











