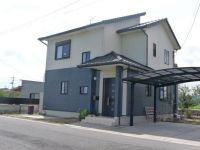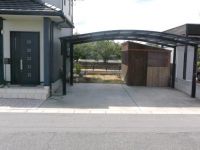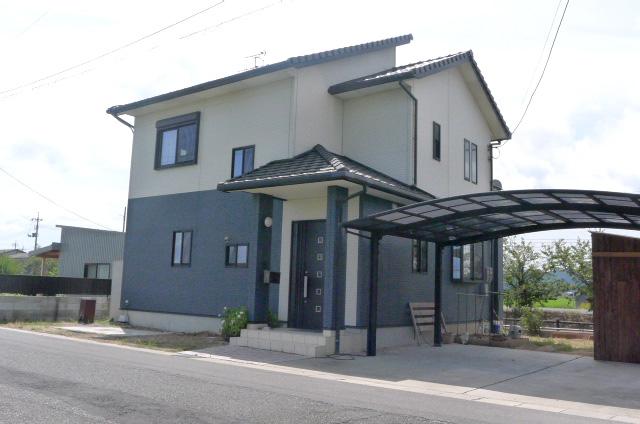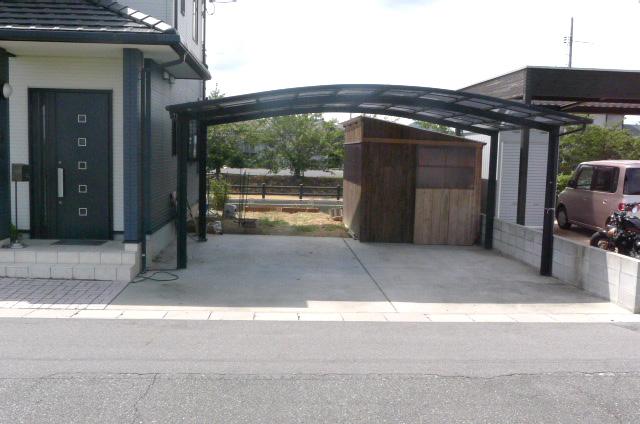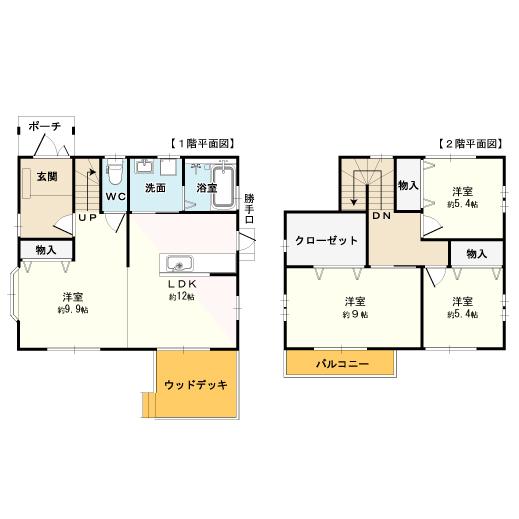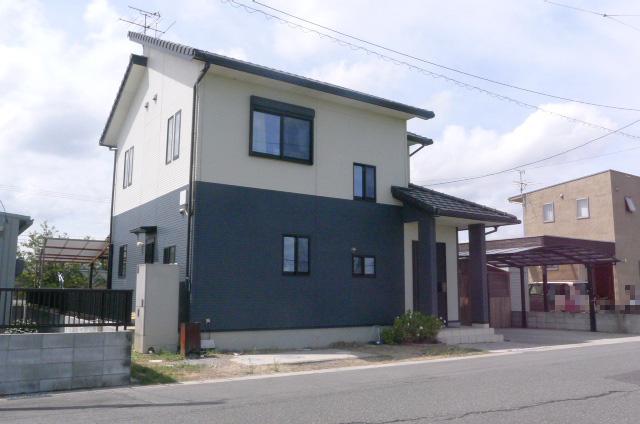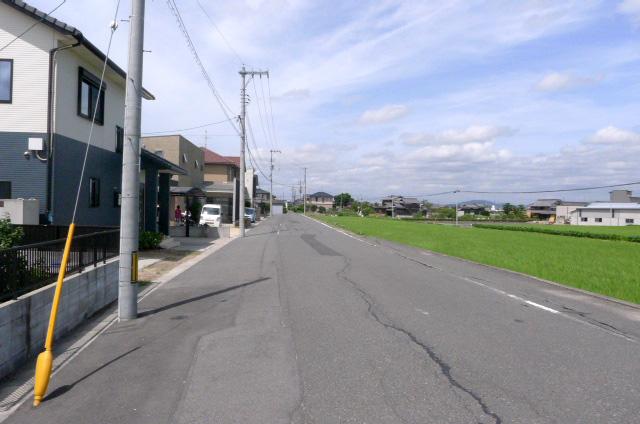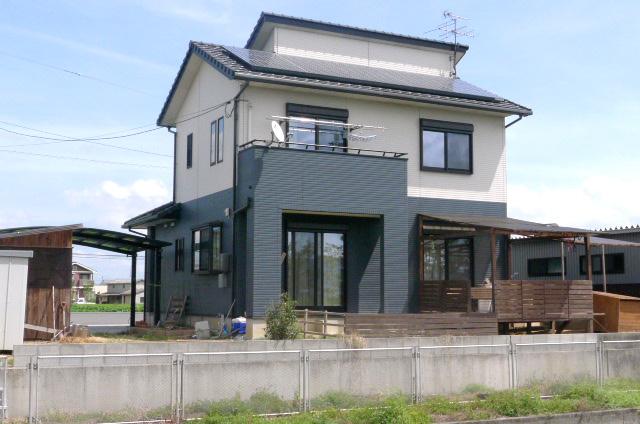|
|
Okayama, Okayama Prefecture Minami-ku
岡山県岡山市南区
|
|
Shimotsui railway "Heigawa" walk 6 minutes
下津井電鉄「丙川」歩6分
|
|
Land 72 square meters, Exposure to the sun ・ Gouty good all-electric 4LDK + S Detached, Parking parallel 2 units can be.
土地72坪、陽当り・通風性良好なオール電化4LDK+S戸建、駐車並列2台可能です。
|
|
◎ There south garden space ◎ each room to have storage space ◎ 12-minute walk from the Tokyu store
◎南側庭スペースあり◎各部屋に収納スペースあり◎東急ストアーまで徒歩12分
|
Features pickup 特徴ピックアップ | | Parking two Allowed / Land 50 square meters or more / System kitchen / Yang per good / A quiet residential area / Around traffic fewer / Or more before road 6m / Face-to-face kitchen / 2-story / Nantei / The window in the bathroom / Leafy residential area / Mu front building / Ventilation good / IH cooking heater / Dish washing dryer / Walk-in closet / All-electric / All rooms are two-sided lighting / Flat terrain 駐車2台可 /土地50坪以上 /システムキッチン /陽当り良好 /閑静な住宅地 /周辺交通量少なめ /前道6m以上 /対面式キッチン /2階建 /南庭 /浴室に窓 /緑豊かな住宅地 /前面棟無 /通風良好 /IHクッキングヒーター /食器洗乾燥機 /ウォークインクロゼット /オール電化 /全室2面採光 /平坦地 |
Price 価格 | | 23 million yen 2300万円 |
Floor plan 間取り | | 4LDK + S (storeroom) 4LDK+S(納戸) |
Units sold 販売戸数 | | 1 units 1戸 |
Land area 土地面積 | | 238.81 sq m 238.81m2 |
Building area 建物面積 | | 108 sq m 108m2 |
Driveway burden-road 私道負担・道路 | | Nothing, North 7m width 無、北7m幅 |
Completion date 完成時期(築年月) | | December 2006 2006年12月 |
Address 住所 | | Okayama, Okayama Prefecture, Minami-ku, Fujita 岡山県岡山市南区藤田 |
Traffic 交通 | | Shimotsui railway "Heigawa" walk 6 minutes JR Uno Line "Chayamachi" walk 46 minutes
JR Uno Line "Kukuhara" walk 42 minutes 下津井電鉄「丙川」歩6分JR宇野線「茶屋町」歩46分
JR宇野線「久々原」歩42分
|
Related links 関連リンク | | [Related Sites of this company] 【この会社の関連サイト】 |
Contact お問い合せ先 | | TEL: 0800-603-3319 [Toll free] mobile phone ・ Also available from PHS
Caller ID is not notified
Please contact the "saw SUUMO (Sumo)"
If it does not lead, If the real estate company TEL:0800-603-3319【通話料無料】携帯電話・PHSからもご利用いただけます
発信者番号は通知されません
「SUUMO(スーモ)を見た」と問い合わせください
つながらない方、不動産会社の方は
|
Expenses 諸費用 | | Development permit the buyer the actual cost: 300,000 yen / Bulk 開発許可買主実費:30万円/一括 |
Building coverage, floor area ratio 建ぺい率・容積率 | | 60% ・ 200% 60%・200% |
Time residents 入居時期 | | Consultation 相談 |
Land of the right form 土地の権利形態 | | Ownership 所有権 |
Structure and method of construction 構造・工法 | | Wooden 2-story 木造2階建 |
Overview and notices その他概要・特記事項 | | Facilities: Public Water Supply, All-electric, Parking: Car Port 設備:公営水道、オール電化、駐車場:カーポート |
Company profile 会社概要 | | <Mediation> Okayama Governor (6) Article 003542 No. Ayumi real estate (with) Yubinbango700-0813 Okayama, Okayama Prefecture, Kita-ku, Ishizeki cho 1-10 <仲介>岡山県知事(6)第003542号あゆみ不動産(有)〒700-0813 岡山県岡山市北区石関町1-10 |
