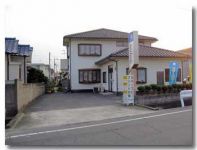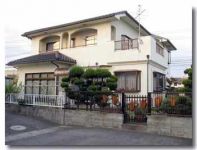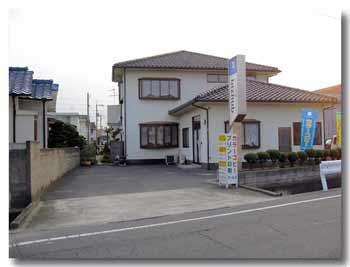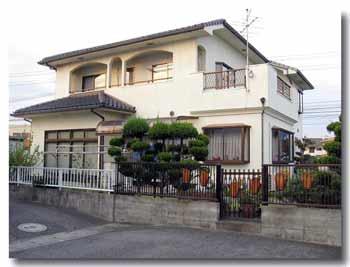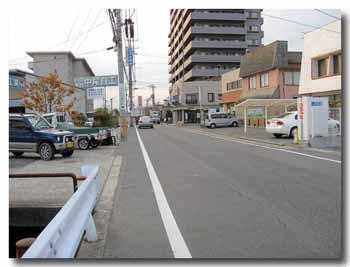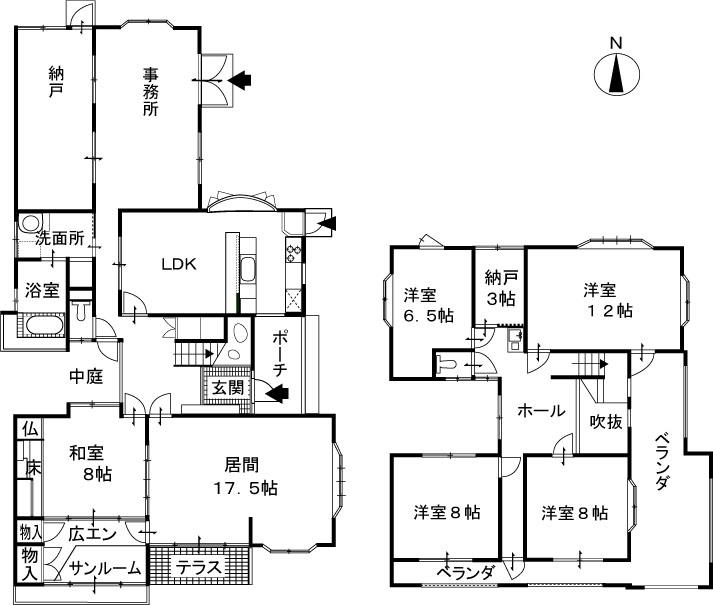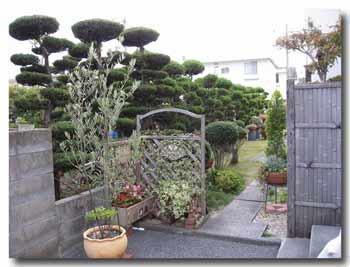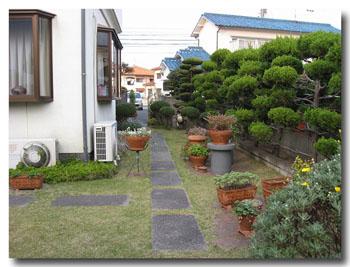|
|
Okayama, Okayama Prefecture Minami-ku
岡山県岡山市南区
|
|
Okaden bus "Hosen high entrance" walk 3 minutes
岡電バス「芳泉高入口」歩3分
|
|
Office and housing. Indoor outside both have been very clean used. Beauty salon ・ Ideal for clinics, etc.!
事務所兼住宅。室内外ともとても綺麗に使われています。美容院・クリニック等に最適!
|
|
2 or more sides of the balcony, Atrium, terrace, Sunroom. There is also a storeroom.
2面以上のバルコニー、吹抜け、テラス、サンルーム。納戸もあります。
|
Features pickup 特徴ピックアップ | | Land more than 100 square meters / Or more before road 6m / Japanese-style room / garden / 2-story / 2 or more sides balcony / Atrium / Flat terrain / terrace 土地100坪以上 /前道6m以上 /和室 /庭 /2階建 /2面以上バルコニー /吹抜け /平坦地 /テラス |
Price 価格 | | 45 million yen 4500万円 |
Floor plan 間取り | | 6LDK 6LDK |
Units sold 販売戸数 | | 1 units 1戸 |
Land area 土地面積 | | 427.26 sq m (129.24 tsubo) (Registration) 427.26m2(129.24坪)(登記) |
Building area 建物面積 | | 235.4 sq m (71.20 tsubo) (Registration) 235.4m2(71.20坪)(登記) |
Driveway burden-road 私道負担・道路 | | Nothing, North 6m width, South 6m width 無、北6m幅、南6m幅 |
Completion date 完成時期(築年月) | | August 1989 1989年8月 |
Address 住所 | | Okayama, Okayama Prefecture Minami-ku Toshinden 岡山県岡山市南区当新田 |
Traffic 交通 | | Okaden bus "Hosen high entrance" walk 3 minutes 岡電バス「芳泉高入口」歩3分 |
Related links 関連リンク | | [Related Sites of this company] 【この会社の関連サイト】 |
Contact お問い合せ先 | | TEL: 0800-603-1594 [Toll free] mobile phone ・ Also available from PHS
Caller ID is not notified
Please contact the "saw SUUMO (Sumo)"
If it does not lead, If the real estate company TEL:0800-603-1594【通話料無料】携帯電話・PHSからもご利用いただけます
発信者番号は通知されません
「SUUMO(スーモ)を見た」と問い合わせください
つながらない方、不動産会社の方は
|
Building coverage, floor area ratio 建ぺい率・容積率 | | 60% ・ 200% 60%・200% |
Time residents 入居時期 | | Consultation 相談 |
Land of the right form 土地の権利形態 | | Ownership 所有権 |
Structure and method of construction 構造・工法 | | Wooden 2-story (framing method) 木造2階建(軸組工法) |
Use district 用途地域 | | One dwelling 1種住居 |
Overview and notices その他概要・特記事項 | | Facilities: private water, Individual septic tank, Individual LPG, Parking: car space 設備:私設水道、個別浄化槽、個別LPG、駐車場:カースペース |
Company profile 会社概要 | | <Mediation> Minister of Land, Infrastructure and Transport (2) the first 007,778 No. Ryobi Holdings Co., Ltd. Ryobi real estate company Yubinbango700-0818 Okayama, Okayama Prefecture, Kita-ku, Banzan cho 3-7 Ryobi Banzan cho Building second floor <仲介>国土交通大臣(2)第007778号両備ホールディングス(株)両備不動産カンパニー〒700-0818 岡山県岡山市北区蕃山町3-7 両備蕃山町ビル2階 |
