Used Homes » Chugoku » Okayama Prefecture » Minami-ku
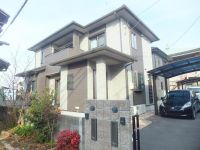 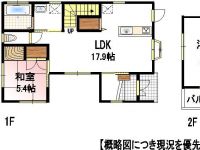
| | Okayama, Okayama Prefecture Minami-ku 岡山県岡山市南区 |
| JR Uno Line "West City Bizen" walk 16 minutes JR宇野線「備前西市」歩16分 |
| All-electric, Parking two Allowed, System kitchen, All room storage, LDK15 tatami mats or more, Face-to-face kitchen, Barrier-free, Walk-in closet オール電化、駐車2台可、システムキッチン、全居室収納、LDK15畳以上、対面式キッチン、バリアフリー、ウォークインクローゼット |
| All-electric, Parking two Allowed, System kitchen, All room storage, LDK15 tatami mats or more, Face-to-face kitchen, Barrier-free, Walk-in closet オール電化、駐車2台可、システムキッチン、全居室収納、LDK15畳以上、対面式キッチン、バリアフリー、ウォークインクローゼット |
Features pickup 特徴ピックアップ | | Parking two Allowed / Facing south / System kitchen / All room storage / LDK15 tatami mats or more / Face-to-face kitchen / Barrier-free / 2-story / South balcony / Nantei / IH cooking heater / Walk-in closet / All-electric 駐車2台可 /南向き /システムキッチン /全居室収納 /LDK15畳以上 /対面式キッチン /バリアフリー /2階建 /南面バルコニー /南庭 /IHクッキングヒーター /ウォークインクロゼット /オール電化 | Price 価格 | | 28,700,000 yen 2870万円 | Floor plan 間取り | | 4LDK 4LDK | Units sold 販売戸数 | | 1 units 1戸 | Land area 土地面積 | | 171.56 sq m (registration) 171.56m2(登記) | Building area 建物面積 | | 110 sq m (registration) 110m2(登記) | Driveway burden-road 私道負担・道路 | | Nothing, South 6m width (contact the road width 3.1m) 無、南6m幅(接道幅3.1m) | Completion date 完成時期(築年月) | | October 2009 2009年10月 | Address 住所 | | Okayama, Okayama Prefecture Minami-ku Toshinden 岡山県岡山市南区当新田 | Traffic 交通 | | JR Uno Line "West City Bizen" walk 16 minutes JR宇野線「備前西市」歩16分
| Related links 関連リンク | | [Related Sites of this company] 【この会社の関連サイト】 | Person in charge 担当者より | | Person in charge of real-estate and building Mizoguchi Mitsuru we work hard every day to the motto "the customer 120% satisfaction". Not only that related to you live, Anything, please consult. 担当者宅建溝口 満『お客様に120%の満足を』をモットーに日々頑張っております。 お住まいに関する事だけでなく、なんでもご相談下さい。 | Contact お問い合せ先 | | TEL: 0800-603-1364 [Toll free] mobile phone ・ Also available from PHS
Caller ID is not notified
Please contact the "saw SUUMO (Sumo)"
If it does not lead, If the real estate company TEL:0800-603-1364【通話料無料】携帯電話・PHSからもご利用いただけます
発信者番号は通知されません
「SUUMO(スーモ)を見た」と問い合わせください
つながらない方、不動産会社の方は
| Building coverage, floor area ratio 建ぺい率・容積率 | | 60% ・ 200% 60%・200% | Time residents 入居時期 | | 2 months after the contract 契約後2ヶ月 | Land of the right form 土地の権利形態 | | Ownership 所有権 | Structure and method of construction 構造・工法 | | Wooden 2-story 木造2階建 | Use district 用途地域 | | One dwelling 1種住居 | Overview and notices その他概要・特記事項 | | Contact: Mizoguchi Mitsuru, Facilities: Public Water Supply, This sewage, All-electric, Parking: Car Port 担当者:溝口 満、設備:公営水道、本下水、オール電化、駐車場:カーポート | Company profile 会社概要 | | <Mediation> Minister of Land, Infrastructure and Transport (9) No. 002918 No. Takase Real Estate Co., Ltd., Okayama shop Yubinbango700-0953 Okayama, Okayama Prefecture, Minami-ku, west City 299-6 <仲介>国土交通大臣(9)第002918号タカセ不動産(株)岡山店〒700-0953 岡山県岡山市南区西市299-6 |
Local appearance photo現地外観写真 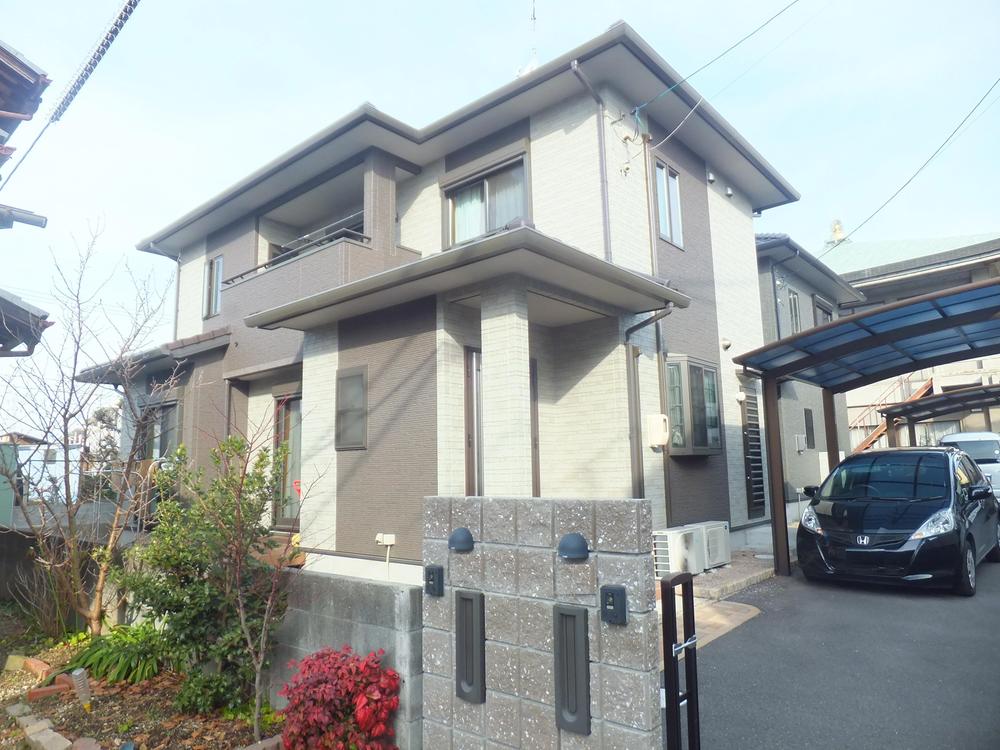 Local (January 2013) Shooting
現地(2013年1月)撮影
Floor plan間取り図 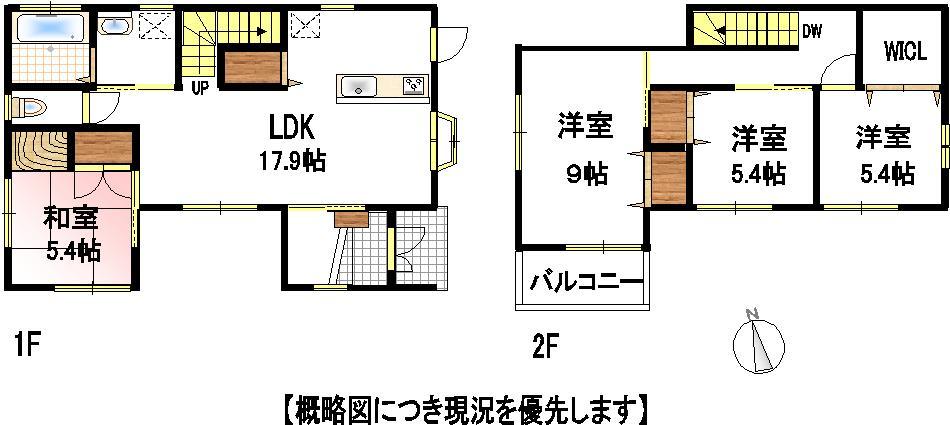 28,700,000 yen, 4LDK, Land area 171.56 sq m , Building area 110 sq m
2870万円、4LDK、土地面積171.56m2、建物面積110m2
Kitchenキッチン 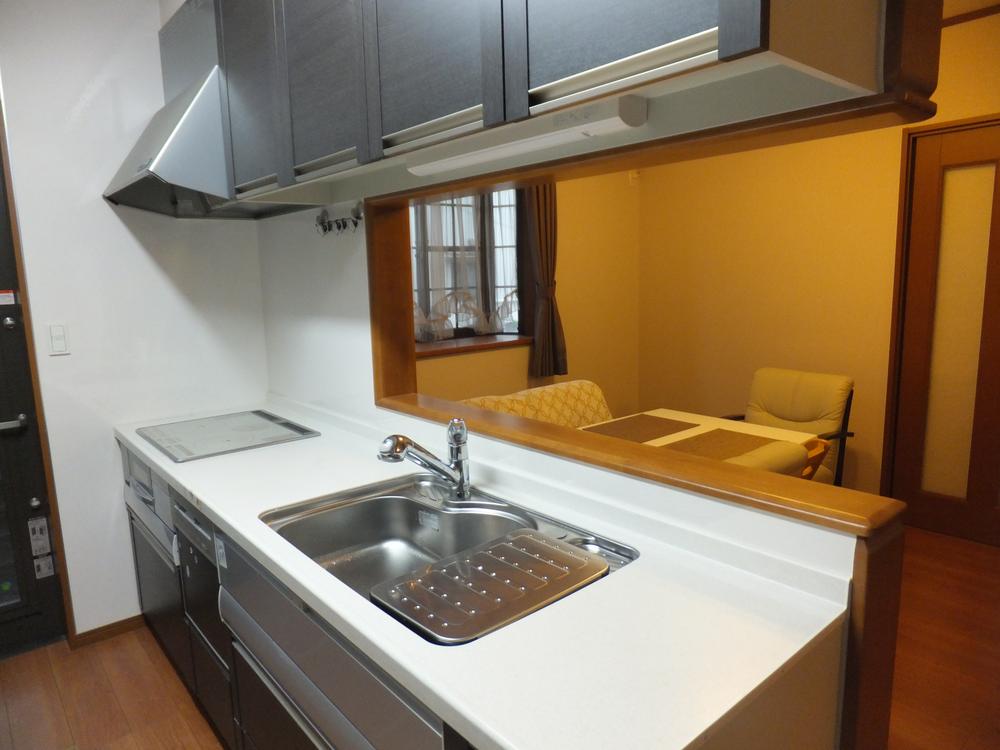 Local (January 2013) Shooting
現地(2013年1月)撮影
Livingリビング 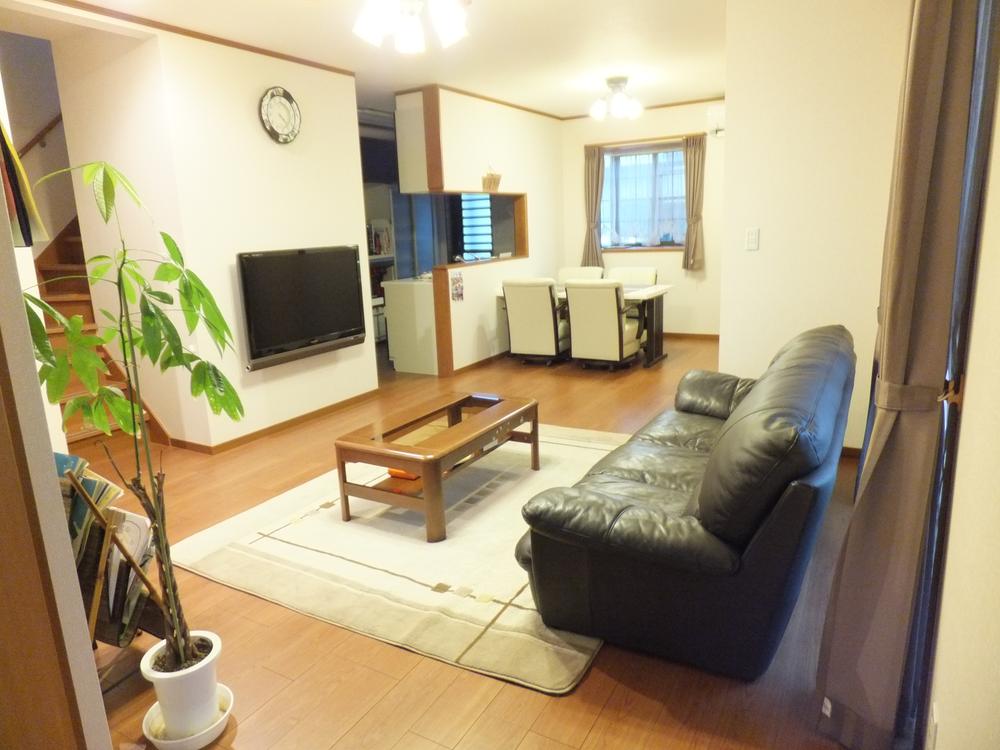 Local (January 2013) Shooting
現地(2013年1月)撮影
Bathroom浴室 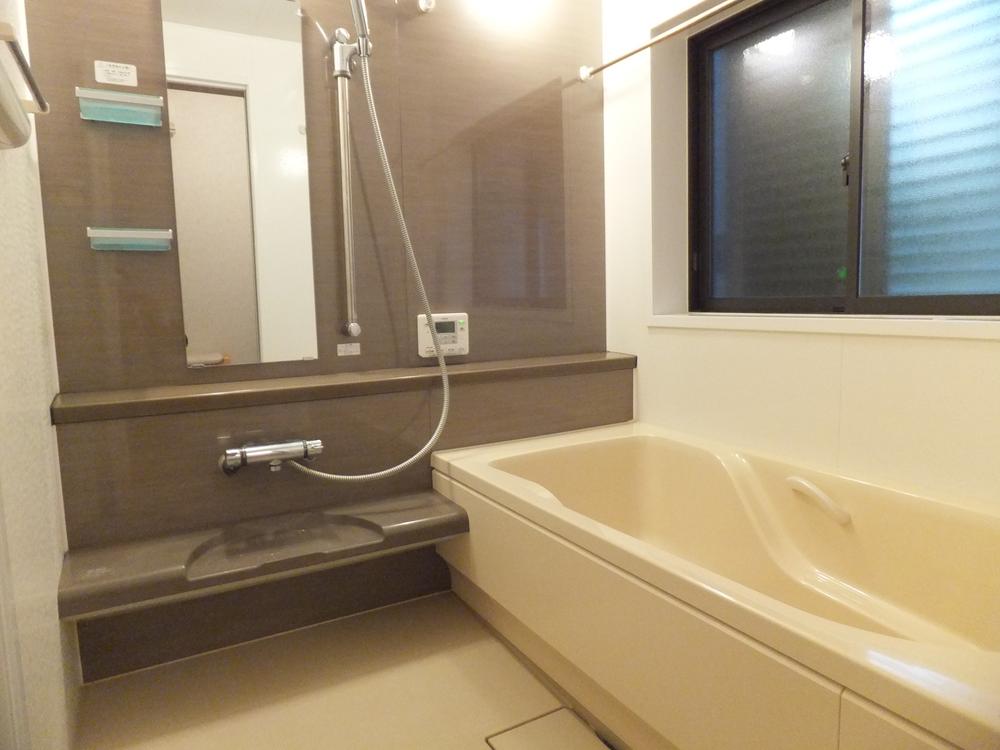 Indoor (January 2013) Shooting
室内(2013年1月)撮影
Toiletトイレ 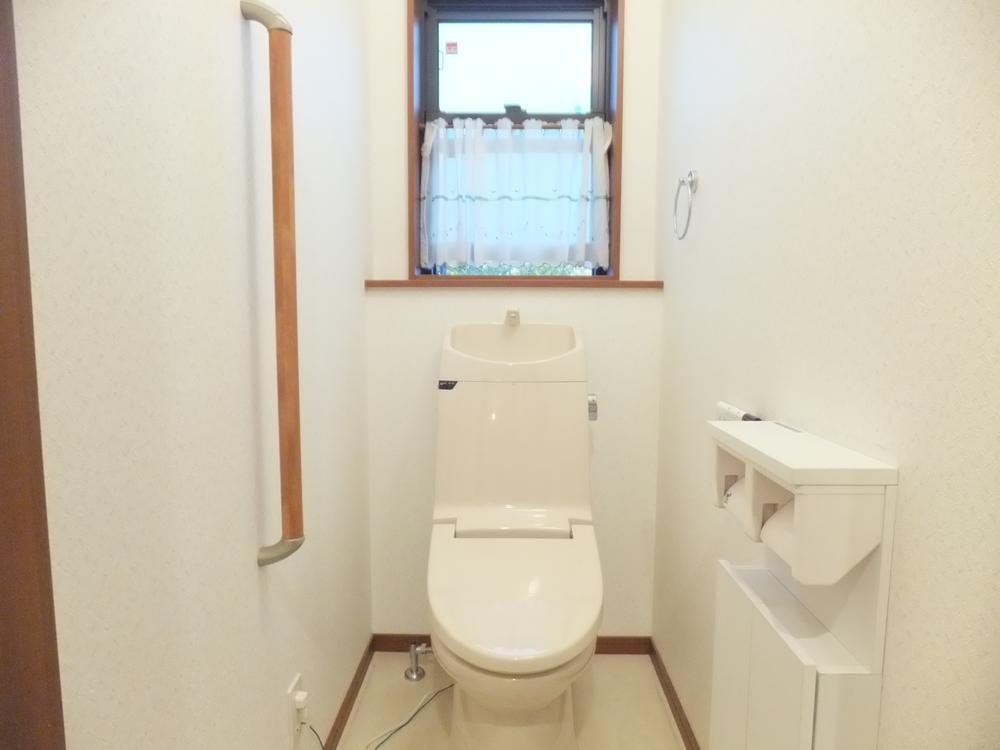 Indoor (January 2013) Shooting
室内(2013年1月)撮影
Location
|







