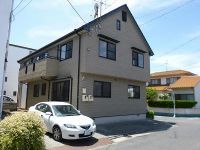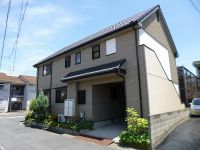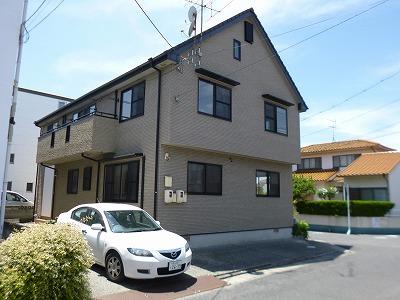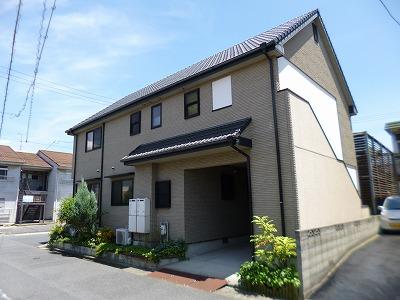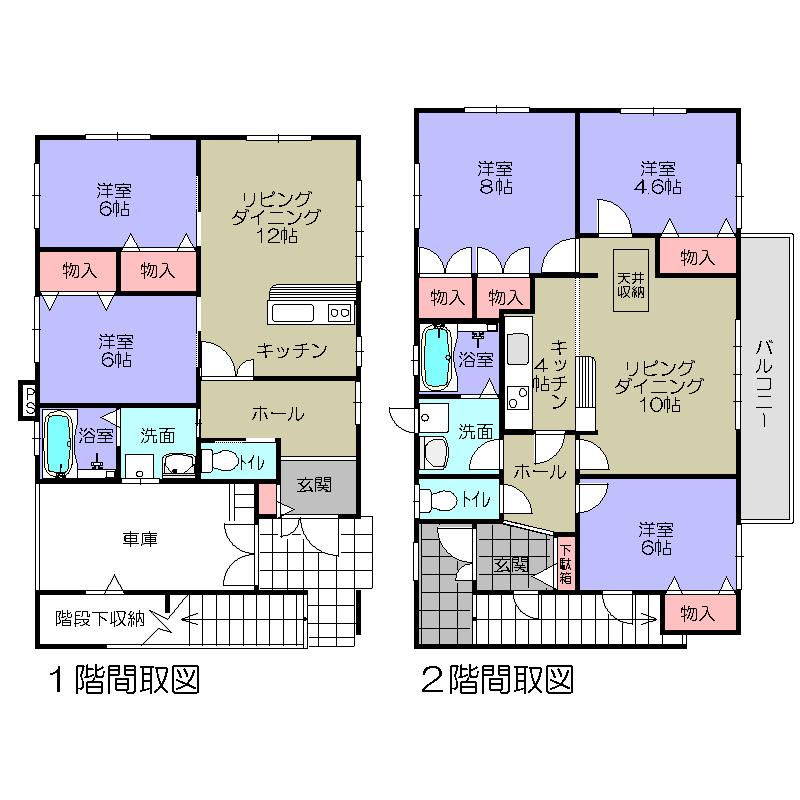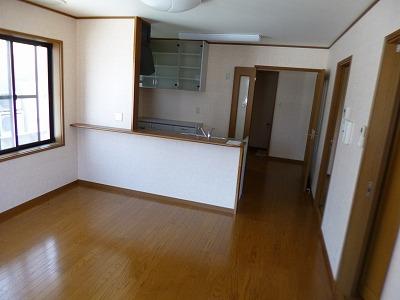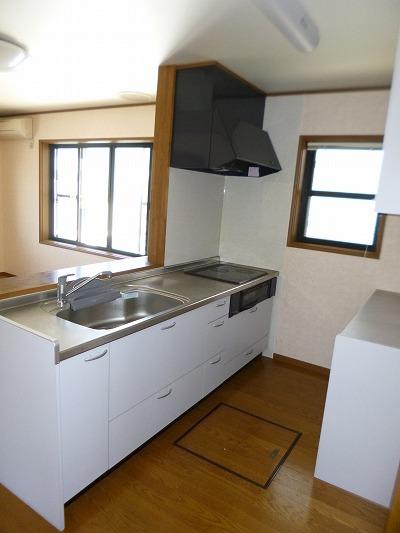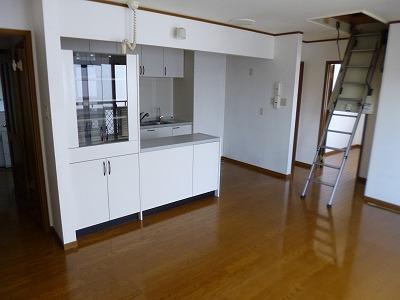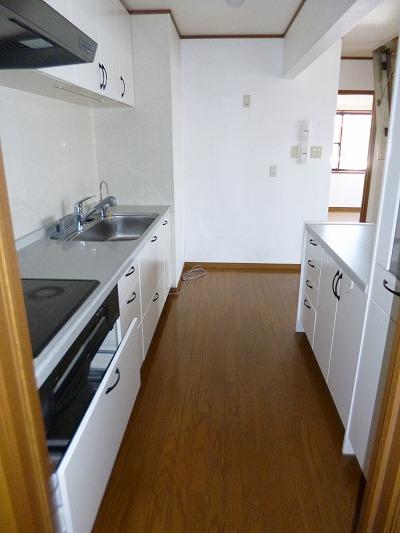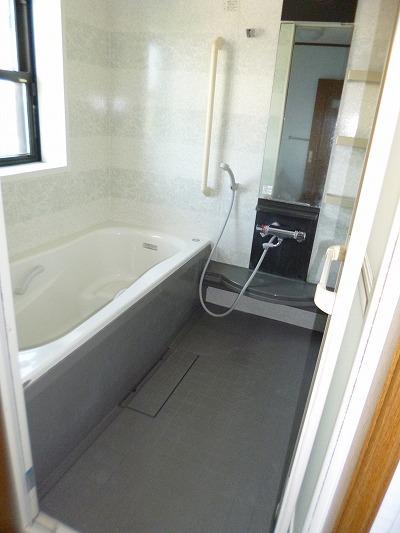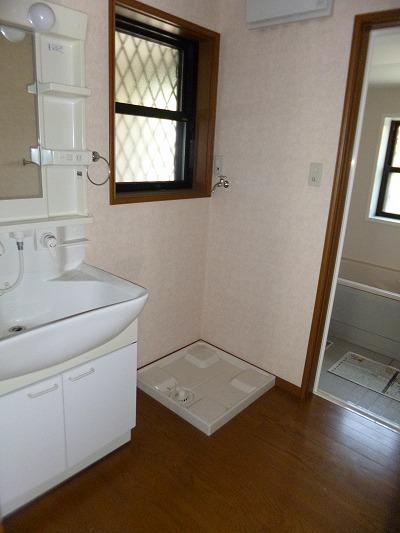|
|
Okayama, Okayama Prefecture Minami-ku
岡山県岡山市南区
|
|
Oka power "Shinmachi center" walk 2 minutes
岡電「新町中央」歩2分
|
|
2 family house on the ground floor of a corner lot ・ 2LDK Second floor ・ 3LDK parking spaces 4 cars
角地の2世帯住宅1階・2LDK 2階・3LDK駐車スペース4台分
|
|
Nanki walk about 4 minutes until the elementary school (about 250m) Fukuminami up to junior high school walk about 3 minutes (about 240m)
南輝小学校まで徒歩約4分(約250m)福南中学校まで徒歩約3分(約240m)
|
Features pickup 特徴ピックアップ | | Parking three or more possible / Land 50 square meters or more / Corner lot / 2-story / City gas / Flat terrain / 2 family house / Attic storage 駐車3台以上可 /土地50坪以上 /角地 /2階建 /都市ガス /平坦地 /2世帯住宅 /屋根裏収納 |
Price 価格 | | 28.5 million yen 2850万円 |
Floor plan 間取り | | 5LLDDKK 5LLDDKK |
Units sold 販売戸数 | | 1 units 1戸 |
Land area 土地面積 | | 177.25 sq m (53.61 tsubo) (Registration) 177.25m2(53.61坪)(登記) |
Building area 建物面積 | | 176.47 sq m (53.38 tsubo) (Registration) 176.47m2(53.38坪)(登記) |
Driveway burden-road 私道負担・道路 | | Nothing, Northeast 6m width, Northwest 6m width 無、北東6m幅、北西6m幅 |
Completion date 完成時期(築年月) | | April 2001 2001年4月 |
Address 住所 | | Okayama, Okayama Prefecture, Minami-ku, Chikkoshin cho 2 岡山県岡山市南区築港新町2 |
Traffic 交通 | | Oka power "Shinmachi center" walk 2 minutes 岡電「新町中央」歩2分 |
Contact お問い合せ先 | | TEL: 0800-603-1672 [Toll free] mobile phone ・ Also available from PHS
Caller ID is not notified
Please contact the "saw SUUMO (Sumo)"
If it does not lead, If the real estate company TEL:0800-603-1672【通話料無料】携帯電話・PHSからもご利用いただけます
発信者番号は通知されません
「SUUMO(スーモ)を見た」と問い合わせください
つながらない方、不動産会社の方は
|
Building coverage, floor area ratio 建ぺい率・容積率 | | 60% ・ 200% 60%・200% |
Time residents 入居時期 | | Consultation 相談 |
Land of the right form 土地の権利形態 | | Ownership 所有権 |
Structure and method of construction 構造・工法 | | Wooden 2-story 木造2階建 |
Use district 用途地域 | | One middle and high 1種中高 |
Overview and notices その他概要・特記事項 | | Facilities: Public Water Supply, This sewage, City gas, Parking: Garage 設備:公営水道、本下水、都市ガス、駐車場:車庫 |
Company profile 会社概要 | | <Mediation> Minister of Land, Infrastructure and Transport (9) No. 003122 (the Company), Okayama Prefecture Building Lots and Buildings Transaction Business Association China district Real Estate Fair Trade Council member Sekiwa Real Estate China Ltd. Okayama office Yubinbango700-0925 Okayama, Kita-ku, Omotokami-cho, 1-6 <仲介>国土交通大臣(9)第003122号(社)岡山県宅地建物取引業協会会員 中国地区不動産公正取引協議会加盟積和不動産中国(株)岡山営業所〒700-0925 岡山県岡山市北区大元上町1-6 |
