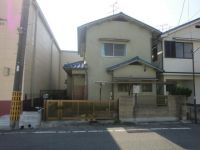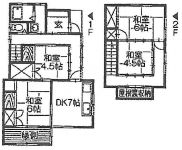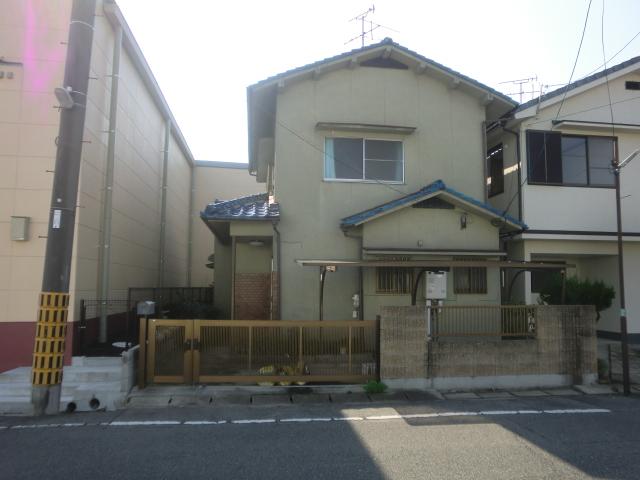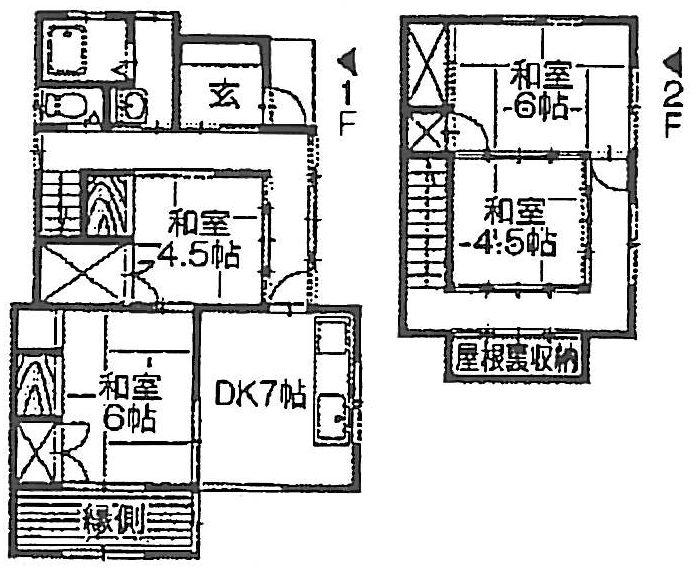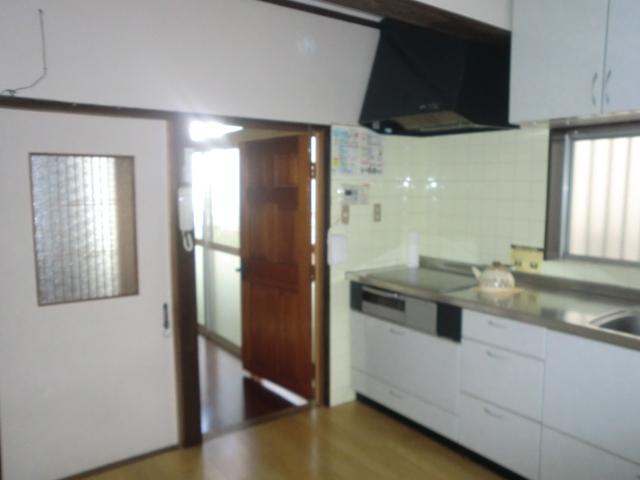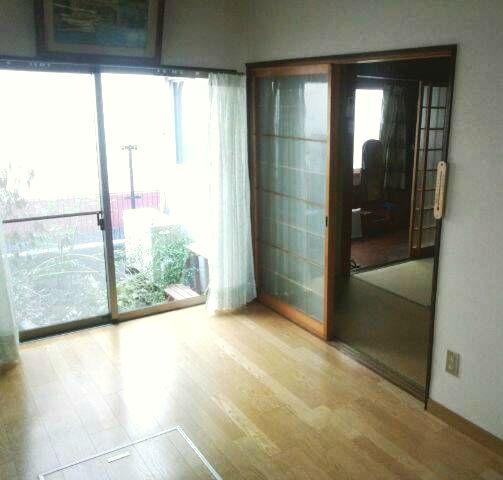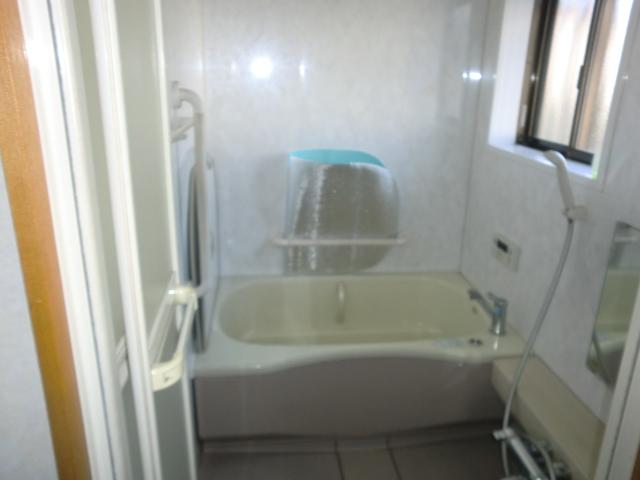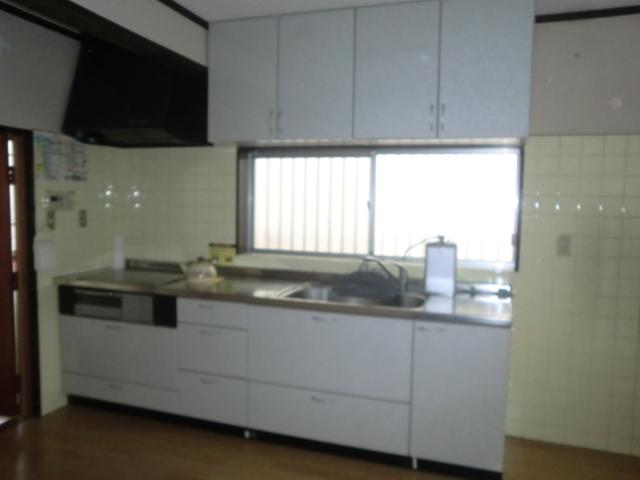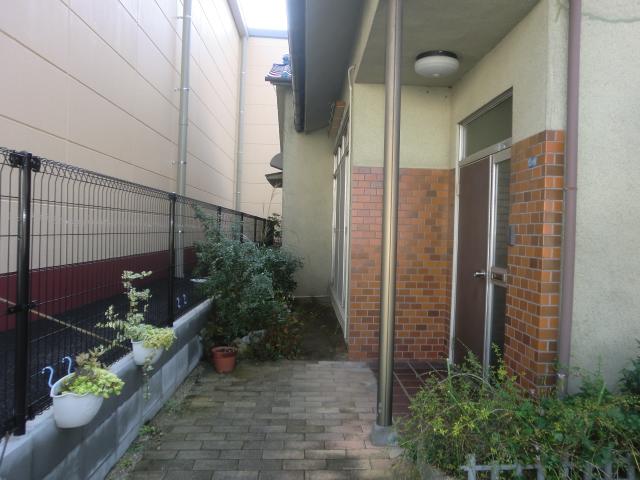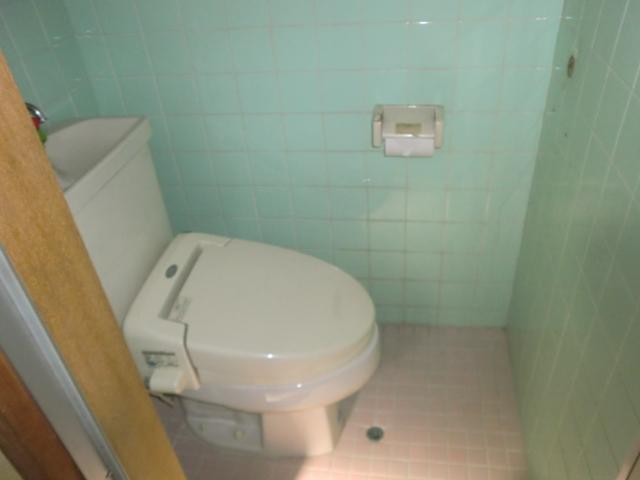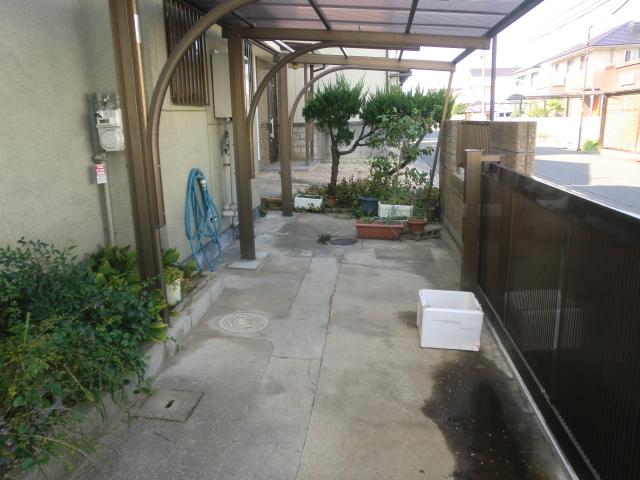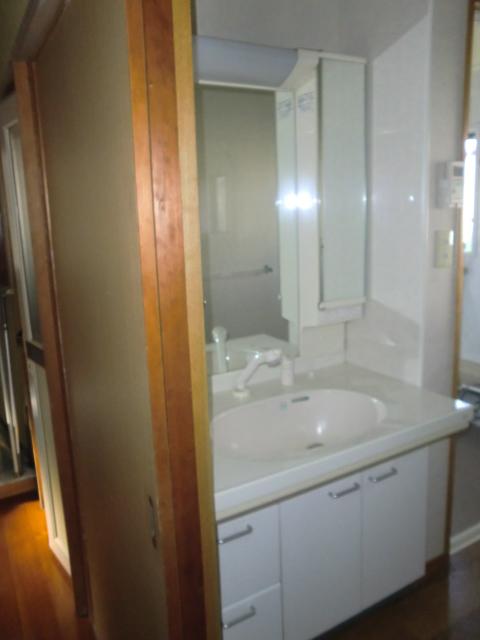|
|
Okayama, Okayama Prefecture Minami-ku
岡山県岡山市南区
|
|
Okaden bus "Chikkosakae-cho, Higashi" walk 1 minute
岡電バス「築港栄町東」歩1分
|
|
It is close to the city, Or more before road 6mese-style room, 2-story, The window in the bathroom, IH cooking heater, Attic storage
市街地が近い、前道6m以上、和室、2階建、浴室に窓、IHクッキングヒーター、屋根裏収納
|
|
● 5-minute walk from the Fukushima elementary school! ● Super ・ hospital ・ School is near life-friendly environment ● Kitchen ・ toilet ・ bus ・ Wash renovated, It is beautiful!
●福島小学校まで徒歩5分!●スーパー・病院・学校が近く生活しやすい環境です●キッチン・トイレ・バス・洗面 リフォーム済み、キレイです!
|
Features pickup 特徴ピックアップ | | It is close to the city / Or more before road 6m / Japanese-style room / 2-story / The window in the bathroom / IH cooking heater / Attic storage 市街地が近い /前道6m以上 /和室 /2階建 /浴室に窓 /IHクッキングヒーター /屋根裏収納 |
Price 価格 | | 9.8 million yen 980万円 |
Floor plan 間取り | | 4DK 4DK |
Units sold 販売戸数 | | 1 units 1戸 |
Total units 総戸数 | | 1 units 1戸 |
Land area 土地面積 | | 117.19 sq m (registration) 117.19m2(登記) |
Building area 建物面積 | | 106.98 sq m (registration) 106.98m2(登記) |
Driveway burden-road 私道負担・道路 | | Nothing, North 7m width 無、北7m幅 |
Completion date 完成時期(築年月) | | January 1964 1964年1月 |
Address 住所 | | Okayama, Okayama Prefecture, Minami-ku, Chikkosakae cho 岡山県岡山市南区築港栄町 |
Traffic 交通 | | Okaden bus "east Chikkosakae town" walk 1 minute JR Uno Line "West City Bizen" walk 74 minutes
Okayama Den軌 Seikibashi line "Seikibashi" walk 74 minutes 岡電バス「築港栄町東」歩1分JR宇野線「備前西市」歩74分
岡山電軌清輝橋線「清輝橋」歩74分
|
Related links 関連リンク | | [Related Sites of this company] 【この会社の関連サイト】 |
Person in charge 担当者より | | Person in charge of real-estate and building Issei Miyake Company became in 10 years founded in this year, Bright and heartwarming staff will be happy to help you looking for real estate. Feel free to visit us, Please contact us. Available upon proper consultation if it is a thing of real estate by taking advantage of the experience up to now. 担当者宅建三宅一成当社は今年で創業10年目になり、明るく心あたたまるスタッフが不動産探しのお手伝いをさせていただきます。お気軽にご来店、お問い合わせください。今までの経験をいかして不動産の事なら適切にご相談承ります。 |
Contact お問い合せ先 | | TEL: 086-423-6116 Please inquire as "saw SUUMO (Sumo)" TEL:086-423-6116「SUUMO(スーモ)を見た」と問い合わせください |
Building coverage, floor area ratio 建ぺい率・容積率 | | 80% ・ 200% 80%・200% |
Time residents 入居時期 | | Consultation 相談 |
Land of the right form 土地の権利形態 | | Ownership 所有権 |
Structure and method of construction 構造・工法 | | Wooden 2-story 木造2階建 |
Renovation リフォーム | | 2008 interior renovation completed (kitchen ・ toilet) 2008年5月内装リフォーム済(キッチン・トイレ) |
Use district 用途地域 | | Residential 近隣商業 |
Overview and notices その他概要・特記事項 | | The person in charge: Issei Miyake, Facilities: Public Water Supply, This sewage, City gas, Parking: Car Port 担当者:三宅一成、設備:公営水道、本下水、都市ガス、駐車場:カーポート |
Company profile 会社概要 | | <Mediation> Okayama Governor (2) No. 004665 (Ltd.) leaf Yubinbango710-0835 Kurashiki City, Okayama Prefecture Shijuse 308-8 <仲介>岡山県知事(2)第004665号(株)リーフ〒710-0835 岡山県倉敷市四十瀬308-8 |
