Used Homes » Chugoku » Okayama Prefecture » Naka-ku
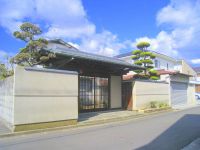 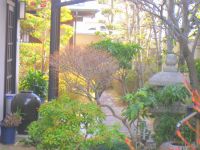
| | Okayama, Okayama Prefecture, Naka-ku, 岡山県岡山市中区 |
| Okayama Den軌 Higashiyamahonsen "Higashiyama" walk 38 minutes 岡山電軌東山本線「東山」歩38分 |
| 5LDK, Spacious site 91 square meters, Authentic Japanese garden 5LDK、広々敷地91坪、本格日本庭園 |
| 5LDK spacious grounds 91 square meters authentic Japanese garden 5LDK広々敷地91坪本格日本庭園 |
Features pickup 特徴ピックアップ | | Land 50 square meters or more / Super close / Yang per good / A quiet residential area / Japanese-style room / Shaping land / Garden more than 10 square meters / garden / Shutter - garage / 2-story / Leafy residential area 土地50坪以上 /スーパーが近い /陽当り良好 /閑静な住宅地 /和室 /整形地 /庭10坪以上 /庭 /シャッタ-車庫 /2階建 /緑豊かな住宅地 | Event information イベント情報 | | Open Room (Please be sure to ask in advance) schedule / At any time during the publishing guidance! Please feel free to contact. For more information please contact 090-1013-0883! オープンルーム(事前に必ずお問い合わせください)日程/公開中随時ご案内!お気軽にご連絡ください。詳細は090-1013-0883へ連絡ください! | Price 価格 | | 15.8 million yen 1580万円 | Floor plan 間取り | | 5LDK 5LDK | Units sold 販売戸数 | | 1 units 1戸 | Total units 総戸数 | | 1 units 1戸 | Land area 土地面積 | | 302.08 sq m (91.37 tsubo) (Registration) 302.08m2(91.37坪)(登記) | Building area 建物面積 | | 141.02 sq m (42.65 tsubo) (Registration) 141.02m2(42.65坪)(登記) | Driveway burden-road 私道負担・道路 | | Nothing, East 4m width 無、東4m幅 | Completion date 完成時期(築年月) | | May 1974 1974年5月 | Address 住所 | | Okayama, Okayama Prefecture, Naka-ku, Yamazaki 岡山県岡山市中区山崎 | Traffic 交通 | | Okayama Den軌 Higashiyamahonsen "Higashiyama" walk 38 minutes
Okayama Den軌 Higashiyamahonsen "Kadotayashiki" walk 41 minutes
Ryobi "Yamazaki" walk 3 minutes 岡山電軌東山本線「東山」歩38分
岡山電軌東山本線「門田屋敷」歩41分
両備「山崎」歩3分 | Related links 関連リンク | | [Related Sites of this company] 【この会社の関連サイト】 | Person in charge 担当者より | | [Regarding this property.] Spacious site 91 square meters, 5LDK, Authentic Japanese-style buildingese garden 【この物件について】広々敷地91坪、5LDK、本格和風建築、和風庭園 | Contact お問い合せ先 | | TEL: 086-214-2588 Please inquire as "saw SUUMO (Sumo)" TEL:086-214-2588「SUUMO(スーモ)を見た」と問い合わせください | Building coverage, floor area ratio 建ぺい率・容積率 | | Fifty percent ・ Hundred percent 50%・100% | Time residents 入居時期 | | Consultation 相談 | Land of the right form 土地の権利形態 | | Ownership 所有権 | Structure and method of construction 構造・工法 | | Wooden 2-story 木造2階建 | Use district 用途地域 | | One low-rise 1種低層 | Overview and notices その他概要・特記事項 | | Facilities: Public Water Supply, Parking: Garage 設備:公営水道、駐車場:車庫 | Company profile 会社概要 | | <Mediation> Okayama Governor (1) the first 005,330 No. Alpha Real Estate Co., Ltd. Yubinbango700-0011 Okayama, Okayama Prefecture, Kita-ku, Gakunan cho 2-6-74 <仲介>岡山県知事(1)第005330号アルファ不動産(株)〒700-0011 岡山県岡山市北区学南町2-6-74 |
Local photos, including front road前面道路含む現地写真 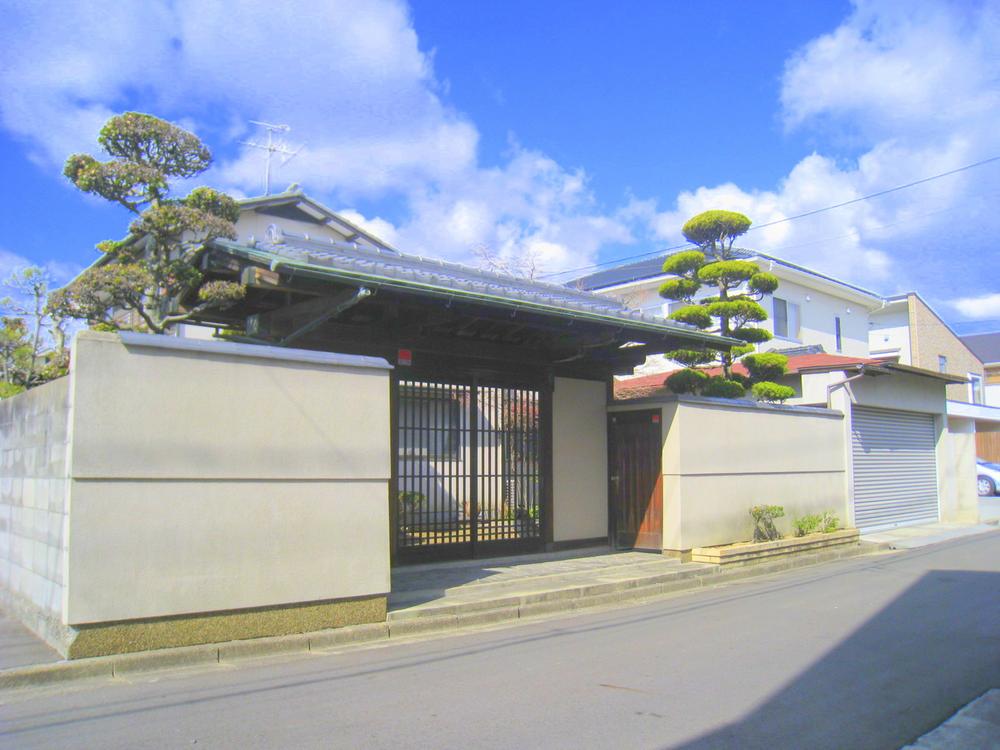 local
現地
Garden庭 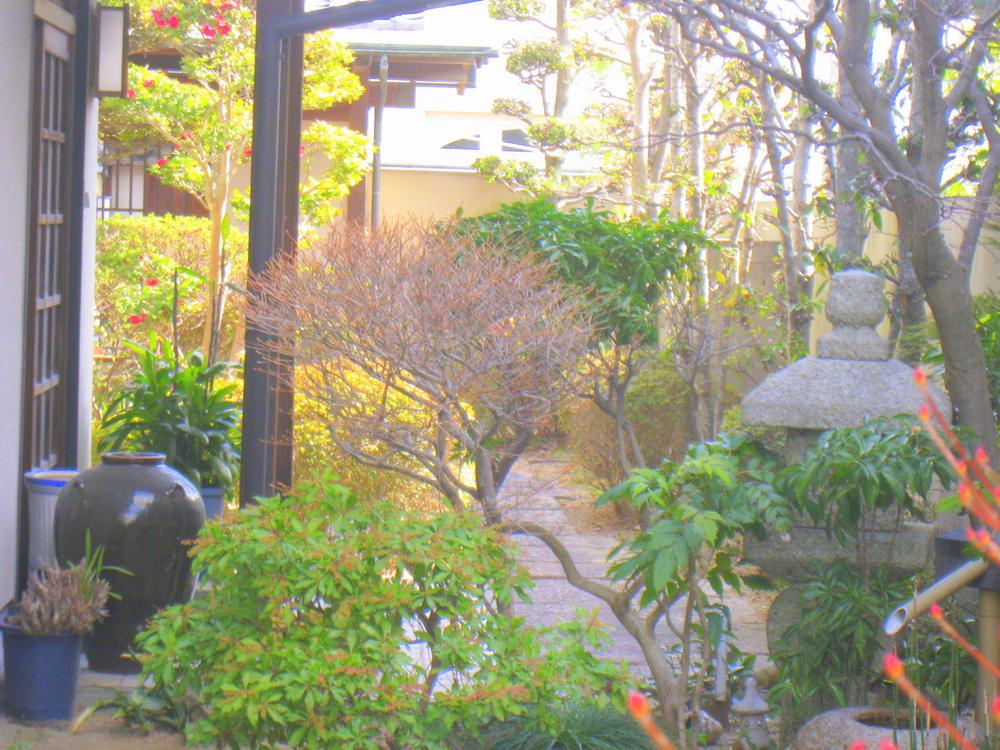 Authentic Japanese garden
本格日本庭園
Floor plan間取り図 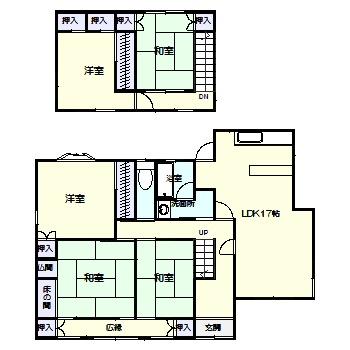 15.8 million yen, 5LDK, Land area 302.08 sq m , Building area 141.02 sq m Floor
1580万円、5LDK、土地面積302.08m2、建物面積141.02m2 間取り
Local appearance photo現地外観写真 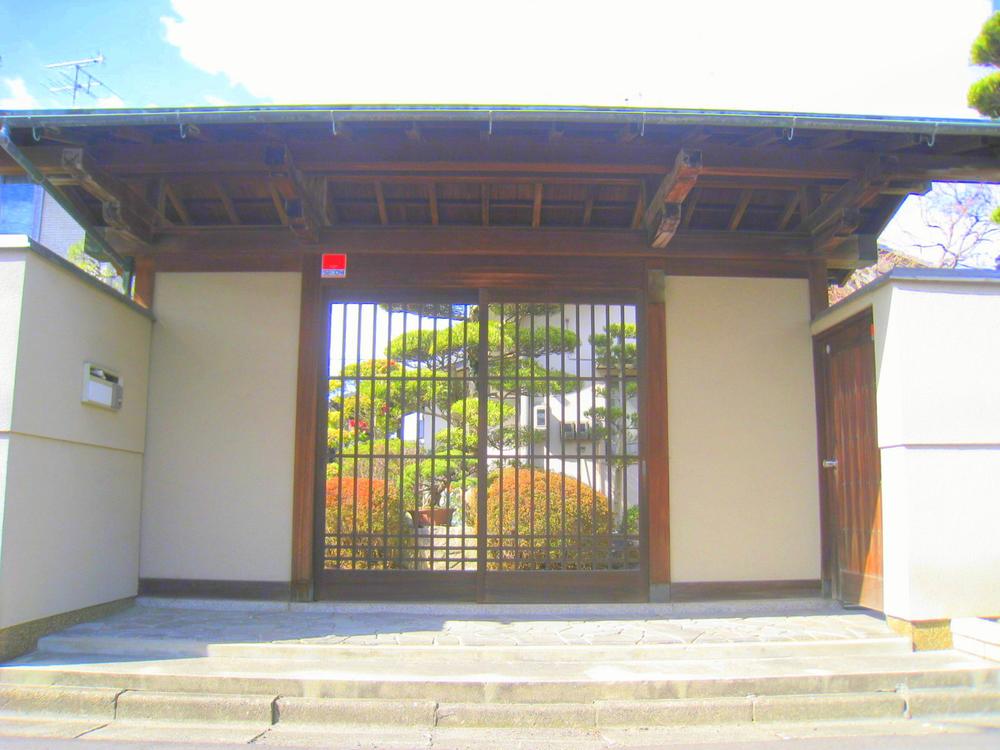 Local front
現地正面
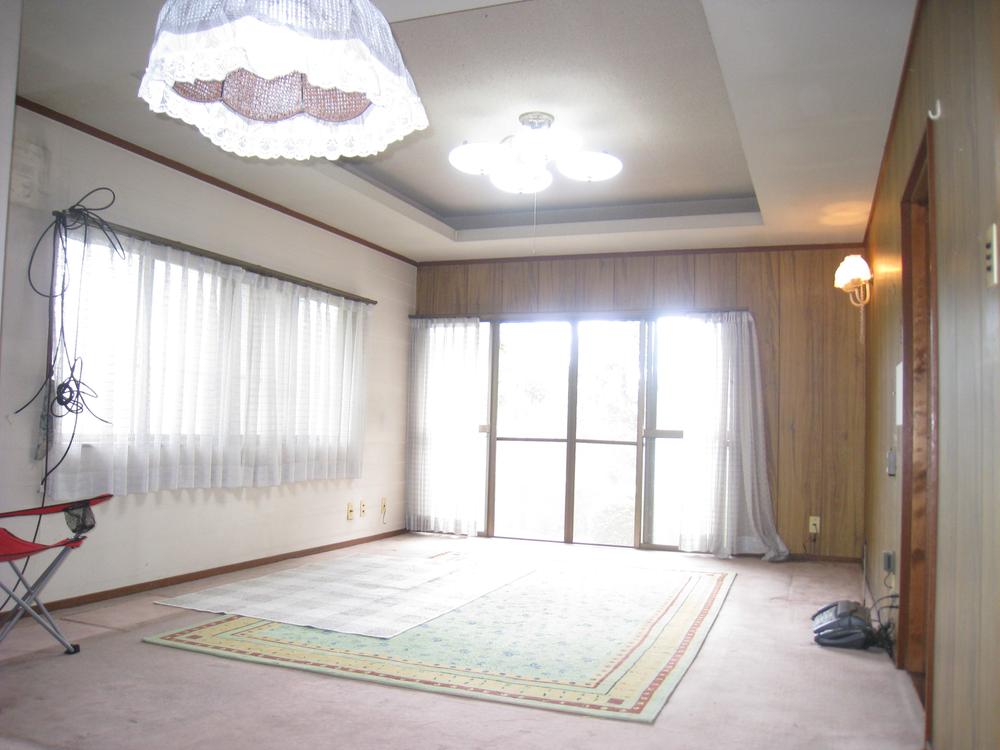 Living
リビング
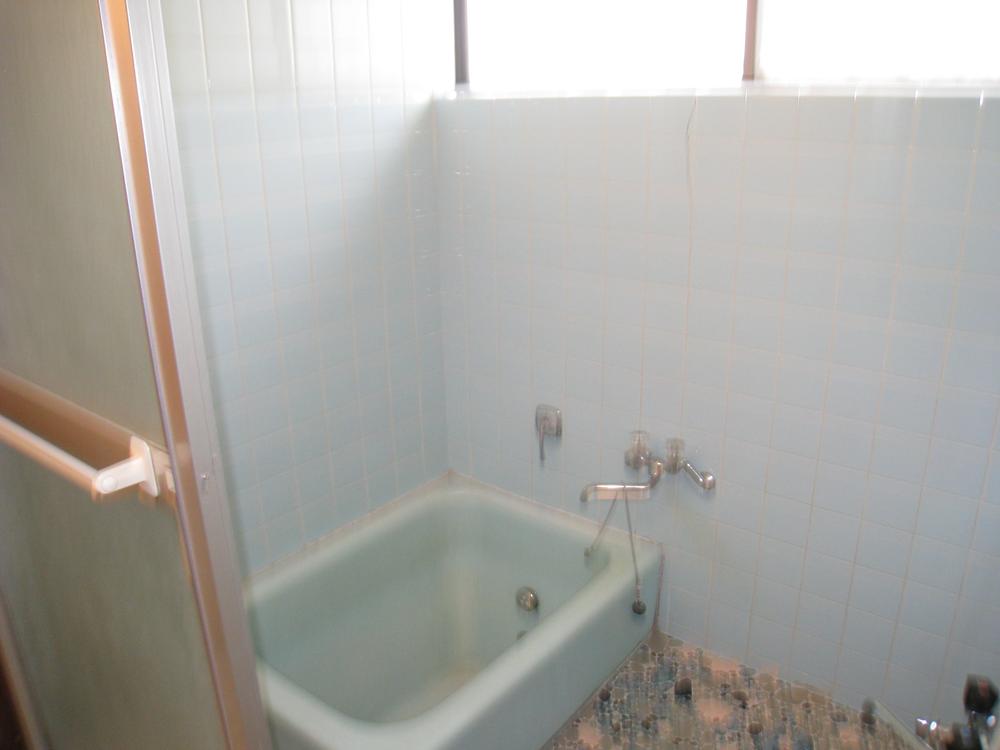 Bathroom
浴室
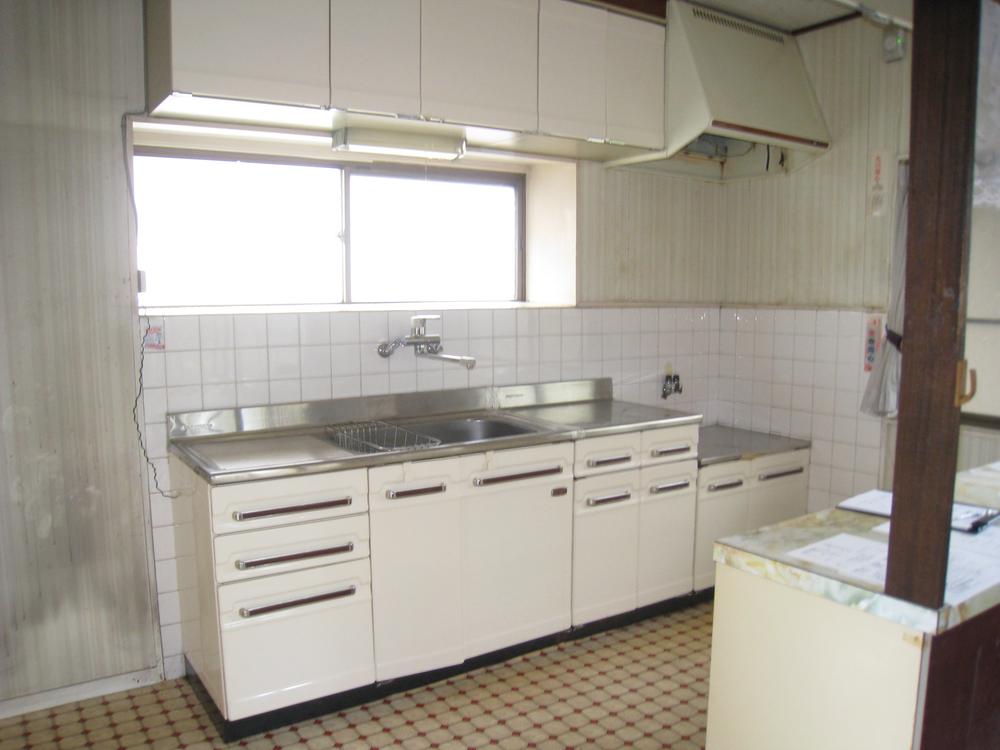 Kitchen
キッチン
Entrance玄関 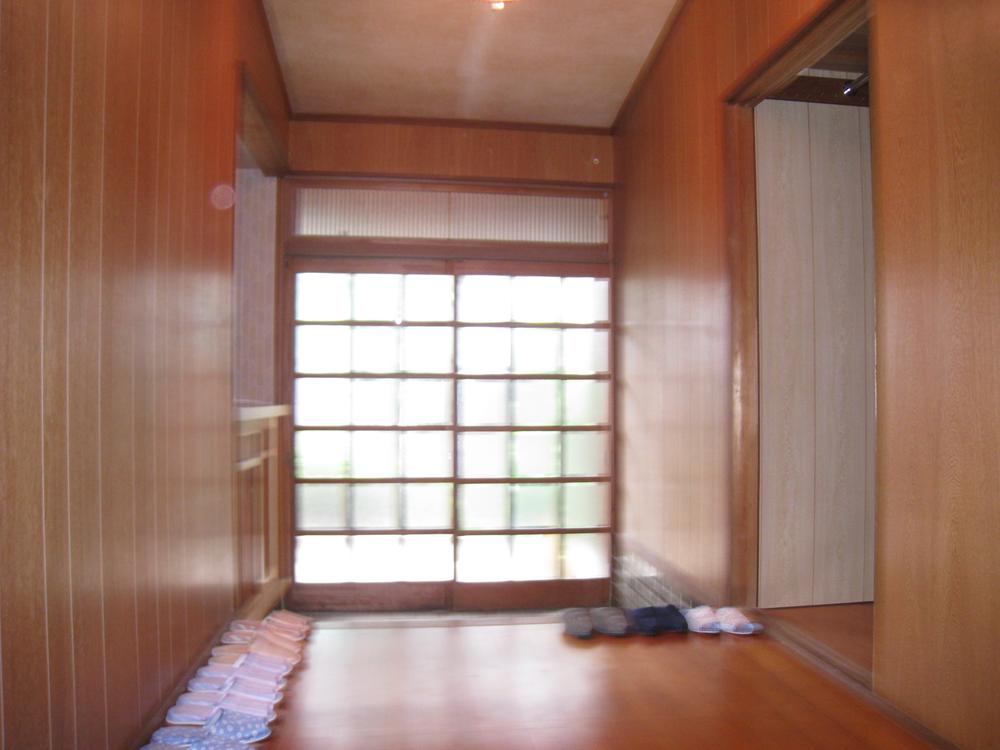 Entrance hall
玄関ホール
Wash basin, toilet洗面台・洗面所 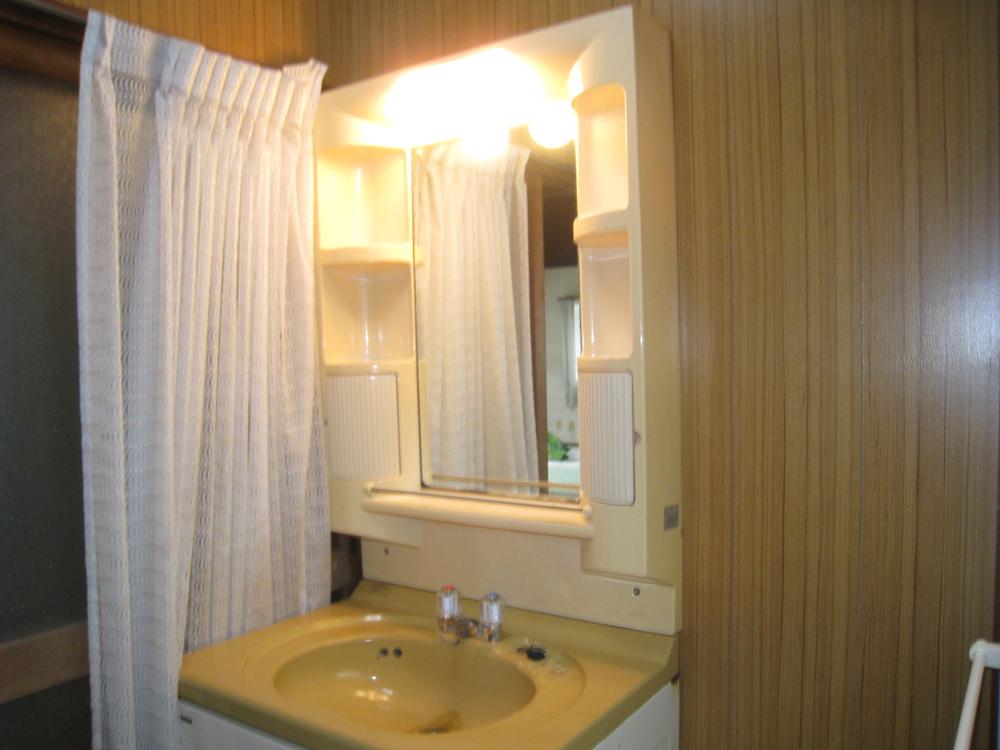 Bathroom vanity
洗面化粧台
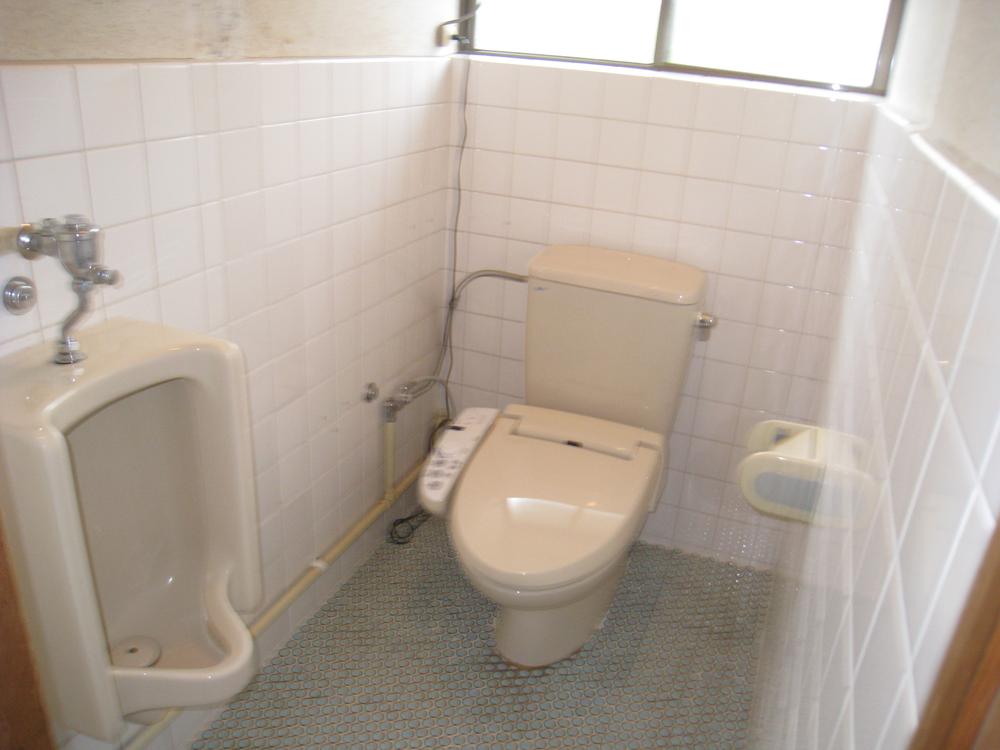 Toilet
トイレ
Local photos, including front road前面道路含む現地写真 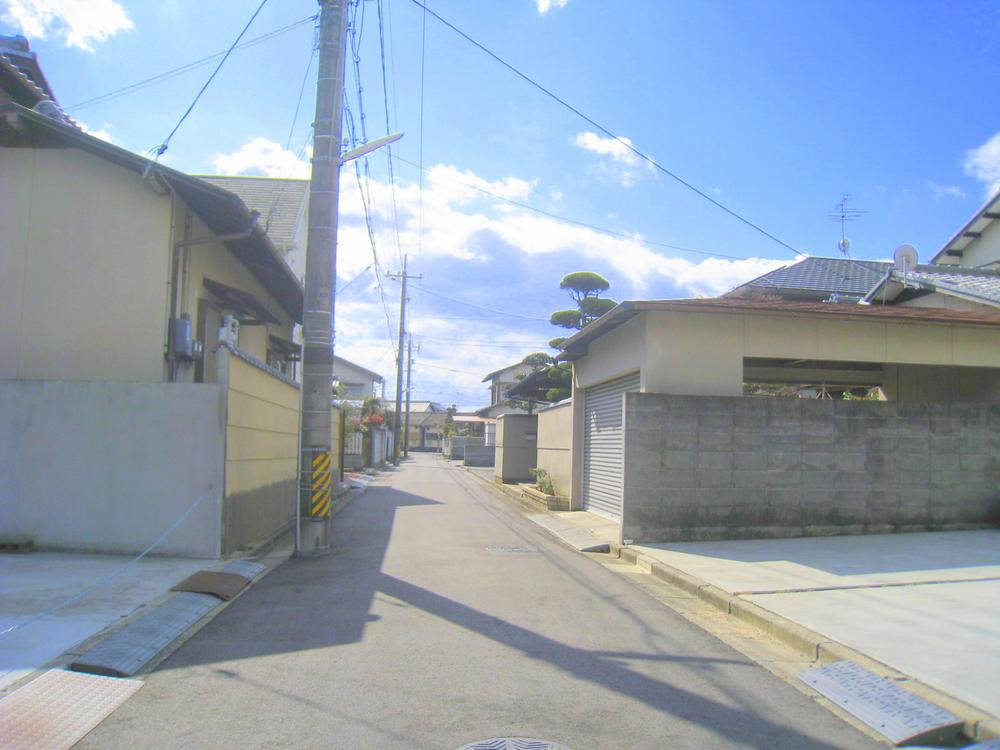 local
現地
Other introspectionその他内観 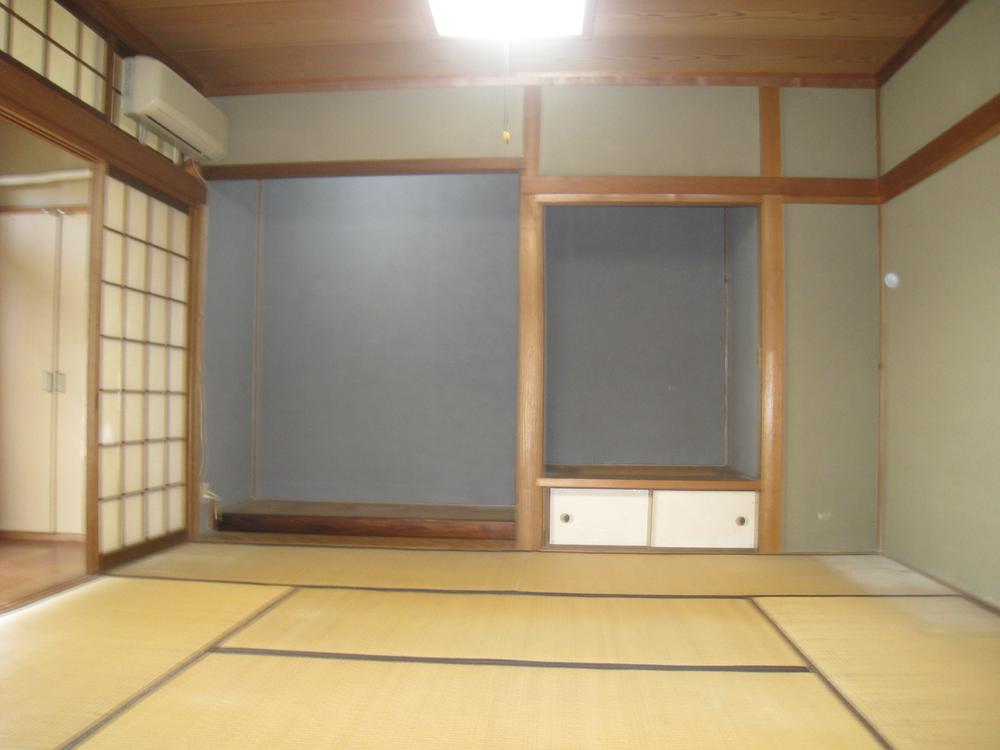 Japanese style room
和室
Local appearance photo現地外観写真 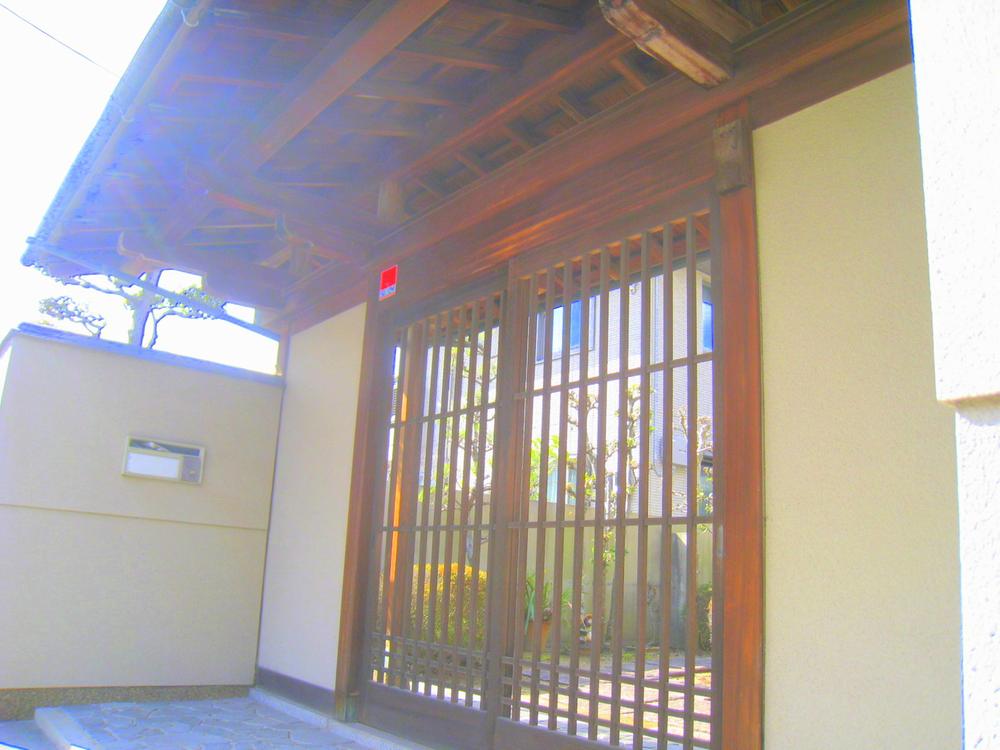 gate
門
Wash basin, toilet洗面台・洗面所 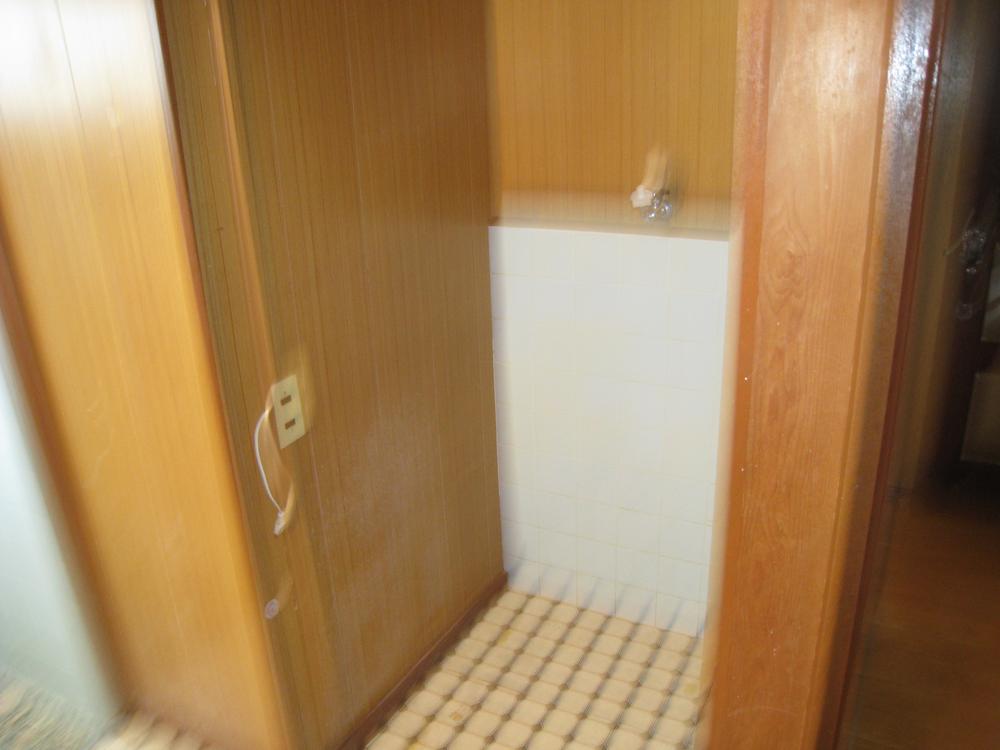 Laundry Area
洗濯機置場
Local photos, including front road前面道路含む現地写真 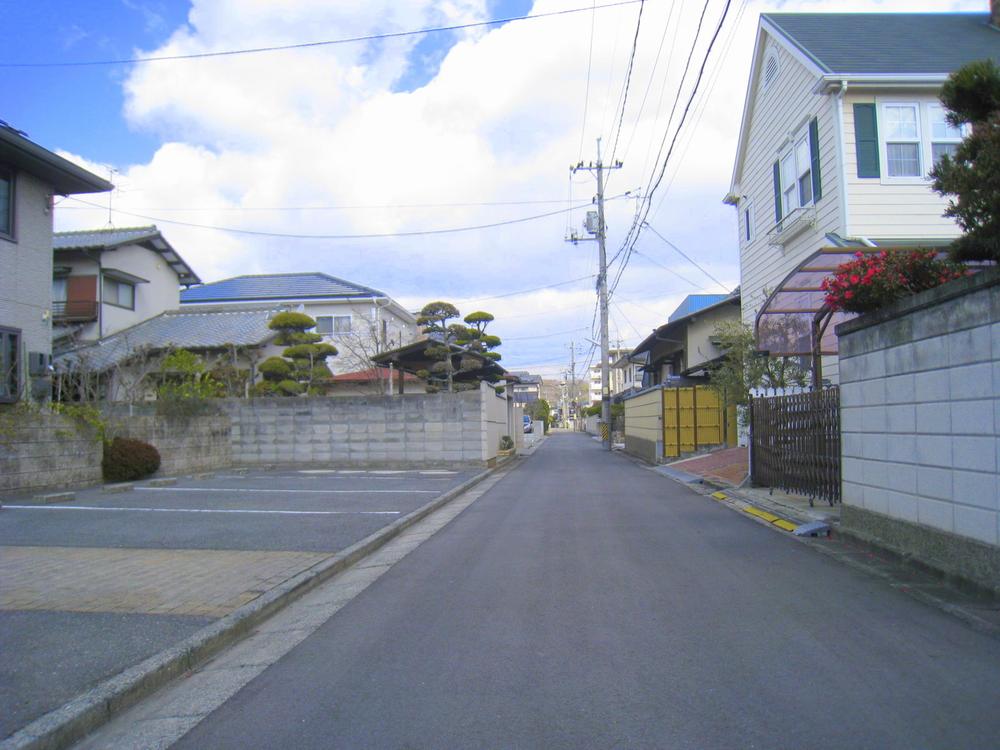 local
現地
Other introspectionその他内観 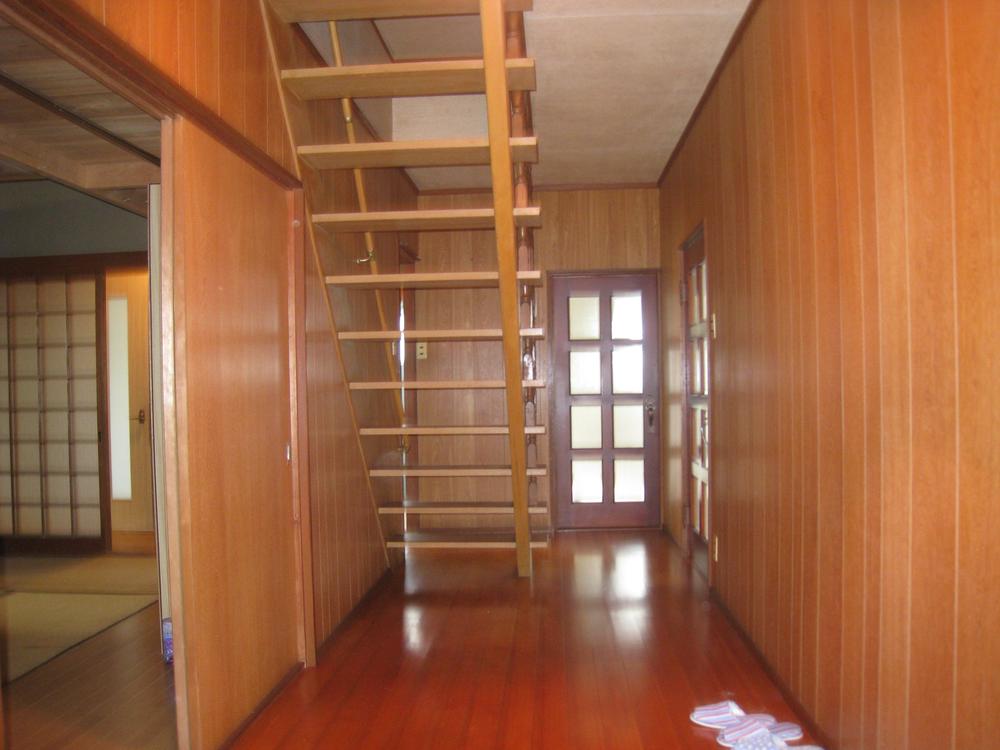 locker
ローカ
Local appearance photo現地外観写真 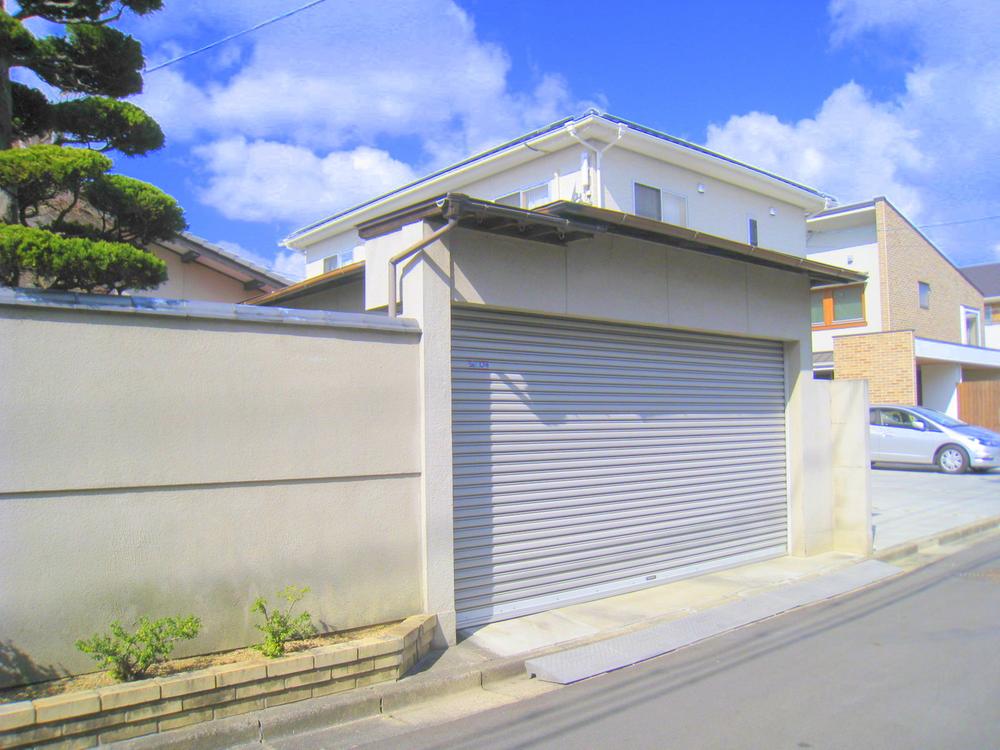 Garage with shutter
車庫シャッター付
Other introspectionその他内観 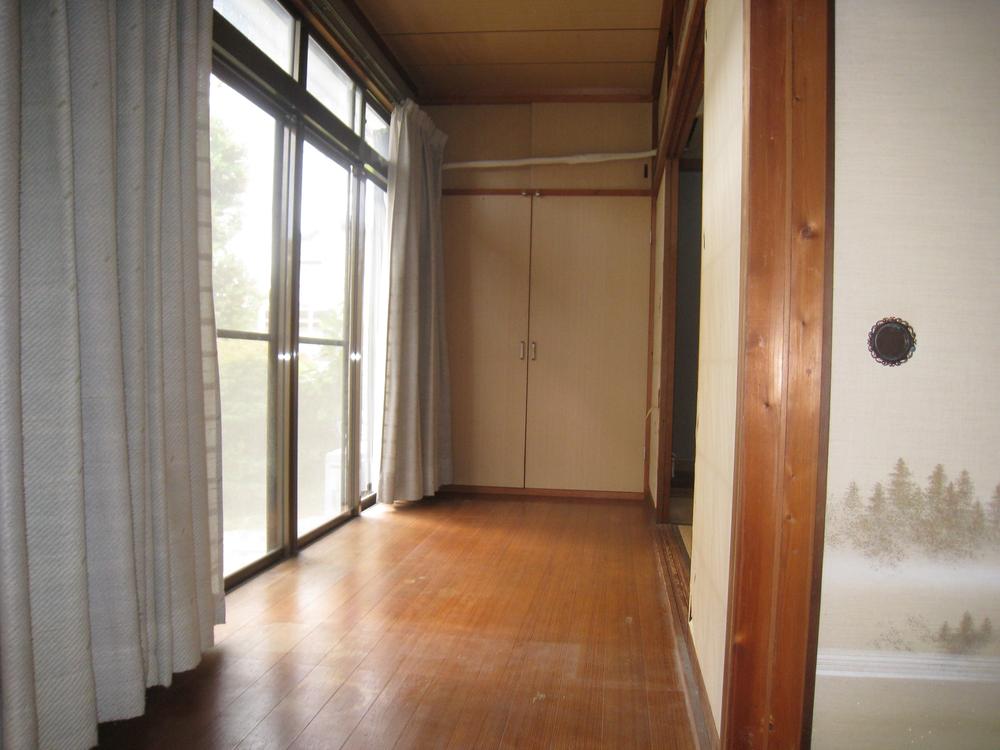 Hiroen
広縁
Local appearance photo現地外観写真 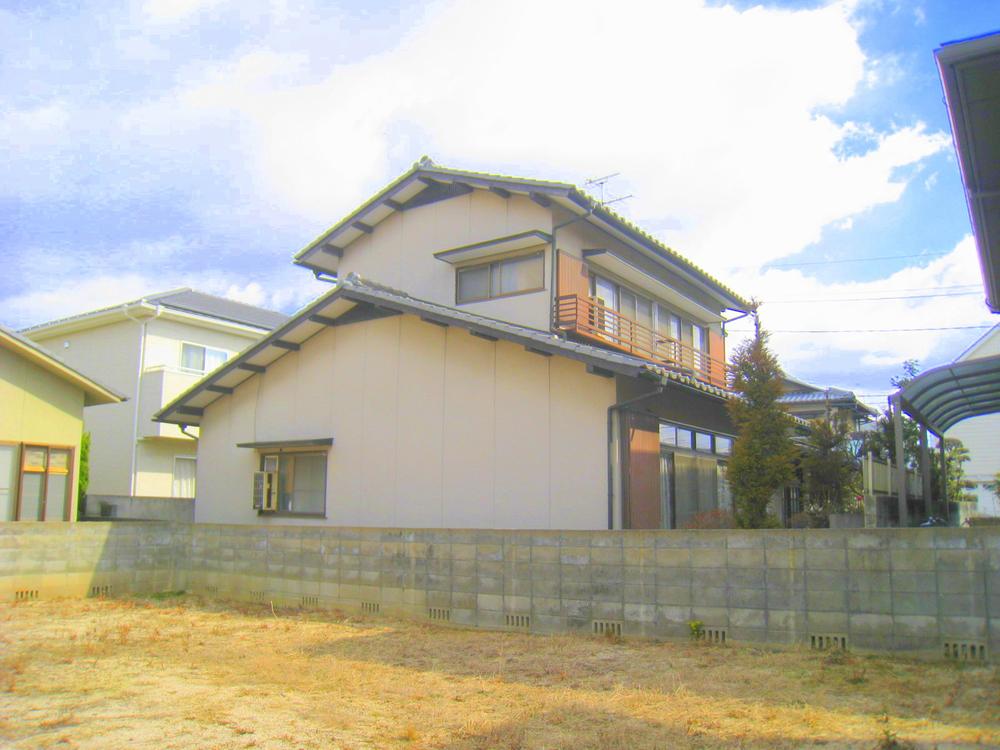 Local west face
現地西面
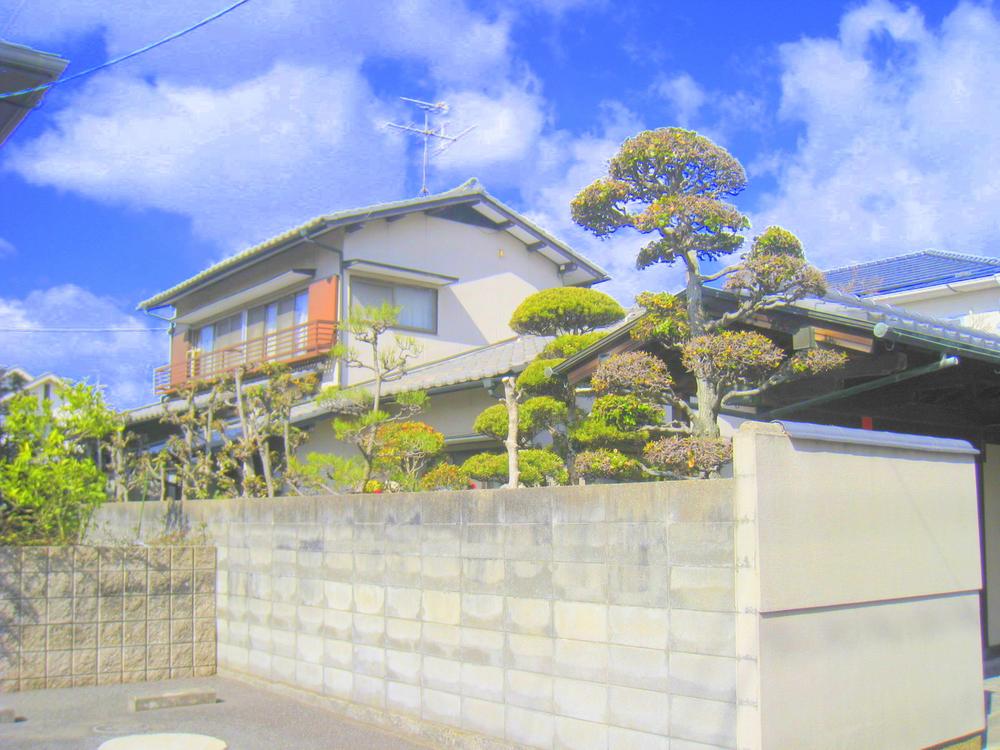 local
現地
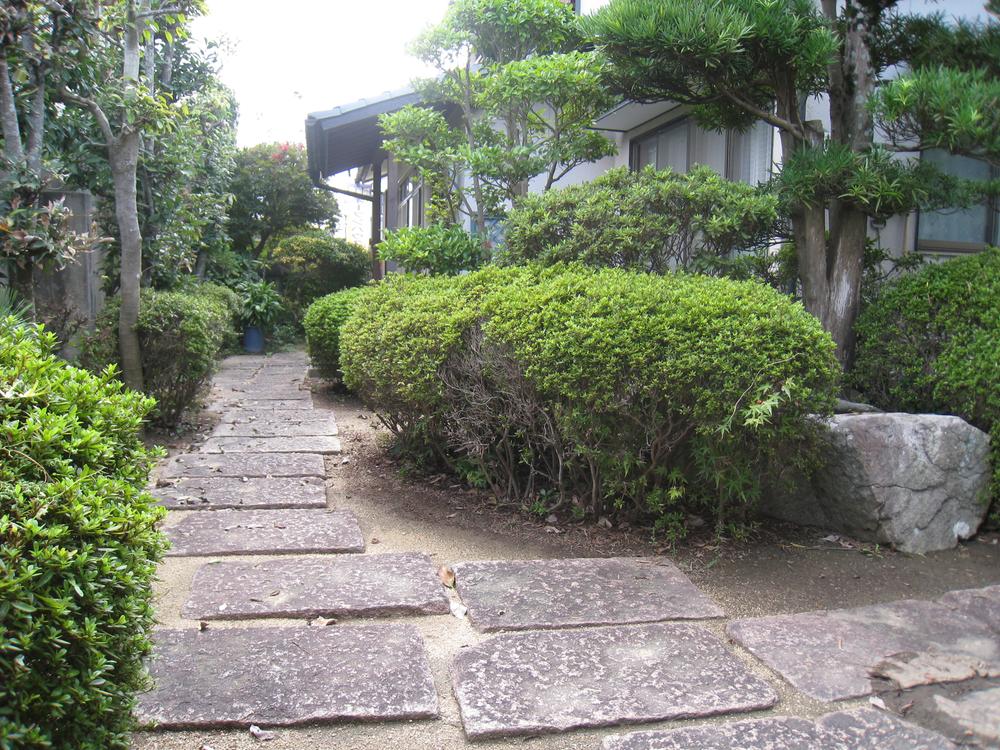 approach
アプローチ
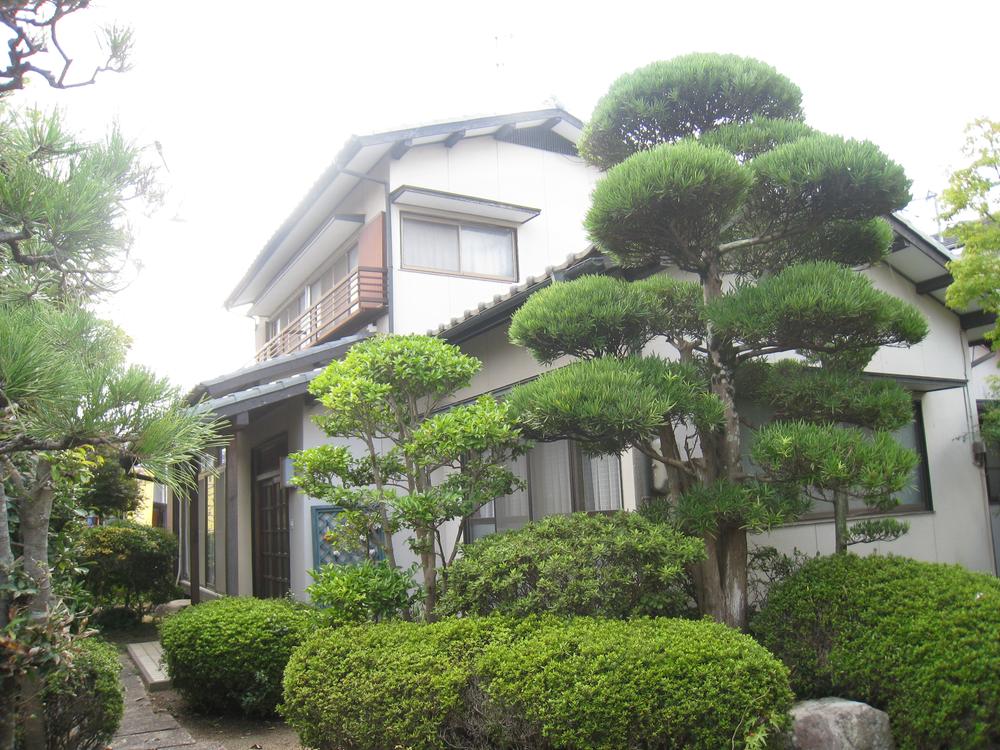 appearance
外観
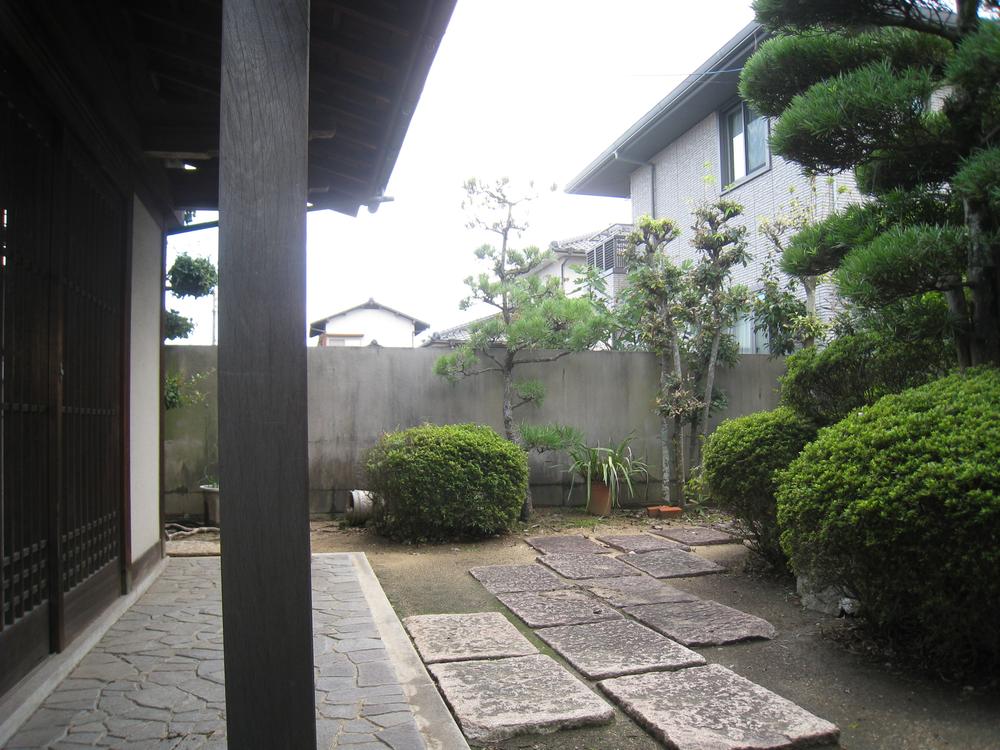 gate
門
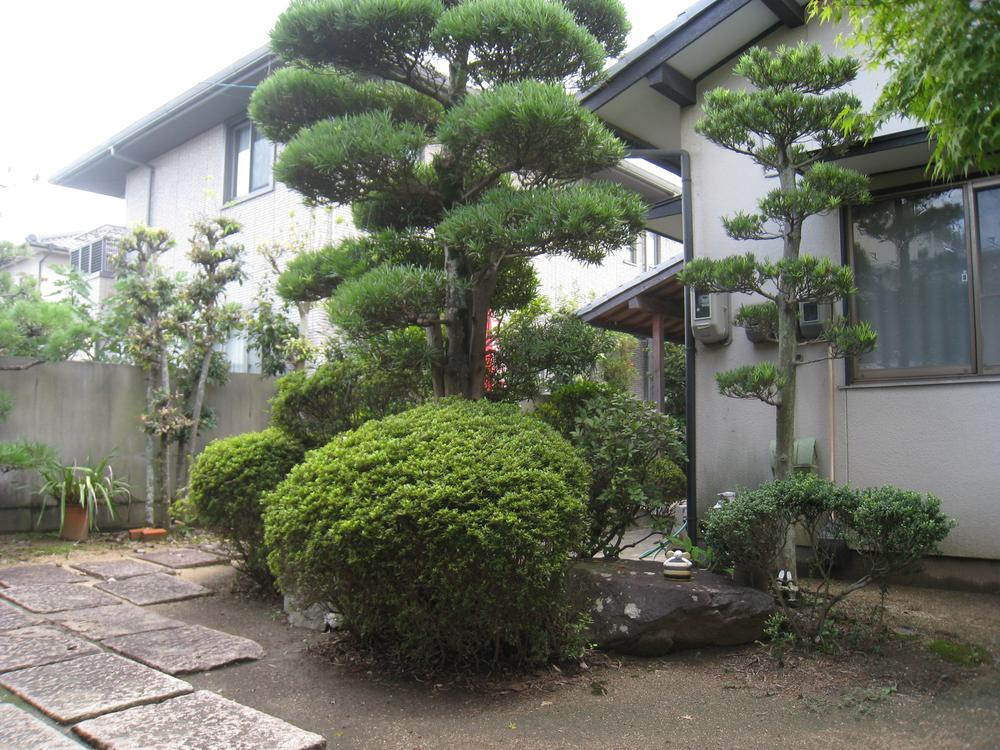 Garden
庭
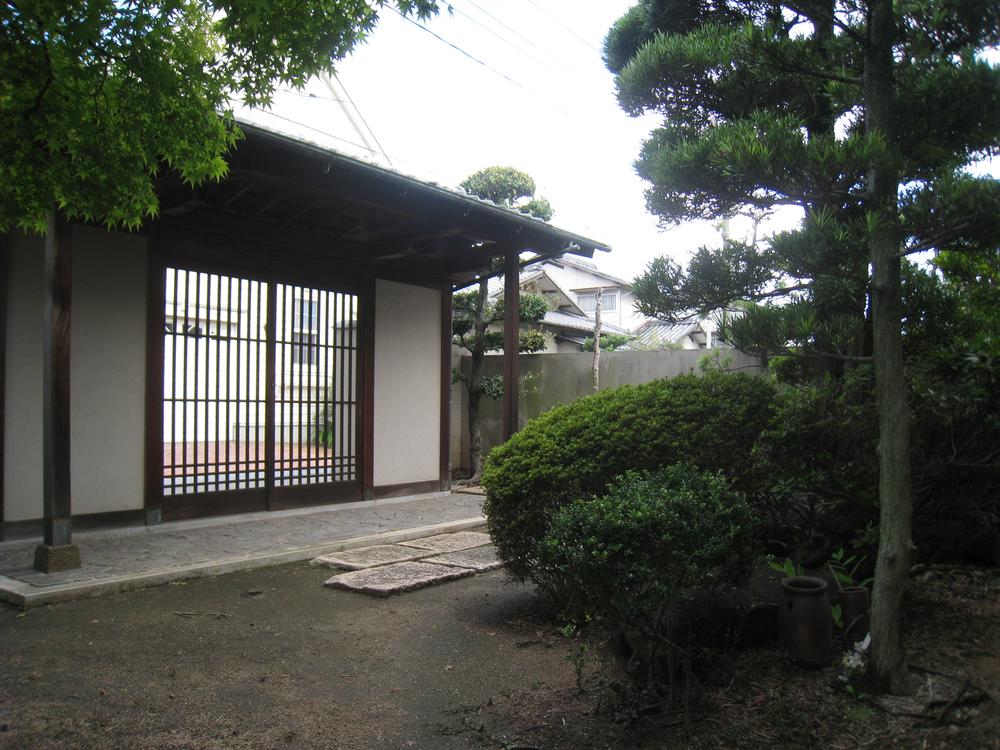 gate
門
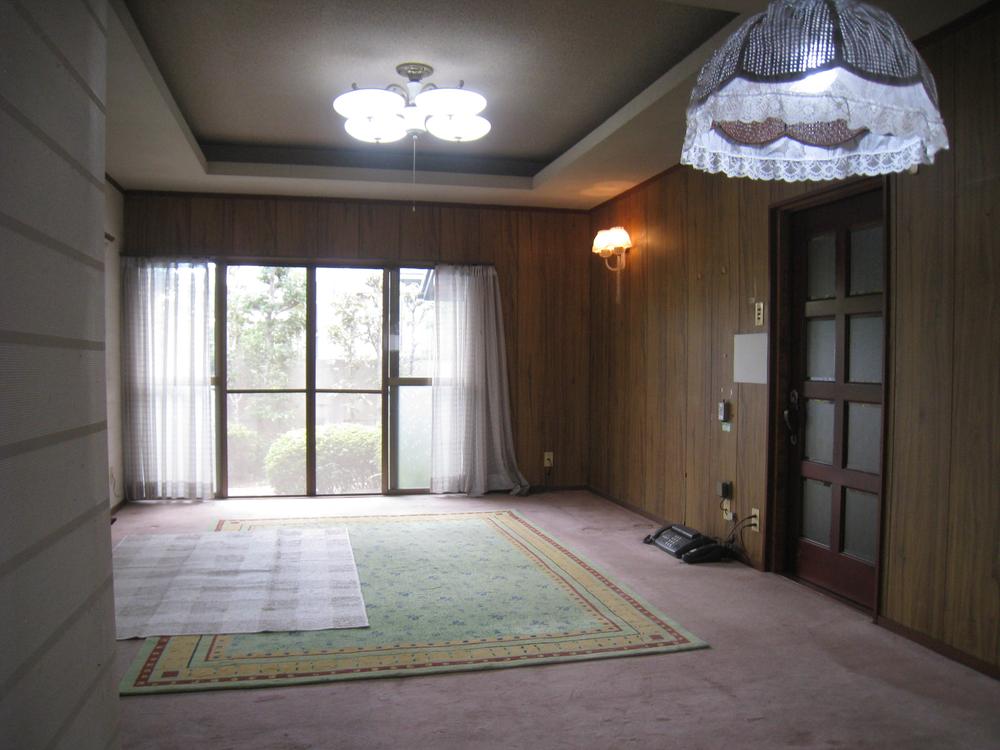 Living
リビング
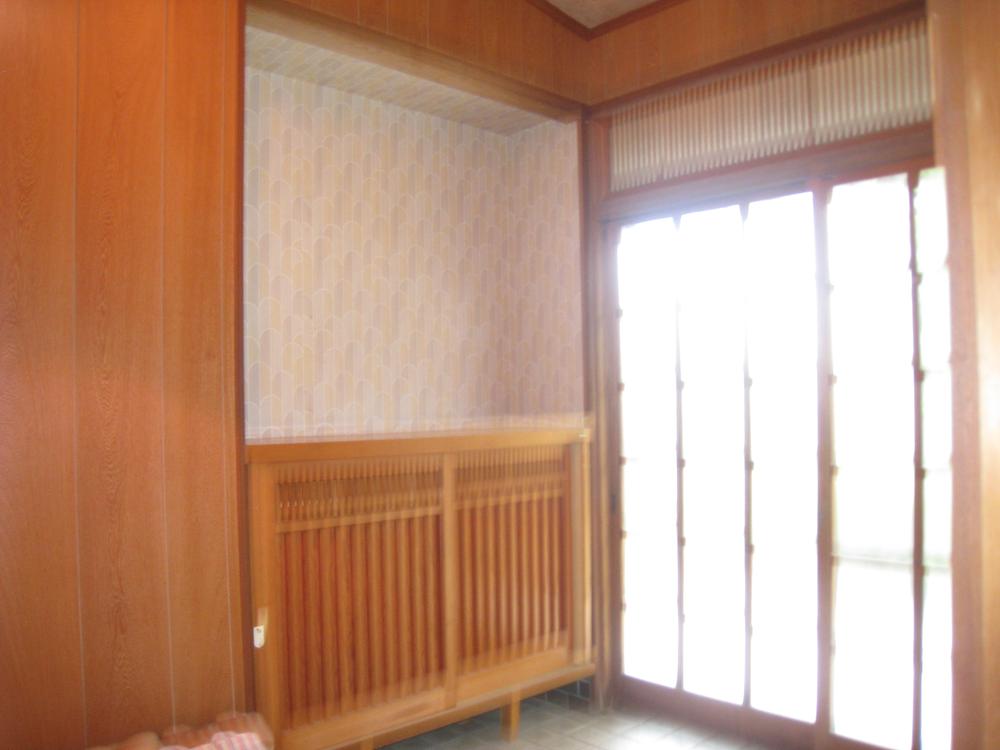 Entrance
玄関
Location
|




























