Used Homes » Chugoku » Okayama Prefecture » Naka-ku
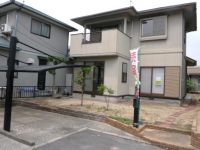 
| | Okayama, Okayama Prefecture, Naka-ku, 岡山県岡山市中区 |
| Ryobibasu "Miyoshi" walk 4 minutes 両備バス「海吉」歩4分 |
| Land 62 square meters, Heisei 25 July renovation already all-electric 4LDK + S Detached, Parking one is available. 土地62坪、平成25年7月リフォーム済のオール電化4LDK+S戸建、駐車1台可能です。 |
| ◎ partition in the floor plan can be changed ◎ loose all rooms 6 quires more ◎ Toyama elementary school to walk 17 minutes ◎ Sanyo Marunaka 18-minute walk away ◎間仕切りで間取り変更可能◎ゆったり全室6帖以上◎富山小学校まで徒歩17分◎山陽マルナカまで徒歩18分 |
Features pickup 特徴ピックアップ | | Immediate Available / Land 50 square meters or more / Super close / Interior renovation / Facing south / System kitchen / Yang per good / All room storage / A quiet residential area / LDK15 tatami mats or more / Around traffic fewer / Japanese-style room / Washbasin with shower / Wide balcony / Toilet 2 places / 2-story / South balcony / Otobasu / Warm water washing toilet seat / Nantei / Underfloor Storage / The window in the bathroom / Atrium / TV monitor interphone / IH cooking heater / All room 6 tatami mats or more / All-electric / Storeroom / Flat terrain 即入居可 /土地50坪以上 /スーパーが近い /内装リフォーム /南向き /システムキッチン /陽当り良好 /全居室収納 /閑静な住宅地 /LDK15畳以上 /周辺交通量少なめ /和室 /シャワー付洗面台 /ワイドバルコニー /トイレ2ヶ所 /2階建 /南面バルコニー /オートバス /温水洗浄便座 /南庭 /床下収納 /浴室に窓 /吹抜け /TVモニタ付インターホン /IHクッキングヒーター /全居室6畳以上 /オール電化 /納戸 /平坦地 | Price 価格 | | 21,800,000 yen 2180万円 | Floor plan 間取り | | 4LDK + S (storeroom) 4LDK+S(納戸) | Units sold 販売戸数 | | 1 units 1戸 | Land area 土地面積 | | 206.59 sq m 206.59m2 | Building area 建物面積 | | 124.62 sq m 124.62m2 | Driveway burden-road 私道負担・道路 | | Nothing, Southeast 4m width 無、南東4m幅 | Completion date 完成時期(築年月) | | September 1995 1995年9月 | Address 住所 | | Okayama Prefecture medium Okayama District Miyoshi 岡山県岡山市中区海吉 | Traffic 交通 | | Ryobibasu "Miyoshi" walk 4 minutes JR Akō Line "Odara" walk 35 minutes
JR Sanyo Line "Higashioka Mountain" walk 50 minutes 両備バス「海吉」歩4分JR赤穂線「大多羅」歩35分
JR山陽本線「東岡山」歩50分
| Related links 関連リンク | | [Related Sites of this company] 【この会社の関連サイト】 | Contact お問い合せ先 | | TEL: 0800-603-3319 [Toll free] mobile phone ・ Also available from PHS
Caller ID is not notified
Please contact the "saw SUUMO (Sumo)"
If it does not lead, If the real estate company TEL:0800-603-3319【通話料無料】携帯電話・PHSからもご利用いただけます
発信者番号は通知されません
「SUUMO(スーモ)を見た」と問い合わせください
つながらない方、不動産会社の方は
| Building coverage, floor area ratio 建ぺい率・容積率 | | Fifty percent ・ Hundred percent 50%・100% | Time residents 入居時期 | | Immediate available 即入居可 | Land of the right form 土地の権利形態 | | Ownership 所有権 | Structure and method of construction 構造・工法 | | Wooden 2-story 木造2階建 | Renovation リフォーム | | July 2013 interior renovation completed 2013年7月内装リフォーム済 | Use district 用途地域 | | One low-rise 1種低層 | Overview and notices その他概要・特記事項 | | Facilities: Public Water Supply, Individual septic tank, All-electric, Parking: Car Port 設備:公営水道、個別浄化槽、オール電化、駐車場:カーポート | Company profile 会社概要 | | <Mediation> Okayama Governor (6) Article 003542 No. Ayumi real estate (with) Yubinbango700-0813 Okayama, Okayama Prefecture, Kita-ku, Ishizeki cho 1-10 <仲介>岡山県知事(6)第003542号あゆみ不動産(有)〒700-0813 岡山県岡山市北区石関町1-10 |
Local appearance photo現地外観写真 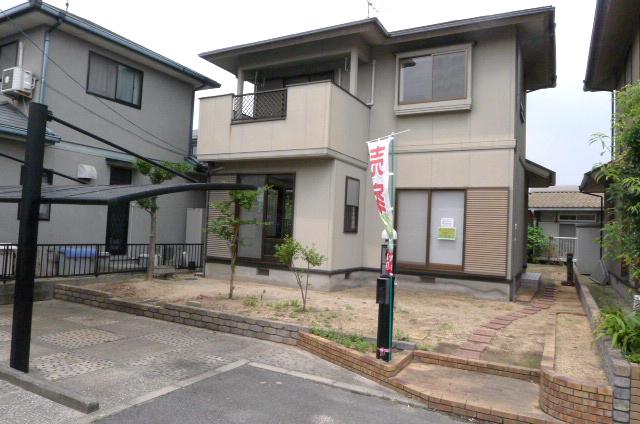 Appearance photo (from the southeast side)
外観写真(南東側より)
Floor plan間取り図 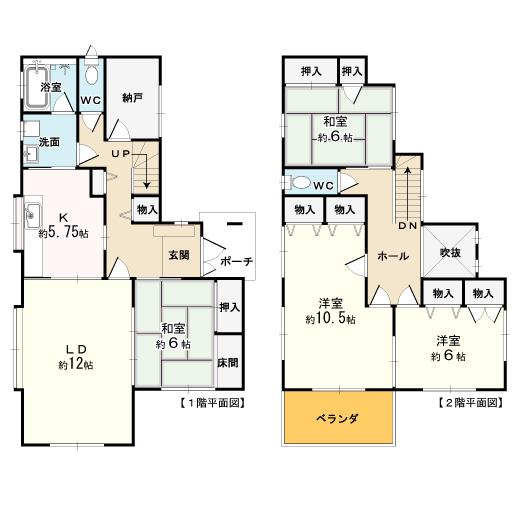 21,800,000 yen, 4LDK + S (storeroom), Land area 206.59 sq m , Building area 124.62 sq m
2180万円、4LDK+S(納戸)、土地面積206.59m2、建物面積124.62m2
Kitchenキッチン 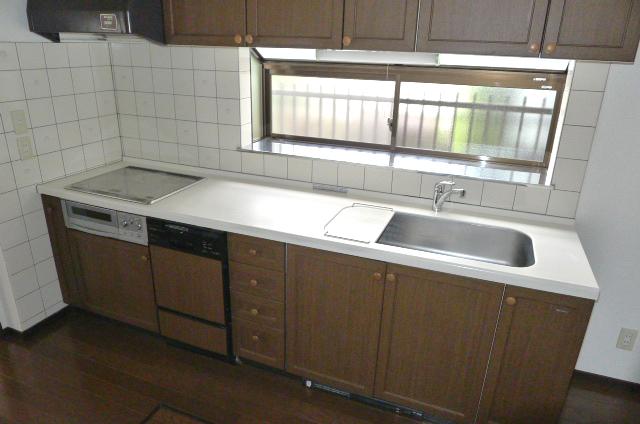 System kitchen
システムキッチン
Livingリビング 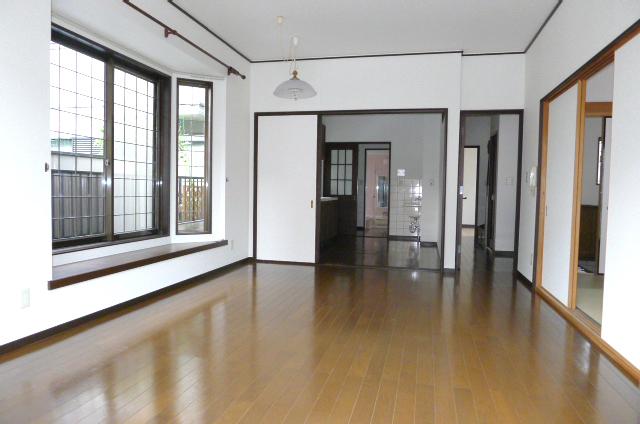 Per yang good LDK
陽当り良好なLDK
Bathroom浴室 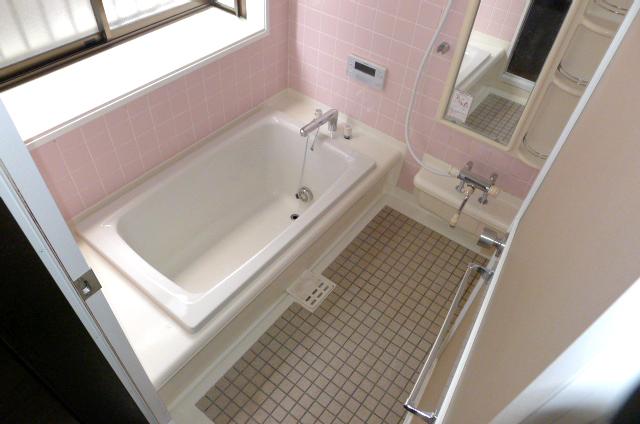 Bathroom automatic hot water supply
浴室自動給湯
Kitchenキッチン 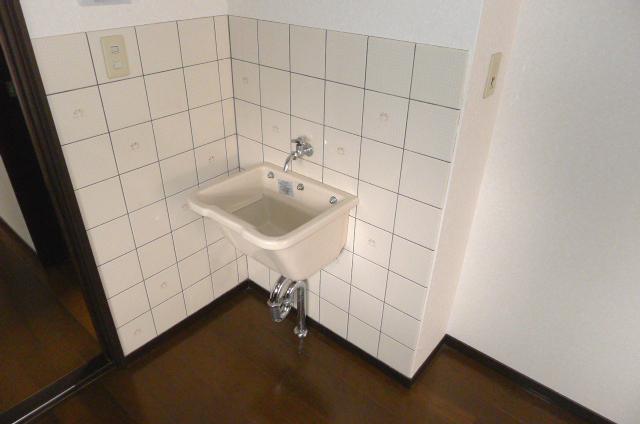 Yes cleaning sink
掃除流しあり
Non-living roomリビング以外の居室 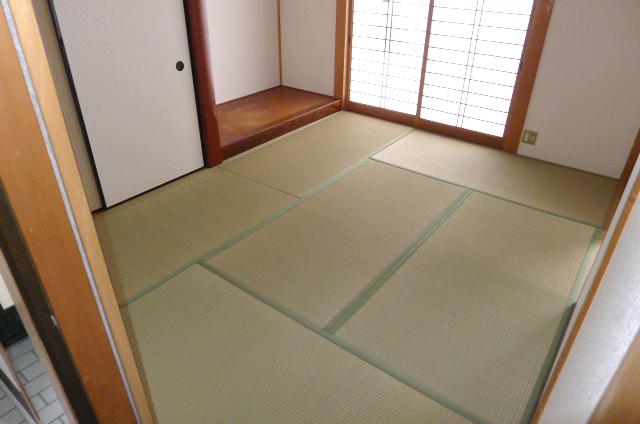 First floor Japanese-style room 6 quires
1階和室6帖
Entrance玄関 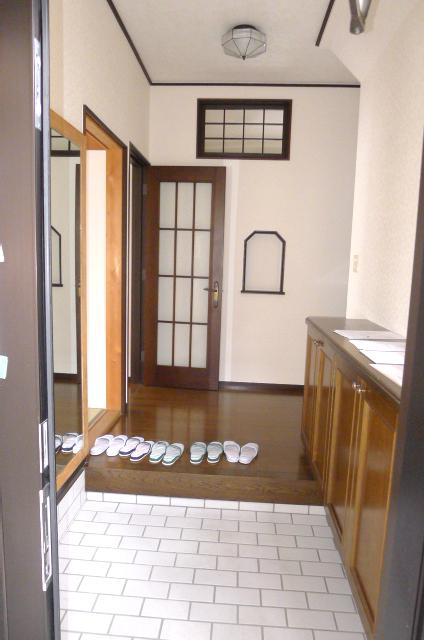 Entrance space
玄関スペース
Wash basin, toilet洗面台・洗面所 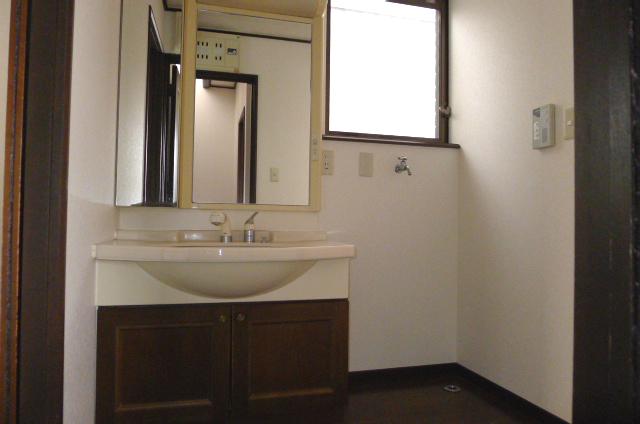 Shampoo dresser
シャンプードレッサー
Receipt収納 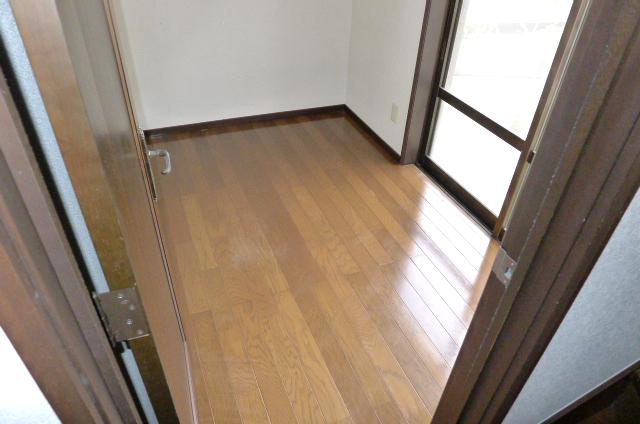 First floor closet space
1階納戸スペース
Toiletトイレ 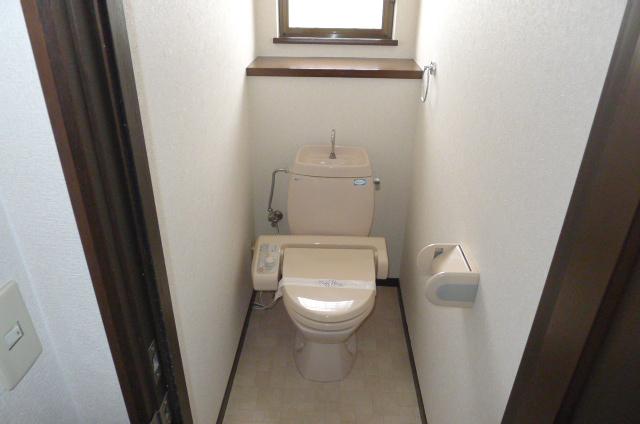 First floor toilet
1階トイレ
Garden庭 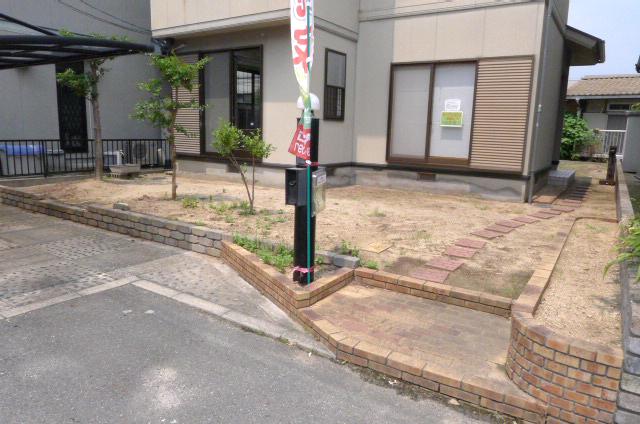 South side garden space
南側庭スペース
Parking lot駐車場 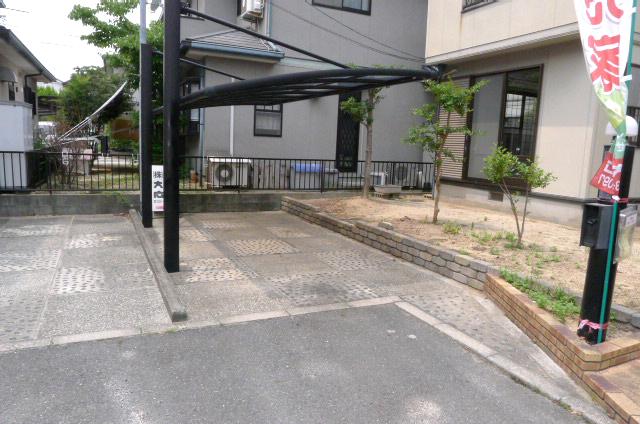 Parking one possible
駐車1台可能
Balconyバルコニー 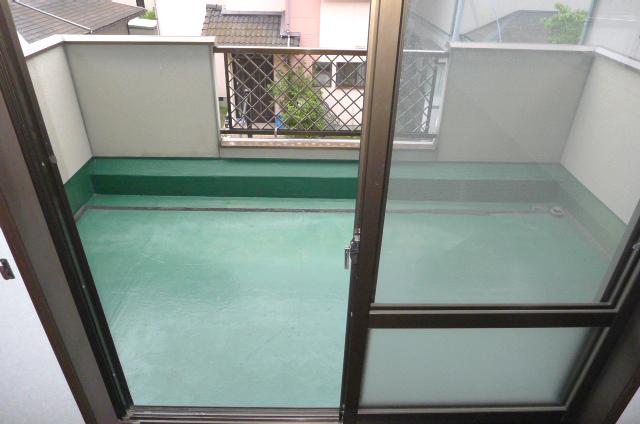 Balcony of the wide size
ワイドサイズのバルコニー
Other introspectionその他内観 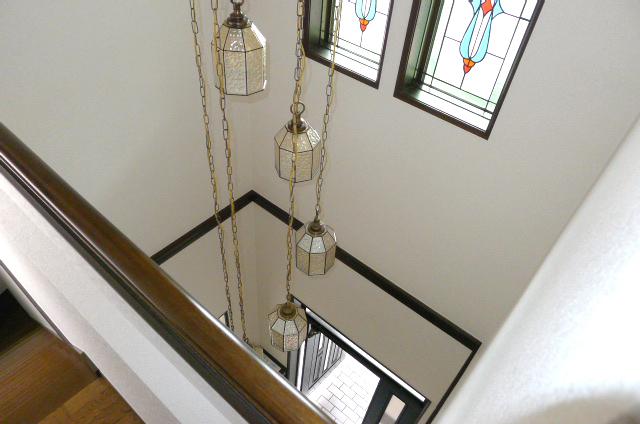 There is a feeling of opening entrance atrium
開放感がある玄関吹抜け
Non-living roomリビング以外の居室 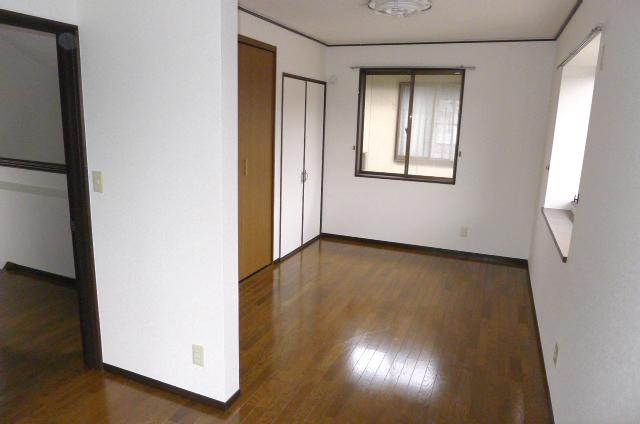 Second floor Western-style room about 6 Pledge
2階洋室約6帖
Receipt収納 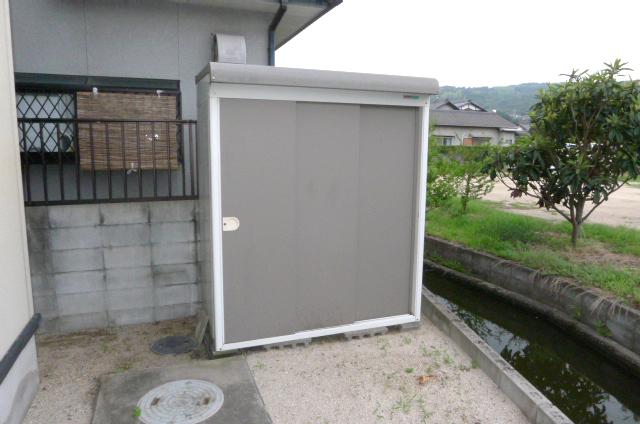 Yes storeroom
物置あり
Toiletトイレ 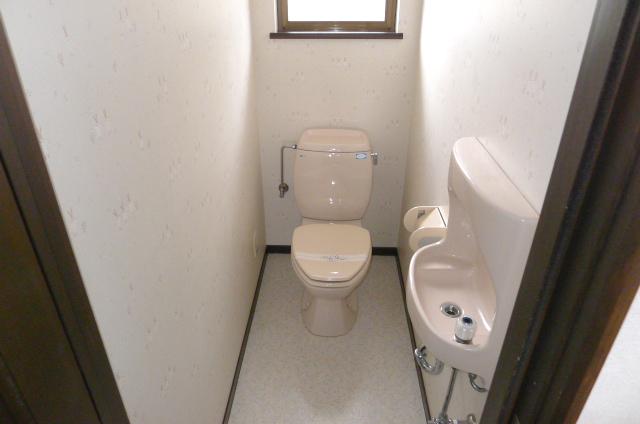 Second floor toilet
2階トイレ
Non-living roomリビング以外の居室 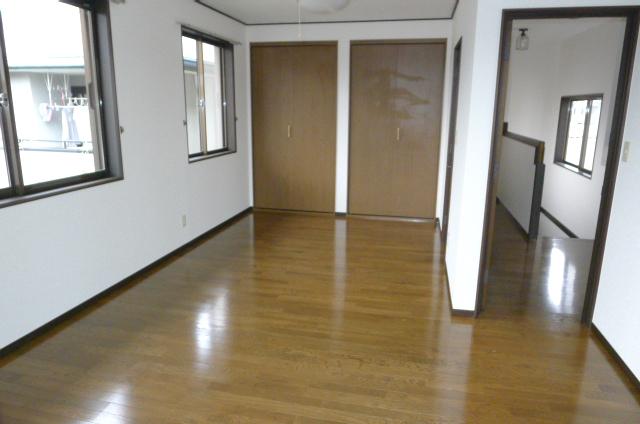 Second floor Western-style about 10.5 Pledge
2階洋室約10.5帖
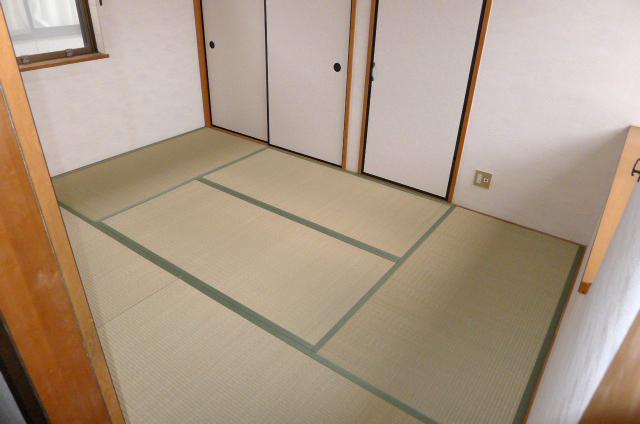 Second floor Japanese-style room 6 quires
2階和室6帖
Location
|





















